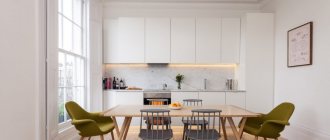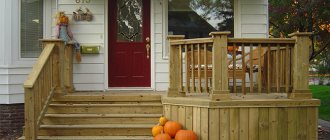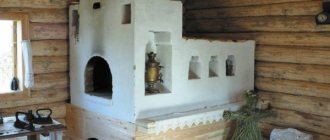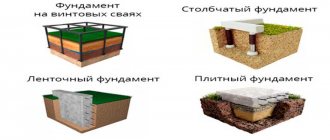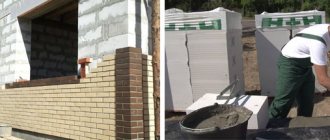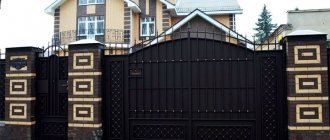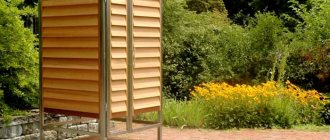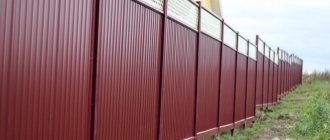The first thing that catches our eye when examining the facade of a private house is its porch, or at least the front door. The way the main entrance to the building is decorated shapes the entire impression of the exterior of the entire home. As a rule, when decorating the porch, the same construction and finishing materials are used as in the entire building.
The color palette of the entrance to a private house may differ from the chosen range of the entire building, if it was decided to make it an accent of the exterior, to highlight it. But more often, you can still see a porch that repeats the decorative elements and color palette of the entire structure of a private house.
Porch with a small canopy
As a rule, a canopy is a continuation of the roof structure and, together with the porch, carries a considerable functional load - it protects from the sun and precipitation. Provides comfortable entry into the room. If the architecture of the building is such that it is not possible to continue the roof to provide even a small canopy over the main entrance, then you can organize a small canopy, which will not only take on part of the functionality, but will also diversify the exterior of the building, and if done successfully or in an original way, will decorate it.
The design of a small canopy or canopy can serve as a platform for embedding lighting systems. More often, the lighting is LED lamps built into the plane of the canopy; sometimes pendant lamps are used, but only if the height of the porch allows this to be done without obstruction.
Modern exteriors of private buildings still often use structures made of glass, iron and concrete. But the use of natural materials is more popular than ever, especially in the construction and decoration of country houses.
Even a small canopy over the front door can improve the main entrance of a private house. There is little shadow from this design; it also will not protect from the wind, but it will save you from the rain while you open the door or wait for a taxi.
Concrete structures became the basis for the design of the space in front of the front door with a small canopy. Given the high foundation of the house and several steps leading to the main door, it was logical to install stable railings that give a sense of security to residents and their guests, especially in bad weather. Concrete slabs also served to design the paths to the porch steps. In rainy weather, household members do not have to worry about the cleanliness of their shoes when walking on tiles, the space between which is filled with pebbles.
Types of roofs for the entrance area according to shape
If we look purely functionally, then there is not much difference in the shapes of the canopies, because whatever the roof over the porch, it will in any case protect from the sun and precipitation. But from a financial point of view, they cannot be called equivalent, and in terms of aesthetic appeal, all canopies are different. Therefore, when choosing which cornice to install over the porch, the owner has to consider two things:
- the picture he wants to see at the finish line;
- and the size of your wallet.
As elsewhere, a reasonable balance should be maintained here between desires and capabilities. But let’s return to our “rams”, that is, awnings. According to their form, they are all divided into two large groups:
Straight-sloped
These are all roofs and canopies built from straight lines and based on simple geometric shapes. For the most part, such buildings are not very expensive and can use a wide range of roofing and structural materials.
Single-pitch
Open terrace with seating area in front of the entrance
If the area in front of the front door allows, then you can organize an open terrace in front of the main entrance, where you can place a place to relax, a children’s swing, or simply the opportunity to have a comfortable stay in front of the house entrance with reliable protection from the weather.
A spacious terrace, where wicker garden furniture for relaxation and large tubs with ornamental plants were comfortably placed, formed a cozy and attractive composition in front of the large entrance door with glass inserts. A pendant lamp of an original design will provide lighting on the terrace, and wall-mounted street lamps will illuminate the approach to the porch of a private house.
If the foundation of the building is high enough, then it is obvious that the approach to the porch will be designed using steps. As a result, the open terrace will be located at some elevation compared to ground level. Steps and flooring of terraces can be decorated using stone and concrete slabs, brick and wood, impregnated with special products designed to protect it from moisture and the effects of pests.
When designing an approach to the main door of a house, if it has a low foundation, it is often sufficient to build a wooden platform or deck, which can serve, among other things, as a recreation area for adults and games for children.
And a few more images of the main entrances to a private house, equipped with a seating area with a hanging bench, which can also serve as a swing.
White garden furniture to match the finishing elements of the building’s facade against the background of stone slabs on the terrace flooring looks even brighter. A practical and reliable finishing method will last for many years and will look like the day it was built.
How to build a concrete porch
- Selecting the size of steps.
- The optimal width of the stairs is from 80 to 100 cm. It is not recommended to reduce this value. On the contrary, when it is increased, the staircase will visually look more attractive and become more convenient.
- The angle of inclination for the stairs is from 27 to 45 degrees.
- The standard width of the steps is about 25 cm, and the height is from 12 to 20 cm. Depending on who will most often use the stairs, the height of the steps can be reduced (elderly people and children) or increased.
- The level of the upper platform of the porch should be approximately 5 cm lower than the end of the front door.
- Pouring the foundation.
- A pit is dug with a depth of 50 cm around the perimeter of the entire planned porch.
- Formwork is installed around the perimeter.
- A 20 cm layer of crushed stone is poured onto the bottom of the pit. The layer is compacted. Next 10 cm of sand. Water it with water and tamp it down.
- Roofing felt is laid. It is covered with a reinforcing mesh with 10x10 cm cells.
- Everything is filled with concrete. The solution is standard – 1 part cement + 3 parts sand + 5 parts crushed stone.
- The filling is first leveled, excess air is released from it (by piercing it with reinforcement), and then it is left so that the loaf gains a little strength.
- Installation of formwork.
For formwork, use thick plywood. Be sure to make a “reserve” of 20 cm in height for the formwork.
The shields can be fastened with wooden blocks or metal plates.
To increase the strength of the steps, they are reinforced. The reinforcement itself is placed in 3 planes or simply welded in advance as a frame.
- Filling the steps.
- Lubricate the inside of the formwork with oil.
- We prepare the solution, as for the foundation.
- We place an additional part of the formwork in the front part of the future step.
- You need to start pouring from the bottom step. The next one starts as soon as the previous one dries.
- The solution is leveled as efficiently as possible. Then they are pierced with reinforcement in several places.
- After pouring all the steps, the stairs are left to dry for 7 to 10 days, and then the formwork is removed and finishing is carried out.
Wood and stone finishing the porch
No matter how modern the building of a private house is, finishing with natural materials is always appropriate; it gives the exterior warmth and comfort, creating an atmosphere of cordiality.
It is not only appropriate to decorate country houses with wood and natural stone. In urban dwellings, natural decoration will look original, attractive, and non-trivial.
There is nothing more organic and appropriate for decorating the facade of a private home located outside the city. Proximity to nature dictates the choice of construction and finishing materials.
The cladding of a private house with imitation wood using round holes in the exterior, which are made in the form of portholes, has become an interesting design discovery. Decorating the approach to the porch with stones of various shapes and sizes complemented the non-trivial appearance of the home.
If the facade of the building is decorated in a country style, then a logical continuation of this style will be the decor of the porch with abundant use of wood trim and elements of country life.
Wood and stone are inseparable, like yin and yang in the decoration of buildings with a country style. Country households look incredibly organic with stone wall decoration and wooden doors, platforms and practical decorative items.
What does it cost?
Having finished with the shape and design, let's move on to the list of structural and roofing materials, as well as their advantages and disadvantages.
Tree
Wood is a reliable and inexpensive material used in the construction of various types of roofs. Sometimes even arched canopies are made from it, but this is an exception to the rule rather than a recommendation for action. The main task of the beams and boards is to create a rigid base for a pitched roof with heavy roofing material, such as:
- Ceramic tiles.
- Asbestos cement slate.
- Bituminous shingles.
Moreover, although the latter is light in weight, it is mounted exclusively on a solid sheathing, and it is never particularly airy.
Among the disadvantages of wood, the following should be highlighted:
- Dependence on regular care
- Prone to rot
- And massiveness
Steel
If your goal is to build a roof over a porch made of polycarbonate, then the easiest way to use steel is as a structural material. A profile of even a small cross-section will successfully replace massive beams, but unlike the latter, it will cost the owner less and will look more stylish.
In general, it is rational to buy a profile pipe for:
- arched or domed canopies;
- creation of truss structures;
- production of light visors in a modern style.
Iron will also be indispensable if you decide to decorate the canopy with artistic forging.
Among the shortcomings, we note only the dependence of the metal on the decor. The profile itself looks too budget-friendly.
In addition to the materials listed above, reinforced concrete can also be used when building a porch, but in practice this option occurs only when it comes to capital construction. And in the manufacture of roofs for attached areas, reinforced concrete products are not used.
Roofing materials
There are dozens of different roofing materials available on the modern construction market, and if we were to talk about everything, we would have to write another review on this topic, and therefore we will not deal with it within the framework of this article. Let’s just say that when making porch roofs, the owner can use either the product that covers the entire house, or take self-sufficient roofing materials. The latter we include:
- Acrylic.
- Cellular polycarbonate.
- Sheet steel.
- Glass.
- Textile.
And this is what these materials look like on the finished porch. Take a closer look, perhaps one of the presented options will suit the design of your facade.
Accent on the front door
Often the exterior of a building is an almost monochromatic and monotonous structure with a minimum of decor; in this case, the design of the main entrance and, in particular, the front door comes to the fore. It can be made in an unusual design or simply presented in bright colors
Doors of unusual design with glass inserts and copper elements can become the hallmark of a modern building. Against the background of stone cladding, original wall lanterns for the street in the shape of pyramids look advantageous.
Decorating a doorway with a wooden frame and mirror inserts with interesting geometry can certainly become a decoration for any facade of a private building.
The design of this porch of a private house cannot be called boring; for its design, different types of wood, flat stone, thick stained glass, painted and corrugated, copper elements and rivets were used. Among a series of private households, such a main entrance will certainly stand out.
By the way the front door to a private home looks, we can get some impression about the owners of the building, their taste and color preferences, and sometimes their lifestyle.
The design style of this porch cannot be called anything other than eclectic. A painted door with an original ornament, a wicker sofa with a soft backing in active colors, unusual wall lamps - such a main entrance to a private household is difficult to forget.
A wooden door with stained glass inserts, a garden bench with removable soft seats and a climbing plant in an outdoor pot made up an original composition at the entrance to a private house.
The original entrance door in the ancient style of medieval castle buildings has become a decoration of the modern facade of the building. The contrast from the combination of a dark door and structural elements with a warm, light finishing palette creates a festive appearance for the porch.
For some homeowners, it is important that not only inside, but also outside their home, everything is simple and concise. Concrete finishing and steps, an original door, a small plant in a stone tub and a pair of garden chairs of minimalist design - a strict, but at the same time interesting image of the porch is ready.
Large double doors with a black frame, glass and mirror inserts, a symmetrical arrangement of wall lanterns and plant pots created a balanced and harmonious image of the main entrance of a private household.
An arched opening, glass inserts on a dark background of the door frame, wrought iron railings, street lamps stylized as lanterns - everything can decorate the appearance of the building in general and the porch in particular.
Pivot doors
Such entrance door designs are rare, but, of course, they are an original way not only to diversify the design features of the entrance to the room, but also the possibility of designing a fairly wide doorway.
The original door made of wood with glass inserts of transparent and frosted design has become the highlight of the entrance to the building of a private house, which will not be forgotten by anyone who has visited it.
Another option for pivoting doors with a dark frame and inserts of corrugated frosted glass, which lets enough light into the hallway, but at the same time hides what is happening inside the house.
The entrance door as a bright element of the facade
Against the background of an absolutely faceless facade of the building, a bright door will look accentuated, attractive and non-trivial. The rich color of a door color can refresh the appearance of a private household, giving its image positivity and brightness.
The rich, bright color of the front door transforms the calm decoration of the building's façade. A small glass insert near the door will allow residents to see the visitor from inside the room.
The orange shade of the door frame was repeated in the designs of the window frames, creating a very colorful ensemble against the background of an unremarkable dark gray facade.
Construction of the entrance group
To build an extension, you can use any type of building material. How successful the porch to the gazebo will be largely depends on how well the material is chosen. When choosing concrete, metal or wood, consider not only your financial capabilities, but also the climate.
When using metal or wood, be sure to use primers or impregnations that will improve performance. Imagine, combinations of some building materials look good when creating an entrance group.
Tree
Such an extension will look especially good if the building itself is made of timber. If the building is brick, you should combine the wooden finishing of the porch with windows and doors.
The most impressive look is “raw” wood that has retained its textured pattern. Such structures should be carefully protected with transparent finishing materials. Use water-repellent impregnations and yacht varnish.
Instructions for use of materials are written on the packaging. The entrance area is a high-traffic area, so it is worth choosing hardwood for construction.
Wooden frame for the porch for further finishing
On a note! Using wood to build a porch frame is not always economically feasible. Consider building a metal base and then finishing it with wood.
Metal
There are 2 possibilities:
- Construction of a metal porch frame with subsequent finishing;
- The porch is decorated with openwork metal forging.
The first option reduces the cost of construction, the second, on the contrary, is very expensive. In any case, the metal requires anti-corrosion protection, and the protective layer will have to be renewed regularly.
A porch made of a profile pipe with a polycarbonate canopy is a quick and economical way to arrange an entrance area
Concrete
The construction of a concrete porch is usually carried out simultaneously with the construction of the main building. This entrance group is absolutely neutral in the finishing process. A concrete porch allows you to build an extension in any style and with any decorative material. This entrance is the most durable and durable compared to other options.
A significant disadvantage of the design is the price of its device. In addition, concrete requires a long time to set; it is necessary to wait until it reaches full strength before starting finishing work. But if the installation is carried out in conjunction with the construction of a house, this is not relevant.
Concrete porch with a beautiful gazebo-style canopy
How to design a path leading to the main entrance
Not only the decor of the porch, but also the landscape design of the area leading to it is important for forming the first impression of the appearance of a private building. It is much more pleasant and comfortable for residents and their guests to walk along a path carefully laid out from stone or concrete slabs, decorated with gravel or pebbles, and admire the greenery of ornamental plants planted in the ground or garden tubs and pots.
Concrete slabs as a basis for organizing the approach to the main door of the house, small artificial ponds, plants in the soil and large garden tubs - everything works to create a harmonious atmosphere in the landscape design of the area in front of the porch.
A light stone path to the porch with small steps, a space strewn with pebbles around it, tubs with plants - all this helped create an incredibly symmetrical, balanced appearance of the main entrance of a private house. Against the background of a snow-white finish, a large double-leaf wooden door and dark designs of grilles for windows and street lamps look harmonious.
Next to the wooden platform leading to the main entrance, there is a bright oriental-style composition with exotic plants, a beautiful street panel and a small pond. And the door itself cannot be denied originality - the non-trivial approach to the design of the main entrance has borne fruit, the image of the porch is unique and interesting.
Another porch in an oriental style with an abundance of evergreens and flowering plants, strict decoration and the use of sculptures to organize the garden landscape.
Stylish solutions for the entrance group
And finally, a few design ideas for the implementation of the entrance group with photos:
Classic style
This style is characterized by pillars, a gable roof and neutral finishing with natural stone. The colors chosen are not bright, classic shades: gray - brown. In general, this porch is imbued with practicality and simplicity.
Russian village
The style is best realized in an ensemble with platbands on the windows and trim on the cornices. At the same time, it can be used like wood while maintaining its texture and natural color, or you can use bright colors and paints. Russian style involves the presence of carvings and many decorative elements.
Mediterranean
French windows onto the veranda will perfectly complement the porch, made in the Mediterranean style. Pastel colors in the decoration, a lot of air, openwork grilles are used to separate zones.
The Mediterranean style is a particular solution to the European style, which is characterized by restraint.
Medieval castle
This solution is not suitable for every building. Lions on the stairs and lamps - torches - are appropriate here. Forged grilles will fit perfectly. All elements of the porch are made massive, but not necessarily made of stone or metal.
What conditions must be met for high-quality installation?
Laying tiles
Covering the porch and steps with slabs is a complex process that cannot be handled without certain skills. If you do not have sufficient practice, it is better not to lay the tiles yourself, because this creates the risk of them falling off, after which the steps will turn into a place of increased injury to residents and guests of the house.
Factors such as:
- rain;
- snow;
- dust;
- elevated temperatures;
- frost, etc.
Therefore, when laying paving slabs on the porch, the following conditions must be observed:
- The laying of steps should be made of reinforced concrete or concrete, which will not allow shrinkage and play.
- The porch needs high-quality protection from moisture, so it is necessary to isolate the area in contact with the ground as much as possible and increase the roof overhang.
- Use only high-quality building materials.
- Secure your ascent with an anti-slip coating or tiles with special rubberized notches.
Paving on a concrete base
Before facing the steps on the street, it is necessary to pour a concrete structure or bring the existing reinforced concrete march with your own hands into compliance with the following requirements:
- upper step - should be lower than the threshold by the thickness of the tile together with the mounting layer (5 - 10 mm for tile adhesive, cement-sand mortar, respectively);
- finishing scheme - vertical tiles glued to the riser always go under horizontal tiles laid horizontally on the tread, so the depth of the concrete tread should be less than the design size by the thickness of the tile + layer of tile adhesive, as in the photo below.
The riser facing goes under the tread tile.
The FEM porch technology consists of the following stages:
Preparatory work
Before starting cladding, a number of preparatory measures must be completed:
- Level the porch with a screed, giving it a slope of 1.5-3° (about 2 cm per linear meter of covering).
- Repair deep cracks on steps. The arrangement of the slope is carried out directly during the installation of the tiles.
The procedure for creating a slope on a finished concrete porch is as follows:
- Place a metal mesh on the surface. You can use a chain-link made from rods up to 4 mm thick.
- The installation pitch of the metal wire is 20 cm. The mesh is secured with mounting brackets or dowels.
- Set up beacons. It is better to make them from sand and tile adhesive. With this option, the entire preparatory structure can be poured and walled up with a screed.
- Apply a layer of mortar and tile adhesive alternately to the created frame. Work is carried out in the direction from the front door to the first step.
- Leave the treated surface until completely dry (24 hours).
Pouring the concrete base:
- excavation work - the cut fertile layer is used in landscape work or in beds, the bottom of the pit is lined with dornite;
- underlying layer - 20 - 40 cm layer of crushed stone, compacted with a vibrating plate;
- waterproofing – roll or film material, EPDF membrane;
- formwork - dimensions according to the size of the paving slabs;
Formwork for the concrete base of the porch.
- reinforcement – 2 belts for each step or special reinforcement schemes;
Porch frames made of reinforcement. - laying the mixture - pouring in one step.
We recommend: Plasterboard putty: step-by-step instructions
Surface finishing is possible after concrete reaches two-thirds of its strength.
Methods for finishing end joints
When tiling steps, special attention should be paid to the edges and outer corners. The appearance of the cladding largely depends on the quality of the joints. There are several ways to design end joints. Here are the most practical ones.
Installing tiles with an overhang is an inexpensive and simple cladding option. The front tread tiles are laid with a slight overhang over the edge of the step. In this case, the amount of overhang is equal to the thickness of the tile. The front edge of the coating in this case should be glazed.
Sequence of laying tiles with overhang:
- Glue the tile to the vertical side of the step (riser) and align it flush with the edge.
- Lay the tiles on the horizontal surface of the step.
- The glazed edge of the tile and the riser should not be in contact.
- Sand the seam between the tread and riser.
It is not advisable to use this method of cladding in areas with high traffic - the edges of the steps can wear out and collapse over time. It is advisable to use laying with an overhang when covering stairs with clinker tiles or natural stone
Installing slabs with a “safe” edge reduces the likelihood of slipping when walking. Relief slabs are mounted along the edge of the tread with a slight overhang.
To improve the decorative qualities of stairs indoors or outdoors, slabs with a rounded front edge are used. The surface of the coating can be smooth, embossed or rough.
The use of corner tiles greatly simplifies the installation process. Tiles with a shelf (side) are bent at right angles. The ceramic profile with its upper edge covers the upper part of the tread and captures part of the riser.
There are special corners and overlays for decorating the edges of steps. They are made of ceramics or metal (aluminum and stainless steel). The metal corners on top are complemented by soft PVC inserts - this layer ensures the safety of the steps.
Metal overlays are screwed to the steps with special dowels or screws, ceramic corners are “set” with glue.
FEM installation
- facing of risers - attached with tile adhesive to the edge;
- finishing of stringers - the side parts of the porch are also covered with tiles;
- decorating treads - the tiles are laid horizontally, completely covering the end of the riser lining or slightly overhanging it.
Important! Paving slabs are heavy; if you leave the seams at the junctions of vertically and horizontally located paving elements open, the lining will fly off after the first season.
Final stage
A day after finishing laying the tile covering, the seams must be grouted. As a grout, use a solution based on liquid glass or special compositions - frost-resistant fugami, intended for external use. Turns and corners of steps can be decorated with metal corners, protective rubber mats and anti-slip coating.
What to consider when choosing a material
When choosing finishes for the porch, attention is paid to their technical characteristics. It is important to take into account here that this structure is located on the street, therefore, it is exposed to negative factors (direct sunlight, rain, winds, frost). In addition, these materials will experience various mechanical loads every day.
So, the finishing of the porch should be:
- wear-resistant;
- resistance to sudden changes in temperature and high humidity;
- resistant to acids and various chemicals;
- invulnerable to rodents;
- fireproof;
- resistant to fading under direct sunlight and ultraviolet rays;
- resistant to mechanical loads and shocks;
- aesthetic.
Attention: since the porch is a place that experiences heavy loads, the material for its cladding must be resistant to scratches, chips and other defects.
