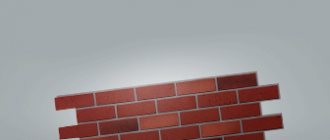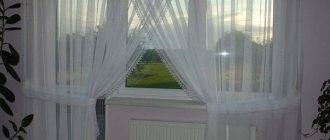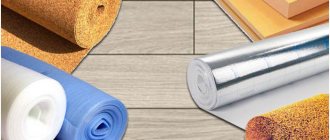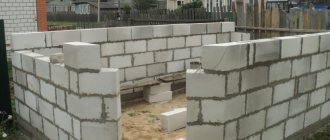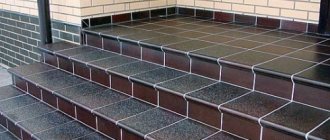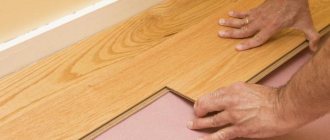Properties
This coating has gained its popularity due to its positive properties, which include:
- strength;
- high resistance to negative weather influences. This results in high corrosion resistance and long service life;
- attractive appearance.
Experts attribute low noise insulation to the negative qualities of this roofing covering. In heavy rain, residents of a house covered with metal tiles may experience serious discomfort. But this negative feature can be eliminated with proper installation work. The second negative feature is the relatively high cost of a metal roof.
Which metal tile will be more practical and durable?
Metal tile sheets are much more practical and durable than slate and roofing felt. And the variety of shades and textures of this type of roof is simply amazing. Metal tiles can be steel, bronze, copper, aluminum, etc.
Meanwhile, within their segment, different types of metal tiles differ in their practicality and durability. Today in private housing construction, the most common tiles are made of sheet steel coated with zinc or aluminum-zinc - a combined coating of zinc and aluminum. This is because, as operating practice has shown, roofs made of such material are more durable.
Metal tiles with zinc/alumina are made from hot-rolled galvanized steel sheet, 0.5-0.6 mm thick, which is stamped into a ribbed shape. It is both a rigidity element and an aesthetic element that makes ordinary steel sheet look like a tile roof.
However, to fully protect the roof, a thin layer of zinc or aluminum-zinc may not be enough, especially if the house is built in a region with frequent precipitation or sudden temperature changes.
To better protect a metal roof from precipitation and corrosion, it is covered with acrylic or polymer material. It can give metal tiles any appearance, glossy or matte shine, etc. So, if you have a matte metal tile in front of you, know that this is a material with improved water resistance and frost resistance.
Three main materials are used to cover metal tile roofs:
- Plastisol . It creates a thick and durable coating, has a rough surface, so the tiles turn out matte, similar to classic ceramic ones;
- Polyester . This coating is applied in a very thin layer of 20-35 microns, which is why it is easily scratched. But polyester is very resistant to water and fading;
- Pural . An ideal material for covering metal tile roofing, as it combines the best properties of plastisol and polyester.
Let's now see how to correctly install metal tiles on a roof. Because even the most durable material, if installed incorrectly, will bring all dreams of a problem-free roof to naught.
Calculation of metal roof tiles
Before starting construction work, you need to calculate the material consumption. In order to find out the approximate number of metal tile sheets required for the roof, you need to do the following:
- determine the effective sheet size. To do this, it is necessary to subtract 15-20 centimeters for overlap from its nominal length;
- count the number of rows on the roof slope. To get the correct result, you need to divide the working length of the slope by the width of the sheet;
- count the number of sheets in a row;
- multiply the number of rows and sheets in a row;
- make similar calculations for each roof slope and add up the results.
It is important to remember that it is better to round the resulting values up. During construction work, no one is immune from mistakes and therefore a little extra material will not harm.
Based on the data obtained, you can get an idea of the financial costs. The price of metal roofing tiles is higher than most other types of roofing.
Stage 7. Arrangement of the valley
Construction of a valley on a metal tile roof
An additional board is attached to each valley. Installation in this case starts from the bottom and is carried out with an overlap of 25-30 cm. Below the level of the cornice, the bottom strip is cut off and flanging is made along it. A sealant is placed under each trim and ridge.
Endova
There is a gap between the axle and the sheets (at least 8-10 cm). Screws are screwed into the cut sheets one and a half centimeters from the stamping line. However, when fixing, the fasteners are made 25 cm from the axis of the valley. If everything was done correctly, then upon completion of the work the sheet at the fastening point will be in contact with the board where the valley is located.
The installation of the lower valley begins before the installation of the roofing material, since the water from it must drain into this additional element
Important! If mistakes were made, the fastening will be located in other places and, as a result, gaps will form on the surface through which the roof will leak.
To cover the cut sheets, decorative overlays are used, when installing which you need to remember some important points:
- installation must be done from bottom to top;
- There is no need to lay a sealant between the tiles and the lining;
- products overlap (minimum 10 cm);
- the self-tapping screws used to secure the linings must not damage the valley.
Valley protection
Often the beginning and end of the valleys are on the roof slope. Take, for example, the installation of a dormer window. Here a separate board is placed under the valley. For the window itself, a cutout is made in the sheet, and sealing material is laid along the walls. In this case, the eaves overhang is covered with a plank.
Then the valley strips, previously cut at the edges, are fixed. The released part should adhere extremely tightly to the tile sheet.
Prices for different types of tiles
Roof tiles
Video - Laying metal tiles
How to fasten metal tiles How to fasten metal tiles
Rules for fastening metal tile sheets with self-tapping screws Sheet laying diagram
The necessary conditions
If the coating is installed on the roof of a residential attic or attic, it must be pre-insulated. Its scheme is standard:
- an insulating film is attached to the bottom of the rafters;
- insulation is laid between the rafters;
- A hydro and windproof membrane is attached on top.
If these steps are not followed, the service life of the metal tile coating will be sharply reduced.
If the attic is uninhabited, the roof may not be insulated.
Stage 6. Individual elements
Step 1. The end strips are fixed with an overlap (about 2 cm). The size of the wave is adjusted to the width of the slope, otherwise the crest may fit on the pediment.
Installation of the cornice strip The cornice strip is attached with nails to the bottom bar of the sheathing with an overlap of 100 mm
Step 2. A roofing strip is added, then an additional sealant is placed between it and the sheet of material.
Step 3. When arranging pipes or windows that are located below the ridge, sheets with one module are taken - two pieces for each structural element.
Step 4. For sloping slopes, an aeroroller is installed between the material and the ridge strip, which will prevent precipitation from penetrating under the ridge.
Aeroroller installation
Step 5. The ridge is fixed on the strips located at the ends of the structure. This must be done in such a way that it protrudes by 2-3 cm. In the case of a flat ridge, all elements are attached with an overlap, and if it is semicircular, then only according to the profile lines.
Horsehorse
It is also worth noting that, if necessary, the ridge strips can be bent and unbent so that they follow the angle of the roof.
Countergrid
First, the counter-lattice is installed. Structurally, it is a system of bars attached along the rafters. The main purpose of this system is to provide a ventilation gap between the roofing and the insulation.
The width of the ventilation gap also depends on the thickness of the bar used to make the counter-lattice. It should be sufficient to remove excess moisture. If the roof is located above a non-residential attic, then there is no need to make a counter-lattice.
Features of the roofing pie under a cold roof
The design of a roofing pie for a cold roof is much simpler than for a warm one. In fact, the pie includes only sheathing, sheets of metal tiles and waterproofing .
Roof installation without insulation
First of all, the film must be secured using a construction stapler or small nails. After this, a counter-lattice is placed on top of it, and the screws securing it simultaneously press the waterproofing film.
As in a pie for a warm roof, the waterproofing is attached with some indentation from both the sheathing and the covering material (about 2-3 cm). The indentation is made so that condensate accumulating under the roof flows freely into the gutter. If you do not make an indentation between the waterproofing, but attach it with a tight fit, then the moisture will quickly provoke corrosion of the roof. On top of the waterproofing and counter-lattice, a lathing similar to that used for a warm roof is laid. Installation of a vapor barrier is not required in this case.
The technology of installing metal roofing without insulation in residential buildings is rarely used due to the lack of sound insulation, as in a warm roof.
Lathing
This design is the basis for installing the roof covering. It is a set of boards fixed perpendicular to the rafters and counter-lattice bars. Usually a board with a cross section of at least 100X25 is used.
The sheathing can be continuous or sparse. The pitch of the sparse sheathing is determined based on the size of the lower wave of the metal tile sheet, since it is in this place that it has the greatest strength.
It is better to use roofing nails to install counter-lattice and sheathing. It is better not to use black self-tapping screws, popular in Russia, as they are short-lived.
Why is this kind of roofing called tiles?
That's a good question. In fact, this material has nothing in common with traditional ceramic tiles. In the manufacture of metal tiles, several protective coatings are used, which differ in their properties, cost and thickness. The main raw materials for its production are steel sheets with a thickness of 0.4 - 0.7 mm with different colors and polymer coating.
However, despite all the differences from traditional tiles, developers have somehow become “tired” of calling this roofing material exactly that.
Laying sheets
During this operation, the following basic rules must be observed:
- you need to align all the sheets horizontally so that they hang 5 centimeters over the edge of the cornice;
- The screws need to be screwed into the deflection of the wave. It is in these places that the sheet is adjacent to the sheathing, which ensures reliable fastening;
- at the edge of the slope, the fastening elements are twisted into each wave;
- The sheet is fixed to the bottom board of the sheathing above the step through the wave.
How to install metal tiles correctly?
Stage 1. Preparing the roof for roofing installation
Before covering the roof with metal tiles with your own hands, you should carefully take all measurements and purchase the required amount of roofing material.
Then it is necessary to completely dismantle the previous roof covering (if there was one). This must be done carefully so as not to damage the structure of the rafters and other important elements of the roofing system.
To prevent a new roof from leaking, you need to protect the rafters from water. Sheet waterproofing is laid out on the rafters, from bottom to top (from the eaves), and so that each new strip overlaps the previous one. The strips are secured to the rafters with staples and then finally secured with wooden strips along the rafter trusses.
These strips should sag by about 40-50 mm; they cannot be made under tension. If the insulation strip needs to be extended horizontally, it is extended on the rafter trusses with an overlap of at least 100 mm. The overlap of the insulation strips along the trusses should be approximately 150-160 mm. Anti-condensation and vapor-permeable films are used as insulation.
After protecting the rafters from precipitation, a wooden counter-lattice is installed on top of the laid insulation, to which our roof will be screwed. The planks are attached perpendicular to the rafter trusses, starting from the eaves at a distance of 250-350 mm between the planks.
The first of them is installed on the facing of the ends of the rafters, and the last is fastened so that the screws that will fasten the ridge are screwed only into the metal of the roof.
Stage 2. Installation of metal tiles
First, the cornice strip is screwed to the first grille strip. If it needs to be extended, this is done with an overlap of 100 mm.
Laying roofing sheets begins at the ridge. If the slope turns out to be very long and is covered with several sheets from the ridge to the eaves, then subsequent sheets are laid so that the first wave of the sheet lies under the last “wave” of the previous one, i.e., overlapping from the ridge.
When laying the roof, you need to focus on the eaves, and not on the ridge. The sheets are connected to each other with self-tapping screws at the highest point of the “wave”, and they are attached to the sheathing, on the contrary, at the lowest point of the wave. To attach metal sheets to the sheathing, 7-10 screws per 1 square meter are enough. m. of roofing.
The ridge is installed on the roof only after all the sheets of metal tiles have been laid. The ridge is attached not to the sheathing, but to the “crests” of the waves of the tile sheet. When extending the ridge, an overlap of 100 mm is made.
If part of the installed metal tile abuts the wall, then an abutment strip is installed. It has the shape of a corner made of a steel sheet, which is attached on one side to the tops of the “waves” of the tiles, and on the other side to the wall and sealed with silicone mastic.
That's all. The metal roof covering is ready. Now all you have to do is carefully disassemble all the structures, ladders and ropes that were used for the work.
To understand how to properly cover a roof with metal tiles, you must also take into account typical installation errors. Let's look at them in more detail.
Fastening the end parts and ridge
The end elements are installed starting from the eaves overhang and further to the roof ridge. Fasteners are screwed in increments of 35 centimeters.
The recommended overlap size is 10 centimeters. Before installing the ridge, sealing tape is glued along its entire length. Ridge elements are attached to the crest of every second wave.
Metal tiles are a modern roofing material. If installed correctly, the roof will delight its owners for a long time.
Lathing requirements
Laying of metal tiles is carried out on a solid base - lathing. Sheathing is a flooring made of wooden boards or bars laid with a gap to which the roofing material is attached. The sheathing elements must support the roofing sheet in 3 places to prevent deformation: on the sides of the sheet and in the center. The following requirements apply to the lathing:
- The instructions require installing lathing for metal tile flooring in increments of 30-50 cm, depending on the wavelength of the roofing covering.
- Wood for the manufacture of sheathing is treated with antiseptic and fire-blocking compounds to protect it from rotting and increase resistance to fire.
- In places where valleys, ridge profiles or snow retainers are attached, the sheathing is reinforced with an additional element. This is done because valleys and other valley elements are places where liquid and snow accumulate, so the load on the rafters is higher there.
Experienced craftsmen say: the flatter the roof slopes, the smaller the pitch of the sheathing should be. This instruction is explained by the fact that from roofs with a small slope, liquid and snow do not slide off on their own, but are retained, as a result of which the load on the rafters and sheathing increases.
Lathing for metal tiles
Photo of metal roofing
0
Advantages and disadvantages
Metal tiles have both advantages that make them popular among consumers, and certain disadvantages that anyone who wants to install metal tiles with their own hands needs to know in advance. The main positive aspects of using metal tiles include the following 5 features.
Economic benefit. This applies to the price of the product, its consumption, as well as its service life, because the roofing covering will not need replacement soon. However, it is worth considering that economical consumption is only possible if a gable or hip roof of a simple configuration is installed. If, however, the roofing system has a complex appearance, with many geometric shapes in the design, then the consumption increases significantly, as does the waste of material. Light weight of the coating and the roof as a whole. The weight of 1 m2 of metal tiles varies between 3-6 kg, which is significantly lower than natural tiles or slate sheets. That is, the installation of metal tile sheets will not require the installation of a reinforced foundation or the strongest load-bearing walls. Resistance to environmental factors. The composition of metal tiles allows it to be exposed to negative weather conditions for a long time and at the same time effectively perform its functions. However, in specific conditions it is necessary to select special types of tiles. In particular, not all polymer protective and decorative coatings can withstand prolonged exposure to direct sunlight
That is why it is important to find out all the characteristics and features of the material at the acquisition stage. Stylish and aesthetic appearance of both the roof and the building as a whole. The exterior of the house can be favorably emphasized by the design of metal tiles, and the color of the coating can be chosen either in the same color as the facade or radically different from it
Modern products can have a wide range of colors, as well as different textures and configurations. That is, the sheets may differ in wave shape, profile design, have a matte or glossy surface, be covered with stone chips, and so on. Safety of metal tiles. This applies, first of all, to fire safety, because the metal base of the coating is not capable of igniting or sustaining combustion. Of course, if the fire does spread to the roof, the polymer layers will not be able to withstand it and the flooring will not be suitable for further use. You can also note the environmental safety of the products, because even when heated, no harmful compounds are released into the atmosphere.
Of course, these are not all the advantageous characteristics of metal tiles. It can also be noted that a metal tile roof is quite easy to install with your own hands, even without special skills or specialized tools. In some cases, it is not necessary to dismantle the old roof; the material can be laid on the existing covering. And of course, it is also worth mentioning that laying metal tiles can be done in winter, that is, at subzero temperatures, which is especially important for regions with short summers. The tiles do not rot, do not become moldy, and their service life is measured in many tens of years.
Speaking about the positive aspects of using metal tiles for roofing, it is important to know the disadvantages of this material. One of them has already been mentioned, the point is that on roofing systems of complex configuration, the formation of a large amount of waste and residues is possible, which are not suitable for further installation
But perhaps the most significant disadvantage of the material for many consumers is its noise. After all, the metal layer is not able to absorb noise from rain, hail or wind, and it will be clearly heard indoors. In fact, this is exactly the case only if the rules for installing metal tiles are violated. That is, soundproofing and insulation procedures were not carried out properly. When the entire process of installing metal tiles is carried out in compliance with the technology, then even on the attic floor the sound from precipitation is barely noticeable. One can also note such a disadvantage of the material as the possibility of corrosion formation. Metal rusting occurs when the protective coating is damaged, as well as when choosing a product in which the galvanization layer is less than 220 g/m2. To avoid such problems, it is worth additionally painting all cuts that will be exposed to open air, as well as choosing the right material before purchasing it.
We advise you to study - Finishing a bathroom with PVC panels - preparation and step-by-step installationList of accessories
Metal tiles are a roofing material that has a base made of galvanized steel and a protective layer in the form of a polymer coating. During the work, not only sheets are used, but also auxiliary elements for closing the joints between rows, as well as for decorating cornice and gable overhangs.
| Name | Photo | Description |
| Horse | Used on gable roofs to hide the top seam between opposite slopes. It can be flat or semicircular. | |
| Endova (lower and upper) | Installed between slopes located at different levels. The lower strip is installed before the metal tile sheets, and the upper strip is installed after. | |
| Cornice strip | They are attached along the eaves to protect the wind board from moisture and remove condensation from under the roof. This profile is also called a dropper. | |
| End strip | They are attached along the gable eaves of the roof after installing metal tile sheets for beauty and to protect the space under the roof from moisture penetration. | |
| Junction strip (lower and upper) | Provides removal of atmospheric precipitation at the junctions of the roofing covering with the walls of houses, around the chimney and other protruding objects. | |
| Snow guards | Necessary for safe roof operation. Do not allow ice and snow covers to roll down in large quantities from top to bottom. | |
| Skate plug | Used to close the space on the end sides of a semicircular ridge. Protects the interior from precipitation, pests and debris. |
When installing metal tiles, a sealant is laid between the component parts (ridge, abutment strips) and the surface of the sheets. Polyurethane foam tape, repeating the shape of the profile, fills the space that is formed between the waves. Prevents moisture, insects, leaves and other debris from entering the under-roof space.
What screws to use when laying metal tiles
To fasten metal tiles, metal screws made of stainless steel are used, which are equipped with hexagonal caps for tightening. The fasteners have press washers with O-rings that ensure tightness at the installation sites. The caps are painted to match the color of the roofing.
Three types of fasteners are used during the work:
- Self-tapping screws 4.8x29 or 4.8x35 mm are required for attaching sheets and additional elements to a wooden sheathing. Perform the main function of holding.
- Self-tapping screws 4.8x20 mm are needed to connect sheets of metal tiles to each other. Longitudinal fixation protects the roof from possible deformations during strong gusts of wind and makes the joints less noticeable.
- Self-tapping screws 4.8x70 mm are used when installing ridges, end strips, upper valleys, and abutment profiles. The fasteners are screwed through the crest of the wave into the sheathing boards.
Self-tapping screws of the first type are screwed into the sheathing strictly perpendicularly. Be sure to check the degree of compression of the sealing ring. Squeezing the gasket leads to leaks over time. For normal tightening, adjust the rotation mode of the screwdriver.

