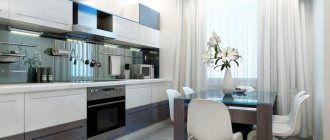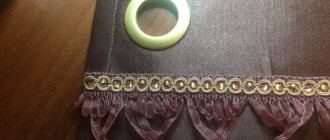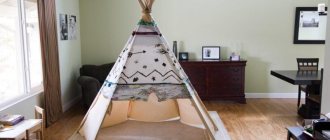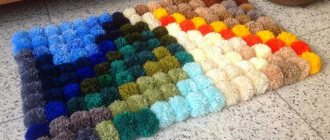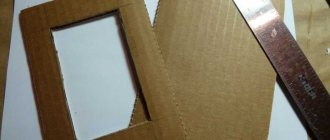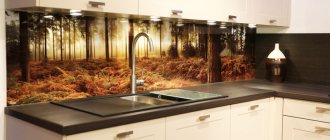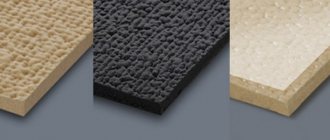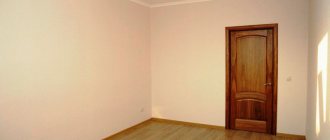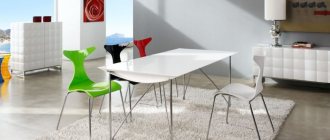What does budget kitchen mean?
Many people mistakenly believe that budget kitchens are low-quality furniture that looks outdated and is suitable for country houses or rented apartments. In fact, in appearance, products of this type are almost as good as more expensive ones. But due to some solutions, manufacturers reduce production costs, which allows them to offer an attractive price.
Main features of budget kitchens:
- Chipboard is most often used as a manufacturing material. In terms of strength and durability, this solution meets established standards; most often, problems arise with the outer coating, which imitates the structure of different materials. Often it begins to wear out after a few years, which greatly deteriorates the appearance of the kitchen. MDF is less common, as its price is higher.
- The furniture sets are small in size and functionality is limited. In them you will not find modern cargo systems, hinges with closers and other convenient additions, since they are very expensive. But you can install them yourself if you wish.
- Most often, the product design is standard; it is not individually designed furniture for a specific room. Mass production allows you to significantly reduce the price, but there may be problems with fitting it to the kitchen; you will have to think about how best to arrange the furniture so that it looks good.
By the way!
The manufacturer also matters - the more famous it is, the higher the price. But products from small companies will be noticeably cheaper with comparable quality.
We fix the baseboards
For the kitchen it will be plastic or metal. Wooden plinth is not very practical, since without additional coating it does not like moisture and does not wash so well. In contrast, plastic plinth does not mind wet cleaning, and in addition, it fits perfectly with linoleum. Metal plinths (aluminum or stainless steel) also performed well in the kitchen.
The standard length of any plinth is two and a half meters. To calculate how many pieces you need, add a couple of meters to the perimeter of the kitchen and divide by two and a half. We purchase corner elements based on the number of corners. It is best to cut plastic baseboards with a miter saw. Mount it starting from the door or from the corner. Holes are drilled in the walls for this purpose.
A very convenient element is a plinth, which is fixed between the table top and the wall. That’s what it’s called – kitchen plinth. Having installed it, you don’t have to worry that something will fall into the gap near the tabletop or water will spill. There is another type of plinth - ceiling, called baguette. It is placed to highlight the design. It is installed after finishing the ceiling and walls.
Choosing a kitchen style
There are many options here, so it will not be difficult to choose a kitchen design on a budget and with taste for any room. You should proceed not only from current trends, but also from your own preferences. Create a comfortable environment for yourself in which you will be pleasant and comfortable to be.
Most often they choose from the following directions:
- Classics never go out of fashion and are used by those who are conservative in their preferences and choose a restrained and at the same time cozy style. The decor can be enlivened by an original chandelier; the design colors are selected from natural ones; most often the furniture imitates the structure of wood or stone.
- Scandinavian style is ideal for kitchens with an area of 10 meters or less. White is most often chosen as the main color, which fills the space with light. Wood texture and textile additions are widely used. Simplicity and functionality are the main factors that should be adhered to when choosing specific solutions.
- American style is a combination of classics and minimalism. Paneled kitchen facades, retro-style plumbing fixtures, light and pastel colors in the design. If possible, the space is divided into several zones; brick-like tiles are most suitable for finishing the apron.
- Art Deco. A direction that creates a mood of luxury even when using inexpensive materials. He is characterized by a certain pretentiousness and ostentatious respectability. Contrasting color combinations are used, for example black and white, and furniture with catchy, sparkling facades is selected.
- Provence - an unusually cozy kitchen can be decorated in this style. The texture of natural wood is widely used; light and pastel colors are suitable. Natural textiles, porcelain, artificially aged decor and furniture that looks worn by time - all this creates a unique mood of the French province.
- High-tech is a futuristic modern trend, the leitmotif of which is convenience and functionality. No decor, only the necessary elements. Steel facades, modern materials, spectacular lighting are the characteristic features of the style.
- Loft is a popular trend that combines the comfort of a small kitchen and industrial elements. Brick or even concrete, which is simply coated with a protective compound, is suitable for finishing. You can also use various metal elements and wood.
By the way!
If you think through the concept in advance and stick to it, then even at low cost you can decorate your kitchen in style.
No. 7. We pay attention to batteries and pipes
It is not easy to disguise a heating radiator not only in the kitchen, but also in all other rooms of the apartment. Often it is simply painted in a light shade - this is not the worst solution, but if you think about it, you can find slightly more interesting options. The battery can be painted in the color of the walls so that it does not catch the eye, or, conversely, give it a bright contrasting shade, making it the highlight of the interior.
Another option is to cover the radiator with a screen made of textile , metal or rattan, taking care of the presence of ventilation holes. The pipes are painted in a color as close as possible to the color of the walls.
Design of a small kitchen with an apron: budget-friendly and tasteful
In a small room, a kitchen apron can become the main design element that sets the mood for the entire setting. Therefore, you need to take a responsible approach to choosing its color, texture, size and other features. It is important to decide on other aspects that affect the final result.
Kitchen 9 sq.m: what it can be
First of all, you need to remember that for small rooms it is advisable to use light colors, as they visually expand the space. The type of surface also matters: glossy reflects light much better than matte. As for the interior features, the following techniques are most often used:
- Linear arrangement of furniture is suitable for elongated kitchens in which you need to allocate space for the dining area. In this case, most often all the elements are located along one of the long sides. It is very important to carefully consider every detail to ensure maximum functionality and attractive appearance.
- You can arrange furniture on both sides, and most often it occupies not all, but about half of the room. The second part is freed up for the dining area, which is important for a large family or when installing a soft kitchen set. There may be different layout options, it all depends on the location of the doors and windows.
- The U-shaped arrangement is suitable for rooms where a large number of household appliances are installed and you need to create a comfortable workspace. In this case, most often the dining area is located in the living room, since there is no room left for it in the small kitchen. Although sometimes one of the sides is made in the form of a bar counter, this results in a compact place for eating.
- You can use an extended window sill as a dining table, thereby saving space. In this case, it is important to correctly calculate its size; sometimes for reliability it is necessary to place a support under it.
- To design a kitchen apron, it is best to use rectangular tiles, which are positioned horizontally or diagonally. An excellent solution is an apron up to the ceiling; it looks stylish and makes a small kitchen look larger.
- Particular attention should be paid to lighting. Firstly, think over the light for each functional area separately, and secondly, you can use reflected lighting to give the room volume. Finally, built-in lighting of furniture or cabinets from the inside (if there is glass in the facades) gives the decor a modern look.
Advice!
Do not buy household appliances that are too massive - decide on the optimal size and do not exceed it.
Kitchen 12 sq.m.: photo
Despite the fact that the difference is 3 sq. m seems small, a kitchen of this size is much more convenient than a nine-meter one and allows you to realize more ideas. When planning your environment, keep a few helpful tips in mind:
- Try to use mostly light colors. The overall ratio with dark surfaces should be no less than 2:1. At the same time, it is better to make the floor darker; it visually enlarges the room without having a negative impact on perception.
- In this case, the layout options listed above are also suitable, but others are also allowed. For example, C-shaped with an asymmetrical arrangement of furniture on three sides. Another interesting solution is an island in the form of a table with a sink in the middle. It can be either small if it is used exclusively for cooking, or quite large when combined with a dining area.
- Consider the peculiarities of using the kitchen. If you cook a lot and often on it, you should pay attention to convenience and functionality, carefully considering the placement of each element. And when people drink coffee in the morning and cook occasionally, you can pay more attention to appearance or create a cozy place to relax.
- If the room is combined with a balcony, they are often combined by completely removing the partition or leaving part and installing a tabletop or bar counter. At the same time, a convenient niche appears, which is most often used for a soft corner or a cozy dining area along the window.
- It is very important to illuminate functional areas, use cool shades to ensure good visibility and make food preparation easier. Also consider decorative lighting to highlight certain areas and make the room appear larger.
One of the most voluminous elements in any kitchen is the refrigerator, so its location, size and color should be thought out in advance. An excellent solution is built-in models; they are closed with a facade, which makes the kitchen much more modern and attractive.
Sequence of work: where should a kitchen renovation in an apartment begin?
Often, owners violate the first rule of renovation - do not start work without a ready-made design project. The habit of doing everything “by eye” can play a cruel joke on would-be repairmen.
Either there are not enough materials, then the layout is not suitable for a particular room, or the combination of wallpaper in the interior does not fit into the overall concept... The consequences of negligence can be very serious.
The sequence of work does not change depending on the size of the kitchen or the materials you choose. Finishing work always proceeds from top to bottom:
- Ceiling.
- Walls.
- Floor.
Construction and finishing work is carried out in the following order:
- Clearing the premises of furniture, textiles, and accessories. The kitchen in the house should be empty.
- Dismantling old coverings on walls and ceilings. The last thing to remove is the damaged floor covering.
- Collection and removal of all construction waste.
- Laying out new electrical wiring, installing sockets and switches in prepared places.
- Output of wires for lighting installation.
- Installation of new plumbing fixtures.
- Ceiling repair.
- Leveling and decorating walls.
- Laying flooring.
Electrical wiring, sockets
Invite a competent electrician. Leave electrical work to a professional. If necessary, the technician will replace worn wires with new ones made of higher quality material.
We advise you to study - Master class: how to make a figured headboard of a bed
Determine where household appliances will be placed. Think over the required number of sockets in advance. Adding new electrical points after renovation work is completed is problematic. You can read about stone sinks in this material.
In most apartments and houses, the kitchen has a standard set of household appliances and electrical appliances. Main lighting positions for the work area:
- fridge;
- microwave;
- hood;
- electric stove;
- general lighting;
- TV.
Sewerage
When installing new equipment or reconstructing the water supply and sanitation system, follow the procedure:
- Draw a sewer layout plan. Mark the location of the pipes, their slopes and the length of the sections.
- Consider where the sink, washing machine and dishwasher will be located in the kitchen.
- Check the condition of the old sewer system.
- Calculate the required footage of new pipes and the number of connecting elements. Make a list, purchase everything according to the list.
- Lay out the system on the floor and install the necessary parts.
- Dismantle old pipes and connecting elements.
- Install new pipelines and seal joints.
- Connect the sink.
- Check the joints for leaks after the sealant has cured.
Wall repair
After installing a modern stretch ceiling or painting the old one, you can begin to bring the walls “into their divine form.” Remember what style will be in your kitchen. Based on the direction, select suitable materials for finishing the kitchen walls. Suitable for walls in the kitchen:
- non-woven and vinyl wallpaper;
- bamboo covering;
- glass wallpaper;
- stone;
- artistic plaster;
- waterproof types of paint;
- tile;
- Wall panels.
Prepare the walls:
- Remove the old coating, fill holes and cracks, and prime.
- Wait for everything to dry.
- Level the walls and cover them again with a layer of soil.
- After drying, fill the surface with fine-grain finishing putty. Dry the walls.
- Sand the surface with sandpaper and apply another coat of primer.
- After the surface has dried, you can decorate the walls in the kitchen with the selected material.
You can read about suspended ceilings in the kitchen in this article.
Floor
Installing a new floor is similar to the procedure for other types of work:
- purchasing new flooring;
- preparation of the base;
- installation of a new floor.
There is one thing. It will not be possible to lay linoleum or lay tiles right away.
A flat floor is the dream of many owners. During repairs, it is often discovered that the surface is so skewed that it needs to be leveled.
Peculiarities:
Deviations up to 20 mm. Leveling mixture is suitable. Excellent composition, but quite expensive. With large distortions, this option will be expensive.
Deviations greater than 20 mm. Installation of cement screed or raised floors. This option will be cheaper. The floor will be level. A laser level for checking deviations will make the task much easier.
Design options for budget corner kitchens
The corner layout is more suitable for rectangular rooms. It has a number of advantages - accessibility of all elements of the work area, compact arrangement of storage compartments, and the ability to install a large sink in the corner.
As for design options, one of the following solutions is most often used:
- L-shaped arrangement, when the furniture stands along two adjacent walls. Usually a refrigerator is placed on one side; the remaining elements can be arranged in different ways. If there is a window in one of the walls, it is worth considering how to organically fit it into the surroundings; in this case, a window sill is most often not installed at all.
- Corner option with a peninsula, when a small protrusion is made on one side. It can be used both for storing or preparing food, and as a relaxation area. For example, a counter and bar stools are placed there so you can have a snack or drink coffee in the morning. Often a sink or electric stove with oven is placed on the peninsula.
- Corner location with island. More suitable for rooms with an area of 12 square meters. m. An island can perform different functions, there are a lot of solutions, so it’s worth exploring modern ideas - there are plenty of photos and videos on the Internet. In this case, large-scale redevelopment with the transfer of communications is often required, which is not always convenient and requires large expenses.
- Corner kitchen with bar counter. In this case, dining and working areas are combined; most often they have different heights, but are made in the same style. It is very convenient if there is a large window on one of the walls or when the partition between the balcony and the kitchen is partially dismantled.
There are so many examples that it is not necessary to be a designer. The main thing is to take your time and look through as many interesting ideas as possible to find the perfect one.
How to choose the right façade for the kitchen: types
In the budget segment, the choice is not so wide, since expensive wood and many other modern solutions cannot be used. But there are many varieties that look great and are inexpensive:
- Laminated MDF and chipboard are a budget type of coating that can imitate any material. But the film wears out over time, becomes cloudy when overheated, and if the sun constantly shines on it, it fades.
- Painted MDF is a modern look that is attractive. The choice of colors is huge, the surface is smooth and shiny. But the most important thing is that if necessary, the facades can be repainted.
- Veneered chipboard or MDF. It looks like wood, since the surface is covered with a thin layer of wood, most often noble species. The main thing is to properly care for the furniture so as not to damage the top layer.
- Chipboard or MDF with plastic coating. Another modern solution that is inexpensive and looks attractive.
- Chipboard with acrylic coating. An improved film with a thickness of 2 mm, which is not afraid of temperature changes and is much more resistant to scratches.
Each type of facade coating has its pros and cons. In addition, the quality of workmanship is of great importance; if it is low, then the appearance will not be the best and the service life will be short.
Furniture update
In very rare cases, kitchen units and other furniture become so unusable that they need to be disposed of. In most situations, old furniture simply becomes boring, its original attractive appearance is lost, and it acquires external defects. One of the easiest ways to update your kitchen design on a budget is to repurpose old furniture.
- Painting. For painting, it is better to use chalk paint, which fits perfectly on the MDF surface. First, it must be sanded with fine-grained sandpaper and degreased. For convenience, the facades can be removed, but this is not necessary. After preparation, the surface must be primed and wait until completely dry. Afterwards you can start painting. To paint a dark surface in a light shade, you may need up to 5-6 layers; to paint a light face, 2 layers are enough. Finally, apply a thin layer of varnish.
Kitchen set before and after painting.
You can update only the visible part of the set - the facade, and leave all the rear and side surfaces in their original form. The same finishing method can be applied to all kitchen furniture: dining table, chairs, stools, cabinets.
Painting the kitchen unit in a dark gray shade.
Another example of painting a kitchen:
After painting the furniture white, the kitchen became visually much more spacious.
- Pasting the film. Another simple and effective way to update your kitchen furniture. The advantage of the method is that after any time the film can be removed and the furniture can be restored to its original appearance. Furniture covered with film will retain its presentable appearance for at least 3 years.
The method is suitable for sets with smooth surfaces without relief parts or panels.
The self-adhesive film fits perfectly on flat façade surfaces.
You can paste over not only furniture, but also kitchen appliances, for example, a refrigerator:
The set and refrigerator are covered with a film of a delicate mint shade.
A few more options for remodeling the refrigerator:
The interior can be made more original if you choose an unusual pattern for pasting.
After replacing the floor, painting the walls and ceiling, and updating the furniture, the kitchen may change beyond recognition:
Painting the walls and ceiling greatly changes the perception of the room for the better.
Thus, we looked at how you can do a kitchen renovation with your own hands in the “cheap and cheerful” style using the example of 26 photos. It will not be possible to carry out renovations without investing any money, but there are many original and practical ways to update a space at low cost.
Video: how to inexpensively update your kitchen.
I am glad to introduce you to my favorite cuisine...
We decided to make a suspended, matte ceiling. It was done by a relative who has his own business, and we are more than pleased with the results! My condition was excellent lighting, so there is a lot of light in my kitchen. I have it light)))) In addition to the large chandelier, 6 built-in lamps, there is also lighting under the kitchen cabinets!
We advise you to study - How to connect a generator to the network at home
Curtain. It was purchased in the form of fabric. For a long time I couldn’t see something I liked, but when I saw this fabric, I immediately decided that I would use it to make curtains for the kitchen. I initially wanted a floor-length fabric, quite thick. I have enough light in the kitchen, and when I want daylight, I open the curtains.
The color of the kitchen is bright, just like we wanted. We initially decided that yellow and purple tones would be present in the kitchen, and that’s what we went with! The result is a sunny kitchen) All appliances are built-in: hob, oven, washing machine. The hood above the stove is built into the cabinet. You can see my air fryer in the corner! I used to not have an oven in our old kitchen and all the goodies were created in it! You could say I'm an ace in convection oven cooking. Even now, when I have an oven with a bunch of functions, I actively use the air fryer!
Our kitchen is small in size, we made it a corner one, and it turned out great! Both corner cabinets, upper and lower, are very spacious. We also chose tall upper cabinets that almost reach the ceiling! Very functional!
I already showed you my refrigerator after I decorated it. Before that, it was absolutely ordinary, white, with a bunch of magnets brought from all over the world. Here is a post on how I made the decor
Materials for decorating an apron
If a budget renovation is being done, the cost of the splashback can be one of the highest. But you can also use cheap materials that will provide good results at low cost:
- Ceramics. You can find inexpensive tiles, for example, substandard ones - for the work area, ideal geometry is not as important as for walls or floors.
- MDF panels. Special elements can imitate any material, while they are easy to install and inexpensive.
- Glass. If you can’t afford the skins, you can use ordinary glass, on the back of which any image on the film is glued.
- Plastic panels. There are special options for a kitchen apron, and this is the most economical solution that will cost less than others.
- Laminate. You can use leftovers or buy 2 sq. m and just stick them on the wall.
- Paint for chalkboards. If you level the surface and apply this paint, you will get a very stylish and modern apron.
Advice!
Don't be afraid of unusual ideas. For example, wine corks, fragments of dishes or mosaic tiles, river or sea pebbles, etc.
Disadvantages of cheap furniture in the kitchen
Inexpensive furniture has characteristic disadvantages that are inherent in almost all options. Be sure to take them into account:
- Care is required in operation. Temperature changes, high humidity, splashes of grease or oil - all this can damage a cheap coating and ruin its appearance.
- Requirement for care. It is important to constantly keep surfaces clean using gentle detergents.
- Short service life. This is the main disadvantage, since inexpensive furniture may look very good at first, but after just a couple of years the appearance deteriorates and nothing can be done about it.
- Not very high strength. This is especially true for chipboards - under impacts and loads, the boards crack and the fasteners are torn out. And due to moisture, the material can simply swell.
Decorating a kitchen at low cost is not difficult if you choose the right idea in advance. Remember that mass-produced furniture is several times cheaper than custom-made furniture. If you position it correctly and design the walls, floor and ceiling so that they fit perfectly with the set, the result will be excellent.
Disadvantages of economy class furniture
The budget kitchen option has not only advantages, but also disadvantages. Among the main ones:
- the service life of products is shorter than wooden ones;
- often there is no moisture-repellent coating in the sink area;
- inexpensive models of sinks are subject to mechanical damage and corrosion;
- the material is often coated with compounds harmful to health;
- If handled incorrectly, the coating begins to deform over time.
To ensure that budget kitchen furniture lasts as long as possible and that no problems arise during its operation, you need to choose products. Trusted manufacturers.
