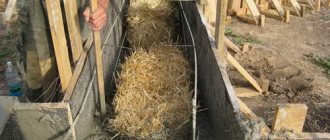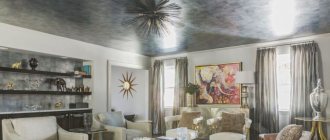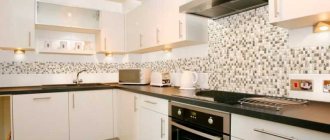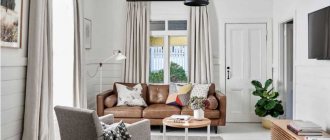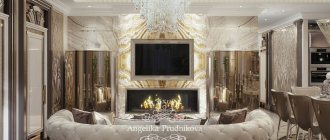Contacting a contracting company
If, before starting repairs in a new building, it was decided to contact contractors, then the following sequence of work must be followed:
- A project for installing engineering systems in the apartment is being developed, and the issue with electrical wiring is being resolved.
- A project with the design of the room is developed, finishing materials are determined, and furniture is selected.
- If it is necessary to remodel the home, an architectural design is drawn up.
- An agreement is concluded with the contractor for the provision of services.
The cost of repairs in a new building will largely depend on the area of the apartment, the wishes of the customer and the stage at which the work must be completed.
Repairs in a new building without finishing will cost much less. Experts know better how to carry out repairs in a new building, but you can try to do it yourself.
Estimates of completed projects
Estimate for renovation of a three-room apartment, Comfort class, 97 m2, st. Truth
| Duration of work | 34 days | |
| Cost of work | 514,100 rubles | |
| Cost of draft materials | 48,800 rubles | |
| Total cost of renovation of a three-room apartment | 562,900 rubles | |
Estimate for designer kitchen renovation, 19 m2, Petrogradsky district, Bolshaya Posadskaya st., 12
| Type of work | Scope of work × price per unit | total price |
| Painting and plastering works | ||
| Primer of walls and ceilings | 80 m2 × 20 r/m2 | 1,600 rubles |
| Plastering walls is usually a layer thickness from 0.3 cm to 4 cm | 62 m2 × 350 r/m2 | 21,700 rubles |
| Complex wall putty in 2 layers with sanding for painting | 58 m2 × 300 r/m2 | 16,800 rubles |
| Tile works | ||
| Laying floor stone | 21 m2 × 800 r/m2 | 16,800 rubles |
| Laying a tiled apron | 4 m2 × 900 r/m2 | 3,600 rubles |
| Installation of tiled plinth | 20 m.p. × 480 r/m.p. | 9,600 rubles |
| Other | ||
| Turnkey installation of a ceiling box with lighting | 18 m.p. | 20,000 rubles |
| Removing old sockets and installing new ones | 10 pcs × 200 r/pcs | 2,000 rubles |
| Installation of an interior door made of solid wood | 1 PC | 2,500 rubles |
| Turnkey installation of stretch ceiling, made in Belgium, with 12 lamps | 21,000 rubles | |
| Results | ||
| Duration of work | 14 days | |
| Cost of work | 115,600 rubles | |
| Cost of draft materials | 35,000 rubles | |
| Total cost of designer kitchen renovation | 150,600 rubles | |
Estimate for the renovation of a two-room apartment in a new building, comfort class, 64 m2, Kurortny district, Sestroretsk, Malaya Leningradskaya st., 62, residential complex “Dom u Razliva”
| Type of work | Scope of work × price per unit | total price |
| Painting and plastering works | ||
| Primer of walls and ceilings | 177 m2 × 20 r/m2 | 3,540 rubles |
| Plastering walls is usually a layer thickness from 0.3 cm to 3 cm | 170 m2 × 330 r/m2 | 56,100 rubles |
| Wall putty in 2 layers with sanding | 160 m2 × 200 r/m2 | 32,000 rubles |
| Tile work | ||
| Laying floor tiles | 20 m2 × 650 r/m2 | 13,000 rubles |
| Laying wall tiles | 34 m2 × 900 r/m2 | 30,600 rubles |
| Laying the apron | 4 m2 × 950 r/m2 | 3,800 rubles |
| Other | ||
| Electrical (adding 8 new sockets, installing a meter, recessing the meter, installing sockets and connecting lighting) | 19,500 rubles | |
| Wiring and connection of plumbing | 20,000 rubles | |
| Pasting vinyl wallpaper | 150 m2 × 120 r/m2 | 18,000 rubles |
| Turnkey installation of interior doors (leaf, locks, frame, trim, extensions) | 5 pcs × 2500 RUB/pcs | 12,500 rubles |
| Satin, semi-fabric stretch ceiling, made in France | 38,000 rubles | |
| Results | ||
| Duration of work | 36 days | |
| Cost of work | 247,040 rubles | |
| Cost of draft materials | 56,000 rubles | |
| Total cost of renovation of a two-room apartment in a new building, comfort class | 303,040 rubles | |
We do the repairs ourselves
Recently, there has been a tendency not to install walls inside apartments in new buildings. This makes it possible to sell housing at more affordable prices.
Moreover, this allows everyone to come up with their own unique apartment layout, determine the number and size of rooms.
Now you can outline a list of the main work that needs to be done when renovating a room yourself:
- Dismantling works. They are carried out if there is a need to demolish wall partitions or move doorways.
- Installation work. Installation of new walls, strengthening of existing ones.
- Garbage removal after completing the first two stages.
- Installation of ventilation in the apartment.
- Planning and installation of water supply, sewerage, heating systems.
- Installation of electrical wiring.
- Laying cables for telephone communications, Internet connections, and television.
- Floor screed.
- Alignment of wall partitions. It is recommended to use plaster.
- Installation of windows and entrance door.
- Laying tiles in the right places.
- Puttying walls and ceilings.
- Installation of window sills and slopes.
- Wall decoration with wallpaper, painting.
- Installation of interior doors.
- Repair work on ceilings.
- Laying flooring, fastening skirting boards.
- Installation of switches, sockets, chandeliers, various lamps.
- Installation of plumbing.
- Installation of built-in furniture.
This is exactly what a sequential list of necessary repairs looks like if renovations in a new building are done from scratch. The result will look like the photo of the renovation in a new building.
You should think through each stage in advance and determine the materials that will be used.
Apartment renovation photo St. Petersburg
Here is another example of how viewing photos of apartment renovations in St. Petersburg are important for the design of a future apartment.
Sergey from St. Petersburg contacted our company for turnkey repairs. At the stage of working with our designer, he collected photos of all the apartment interiors he liked and asked us to create something interesting. At the end of her work, Ekaterina (our designer) showed what she had done, and the customer fully reflected the main idea of why it is necessary to become familiar with existing projects:
“Everything is very similar to what I showed you! But if you pay attention to the little things, it turns out something completely new. I like this: the atmosphere and style remain as in the photo, but the structure itself has changed”
Even builders and finishers constantly look at various catalogs and photos of turnkey apartment renovations, as new solutions and materials constantly appear.
For example, there is a tiny bathroom in a Khrushchev building. You need to place there: a bathtub, a cabinet with a sink, a washing machine, and a cabinet! How? Everything is very simple, this issue has already arisen and it has already been resolved. All you have to do is choose. Looking at photos of turnkey apartment renovations is just as necessary as calculating the cost of renovations or choosing a construction company!
Electrical and plumbing installation
When performing electrical work and installing plumbing items, you first need to resolve the following issues:
- is there a need to replace these systems, if any;
- determine the number of sockets and switches, their location in the apartment;
- determine a rough layout of furniture in the apartment.
If you have no previous experience in performing this work, then it would be advisable to seek help from specialists.
Installation of wall partitions
Before installing walls or plasterboard partitions, their location should be determined in advance. This work is not difficult, but it requires care and accuracy.
After installation, the walls are puttied so that they are ready for wallpapering.
Look also here:
- Choosing the best lamps for small rooms
We create stylish interior design for apartments and houses. Office in Minsk and Gomel
Real estate agency "Expert" is one of the leading companies in the real estate market of Pavlovsky Posad
The best design projects of one-room apartments from
In our review, we want to show you design projects for apartment renovation from our portfolio. They will help you see how and how different design projects are from real photo implementations.
One-room apartment with a niche in neoclassical style with an area of 40 square meters. meters
This one-room apartment will delight you with its neoclassical design and the low cost of the design project, which amounted to only 70 thousand rubles with an advance payment. Our designers took into account all the wishes of the hostess, such as a white kitchen with built-in appliances, light colors with gray walls, and a separate bedroom in a niche.
In the photo: Design project for apartment renovation in neoclassical style
In the photo: Studio with a bedroom in a niche
In the photo: Bathroom in light colors
In the photo: Layout of a one-room apartment of 40 sq. meters
One-room project 47 meters in loft style
We completed another interesting design project for a one-room apartment with an area of 47 square meters in a loft style. The prepayment cost of the project was about 60 thousand rubles. Thanks to the redevelopment, we implemented the concept of an open kitchen-living room here.
In the photo: Large white kitchen
In the photo: Bright living room in loft style
In the photo: Bedroom and study in a niche
In the photo: Bathroom interior
In the photo: Layout of a one-room apartment
Design project of a one-room apartment with an area of 33 square meters in a modern style
A small apartment, with an area of only 33 square meters, received a design project from Eurodom with a prepayment cost of 52 thousand rubles. As a result, a cozy atmosphere reigned here, and delicate cream and beige tones fit perfectly into the concept of modern style.
In the photo: Apartment design in a modern style
In the photo: Renovation of a small apartment with redevelopment
In the photo: Layout of one-room apartment
Design of a one-room apartment of 50 sq. m in loft style
This design project was created for a spacious apartment with good initial data - there were already 50 square meters, high ceilings and the opportunity to create a layout that is perfect for a loft. The cost of the project was 62 thousand rubles with an advance payment; the client was especially pleased with the location of the bedroom with a window and a separate living room.
In the photo: Loft-style apartment
In the photo: Concrete and brick finishing
In the photo: Layout of an apartment of 50 sq. meters
Design project for the renovation of a one-room apartment 54 sq. meters with a bedroom in a niche
The layout of a one-room apartment with a niche is very popular in Russia, and our designers use it 100%. For example, here you can arrange a nursery, bedroom or dressing room. In this project, there was a double bed in the niche. The cost of the work of the designers of this project is 68 thousand rubles with prepayment.
In the photo: Redevelopment of a one-room apartment into a studio
In the photo: Living room with bedroom behind a partition
In the photo: Bar counter in the kitchen
In the photo: Layout of an apartment of 50 sq. meters
Floor construction
To begin with, it is worth noting that developers most often do not use the best materials for flooring. And as a result, the screed begins to crumble under any covering.
For this reason, it is imperative to make another screed from high-quality materials. There is no need to rush and lay out tiled floors in a new building.
But the question of how much repairs cost in a new building is quite difficult to answer. It all depends on a number of factors.
Preliminary preparation
Before work, remove any remaining concrete. Clean the walls, floor, trim the ceiling and straighten the seams. This is a very dusty and dirty job, which requires good ventilation and subsequent wet cleaning.
In the floors, all cracks and crevices in the slabs and walls of the apartment must be sealed. It will be difficult to level the floor with mortar screeds and reinforced mesh. This is done after preparing the ceiling and walls for the main part of the repair.
