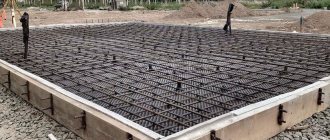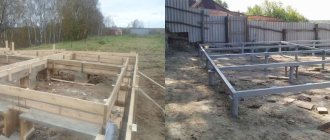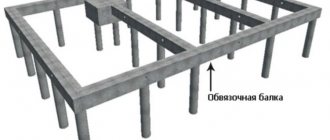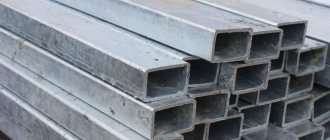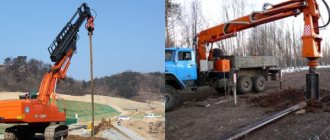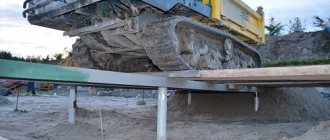A pile foundation is one of the most undemanding in terms of soil density and composition. It has a minimal cost compared to other types of bases, as well as relative ease of installation. That is why it is chosen by builders and designers for low-rise buildings.
However, all the advantages of this type of foundation can only be obtained by correctly calculating the number of piles, taking into account specific operating conditions. Bored or screw piles for a house must have a sufficient margin of safety.
What is a pile foundation and what does it consist of?
The basis for this type of foundation is hollow steel piles, evenly distributed around the perimeter of the future load-bearing walls of the house. The outer surface is covered with a protective anti-corrosion layer based on zinc or polymer material, and the inner surface is protected with concrete poured into the installed pile. The upper part of the foundation piles is connected by welding to the cap, which in turn will support the grillage - a structure that combines individual piles into a single base. Most often, concrete, steel channels and I-beams are used to make a grillage, less often - wooden beams.
Unlike a strip or monolithic foundation, which is also loaded along the entire perimeter of the building, installation does not require a significant amount of excavation work. It is recommended to use a foundation on piles in the following cases:
- The soils located under the construction site are characterized by instability, high humidity, and shrinkage under the influence of seasonal factors;
- Construction is carried out in an area with complex terrain, where it is extremely difficult or impossible to install conventional foundations;
- The climatic conditions in the area, as well as the groundwater level, according to the current SNiP rules, force the construction of a massive concrete foundation, which requires significant financial investments;
- When constructing a frame building, as a rule, a pile foundation is used.
Calculation example
We propose to consider an example of calculating a grillage foundation based on piles. Although there are many similar calculations on the Internet, if you do not have sufficient experience in this matter, it will be extremely difficult to figure everything out. Although this is the case, it is better to contact specialized specialists, but for a general understanding it is worth knowing important details.
So, the following data is taken into account in the calculations:
- Mass of the building. To obtain a specific and accurate amount of mass, it is necessary to add up the mass of each element of the structure, and, in particular: walls, floor screed, rafter system, roofing, floors, etc. To determine this amount, it is necessary to use the average of a specific building material.
Fig: Weight of building structural elements
- Payload. In this case, the entire load created by furniture, wall decoration, household appliances, the number of people living, etc. is taken into account. According to established standards, per 1 m2 there is a load of up to 100 kg on the floor.
Expert advice! The payload is determined by multiplying the floor area by 100 kg.
- Snow load. For this purpose, data and standards for a specific region of the country are used. The resulting amount must be multiplied by the area of the entire roof.
Fig: Map of snow loads of the Russian Federation
The entire load is on the foundation of the building.
In this case, you should add up the entire mass of the future structure, the load from snow in your region and the payload. The result obtained is multiplied by a reliability factor of 1.2 (for a residential building). Load-bearing capacity of reinforced concrete piles. Such calculations are performed according to the following formula based on geological surveys:
How many supports will there be and what is their length. This requires information about the entire expected load on the future foundation. As for the length, it is calculated based on the nature of the soil.
You should always add 400 mm in length to the result obtained. This will allow you to pair the grillage with the piles. As for the step between the supports, the step mainly ranges from 2 to 2.5 meters. The pile is always installed at the corners and at the junctions of the walls.
Fig: Scheme of deepening reinforced concrete piles
- Grillage calculation. So, all calculations are performed according to the formulas provided.
Expert advice! Remember, it is not recommended to make such calculations on your own; you should contact only specialized specialists who have experience in this matter.
In most cases, the grillage has a cross-section of 400×300 mm. For the production of concrete, M200 and 300 cement is used. A2 and 1 rods Ø10-15 mm are used for reinforcement.
Our company employs a team of highly qualified specialists who have sufficient experience in developing pile foundations with grillages. In this case, all GOSTs and SNiPs are taken into account. Due to this, the highest quality and reliability of the constructed structure is achieved.
Types of foundation piles
There are two main categories that differ in the way they resist settlement of pile foundations: rack-mounted and suspended. The stability of a friction pile is ensured by the frictional force between the outer surface and the surrounding soil after immersion. Rack-mounted ones are equipped with a stop near their bases, which holds the structure based on the dense layers of soil underneath it. The blades of the screw piles also serve as a support, additionally compacting the soil during installation.
Separation of piles according to construction method:
- Driven type
As the name suggests, these piles are driven into the ground using special mechanisms (construction pneumatic hammers). Their peculiarity is the fact that when driving, the force acting on it is taken from the calculation of the pile foundation. Thus, it is immersed to a depth at which there is a fairly strong layer of soil capable of supporting the estimated weight of the house. This type is considered very stable; when driven, the soil around it and under it is further compacted. Installation of driven piles is practically not used in the construction of small houses and private cottages, as it requires the use of complex special equipment.
- Screw
The products consist of a steel pipe and blades welded at the bottom, or it is a one-piece construction (which is preferable in terms of durability). The blades facilitate penetration into the ground when it is twisted, and after installation they support the load on the pile foundation and prevent it from turning. At the top of the product there are special holes with which the pile is screwed into the ground. Moreover, this process can be carried out manually, controlling the vertical position during operation. The internal volume is filled with concrete to increase mass and protect against corrosion.
- Bored
The procedure for installing bored piles does not provide for the use of ready-made metal structures. The role of the pile in this case is played by concrete poured into a pre-drilled well. If the soil is not dense enough, formwork will also be required. This method is quite easy to use and suitable for individual construction. The only caveat: the calculated load on the pile may be too high for the soil layer chosen as the base.
In further examples of the article, illustrating how to accurately calculate a pile foundation, the maximum load parameters of screw piles will be used. The following table briefly lists the most common brands of these products.
Table 1
Determination of soil characteristics
Table for calculating piles.
To perform this calculation, it is necessary to know the porosity coefficients, and for clay soils, the fluidity index.
The simplest way to independently determine the porosity coefficient is based on determining the weight of water contained in the pores of the soil and using the formula
e=(ρvl – ρdry)/ρvl (3)
where ρvl is the density of wet soil, g/cm3; ρdry – density of dry soil, g/cm3.
To do this, it is necessary to extract a known volume of soil, immediately weigh it and determine the value of ρvl. Then dry the sample well, determine its volume and weight again, and use them to calculate the value of ρdry.
The fluidity rate can be accurately determined only in a specialized laboratory. At home, for clay and loam, this parameter can be determined approximately, focusing on the following soil consistency:
- semi-solid (from 0 to 0.25);
- tight-plastic (from 0.25 to 0.5);
- soft plastic (from 0.50 to 0.75);
- fluid-plastic (from 0.75 to 1).
Of course, such a subjective method does not make it possible to accurately solve the problem, but it is acceptable for an approximate calculation. After all, before starting construction, it is advisable to at least know approximately how many hanging piles it will require and, accordingly, approximately what funds will be needed.
Details about the pile foundation with grillage
On the one hand, the grillage serves as a connecting element for individual piles, on the other hand, it is the basis for the rest of the building structure. The grillage and conditional foundation piles are combined in pairs (tape type of bundle) or all the heads are combined (tile type). A grillage for a home can be made from the following materials:
- Reinforced concrete. The concrete strip is laid on the pile heads located at ground level. During design, the locations for laying shallow trenches running deep into the grillage are also indicated.
- Concrete grillage of suspended type. A similar method in which a gap is left between the soil and the grillage. This gap allows you to compensate for possible ground vibrations (within normal limits).
- Grillage made of reinforced concrete. The basis is an I-beam and a channel (for installation under load-bearing walls, SNiP recommends) channel 30.
- Wooden beams. Lately they have hardly been used.
How to calculate the number of piles for a foundation
Correct calculation of the number of piles used requires preliminary geodetic survey. First of all, it is necessary to calculate the level of soil freezing in winter, taking into account that this indicator differs in different regions. To install the pile firmly, its lower end must be below this level.
It is also necessary to find out the degree of density of the soil layers. The higher the density, the shallower the depth of the pile should be laid at the design stage. For example, for semi-rocky and large-block rocks it will be minimal (but not less than 0.5 meters), and for sandy and clayey soils it will have to go as deep as possible.
To calculate the number and type of piles used, many parameters must be taken into account. To simplify the task, you can use a special online calculator, but for a general understanding of the process, it is better to go through all the stages of the calculation yourself.
1. Calculation of the potential ultimate load on piles
Before you start calculating the number of piles for the foundation, you should find out the bearing capacity of an individual pile. The general form of the formula is as follows:
In this case, W is the desired actual load-bearing force, Q is the calculated value of the load-bearing force, calculated for an individual pile based on the material, dimensions and characteristics of the soil; k is an additional “reliability factor” that expands the operational reserve of the foundation.
2. Calculation of the design load on piles
Next, we need to find the parameter Q, without which the calculation of a pile foundation is impossible. The design load is determined by the formula:
Where S is equal to the cross-sectional area of the pile blades, and Ro is an indicator of soil resistance at the depth of the blades. Soil resistance can be taken from the prepared table:
table 2
As for the “reliability coefficient” of a conditional foundation, its value can vary between 1.2-1.7. It is logical that the lower the coefficient, the lower the cost of the foundation at the design stage, since the use of a large number of piles will not be required to achieve a given value of the bearing force. To reduce the coefficient, a high-quality and reliable analysis of the soil at the construction site should be carried out, involving specialists.
And also for these purposes, the technique of screwing in a reference well is used. Its use is often required to calculate the settlement of pile foundations on industrial construction sites and during the construction of multi-apartment buildings, as required by SNiP. But if desired, a reference well can also be drilled during individual construction.
3. Calculation of the load from the building structure
At the final stage of designing a pile foundation, the number of piles is calculated. To do this, you will need to summarize all the structural elements of the building: from the main walls and ceilings, to the rafter system and roof. It is quite difficult to accurately calculate all components, so we recommend using one of the specialized calculators. And also operational loads are entered into the calculation calculator, including interior items, furniture, household appliances and even people living in the house.
4. Calculation of the required number of piles
Before calculating the number of piles involved, we need to obtain two values at the previous stages: the total mass of the building (M) and the load-bearing capacity of the pile (W) multiplied by the “reliability factor”. The value of the bearing capacity can be taken from Table 1. So, if the mass is 58 tons, and the adjusted bearing capacity of the SVS-108 pile is 3.9 tons, then:
As the calculation example showed, for a house weighing 58 tons, 15 piles of the SBC-180 grade will be required. It should be noted that this value is approximate and does not take into account the rules for the exact distribution of piles according to SNiP:
- The first should be installed at the intersection points of load-bearing structures;
- The rest are mounted evenly between the designated corners;
- The minimum distance between individual piles is 3 meters;
As a rule, during the design process it turns out that to comply with the above rules, a little more piles will be required than the calculations showed.
5. Installation depth of piles and distance between them
The basic value of the installation depth of the pile is calculated based on the depth of soil freezing in a particular region, plus 25 centimeters. And also before calculating the pile foundation, you need to find out:
- Pile strength level by material and design;
- Bearing capacity of the soil;
- Calculate the settlement of the pile foundation that occurs over time under the load of the building;
- Additional parameters (temperature conditions throughout the year, precipitation volume, wind loads, etc.).
2.1. Payment procedure
To begin the calculations, you will need to determine the size of the total load on the future foundation, that is, find out the weight of the building. This takes into account not only the weight of the walls, but also the floor, floors between floors, the weight of the roof, interior and façade cladding. Payload (weight of furniture, household appliances and people) - if 200 kg/sq.m. is taken into account when constructing administrative multi-storey buildings. m, then for the construction of residential buildings 150 kg/sq.
m. The snow load in winter is added to the resulting weight amount. The pressure of snow masses for most regions of the Russian Federation is 180 kg/sq.m. m. The sum of all three of the above loads is multiplied by a safety factor equal to 1.1 (in some cases it is possible to use a factor of 1.2). Load on one support without subsidence.
When purchasing ready-made screw piles, you should inquire not only about their height, but also about their ability to withstand a certain type of load. Thus, VSK screw supports with dimensions 86x250x2500 will have a maximum screw depth of 1700 mm, while one pile can withstand a load of 2000 kg. Load calculation methods for bored piles are more complex.
You may need the help of specialists to carry out the calculations. More details about the installation of concrete piles can be found in SNiP No. 2.02.03-85. A good reference book could be the book “Universal Foundation” by R.N. Yakovlev, which provides detailed calculation methods.
