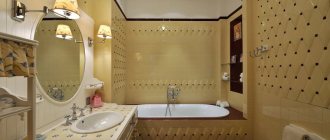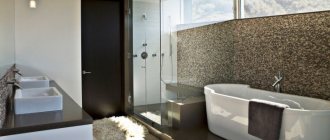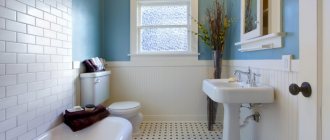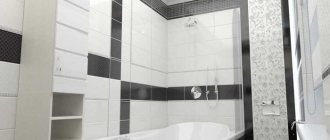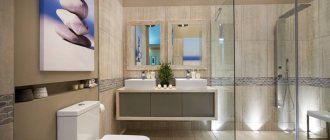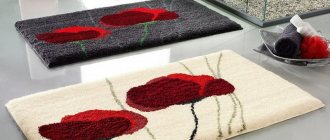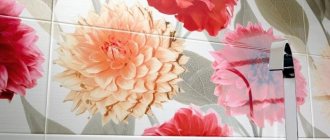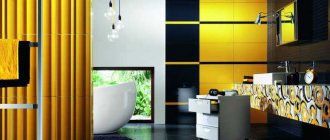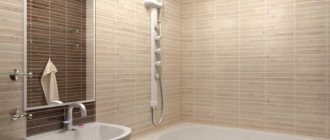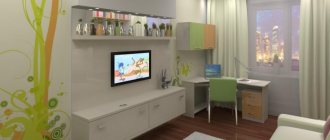General room layout and preliminary design
When creating an ideal layout, it is important to draw up a preliminary design taking into account the architectural features of the room and the existing plumbing fixtures and individual furniture elements necessary to create a cozy corner for relaxation.
A cozy and comfortable environment with proper organization of space helps to turn even a small and compact bathroom into a spa and a place for mandatory procedures, with laundry elements and storage systems for textiles and hygiene items.
Bathroom zoning for beneficial use of room space
Positive energy and a comfortable psychological environment are achieved by zoning the room, distributing the main zones and maximizing the use of space with the possibility of creating personal space for all family members.
Free passages to a bathtub or shower stall, sink or cabinet with accessories, washing machine or mirror are ensured by the correct layout and distribution of functional areas, highlighted by arranging a podium or choosing the right lighting system.
Typical mistakes in a bathroom design project
- Renovating without a design project often leads to disappointment, for example, in the choice of color, tile layout or layout. It is also worth noting a number of other common mistakes, the consequences of which are noticeable only after the repair is completed.
- Floor tiles should not be slippery, especially if there are children or elderly people in the house. Choose tiles with an anti-slip coating or textured ones.
Anti-slip bathroom tiles
- In combined bathrooms, it is better not to install the toilet opposite the entrance. If possible, it is hidden behind the original partition.
- You should not choose a tile collection based solely on price or its appearance on the stand. On the walls of the bathroom, depending on the size and layout method, it can look completely different and not always better.
- Saving is good, but you need to prioritize correctly. It is unlikely that the essential item in the bathroom will be exclusive English tiles from a famous designer, if at the same time the mixer on an old cast-iron bathtub is the cheapest, leaks or does not regulate water well.
- It is important that the height at which the sink is located is comfortable for all family members. The same goes for the mirror.
Advice! A simple design does not mean bad; on the contrary, simple forms are laconic and calm, they are less annoying and easier to perceive, and in the future there is the possibility of transformation with the help of decors or any other accessories.
A large mirror in the bathroom always visually expands the space of the room
. Often homeowners make a big mistake, believing that with a minimal budget they shouldn’t even think about creating an unusual interior and settle on the classics of the genre. Of course, cheap tiles look the part and limit some design possibilities, but with their help you can achieve amazing results if you use your imagination and spend a little more time on design development.
Taking into account architectural features, the presence of walls and partitions
Niches and corners are great for filling with functional furniture; corner structures help to properly and fully use the free space of the room, and in the niches you can organize spacious storage systems with mirrored door linings.
Low partitions with hanging or built-in shelves help place the necessary toiletries and towels, while they are used to zone the space, and on full-fledged structures you can place hangers for bathrobes and other textiles.
Lay the second row
- Apply adhesive to the first tile with the straight side of the spatula. Level it over the surface with the serrated side, holding the tool at a 45° angle to the tile.
- Following the drawing or focusing on the arrow on the reverse side, attach the tile to the wall.
- Lightly tap the tile with your hand or a rubber mallet so that the adhesive is evenly distributed over the surface.
- Level the tiles horizontally and vertically using a level.
- Lay the remaining intact tiles in the row, placing two crosses on one side at each seam.
Selecting a lighting system
Independently planning a bathroom combined with a toilet or separate rooms requires the mandatory choice of the right lighting system, which will help saturate the space with light and visually complement the interior.
For small rooms, an excellent option is the American system, which does not use the main light source, but uses several spotlights or ceiling lamps; for intimate settings, dim and dim lighting is used.
Where to begin
Laying tiles begins with preparing the surface - the walls and floor must be smooth, clean and dry. Leveling and cleaning the walls and floor is where you should start when tiling your bathroom.
It is also necessary to install a door, or otherwise isolate the room from the adjacent space, because during such work dust and dirt are inevitable.
The principle itself can be seen in the video of laying tiles in the bathroom; I will only say that it is better to cover the walls first, and then only work on the floor, so that you do not have to wash or even change the tiles on the floor due to accidental drops of mortar or damage.
Laying tiles on the walls always starts from the bottom, and it is important to check the floor level; if the house is old, it is likely that the floor is not level, and by identifying unevenness immediately you can avoid unpleasant surprises in the form of a row running in waves, when it is already difficult to change anything.
Cladding and materials
Bright and shiny mirror surfaces perfectly reflect light, so they are often used in bathroom interiors to saturate the space with light and give it additional volume and create the illusion of spaciousness.
Matte cladding materials are not so popular, but in combination with textured cladding they are necessary to hide water stains, so they are used to decorate partitions in the bathing area, design shower doors or changing screens that look effective in the interior.
Joining materials
Technological joining of laminate and ceramics can be done using the following products:
- the use of a flexible PVC profile allows you to connect curved bends;
- a flexible metal profile is used to connect curved zones and straight seams;
- an aluminum threshold is used to process the joining surfaces under the door leaf;
- the use of a box threshold increases sound insulation and seals joints;
- using a transitional PVC profile, coatings with a large difference in height are finished;
- when using a cork expansion joint, a smooth joining surface is obtained between the laminate and the tile;
- Using a T-shaped profile from solid wood, straight seams are made.
T-profile
Selection of plumbing
Properly selected furniture and functional plumbing fixtures are necessary for the practical arrangement of the room; when choosing a bathroom, you can pay attention to the original corner designs.
An excellent solution would be a shower cabin with a high tray for taking a bath; a sink built into a solid countertop will allow you to decorate it with sliding doors and use the space to organize storage systems, where you can hide the necessary utilities and pipelines.
The arrangement and furnishing of the functional areas of the bathroom as part of the bathroom layout in the apartment is based on the concept of harmonious combination and compliance with a single stylistic idea, supplementing it with thematic accessories, you can create an original and sophisticated interior.
Small bathroom 110 photo ideas for decorationBathroom design: original ideas, examples of interior and decor. 140 photos and recommendations from professionals
- Bathroom design 2021 - modern interior variations and selection of the best decor ideas (100 photos and videos)
Laying options
There can be a lot of options for laying tiles in the bathroom, it all depends on your skill or the skill of the workers you hire.
- Very interesting laying options, when part of the tiles are laid at one angle, part at another, in the same way as parquet was laid before, or when in the center of the room the tiles lie diagonally, and along the edges - parallel to the walls.
- The neat tiles along the edges and as if sprinkled with fragments in the center also look original.
When embodying these and similar ideas, it is important to remember that most of the room will be filled with various objects - a bathroom, a washing machine, furniture, so when thinking through the drawing, try to ensure that the interesting idea is not hidden by the decor.
You can also highlight functional areas with color, and if the size of the room allows, you can make an imitation of a path from the entrance to the bathroom and to the sink; such a path can be made using pebbles.
Protruding slightly above the tiles, the pebbles will be a very interesting element of the interior, and such a floor will also reduce the risk of falling.
