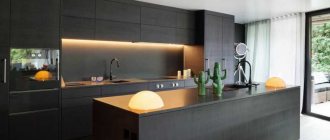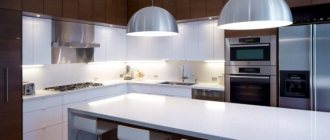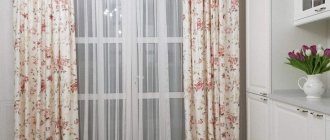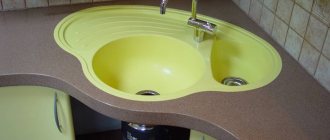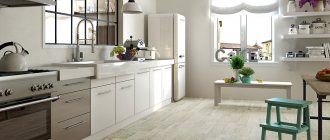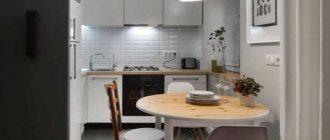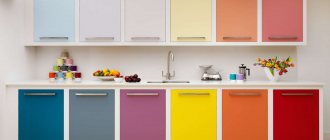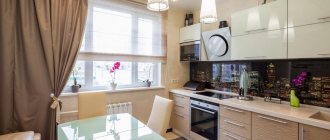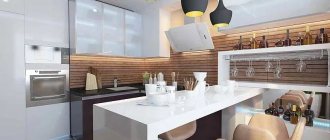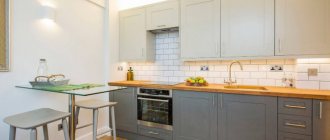Universal requirements
When choosing kitchen units, you first need to:
- measure the room;
- decide on the layout;
- create a kitchen space arrangement project.
Measure with a tape measure sequentially:
- door and window openings;
- length of individual walls;
- spaces between them;
- gap from floor to window sill;
- ceiling height;
- dimensions of protruding elements - pipes, batteries, cable ducts, wall lamps, switches, household appliances.
When thinking through the layout, you cannot limit yourself only to considerations of the required amount of kitchen furniture. You need to pay attention to the layout of it. In some cases, pieces of furniture are placed straight, in others - at an angle, sometimes - in the form of the letter “P”. Each of these options is good in its own way and directly affects the selection of the required range of items.
Over 90% of kitchen sets today are formed from ready-made blocks (modules), which allows you to use the space more fully and flexibly change the layout.
The headsets themselves with the second tier are selected based on:
- dimensions;
- design features;
- manufacturer's brand;
- used materials;
- functional characteristics.
End wall
You can use the end wall to your advantage, for example, by placing a storage cabinet near it. If there are no windows, this part of the kitchen will be the darkest. Here you need to install spotlights and decor. You can use ready-made paintings, mosaics, graphic designs, tiles, artificial stone. It is recommended to use horizontal lines in the decor to visually expand the space. Often a wall becomes a TV area or is used for plants.
Striped three-dimensional pattern on the wall
Recommendations for selection
The most important point is the height of the working surfaces. It is usually selected taking into account the height of users. For working with standard household appliances, a height of 0.85-0.9 m is better suited. Some professionals believe that buying a set with working surfaces of different heights is more justified.
However, there are no ready-made products of this kind, and custom-made furniture immediately increases the cost of furniture.
As for the products of domestic and imported factories, the difference in price between them is small. It’s definitely not possible to find very cheap, high-quality furniture. However, in the middle price range, Russian manufacturers can offer a decent choice. Imported analogues of comparable quality will be more expensive - after all, they have to be transported further and cleared through customs. Regarding materials, the recommendations are as follows:
- Chipboard is the cheapest, but not very reliable;
- MDF is environmentally friendly and absolutely safe, resistant to fungi;
- natural solid wood looks very impressive and is mechanically strong, but you will have to pay a lot of money for it.
Having understood the materials of the main parts of the headset, you can choose the style and color. Classic furniture products are characterized by a complex structure and subtle additions. They are always fresh and harmonious, looking romantic.
A mandatory feature is the elegance of forms.
The modern style is fundamentally different, which is characterized by:
- geometry accuracy;
- simplicity of module design;
- boldness of design decisions;
- creating a simple, laconic kitchen space.
Two-tier structures designed in the style of Provence are popular. They will add warmth and comfort to the house and reproduce the atmosphere typical of old dwellings in the Mediterranean part of France.
The choice of a specific style is always at the discretion of the owners , who are not obliged to listen to anyone’s recommendations. But there is a general practical rule, derived from the experience of generations - the more novelty and avant-garde notes in a style, the less stable the fashion for it.
As for the predominant colors of the kitchen, you must immediately make a choice between colors that relax and increase emotional tone.
In a room facing the sunny side, it is advisable to use tones from a cold palette, such as:
- grey;
- green or jade;
- lemon yellow;
- red.
If there is an acute lack of lighting, the more preferable choice is:
- pink;
- light chocolate;
- peach;
- vanilla;
- apricot color.
Row length
If the area is small and there is sorely not enough space for the dining table, you can make one row of the set shorter than the other. Install a small dining group on the free meter.
Important! The safest items and equipment are placed in a short row: refrigerator, microwave.
The stove is placed on the long side
Rows of equal length are appropriate in a kitchen where there is no plan to place a dining table, for example, in a hallway. Or where the table is after both rows.
Rows of equal length
About headset formats
A corner multi-level kitchen is in demand. It can be arranged in any area and saves space as much as possible. Designers note that this solution is optimal for studio-type apartments and small kitchens. Along with saving usable space, the kitchen is divided into separate zones. Every corner two-level kitchen, along with the “corner”, contains a couple of segments located on the edges of it.
When choosing a corner scheme, it is advised to prepare the diagram from the center, and then systematically expand the set to the required length. The main role in such a composition will be played by wall cabinets and floor cabinets. In addition to them, you can use:
- bar counters;
- false communication boxes;
- roof rails with chrome surface;
- sections for built-in equipment;
- hanging cornices with auxiliary lighting.
As for the direct layout of the kitchen, a striking example is the Imperial-3 model. This is an expressive representative of high-tech style.
Using this example, it is easy to evaluate the advantages of solutions with a double row of wall cabinets. They are very roomy and allow you to reduce to a minimum the useless space from the top edge of the cabinet to the ceiling.
Flaws
Among the negative aspects of parallel planning, the following are noted:
- This type of arrangement is not for small rooms. Organizing a full-fledged dining area will be quite difficult;
- It is impossible to buy furniture sets suitable for such areas. They are made to order only;
- It is not advisable to choose this type of layout in the case of a walk-through kitchen. You will have to constantly vary between children running around or adults wandering from room to room;
- the kitchen set looks rather unpresentable. It seems that massive furniture near the walls clutters up all the free space.
If the kitchen is large, then the “working triangle” will bring problems to the housewife due to such inaccessible distances.
Design samples
Now you can see what specific options look like.
The photo shows a light gray set with a clear height division in the main work area. The same “marble” coloring of the apron and tabletop looks unusual.
And this is what the space of a two-level kitchen looks like, built on the play of black and white colors. The combination of a black countertop and the same side wall of the cabinet with light fronts looks nice.
The absence of handles allows you to make the design more concise and simpler.
This photograph shows the interior of a wooden two-level kitchen. A set of light wood goes well with a bar counter made of the same material. The light gray tabletop looks discreet and does not draw attention to itself. Open shelves on the upper tier eliminate monotony. Skillfully used decorative objects bring the composition to perfection.
For an overview of the two-level kitchen, watch the video below.
Source
How to organize lighting
For non-standard shaped rooms, it is customary to use spotlights. They are evenly distributed across the ceiling and illuminate every corner of the kitchen.
An LED strip is installed at the bottom of hanging cabinets.
LED strip lighting
Above the counter, several identical pendant lampshades for one light bulb look good. It is appropriate to illuminate the dining group with a chandelier. They also visually separate functional areas. Multi-level lighting makes the kitchen cozy and stylish.
Chandelier over the dining table
Reasons to purchase a two-level set
A two-level kitchen set is a modern trend in kitchen furniture. It helps to make maximum use of space, which is especially important for small spaces, as well as for those who value the aesthetics of space. The main feature is 2 levels of wall cabinets of different depths, which are mounted right up to the ceiling. This gives several advantages:
- 1 spaciousness and multifunctionality;
- 2 convenience for storing rarely used things and objects;
- 3 absence of non-functional distance between cabinets and ceiling;
- 4 the ability to hide the hood and its duct;
- 5 harmonious appearance.
It is equally important that such a kitchen looks truly stylish. It fits into studio apartments, spacious kitchen-living rooms and small rooms. With such a set, everything is in its place, there are a minimum of objects on the working surface, so everything looks neat. Even small multi-depth two-level kitchens allow you to ergonomically organize space and unload the lower cabinets. Free space can be allocated for a full-fledged dining table, where you can gather with the whole family.
Thanks to our own production, we have a large selection of kitchen sets. From us you can buy a linear, U-shaped or corner model. The color scheme has no restrictions, so two-level wall cabinets in the kitchen can be made to match the style of the room. You can make them in close or contrasting colors, bright or pastel shades. Contact us and we will take into account any of your wishes!
Source
Pros and cons of parallel layout
The advantages of a two-row kitchen set include:
- Ergonomics of space. This is the most spacious design option.
- The ability to create many combinations of cabinets, combining them with open shelves, a lot of free storage space.
Various storage system options are used
- Spacious work surface, suitable for those who cook a lot, convenient for a large family.
Multiple work surfaces
- It is possible to place a bar counter on one side and use it as a dining area as in the photo.
Bar counter in Scandinavian style
Disadvantages of a kitchen located on 2 sides:
- It is not recommended to install in a walk-through area if there are many people in the family. Passing household members will interfere with whoever is cooking and violate sanitary requirements.
Installation in a walk-through location is not always a convenient solution
- Manufacturers, as a rule, do not create standard sets, since the rooms in which the double-sided combination of cabinets are installed differ greatly from each other. Kitchen drawers will have to be made to order.
- When there is a small distance between the walls, it is not always possible to place a separate dining table.
- When the upper cabinets are piled up, the kitchen seems even narrower than it was. Therefore, it is recommended to alternate storage spaces with different designs.
To prevent the top row from visually pressing, the cabinets alternate
- Cooking with a two-sided layout can only be done alone, especially if there is a distance of 1 meter between the rows, even 2 people will constantly interfere with each other.
- If the set is located in a kitchen without a window, proper ventilation will be required. According to housing standards, placing a kitchen area in a place without natural air flow is prohibited.
If there is no window, high-quality ventilation will be required
Parallel (double row)
Parallel layout is a non-standard solution for apartments and an exclusive solution for private properties. Have you ever seen a kitchen space that is slightly elongated and has two doorways opposite each other (or a doorway opposite a window)? This layout is found in non-standard apartments or private houses, made according to individual customer projects.
Advantages of parallel planning:
- The parallel arrangement of the kitchen provides a large work surface. Two people can work here without interfering with each other’s work.
- Placing the kitchen in two rows visually expands the space, so this layout is widely used in elongated rooms
- According to the rules of the working triangle, it is recommended to place the sink and stove on one side, and the refrigerator (freezer) and cabinets on the other. This location is the safest and most convenient for the housewife, although other combinations are sometimes practiced
- For the rational arrangement of a parallel kitchen, it is necessary that the width of the room is at least 2.5 m, and the distance between the rows is at least 1.2 m and no more than 2 m. By maintaining this distance, you will be able to open the cabinet doors on both sides at the same time
- Parallel layout makes it possible to integrate a large amount of equipment
Disadvantages of parallel planning:
- If you often host holiday dinners and get-togethers with friends, but do not have a separate dining room, then it is better to abandon the kitchen layout in two lines. You can get out of this situation in the following way: if the size of the room allows, place a small dining table near the window. To save space, use folding or pull-out models.
- While preparing food, the housewife in the walk-through kitchen makes it difficult for other family members to pass through. If this is a significant drawback for you, it is better to choose a straight or corner layout, where the transit zone remains free.
Parallel kitchen design
A selection of photos depicting a parallel layout of furniture and equipment will help you decide on the future design of the kitchen. If you want to visually expand the space, then remove all the upper cabinets or leave them on only one side. You can also visually increase the area by ordering wall cabinets in light shades. If the kitchen has access to the balcony, then you can combine it with the room. The result is a long room that is divided into two zones. In one part there is a two-row kitchen, and in the other there is a dining area with a seating area and a plasma panel. Use a bar counter or arch as a separator between one zone and another. How to install an arch in the kitchen with your own hands, read the article “Arch in the kitchen - choosing a design, installation tips.”
How not to make a mistake when choosing a layout?
At the beginning of the article we listed 7 types of layouts. How do you know if a parallel layout is right for you? Tips from iDezz:
