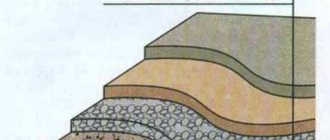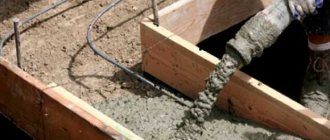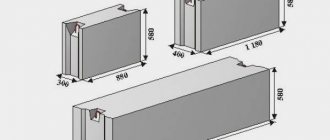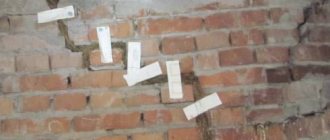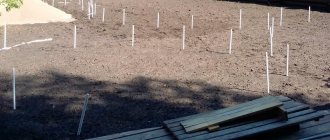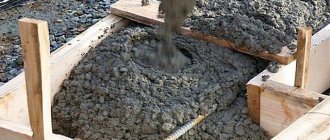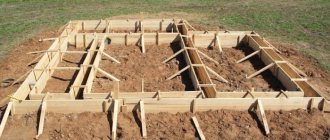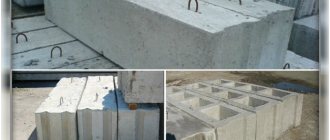How to make the foundation of a two-story house yourself?
The foundation is the basis for the construction of any private home. If you follow general construction recommendations and the advice of experienced specialists, you can make the foundation for a two-story house with your own hands.
Diagram of a two-story house: 1 – foundation; 2 – basement floor; 3 – waterproofing; 4 – basement walls; 5 – blind area; 6 – external walls; 7 – internal walls; 8 – interfloor ceilings; 9 – partitions; 10 – stairs; 11 – rafters; 12 – roof; 13 – attic floor.
Elements that will be needed to build the foundation of a private two-story house with your own hands:
- cement;
- crushed stone, gravel;
- sand;
- water;
- brick;
- waterproofing material;
- concrete blocks;
- fittings;
- excavator;
- foundation slabs;
- reinforced concrete beams.
Guide to pouring your own house foundation
To conduct accurate exploration, several wells about a cm deep are made throughout the entire territory and samples are taken. Since a foundation pit for a two-story house is dug no more than cm, a soil sample of mm will be sufficient.
For soft, non-heaving soils, a shallow strip foundation is sufficient. If the base is planned on heaving soil or the bedding coefficient is higher than normal, use a pile or columnar option.
Clay soil requires special attention. The substance can be different, it depends on the degree of concentration. Due to its plasticity, it is necessary to arrange a reliable substrate and increase the width of the base. Blue clay does not allow moisture to pass through easily, which contributes to the accumulation of liquid. In this case, it is important to carefully consider the waterproofing and installation of the drainage system.
Types and features
The depth depends on the soil freezing index. Therefore, the climatic features of the region are also important. Low temperatures affect heaving soils the most. If soil fluids are close to the surface, then the strip base will be ineffective.
For unstable soil, a slab-type foundation is suitable. Thanks to its features, it turns out to be floating and is not afraid of destruction. But this option is suitable for small loads. When calculating the laying depth, it is necessary to include the weight of all materials: construction, insulation and finishing materials, communication systems, property of the owners, and the planned number of residents.
In addition, the mass of precipitation plays an important role: snow drifts, icing, which are an additional burden. The tape type is a continuous strip around the perimeter of the walls.
Search form
You can build a block or monolithic foundation. Shallow is a strong and reliable structure that is laid in the ground to a depth of 80 cm to the extent of freezing. In the case of non-heaving soils existing on the territory, which are located at a distance of more than 2 meters downwards, supports made of monolithic concrete or blocks for a columnar foundation are installed. When constructing a pile foundation, reinforced concrete sheet piles are driven to a depth of about 6 m, taking into account freezing.
This technology ensures the strength and ability of the entire building to withstand even in cold climates. Experienced specialists determine the type of soil just by holding a lump of earth in their hand. For less knowledgeable builders, some tips will come in handy:.
Existing types of foundations for two-story houses
There are several types of foundations that may be suitable for the construction of small two-story houses:
Tape base
Scheme of a columnar foundation.
A closed contour of reinforced concrete, which is located under the load-bearing walls of the building, is a strip foundation. The total weight of the building will be distributed on such a support, which will prevent buoyant soil forces. This will help avoid distortion and sagging of the structure.
For private houses made of concrete blocks or bricks under a slab foundation, it is necessary to prepare a cushion of gravel and sand, and then cover it with waterproofing material.
The strip base can be monolithic or prefabricated. A prefabricated strip structure is made of concrete wall blocks, the thickness of which is at least 50 cm. A monolithic strip foundation is made by folding reinforcement into a trench and then pouring it with concrete. The result is a solid structure.
Monolithic foundation
Scheme of a strip foundation for a house made of aerated concrete.
The monolithic type base can be of several types. For private houses with a basement, it is necessary to dig a pit, then fill its bottom with sand and isolate it from moisture. Next, reinforcement is laid and concrete is poured. Once the concrete has hardened, basement walls should be built on top of it.
This type of foundation is the most reliable. You can build a private house on it, which weighs 10-100 tons.
An ordinary foundation slab (slab foundation) is designed for constructing houses without a basement. The minimum thickness of a slab foundation is 80 cm. In this case, you will need to dig a pit over the area of the house being manufactured and add a layer of sand. The sand should be compacted and covered with a layer of thermal insulation. You need to pour a layer of concrete on top of the laid reinforcement. The result will be a monolithic foundation slab, which will also serve as the floor for the first floor of a private house.
A slab foundation is considered floating because when the ground thaws or freezes, it sinks or rises along with the house standing on it.
Columnar base
The pillars in it are placed at a certain depth in the ground. They carry reinforced concrete connecting beams. The structure rests on surface beams. Similar designs are used for frame or wooden houses with light walls.
Types of concrete foundations
There is no single design suitable for all types of soil and the massiveness of the building.
The primary factor in choosing the type of foundation is a geological analysis of the soil section. For hard, stable soils, standard strip or shallow foundations are used. They are easy to calculate and install.
With sandstones, it is necessary to reach a solid base; this problem is solved using a columnar structure.
For quicksand and clay, only a slab is suitable.
Features of the foundation of a private two-story house
Reinforcement diagram for a 1 m strip foundation.
The depth of the foundation and its type will depend on the planned total weight of the house being manufactured and on the existing soil characteristics. The foundation for a two-story building can be arranged in the same way as for a one-story building.
If you plan to make a house from brick, stone or any other heavy construction material, then a monolithic foundation is best suited. For lightweight houses (aerated concrete, wood), a columnar foundation may be quite suitable.
The strip base can be used when building a house from thin-walled concrete slabs, wood, brick and aerated concrete blocks.
The depth and area of the pit must be specified when planning the structure, taking into account the total weight of the building. Before this, you will need to perform geodetic work. For a columnar foundation, it is necessary to determine the weight of the building, the depth and radius of the wells, the contour area, the thickness and width of the foundation beams.
When creating a strip base, you will need to calculate the depth and width of the trench, and the area of the contour strip. The costs of money and time may be added to the listed preparation work if the house design includes a basement.
Diagram of smoke circulation in a two-story house.
For each foundation, reinforcement is carried out differently. For a columnar base, ready-made beams are most often used, but if the contour and pillars are planned to be filled with concrete, then it is necessary to lay reinforcement along the length of the contour and longitudinally in the pillars.
The reinforcement should be placed in the trench of the strip base along the length of the contour. In this case, special attention should be paid to the corners. In monolithic foundations, mesh reinforcement masonry is most often used. Layers of reinforcement should be laid gradually.
The top and bottom layers must be strong enough, that is, have a dense row of metal rods.
Collection of foundation loads
The calculation of loads on the top (edge) of the foundation is based on 1 linear meter of the foundation: the width of the tape per 1 meter of tape. The calculation is made in kN/m. 10kN/m = 1 t/m This parameter is necessary to calculate the width of the tape.
Select this menu item if you have calculated the vertical loads per 1 rm of tape.
This section is under development.
We indicate the vertical load per 1 rm of tape. Important! We calculate the loads without taking into account the foundation.
At this stage, the mass of all building materials that are used for construction is summed up:
- walls - external and internal (the total area is taken, not taking into account the cutouts on doors and windows);
- floor coverings and materials for it;
- ceiling and ceiling;
- rafter system and roofing materials;
- stairs and other internal elements of the house;
- external heat-wind insulation and finishing;
- plinth and foundation (approximately for starters);
- fasteners (nails, screws, studs, etc.)
Table of average loads from different types of house components. it can be used at the preliminary stage - when you estimate the approximate level of costs
As already said, by this moment a building plan with more or less accurate dimensions should already be ready. Calculating the mass of building materials used is simple: find the area on which it will be located, multiply by the specific gravity, and get the mass.
If the element being calculated is rectangular, find its area by multiplying the length of the sides. If you count in meters, you get m2. Multiplying by the thickness of the material in the same units (in meters) you get the volume in cubic meters - m3. It will be more convenient to work this way: most of the specific gravity of building materials is given in kilograms per cubic meter (kg/m3). By multiplying the found volume with the specific gravity of the material, you get the mass of the material for this plane.
To make it clearer, let's give an example. Let's calculate how much a wall made of profiled pine beams 150*150 mm will weigh, with cladding made of linden lining 14 mm thick, lathing made of pine beams 50*20 mm. The wall is 4 m long and 2.8 m high.
The specific weight of the purchased pine timber (can be different) is 570 kg/m3, lining 530 kg/m3, timber 510 kg/m3.
Example of wall load calculation
Wall area: 4 m * 2.8 m = 11.2 m2.
The volume of the timber in the wall will be 11.2 m2 * 0.15 m (thickness of the timber) = 1.68 m3.
Multiplying the volume by the specific weight of the timber, we obtain the mass of the wall: 1.68 m3 * 570 kg/m3 = 957.6 kg.
Now we find the volume of the lining on the wall: 11.2 m2 * 0.014 m (thickness of the lining) = 0.16 m3.
We find out how much the lining weighs by multiplying its specific weight by volume: 0.16 m3 * 530 kg/m3 = 84.6 kg.
The amount of sheathing is calculated differently: we determine how many planks are nailed. We will nail the sheathing lengthwise in increments of 60 cm. We will get 5 planks 4 m long. There will be a total of 20 linear meters. Now we find the volume: 20 m.p. * 0.05 m * 0.02 m = 0.02 m3.
We suggest you read: How to close a roof pipe from rain -
Now we find the mass of the sheathing: 0.02 m3 * 510 kg/m3 = 10.2 kg.
Now we find the mass of all materials for the wall: 957.6 kg 84.6 kg 10.2 kg = 1052.4 kg.
We think the principle is clear. But it takes a long time to count each wall this way. Then you can make it simpler: determine how much one square meter of wall weighs, then find the area of all walls that have the same finish and get their total mass.
We calculated that the mass of a wall with an area of 11.2 m2 will be 1052.4 kg. It turns out that one square weighs 1052.4 kg / 11.2 m2 = 93.96 kg/m2. Now, having calculated the area of all walls with such decoration, we can find their total mass. Let their total area be 42 m2. Then they will weigh 42 m2 * 93.96 kg/m2 = 3946.32 kg.
Using this method, find the mass of all the listed elements. If they have complex geometry, break them down into simple shapes and determine the area that way. There shouldn't be any problems with the rest.
In addition to building materials, the entire environment in the house will put pressure on the foundation: furniture, equipment, people, etc. Calculating all this is very long, so when planning it is assumed that per square meter of area the payload is 180 kg/m2. To find out the total payload of the house, multiply its area (of all floors) by this figure.
It is necessary to add the load from all interior items, equipment, etc. to the total load from the house.
Snow load
In most regions, snow loads on the foundation must also be taken into account. Snow loads are determined by region (see photo), their values are given in the table.
Snow loads in Russia (to enlarge the picture size, right-click on it)
But since the roofs are different, different amounts of snow accumulate on them. Therefore, depending on the angle of the slope, the following coefficients are applied:
- the angle of inclination is less than or equal to 25° - the coefficient is 1 (snow load is taken from the table without changes);
- the angle of inclination is greater than or equal to 60° - the coefficient is 0 - the snow load is not taken into account.
In all other cases (roof inclination angle from 25° to 60°), values are selected from 0 to 1 (a graph is drawn and the coefficient is determined from it).
How to calculate the snow load on a roof? You have determined your region, you know the average load per roof square, and you have determined the coefficient. Now you need to multiply the total roof area by all these numbers.
Snow loads in Ukraine (to enlarge the picture size, right-click on it)
Example: let the snow load in the region be 180 kg/m2, the total roof area is 65 m2, the roof slope angle factor is 0.82 (inclination angle is about 30°). We find the snow load: 65 m2 * 180 kg/m2 * 0.82 = 9594 kg.
This load will need to be added to the weight of the house and its payload.
To be sure of an accurate analysis of the type of soil and the correct choice of the foundation of a house made of timber, it is best to order geotechnical surveys from a specialized company. Its specialists will be able to make the correct conclusion about the load-bearing capacity of the soil, its tendency to heave and other characteristics. After their investigation, they will issue a written report with a recommendation as to what grounds are appropriate.
To save money, you can do the research yourself. To do this you need:
- drill several wells on the site (at least 4 - one at each corner of the future house);
- during drilling, measure the layer of fertile soil, which will be removed before digging the trench;
- take soil samples from every 30 cm of the well;
- grind each sample to a homogeneous fraction;
- add water, stir and let stand;
- the sand will quickly settle to the bottom, and the clay will remain in suspension for several hours.
Knowing the volume of the sample diluted in water, you can more or less accurately determine the percentage of different types of soils (more about them below).
Another way to visually assess the soil is to roll it into sausages with your palms. If sand predominates, the sausages will crumble. And if there is a lot of clay rock, the sausages will be elastic, and after drying - very hard. Silty soils roll into sausages, but are very fragile when dry.
The predominance of clay rocks indicates that the soil will swell in winter and settle in spring. In the Moscow region, clay soils and loams predominate, which must be taken into account when choosing the depth and width of the foundation, especially when building a two-story house (from timber, foam blocks or brick - it doesn’t matter).
How much money will you need to spend on laying the foundation for a two-story house?
To calculate the estimated price for the entire base, it is possible to take average statistical data from several construction services:
Diagram of shallow foundation parameters.
- a fragment of a strip base 1 m long, 30 cm wide and 2 m deep costs approximately 6000-7000 rubles;
- a fragment of a strip base 1 m long, 40 cm wide and 1 m deep costs approximately 3000-4000 rubles;
- if there is a fragment of a shallow shallow foundation with a monolithic base 1 m long, a slab 20 cm deep and 80 m wide, a contour 50 cm high and 40 cm wide, you will need to spend approximately 5,000 rubles;
- a fragment of a columnar base 1 m long, contour height 1 m and width 40 cm + 1 column 2 m deep and 15 cm radius will cost approximately 7000-8000 rubles;
- 1 m² of a fragment of an ordinary monolithic foundation 20 cm deep will cost approximately 8,000-10,000 rubles.
Prices are based on the provision of services by construction services under normal construction conditions.
The amount of money for laying the foundation of a private two-story house by such services may previously be increased if the construction site is inaccessible and excessively remote, if the groundwater is shallow, if the local terrain is of increased complexity, as well as when equipping a basement or raising the base.
Calculation method
The most popular and often chosen of the variations for foundations under brick, concrete or stone, due to its strong stability. It is constructed in the form of a wide reinforced concrete strip extending under the external and internal walls. Suitable for cottages with equipped basement rooms.
The height of the foundation for a house directly depends on the proportion of water contained in the ground. Most often, the ideal value is between 0.8 and 1 meter. But with a rocky surface, the depth can be reduced.
But if this happens, do not forget to insulate it with heat-insulating materials such as sawdust, slag wool or expanded clay.
Table indicating the minimum width of strip bases
Waterproofing layer. It is applied to the outer surface of an already constructed base. Considering that waterproofing is made from various materials, the additional width of the pit may vary. The thinnest layer of waterproofing will be obtained if you use coating compounds.
Thermal insulation. It is recommended to use it if the future storey building is designed with a basement or technical floor where heating mains and sewerage are laid. Then thermal insulation will significantly reduce the cost of heating the house, but it is recommended to install it on perfectly leveled base surfaces. And this is also additional tape width.
The minimum width of the tape must be no less than the width of the wall that rests on it. The total width of the foam blocks is taken into account, along with insulation, external and internal finishing. It is better to make the width of the base 10–15 cm larger than the planned thickness of the wall.
Construction of a strip shallow foundation
Height of foundation above ground = width of foundation x 4
The above-ground part of the strip foundation should not be larger than the underground part. The height of the above-ground part is usually made smaller than the underground part or the same.
Laying the foundation for any house, whether it is made of foam blocks, brick, wood or other materials, is a very responsible matter. But if you make the right calculations, you won’t have to worry about the durability of the building.
A strip foundation can be calculated in two ways: by the bearing capacity of the soil under the base and by its deformation. The first method is simpler. Let's consider it.
We know for sure that the foundation is built first. But it is designed last. Its task is to transfer the load from the house. And we will know it only after we have decided on the type of all building materials and their volumes. So before you start calculating the foundation you need to:
- draw a plan of the entire building with all the walls;
- decide whether a basement is needed or not, and how deep it should be if needed;
- know the height of the base and the material from which it will be made;
- determine the type and thickness of materials used for insulation, wind protection, waterproofing, finishing both inside and outside.
For all materials used during construction, you need to find their specific gravity. It is advisable to make a table: it will be easier to work. Only after this can you begin to calculate.
To calculate the strip foundation you will need a project with a detailed indication of the materials used and their thickness
Strip foundations are most often made monolithic or precast concrete. Brick or rubble concrete belts are made much less often today: they are less reliable, but at the same time, their construction requires a larger amount of material, although its cost may be less.
Conventionally, the calculation of a strip foundation can be divided into several stages:
- Determination of the load on the foundation.
- Select ribbon options.
- Adjustments depending on conditions.
Now about all the stages in more detail.
The third - length - is known. This is the sum of the lengths of all the walls under which the foundation will be laid.
The depth of placement is largely determined depending on the type of soil under the base. General recommendations can be found in the table, and for a description of determining the depth of the foundation, read the article “What depth should the foundation be?”
Table with the recommended foundation depth depending on the type of soil and groundwater level (to enlarge the size of the picture, right-click on it)
Let us accept that the depth of the foundation for our conditions is below the soil freezing level, the height of the base is 20 cm. The soil freezes in our region by 1.4 m. According to the recommendations, the foundation should be 15 cm below the freezing level. We get the total height: 1.4 m 0.2 m 0.15 m = 1.75 m.
We invite you to familiarize yourself with: Technology of foundation insulation with penoplex
Now you need to calculate the width of the strip foundation. It depends on the distance at which the walls are located and the material from which we will build it. Recommended values are given in the table.
Select the width of the foundation depending on the material and the distance between the walls (to enlarge the size of the picture, right-click on it)
Now you need to find the force with which the house will press on the foundation. To do this, divide the total mass of the house (the mass of all elements and the payload of snow) by the area of the foundation.
We find the area of the strip foundation by multiplying its length by the width selected in the previous paragraph. Then we divide the total load from the house by the area of the foundation in square centimeters. We get the specific load for each square centimeter of the strip foundation.
Example. Let the load from the house be 408,000 kg, the area of the strip foundation (length 4400 cm, width 30 cm) - 132000 cm2. Dividing these values, we get: 3.09 kg of pressure per centimeter.
Now it is necessary to find out whether the soils under the base of the foundation will withstand this value. Any soil can withstand some pressure. These values are calculated and entered into the table. We find the type of soil under the base of the foundation (determined by geological research) and look at its specific bearing capacity.
Bearing capacity of soils - compare the found load from the house with the standard load for your soil
If the bearing capacity of the soil is greater than the load from the house, everything has been chosen correctly. If not, adjustments need to be made.
Foundation depth for a two-story house
Scheme of types of strip foundation.
A fairly important stage in the construction of a private two-story house is the depth of the foundation. At this point, first of all, you should pay attention to the drainage system, which will definitely need to be installed if you plan to build a private house in a lowland or near a reservoir where the depth of groundwater may be minimal. In winter, groundwater freezes and increases in volume, so they will try to push out the foundation, and therefore it will gradually collapse. There are other additional factors that you will need to pay special attention to, but there is no point in going deeper into them because they will depend on the choice of construction team. In no case should you skimp on the construction crew.
We must remember that the depth of the foundation must be more than 0.5 m.
If the soil consists of dense rocks or gravelly sands, then the optimal depth will be 0.5 m. If the existing soil consists of soft rocks, then the depth of the base should be greater (about 1 m).
If the owner of the site digs a trench for the foundation on his own, then it is necessary to consult with specialists who can competently analyze the density of the soil and suggest the optimal depth of the foundation.
DIY strip foundation for a house
This type of foundation is the most popular. Externally, one can note its similarity to a solid reinforced concrete strip located in those areas where there is a load-bearing wall. The decision on the width and depth of the base is directly dependent on the soil conditions.
The strip foundation comes in two varieties:
- monolithic;
- made.
If you choose a prefabricated type for a two-story house, you need to be prepared for the fact that you will have to couple the block evenly along the entire height 3 or more times. Due to such actions, the strength of the base can be increased.
For the top row of blocks, a monolithic belt screed must be provided. This requirement will ensure seismological resistance.
If difficulties arise in fulfilling the first condition, then it is impossible to do without reinforcing each of the places where the indicator of the block bundle is inferior to the value of the third part of the height.
The tape base ensures that the base remains intact if soil settlement occurs. This is possible due to the fact that the tape remains rigid over its entire area.
Strengthening and repairing the foundation of a brick two-story house
Scheme of foundation construction on screw piles.
The optimal type of foundation for a brick two-story house is a strip foundation, because the name itself refers to the laying of foundation slabs, which are called strips. Such structures can withstand high pressure and will transfer the load of subsequent buildings to a large area of ground. When laying a foundation of this type, it is possible not to carry out any preparatory work related to the soil.
The durability of a private house will depend on the correctness of laying the foundation. If you do it incorrectly at the initial stage, then in the future some problems may arise that will need to be solved with the help of strengthening, repair and reinforcement. The foundation will bear heavy loads during operation. Such loads can be calculated before the actual process of constructing a two-story brick house. You should know that the foundation will be subject to other unfavorable factors, which include: environmental influences, soil erosion, being around other buildings, and so on. Due to such unfavorable influences, cracks may form in the foundation, it may collapse and become deformed. If such a process begins, it will be necessary to strengthen the foundation of a two-story private house.
Scheme of a pile-strip foundation.
The main type of work associated with strengthening the foundation is increasing its area. As a result, the integrity of the foundation can be restored by installing new piles, which can strengthen the overall structure of the foundation. All these measures together can strengthen the foundation of a private house. The foundation of a brick building is strengthened using a reinforced concrete surround. You will need to dig a trench around the foundation, which is then filled with reinforced concrete. Such repairs to the foundation of a brick private house are the most effective, because it makes it possible not only to strengthen the old foundation, but also to save it from further destruction and cracks.
If the slab foundation of the house has begun to deteriorate severely or a shallow or columnar foundation has been laid, then performing such repair work will be difficult. For foundations of this type, reinforcement is used with various piles. Their installation is carried out under the very foundation of the house to a depth of approximately 20 m. For such reinforcement, you will need to drill wells, the production of which is carried out directly through the foundation. For greater strength, the piles will need to be reinforced and filled with a mixture of fine-grained concrete.
Step 1. Parameters of the designed foundation
To determine the optimal height of the base, it is recommended to understand why, in principle, it is necessary to raise it above the soil surface:
- the visible part is considered to be the base part. Naturally, a solid building has better performance than one consisting of component elements;
- The outer walls of the facility are protected from water. After all, even the existing blind area does not guarantee one hundred percent moisture removal. The created intermediate layer, the minimum height of which is twenty centimeters, minimizes such an influence;
- The height of the foundation above the ground is influenced by the basement. In this case, the parameter we are considering is determined at the design stage;
- in cases of construction of pile and columnar foundations, their above-ground part is also two tens of centimeters or more. This need is caused by the need to eliminate the influence of heaving soil on the integrity of the object. If the site has slopes, the above-ground distance may be increased;
- When performing calculations, it is necessary to take into account that the building shrinks due to the characteristics of the soil composition and the weight of the structure itself.
We suggest you read: How to make formwork for a foundation with your own hands
If you do not know the width of the foundation being designed, or you want to know the minimum allowable width of the foundation, then select this menu item.
In this calculator, the width of the base of the foundation and the edge (the upper base of the foundation) are the same.
The foundation width will be calculated using the method of successive approximations. There are several ways to implement it. The longest (if counted by hand) but easiest to understand method was chosen. Initially, the calculated resistance of the foundation soil [R] and the average pressure along the base of the foundation are determined
with the foundation width equal to 0.
If the width of the foundation is specified structurally, then select this menu item.
If the condition [p{amp}lt;=R] is not met for a given width, the calculator will issue a warning and display the minimum allowable foundation width at which this condition will be met.
If the menu item “The width of the foundation is known (set structurally)” is selected, enter the value.
If the menu item “Foundation width is unknown (determined by the method of successive approximations)” is selected, the field becomes inactive. The unit of measurement is meters.
Enter the value of the foundation depth. The unit of measurement is meters.
The depth of the foundation, as a rule, is the distance from the planning level to the base of the foundation.
The depth of the foundation will depend on 4 main factors:
- Geological. A solid layer of soil must be used as the base. It is necessary to provide for the foundation to be immersed 10-15 cm into the load-bearing soil layer.
- Constructive. The depth of installation is designed taking into account the design features of the building (structure): the presence of a basement, underground, communication lines, etc.
- Climatic. Dependence on the depth of soil freezing. To calculate this indicator, you can use the calculator: Calculation of the standard and estimated depth of soil freezing.
- Hydrogeological. The relationship between the groundwater level and the estimated depth of soil freezing.
In suburban construction, two main types of foundations are used: shallow foundation (MZLF) and buried below the depth of soil freezing.
To calculate the MZLF, you can use some methods. For example, Sazhin’s book: Don’t bury the foundations deep. Average laying depth: 0.5 m Advantages of this type: lower consumption of concrete, less influence of tangential forces during soil heaving (for heaving soils).
Enter the height of the foundation. The unit of measurement is meters.
With a known foundation depth, we determine the height of the above-ground part and add up both values. The height of the above-ground part is specified structurally.
If the load transmitted through the strip foundation is large for these soils, there are two options: use lighter materials during construction or increase the width of the strip.
Changing a material is very labor-intensive: often a change in one material entails a chain of changes in the parameters of a number of others. As a result, the mass calculation has to be redone. Therefore, the thickness of the tape in the foundation is often increased. This increases and decreases the specific load. But a strip foundation that is too wide (wider than 60 cm), especially if it is deep, is not economically profitable: there is a lot of material consumption and labor costs. In this case, it is necessary to compare the cost of several types of foundation.
The width of the monolithic strip foundation is selected based on the calculated load from the house and the bearing capacity of the soil
After changing the width of the tape, do not forget to recalculate its mass and adjust the mass of the structure accordingly.
Read about the calculation of reinforcement for a strip foundation here.
