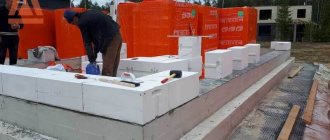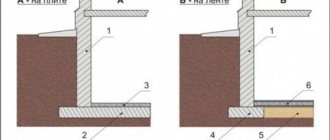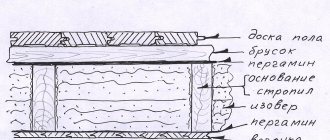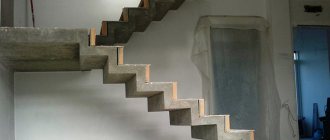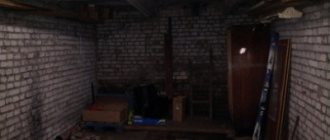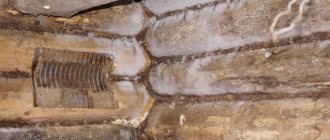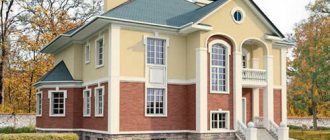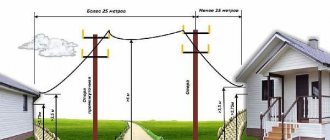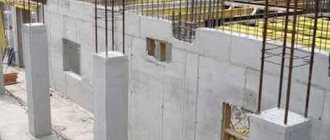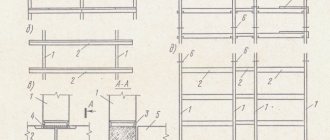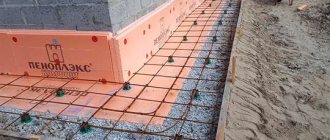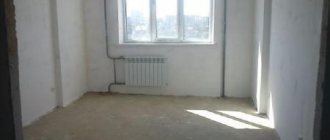However, the entrances and exits to the technical underground must also be presented to the management organization to which the residential building is attached for maintenance. This used floor is strictly prohibited from being transferred to one owner.
Requirements for the size of a technical room, for example, for passages in the technical underground, are specified in the document SNiP 2. It states that the attic, when used technically, must be at least 1.6 meters with a passage that is 1.2 meters in width. However, some configuration features make it possible to reduce the height to 1.2 meters and the width to 0.9 meters.
Those basements in which heating with water supply and communications are located must have a height of 1.8 meters.
In places where fire-resistant materials are used, this figure can be changed up to 1.6 meters. The entire technical premises are divided into zones by partitions, which is explained by fire safety. The size of each section can reach up to square meters.
Definition of technical floor
It should be noted that all employees of the organization serving the residential building must have 24-hour and unhindered access to such premises. SNiP For the convenience of carrying out repair work on the pipeline, it is necessary to equip the underground room with installation passages located in the walls, as well as at the ends of the house.
Their size must be at least 0.9 x 0.9 meters. This is done so that during the dismantling of pipes there is no need to destroy the entire wall of the house.
Rooms located underground must have a constant supply of fresh air. This is achieved using window and door openings, as well as using channels designed for air exhaust. It is mandatory to have vents in the basement, which will reduce the accumulation of condensation and also protect the room from fires. Each vent should be 0.2 x 0.2 m in size and located at a distance of 0.4 m from the floor surface.
general information
Basements can be considered technical underground only if they comply with all building codes and individual rules during the construction of the house. SNiP provides a clear definition for each type of premises in the basement of a residential building.
You may be interested in: Do-it-yourself bathhouse in the basement of a private house
The difference between a technical underground and a basement can be quite significant for home owners. The crawlspace is not taken into account during the cadastral inspection and valuation, and therefore it will not be subject to the tax base.
To understand the difference between a technical underground and a basement, it is necessary to thoroughly study the legal area of this issue and the relevant standards that are used by technical inspectors when assessing the premises of a building. Now it’s worth familiarizing yourself with the main concept of the article in more detail.
Definition of the technical underground
You may be interested in: Weight of brickwork in 1 m3
Based on the approved house design, where all the necessary parameters are indicated in writing, as well as the characteristics of the premises, the technical underground is arranged and equipped. It should be noted that technical underground spaces in an apartment building can be found in quite large quantities. Basements are often used for them.
Number of storeys
For an ordinary high-rise building, the spaces located under the first floor are often given over to the underground; they can also be connected to the basement.
If there are more than 16 floors in a residential building, then the presence of technical rooms after 50 meters will be a prerequisite. This is due to the fact that it is imperative to control the pressure under hydrostatic pressure in the water supply and heating system of a residential building.
You may be interested in: Caisson floor: description and application
At the same time, all technical premises are demarcated from the residential area of the house, equipment is placed there in order to ensure the life of residential apartments with their corresponding utility needs.
In what cases is a semi-basement necessary?
It is worth highlighting several cases when, when designing a country house, you will need to add a semi-basement:
- A semi-basement is necessary when the area of premises located above ground is not enough for one reason or another. For example, an additional living room is required or there is no place to install a boiler room.
- Many plots of land are quite narrow or simply small, so it is not possible to build additional outbuildings on them. An underground room solves this problem. In the case of small-sized houses, the semi-basement or ground floor is often built with your own hands.
- The construction of a semi-basement is justified when the construction of a country house is carried out in an area with significant differences in height. Due to these terrain features, with the proper approach, you can get a building with a very attractive exterior.
Having additional living or technical space in a house is always an advantage. In addition, do not forget that the construction of above-ground floors will require more costs from you than the construction of a semi-basement.
On the underground floor, owners often place boiler rooms, saunas, and gyms.
As already mentioned, the presence of a basement floor in a country house should be taken into account at the building design stage. This is due to the fact that it is very difficult to make a semi-basement in an already finished house with your own hands. And hiring good specialists for these purposes will be extremely expensive. Therefore, it is better to immediately provide for the presence of a semi-basement.
Indoor equipment
Typical underground equipment includes the following: pipes designed to supply heat and water to residential apartments of the building, sewer drains, electrical panels, boiler rooms, ventilation, air conditioners and pumps, machine sectors aimed at servicing elevators in the building.
The height of the technical underground is selected depending on the equipment that will be placed there, but it must be no less than the norm established by law. The entire load from devices and operation of units must be calculated on the basis of design documents.
All utility systems, as well as communications, including ventilation of the technical underground, are located in the lower zone of the building, sometimes under the roof. Strong noise from the operation of equipment can cause severe discomfort for residents of a residential building, as well as noticeable vibration, which will not have the best effect on the well-being of apartment owners.
For this reason, when equipping a room in a technical underground, it is necessary to carry out high-quality sound insulation, equip shock-absorbing systems to support the equipment, installing specialized materials aimed at absorbing vibrations.
The entire area of the technical room and the equipment in it belong to the so-called common property of all residents living in the house. However, the entrances and exits to the technical underground must also be presented to the management organization to which the residential building is attached for maintenance. This used floor is strictly prohibited from being transferred to one owner.
Basement and technical underground: differences
Forced ventilation is equipped with the help of air ducts. In such devices, the inflow and outflow of air is regulated by special devices. If the house has many floors, then a special device is also installed to control the microclimate. It is necessary to regularly inspect the technical underground for mold and dampness and ensure that the temperature in the room is positive.
The difference between a basement and a technical underground is that the former can be rented out for business, subject to the consent of the apartment owners. In the basement you can store food and things, thereby expanding the living space.
The technical floor can be located in the basement or built separately. SNiP defines the technical underground. According to it, the building is intended only for communications or equipment placement.
Regulatory documents for construction and equipment
All rules regarding the commissioning and operation of a residential building are specified in the documents described below:
- SNiP 2.08.01 - specifies the rules and regulations for any building where residents live.
- SNiP 31.02 was developed and approved, which regulates premises located in single-apartment buildings.
- SNiP 31.06, developed for public buildings that border or are located in residential buildings.
- SNiP 31.01 - specifies the rules for operating multi-apartment buildings. However, some amendments were made to this document in 2011, and the number changed to the following: 54.13330.
You may be interested in: Number of floors and number of floors: what is the difference, classification of buildings by height and number of floors
Room size
Requirements for the size of a technical room, for example, for passages in the technical underground, are specified in the document SNiP 2.08.01-89; they apply only to residential buildings. It states that the attic, when used technically, must be at least 1.6 meters with a passage that is 1.2 meters in width. However, some configuration features make it possible to reduce the height to 1.2 meters and the width to 0.9 meters.
Those basements in which heating with water supply and communications are located must have a height of 1.8 meters. In places where fire-resistant materials are used, this figure can be changed up to 1.6 meters. The entire technical premises are divided into zones by partitions, which is explained by fire safety.
The size of each section can reach up to 500 square meters. It should be noted that all employees of the organization serving the residential building must have 24-hour and unhindered access to such premises.
Arrangement and height
SNiP 31.01 (from 2003) defines a technical room as a space intended for the use of only a communication pipeline, without any arrangement for residential premises:
- the height in the technical underground must be at least 1.6 meters, but if a transit pipeline is laid, then the height is 1.8 m;
- it is also necessary to organize a passage at least 1.2 meters wide, which is absolutely necessary for servicing and monitoring the equipment;
- additionally, passage holes are made for pipes; as a rule, this is organized in the partitions of the room, taking into account the insulating layers;
- Artificial lighting is also installed along the entire passage, which must be turned on at the entrance itself;
- in order to get through pipelines, they should be equipped with special wooden bridges;
- in addition, the room should have a convenient door, as well as a safe staircase;
- Due to the resulting dampness and condensation, fittings treated against corrosion should be used.
For the convenience of carrying out repair work on the pipeline, it is necessary to equip the underground room with installation passages located in the walls, as well as at the ends of the house. Their size must be at least 0.9 x 0.9 meters. This is done so that during the dismantling of pipes there is no need to destroy the entire wall of the house.
Basement Features
Let's say right away that building a basement will require more materials. The walls must be strong, since in the future they will be subject to soil pressure. Now let’s look at the advantages of building a basement in a private house:
- A basement is an ideal option for owners whose house will be built on a site with minimal differences. This way you will save money, because you will not have to build a high basement level.
- Thermal insulation, of course, will not be superfluous, but the temperature in this room is more stable. The difference can only be felt in severe frosts. Due to the stable temperature conditions, the basement is the best room for storing various products and things, including quickly perishable ones.
- The basement can be made higher without much expense when compared to the basement.
This level is rarely used as living space. But the basement is an ideal place for a technical room or cellar. The owners also often set up a workshop here. Why do few people choose to use the basement as a living room? Many people think that it is not worth living there because of the dampness and cold. But this is not true, because you can always install high-quality waterproofing and insulation. People feel uncomfortable being in a room without windows - this is the main reason, and not everyone can constantly feel like they are underground. But if you don’t have claustrophobia, then you should take care of natural lighting.
Ventilation
Rooms located underground must have a constant supply of fresh air. This is achieved using window and door openings, as well as using channels designed for air exhaust. It is mandatory to have vents in the basement, which will reduce the accumulation of condensation and also protect the room from fires.
Each vent should be 0.2 x 0.2 m in size and located at a distance of 0.4 m from the floor surface. The total number of ventilation outlets must be such that all ventilation vents occupy at least 1/400 of the entire area of the residential building.
In addition, it is necessary to arrange isolated areas where dry air is present; supply and exhaust ventilation is installed there. Access to such premises must be unimpeded for regular inspection.
In winter, basements are kept at a temperature of five degrees above zero, preventing cooling below zero. To eliminate heat loss in the basement, it is necessary to insulate all pipes with materials that retain heat. In addition, all surfaces of ceilings and walls are insulated.
If condensation accumulates, you should arrange for the installation of several additional layers for waterproofing, carefully ventilate the room through windows and lattice doors, preventing unauthorized persons or animals from entering inside.
What is the difference between a basement and a ground floor?
The arrangement of the underground premises must be selected during the construction of the building. The basement and basement have their own disadvantages and advantages when compared with each other.
Similarities between basement and basement
- The floors of the room are located below the first floor of the building;
- Used for household purposes, for example, arranging storage rooms;
- The location of boiler rooms with heating equipment, water supply and sewerage;
- In all cases, it is necessary to install waterproofing and a ventilation system to remove excess moisture;
- For the construction of walls, the same building materials and waterproofing types of protection are used.
Differences between basement and basement
- It is not part of the foundation of the house;
- Most of the room is underground;
- It is possible to install it not only on a strip foundation, but also on slabs;
- Located under the entire area of the structure;
- Reliably protects the house from water penetration;
- Characterized by high walls (up to 2.5 meters), in the case of a basement only about a meter;
- Invulnerable to groundwater penetration due to its location above it, but may be susceptible to precipitation and melt water;
- Suitable for residential premises - rooms and apartments;
- Raises the level of the first floor in the house.
The difference between a basement and a technical underground
What is the difference between a basement and a technical underground? The basement is considered to be the floor of the house; it is indicated in the cadastral registration. The basement in the house allows you to expand the usable area, organize either a storage room or living space.
Please note that basements are allowed to be rented out. This is their main difference from a technical underground combined with a basement or built separately.
Standards for underground spaces require a height of 180 cm. For fire safety, at least 2 meters will be required. If we consider all the rules, we can find out that all premises with a height of 180 cm are not floors and their difference is that they are not taken into account in the area of a residential building, and accordingly will not be subject to the tax base.
Purpose and structure of the basement
If the building or structure rests on a deep strip foundation, then a basement can be made in the house. To do this, after installing the foundation of the structure in the chosen location, you need to carefully remove the soil - this is where the underground room will be located.
In most cases, this is where all the necessary pipelines and communications, heating boilers, water heaters, and other equipment are located. It is also used as storage for vegetables, jars of jam and pickles, as a pantry for things and objects, as a garage for cars and motorcycles. It is unlikely to be possible to use the basement as a living space, because it is damp, cool and has little sunlight. In the event of natural disasters, such as a hurricane, tornado, or tornado, it can serve as a shelter, and in wartime - as a bomb shelter.
The height of the basement varies from 1.00 to 2.00 m, the thickness of the walls depends on the material from which they are made, on their length and height, on the type of soil, ranging from 10 to 70 cm. For example, a reinforced concrete wall is 1.50 m high and 2 m long can be 15 cm thick, and a brick one with the same parameters should be 35-40 cm. The basement may not be located under the entire building, but only under part of it. It can be done not only with a strip foundation, but also with a pile foundation. But in this case, you need to make the walls of the underground floor even thicker and install additional waterproofing. The height of the room may not exceed 1.00 m.
The main enemy of basements is groundwater; if it is present, construction becomes much more difficult, as it can flood. To prevent moisture from penetrating into the base of the building, the basement floor should be located above the groundwater flow level and rest on a monolithic concrete pad 10-25 cm thick.
Before pouring the solution, a layer of waterproofing must be laid, for example, foil, polyethylene, polystyrene foam and other materials. For the construction of basement walls, brick, sibit, concrete, reinforced concrete and other suitable materials are used.
When constructing an underground floor, ventilation must be provided; without it, condensation will accumulate in the room. Walls, like the floor, need protection from moisture; for this purpose, special impregnations or waterproofing sprayed with an aerosol are used.
Return to contents
Ground floor arrangement
With its walls and floor resting on the foundation, it is located under the entire house. The foundation of the building can be strip, pile or slab. The main purpose of the plinth is to protect the building from moisture, but it can be used as a storage room or living room. Compared to the basement, there is much more light, there are windows, and the air temperature is slightly lower than in the above-ground part of the building.
Also in the basement there may be a boiler room, water and heating pipes, and sewer outlets. It is not recommended to use it as hurricane protection or as a bomb shelter because most of the room is above ground level.
In accordance with regulatory documents. the height of the walls of the basement must be at least 2.50 m, the thickness of the walls varies from 20 to 60 cm and depends on the material from which it is made. For a reinforced concrete room, 20-25 cm is enough, and for a brick room it is better to make 40-50 cm. When constructing them, the same building and waterproofing materials are used as for the basement.
The base comes in different types: recessed, equal to the foundation, protruding. The first type is distinguished by the fact that the walls of the building are located further than the walls of the dungeon, the second - on the same level, the third - the walls of the structure are located closer. In most cases, a recessed (recessed) one is chosen, since it is less susceptible to moisture penetration into the room. When installing a basement floor, in addition to windows, you need to make ventilation holes.
The ideal foundation for making a plinth is considered to be a slab foundation. It is a prefabricated or monolithic slab, on which it is easier to equip an underground floor. When installing the floor of a room, you need to make a cushion from a layer of sand or concrete 15-25 cm thick, and lay a layer of moisture-proof materials on top. Then you can begin building the walls and their subsequent waterproofing. Around the house you need to make a blind area - a strip of concrete or asphalt located around the entire building and inclined towards the ground. It is done so that when it rains and melts snow, water does not get into the base.
In cases where it is not possible to increase the area of the house due to above-ground floors, the only option left is to use the space under the house. The spacious underground floor, insulated from moisture and cold, is a full-fledged room that can easily be used as a living area. Semi-basement or - a common solution in modern suburban construction.
Having a semi-basement in your home provides a number of advantages. This space can be used as a room, workshop, warehouse, vegetable storage, bathhouse or sauna.
It is worth noting the fact that when you receive, by and large, a full floor at the basement level, the financial costs of its construction are incomparable with the construction of an additional upper floor.
Structurally, a ground floor or semi-basement is an excellent support for a building in unstable soil conditions, additional load-bearing capacity, increased reliability and integrity of the building.
Vulnerabilities in technical undergrounds
High air humidity in underground rooms leads to the accumulation of moisture on the floor and other surfaces. All this causes rotting of the boards, the appearance of rust on metal structures and spoils the thermal insulation. If there is poor drainage, then the basement will flood.
When repairing basements and crawl spaces, special attention should be paid to:
- poor air exchange in the basement, which becomes noticeable due to the musty smell there;
- malfunction of ventilation, which manifests itself in the form of mold and mildew on surfaces;
- destruction of the thermal winding and waterproofing of walls, corrosion on metal;
- failure of electrical wiring;
- blockage in the basement drainage system;
- defect of the foundation and other supports under the equipment;
- the formation of gaps and cracks that allow moisture and damp cold air from the street to pass through.
Thermal insulation of underground premises
When thermally insulating a semi-basement, an integrated approach is important, i.e. the floor, walls and interfloor ceilings must be insulated.
Don't be too zealous about sealing the room. It is impossible to completely close the basement from the penetration of fresh air. It is necessary to install vents in the walls. This approach will avoid the occurrence of condensation and mold colonies. It is not recommended to close vents during the winter.
Insulation of walls with sprayed polyurethane foam.
Before installing thermal insulation with your own hands, the basement floor must be effectively insulated from moisture penetration. A room of this type especially needs high-quality waterproofing. You should not save at this stage, because the underground room is exposed to sedimentary water, groundwater, capillary moisture, etc.
Typically, basement floors are made of reinforced concrete, which is a good heat conductor, so it is necessary to completely cover it with thermal insulation. The first stage of insulation is a roll of thermal insulation, which is laid on the floor and carefully glued together. In addition, in addition to it, you can use polystyrene foam boards, fiberglass, basalt wool, etc. The main thing is to find materials that will not rot if they come into contact with moisture.
Insulation of walls in the basement should be done from the outside and inside. Of course, it is best to pay attention to external insulation. Materials such as extruded polystyrene foam or polyurethane foam are excellent for this.
In addition, insulation of the floor is required. Here again you can use polystyrene foam. If you want to save money, it is recommended to consider the option of using mineral wool and other traditional insulation materials. It is worth noting that such a heat insulator will have to be changed from time to time, because the semi-basement, despite all efforts, will still be a place with high air humidity. However, you can do this job yourself.
Installing a semi-basement in a country house is a correct and beneficial solution in many respects. The most important thing here is the presence of a basement floor in the building design and the creation of high-quality hydro- and thermal insulation. Saving on waterproofing is unacceptable (especially if the groundwater level is high in the area). With constant exposure to water and freezing of moisture, in the cold season it will destroy the wall materials, which will lead to movement of the foundation and the further impossibility of using the house.
If you don’t have enough money, then it’s best to save on finishing materials for the base and interior design. You can do the basement floor yourself, however, if possible, it is better to entrust the work to professionals.
In appearance, the ground and basement floors are very similar, but they differ greatly in purpose and relationship to ground level. Next we will tell you:
- what is the difference between a basement and a basement;
- what is the difference between their purpose?
- what materials are the walls of such floors made of;
- how to perform waterproofing;
- How are such walls insulated?
- how exterior and interior finishing is performed;
- what options for using the basement and ground floor are the most popular.
