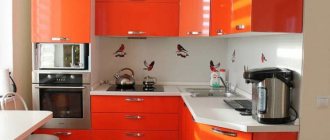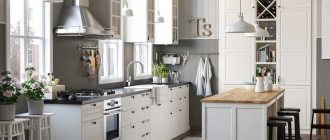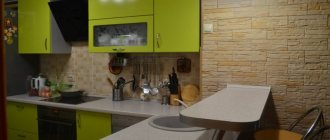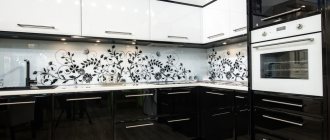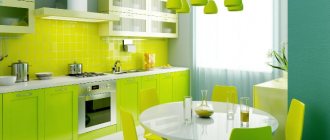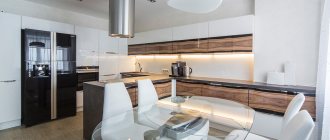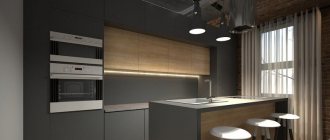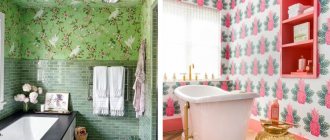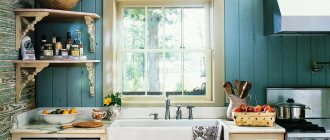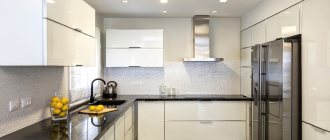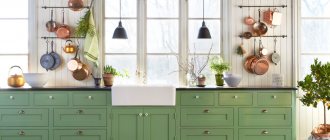Tips for arrangement
The most common recommendations:
- When decorating a 10 sq. m kitchen space, it is better to use a light color scheme. This way the room will visually appear even more spacious. For variety, the interior can be diluted with bright colors and accent details in the form of wall decor, furniture upholstery, curtains and other textiles.
- It is not advisable for the wallpaper, curtains or facade of the kitchen unit to have too large and colorful designs, as they will visually overload and make a room of 10 square meters smaller.
- Also, you should not use decor in large quantities. Despite the sufficient size of the kitchen of 10 square meters, it is advisable to decorate it with discreet accessories, and decorate the window with lightweight curtains, Roman, roller models or cafe curtains.
Ceiling and floor finishing
When choosing the color of the ceiling in the kitchen, you must take into account the height of the room. If you make the ceiling white, it will appear significantly higher, and the reflective coating will add additional “height”.
When choosing a finishing material for the floor, it is important to take into account a number of mandatory parameters. First of all, this material should not be afraid of fat and moisture.
Also, the kitchen floor should be easy to clean and not retain stains. The construction market offers a sufficient number of materials that meet these requirements.
Layout 10 square meters
A kitchen area of 10 square meters is typical for a one-room, or less often a two-room apartment. Absolutely any layout can be found here.
- An L-shaped kitchen is considered a universal and win-win solution. It functionally uses corner space, saves useful meters, and helps organize a convenient work triangle and storage system.
- Unlike the L-shaped layout, the U-shaped kitchen, which simultaneously uses three walls, takes up more usable space, but is no less practical. This arrangement will be ideal for housewives who value the presence of spacious drawers and shelves.
- For a rectangular and long kitchen of 10 square meters, a linear single-row or double-row arrangement is best suited. The second option is most appropriate for planning a not too narrow room with an average width.
The photo shows a layout option for a narrow kitchen with an area of 10 sq. m.
A kitchen space of 10 square meters is of non-standard shape, may have five or more acute or obtuse angles and have semicircular walls. In this case, when arranging furniture items, all the features of the layout are taken into account, as well as the skill and imagination of the designer who draws up the project.
For example, in houses of the P-44 series there are layout options that have a ventilation duct. Such a protrusion may differ in individual characteristics, size, shape and placement. For a 10 square meter culinary room with an air duct structure, a linear or corner kitchen ensemble is best suited.
The photo shows the design of a modern kitchen of 10 square meters with a window.
Color spectrum
Coloring the interior of a 10-square-meter kitchen requires a careful and responsible approach.
- White color has incredible freshness and modernity. It provides a blank canvas and a great base for pops of color and accents.
- Beige shades harmoniously combine with the surrounding design and all objects. With the help of active warm spectrum in a room of 10 sq. m it is possible to create an atmosphere of maximum coziness and comfort.
- A practical and versatile option for the kitchen space is brown. Natural wood tones have a positive effect on human emotions, calm and fill the environment with a feeling of warmth and safety.
- A yellow palette will help add additional volume to individual planes or objects. Sunny, light and airy shades give the room visual spaciousness and at the same time do not weigh it down.
- In a room of 10 square meters you can add stylish red-black, pink-light green, yellow-blue or lilac contrasts. A combination of two rich tones always needs a third neutral color.
The photo shows a bright kitchen interior of 10 sq m with wood and yellow accents.
Chairs and kitchen corner
Kitchen chairs are a necessary attribute, the quality of which determines the convenience and comfort of people in the kitchen.
Comparing chairs with stools, we can conclude that the former are more comfortable and beautiful, therefore, in addition to their main purpose, they are also used as decorative elements. Models made of natural wood, plastic, metal, etc. are available to everyone.
Kitchen corners are also very popular. This is affordable and practical furniture that can make the kitchen more comfortable and cozy.
Choosing a kitchen corner is a rather difficult procedure. By choosing the right model of this furniture, you can significantly improve the functionality of the kitchen.
Finishing options and repairs
Kitchen decoration has its own rules; materials must be not only aesthetically organic, but also objectively practical.
- Floor. The surface can be tiled with medium or minimal size tiles, covered with linoleum or laminate with special impregnations. A floor decorated with natural wood, such as a solid board, will look beautiful.
- Walls. It is ideal to use vinyl or non-woven wallpaper, which is not afraid of moisture, grease and temperature changes. The classic option would be ceramics, which do not require special care. The walls can also be covered with paint or eco-friendly textured plaster.
- Ceiling. It is better to leave the ceiling plane white. To do this, it is appropriate to cover it with regular paint, install a modern hanging or tension system, or cover it with plastic panels. To visually expand the kitchen, choose a ceiling with a glossy texture.
- Apron. A common solution for a 10 square meter kitchen is an apron area, trimmed with ceramic tiles of any size and shape. To create an unusual collage or decorative panel, material in the form of photo tiles is perfect; glass skins will help to add a unique twist to the design. A plain, matte or shiny mosaic can also be used to decorate the room.
The photo shows a white wall with imitation brickwork in a kitchen of 10 square meters.
When renovating a 10 sq. m kitchen, you should take into account all the nuances of the room. For example, if the apartment is located on the north side and there is little sunlight in the room, it is advisable to abandon the dark color palette and give preference to light wall and floor decoration. This will make the kitchen space seem much more comfortable.
Wallpaper for the kitchen
To decide on the choice of wallpaper, you need to consider factors such as: the interior style of the room, your personal preferences and budget. In the kitchen, wall decoration should be non-marking, moisture-resistant and, of course, pleasant to look at.
Today, the following types of wallpaper are available to you: paper, non-woven and vinyl. Each of these types has its own advantages and disadvantages, so everyone selects wallpaper based on their capabilities and requirements.
How to furnish the kitchen?
Examples of organizing a kitchen space of 10 square meters.
Kitchen design 10 sq.m. with refrigerator
In the interior of a 10 sq. m kitchen there is enough space to install a refrigeration unit. The traditional and optimal option is to place the unit in the center of the kitchen unit. If the color of the household appliance differs from the furniture facade, then it will be possible to make an interesting accent on the product.
The refrigerator can be placed in a corner, in this case it is better if its tone is in harmony with the surrounding environment. To ensure that the device does not interfere with free movement in a space of 10 square meters, it is installed near the entrance to the kitchen, or hidden in a ready-made or pre-designed niche.
When purchasing a small device in the form of a separate refrigerator or freezer, it can be located under the kitchen countertop.
The photo shows a kitchen design with a small refrigerator installed in the corner next to the window.
If the kitchen is 10 sq. m, combined with an insulated balcony, the unit is taken out onto the loggia.
In a room where a corner kitchen unit is installed, an excellent solution is to place the device near a window located not far from the work area. This will make the cooking process more convenient.
Photo of a 10 sq m kitchen with a sofa
Thanks to the presence of a piece of furniture such as a sofa, spending time in a 10 square meter kitchen becomes comfortable. In addition, the folding design, if necessary, acts as an additional sleeping place for guests. Since the kitchen space is specific, characterized by high humidity and odors, special attention should be paid to the upholstery of the product. Leather or leatherette is best.
Depending on the layout, straight or corner models are chosen. Most often they prefer to install a corner sofa. The structure is placed opposite the set so that one of its sides is adjacent to the wall with the window opening.
In the photo there is a folding sofa-ottoman in the kitchen of 10 sq. m.
Examples with a bar counter
An elegant and stylish bar counter will give the design of a 10 sq. m kitchen a homely feel that encourages communication. This design can be a continuation of the headset or be a separate element mounted on one of the walls of the room.
In addition to decoration, a multifunctional bar counter replaces the dining table and visually divides the space into a work area and a dining segment. The product can have any configuration, harmonize in color with furniture items or act as an accent piece, as long as it fits into the interior and does not interfere with movement.
Furniture and appliances
Despite the fact that an area of 10 sq.m is no longer considered small, no one has canceled the space-saving mode. After all, visual space is just as necessary here as in a kitchen in a Khrushchev-era building.
Nothing spoils the look of a kitchen more than appliances that stand out from the overall ensemble.
Built-in technology
For comparison, the photo below shows design options with built-in and free-standing appliances. Agree, there is a difference?!
A freestanding refrigerator visually cuts down the room. And the space above it is not always used rationally. To prevent this from happening you need to:
- initially order a built-in refrigerator, on the door of which a kitchen façade is hung;
The refrigerator is located to the left of the oven
- build a freestanding refrigerator into a niche of cabinets. Large manufacturers of modular kitchen furniture (for example, IKEA or Leroy Merlin) have the opportunity to design a set with upper cabinets above the refrigerator. Even better is to make a custom-made kitchen according to individual sizes.
When building a free-standing refrigerator into a cabinet niche, order upper cabinets for the ceiling. This is rational from a storage point of view and correct from an aesthetic point of view. The gap between the upper cabinets and the ceiling must be closed with a false panel and decorative cornice.
The same goes for the dishwasher, oven and microwave.
A freestanding refrigerator has the right not to be built-in if it is a bright accent in the interior.
The kitchen area of 10 sq.m allows you to install a column cabinet with a built-in oven, which, in combination with a built-in refrigerator, forms a single monolithic structure. This furniture wall, made up of 2 tall cabinets, allows you to make the overall look of the kitchen seamless and harmonious. And using an oven installed at chest level is also very convenient.
Where to install the refrigerator?
His traditional place is by the window. But if there is a heating radiator close to the refrigerator or a window sill prevents the door from opening, place it at the entrance to the kitchen.
Watch a room tour of a kitchen with an unusual refrigerator layout:
An exceptional case is the installation of a refrigerator on an attached and insulated loggia.
Lunch group
It is necessary to plan the size of the dining area together with the design of the kitchen unit.
When organizing a dining area, you should take into account the number of family members and their habits.
If your household most often eats in the living room in front of the TV or in their room in front of the computer, then does it make sense to have a large dining table in the kitchen? Perhaps in this case it would be better to replace it with a bar counter and buy, for convenience, a serving table on wheels, on which you can carefully move food to another room.
If the family is used to getting together for dinner in full, then a large table is simply necessary.
A round table is more spacious: you can seat more people at it than at a square or rectangular table of the same dimensions. A rectangular table can be placed against the wall, then it will take up less space.
Chair design is another tool in the fight for visual space. If you need to unload the interior, choose stools or chairs with a transparent back.
Transparent, invisible chairs made of polycarbonate look stylish and modern
Where to hang the TV?
By the way, this is an attribute not only of the kitchen-living room, but also of a simple kitchen. Thanks to him, a housewife's everyday life in the kitchen will never be boring. The ideal place for him is one that is visible from all the seats in the dining area.
Kitchen in a panel house. The TV was installed on the wall adjacent to the ventilation shaft
In a square kitchen with a corner layout, one of the walls can be freed from the upper cabinets. This will create an ideal place for the TV.
Another best place for a TV is in the corner above the dining area.
When making a custom-made kitchen, a place for the TV can be prepared in advance in one of the cabinets, which is most clearly visible from the dining area.
Which kitchen set is suitable?
The corner kitchen set has proven itself well, which significantly saves useful meters in the room. If you do not overload the structure with a large number of unnecessary parts, a 10 square meter kitchen will become not only functional, but also as spacious as possible. For example, upper cabinets can be replaced with open shelves.
To furnish a 10-meter room with an elongated shape, it is appropriate to install a direct kitchen unit. It is better if the design is equipped with spacious drawers, niches and other storage systems, then there is no need to purchase additional bedside tables and other items. To save space, instead of swing doors, the set chooses sliding systems and equips the model with a sink with one section.
Designs with an island with several levels look interesting in the interior. One tier is used for preparing food, and the other for eating comfortably while sitting on a chair.
To increase the work surface and give the countertop a seamless look, built-in modern appliances are used, the stove is replaced with a hob and an independent oven is installed.
The photo shows a kitchen design of 10 square meters with a straight set, complemented by an island.
It is advisable to furnish the dining area with functional furniture in the form of a round table with high chairs or folding structures. Due to the compact kitchen corner with built-in convenient and spacious drawers, it will be possible to save 10 square meters of kitchen space.
What color should I use for a 10 square meter kitchen?
Beige kitchen color
Shades of beige can serve as a starting point in creating the overall kitchen interior. A beige room and appliances in the same color are appreciated by many designers, since it is a very practical shade that has the ability to calm people down.
The beige color will bring coziness to the atmosphere and fits perfectly with all other elements. In a 10 square meter kitchen you can also create a cozy atmosphere with the help of warm shades of this color, as they actively fill the room and add a sense of harmony.
White color
Many people associate white with particular lightness and purity. Kitchens in this color pleasantly surprise with their spaciousness, and at times you get the feeling that even the air in them is cleaner.
Of course, the main advantage of this color is the visual increase in free space. It's no secret that light shades can create the effect of a large room.
Thanks to the color white, a narrow space will seem much wider, and the floor and ceiling in this color will make the room appear taller.
The design of a white kitchen can be monochrome, when most of the interior elements are based on one shade, in our case, white.
This design option requires high-quality finishing and the use of exclusively natural materials. The interior of such a room can be contrasting when white is complemented by dark elements: black, dark gray, etc.
Purple kitchen
Purple is considered a rather complex color of the spectrum, since it is obtained by combining two opposite colors - blue and red.
If you decorate your kitchen correctly in this color, you can get an elegant room. Many designers know that an easy way to make a kitchen more stylish is to use purple in upholstery and curtains. Corduroy and velvet will look especially unusual.
Red in kitchen design 10 square meters
Shades of red have a fairly active effect on the people’s psyche, so you should not overuse this color. Red should be used in moderation, in the right shades and carefully designed combinations.
When decorating a kitchen in this style, it is worth taking into account the optical properties of red. When developing a kitchen design, it is better to use red shades only as an emphasis on some element, so as not to overload the space.
Brown color
Brown color has always been distinguished by its practicality, versatility and positive influence on a person’s mood. On the other hand, shades of brown seem too dull at times, making the space appear smaller.
This color is very popular in floor finishing, and it is not always expressed only in wood or parquet boards. Ceramic tiles or even natural stone can also be brown.
One way or another, you should not choose a material that is too dark, as it will hide the color and make the room appear smaller.
Green
All shades of green are the colors of nature. They bloom and enliven the room. Green color is great for the kitchen, because being in such a room, a person relaxes and feels as comfortable as possible.
Kitchens decorated in this color can be very different: in modern and traditional styles, bright and pastel shades. If you are designing a kitchen of 10 square meters, then it is better to choose light, bright shades of green: mint, salad, etc.
The furniture can also be green, in which case the walls should be decorated in neutral colors: white, beige, etc.
Pink kitchen
Many people know that the color pink has the ability to calm and improve people's mood. That is why quite often this color is used when decorating not only kitchens, but even children's bedrooms.
The positive properties of this shade will not be superfluous in any room. When creating an interior in pink colors, you need to take into account the temperature of the shade.
If you have a dimly lit room, then shades such as peach, powder and tea rose will make it more cozy.
Lighting secrets
Another important tool in creating a competent kitchen design of 10 meters is lighting. With the help of bright and unusual lamps, the interior takes on a fresh and original look.
Lighting fixtures can be used to highlight individual areas in a room. Basically the kitchen space consists of three areas. The first working segment is equipped with spotlights or spots, the second zone is complemented by an LED strip, and the third, the dining zone, is decorated with ceiling lamps or a chandelier in combination with sconces.
In the photo, the zone lighting of the kitchen is 10 square meters.
What does a kitchen look like in popular styles?
An excellent interior solution for a 10 square meter kitchen space - practical, comfortable and functional modern style. The design is characterized by both neutral and bright turquoise, green or lilac tones.
A very good choice for a medium-sized kitchen would be a modern minimalist style, devoid of colorfulness and pretentious decor. Due to proportionality, straight lines, furniture and household items of simple shapes, a light and elegant environment is created.
High-tech style is dominated by glossy surfaces and textures with a metallic sheen. Ultra-modern built-in appliances play a central role in the design. In the design of a 10 square meter kitchen, a large number of lighting fixtures and kitchen elements of a clear geometric shape are used.
The photo shows a kitchen area of 10 m2, decorated in a classic style.
Another good option for a room of 10 square meters, laconic Scandinavian style. The main background is white colors, delicate beige, gray and other light colors. The furniture set is made of natural wood.
For those who appreciate elegance and simplicity, Provence is suitable. In the arrangement, preference is given to natural materials such as wood or ceramics. Textile, glass, clay and other decorative elements in large quantities are welcome. The walls are covered with wallpaper, the floor is laid out with laminate, the windows are decorated with colorful curtains or lace tulle.
Color and style
An area of 10 sq.m allows you to be bolder in choosing colors and style. You can experiment with bright accents and even dark tones in moderation.
How to work with color?
The rules below will help you avoid making serious design mistakes.
- Light colors are always relevant and versatile. White, light gray, beige are an ideal neutral base, a background for subsequent experiments with color.
See a large selection of photos and a complete guide to the design of white and gray kitchens:
- 120 photos of the most beautiful white kitchens in the interior.
- 105 of the most stylish kitchen interiors in gray tones.
- To place bright color accents, choose non-volumetric objects (curtains, flower pots and vases, pillows on chairs, an apron, etc.). In total, there should be no more than 25% of bright shades in the interior so that the color scheme can be comfortably perceived.
- Don't use more than three colors at a time in a design. But you can play with different saturations of these colors.
- Do not use dark flowers in the design of tabletops, aprons, or floors. Dried drops and stains from a rag are more visible against a dark background.
Modern style or classic?
On 10 sq.m you can embody any modern style - hi-tech, loft or scandi.
This area is quite enough to make your dreams of a luxurious classic kitchen come true. But in this case, you will have to look for certain compromises. For example, a richly decorated traditional kitchen set with carved facades and balusters can balance a simple dining area and simple curtains without lush drapery and voluminous lambrequin. And vice versa - if the set has a simple design, without frills, then this gives more freedom in choosing a dining table and decor.
Modern Design Ideas
When remodeling and reconstructing a 10-square-meter kitchen with access to a loggia or balcony, additional space is added to the living space. A dining segment or recreation area is set up on the loggia.
The photo shows the interior of a kitchen of 10 square meters with a window with panoramic glazing.
If the balcony partition is not completely, but partially demolished, a bar counter is installed. Another option is to replace the partition with a French window that lets plenty of natural light into the room.
Table and bar counter
The kitchen table is an integral element of this part of the house. If you want to create a truly stylish and unusual room, you must abandon the standard table options.
Today, several table shapes are available to you: rectangular, square, round, semicircular and corner. All options have certain advantages, and each of you should choose a table based on your preferences and financial capabilities.
Bar counters are also very popular, and there is a logical explanation for this. This part of the kitchen can be not just a beautiful element of the interior, but a real assistant, while saving a lot of space.
Thanks to bar counters, you can significantly increase the functionality of the kitchen. This element will be useful in any type of kitchen.
