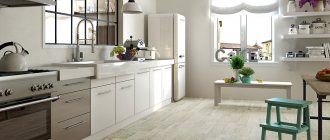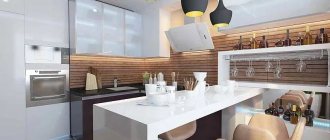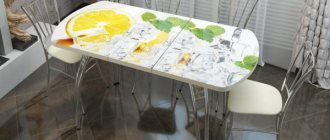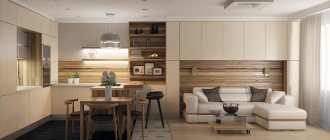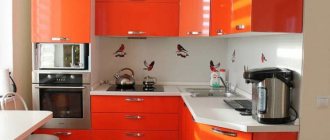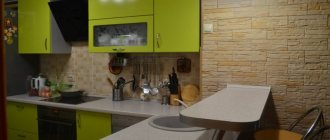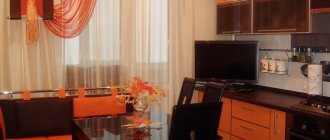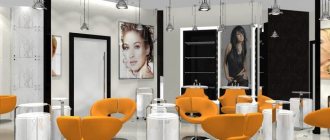Selection and arrangement of furniture
The space layout of such housing is initially inconvenient.
But there are certain tricks that allow you to transform the design of such a small room and make it practical and cozy.
You will need to select multifunctional furniture for the kitchen and arrange it ergonomically.
Indispensable furniture elements for a small kitchen are corner cabinets with drawers, as in the photo below.
A functional element of an interior of 6 square meters can be a window sill, which is transformed into a table. The photo below shows an interior with the implementation of such an idea. Also, the elongated window sill can be used as a work surface or a place to store compact household appliances.
Only in this case will it be necessary to abandon standard curtains in favor of roller or Roman models.
A table for a small room in a Khrushchev house should be chosen as a folding one or one that hangs on the wall. This will free up several free squares of space. The layout will be functional. In the photo below you can see such an interior.
When the table is not needed, its tabletop is raised close to the wall. And when the family is not having dinner, the tabletop is lowered.
Chairs for the kitchen should be chosen that are light and do not clutter up the free space when pulled back. You may also prefer models that fold one into the other.
Then the layout of the space will be successful.
Lighting
Properly selected lighting for a 6 sq. m Khrushchev kitchen allows you to visually expand this space. The best option is a lighting installation plan for a small room in several zones:
- The kitchen working surfaces are decorated with tubular lamps, which are mounted to the bottom of the upper cabinets. This design, as in the photo below, looks very attractive, modern, and stylish. The bottom of the upper cabinets can also be equipped with LED lighting, the light from which will be muted and soft;
- The dining area is illuminated with the help of several small lamps mounted under the ceiling above the table. You can create an interior like the one in the next photo in a short period of time. It is acceptable to use one chandelier in the center of the table, but it can look cumbersome for a small kitchen;
- small built-in lamps can be used to complement shelves with various small items, a decorative cover of the kitchen unit, if available;
- An innovative and somewhat expensive kitchen set with door opening sensors. When the door opens, a light inside the drawer lights up. This ensures more comfortable use of such furniture, and the interior acquires high functionality.
Design features
The useful area of the kitchen space in such an apartment is reduced to a minimum. Therefore, repairing 6 square meters in a Khrushchev building is highly complex.
But all this can be changed. To do this, you must first draw up a plan for the future design, taking into account the features of the room: its size and shape, as well as the location of the door and window openings.
It is worth considering the option of redevelopment, in which part of the wall or its entire structure is demolished, and the kitchen is thus connected to the living room.
But if the kitchen wall is load-bearing, then this idea should be abandoned, but the layout will remain the same.
After this, you need to determine the zones that you need in the kitchen for a comfortable stay in it. You need to decide how large the work area should be and whether the dining area will be located directly in the kitchen or will be moved to the living room.
Let us note other features that the interior of a Khrushchev-era kitchen has and which the work plan should take into account.
- Often such rooms under the window have a built-in cabinet for storing perishable food products.
- Its back wall is half a brick thick, and it is always cold. You can insulate it and use the space to store dishes.
- Or you can dismantle the cabinet and organize a shelf for the microwave there.
- There is another plan of action - to use a niche for installing radiator batteries.
Example 1
This is what the small kitchenette with a gas heater looked like before the renovation.
And here's what happened after. The refrigerator under the window was covered with facades, the gas water heater was placed in the closet. The window sill turned into a work area.
True, due to its small dimensions, there is still little usable space left. There is a sink and microwave in the corner.
Correct arrangement of furniture in the kitchen in Khrushchev
When choosing furniture for such a kitchen, preference should be given to folding and sliding doors rather than hinged doors. A folding dining table and chairs will help free up space even more.
It is also worth buying furniture that can be easily transformed - for example, with pull-out sections suitable for storage and suitable for the role of tabletops.
Oddly enough, large rather than small decorative elements will help to visually increase the space in a small kitchen. It is also worth using all kinds of glossy and mirror surfaces.
It is recommended to avoid open shelves and give preference to closed cabinets.
There should be as few horizontal parts in a Khrushchev-era kitchen as possible. Vertical lines visually expand the space - for example, narrow and tall floor cabinets.
- A bar counter is a great way to save space in a small kitchen. It can be used instead of a dining table, placing several high bar stools nearby.
If the countertop is wide enough, its base can be used for storage: for example, install a bread bin or microwave oven there.
- Kitchen table - designers recommend using a rectangular glass table that can be leaned against the wall. It visually increases the space, and also does not take up much space. A round table for a small kitchen is far from the best option.
- chairs made of special durable plastic. Corner sofas take up too much space, so it is also better to avoid them. A wide window sill, complemented by a folding tabletop, can also serve as a dining table.
- Refrigerator - it’s hard to imagine a kitchen without this household appliance. The housewife actively uses it during cooking, constantly opening and closing the door.
However, it is quite difficult to correctly place the refrigerator in the kitchen in the Khrushchev so that it does not interfere and does not take up much space.
The best option is a small refrigerator built into the furniture, but this idea is not suitable for a large family.
There are other options for placing the refrigerator:
- install it in a niche that is suitable in size;
- built into the base of the countertop if the refrigerator is single-chamber;
- move the refrigerator outside the kitchen - for example, to a covered balcony or into the corridor;
- Install the refrigerator in the corner near the window, next to the hob.
- Geyser - most often this device in Khrushchev-era buildings is carefully camouflaged, hiding it behind the facades of a wall cabinet located above the work area.
Do not place a gas water heater next to a gas stove, refrigerator or hood. As for the cabinet behind which it is hidden, it is made of special fire-resistant materials.
However, you can completely do without such a cabinet. It is enough to install a column between two wall cabinets, and then attach a false facade that closes with a magnet.
It is important to remember that in a kitchen with a gas water heater there must be an entrance door; under no circumstances should it be replaced with an arch (this requirement is dictated by safety instructions).
- Household appliances - the ideal option would be built-in household appliances integrated into the set. It is better if it is compact in size.
Some household appliances that are used extremely rarely should be completely abandoned. It is recommended to replace the bulky stove with a small hob.
A compact oven can be built into one of the niches of the set. It is worth placing a hood above the work surface (its design should also be small).
Right next to the sink, in a special niche, you can install a washing machine.
Features of a small room
What could be the design of a 6 meter kitchen with a refrigerator? It is necessary to think through the design of a small space so that every useful centimeter of its usable area is used. That is why it is so important to take measurements first and draw up a detailed project plan. It will allow you to see and experiment with the arrangement of furniture and household appliances.
The most important thing at this stage is to decide where the refrigerator will be located. Many people prefer to take it outside the described space and place it either in the bedroom or in the hallway. This is not always convenient, so the question is whether it is possible to design a kitchen of 6 sq.m. with a refrigerator will seem quite relevant.
If the refrigerator remains in the kitchen, it is important to find a place for it. It is best to place it in one of the corners of the room, where it will not come into contact with the battery and the hob, where there is an outlet for connecting it. Only after the location of the refrigerator has been determined, further planning of the 6 sq. m kitchen is made. meters.
It is advisable to design a kitchen in a Khrushchev-era building, in an old building, taking into account the rule of the triangle (refrigerator - sink - stove). The most optimal option is when the distance between the listed objects is no more than 2 meters and no less than 1.5 m. Implementing it on six square meters is not so easy. But if you try, you can even fit a washing machine on the border of the kitchen unit. To do this, it is important to choose the right technology.
Article on the topic: Glue for non-woven wallpaper: which is better, good methylane, consumption of cleo, instructions, is it possible to glue paper ones, how to apply it yourself, video
Note! There are models on sale that are designed specifically for small spaces. When choosing a refrigerator, buy a long, narrow model that looks like a column. Such household appliances fit perfectly into interiors where furniture is filled from floor to ceiling. You can reduce the distance between the hob and the refrigerator, but you must leave a cutting table area between them.
How to choose equipment layout?
In a Khrushchev-era kitchen, a 6-meter kitchen can have a square or rectangular shape, the room can be elongated and narrow, so choosing the location of the kitchen unit is necessary, taking into account the features of a small space.
If the room is long and narrow, a linear arrangement of furniture is ideal. If there is no window on one end wall, a corner kitchen will fit perfectly into the elongated space. In addition, this layout will allow you to visually adjust the size of the room and make it more comfortable. The triangle rule in this case is implemented in this way: a sink under the window, a refrigerator near the left end of the wall, a sink one and a half meters away to the left. You can install a washing machine between the gas stove and the refrigerator.
In a square or rectangular room, you can try to arrange the kitchen cabinets in a U-shape, using the area under the window. In this case, the window can also be played out in different ways. Most often, the window sill is made an extension of the worktop, a sink is installed on it, and a convenient storage system for a trash can and household chemicals is formed under it. From the window sill you can make a dining table or a bar counter, at which two people can comfortably sit, sit, say, there, and have breakfast while looking out the window. A U-shaped arrangement of furniture is chosen when the entrance to the kitchen is located exactly in the middle of one of the walls.
Note! Professional designers have tried different design options; when creating the interior of a 6 sq.m. kitchen, they recommend choosing a linear arrangement of furniture along one of the largest walls. This layout option allows you to install a small dining table in the kitchen, but it does not imply the installation of a refrigerator. When choosing a linear option, the main storage system is located above the lower cabinets, it occupies the entire height to the ceiling. On the mezzanine you can store things that are rarely used, in cabinets hanging in the hand reach area, things that are used daily.
Ideal kitchen set for 6 squares
The overall mood of the room will depend on the correct choice of furniture. When purchasing a kitchen set for 6 square meters, it is important to choose furniture made from light materials. The main thing in this matter is to avoid sharp contrasts. Before purchasing furniture, you must carefully measure the room and compare the dimensions of the finished kitchens. As a rule, you can find ready-made kitchen sets for 6 sq.m. It’s quite difficult, so it’s better to make custom-made furniture. A photo selection of finished works will help you choose the “style” of products. If they have options with a refrigerator and a washing machine, there are only options with a washing machine without a refrigerator. In any case, it is important to use:
- Floor and hanging cabinets, completely filling with them the entire vertical space of the wall above the work apron area. Since in a small room it is necessary to use every centimeter of free space, for 6 sq.m. Be sure to hang corner cabinets with open shelves.
- Since it will not be possible to install a full-fledged dining table in a small kitchen, experts recommend using transformable furniture. In this case, the table top for eating can be pulled out both from under the wide window sill and from under the work area table top.
- Avoiding a full-fledged hob in favor of a hob helps save space. The kitchen will be much more spacious if you purchase a hob or stove that consists of two burners instead of four.
- Plenty of free space around the front door. It can be played up by framing the entire doorway at full height with shallow open shelving.
- Where installation of cabinets is impossible for some reason, an open storage system organized using a railing system can come to the rescue. It's great for wall-mounted storage of whatever you use for cooking every day.
- Believe me, 6 sq.m. has room for growing fresh flowers. When the space for them on the windowsill is occupied, you can hang hanging panels on the walls. They are convenient for growing herbs and fragrant plants. This solution allows you to simultaneously green the kitchen and dilute its decor with a bright, living element.
Article on the topic: Cross-stitch patterns according to the cells of the picture: small for children, easy 50 to 50 for beginners
Increasing the capacity of a small room
There are general recommendations that will help increase the capacity of a small space. What needs to be done for this?
- If possible, you need to combine the space of the kitchen and the corridor or the kitchen of the loggia (balcony).
- Be sure to use the area under the window.
- Try reducing the depth of your lower cabinets. Order a kitchen set in which, instead of the standard depth of 60 cm, the depth of the drawers will be 40 cm.
- Make sure the kitchen door opens towards the hallway. A good option when you can refuse to use the door altogether.
- To equip a small kitchen, it is useful to purchase small-sized household appliances, as well as multifunctional appliances. A small portable multicooker, for example, can replace an oven, a steamer, a pressure cooker, and a bread maker. There are ovens with a microwave function. They will allow you to avoid purchasing a separate device.
Summarizing all of the above, it is important to note: it is best to decorate a small room in light, warm undertones, completely abandoning the use of dark colors. If you manage to adhere to the rules of interior symmetry, use simple shapes and lines, and abandon non-standard inventions, you can try to recreate a rather cozy room.
How to combine a living room and kitchen in Khrushchev
Before combining the kitchen in a Khrushchev-era building with the living room, you should remember important technical points. Current legislation states that apartment owners cannot independently remove the sink, stove and other kitchen appliances outside the apartment.
When combining such a space, the kitchen, along with all communications, must remain in its place.
It is prohibited to equip the kitchen in a new way directly above the living room of the neighbors below. It is also not allowed to arbitrarily demolish the load-bearing wall between the living room and the kitchen - this can only be done with special permission.
We must not forget about a powerful hood or air conditioning system. Foreign odors should not freely penetrate into the living room from the kitchen. The lighting system for the kitchen-living room in Khrushchev is no less important.
To ensure that there is enough light in both the working and living areas, you should install many spotlights, complementing them with the main chandelier above the dining table. If necessary, you can also use wall sconces in the living room area.
You need to take the zoning of a combined kitchen-living room very seriously.
You can do this in several ways:
- Peninsula - its role can be a table installed in the middle, or a tabletop attached to the wall. It is important that these elements are in harmony with both the kitchen area and the dining area.
- Upholstered furniture - for example, a small sofa installed approximately in the center of the room, as well as several comfortable armchairs with a compact coffee table.
- A two-level ceiling is a stylish and laconic way to divide a single room into separate zones so that they still look like a single whole.
- A two-level floor - with its help you can slightly raise the kitchen area, in addition, such a floor will reliably hide all kitchen communications from prying eyes.
- Sliding doors are a stylish and simple solution that allows you to clearly define the boundaries of both zones. The main feature of this method of zoning a kitchen-living room is its ability to quickly isolate yourself from the kitchen at any time - to do this you just need to close the doors.
- Installing different lighting in the kitchen-living room areas is one of the simplest and most popular ways to zone rooms.
- Screens or curtains are a simple, cheap and effective way to separate the living room and kitchen areas.
- Live plants are a great way to beautifully divide a room and also add a lot of life to it.
- Bar counter - its role can be played by part of the partition from the wall that previously separated the kitchen and living room. To finish the counter, you can use natural wood, ceramic tiles, mosaic or facing stone.
- Arch - this method of zoning is often used by owners of small apartments. You can decorate the arch with miniature lamps located directly on its structure.
- Walls of different colors are another very affordable way to zone a kitchen-living room. Colors can be in the same color scheme or contrasting.
- Wooden partition - this method of zoning can be used in conjunction with a slight difference in ceiling height.
Example 7
It was like this:
It became like this. Wallpaper and set from Leroy Merlin. Combined light: spotlights in the ceiling for general lighting and unusual lamps above the dining table to create coziness and atmosphere. The refrigerator under the window is covered with facades, and the window sill is converted into a countertop.
How to combine a kitchen in Khrushchev with a balcony
Combining a kitchen with a balcony will help solve the problem of arranging a small room. To organize an ideal kitchen area with maximum functionality, you should not completely demolish the entire wall - designers advise leaving its lower part along with the window sill.
This design can become an original part of the interior, turning into a bar counter, or even a full-fledged dining table.
In addition, you can place a refrigerator on the balcony combined with the kitchen. Thus, the room will immediately be freed up and become more spacious. To make this part of the kitchen look more attractive, you can build an arch in place of the former wall, giving it an interesting shape.
It is also necessary to take care of good lighting of the newly acquired kitchen area by placing the required number of spotlights in it. In order for the room to truly look like a single whole, the same materials should be used to decorate it.
Of course, both zones must be made in the same style.
Window sill countertop in the kitchen in Khrushchev
The biggest thing missing in the kitchen is the countertop. The distance along the walls is already small, but it will still be eaten up by the refrigerator, hob and sink. Everything else, including the microwave, oven, holders for knives and seasonings, for towels, etc. needs to be removed from the countertop.
Otherwise, you will not be able to clean the kitchen properly, but instead you will rearrange items from place to place.
Therefore, you need to install an additional tabletop instead of a window sill. You won’t benefit from this for cabinets - there’s a radiator under the countertop, but a free horizontal plane will appear. You can move the sink to the place of the window sill, but again remember about the radiator.
The window sill is expanded along its entire length, or in one part, making something like a table or a low bar counter.
Here are some real photos of window sills and countertops in kitchens in Khrushchev-era buildings:
With a built-in hood for a kitchen in a Khrushchev-era apartment, the moment is ironclad - it is cheaper, it does not collect dirt, there will be small shelves around it in the cabinets. There are even narrow hoods designed specifically for two-burner stoves.
In principle, a door in the kitchen is not needed - it is a relic of the past. But if you have gas, then such a layout will not be approved for you. If the power of the input cable allows, you can switch to electricity.
You can buy a silent refrigerator (just read the reviews before buying, they always write about noise), the noise from it is no longer an argument. It’s also nice to save on the door itself and square meters.
Even in large apartments, doors are often not installed simply because they are unnecessary; at least consider this option.
Is it worth placing a washing machine in such a kitchen?
A small kitchen should only have everything you need, and a washing machine, you see, has nothing directly to do with cooking. For that matter, food products are incompatible with the “washing machine” and the chemicals used for it, just like dirty laundry is incompatible with the kitchen.
Laundry equipment is often placed in the bathroom or hallway, with preference given to top-loading machines or models built into the closet.
The placement of the washing machine is determined by the water supply and outlet. Consider as an option the rooms adjacent to the kitchen and bathroom, or rather the walls, in which you can always drill the holes needed for the hoses.
But many still include a washing machine in their kitchen set. And this is also logical if you cook little and need fewer dishes and equipment. It's just a matter of convenience and belief.
But most definitely the washing machine will set the height of the bottom row of kitchen furniture. If you plan to place a tabletop above it, the work surface will become even higher and possibly less convenient for you.
To experiment, place a stack of magazines on the machine and a cutting board on them and try cutting something.
By the way, the recommended distance from the table top to your bent elbow is 10-15 cm.
Advice: if you are going to completely renovate the interior of your kitchen, then buy household appliances first, and only then buy furniture. Working in the reverse order, you may not find an option that is suitable in size, and most importantly, in price.
So, we found out what will be in our kitchen in Khrushchev. Now let's move on to the next stage.
Corner kitchens in Khrushchev
Corner kitchen set for a small kitchen in Khrushchev - standard. Due to the square shape and two short walls, applying the linear option is close to impossible, because with a wall length of ~2.4 meters, it will be completely consumed by the refrigerator, sink and hob.
There are variations depending on the location of the refrigerator: near the entrance or near the window.
For corner layouts, it should be placed right next to the window; it’s better to place it near the door with U-shaped layouts, this is what the 2nd point is about. Almost all modern refrigerators have reversible doors, which with this arrangement should be with the handle facing the entrance and not the wall.
The best place for a refrigerator is near a window. Don't forget to move the doors on the refrigerator to open in the right direction.
Typical furniture arrangement in a Khrushchev-era kitchen. The wall from the entrance with a countertop and drawers of the width that the size of the kitchen allows (i.e., it can be smaller than the standard one). A perpendicular wall with a standard size cabinet and a refrigerator on the edge. A table in the second corner of the wall with a window opposite the refrigerator or a window sill-tabletop with a standard width near the refrigerator and thickening towards the corner.
The only downside of this layout is the inability to fully use the wall with the window and make a full-fledged tabletop instead of a window sill.
The corner section is often made with two corners and a sink is installed in it. Although for ordinary kitchens this furniture design is not recommended, because... is already outdated; for a kitchen in a Khrushchev-era building, a corner sink is already a perfectly acceptable option.
Interior styles
There are many interior design styles. Let's consider the latest trends suitable for small kitchens.
Minimalism has been a trend for several years now. His motto is maximum light and space, minimum furniture. Even though square meters are tight in Khrushchev, you can get rid of excess furniture. A few stylish accessories will add comfort and hospitality to the environment.
Provence style is suitable for connoisseurs of home comfort and coziness. The use of natural materials in furniture and decoration - wood, natural stone, natural shades of the color palette - sand, terracotta, brown, beige, emphasizes unity with nature. Antique furniture will fit harmoniously into this style.
Japanese style - a minimal amount of furniture, restrained design in a calm color palette, modern household appliances - everything that is needed for the dynamic life of active owners.
Modern high-tech in a more democratic version with the possibility of using discreet decor is an ideal option for owners who follow fashion trends. Furniture and utensils made of stainless steel, glass, and modern composite materials are the basis of the design of this direction.
Unfortunately, it is almost impossible to fit the classic style with its chic into a small space.
U-shaped kitchens in Khrushchev
With a U-shaped layout, the refrigerator is placed right next to the entrance (then it’s definitely better to abandon the door), and the window sill is replaced with a tabletop. There are variations here in the width and purpose of the window sill-table top.
This is a more modern design option for a kitchen in Khrushchev, which began to be used relatively recently.
The weak point of the U-shaped arrangement of furniture is in the refrigerator near the entrance to the kitchen. This place is getting overloaded. For many accommodation options, see the material about kitchen design for 6 sq.m. (there are 138 more photos from which you can get ideas).
But in general, U-shaped kitchens are more functional and also look better.
Due to the use of a window sill, they have a much larger working surface area. When a wide tabletop is placed instead of a window sill for use as a table, we get the opportunity to eat while looking out the window.
Not all Khrushchev buildings have a good view, but it’s still nice.
Examples of U-shaped furniture arrangement:
Style decision
When planning the design of a 6 sq. m kitchen in a Khrushchev-era building, you can competently fit in almost any style, while costing relatively little. Here are some options for decorating a small space:
Minimalism
This trend in interior design is supposedly intended for decorating small spaces. To decorate the floors and walls, use natural light shades - beige, white, gray, etc.
Design of a light corner kitchen in Khrushchev with the addition of a green apron and decor
A kitchen set with a minimum of decor; if you want something interesting, pay attention to the facades with a relief surface or imitation of untreated wood. Use more open shelves. Modest and compact roller blinds are hung on the windows - they take up little space and are easy to clean. When decorating the interior, use either shades of the same color or 2 basic tones, no more;
Interweaving of styles in a corner set for a kitchen in Khrushchev
East style
It is not characterized by gloss, so all surfaces should be matte. Use beige, blue or golden colors for decoration. To add the flavor of a particular oriental country to the interior, use curtains or a tablecloth with a characteristic pattern. On the wall you can hang a picture with traditional Chinese or Japanese paintings or an animal print if the kitchen is in an African style;
African style in the interior of a small kitchen
Baroque and Rococo
A distinctive feature of these styles is the abundance of decor. To prevent the interior from being overloaded, use subtle but fairly detailed patterns on the wallpaper or upholstery of furniture in the style of the 17th-18th centuries.
Luxurious corner bright kitchen with built-in appliances and plenty of decor
Here is an example photo with the design of kitchens of 6 sq m in Khrushchev, decorated in different styles. Every detail must be thought out and fit organically into the interior.
African style small kitchen design
Classic set of pastel colors in the kitchen interior
Baroque in the kitchen combined with a loggia
Important! Before repairing, make several sketches and choose the most suitable one.
To create a sketch, you don’t need to have artistic skills—it’s enough to schematically depict the plan of the future kitchen. What a good sketch should consider:
- furnishings;
- primary colors and accents;
- shape of the table, number of chairs;
- window opening design.
All this will allow you to create a fairly detailed plan - all you have to do is find the time and funds.
Compact corner kitchen in Khrushchev
How to visually increase space
To visually increase space, you must adhere to the following recommendations:
- Only light colors.
- It is good to use mirror surfaces to enlarge a room.
- Use small tiles on the walls.
- Use every centimeter of the room.
Finishing materials for the kitchen
The preparatory stage - planning, also includes a complete and accurate selection of materials.
It is more practical to use tiles or laminate as flooring in the kitchen - they are easy to clean, difficult to damage, and absorb little dirt, but these options are more expensive than linoleum.
Linoleum is an option for those who want to save money; it has a number of disadvantages, such as: it is not environmentally friendly and can be toxic, absorbs dirt and is very easy to damage.
For a kitchen in a Khrushchev-era building, it is better to level the ceiling and decorate it using a suspended structure made of plasterboard or a suspended glossy or matte ceiling. This will not only make it possible to even out differences, which in such apartments can be up to 5-7 centimeters without unnecessary plaster and putty, but will also add zest to the interior.
Wall decoration should be resistant to moisture, grease and should not absorb odors.
Certain types of tiles or wallpaper are ideal. It is better to lay out the kitchen apron with tiles; boar tiles will look nice. This design of the apron will fit perfectly into any kitchen.
The color scheme should be as light as possible. To select color solutions, you can focus on the following recommendations:
- Beige color looks great with white, brown and light tones of blue and green.
- White color looks with beige light shades of red and brown.
- Peach – goes well with all light tones of green and beige.
Walls
The kitchen in Khrushchev will become more spacious thanks to the light color scheme. The monotonous design of the walls will be diluted by an interesting kitchen apron. Agree, this surface is more often subject to contamination, and it would be more practical to decorate it in dark colors. It is also believed that this technique will move the wall away. Another way to expand is stereoscopic wallpaper or images with perspective on one of the walls or on part of it.
Complex, textured walls are inappropriate in a small kitchen, but if you wish, you can decorate a separate area in an original way, making it an accent. One of the popular design tricks for increasing space is the use of mirror surfaces or inserts. Even a small strip will deceive perception and create the desired effect.
What style is suitable for a 6 m2 kitchen?
Of the variety of styles offered by designers today, only a few of them are suitable for small-sized kitchens:
Minimalism
The style was borrowed from the Japanese, who are distinguished by their asceticism in everything, including interior design.
Its main features:
- Minimum furniture and decor;
- Use no more than three colors;
- Colors are calm and light;
- All kitchen appliances are built-in;
- Abundance of light. And both artificial and natural.
- It is this design that will solve the problem of lack of space, namely:
- Increases space;
- Fills the room with light;
- Makes the most efficient use of kitchen space and built-in cabinets.
High tech
Its features are minimalism, simplicity, functionality. The main advantage is the practical use of every square meter. Geometry and versatility reign in this style.
The main materials are chromed iron and glass.
They will help visually increase the space. Hi-tech furniture is a combination of modular elements. They can be ordered for any layout, even the smallest.
Eco style
It is also called Scandinavian. Its main concept is harmony with nature. Three basic principles - a lot of light, natural materials and decor with natural elements.
A wonderful choice for not too spacious rooms.
Furniture in the Scandinavian style is light, light, simple in design, made of natural wood. The windows are not weighted down with thick textiles. It is either absent altogether or appears in the form of short curtains. It is often replaced with Roman blinds, roller shutters made from bamboo or linen and cotton.
Modern
The style is in many ways similar to minimalism. But it differs in that it allows the use of a wider palette of natural colors and a small number of plant patterns.
In general, the style is also laconic, not overloaded with decor, and functional.
Mixing geometric and smooth lines, as well as the use of glossy surfaces will help visually expand a small kitchen.
Buying suitable curtains. TOP 4 best solutions
In general, curtains are a permanent attribute of any room; in our case, even such a small thing can help create a large space in a small kitchen. Shorts can be of the following types:
Rolled
The first and most obvious advantage of this particular type is functionality, because they are not only compact, but can also be installed on different surfaces - a wall, ceiling or window frame.
At the same time, some are quite easy to clean. It is easy to find models of the required color in stores.
Multifunctional curtains in the kitchen
Pleated
The difference between pleated is that you don’t have to buy two models, because you can close both the upper and lower parts separately if you wish.
This allows you to adjust the lighting in the room, which will also save space for additional lamps. In addition, this option will fit perfectly into a minimalist design.
Pleated curtains to save light
Roman
A type of curtain that is ideal for a soft and elegant design in light colors in its style. The very appearance of Roman curtains gives the interior some airiness, which also visually unloads the space.
Such models are better suited for kitchens with windows facing the shady side.
Soft and elegant design in light colors
No curtains
If your room faces north, you should completely abandon curtains so as not to fill the space with them.
Great option without curtains
Then on the sides of the window you can place small shelves or cabinets where the necessary equipment will be stored.
Flowers on the window are also an option
It is worth remembering that storing food and spices near a window is undesirable due to high humidity.
It is worth noting that in any case, the curtains should match the overall style and it is important that they are not too thick and without massive decorations.
Simple curtains, but elegant at the same time
