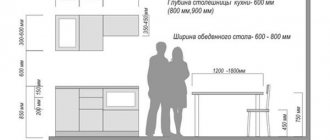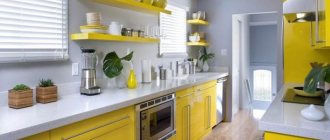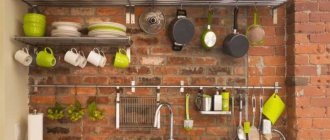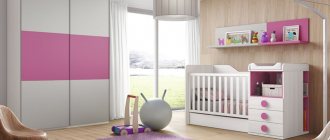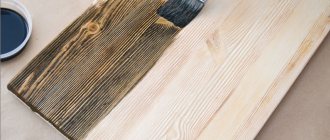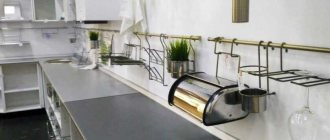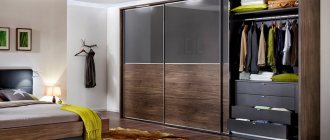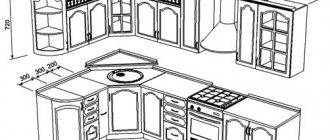In the store's offer you will find complete sets of kitchen furniture, which can certainly please even the most demanding customers. However, if you want to create something unique and customize the furniture to suit your individual needs, then bespoke kitchens are a good choice. Moreover, recently this service has become widespread, so it is not at all difficult to find qualified craftsmen.
A custom-made kitchen is a great opportunity to create furniture that suits our needs and habits. You can order a unique design and execution of any number of cabinets, and also choose their size to suit your individual needs, your height, the characteristics of the room in which they will be installed and other parameters. Kitchen planning is planning the size of the countertop, upper and lower cabinets, height, on which you want to hang or install them. What fronts and doors will you choose for furniture, what filling? These and many other questions will be asked by those who plan to make a kitchen themselves or order it from a craftsman. All these meanings are very important and significant.
Height of kitchen countertop from floor
A standard kitchen countertop is installed at a height of 82 cm. The countertop itself, depending on the material, can have a thickness of 2 to 4 cm (there are, of course, thicker countertops). Thus, the height of the surface of the kitchen countertop from the floor is at a height of 86 cm. As a rule, the level of the working surface of the countertop is not made lower, but sometimes it is raised to 90 cm, or a maximum of 95 cm for very tall people. Higher countertops are considered bar countertops, and it is difficult to work on them in a standing position due to the unnatural position of the arms.
Table top thickness
The thickness of the tabletop depends on the material from which it is made:
- Laminated chipboard with a height of 30 mm is installed on most budget sets. There are more massive and expensive options with a thickness of 38–40 mm. Often such slabs are produced in sheets with large footage.
- The thickness of acrylic countertops usually does not exceed 12 mm. If it is necessary to visually enlarge the slab, it is expanded with chipboard sheets.
- Glass and stone surfaces for dining tables are rarely made more than 10 mm - countertops for cooking are usually twice as thick (from 20 mm).
Height of kitchen cabinets from floor
Lower kitchen cabinets are the backbone of even the most minimalist kitchen. If recently it has been fashionable to abandon wall cabinets or design them in a minimal form and quantity, then we cannot do without lower cabinets. They are used to store culinary utensils, a dishwasher, sink, oven, stove are built into them, and they serve as the basis for a work surface - a countertop. Their dimensions have a decisive influence on comfort and must be tailored to the individual needs of the users.
The height of the lower cabinets must be adapted to the tabletop. If you want to get a worktop at a height of 86 cm from the floor, then the standard height of kitchen cabinets should be 72 cm. The length of the legs will be added to it - 10 cm and 4 cm of the table top, for a total of 86 cm.
If you decide to install the tabletop at a higher level, you can adjust the height of the legs or order cabinets with a height of more than 72 cm. The legs are available in different sizes, the standard is 10, 15 and 20 cm. The base can also accommodate additional drawers for kitchen cabinetry.
However, when adjusting the legs, we must remember that this method significantly affects the appearance of the furniture. Skirting boards higher than 10 cm will visually add massiveness to the furniture.
conclusions
- The distance from the floor to the top of the countertop must be selected taking into account the physiological characteristics of the person who will most often work in the kitchen. It is necessary to take into account the location of communications, sockets and spot lighting.
- Kitchens with a multi-level layout are more versatile; it is easier to install built-in household appliances in them and organize a comfortable workplace for various food preparation operations.
- Cabinets with adjustable legs are easier to install and protect furniture from moisture, but the space under them will have to be cleaned more often. The accumulation of dust under the cabinets will be significantly reduced if you install a base (for models with legs there are removable solutions). It is possible to increase the usable space in the kitchen by placing drawers in the base area.
- When ordering a set, you need to clarify what height of the cabinets is indicated - with or without taking into account the thickness of the tabletop.
Naturally, it is difficult to take into account all the points, especially if the manufacturer himself does not have all the information about the product being sold. However, knowing what is important to pay attention to, you are more likely to end up with a headset that will best meet your expectations.
Depth of lower kitchen cabinets
The width of individual elements of a kitchen set may vary.
Standard base cabinets are 51cm deep with a 60cm worktop. Behind the furniture there is 5cm of free space for electrical equipment and other necessary communications. Then comes the 51cm deep body and fronts. Depending on the material, the fronts can have different thicknesses, on average about 2 cm.
Of course, these are indicators for simple standard built-in furniture that does not require non-standard solutions. Cabinet furniture with a depth of lower cabinets of 51 cm can easily accommodate equipment, drawers with a length of 50 cm, kitchen cargo or drawers.
The depth of the lower cabinets can be arbitrarily increased or decreased, and the dimensions of the tabletop must also be changed along with it.
Kitchen cabinet sizes
In Russian apartments, kitchens are most often small in size, but they need to be arranged as functionally as possible so that all the equipment, dishes or utensils needed in the kitchen are at hand. Therefore, you need to know the area of the room, carefully measure the height, length and depth of the kitchen, and think over an approximate design of the furniture.
If the buyer does not want to take measurements himself or is afraid of making a mistake, he can call a measurer to his home. Some companies provide such a service. The specialist will write down the dimensions and select the appropriate furniture, taking into account the owner’s wishes. You can order cabinets of different depths, heights and widths.
If the owner is of average height or wants to save money, he can buy a standard size kitchen set. This is a modular system: the kitchen walls in it are assembled from separate standard cabinets, like a construction set. Such furniture is designed for kitchens in typical multi-storey buildings; the dimensions are set taking into account the dishes and appliances for which the modules are intended. But the parameters of the cabinets differ in different companies from 5 to 20 cm.
Depth of wall kitchen cabinets
The standard depth of wall cabinets is 30 cm - body and 2 cm fronts, which gives us 32 cm. In this case, the useful depth is 28 cm. This is enough to accommodate even large plates, glasses, cups and food items. This figure may increase or decrease.
Keep in mind that by reducing the depth, we deprive ourselves of the possibility of installing a built-in hood, dish dryer or elevator system. Increasing this indicator will add heaviness to the set, and hanging cabinets may enter the work area. So, if the height of wall kitchen cabinets is standard and the depth is increased, then it is very likely that you will hit your head on the furniture while working.
What is better than a kitchen with or without legs?
Here I will express my opinion. In my opinion, a kitchen whose lower cabinets are mounted on legs is more convenient. Let me explain why.
- Firstly, you can use the legs to adjust the height of the kitchen working surface.
- Secondly, the legs are included, you can always replace them with more beautiful or durable ones;
- Thirdly, if you don’t like the kitchen furniture legs themselves, you can buy (if it’s not included in the kit) a removable plinth.
Cabinets without legs are much more difficult to adjust in height, although it is possible. True, if you raise such a kitchen by 1-2 cm, then the base of the cabinets will also rise and you will have to think about how to close the resulting gap.
On the other hand, you can always buy additional legs for a kitchen without legs and remove the supporting frame and install the cabinet on the legs. True, you will have to strengthen the fasteners of the lower shelf.
For example, here is a model.
As you can see, the height of the base cabinet itself, without legs and table top, is 820 mm. Plus legs (supports) 100 mm, plus table tops 26 or 38 mm. We get the “finishing” height of the floor cabinet of this model is no longer 850, but 946 or 958 mm.
Related article: Dimensions of built-in ovens: how not to make a mistake with the installation
Features of the height of wall cabinets
Regarding the rational placement of the upper tier of the kitchen set, GOST determines the maximum height of the last shelf at 1.9 meters, regardless of the dimensions of the cabinets themselves. Compliance with this requirement requires special attention if they are installed at different levels. The distance between the bottom surface of the wall cabinet and the top working plane of the kitchen floor cabinet should not be less than 450 mm.
It should be noted that GOST regulates the specified height for cases where the top shelf is regularly used. In other situations, when it is necessary to equip a storage area for items that are rarely used, this figure may be exceeded.
Multi-level layout
By choosing a layout for the lower cabinets, you can diversify the kitchen interior if you make the upper surface not in one horizontal plane, but in several levels. In such a situation, tall cabinets, sometimes reaching the ceiling, allow you to build in household appliances in the middle sections, and use the upper shelves as backup storage spaces.
Low kitchen cabinets do a good job as a stand for a food processor, coffee maker or decorative aquarium. In a fairly spacious kitchen, you can equip a mini-flower garden here and even grow herbs if you place the cabinet against the wall near the window.
Working triangle rule
In the kitchen, all cabinets and household appliances should be located so that little effort and time is spent when preparing food. Therefore, in this room you should definitely apply the rule of the working triangle - place functional zones on its tops within 1-2 m from each other.
The main zone accents in the kitchen are:
- refrigerator, food cabinets;
- sink, table;
- hob, oven.
Triangular arrangement of furniture in the kitchen is possible according to the following schemes:
- In one line. The cooking area is located between the refrigerator and appliances.
- In two rows. On one side of the kitchen there is a working and storage area, on the other there is a dining area.
- Island. In the allocated space there is either a stove/oven or a sink; all other furniture occupies the space along the walls.
- Peninsula. There is a separate table or bar counter with equipment for processing or preparing food.
- L-shaped layout. The refrigerator is installed in one corner, and the hob and oven with sink are in the other.
The working triangle rule was developed according to the method of Feng Shui, the Chinese teaching about the influence of the location of various objects on a person.
Bottom row
First of all, it should be noted that this parameter is directly related to the material from which the countertop is made. As standard they have widths of 600, 900 and 1200 mm. It is on the basis of these three sizes that the idea of the lower drawers is formed. However, they are not mandatory and can be trimmed if necessary.
Detailed design of a corner kitchen indicating all required dimensions
Worktops 600 mm
- Typically, in this option, the depth of the kitchen cabinet is 460 mm.
- Making it smaller is simply impractical and unprofitable, and the design itself will not allow for more, since it is necessary to allocate space for pull-out cabinets and the gap between the wall and the back wall.
- This size can be considered standard and is used in numerous advertising photos or standard projects.
Advice! When using a tabletop of this size, it is necessary to take into account that when leveling some niches and corners, its solid surface is simply not enough. Therefore, in such places it is necessary to take a little more material.
Read also about how to properly arrange furniture in the kitchen.
Specific countertop with large lower cabinets
Table top 900 mm
- This material is well suited for large and spacious kitchens.
- Typically, the depth of the kitchen cabinets located underneath is 760 mm.
- This size is used to create boxes that should be located in a niche.
- They are also used in exclusive furniture that has extraordinary shapes or designs.
- Drawers of this size are good for storing large dishes or various household appliances.
Advice! You should not use wide countertops if the overall length of the kitchen is small. The furniture obtained as a result of this combination will be angular and ugly.
Worktops 1200 mm
- This type of countertops is used quite rarely, since many video instructions on design skills recommend avoiding large and open planes, which are very bulky and unaesthetic.
- Typically, this material is used to create dining tables to match the wall.
- They are also used in industrial kitchens to make large work surfaces that can include multiple stages of culinary processes.
- Their price is quite high, and the ability to place things in the space under such a cabinet is justified only if such a table is accessible from two opposite sides.
Advice! A large countertop looks good in the middle of the kitchen when it serves as both a dining table and a work surface. Such design projects are very popular in the northern United States.
See also drawings of kitchen furniture - how to do everything yourself.
Using a large tabletop to create a dining table
Why standard height
GOST exists for a reason. These are the results of serious work, all kinds of calculations and more.
That’s why almost everything is produced exactly according to the standards. At the same time, no one bothers to go beyond their limits.
The following factors speak in favor of choosing standard height wall cabinets:
- This is mass production, which reduces the cost;
- always a huge assortment;
- calculation for standard cabinet configuration;
- high probability of trouble-free installation in kitchens of different layouts.
That is, the standard height is designed for the average person, taking into account his height and the list of objects placed at the top.
How to hang
Installing a hanging cabinet in the kitchen yourself is not too difficult.
Nuance! All lighting and electrical wiring must be completed before the cabinets are installed, otherwise they may need to be dismantled.
To get started, make sure you have everything you need:
- base for fastening;
- the cabinets themselves (if you have not previously installed cabinets, we recommend hanging an already assembled version);
- nails, screws;
- screeds;
- drill or hammer drill (depending on the type of wall you have);
- pencil, ruler, construction meter;
- level to hang cabinets in one line;
- screwdriver;
- hammer;
- hacksaw.
After making sure that everything is in stock, proceed directly to work.
Important! Before proceeding directly to installing the cabinets, prepare a “working surface”. Level the walls and putty them if necessary. If the lower part of the headset is already installed, cover it with film - construction debris can scratch the work surface.
Using a building level, mark the desired location for hanging the cabinets. Use the information above, measure the walls and draw a dotted line where the cabinets will be installed. It is better to carry out measuring work with an assistant - one measures the wall with a level, the second marks the installation points.
Please note that it is better not to hang cabinets (especially heavy solid ones) on a plasterboard wall too high - the wall may become deformed. Also keep in mind that in any case there will be a small distance of a few millimeters between the furniture and the wall. In order for the cabinet to hang symmetrically, it is necessary to install two slats - along the upper or lower edge. Use a drill and secure the slats in increments of 5-6 centimeters.
Builders can use hangers when installing wall cabinets, but if you have not done this kind of work before, it is better to use slats: this method allows installation quickly and with high accuracy.
In addition, in this case, the weight of the cabinet is distributed evenly, which reduces the load on the walls. After installing the slats, prepare holes for dowels in them. Take steps of 8-10 centimeters. However, if you are not sure of the strength of the wall (this problem most often occurs in old houses), it can be reduced.
Remove the shelves and doors from the cabinet (if they are sliding or hinged, it is better to leave the vertical ones in place if you are not sure that you can fasten them correctly) and hang the cabinets. After making sure that they are in an even line, connect them with a tie. After this, you can install doors and shelves. Perform final cleaning of the room. Your wall cabinets are ready for use!
Types and features
Wardrobes are pieces of furniture designed to provide comfort and functionality. There are several types of models:
- mounted;
- floor;
- corner;
- pencil cases.
Mounted
Wall cabinets usually include the upper part of a kitchen unit. They usually store dishes and food, and also mask the hood pipe. The peculiarity of wall cabinets is their low weight and compact dimensions.
Types of models:
- closed - standard cabinets with doors and shelves inside;
- open – various jars and decorative items are placed in them;
- combined - furniture that combines the two previous types.
A separate type of wall-mounted model is a drying rack with a mesh for plates and cups and a tray at the bottom. It is usually located above the sink.
Floor cabinets
These are cabinets mounted under the countertop with one or two doors. Such models are more massive and spacious; they can store kitchen utensils and integrate household appliances. The bottom of the set is also complemented by a sink cabinet (without a back wall). You can also hide plumbing behind it.
Corner models
Corner cabinets are installed to complement the L-shaped kitchen layout. Thanks to such models, even corners can be rationally used in a small room.
There are several types:
- mounted;
- for washing;
- cabinets.
Pencil cases
These are combined parts of the top and bottom row of the kitchen set. Pencil cases differ in height - they occupy all the available space in the room and have either one or several doors. You can store food, cutlery, and kitchen utensils in these cabinets. If the structure is hollow, a refrigerator can be installed behind its façade.
There are also combined models, in the upper and lower parts of which you can place everything you need for cooking, and in the middle (usually hollow) you can embed appliances.
