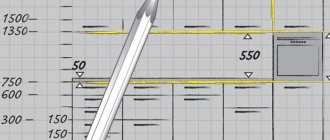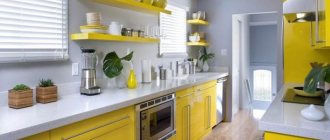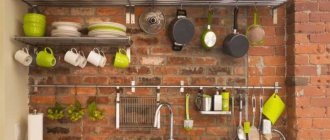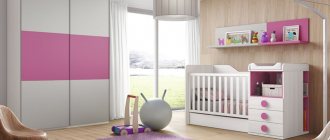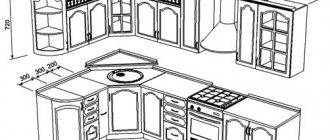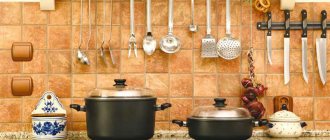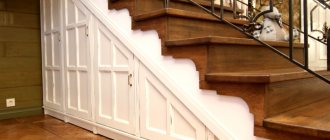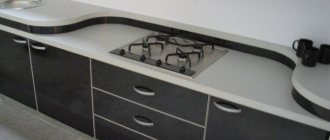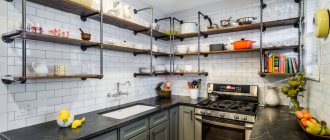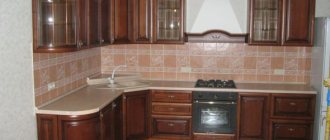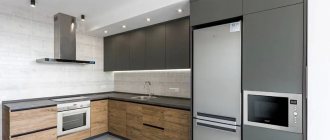There is a wide range of kitchen cabinets available in the market in different styles and designs. When choosing them, they are guided primarily by the size of the room. To do this, they calculate the area of the kitchen, measure the space for the furniture, and develop a project. At the same time, it is important that the space is used rationally and is not overloaded with unnecessary objects, and that the furniture is comfortable and functional. Most often, cabinets of standard sizes are used, and when manufactured to order, it is possible to adjust the dimensions for a specific room.
Kitchen cabinet sizes
Correctly calculating and choosing the size of kitchen cabinets requires knowledge of certain specifications, as well as what size kitchen cabinets exist as a standard. If you have not done this kind of work, then, of course, some difficulties may arise. First you need to measure the room, calculate the area of the kitchen, measure the place where you plan to install the future kitchen set. It is advisable to develop a preliminary design for the future kitchen, but in order to complete it correctly and accurately, you need to understand what the height, width, length will be, as well as the correct placement of modular furniture in the space.
Many people resort to the help of professionals because knowledgeable specialists in this industry will be able to do everything as needed. A professional will come to your home, take the necessary measurements and select the desired design. However, even in these cases, you will need to know some rules; an outsider may not take into account important nuances - preferences in furniture (built-in or modular), the height of the hostess, the style of the future design of the kitchen space, and much more. For this reason, it is necessary to know in advance the rules for calculating kitchen furniture.
Bottom row
When installing cabinets in the kitchen, it is worth knowing the parameters of the bottom row. It doesn’t matter at all what style the kitchen is decorated in - classic, loft or hi-tech.
The standard dimensions of the bottom row of the kitchen are usually as follows:
- The standard depth or width of the tabletop can have three sizes - 60 cm, 90 cm and 1 meter 20 cm;
- The size of the width of the facades is from 30 to 40 cm; do not install furniture with a size of the width of the facades exceeding 90 cm, as this will cause serious inconvenience during the operation of the furniture;
- The height of the pedestal or the height of the lower kitchen cabinets from the floor is 10 cm;
- Height numbers in the distance between the internal shelves. These parameters usually range from 20 to 40 centimeters, but they are not considered mandatory; each consumer can choose the optimal sizes at will.
- The tabletop extension level is 30-50 mm on the front side and 50-100 mm on the back side of the cabinets. If we take into account this reserve, then in the future it will be possible to normally lay electrical cables and pipes running along the surface of the wall;
- The standard (total) height should be 85 cm;
- The depth of the cabinets should be at least 46 cm; if there are drawers, the drawer itself usually takes 45 cm, and 1 is left for free space up to the surface of the rear wall of the modular structure. The most popular depth sizes are from 56 to 58 cm;
- The size of the tabletop thickness is 28, 30 and 40 mm. This parameter determines the strength and cost of the furniture;
The parameters are closely related, for this reason it is important to strictly adhere to the dimensions, this will help maintain the style and functionality of the kitchen space. The height of the lower kitchen cabinets can be adjusted, for example, using screw-out legs. If the cabinet is tall, you can remove the legs from it, and if it is low, on the contrary, add legs to it to add height. But don’t forget about functionality; it is important that the modular kitchen looks organic. And here the size of the cabinets depends on the countertop and its parameters.
It is worth considering the size of the tabletop, tabletops from 60 cm are considered popular, the depth of kitchen cabinets can be from 46 cm, you should not make the tabletop smaller than these dimensions, because the kitchen needs a large and comfortable work surface on which you can carry out the necessary work of preparing food. With this surface size it will be easy to choose cabinets for the sink, gas stove and built-in appliances.
Worktops from 90 cm are ideal for large kitchens, base cabinets are usually 76 cm deep, and worktops from 120 cm are suitable for professional or attic kitchens. These large surfaces can be used to create an island in a room.
Upper modules
When considering the dimensions of wall kitchen cabinets, it is worth considering the parameters of the upper modules. This will make the task of choosing one much easier, as well as determining at what height to hang your kitchen cabinets. To ensure functionality and complete storage of dishes, food and other utensils in the kitchen, it is recommended that you carefully read the rules for calculating the sizes of the upper modules. This will help you figure out what height to hang your kitchen cabinets.
Overhead cabinets usually have the following dimensions:
- The distance from the working area (apron area) is at least 450 mm. But this indicator can be adjusted depending on growth parameters for convenience, it can reach 55-60 cm;
- The appropriate distance to the equipment depends on its type - for a hood it is usually about 70-75 cm for an electric stove and 75-80 cm for a gas stove;
- The standard depth of upper cabinets is from 300 mm, but if the kitchen has a wide work surface, then the depth will be half as much;
- The permissible height of wall cabinets from floor to ceiling should be 210 cm. Tall cabinets can be larger, two meters 50 cm.
- The width of fronts with high upper cabinets must correspond to the parameters of the lower row;
- The height of the upper cabinets should be from 790 to 900 mm;
Kitchens with the dimensions indicated above are the most optimal for kitchen spaces in typical multi-storey buildings. The main parameters that must be taken into account are the distance from the bottom row to the top shelves, which should not be less than 450 mm. This will help place all the necessary equipment, dishes and utensils with maximum convenience.
Corner models
Corner models are often installed in this room for storing kitchen utensils, dishes, and food. However, for its installation to be successful, it is worth carefully studying the parameters of this type of furniture. The following table shows the exact calculation scheme for corner models.
| Name | Size (in centimeters) |
| The height of furniture from the floor to the ceiling surface should be standard. | From 180 to 250, the cabinet column will be the highest area of the set (almost 250). |
| Depth of upper and lower cabinets. | 30-40 and 46-50 |
| Width of facades. This parameter is usually standard, as in all types of kitchens. | From 30 to 40 |
| Tabletop thickness parameters; it is advisable to choose products with a large thickness, especially for a kitchen sink. | 2, 3, 4 |
| The distance from the tabletop can be adjusted at your discretion. | It should not be less than 46. |
But many experts recommend choosing the size of a corner kitchen at your own discretion, the main thing is that it is comfortable. Modern models from various manufacturers, for example, Belarusian kitchens ZOV, loft, provide maximum convenience and functionality.
Drawings for self-production
Standard sets are convenient if you plan to install them in a medium-sized kitchen. When you need to furnish a small or non-standard room in layout, you should think about furniture with individual sizes. You can order it from specialists or make it yourself.
In the second case, you will first need to create a project plan by carrying out the following activities:
- Measure the kitchen (walls, floor, perimeter).
- Draw a top view of the room on a piece of paper using the obtained dimensions on a scale of 1:10.
- Mark the location of utilities on the drawing.
- Place household appliances virtually.
- Check that there is enough space to open doors, pull out drawers, push chairs away and move between functional areas.
After taking all the measurements, you can determine what size cabinets will be required for a particular kitchen, and also decide whether pencil cases, floor or wall-mounted structures will be needed.
Expert opinion
Olga Kovalenko
Since 2010 I have been engaged in interior design and architectural design.
There are many computer programs that can be used to create drawings of the ideal arrangement of cabinets in the kitchen space. In these editors you only need to enter measurement data and get the result.
How to select the correct size of cabinets
Standard size kitchen cabinets and standard because it was designed for use in typical kitchens. Unfortunately, our new buildings are not built below the line; accordingly, even being called standard, they may have slightly different parameters. It turns out that you need to choose cabinets based on this risk, but it’s better not to take risks, but simply be prepared by making a preliminary measurement of the kitchen.
Kitchen cabinets, even average ones, may not be suitable for your seemingly typical kitchen.
Thus, the telephone handset should be built into the room as thoroughly as possible; if you are installing, for example, a kitchen sink, then the peninsula for it should be built so that:
- Don't clutter the room;
- Suitable for height.
Of course, if the furniture you're choosing is for a loft-style kitchen, then you probably don't need to worry so much, because loft doesn't mean having small spaces. However, for all other kitchens, furniture products are not so easy to find.
Loft style kitchen
Height detection
So, the optimal height of cabinets from the floor should be from 180 to 250 centimeters. At the same time, the height of the cabinets below should be selected in accordance with the height of the people using it. So, on average it will be about 85 centimeters, so when choosing a particular cabinet, try to immediately estimate the dimensions of the products. They must match your height.
Ergonomics in the kitchen
The same should be done with the upper cabinets, imagine that they are hanging too high, while your height is, so to speak, small. As a result, it will be very inconvenient for you to get dishes and other kitchen items from the upper and sometimes lower shelves.
There should be no more than 45 or 50 centimeters between the top of the bottom row of cabinets, as well as the lower end parts of the top row.
If you do not meet some of these dimensions, then you yourself will then be uncomfortable cooking in your own kitchen and generally being there
The total height of kitchen cabinets from floor to ceiling should not exceed 250 centimeters, because in this case we are interested in kitchen furniture that simply will not fit in an ordinary, although not typical, kitchen, except, perhaps, when we are talking about designer space in a separate living space.
Depth detection
An indicator such as the depth of cabinets is very important, as it provides complete and most convenient storage of items necessary in the kitchen, for example, sets of dishes and other similar utensils. So, it is recommended to increase the standard size of 20-40 centimeters, for example, to 50.
Nowadays it is very easy to make custom-made furniture, so you can deviate from standard norms in favor of less banal solutions.
However, if desired, you can also organize cabinets of greater depth, the only thing is that in this case you need to make sure that they do not clutter up the room.
Definition of width
The standard width of kitchen cabinets may vary due to some differences between these designs.
Table 4, Widths of various cabinet designs
Description of construction Dimensions
| Single door cabinets | The width of a single-leaf structure is usually from 30 to 50 centimeters. |
| Double door cabinets | For cabinets with two doors, the interest rate will be from 60 to 100 centimeters. |
| Corner solutions | Corner cabinets, as a rule, are manufactured separately with a width of 90 centimeters. In this case, however, the width of their fronts is calculated using the formula of isosceles triangles, which we have known since studying geometry at school. In our case it will be 130 centimeters. |
| Upper cabinet width | The width of the upper cabinets directly depends on the same value for the lower cabinets. So on average this figure ranges from 30 to 100 centimeters. |
| Fronts for corner top structures | An indicator such as the width calculated for the upper corner cabinets will be about 85 centimeters. |
Ergonomic principles in the kitchen
Corner modules
The depth of the corner elements depends on the wall shelves adjacent to it and in the standard case is 30–40 cm. For convenient access to the contents of the bedside table, they are equipped with corner doors. Considering that a sink is often installed in the lower part of the corner, the most ergonomic option is to install a concave façade furniture set in this area. Also in the kitchen, translucent doors, curly shelves or turntables are often placed in the corners.
Expert opinion
Svetlana Kolesnikova
Designer
IKEA wall cabinets come in different shapes and styles: rectangular, L-shaped, radius and with beveled corners. You can purchase corner models of varying depths suitable for any interior in the Stolplit furniture store chain.
For built-in equipment
Regular kitchen cabinets of standard sizes are suitable for placing built-in side appliances. Examples:
- The cabinet for the built-in oven has a niche measuring 59.5x59.5 cm; it is secured using inserts on the bottom and self-tapping screws, which are included with the oven.
- The microwave cabinet has an open back wall, its height is 2 cm less than the height of the device, which allows you to not install the lid and open it freely. The cabinet under the microwave is located on top.
- There is a hole in the hob cabinet for installation, approximate dimensions are 49 by 56 cm (2 cm smaller than the size of the appliance - the recess remains for the mixer). If necessary, a niche can be cut out independently in a standard 60 cm cabinet.
- Refrigerators, washing machines, dishwashers and clothes dryers are assembled according to individual designs, depending on the model. The distance from the countertop to the appliance is 5 cm; in the case of refrigerators, 1.5-3 cm of free space remains on the sides, while other appliances are located flush with the niche.
Module under the oven Installing a built-in microwave oven
Modules for built-in appliances are part of an individual kitchen; you can buy or modify them yourself.
Standard sizes of upper kitchen cabinets
Upper kitchen cabinets are designed for storing small kitchen utensils, cutlery, dishes, cutlery and compact containers with bulk products. For a long time, the height of the upper shelves was 720 mm. Today, the height of wall cabinets can vary depending on the overall design decision and requirements for storage space and appearance. The width and depth of the upper kitchen cabinets are calculated for the installation of storage systems (dishwasher, bottle rack, etc.) and built-in appliances (hood, microwave oven, microwave oven).
Wall cabinet for dishes with built-in drying
In order to install the dishwasher in a module above the sink, standard dimensions must be observed. The dishwasher dryer is available for installation in cabinets with widths of 400, 500, 600, 700, 800 or 900 mm. In this case, the depth of the dryer wall cabinet must be at least 280 mm.
In order to be able to place large plates and tall cups on the mesh shelves of the drying rack, it is important to choose the correct height of the cabinet. Usually the standard height of 720 mm is sufficient.
- If the wall cabinet is higher, then you can make an additional shelf on top.
- And if it is below 600 mm, then it is better to divide the shelves for plates and cups into adjacent cabinets.
Wall cabinet above the stove with and without built-in hood
In accordance with fire safety requirements, the wall cabinet above the hob was designed to be 150-200 mm shorter than other cabinets. If the hinge height is 700-850 mm above the hob, it is also recommended to install an apron in the area behind the hob and above the hob.
The width of the wall cabinet above the hob is usually calculated taking into account the dimensions of the hood and hob, usually 600 mm. For some hobs, the hood width is also 500 or 900 mm, in which case the hood above the hob should be reduced or increased. Or not use it at all if the hood is not intended to be installed in a cabinet.
Any cabinet above the hob can be equipped with a hood. Please review the installation diagram for your specific model carefully, as internal chassis dimensions and external dimensions may vary from diagram to diagram. The figure shows an example of a hood for installation in a cabinet with a connection to a ventilation duct; for this purpose, a cutout is made in all cabinet shelves for the air duct.
Standard sizes
The standard sizes of kitchen furniture are as follows:
- 60x30x80 cm for large wall cabinets and 60x30x40 cm for small ones;
- The corner module has a trapezoid shape with sides of 60, 31.5 and 38 cm.
- 60x60x80 cm for a two-door base cabinet and 50x60x80 cm for a single-door cabinet;
- the minimum distance from the top cabinet to the countertop is 45 cm;
For convenient storage of kitchen accessories, food, containers and household appliances, 6-10 standard cabinets are enough for a family of three.
Work area location
Another important point when choosing kitchen modules is the location of the work area or apron. If the workplace is decorated with ceramic tiles, then you need to do the following. Typically, the bottom tile starts at approximately 0.8 m from the floor, and the top tile no higher than 1.6 m. These dimensions are the boundaries of wall-mounted and floor-mounted kitchen modules.
In this case, the dimensions of the tile are considered as a guide. After all, if the work area is planned to be decorated with mosaics, then it should be laid out according to standard sizes, that is, with a small margin on each side.
