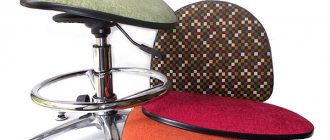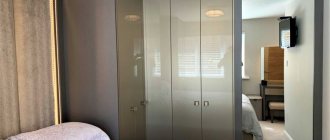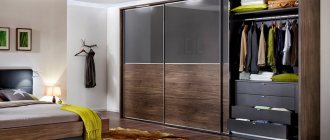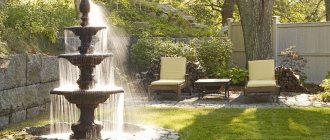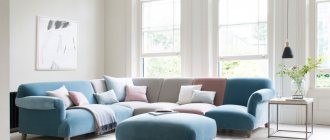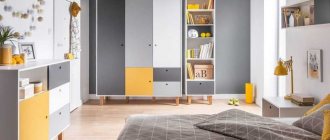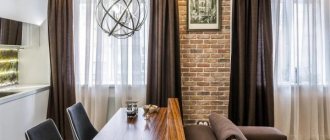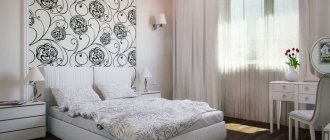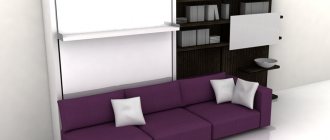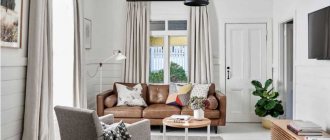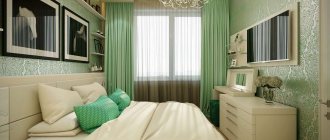Don’t want to clutter your bedroom with unnecessary furniture, but still need to put things and bedding somewhere? Think about it: one spacious wardrobe in the ceiling will take up much less space than a bunch of chests of drawers and chests. And its internal contents are much more varied - you can even build in a folding dressing table or make a full-fledged mini-wardrobe. Let's tell you more!
Types and models
Sliding wardrobes got their name from their characteristic sliding doors - just like in train compartments. They significantly outperform conventional swing ones because they take up much less space and do not bump into the bed, corners or other furniture. And the dimensions, height of sections, number of shelves, facade design - all this is chosen individually.
Straight wardrobe in the bedroom
A straight wardrobe is the most ordinary wardrobe in the most classic sense of the word. It has sides and a back, a top, a bottom and doors. Due to this, it can be placed in a niche, separately against the wall, opposite the bed or near the door.
A popular solution is high ceiling cabinets that have no gaps at the bottom and top. This design is not very mobile, but it is much less noticeable, does not violate the geometry and does not visually reduce the height of the room. You won't have to think about how to get dust out from under the ceiling. And if you extend such a cabinet across the entire wall, it merges with it and does not look like ordinary furniture.
Corner wardrobes in the bedroom
Unlike straight wardrobes, corner wardrobes are always assembled from several modules. Therefore, you have a greater variety of models at your disposal: there are even radius convex or concave facades. The advantage is that you can use a corner that is usually not used - and this is additional valuable space. Corner wardrobes are good in small bedrooms, where they significantly save space.
Built-in wardrobes in the bedroom
When the room has a niche or recess in place of the attached balcony, feel free to install a built-in wardrobe there. Its peculiarity is that part of the walls is occupied directly by a plasterboard box or the wall of the room. This is not so much saving space and materials as it is the ability to perfectly fit all sizes millimeter to millimeter without any gaps at all. It is precisely this type of wardrobe that will be as invisible as possible, especially if you paint the façade the same color as the walls.
Features of the built-in wardrobe
- Allows you to increase space
- It has the potential to be installed in any room, regardless of area.
- Easily adapts to any existing design.
As you can see, the advantages of this design cannot be ignored, but there is also a disadvantage. In case of rearrangement, such furniture will change its location only in case of repair. Therefore, before purchasing a wardrobe, you should think through everything carefully so that it does not cause you any inconvenience in the future.
To install a wardrobe in the bedroom, take measurements of the height, depth and width. Avoid disharmony in style and match the color of other furniture/parquet.
Prices for such pleasure vary widely, depending on your requirements. It may be a poorly functional design, made of fragile materials, or vice versa. Naturally, what is cheaper and what is more expensive is clear; in practice, cheap is not always worse, but that is another story.
Materials for sliding wardrobes
Most modern wardrobes are made from durable and inexpensive MDF boards. They are easy to saw, sand and process, hold fasteners well, do not contain toxic formaldehyde, and even bend to fit shaped elements. Chipboard and fiberboard are even cheaper analogues that are suitable, for example, for the back panel.
Laminated fiberboard boards of absolutely any color and texture look good. For MDF, a veneer finish is used - a thin top layer of natural wood with all its characteristic texture and beauty. These can even be valuable rocks that look almost indistinguishable from solid wood.
Natural wood is suitable for wardrobes in a classic style. Despite all its advantages, it is more massive, heavier, more difficult to maintain and simply more expensive. Therefore, even in wooden cabinets, only the sides and facades are made from solid wood, and the filling is made from more affordable materials.
There are even more options for facades: classic wood, noble and spectacular bamboo, wicker Mediterranean rattan and even textile inserts, like Japanese partitions. Almost always at least one section is made of glass or mirror. At your disposal are all kinds of tinting, frosted glass, glossy coating, spraying, sandblasting patterns and other decor.
How to choose a wardrobe for the hallway: 70 photo ideas
Cabinet Design
Manufacturers have a rather original approach to creating designs, which makes it possible to purchase/order a cabinet to suit every taste and color. Often the effect is applied with graphics and mirrored doors/walls.
To ensure harmony and all interior items match each other, it is best to use a cabinet with a retractable mirrored door. This solution is especially good for a small room, due to the huge mirror under the ceiling, the visual space will expand even more.
For a more elegant look in dark rooms, you can cover it with a light tint film, which will make your compartment beautiful and special. The design of bedroom wardrobes can be very different, but you need to choose a wardrobe that matches the overall interior.
Wardrobe lighting
Traditional wardrobes always have many sections, compartments, shelves and drawers. Sometimes they even hide an entire desk, or even a folding bed. It is important that all the contents are convenient to use and that you always have the opportunity to reach the farthest corners.
To do this, built-in lamps are mounted directly into the shelves, the sections are covered with LED strip, or small overhead night lights are left. This way you can find the thing you need even at night, it will be easier to clean inside, and the closet itself will seem lighter.
When choosing lighting, be sure to pay attention to its color and temperature so that it matches the main lighting in the bedroom. If one lamp is cold white and the other is warm yellow, you will only get irritating disharmony.
Overview of materials
If you have chosen a budget model, then it is unlikely that you will be able to buy a cabinet made of natural wood. Solid wood is a fairly expensive material, so furniture has a very high price.
For a more favorable price, you can purchase products from the following materials:
- Chipboard - wood fiber board. The material contains wood shavings. It is durable and resistant to damage. Good appearance for a relatively low cost.
- LDSP – laminated chipboard The material is similar to chipboard, but is additionally covered with a laminate. Accordingly, the strength is an order of magnitude higher than that of chipboard. Advantages: practicality in operation, low cost.
- MDF is an analogue of chipboard (chipboard). The main difference from the analogue is the modernized characteristics. Here, phenolic resins are not used to connect the components. Therefore, MDF is an environmentally friendly material. Advantages: durability and practicality in operation.
There are options when the front part of the furniture is made of plastic. Due to this, the cost of the product is further reduced.
When choosing a wardrobe, you need to pay attention to the following:
- compliance with GOST requirements;
- the presence or absence of a characteristic odor of phenolic resins;
- composition of the material of the rear wall of the cabinet;
- availability and quality of internal contents (shelves, hooks, hangers);
- coating of metal fittings with anti-corrosion material.
Filling the wardrobe
It is better to outline the internal contents of the wardrobe in advance and think about it carefully. Analyze what you need to store: bed linens and blankets, evening dresses and suits, seasonal clothes and shoes, a vacuum cleaner, creative tools or cosmetics. Start from the largest and most voluminous things: for example, you always need a roomy section for laundry, and a block at the very bottom for a vacuum cleaner.
If the depth of the closet is more than 60 cm, you can install a standard clothes rail, but otherwise use perpendicular crossbars. Otherwise, hangers with bulky items simply won’t fit. Take care of separate sections for underwear, socks and other small items with organizers for them.
For large boxes of seasonal items, the upper mezzanine shelf is suitable. An ironing board or drying rack requires a thin but high side section. If you plan to store some shoes in the bedroom, take care of a separate closed compartment for hygiene.
Small drawers are suitable for cosmetics, jewelry and accessories. A folding or retractable mirror or even a small folding shelf-table would be appropriate near them. By the way, spare pillows and blankets will take up much less space if you pack them in vacuum bags and pump out the air.
How to choose wallpaper for the living room: 85 ideas (photos)
Internal filling
The internal space should be rationally distributed with partitions to avoid voids or problems with parts of the cabinet. The filling of the wardrobe in the bedroom depends on the wishes of the owner. It’s easy to change the location of drawers, the height of shelves, reduce or increase the hanging area.
Contents of a cabinet with two doors:
- The space is divided by two rows of shelves with approximately 1 meter or more of space for hangers. Clothes that can be wrinkled are placed on horizontal surfaces. Short items are placed on hangers. The shelves are installed on the side wall, which opens when the doors are pulled back. Installation between two unequal zones with hangers is possible: for children's and adult clothes.
- Closed drawers are installed on the shelves in which linen is stored. Ironed clothes without wrinkles are placed in the hanger area. For clothes that are often used, place the shelf at a level that allows you to avoid bending down and reaching up.
- Installing a pantograph will allow you to easily remove items of clothing. This is a design with a hanger bar. An ordinary crossbar is fixedly fixed between the walls of the cabinet. The pantograph is pulled forward towards you and the hanger is taken out.
- Designate the top shelf for items that are rarely used, such as suitcases. An excellent place for bedding used in the bedroom.
- The lower space is filled with drawers for shoes if they are stored in the bedroom.
- It is more convenient to store accessories and items that may fall apart in closed drawers or mesh shelves. You can make a sectional division inside. They make hooks for bags.
Cabinets with three or four doors have more work areas. The space allows you to organize 2 areas for hangers, located side by side or separated by a section with shelves.
Two rows of shelves can be placed separately along the side walls or together in the central part. In a closet with three doors, do not place drawers opposite the place where the doors overlap each other.
Interior styles
Sliding wardrobes are primarily associated with modern interiors, because they appeared quite recently. But designers have long learned to adapt them to any style, be it empire or high-tech.
Sliding wardrobe for a bedroom in a modern style
Complete a modern bedroom with a minimalist wardrobe in a simple, solid color finish. The maximum decor for facades is geometric inserts or a mirror panel. But the simplicity of design can be compensated by the most interesting shapes and configurations.
Sliding wardrobe for a bedroom in a classic style
Classic is the case where not only solid wood is appropriate, but also valuable, expensive varieties. Carved decor, patterns on glass, gilding, aged fittings - all this will come in handy in such a bedroom. But for neoclassicism, all the luxury can be left to only a few detailed accents.
Sliding wardrobe for a bedroom in Scandinavian style
For a Scandinavian bedroom, simple shapes, light wood or veneer and facades with stripes and other geometric motifs are suitable. Black and white colors are widely used. And for decorative items, candles, photographs and homemade toys, you can leave a small open shelving unit on one side.
Sliding wardrobe for a loft style bedroom
In a spacious loft bedroom, experiment with bright colors and rough textures. Complement wood or veneer with mirrors with LED lighting and turn your wardrobe into a real work of art. And as an option, start from the opposite and choose a retro-styled model.
Sliding wardrobe for a bedroom in Provence style
Provence is light or bleached wood, the most elegant forms and neat facades. Subtle plant or floral patterns in pastel colors are appropriate on the surface of the wardrobe. And the facades can be decorated with decoupage, which will be combined with textiles in the bedroom.
How to choose a closet for a rest room
Ideal bedrooms are beautiful and functional. The central element of the room is the bed, but where to put the clothes and bed linen? You need a closet - large, beautiful, roomy, and not taking up much space. How to decide on a model?
Types of storage systems
Structurally, these pieces of furniture are divided into:
- cabinet (free-standing);
- built-in (built into a niche between the walls of the room).
A traditional element of cabinet furniture are hinged wardrobes in the bedroom. These are predominantly two-door designs, behind which is hidden a pencil case, divided into sections. Three- and four-door models are more spacious, equipped with lower drawers that slide out like a chest of drawers. The doors of hinged wardrobes are mounted on hinges, which allows you to save on the expensive guide system used for the manufacture of compartment structures.
The disadvantage of the swing model is that 30-50 cm of free space is required to open the doors.
A classic wardrobe for the bedroom will emphasize the luxury and individuality of the interior and will last for decades
A sliding wardrobe for a bedroom is convenient because its doors slide apart - it is ideal for a small room with limited space. The advantage of the model is its large capacity with compact dimensions. The design accommodates a large number of shelves, drawers, and hangers.
A built-in wardrobe for a bedroom is much more compact and spacious than a cabinet one. The design can completely fill an opening or a niche, which allows you to save on installing internal walls.
The wardrobe has a higher cost than cabinet models due to the high cost of the sliding system. The service life of the product depends on its quality, so you should not save on it.
Spot lighting inside the pencil case will allow you to easily find the necessary thing - built-in wardrobes in the bedroom, photo
To provide access to the entire contents of the compartment structure, it is equipped with an accordion door. It does not take up much space when opening, but makes the wardrobe more convenient to use.
Sliding wardrobe for the bedroom with an accordion door - original and modern
These are just a few types of compartment designs. Our gallery will demonstrate various photo options for a bedroom closet.
Arranging a dressing room will allow you to compactly store the belongings of all family members. It is best to install a wardrobe in the bedroom; these will eliminate the need to purchase a chest of drawers and other storage systems. You can use any part of the room as a dressing room, even a wall with a niche.
so that a person can freely change clothes in the wardrobe, it is necessary to provide at least 2 square meters. area.
A comfortable wardrobe in the bedroom should consist of various sections and compartments
Wardrobes can be supplemented with side sections. Models with open shelves do not look massive; they lighten the space around. It’s convenient to store figurines and toys on the shelves, so these designs can be used to furnish children’s and living rooms.
Multifunctional furniture - bedroom wardrobes with additional open shelves
Wall-mounted furniture, used primarily in the kitchen, can be used in the recreation room. Wall-mounted structures are much more compact than conventional wardrobes. In a small rest room, they can even be installed above the bed, which will free up the floor space and make the cleaning process easier.
Photos of wall cabinets for the bedroom clearly demonstrate how to use space efficiently
Modular bedroom wardrobes never go out of style. They are a set of furniture elements (wardrobe, chest of drawers, bedside tables) that can be arbitrarily combined with each other, arranging rooms of different sizes and configurations.
if one of the models is suitable for the bedroom, it can be installed in another room where it will be more appropriate.
Modular wardrobes for the bedroom allow you to fold furniture according to the principle of a designer, photo
Where to put a wardrobe in the bedroom?
In a large spacious bedroom, you can make a full-fledged dressing room from a wardrobe. It will be quite deep and massive, but everything will be hidden there: from everyday clothes to sports equipment. Build such a wardrobe into a niche or plasterboard box, and you will have a spacious bedroom without unnecessary furniture and with plenty of space for a bed.
A closet along the short wall of a long, elongated room will help adjust its geometry. If you still have a partition left from the balcony, take the wardrobe directly there. And for lovers of creative asymmetrical interiors with complex geometry and shapes, radius models are suitable.
How to choose wallpaper for the kitchen: 90 photos and design ideas
Built-in models
Such furniture does not have side or back walls, since all parts are fixed directly to the walls. The cabinet does not move, changing its contents is also quite problematic, so the layout must be thought out in advance. Since furniture is installed for many years, it is advisable that its installation be carried out by professionals, because minimal errors can cause the doors to malfunction. A built-in wardrobe can be placed across the entire wall (especially important for studios), in a corner or niche. The last 2 options are the most popular.
Designer recommendations for choosing bedroom furniture, popular solutions
The advantages of built-in double doors, as well as full-wall sliding wardrobes include:
- Affordable cost, since the product does not have side panels and a back wall, therefore, less materials are spent during production.
- The ability to hide room defects with their help.
- There is no risk of violating the geometry of the structure, since the walls, floor and ceiling act as the basis.
- Variety of configurations. Such designs can be straight, angular or radius.
It is worth considering that the built-in wardrobe cannot be moved to another place - this is a significant drawback of the model. In addition, due to the lack of a casing, clothing is not protected from dampness, fungus and other microorganisms that may appear on the walls.
Radius sliding wardrobes, which are equipped with concave, convex or wavy doors, look especially unusual in the bedroom. Such products serve as real interior decoration.
Wardrobe for a small bedroom
For a small, cramped bedroom there are three main options: corner, built-in or elongated pencil case. A corner wardrobe will save you space if you manage to fit it into the geometry of the room. The built-in one simply does not catch the eye and does not overload the room, and tall and narrow cabinets in the ceiling are a more functional interpretation of the classic pencil case.
For a small bedroom, be sure to take a white, beige or gray wardrobe. Paint it to match the walls or make completely mirrored facades to visually enlarge the space. Any acrylic gloss or similar materials will do. Light and airiness will be added by unobtrusive LED lighting around the perimeter, which will also create an atmosphere in the bedroom in the evening.
Varieties
The differences between the models come down to shape, size, and finishing materials. These cabinets are called “compartments” because they are equipped with sliding doors that move along a guide – a “rail”. The facade block can also be stationary. Built-in wardrobes are divided into several types according to their shape.
Choosing a wardrobe for the bedroom, interesting design solutions
Corner built-in wardrobe models easily fit into almost any room, saving usable space. Most often, such furniture is installed in hallways, but they also look very good in the bedroom, being a stylish and pragmatic solution. Despite their compact size, a lot of things can easily fit inside them. The disadvantage of corner furniture is that it is sometimes difficult to get to the far part. Accordingly, it is better to choose the most convenient internal filling.
Wardrobes with mirror finishes are often installed in small rooms. The design of the furniture itself already saves space, and reflective surfaces visually expand the room. Many people worry about the fragility of such products. In fact, they use not an ordinary mirror, but a processed one, resistant to damage and scratches. This mirrored wardrobe is suitable even for a children's room. It also has disadvantages. Firstly, such a cabinet requires more care. You can order frosted mirrors - they are also stylish, but not so demanding. Secondly, if the bedroom is dark, then the reflection effect cannot be achieved, so the furniture is placed in rooms with additional lighting.
The design of radius cabinets is very unique - the doors have a curved shape. Most often, furniture is placed in the corner of the room, and its configuration assumes the so-called “dead zone”. The facade can be convex, internal and wavy. A dressing table, a vacuum cleaner, an ironing board and other household necessities can easily be placed inside the cabinet. The corner of the furniture becomes a functional part, allowing you to effectively use free space.
L-shaped cabinets are suitable for any room. The furniture consists of two parts joined together. They occupy two adjacent walls and the corner between them. Despite the volume, the option not only looks stylish, but also has good capacity. The design assumes corner installation. Furniture of this shape is often placed in small bedrooms, where free space needs to be used wisely.
A characteristic feature of trapezoidal coupes is the side wall, which forms a line of an irregular figure. The shape of the furniture looks good in large rooms with an original layout. The trapezoidal cabinet is considered one of the most spacious formats; moreover, the internal content can be easily transformed at the request of the owner.
The triangular wardrobe uses the entire corner of the room. Although the product does not have many shelves, there is a rail that is convenient for hanging a large amount of outerwear. In fact, a compartment of this form replaces a dressing room. Most often, triangular furniture does not have side walls, so the cabinet requires less space. Despite the compact size, there is a minus - the small capacity of the triangular shelves.
Sliding wardrobe in the bedroom - models and photos
Just as there are many different ideas for decorating a bedroom interior, there are just as many options for installing a wardrobe there. So don’t be afraid to experiment and don’t limit your imagination! And we have already selected an inspiring photo selection for you!
Did you like the post? Subscribe to our channel in Yandex.Zen, it really helps us in our development!
Built-in wardrobe in the bedroom
Perhaps this is the most convenient and optimally space-using option for a wardrobe. Built-in wardrobes require less maintenance (no need to dust the top, for example), they use the entire height of the room, while being a cheaper option, especially when the walls and ceiling are used as closet walls.
Yes, it is much more profitable to place only shelves and rods, mounting them directly into the walls, while the sliding mechanism is also attached to the wall.
