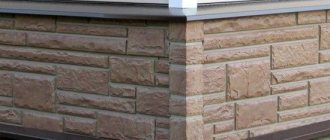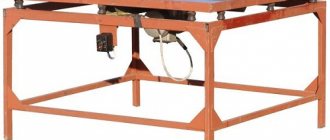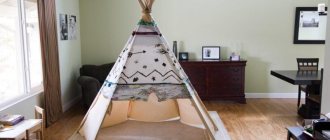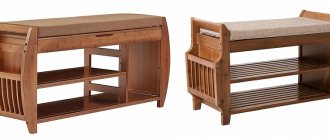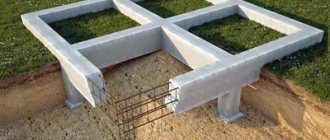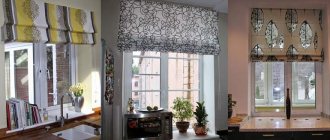After visiting a furniture store and getting acquainted with the prices and types of products, many often decide to make furniture themselves. To do this, you must first make a kitchen drawing with your own hands. High-quality furniture sets are very expensive. Moreover, its dimensions do not always correspond to the existing configuration and design of the corner kitchen.
Ready-made drawing of a corner kitchen with a refrigerator
Of course, you can order furniture from a factory, but then the cost will be even higher. Therefore, the best solution to this problem would be to make your own kitchen furniture.
This option has several advantages:
- the layout of the room will be made according to the size of the kitchen;
- maximum use of space;
- original unique design;
- saving money.
Beginning of work
This is perhaps the most difficult question. Many people simply have no idea how to start such work.
First of all, you need to draw up a room diagram that takes into account all the nuances of the kitchen. It is necessary to consider the location of household appliances. Where to put the stove, where will the refrigerator be installed? What is the best way to position the washing machine?
The diagram should indicate the location of the dining table. When designing, it will be necessary to resolve the issue with the countertop. Perhaps the window sill will become its continuation. For a corner kitchen, you will need to show the work area on the diagram.
Layout options and kitchen drawing
After all these issues are completely resolved, it is necessary to make a kitchen layout. It is advisable that all dimensions and arrangement of future furniture be indicated in great detail.
Today there are a lot of computer programs for kitchen planning, in which you can get a visual, three-dimensional layout of the future corner kitchen. Naturally, during the creation of the scheme, a design project for the future corner kitchen is also developed.
Option drawing with dimensions of corner kitchen
Only after this is a drawing of the furniture set developed.
Sequencing
Drawing a sketch for a kitchen means exploring it from all sides.
First, find out the dimensions of the entire room: the length and width of the room, calculate the distance between the walls, windows and doors, floor and ceiling. The beginning of the work is choosing a scale and drawing a rectangle. On a blank sheet of paper, elements are indicated: walls, switches, sockets, pipes, heating equipment and other components of the room. (First, it is advisable to draw a diagram with a top view).
Cutting out rectangles and squares from colored cardboard and their corresponding layout on the diagram will make the work much easier. Once all the “objects” are in place, the sketch is transferred to paper.
The drawing of pieces of furniture should be clearly thought out. Having identified each of the walls, the first thing you should do is schematically depict large objects: capacious cabinets, household appliances, a refrigerator, a freezer. After this, you can draw tables and hanging cabinets.
The composition should be depicted as accurately as possible, with rational use of every centimeter of area. It would be wise to think through the placement points of built-in appliances, some of which should be hidden, and take into account the workspace of the kitchen, which has the shape of a familiar triangle: sink-stove-refrigerator. In the space between these elements there is a working area that provides maximum convenience in work. Having marked the place of each item, you can sketch out a diagram of the kitchen. It’s good if these drawings are made from different places, the better point will be the one from where the room is better visible.
Windows and doors are studied most carefully. Here it is important to take into account the opening trajectory of the sash, recording this moment on the diagram. Such a sketch will help to avoid mistakes by preventing this space from being filled with furniture. Windows, like heating appliances, must be freely accessible, which allows for periodic ventilation of the room and unhindered air circulation.
When preparing a sketch, it is important to take care of fire safety measures. So, the stove should not be placed near a window, especially if there are curtains hanging on it, which could ignite if a spark falls on them. Installing a hood will avoid any problems.
After the sketches are ready, they can be transferred to 3D format; there is a special computer program for this. A more detailed placement plan can be ordered from specialists. You can draw any decorative elements on the diagram: paintings, flowerpots, flowers, still lifes and ikebana. When attaching these parts, it is important to ensure the integrity of the wiring and provide the plants with a pleasant microclimate.
How to make a kitchen drawing
After all the nuances have been taken into account, the design has been developed and the color of the room has been selected, the issue with the location of the corner set has been resolved, it is necessary to take all measurements and make a drawing of the kitchen. To do this, you need to determine what will be included in the kitchen set. For the corner option, you will need a corner sink, a cabinet, upper sections and free niches. Such niches can house a washing machine, dishwasher, refrigerator or stove.
Assembling a kitchen set can be quite successful, even if you only have the simplest diagram on a notebook sheet. However, to get a better result, it is better to make an accurate drawing of the kitchen. To do this, you can use the very famous PRO 100 computer program.
Development of kitchen design and drawings in the PRO 100 program
When drawing up a drawing, you must not forget about the gas pipe and note the location of its insert. In addition, it is necessary to indicate where the exhaust pipes will be supplied.
Sketches and 3D layouts in a computer program ↑
To significantly speed up and make your work easier, try drawing a kitchen sketch online using the appropriate program. There are quite a lot of similar products - SweetHome 3D, Pro100, ModernlineFurniture, Stolplit, KitchenDraw. Almost all of them are intended for non-professionals, so you will not have any difficulty understanding them.
Volumetric model of a corner kitchen
Before you can design a kitchen on your computer using one of these programs, you need to download it or register on the developer’s website to work in the online version. After opening the utility, you need to follow the step-by-step instructions, which look something like this:
- Open the “Room” section (it may be called differently) and indicate the actual dimensions of your kitchen, while you need to take into account the units of measurement accepted by this software.
- In the “Doors and Windows” and “Communications” sections, select the necessary elements and drag them onto the image of the room with a computer mouse, simultaneously changing the geometric parameters.
- Click the “Catalog” icon and select furniture options, entering their dimensions in the appropriate columns and turning them around their axis in the desired direction.
- Determine the style, material, texture and color of the facades, adjust the direction of opening the doors.
- Save the 3D model project by activating the disk icon or pressing the hot keys Ctrl+S.
Virtual kitchen ergonomics test
After these manipulations, you can see how much easier it is to draw a kitchen project with your own hands on a computer - the program creates drawings, dimensions, and photos itself. Thus, you have the opportunity to almost instantly assess the feasibility of your ideas, consult a professional about them in detail, and receive an individual design of the kitchen interior almost free of charge.
How to draw a kitchen
There comes a time for every apartment owner when they need to re-equip their home. The first issue that comes to mind is the layout of a kitchen with a sofa. The question arises: how to draw a sketch and design of a kitchen in a house? To make the kitchen comfortable, its design must be developed in advance. You can make a sketch with a simple pencil on a notebook sheet, or you can use a personal computer and make a drawing of the kitchen online. In this way, you can take into account the subtleties of the room and give it the greatest functionality.
An example of a drawing of a corner kitchen with all dimensions and designations
Recommendations for developing a kitchen project
It takes several steps to draw a 12 meter kitchen layout with a pencil. Such step-by-step work will allow the project to take into account the slightest nuances of the kitchen space.
At the first stage, the kitchen area is measured. The length of the walls, the size of door and window openings, as well as the length of the baseboards are measured. The future arrangement of furniture depends on each of these parameters.
When drawing up a drawing step by step, you must first decide where to put the table, kitchen cabinet, refrigerator, hob, washing machine and dishwasher.
Then, at the next stage, a rough diagram is created at the selected scale. It shows all the listed items in pencil. The diagram will show the most accurate location of kitchen appliances relative to the walls.
Instructions for making a sketch
Before you design the kitchen of your dreams, you need to stock up on some sheets of paper, a pen, pencil, cardboard, glue, scissors, a ruler and a tape measure.
Stage 1: measurements
The first step is to measure the room. To do this, it is necessary to determine the length and width of the floor, the height, length and width of walls, doors, windows, balconies, all protrusions and depressions present on each surface. Before starting measurements, it is recommended to completely complete the repair with leveling the walls, decorating the ceiling and screeding the floor. This will allow you to take into account every centimeter and prevent inaccuracies in the sketch. Walls must be measured at the level of the floor, ceiling and at the middle of the width, the floor must also be determined at the threshold, in the center and at the opposite wall. Transfer all this data onto paper. If the repair is not done well enough, you can correct mistakes before you begin arranging the furniture, avoiding unforeseen issues with uneven walls or ceilings.
Stage 2: drawings
The next step is to draw the top view. To do this, it is necessary to determine the exact scale, arbitrarily chosen by the master for convenience. It could be 1:10, 1:20, 1:30, etc.
Another sheet will be a sketch of the wall, which will show how to draw and arrange a set of kitchen furniture as conveniently as possible.
Then you should one by one make sketches of all the walls with designations of doors, windows, balconies, etc. It is recommended to make several photocopies of each such drawing. This will help to realize all the ideas as much as possible, because changing the design on paper is much easier than subsequently moving the furniture in reality.
Stage 3: electrical wiring design
The wiring diagram is very important and should be carefully considered. In addition to full lighting, care must be taken to have the required number of sockets. To do this, it is recommended to think about how many household appliances are planned in the kitchen, and where they will be located.
Stage 3: furniture arrangement
The next step is to actually arrange the furniture, and you should start the project from the top view. Having decided on the layout, you need to arm yourself with the required dimensions of each furniture block. In this case, there are standard parameters that it is advisable to adhere to for ease of use, but individual production allows you to deviate from the templates and arrange furniture in the kitchen of the most unusual shape. At the same time as arranging the headset, you should take care of the built-in equipment, which is presented in stores in a huge assortment and allows you to choose the most suitable model in size.
After drawing up the drawing from above, you should start designing the wall with the arrangement of the furniture set in front view. This sketch will show the entire front part of furniture and household appliances with the corresponding parameters.
Next, you need to similarly repeat the design of the remaining walls with appliances and furniture, done on an appropriate scale.
Stage 4: layout
Armed with sheets of sketches of kitchen views from all sides with the required dimensions, you can begin making mock-ups of furniture and appliances from cardboard, having previously cut out the required shapes and sizes. After drying, the glued models of furniture sections and household appliances should be arranged as expected in a real kitchen. If desired, the initial sketches can be loaded into a special design development system in 3D mode on a computer and look at the result of your work in the final version. But psychologists recommend making a model, because... this will be a fun activity for all family members, especially if there are children in it. The kitchen area and furnishings can be decorated in the same colors as the future kitchen, so it will become even more realistic.
Kitchen design and its pencil drawing
In order to draw a project with a pencil yourself, you must first obtain the true dimensions of the room.
Ready-made 3D design and kitchen project
The drawing is done in several projections: side view, rear view and main view.
Drawing the interior and design of a kitchen studio should begin with developing a plan indicating all dimensions. In addition, various protrusions and niches are drawn.
When a drawing of a future kitchen is created, the location of household appliances must be shown and the installation of the furniture set is drawn. This mainly applies to the working area of the kitchen and dining room. In order for the project to be complete, it is necessary to show in the drawing how the utilities will be laid and where the radiators will be located.
Option for a kitchen design and drawing in a special program
The type of future layout depends on the correct location.
How to properly distribute furniture and lighting fixtures?
Any sketches must take into account the location of sockets, switches, and hanging lamps. This will avoid incorrect wiring distribution and the resulting difficulties. The height of wall cabinets should be adjusted to the height of the residents.
Any sketch of a kitchen includes designations of appliances and furniture on the drawing. Do not forget about the placement of heating radiators, communications and taps. If the existing wiring is not long enough, it can be easily extended with a flexible hose. Objects are indicated on the diagram so that the furniture does not interfere with the function of supplying water, gas, or electricity.
When drawing a kitchen, it is important to take into account the location of the refrigerator: it should not be located near the stove or sink. Heat and moisture will have a detrimental effect on the engine and will quickly damage it. Any arrangement of furniture should begin with determining its dimensions.
Appliances
When a kitchen design project is being drawn up step by step, the location of the kitchen appliances is shown with a pencil. In this case, it is better to place the washing machine near the sink, since it requires a constant supply of water and drainage.
The hob should be located far from the refrigerator. The computer program usually places the work area between the stove and the sink.
Kitchen furniture should have drawers, this is much better than cabinet doors.
Kitchen interior option with installed household appliances
After the step-by-step formation of the project below, the upper project is developed.
The built-in hood is installed under the cabinet. The cabinet can replace the fireplace hood. A drying cabinet is often installed above the sink.
Algorithm for designing a kitchen set ↑
Once you have started designing a kitchen yourself, it would be a sin to stop there and not try to design a kitchen set. Since the most common layout option is a corner kitchen, it is this that is given as an example of detailing. To work, you will need a clean copy of the kitchen sketch in the top view and a scan of the corresponding wall.
Construction of a diagram and drawing of kitchen furniture ↑
To draw furniture, follow a number of steps, simultaneously checking with visual photo examples:
- Considering the standard length (3050 or 4200 mm) and the depth of the tabletop (600 or 800 mm), draw its outer contours.
- Use a dotted line to mark the line of the lower cabinets; to do this, step back 50 mm (use scale) from the walls and facade, as well as 30 mm from the counters and pipes.
- Draw furniture tied in size and configuration to certain places in the kitchen - a corner cabinet (its width should be at least 800 mm), a hob under the hood, a sink next to the sewer, etc.
- Functionally distribute the free space between cabinets with drawers or hinged doors and cargo racks.
It is difficult to buy the kitchen of your dreams in an ordinary furniture showroom, because ready-made sets are made according to average statistical measurements. What to do if you are short? A lot of kitchen appliances or dishes? We bet! Was there at least one very inconvenient cabinet in your old kitchen that you never used? This should not happen in a new kitchen! Knowing how to draw a kitchen with a pencil step by step, you will be able to realize all your ideas about the ideal home.
In this article we will tell you how to correctly draw a kitchen design, taking into account important nuances - appliances, dishes, your height and other details.
Location of sockets
When electrical outlets are properly located in any room, living room or kitchen, it becomes more comfortable. Today, in our apartments there are a lot of different household appliances, so if you do not plan the installation of sockets in advance, a large number of extension cords will appear in the room.
The kitchen always requires a large supply of electricity, since almost all household appliances are located in its area.
Installation diagram of sockets in the kitchen
Unfortunately, when planning the ergonomic design of a corner kitchen, the development of a plan for installing sockets is ignored.
As a result, great difficulties arise when you need to connect any device. To prevent this from happening, you need to draw up a plan indicating the exact location of the equipment.
Installing kitchen outlets is not limited to just walls. They can be placed on a work apron or directly on the countertop.
When built-in household appliances are used, it is allowed to install sockets behind the walls of the furniture. In this case, the installation height from the floor plane should not exceed 60 cm. To ensure easy access to the outlet, special holes are cut in the walls of the kitchen furniture. For safety reasons, sockets for built-in household appliances should be located at a distance of less than one meter from the device.
The hood is considered a stationary appliance, so the installation of the socket for it is done above the kitchen furniture by about five centimeters. When installing sockets, the location of the ventilation corrugated outlet must be taken into account. Access to the electrical network must be free; the corrugated outlet must not interfere with this.
Rational placement of household appliances
The development of a kitchen layout is based on the rules for placing household appliances. It is installed in a strictly designated sequence:
Regardless of the size of the kitchen, the length of the countertop cannot be less than 50 cm. It is not recommended to place the stove in the corner of the room: constant drops of grease on the wall will cause a lot of inconvenience. To avoid further alterations, the kitchen diagram must be as accurate as possible, otherwise it will have to be redone. Any size discrepancy will cause the furniture to mismatch.
When making schematic sketches of the kitchen, it is important to take into account the growth of the hostess. Otherwise, the excessive height of the wall cabinets will be inconvenient for daily use.
When starting to draw a kitchen drawing, it is important to indicate the exact dimensions on the diagram, indicate all the elements of the room in the smallest detail, then the room will delight you with convenience, comfort and functionality.
No one needs to be convinced of how much preliminary visualization of the kitchen facilitates the process of renovation and remodeling. But not everyone is sure whether they can independently create a picture that will clearly show all the details of the kitchen space. However, by selecting the appropriate tools and using the action plan below, you can see from your own example that even someone who does not have the talent of an artist is quite capable of drawing a kitchen sketch.




