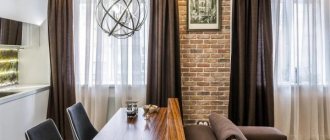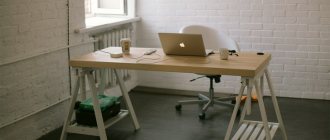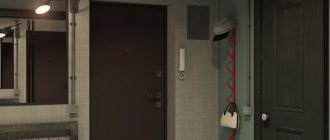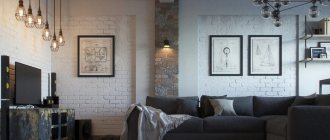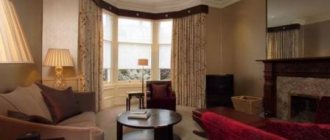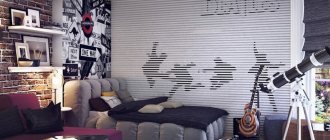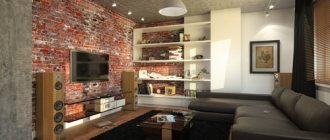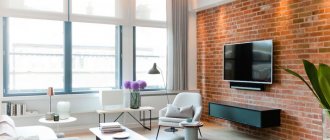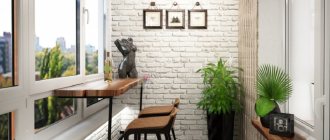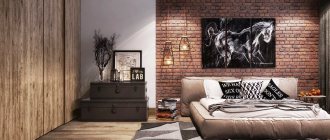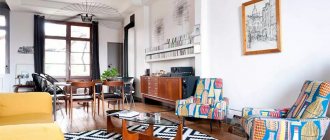25.07.2021
1129 0 10 min.
The designers of the MOSSEBO studio took on the interior of the apartment in the very heart of St. Petersburg. They were able to transform an ordinary home from an old building into a fashionable two-level space that perfectly suited the spirit of its owner - an experienced traveler devoted to the simplicity of the Scandinavian style and loft brutality. Apartment of 67 sq. m, in the skillful hands of designers, found a new life, while maintaining its zest - stucco molding on the walls and ceiling 3.5 meters high.
Dark hallway
The customer’s favorite color is black, but because of it, the square footage of the apartment could have suffered significantly. Then the MOSSEBO designers found a compromise - they painted only the hallway black, separating this space from the main room with a clear boundary. The dark tone hid the doors to the dressing room and pantry from prying eyes, and also served as a very practical solution - even in the fall, when there is porridge and dirt underfoot, it will not be noticeable at all in such a hallway. Monochrome tiles that decorate the floor will not let the space get “bored” and skillfully dilute the colors.
Living room in Scandinavian style
After the line between tiles and parquet is crossed in the hallway (a good option for transitioning textures), the Scandinavian apartment begins. The whole room seems to be saturated with warmth, and bright elements add contrast and dynamics to the interior. This is a bright blue sofa, a yellow partition with movable slats, and even a poster on the wall, standing out from the solemnity of the moldings perched next to it.
All the details that seem to belong to different styles are harmoniously combined with each other in this small but solid space. A spider chandelier, for example, fits perfectly with a high table - like a bar counter - and a chair with long legs.
Decorating a small living room in Scandinavian style
This style seems to be specially created for small spaces. A light palette of colors and a minimal amount of furniture, combined with bright and competent lighting, create the ideal interior for the living room. To create this style, here are our recommendations.
For the background, choose one light color and 2 additional shades to it in an even lighter palette. For the floor, it is better to choose a contrasting shade like wood. Chocolate nut or beige ash - it's up to you. The main thing is that it is warm.
- Do not clutter the space with furniture. Only the essentials. Shelving and a seating area consisting of a sofa and a coffee table.
- The windows remain without curtains. To allow natural light to enter the house. as a compromise, a transparent light curtain is sometimes hung.
- The geometric pattern is an accent. And it is necessary to think in advance which zone to highlight using this technique. This can be decor either on the wall or on textiles.
Solar cabinet
Behind the yellow slats there is an equally yellow room. It serves as an office for the owner, where he can put his thoughts in order and work. The laconic space includes only a chair, an armchair, shelves and a table - this is more than enough for an office.
Pendant lamp Lussole Loft Glen cove LSP-9604-TAW
5056 ₽
Pendant lamp Lussole Loft Glen cove LSP-9604-TAW
5056 ₽
The highlight of the space was the color characteristic of the Scandi style - yellow. In combination with black elements, it looks very stylish and sets you up for productive activities.
Furniture
In the way of choosing furniture, the Scandian style is in many ways reminiscent of minimalism: items are selected that are simple, but stylish, and only those that are necessary. Living room furniture in a Scandinavian style is selected based on the following rules:
- The standard set includes a sofa, armchairs and a table. They can be complemented by shelves and racks; A stylish detail is a fireplace, but it is not necessary. A voluminous closet, common in other interior styles, will have to be moved to another room.
Typical furniture Source www.tt-architects.com.ua
- If the living room serves several functions, the setting may include a dining or work table, a chest of drawers or a small buffet.
Sofa as a center of gravity Source cloudfront.net
- When choosing items, they focus on laconic forms, maximum capacity and natural materials.
With an emphasis on natural materials Source www.tt-architects.com.ua
- An indispensable rule is color compatibility with the interior. Only light furniture is selected from beech, ash, spruce or birch wood, whose warm shades make the living room cozy and lived-in.
A small display cabinet is always in place Source abc-curtains.ru
The center of attraction of the interior, of course, becomes a comfortable soft sofa. Especially good are the linear and angular models with soft armrests and pillows, and open light wooden legs. Textile, suede or leather are suitable for upholstery.
Living room with corner sofa Source st.hzcdn.com
The color of a Scandinavian-style sofa is traditionally white, light gray or with a light creamy tint. In modern living rooms there are sofas in brown, blue and black, due to the desire to create a more contrasting environment.
A convenient feature of the style is that the furniture does not have to be selected from one collection. Thus, a sofa of European design can be complemented with armchairs stylized as retro from the middle of the last century.
Traditional sofa Source design-homes.ru
The sofa can be dark Source roohome.com
Loft bedroom
The second floor is dedicated to a loft-style bedroom. Here, the wooden floor is adjacent to Edison lamps and a rough shelving system.
Furniture in the loft style, for example, a bed-mattress, adds brutality. Of course, a full-fledged sleeping place with legs and a wooden headboard would not fit on the second floor even under a 3.5-meter ceiling, so we had to improvise. It is worth noting that the owner was delighted with this interpretation of the bedroom.
Secluded kitchen
The traveler owner is not used to cooking, but still sometimes comes into the kitchen. For such cases, MOSSEBO designers needed to refine a small space and make sure that everything was at hand.
On one side, MOSSEBO designers placed cabinet shelves and a sink, and on the other, they organized a hob with a hood, refrigerator and oven. To make the space seem a little larger than it actually is, tiles with a small pattern were laid on the floor. She will be able to give the kitchen a couple of visual meters and, together with a colorful apron, will bring variety to the interior.
If you need to isolate yourself from kitchen smells, the owner will simply close the glass sliding doors.
Loft style in the interior of an apartment - reality or fantasy?
Is a loft appropriate in the interior of an apartment? The phrase “loft style in the interior of an apartment” is an oxymoron, that is, a combination of incompatible things: it is impossible to create a loft from an ordinary Brezhnev or Khrushchev building with low ceilings and limited space. Styling is another matter. New buildings with an open plan allow you to realize any fantasies: pre-finishing (bare walls and concrete screed on the floor), the absence of partitions and load-bearing walls in the apartment make it possible to redevelop.
Loft design can be called strict, pragmatic, and maximally functional. Moreover, you can save significantly on finishing work and installation of interior doors - the loft does not accept limitations.
Mosaic bathroom
MOSSEBO designers decorated the combined bathroom in blue and brown tones. The highlight of the space was the mosaic tiles on the walls in the shape of a honeycomb and a large chandelier, atypical for a bathroom. The whole composition seems to be a loft with a touch of glamor: on the one hand, it retains a certain hooliganism, and on the other, it “combs its hair” a little to look more restrained and mature.
The laconic organization of space was a perfect success for the MOSSEBO designers. They placed all the necessary equipment directly on top of one another to save bathroom space, and what didn’t fit there could be placed in illuminated shelves above the toilet or put away in a drawer under the sink.
More projects from the MOSSEBO studio can be found on the Instagram account @mossebo.official.
