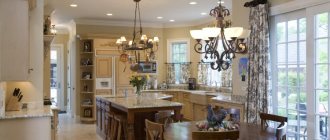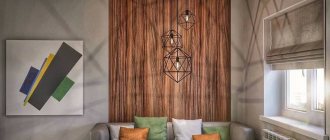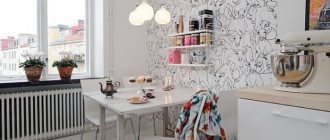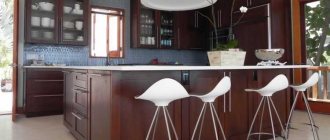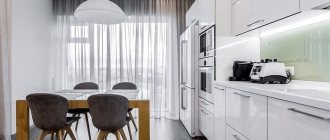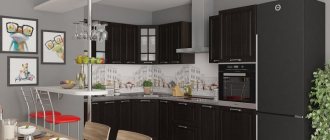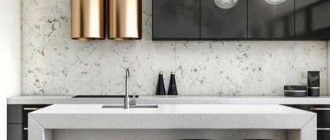If you decide to start a renovation, then it is absolutely not necessary to pay a lot of money to a designer to come up with an original interior for you. Today everyone can try themselves as an artist-designer and create their own unique project. There are a large number of opportunities for this on the Internet. One of them is a program created by Ikea. It makes it easy and simple to come up with and create a plan for renovating the entire apartment, including the kitchen. Thanks to the convenience of this service, even a person who has nothing to do with construction will be interested in taking on the role of a designer. Now everyone can create a couple of sketches of the “ideal” kitchen.
Where does a kitchen renovation begin?
Before you start renovating, you should find out a few things, the first of which is the budget.
And indeed, how to choose furniture and household appliances without deciding on the amount you are willing to spend on renovations? Nobody wants to feel limited in their spending. And this will not happen!
Great competition among manufacturers and a wide selection of products have done their job. Today, renovation is a completely affordable undertaking. And kitchens selected, for example, from Ikea, will delight customers not only with high functionality and durability, but also with affordable prices. Once the money issue has been clarified, you need to choose the style that you will use in the renovation.
To do this, we recommend that you familiarize yourself with the finished works of designers. Perhaps you will like the interior of your friends or you will find an interesting sketch on the Internet or in a magazine. Someone will want to implement the project of a Hollywood star in their home. Thanks to the World Wide Web, it is now not difficult to find photographs of celebrity apartments. In any case, before you start creating a project, you should have a rough action plan in front of your eyes.
More than a place to eat: kitchen design from IKEA
Each person has his own character and his own preferences, therefore, for a long time no one has argued with the truth “there are no comrades according to taste.” What to do when the family is large and diverse and everyone wants to see an apartment to their own taste? Do you think we should agree to a compromise? Not at all necessary! We recommend heading to IKEA for some inspiring ideas! And now, using the example of the kitchen (yes, the most “feminine” kingdom of the house), we will show how you can make sure that both the wolves (in the sense of household members) are well-fed and the sheep (that is, personal interests) are safe.
Next step: take measurements
After you have chosen a couple of samples, you should evaluate the scope of work. Using a tape measure, measure:
- height from floor to ceiling;
- width of the walls;
- doors;
- window;
- sockets;
- batteries;
- ventilation holes;
- pipes, etc.
Simply put, in order to avoid problems in the future, you should determine the dimensions of all protruding elements as accurately as possible. If you overlook the slightest detail, it can lead to some inconvenience later.
How planning is done
Ikea's design is constantly being updated, the quality of materials and designs of furniture are being improved, and the color palette is expanding. The options presented in the catalogs demonstrate adherence to various stylistic trends, compliance with certain financial capabilities, so here everyone will find an Ikea kitchen project for a specific room. The main thing is to carry out proper kitchen planning, taking into account the points described below.
Designing a kitchen is an extremely important process, which determines how stylish, functional and unique the food preparation and consumption area will be, and whether this room will become a favorite place for the whole family. The focus is on a number of points.
First of all, the style in which it is planned to decorate the space is determined. Stylistics determines the color scheme of the kitchen space, the design features of the furniture set, and accessories. Then precise measurements are taken, and the picture should be as complete as possible so that the kitchen layout is completed with a positive result without adjusting the furniture.
It is important that in the end the following indicators are present:
- Room height;
- Distances from the door and window opening to the corner of the kitchen;
- Width of each wall;
- Location of heating system elements, ventilation ducts;
- Dimensions of window openings, doors, height and width of the window sill with the distance to it from the corner of the wall;
- Distance to windows and doors from floor, ceiling.
Planning a Scandinavian kitchen is very simple.
When drawing a plan, switches and sockets, sewer drains, water and gas supply points are additionally marked, since planning an Ikea kitchen necessarily takes such elements into account .
After the preparatory stage, Ikea interiors are detailed in a special planner, access to which on the Internet is not limited to anyone. The program allows you to create an individual project in the form of a 3D image, choosing the appropriate option for linear, parallel, L-shaped, island layout. Designing an Ikea kitchen in this way implies the possibility of adjusting and changing the configurations of furniture items. To ensure the process goes smoothly and without any hiccups, please read the Consumer Guide first.
Kitchen geometry
Design professionals have their secrets. These include the use of the concept of “work triangle”. The corners of this triangle are the main activities in the kitchen, namely: food storage, washing dishes and cooking.
Ikea kitchen planner
The functionality of the room is determined by the location of these three vertices in close proximity to each other. The best option would be to make this triangle isosceles. Each side should not exceed 0.9 m. In modern city apartments, it is rarely possible to plan a kitchen according to all the rules. If it is not possible to apply knowledge of geometry in your apartment, do not despair! There are many other tips that can make life easier for housewives:
- Preference should be given to pull-out drawers rather than hinged drawers. For example, you needed a certain pan. To get it out of a regular cabinet with doors, you have to take out all the utensils blocking it, and then put everything back again. Thanks to the sliding mechanism, you can easily find what you are looking for without unloading the drawer, but by looking at its contents at one glance.
- Don't be afraid to use window space. Thus, you can build an L-shaped structure even in a small kitchen. In this case, two options are possible. The first is to install a countertop instead of a window sill, the second is to place a lower kitchen cabinet near the window. As a rule, batteries are located in this area, so you need to immediately decide what will be stored there. For example, placing a trash can in this area should be avoided. Otherwise, due to the increased temperature, the waste will begin to emit an enhanced “aroma”.
- As many housewives note, it is advisable to place the countertop between the hob and the sink. This kitchen layout will allow you to wash, cut and put food in a pan without leaving your place.
- Try to find a place for the refrigerator in the kitchen walls. This will make life a lot easier. The fact is that when they come home from the store, as a rule, they put the bags on the countertop and then transfer the contents to the storage room. It will be very inconvenient to make several trips to another room to bring purchases to their destination.
- Think in advance about how many outlets you will need and where they should be located. In the future, their lack may be noticeable.
Place of power
What about the kitchen for the modern and energetic? Among the new products this year, glossy facades in rich colors appeared at the right time. Plan your kitchen using METHOD / FORVARA elements: dark red floor cabinets will look impressive in combination with white countertops, complement the set with a glass table and chrome railing systems - the high-tech style is not as difficult to implement as it seems. The functionality of your kitchen will be ensured by competent internal filling of cabinets from the RATIONELL and IKEA 365+ series (do you remember that the design of a kitchen is not only how it looks, but the comfort in its use?).
Those who love strict minimalism will like furniture with smooth white facades. Do you think the design of such a kitchen is a convention? Misconception! Even a laconic kitchen will not be devoid of individuality if you approach the process of its creation creatively. Take a look at the “Interior Decoration” section; there will probably be something that minimalists will like. For example, transparent GRUNDTAL containers with a magnetic bottom. They stick well to metal surfaces (and, of course, to the refrigerator) and can make an unusual and useful piece of kitchen art.
How to increase functionality?
It’s not always pleasant and convenient when there are a lot of jars of spices, ladle stands and other kitchen accessories on the countertop. On the one hand, you can’t do without them, on the other, they steal a huge amount of usable space. The way out of this situation will be attachments for holding objects. They are chrome-plated shelves on which you can hang, place or stick various things with a magnet. As a result, everything you need is at hand, and the workspace is not cluttered.
Idea for a narrow and long kitchen
Order is inside
And, of course, the finishing touch to putting things in order is the internal storage sections. Our motto is functionality and attractive design; IKEA kitchens are not inferior to the most expensive custom-made units in this regard. A practical solution to small household problems are RATIONELL and IKEA 365+ accessories, because they are designed specifically to help maintain order inside kitchen cabinets and drawers. Clothespins, lids for jars, all kinds of clips and bags will now always be at hand, but in their place. Proven: small things make a big difference. See for yourself with IKEA!
How to choose kitchen appliances?
Planning a kitchen space is done not only based on the convenience of furniture arrangement, but also includes the choice of high-quality equipment. To begin with, it should be noted that from an aesthetic point of view, it is preferable to choose built-in equipment. The downside here is its small range. However, this more than pays off in convenience and beauty.
Currently, all the manufacturers with whom Ikea cooperates offer a wide selection of hobs, ovens, hoods and other equipment that will fit perfectly into the kitchen space.
It is not necessary to give preference only to built-in or only free-standing equipment. For example, a microwave oven can be mounted on a bracket in a place where it will not interfere. You can do the same with the refrigerator, installing it at some distance. But a dishwasher standing separately will not add attractiveness to the room. Some buyers are concerned that built-in appliances are less reliable.
Spacious kitchen
In fact, its durability depends only on the manufacturer. When choosing kitchen equipment, you should pay attention to its capabilities. The choice of a particular model and its price always depend on its capabilities. Thanks to some functions, you can set up an entire culinary shop at home. But not all buyers need all kinds of grills and convections. Before choosing one model or another, think about whether you will use all of its modes or should you save on some of them?
How to plan a kitchen on a computer?
Previously, space planning was the prerogative of professionals. In order to receive a sketch, one had to either pay or enter into a cooperation agreement. Now you are free in your choice.
The IKEA planner will not only help you think through the smallest details of the renovation, but will also give you an excellent opportunity to try on a new profession.
The system is so easy to use that even a computer novice can use it. As a result, you will see not just a schematic drawing, but a full-fledged floor plan, where the colors, surface texture and design of each drawer will be displayed.
Kitchen in dark colors
Attention to decor
We are talking about all kinds of accessories that are necessarily present in the interior of an Ikea kitchen, filling the space with home comfort, elegance, creating a unique flavor that becomes the hallmark of the house. Accessories mean not only vases, hanging structures for dishes and kitchen utensils, but also towels, potholders, tablecloths, chair covers - textiles, without which a kitchen is simply unthinkable.
Also, interiors from Ikea include exclusive fittings, railing systems that make furniture easier to use, and options for sectioning the interior space of cabinets. Thanks to such elements, the furnishings become functional and are designed in accordance with the tastes of the owners of the house.
How does the Ikea planner work?
Before you start, make sure that the service is compatible with your computer. The problem with using the program is that not all browsers support it. If you have any difficulties, just try using Internet Explorer. A huge advantage of this service is that there is no need to download an application. Its use is carried out online, which saves space on your hard drive.
Another advantage of this service is the wide range of products included in the program. In addition, it is constantly updated, depending on the release of the latest collections. Most programs of this kind contain an exhaustive list of design solutions. The interior created using the service offered by Ikea is available to everyone.
The furniture contained in the catalog can be seen in the stores of this corporation. Such planning is always relevant. After spending a few hours on the project, you can immediately take it to the nearest store and place an order. Or you can make a purchase online without leaving your home. Already in the process of creativity, you can control the flow of your own imagination by displaying the cost of the product. This is very convenient because it allows you to immediately discard options that are too expensive.
Stylish wardrobe with lighting
Regardless of the price, all Ikea kitchens are of good quality. The company has been providing its services in our country for many years. As a rule, a person who comes here once will definitely return for the next purchase. If you decide not only to create a kitchen design yourself, but also to install it, then you will find instructions with assembly recommendations included with the furniture. However, do not forget that, first of all, the presence of such a manual is provided for residents of those regions of the country where there are no company offices and it is not possible to invite assemblers to your home. It would be preferable to use the services of specialists who will quickly and efficiently carry out all manipulations.
Room layout
Much depends on the layout of the room. The IKEA trading model provides for the creation of an entire kitchen, with all possible solutions, and the buyer himself can then choose and buy only what he needs, or simply fit into the dimensions of the room.
If ready-made IKEA kitchens do not suit you, use their online designer. In it you will have the opportunity to set all the dimensions of the room, and only then begin selecting pieces of furniture, with the possibility of freely arranging them.
Next, you will only need to select a collection and start selecting only the furniture that suited you when assembled in the designer. Convenient, isn't it?
Selection of facades and countertops
Planning a kitchen using a computer program is also very convenient because you can imagine what your chosen facade model will look like in a particular color. In stores, as a rule, furniture is presented in one color option, and to see all the possibilities, you have to use your imagination. This is not always possible. Now the program will do this for you. All that remains is to decide on the best option. In addition to choosing colors, you should also decide on materials, all options of which are also displayed in the program catalog.
Kitchen design and layout
Practicality is practicality, and design is on schedule.
Despite modern trends in home improvement, which are clearly aimed towards practicality, comfort and ease of use, for many people the issue of the appearance of furniture still comes first.
Sometimes it seems that people select a kitchen with the expectation that they will regularly show it to other people, which means it should look perfect.
What's really worth looking at is the furniture arrangement. For example, an IKEA corner kitchen may not be suitable for parallel placement, because one of the drawers is made specifically for placement in the corner of the room.
Such little things need to be taken into account before purchasing, so that later you don’t sit with thoughts about where to put this box.
Lighting and accessories
Many housewives do not pay due attention to lighting.
Proper lighting will help make the room not only more comfortable, but also add coziness to it. However, it must be foreseen in advance, which can be done by a computer designer. As an idea, we can recommend placing light bulbs inside cabinets. This will make it easier to find the required item. Above all, no design project can be complete without a selection of accessories. In such a serious matter as repairs, there are no trifles, so it is better to foresee everything in advance. Thanks to modern technology, kitchen planning has turned from a boring and tedious process into an opportunity to be creative and useful for your business. This is especially nice when a project can be brought to life at a very modest price.
Style and modules
Ikea kitchens, thanks to their stylish design, can decorate any room, regardless of whether it is a cottage or an ordinary apartment. The set acts well as a separate kitchen and as furniture that unites different zones.
Scandinavian set
Scandinavian style is the best solution for an Ikea kitchen
For Scandinavian, the manufacturer offers a good selection of modules with white color and geometric shapes. The facades are made of solid birch, and the surface has a glossy or matte finish. Also, if desired, the client can choose blank facades or closed with resistant glass.
The abundance of light colors, minimalism in decor and natural textiles will indicate the Scandinavian style.
Ready-made eco-style project
Eco style – simplicity and natural materials
To create an eco-style, you need space, natural materials and a lot of light. Ikea's assortment includes kitchens suitable for this style, made of birch or oak veneer and matte glass and wood-look countertops.
You can complement the decor with: a round table made of natural wood, wicker chairs and linen curtains.
Modern design
Art Nouveau style is best emphasized with warm façades
This style prefers a large number of color shades and materials from different structures. Ikea has furniture for this style too. Bright contrast of color, facades that are equipped with aluminum fittings and treated with film, all this will indicate a modern or retro style. Available island modules, as well as tall structures, can also help create a style.
Having looked through the company's catalog, we can say with confidence that Ikea kitchens are perfect for any style, and you can choose chairs to match them.
Ikea kitchen, review of the set:


