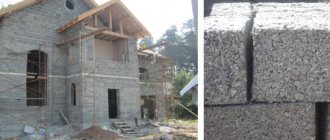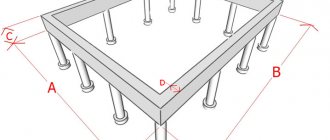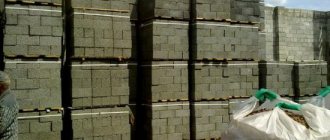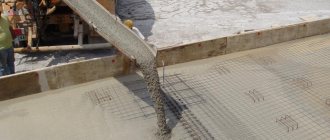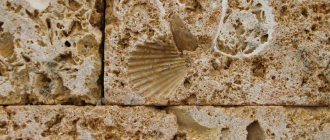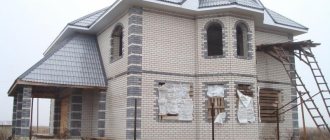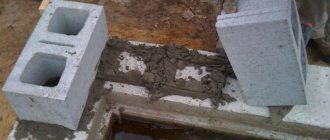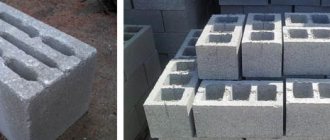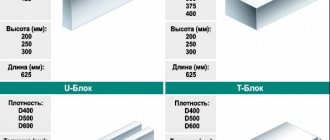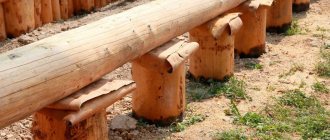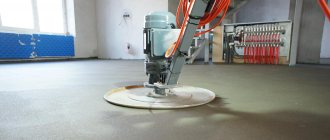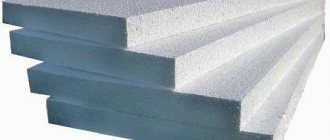The methods for constructing private houses are now so numerous that when choosing the best option, a person can simply get confused. But if you need the most durable structure, then the choice obviously falls on monolithic construction. This is how the tallest buildings on the planet are born - skyscrapers, which already speaks of the capabilities of technology. In this article we will analyze the process of building a private house using this technology.
Advantages of monolithic construction in the construction of cottages
- The highest strength due to the technical characteristics of reinforced concrete structures, as well as the complete absence of seams. Experts say that such houses can last up to two hundred years or more. Therefore, if you want to build a house that will become your family nest, then concrete will be the ideal option. In addition, it is advisable to build such buildings in regions with a dangerous seismic situation;
- The technology allows the construction of buildings of a wide variety of architectural forms, not limited to right angles and flat surfaces;
- Ease of construction and high speed. The process of pouring concrete under the formwork is quite quick. Moreover, if necessary, it can be suspended and frozen, without any damage to the strength and quality of the structure. In the case of many other materials, such freezing would require a large number of steps;
- Monolithic houses are characterized by heat and sound insulation due to completely blank walls and the absence of seams;
- Work can be carried out at any time of the year and in any temperature conditions. But the ideal is still a warm period;
- A monolithic house weighs less than a brick one and a lightweight strip foundation is quite suitable for its arrangement;
- The structure shrinks evenly, which prevents cracks from appearing;
- The internal area of a monolithic house is larger compared to a brick one. The reason is that, with similar thermal conductivity, reinforced concrete walls are several times thinner;
- The technology involves removable and permanent formwork. But regardless of the latter, the walls turn out perfectly smooth and more suitable for further finishing.
What is a monolithic brick house?
Experts have thoroughly studied the technology of frame-monolithic construction and highlighted the pros and cons of monolithic-brick houses. But first you need to understand what it is. Monolithic brick construction is a progressive construction technology of the present day. It provides for the construction of a frame by pouring concrete into formwork with reinforcement at the construction site. Such a building can be private, low-rise, or multi-story, with different configurations and unlimited height. The monolith is being erected floor by floor.
READ ON THE TOPIC: Technology of constructing a frame-monolithic house
The most important process in this case is mounting the equipment, and then rearranging it so that each vertical or horizontal element becomes a continuation of the previous design without the presence of a connecting seam. As a result, all elements are solid and even. The foundation of this building is integral with the frame. In the construction of a monolith, permanent formwork made of polystyrene foam (form 1) or removable formwork consisting of moisture-resistant plywood, plastic, wood, framed by a metal frame (form 2) is used.
Photo 1 - Fixed formwork
Photo 2 - Removable formwork framed with a metal frame
Photo 3 - Construction of a monolithic brick house
Photo 4 - Reinforced concrete frame of a house with brick wall ceilings
The cavities between the walls of the formwork are filled with an all-welded bent steel profile and filled with concrete. When the reinforced concrete frame is ready, wall ceilings are made from bricks, and the building is lined with soundproofing material. The result is a strong and reliable structure with good performance properties (photo 3-6).
Disadvantages of monolithic private houses
- Construction can be complicated by the need to use special equipment, such as a concrete mixer. The ideal solution would be to rent such a device, focusing on the volumes of composition that need to be prepared based on your pace of work;
- Concrete floors are a very difficult part of a building to construct. As for the slab covering, it will be necessary to bring a large crane to the work site. In this regard, many decide to install wooden floors in monolithic houses, which reduces internal sound insulation;
- Redevelopment in a monolithic house is a very complex process. Due to the high strength of the walls used there, it will be extremely difficult to break them. Therefore, it is necessary to be sure of the layout before the construction stage.
The main pros and cons of monolithic brick houses
The positive properties of monolithic construction include:
- speed of the construction process;
- long service life (100-200 years);
- high strength and relatively low weight of the structure;
- uniform distribution of loads;
- high seismic resistance (up to 8 points);
- enlargement of premises due to thinner walls;
- lower construction cost;
- the ability to construct structures of any configuration and architecture;
- resistance against water penetration;
- the ability to carry out redevelopment and cladding immediately after the main work has been completed, without waiting for the building to shrink;
- any building height.
When analyzing the pros and cons of monolithic brick houses, one should highlight the disadvantages of monolithic brick construction . This:
- requirement for constant pouring of concrete;
- the need for additional thermal insulation and finishing;
- concreting at positive temperatures (therefore work is carried out only in the warm season or using shelters and heating);
- poor sound insulation;
- requirement for compaction of concrete in the formwork;
- preliminary laying of openings for utilities and systems
Photo 5 - Disadvantages of monolithic houses
Photo 6 - Advantages of monolithic houses
Construction technology with removable formwork
The classic scheme for constructing a monolithic house using removable formwork. The latter is a form into which the concrete will be poured and subsequently hardened. Manufactured individually depending on the project plan. Moreover, if the plan provides for the construction of a house that deviates from the simplest standards, then the process of creating formwork can be very lengthy and expensive.
The material used in this case is plywood, wood, metal or plastic forms. At the same time, they interlock with each other using nuts and washers. After the concrete mixture has hardened, the formwork is removed and can be reused.
What materials are used in the construction of objects using this technology?
As mentioned, concrete and formwork are used in the monolithic construction process. The latter are non-removable and are made using polystyrene foam. Externally, the products look like a block formed from a pair of panels and combined using a special jumper. The main advantages of expanded polystyrene are lightness (low weight) and ease of installation, which made the material in demand when building a house.
The difficulty is that polystyrene foam is a flammable material, so the main attention when building houses is paid to the choice of interior and exterior finishing materials. The inside of the building is usually covered with plasterboard (adhesive directly to polystyrene foam). Another option is plastering the surface, but in this case the estimate is significantly “inflated.” As for the facade of the building, there are several options:
- When building a brick-monolithic house, the exterior finishing is done using facing bricks.
- With the classic frame-monolithic construction option, a different cladding technology is used. Special panels or tiles are involved here.
Recently, collapsible formworks have become popular, which differ from non-removable formworks in their ability to be reused. This type of construction is most often used in the construction of administrative-type buildings or buildings with a large number of floors. In this case, construction can be carried out in two options:
- monolithic walls with mandatory insulation from the inside;
- monolithic external walls and insulation on the façade.
In the process of constructing three-dimensional houses, the second option is more preferable. There are several reasons - reliability, cheaper cost estimates, high construction speed.
See also: Business in Russian
Permanent formwork
A more modern way of construction. In this case, the formwork is not just used as a form for concrete while it hardens, but also becomes an integral part of the wall, responsible for its insulating properties. The material used is polystyrene foam, which has excellent insulating qualities and is strong enough to withstand the pressure of the concrete mixture that has not yet hardened. Typically, the thickness of the material on both sides varies between 50-75 centimeters.
Construction using permanent formwork technology is the cheapest and fastest, since in this case further thermal insulation work is eliminated, and finishing becomes much faster. It is enough just to sheathe such a surface with panels and the appearance of the house is ready.
However, many believe that this type of formwork reduces the environmental friendliness of the house. In fact, the situation is different - similar building components are actively used in the construction of houses in Europe, where quality and safety standards are at the highest levels.
What is the essence?
Monolithic construction of multi-storey buildings is a modern and reliable technology used in a wide variety of areas (including the residential sector). Construction is based on the use of the simplest materials, the main of which is concrete. Also, when constructing objects, formwork is used - a special form into which concrete is poured. The technology is designed in such a way as to speed up the construction process and reduce the current cost. Separately, it is worth highlighting the role of formwork in the construction of a house, on which the rigidity and strength of the future building, as well as the dimensions and properties of concrete forms, depend.
Today there are dozens of companies offering construction services. At the same time, only a few are engaged in frame and brick-monolithic construction. The reason is that such technology is innovative. As a result, many techniques, stages and features of the work are still unknown to participants in the construction market. The main difficulty is the need to erect formwork, which is the basis of the house. On the other hand, the use of this element made it possible to solve a number of problems:
- Reduce the final estimate for building a house.
- Increase the reliability and quality of the finished building.
- Speed up the process of constructing an object of any complexity.
See also: Transfer of project documentation: process features
But, despite the novelty, some organizations in Russia have gained enough experience to take on frame and brick-monolithic construction. At the same time, the first results are stunning - it was possible to really reduce the time from the start of construction of a facility to its delivery, reduce costs according to the estimate and not lose in quality.
Technology of pouring concrete into formwork during the construction of a private house
- It is necessary to pour no more than half a meter of concrete at a time, after which it must be compacted. The process takes place using special deep vibrators. The latter knock out air bubbles from the mixture and also help the particles of the mixture fit more tightly together;
- You can pour not only ordinary concrete into the formwork, but also many of its lightweight types (foam concrete, aerated concrete, sawdust concrete and others). At the same time, the walls acquire better insulating qualities, but at the same time become less durable and also absorb moisture better;
- The reinforcement process most often occurs with the help of reinforcing bars, although in some cases a metal or even plastic wall acts in this capacity. At the same time, thick reinforcing bars can act as a kind of “cold bridges,” thus reducing the thermal insulation of the walls;
- The full strength gain of poured concrete walls takes about a month to a month and a half. Starting finishing work is necessary only after this period has expired.
Wall insulation
Despite the fact that concrete walls can be thinner than brick walls with similar thermal conductivity, insulation is still necessary. In technology with permanent formwork, this stage can be neglected, but in the case of the traditional construction method, everything is different.
A variety of materials can be used as insulation, ranging from mineral wool to “warm” plaster. In this case, you can decorate the walls with decorative bricks, the laying of which is carried out at a certain distance from the concrete surface. This distance can be filled with insulating composition.
How to pour concrete floors correctly
The process is quite labor-intensive, but at the same time quite accessible to do it yourself. As with walls, floors are created using formwork and a metal frame, which will then be poured with concrete.
A frame of beams is being constructed on which we will lay the formwork boards. It must be remembered that the thickness of the boards can be different, and this will affect the evenness of the ceiling. However, the problem is easily corrected by subsequent grinding. The beams are supported from below by boards securely fastened to the floor. It is they who will have to withstand the structure for several weeks while the poured concrete dries.
The pouring process can be carried out manually by raising the buckets to the working level. However, this is too complicated and during large-scale work it is also fraught with an uneven poured concrete mixture. In this regard, a device may be needed to transport the solution upward.
The reinforcement must be laid at a certain distance from the formwork, the distance will depend on the planned thickness of the floor.
Advantages of frame-monolithic houses
This type of building has many advantages:
- Speed of construction. This is especially true if you are building a private house. When constructing multi-storey buildings, 17 floors are built on a turnkey basis on average in six months. This happens thanks to ready-made designs and production organization. For example, external blocks arrive at the construction site already with window openings, and internal ones - with ready-made openings for wiring and communications.
- No shrinkage. Repairs to a newly constructed building can be done immediately after construction is completed.
- Great strength. This is due to the small number of seams. Such houses will withstand even a magnitude 8 earthquake.
- Low weight of the building itself. Therefore, they can be erected on heaving soils.
- The price of a monolithic frame house is significantly lower than other types of construction.
- Good frost resistance.
- Lack of load-bearing walls. You can make the most sophisticated redevelopment of a room without BTI approval. Only the kitchen, bathroom and toilet cannot be moved to other places due to the communications. Panel houses have always been perceived as identical boxes. The area in the premises of a monolithic house can be divided as desired and interesting layouts can be created.
- The building has no point loads on the foundation. All weight is distributed evenly.
- The walls in such structures are thin, which increases the size of the total area of the room by an average of 10%.
- Thanks to the good water resistance of concrete, such buildings are not afraid of floods and floods.
