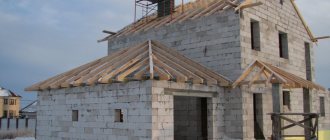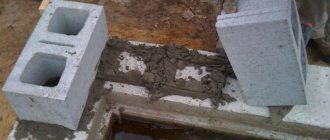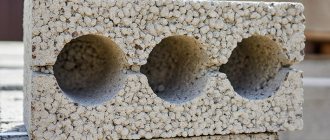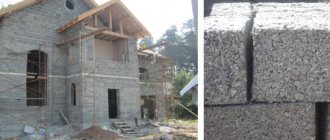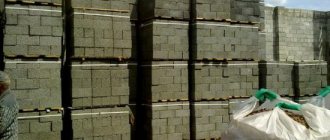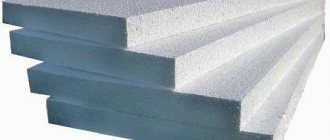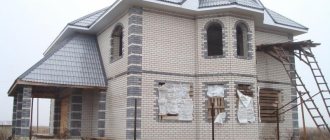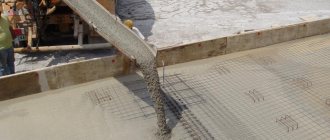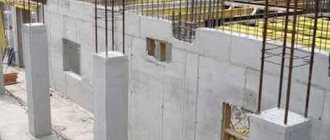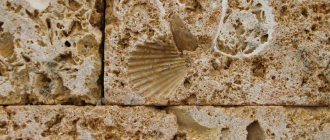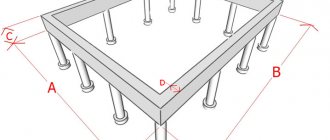Is slag in housing harmful?
We were planning to buy a house outside the city and came across a tempting offer “made from cinder blocks”, an excellent house, warm, cozy, but made of slag...
If you have such a problem, don’t worry, now we’ll solve it once and for all.
A house made of slag is very warm and inexpensive. If you are building a house from scratch, then the slag is environmentally friendly (if you buy cinder blocks and cinder granules with a certificate), if you buy an already built one, then you are taking a big risk, caution is required.
Slag is a metallurgical waste product; it comes in different forms, is produced in different ways, and depending on the alloy it comes from, its harmfulness is determined.
It is almost impossible to understand by eye what kind of slag is being offered to you unless you are a metallurgist with 1000 years of experience. Only special construction laboratories will easily tell you, for a fee, how harmful your slag is.
In connection with the fact described above, a house made of slag should be chosen as follows.
- You buy a house made of cinder blocks and require a certificate of quality for the building material.
Slag-cast buildings
Naturally, they will not give you any certificate, since the cinder blocks were purchased a long time ago and from “Uncle Vasya.” The only good thing is that the slag is in the form of blocks; in this state, you can select several places at random (preferably at different heights) and take this matter to the laboratory. After receiving the results, draw conclusions.
- You are buying a frame house with bulk slag. If the slag is granular , then this is reassuring; if it is lumpy or in the form of dust, then you should not take this house. In any case, also proceed through the laboratory, and remember that, unlike cinder blocks (from one batch), bulk slag could be taken from different places of unknown origin. Another disadvantage is that it is practically impossible to take a pariah for testing; if you break the board from below, slag will fall out of the walls like water under its own weight.
- Any “slag” must be plastered, covered, and clogged. Water should not penetrate into the slag, and the slag must be blocked from entering the home.
In a word, a house made of slag is good , but requires caution.
Cinder block houses are not meant to be harmful. In general, there have always been certain sanitary standards and rules according to which construction from harmful materials was illegal. Thirty years ago there was more order in this area than now, so you can be sure with a high degree of confidence that your home will be safe for life.
However, this problem can be viewed from another point of view. As I have written many, many times, the benefits or harm of building materials depend on what they are made of. In this sense, cinder blocks made in one area may differ from those made in another. The slag on which the blocks are made is a waste product from metallurgical production. I am not a geologist or a chemist, but, as my intuition tells me, the harm of slag can only lie in an increased degree of radiation. The same applies to other building materials that contain natural components.
Characteristics of cinder block
In addition to its composition, cinder block is characterized by standard dimensions - 200x400 mm and less than 200, the so-called semi-blocks (for partitions), as well as the presence of internal voids (to make the product lighter).
Therefore, a distinction is made between monolithic and hollow cinder blocks , which are characterized by the degree of volume of the cavities:
- two rectangular cavities;
- four rectangular cavities;
- two or three round cavities;
- three rows of free-form cavities.
The strength of a cinder block can be determined by the brand, the marking of which contains the amount of load that the material can withstand per 1 sq.cm.
Low load-bearing capacity limits the use of cinder blocks for multi-story buildings, and the high hygroscopicity of the blocks requires the following conditions :
- construct a cinder block structure only in dry weather;
- lay the masonry on a high foundation (up to 70 cm);
- apply the outer coating with a layer of at least 2 cm immediately after erecting the wall;
- Do not leave the frame of the house without a roof for a long time.
A short video about cinder block houses.
And this article discusses the types of corrugated sheets.
Here https://ru-house.net/bezopasnost/ you will find many more informative articles about the safety of your home.
The dangers of a cinder block house.
Question I want to buy a cinder block house built 30 years ago. Tell me what are the disadvantages of cinder block houses and how harmful they are to human health. Thanks in advance!
Cinder block houses are not meant to be harmful. In general, there have always been certain sanitary standards and rules according to which construction from harmful materials was illegal. Thirty years ago there was more order in this area than now, so you can be sure with a high degree of confidence that your home will be safe for life.
However, this problem can be viewed from another point of view.
Cinder block house: pros and cons?
Cinder blocks are an obsolete material that was very popular 15-20 years ago due to its low price and lack of choice. They are wall stones obtained by vibrocompressing concrete mortar in a mold. The filler for concrete from which cinder blocks are made may include fuel, blast furnace and volcanic slag, ash, brick waste, crushed stone screenings, sand, gravel, sand-gravel mixture, perlite, expanded clay, processed sawdust, etc.
Cinder block house, owner reviews
Builders often use slag concrete to build a house, with which they can quickly build a building, make the structure lightweight and reduce the load on the ground and on the foundation of the house.
However, before construction, you should become more familiar with the information about the building material and study the instructions for its proper use, because cinder blocks have both their undeniable advantages and their disadvantages.
Plus, the article will also be based on reviews from owners who have already built houses from this material and can share their impressions in practice.
Cinder concrete blocks are made by pouring a mortar of cement, crushed stone, sand and brick chips into a mold.
Cinder blocks and their pros and cons
Cinder block is a masonry wall stone made by vibrocompression or natural shrinkage in mortar forms based on cement, sand and metallurgy by-products. Expert opinions and reviews from building owners are ambiguous; this is largely due to the method of production (handicraft or factory), its type and properties. The generally accepted opinion is that self-produced material is excellent for the construction of garages, sheds and other low-rise buildings, but for residential buildings only certified products are required; in the latter case, construction cannot be called budget-friendly.
Cinder block houses
Are you preparing to build a house? Are you choosing a material? Turn your attention to cinder blocks. Read below about the pros and cons of this material, the features of its use.
Like any other building material, cinder blocks have their pros and cons. It is a fact. But how to avoid troubles in the future if you chose this particular material? Perhaps it's not too late to reconsider your opinion about cinder blocks? By foreseeing in advance all the disadvantages and all the advantages of such a building material, you will protect yourself from possible problems in the future.
Cinder blocks today are a universal material and are used in almost all areas of construction.
Varieties
According to emptiness, it can have two varieties: solid and hollow. The first option is used in the construction of foundation structures, basement floors, columns, and load-bearing walls. Solid cinder blocks are among the most durable types of this material.
The article describes cinder blocks sizes and prices.
The second type is hollow, used in the construction of walls and partitions of a house. The properties of this material are determined taking into account the number and type of internal cavities.
If it has a voidness of 40%, then it has the highest thermal conductivity and the lowest strength. This cinder block is used in the construction of metal frame buildings. It can also be used for thermal insulation in combination with more durable material.
There is always a choice between buying a foam block or a cinder block.
If the voids content is 30%, then this implies good thermal conductivity and strength of the cinder block. This is in demand during the construction of various buildings. The shape of the internal chambers of such products is round, oval and rectangular. It has already been established that blocks with internal chambers in the shape of a rectangle are considered the most convenient for installation. If necessary, they can be broken smoothly without any special equipment.
Modern cinder blocks have high strength properties. Their main characteristics are frost resistance and water resistance. It is also worth noting the low thermal conductivity. The slag included in the composition gives the cinder block lightness.
You can learn how to make cinder blocks with your own hands and other features of the building material from the article.
The dimensions are standard, and the thickness and depth of the block determines the level and construction options. Monolithic cinder block has high strength indicators. It is used for the construction of columns and ceilings. If you look at the voidness of the material, then those blocks with a voidness of 30% have excellent strength. When choosing a cinder block, you need to take into account the shape and number of chambers. To choose the best material for construction, you also need to know the difference between aerated block and foam block.
The video talks about building a house from cinder blocks:
Pros and cons of gas block and foam block, as an option for replacing cinder blocks.
Wall finishing using cinder blocks remains very important. You can produce internal and external cladding. But, as practice shows, it is most often used only for interior work. A wall made of cinder block should be insulated from the outside, and then further finishing should be done. If there is a need, then thermal insulation can be done from the inside. The main reason for the popularity of this material among builders is its low cost.
How does cinder block affect human health?
Cinder block, as a building material, is, of course, very good in use. But regarding the issue of impact on human health, it is unlikely that it will be possible to say anything positive.
Firstly, cinder blocks can “radiate”, that is, emit harmful substances contained in its composition. Therefore, before purchasing cinder blocks, it is recommended to check the building material for the level of radioactivity.
Cinder blocks are also a very non-ecological building material, since they contain a significant proportion of various construction and industrial waste.
Price category
As for the financial side of the issue, a house made of cinder blocks will cost a fairly low price compared to other materials.
Price for 1 piece of cinder block:
Homemade cinder blocks will cost even less, but their quality and performance characteristics will be unpredictable
Before building a house from cinder blocks, it is necessary to draw up appropriate house plans. This procedure is half the success.
In order to save even more on building a house, you can make cinder blocks yourself
. In this case, the costs will only go to the purchase of cement; other materials can be obtained for free. If you get a special vibrating machine, you can make cinder blocks even faster.
When facing a cinder block house with brick, it is necessary to leave a small air gap between the brick and the cinder block to prevent moisture from getting into the cinder block. Otherwise, the moisture that evaporates from the wall will be reflected from the brick and go back into the cinder block. But this material does not tolerate moisture and is destroyed under its influence.
.
Before purchasing a cinder block, it is necessary to measure the level of radioactivity of the material. Otherwise, harmful substances will be released from the walls and negatively affect health.
Advantages of a cinder block house
If we consider a slag-filled house, the pros and cons of its construction, the main features and other information, then in this case, first of all, we need to note the advantages of such construction.
Combined houses as an ideal compromise
All the pros and cons of combined houses are best known to the French, Swiss and Germans, who have been building such buildings for quite a long time. Previously, similar buildings could be found in the Alpine mountains. Most often they are built from stone and wood.
Another name for a combined house is a chalet. They were erected so that many buildings were located under one gable roof. Due to the fact that the roof has wings with a huge extension, the adjacent area, as well as the walls, are always protected from rain and snow.
This cottage has a ground floor and an attic. In the Alps, such a building provided excellent protection from precipitation and even from attacks by bandits.
Similar construction technology is found in many countries. For example, in the past in Russia they often built combined houses made of wood and stone.
Every year chalets are becoming more and more popular. If you cannot decide what to build a cottage from: stone or wood, then choose a combined house. This structure will be as reliable and durable as possible, since the first floor is made of stone (brick, aerated concrete or ceramic blocks), and the second floor is made of wood: timber or logs.
The main advantage of combined houses is that they combine two completely different building materials. In such a cottage you can decorate the 1st floor in a modern style, and equip a recreation area on the 2nd floor where you will relax, inhaling the pine, cedar or spruce aroma of natural wood.
Disadvantages of the house
Among the main negative aspects, it is necessary to note the following parameters, which scare off buyers:
- There are low rates of sound insulation, and there are certain difficulties in laying communication systems;
- There is also a need to carry out both external and internal finishing of the house in order to hide the unattractive appearance of the surface;
- It also requires appropriate protection of the material so that it does not collapse under the influence of precipitation.
Recommended reading
Characteristics of non-ferrous metals: distinctive features of the material and methods of its use Advantages and disadvantages of building a monolithic brick house What to choose: Forex or binary options? Variety of glass stair railings
The most popular combinations in the construction of combined houses
When stone and wood are used to build a cottage, the most daring design and architectural ideas can be realized. The result is a visually attractive and unusual combination home.
There are materials that builders most often combine with each other. For example, monolithic reinforced concrete and rounded logs (or coarse chopped round timber). The first building material is used to construct the basement floor, then it is lined with clinker tiles or any other method. This foundation can be erected on non-heaving soils when the groundwater level is sufficiently low.
- The first floor can be brick, and the second floor can be made of timber. In this case, the base of the house should be strip reinforced concrete; a monolithic slab can also be poured. The foundation should be selected taking into account the type of soil, as well as the level of groundwater. This combination of building materials is found in half-timbered buildings, since the ideal geometry of brick and timber is best suited for this technology.
- If you are planning to build a three-story combined house, you need to make the basement floor from monolithic reinforced concrete. The 1st floor is made of foam blocks, the 2nd and 3rd are made of wood. Any materials can be used to cover the facade, so the building will look impressive. There is no need for decorative finishing of the upper floors, as the wood has an attractive appearance.
- When the budget is limited, the lower level should be made of timber or logs, and the second level from a frame-panel structure. This technology is suitable for the construction of compact buildings.
Important! Due to the fact that the first and basement floors are stone or concrete, the building is resistant to fire. The fact is that ignition usually occurs in those areas that are located in the basement or on the ground floor (garage, kitchen area, boiler room, workshop, fireplace).
We built a house from this material because we got it for free. We have been living in the house for more than 2 years and we are happy with everything, the house turned out to be warm, reliable, and it is comfortable to live in such a house.
We have been living in a house built of cinder blocks for a long time and we really like the house. We feel comfortable in it at any time of the year; a huge plus is that the house turned out to be reliable.
Personally, I don’t regret choosing this particular building material, because building the house turned out to be inexpensive and the house was built quickly. Good quality.
The building material is actually good and it was from this that we built our house last year. The house stayed fine through the winter, no problems arose.
Add a comment Cancel reply
Every day, various mobile applications appear on the Internet. Which of them are beneficial for the child? Let's consider the criteria for their evaluation, and also give examples of developmental applications.
Many consumers believe that all entrance doors are the same and that you can choose the same model for both a cottage and an apartment. But in fact, there are subtleties and nuances that should be taken into account when choosing.
Cinder block has been used in construction since the last century. It gets its name from the fact that it consists of the slag remaining after burning coal. Recently, the composition of the material has changed: expanded clay, brick chips, and granite began to be added to it. The only thing that has not changed is the main binder composition – M-500 cement.
It is easier and faster to build a house out of it than, for example, out of brick. The material is much larger in size and it is much easier to install.
No. 4. What to consider when choosing and transporting cinder blocks?
When choosing a cinder block, consider the following points:
It is important to find out from the seller the main characteristics of the material, including thermal conductivity, frost resistance and strength grade; it does not hurt to ask about the filler used. In principle, there is nothing dangerous in the composition of cinder blocks. The only caveat is to use granite screenings, since this stone may have natural radioactivity. Measuring the background will allow you to choose the safest option. To make it even more important, you can ask the seller for quality certificates; the integrity and compliance with the geometry of the blocks indicate the high quality of the material. You can inspect several blocks for chips, cracks and deformations. It is necessary to take random measurements and check the size of the edges; an easy way to check the quality is to manually try to stick a nail into the surface of the block. If possible, it is better to refuse to purchase such a cinder block; if the material was made without the use of a vibrating machine, then there is no need to talk about high strength - it cannot be used for the construction of residential premises.
We recommend: Do-it-yourself home renovations are cheap and beautiful. Photo
The thickness of the masonry is determined by the climate of the area. It is better not to make a layer of mortar that is too thick, otherwise the heat resistance of the walls can be greatly reduced (the optimal joint is up to 1.5 cm).
It is better to transport cinder blocks on pallets; it is better to store them under a canopy so that they do not absorb moisture harmful to them.
Foundation installation
To install a tape type, you must perform a number of procedures.
- Dig a trench according to the selected dimensions, the depth of which should be about one meter.
- Place crushed stone in the hole and compact it well.
- Place a cushion of sand on top of the crushed stone.
- After such actions, wooden formwork is installed, which should be about half a meter above ground level.
- Lay a frame consisting of metal reinforcement. It will give additional strength to the future building.
- Lay waterproofing material to prevent moisture ingress.
- Fill the prepared structure with the solution. The prepared mass, in its consistency, should not be thick or too liquid.
It is necessary to fill immediately, then pierce the solution to release excess air. The poured mixture dries up to six weeks. When drying, you need to monitor this process: do not let it dry out and protect it from rain.
Walling
You need to be very careful when laying out the walls, because the condition of the entire house depends on how the work is done.
- Before starting work, lay a waterproofing layer on the foundation.
- You need to start laying blocks from the corners of the future building.
- Pull the rope to make the first row even.
- After every two rows, adjust the reinforcement.
- The blocks must be laid in a checkerboard pattern. This is done for the strength of the building.
- Decide in advance where the windows and doors will be. For this purpose, lay out an opening in the wall and lay a channel on top.
- Having laid out the masonry to the required height, you need to lay reinforcement in the penultimate row to secure the beams of the future floor.
Advantages of cinder blocks
Blocks containing slag have many advantages:
- Affordable, their cost is much lower than other materials common in construction.
- The service life of the erected structure can reach up to 100 years.
- The process of laying out blocks is accessible even to a non-professional.
- Due to its size, work time is reduced significantly compared to other materials.
- The thickness of the walls can be adjusted independently: from half to two bricks.
- A built cinder block house will withstand any natural disaster: from a hurricane to an earthquake.
- The main advantage of this material is fire safety. This advantage is of great importance for your own home.
- It retains heat well indoors and is resistant to changes in outside temperatures.
- There are a huge number of projects for building such houses.
Cons of cinder block
- High hygroscopicity (ability to absorb moisture up to 75%). For this reason, the foundation, walls, and roof need waterproofing, otherwise the blocks will quickly collapse.
- Insufficient noise insulation (47,52,55 dB).
- Walls require mandatory insulation on both sides and finishing of the outer side of the wall.
- Laying pipes and cables will be problematic.
- The products may contain toxic substances due to the addition of low-quality blast furnace slag from non-ferrous metal waste.
The technical characteristics of cinder blocks depend on their type (wall, partition), structure (monolithic, hollow), and quality of production. The disadvantages of products can be eliminated by the correct approach to the construction of walls and their insulation. - a profitable project. This material will save money and build a warm and reliable house. The key to success is that you need to take into account the characteristics of the material and minimize its disadvantages.
Adviсe
In order not to make a mistake in choosing materials and performing work, you must follow some instructions
- When purchasing blocks, you need to clarify the composition; it is best if it includes expanded clay or crushed stone. This is the most environmentally friendly material.
- It is worth paying attention to the integrity and evenness of the blocks. The best option would be to compare with different pallets.
- When purchasing a product, immediately clarify all the characteristics: strength, thermal conductivity, density. The best way to check is to take certificates confirming the quality of the products.
- You can check the density of the blocks yourself by trying to stick a nail into it. If it pierces, it is better to refuse the purchase.
- The thickness of the walls must be determined depending on the climatic conditions of the area.
- An increased layer of mortar (more than one and a half centimeters) reduces the thermal conductivity of the walls.
- In order for the masonry to be of high quality, scaffolding must be installed, even if the wall is of small height.
- Calculation of the number of blocks for work must be done without taking into account the sizes of windows and doors. These dimensions may be due to the natural loss of materials in construction.
Two types of cinder blocks are most often used in work: Heavy - characterized by durability and resistance to atmospheric and impact influences. The disadvantage is high thermal conductivity, requiring additional insulation.
Lightweight - the peculiarity is that the blocks, in addition to the main fillers, include sawdust and pine needles, which are light in weight.
This content provides lightness and environmental friendliness of the material.
Advantages of combined houses
Combined houses have the advantages of stone and wooden buildings. By using two materials that complement each other, the disadvantages are eliminated. What features does the chalet have:
- Stone houses are strong and reliable; they remain in their original form after many years, but it will be difficult to warm up such a house. Finishing work is also quite labor-intensive. A structure made of wood can be quickly heated; this material is environmentally friendly, pleasant to the touch and 100% natural, but, unfortunately, it is easily flammable and quickly deteriorates.
- If you combine these building materials in a combined house, the advantages will be the following: you will be able to build a chalet quickly, while cash costs will decrease, the house will be warm, because it combines the advantages of wood and stone.
- On the ground floor, it is best to place a kitchen area, a boiler room or a fireplace, so that mold and mildew, high humidity and harmful insects do not form in the house.
- The stone material of the first floor will not deteriorate from groundwater and precipitation. The base of a combined house can be low, so you can save on construction.
- The second level, made of wood, does not need additional finishing, and no decor is required. Wooden walls retain heat inside the house, which heats up well from the sun's rays, which means that heating costs will be low.
- Thanks to the use of lightweight building materials, it will be possible to reduce the weight of the building, so you will be able to save on the foundation of the house.
- There is no need for interior finishing of the second floor, and the building material used allows you to implement any design ideas.
- Wood is a natural, environmentally friendly and breathable material. In such a cottage a special microclimate is formed that has a beneficial effect on the human body.
- Building a chalet is quite simple; you can build such a house even if your budget is limited. The shrinkage of the second floor will happen quickly, during which time you will be able to stay on the stone floor. In addition, such structures are durable and will last for many decades.
