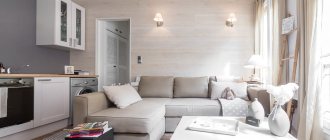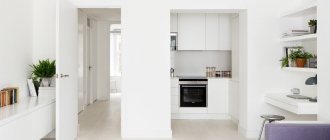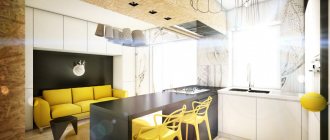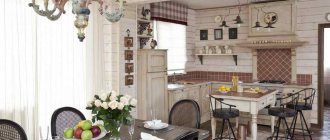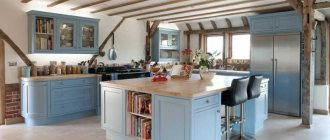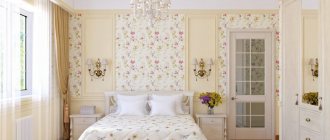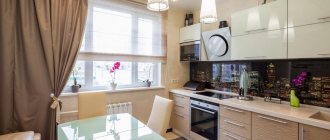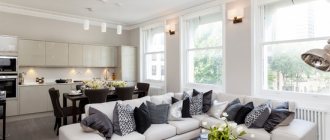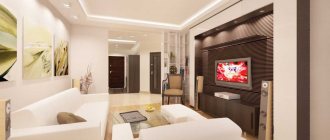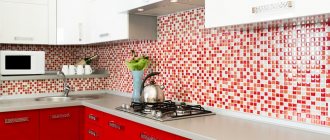Photo of a kitchen 12 m²
Photos in our gallery will allow you to choose the ideal layout and design for any room shape and help you decide on a color scheme.
Furniture arrangement in the kitchen 12 m²
In a kitchen of twelve square meters it will not be difficult to place a pantry cabinet, modular cabinets, and even a large refrigerator. Some even easily install a washing machine, dishwasher, and a full sink. The arrangement is carried out according to a pre-selected layout. The work area is located separately; each part of the headset must be freely accessible.
Often a dining table with chairs is placed on a small podium, and the lifting niche is used for cans, bottles and other things that will be perfectly stored there. It will be convenient to use the island only in an elongated room near a window, so that you don’t have to constantly walk around it. To save space, choose a folding bar counter and transformable furniture.
