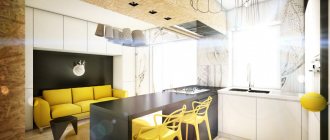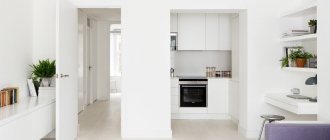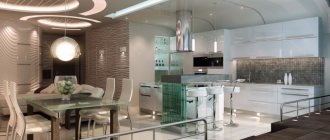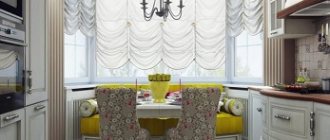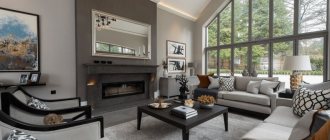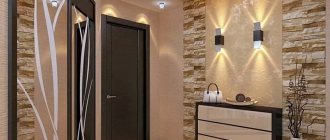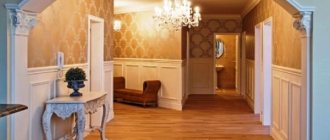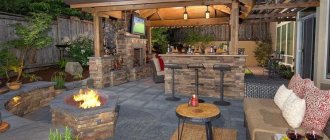Advantages and disadvantages of combining a kitchen and living room for a room of 18 sq.m.
A combined living room of 18 sq. m. with a kitchen has many advantages, listed in the table below.
| 1. Possibility of changing the area of functional areas | You can divide the kitchen and the living room with various partitions that can move and change the situation |
| 2. Changing the environment with lighting | By using different lighting, a strong contrast is obtained that is impossible to obtain in ordinary rooms. |
| 3. Modern design | The current trend is studio apartments. They incorporate new stylistic solutions, so the apartment can be furnished according to the latest trends |
In addition, there will be a feeling of spaciousness and more lighting will appear. It will also be convenient to keep an eye on children playing in the living room while preparing food.
However, there is also a negative:
- Noises during cooking will interfere with watching TV for you and other residents of the house.
- If ventilation is poor, odors will spread throughout the room and stain textiles.
There are many more positives than negatives, which is why the living room kitchen layout is often found in modern interiors.
Straight kitchens - what does an ideal straight kitchen look like? Check out the best design options! (59 photos)- Walk-through kitchen - diagrams, projects, design ideas, design + 56 photos
Kitchen planner program in 3D with dimensions and arrangement of furniture
Features of kitchen design living room 25-30 sq. m.
In a large area you can create a spacious area with sofas, as well as a kitchen and living room with an island. And this is the case when you shouldn’t “shallow”. There is no point in making the island tiny: it will not be either convenient or functional. The optimal length of the island is 180 cm, width - from 60 to 120 cm. Instead, you can make a peninsula when the mass of the island is adjacent to the front of the kitchen.
“All options can be comfortable and beautiful, but they require considerable space,” the architect clarifies. — Both the island and the peninsula can have a dining table adjacent to them. This composition is more compact, but it is advisable to use it in kitchens with a modern style.”
Another option for spacious rooms is a kitchen-living room with a bar counter. It allows the housewife to cook, communicate with loved ones, and look after small children who play in the living room. When friends come, treating them to a cup of coffee at the bar is much more convenient than at the table. And breakfast options in this format are becoming increasingly popular.
Advice. The bar counter is the same height as the island and serves as its continuation. It’s good when the bar counter is located symmetrically to the kitchen cabinets.
personal archive of Andrey Stube /
Popular colors for kitchen-living room 18 sq.m.
The color palette of the living room and kitchen is very extensive. But snow-white is considered traditional. It increases the space and lightens the atmosphere. The second most popular color is beige. It is suitable for any style, if you choose a cool shade. Warm beige is also suitable for many design projects, such as shades of sand, peach or caramel.
Interesting! If the apartment is located on the north side, then you can add yellow to visually make the room warmer. For apartments facing the south, blue-blue shades are chosen for coolness.
Recently, they have begun to combine gray with white. Modern styles complement the cool palette with metallic elements. Pastel colors alone will not create an interesting room, so you need bright accents. For example, you can divide a room into zones by adding a little black and red trim. If it is throughout the room, it will weigh it down. And local use will invigorate the situation.
Living room and bedroom in one room
The interior of this room clearly shows the need to zoning the room into 2 zones - the living room and the bedroom. For visual separation, the designer here used a simple technique - a half-height shelving unit. Thus, the 18-meter living-bedroom received additional storage space.
The living area is highlighted with dark blue wallpaper and a beige carpet on the floor. The walnut upholstered sofa looks comfortable and can also be used as an extra bed if necessary. The low square coffee table has two glass tops. There is a flat-screen TV on the opposite wall. The sleeping area is as simple and bright as possible. A soft headboard upholstered in white leather, a white chest of drawers and snow-white bed linen - all this sets the mood for a calm mood.
The photo shows a modern design with zoning
Currently reading: Living room design 16 sq. m: arrangement and zoning of space
The room looks harmonious due to the unifying elements. First of all, these are paintings. Translucent images of ballerinas, as if written in pencil, can muffle loud conversations and promote a soft atmosphere, comfort and harmony.
Selecting the interior style
Fresh and original rooms are obtained in various styles. By choosing a loft style, the unusual taste of the owners will be visible. Brickwork, concrete, metal, wooden elements and gloss are used for finishing.
Scandinavian design of a small kitchen-living room is filled with light and air. It is built on white colors and natural textures (wood, metal, stone). Everything is diluted with catchy colors - blue, red, green, yellow. But they should be in moderation so as not to drown out the white tone.
Modern styles are very functional and practical. Surfaces can be painted, covered with wallpaper, ceramic tiles, laminate. They do not require large expenses, so they are often used for houses and apartments.
Rustic Provence and country are gentle and elegant. They will allow you to plunge into a carefree, relaxed atmosphere. Curtains, wallpaper, furniture upholstery can be plain, checkered or with a floral print. Natural textures, such as wood, should also be used for furniture.
Classical trends will require clarity and canonicity of all details. Colors should be soft or bright, but noble and rich tones. The furniture should have carved elements and gilding.
Zoning methods
You can divide a room into two functional zones using:
- False plasterboard partition. For a more interesting look, it can be made into a fancy geometric shape.
- Bar counter. This is a stylish and functional option; the design of the stand can be absolutely anything; materials are best selected in accordance with the style.
- Sliding partition. This option is the most interesting and practical, because at the right time the space can be divided and then combined again.
- A multi-level floor, placing the kitchen or living room slightly higher, as if on a podium.
- Colors and materials.
- Lighting.
- Arches, wooden elements.
- Sofas or soft corner.
Interior decoration
Interior decoration includes the design of walls, floors and ceilings. Let's start with the floors.
Floor
To select a floor covering, you need to determine whether you want to highlight zones with different materials or leave a single canvas. Different materials are suitable for the floor: linoleum, tiles, parquet, carpet, laminate, self-leveling varieties.
For durability of the kitchen combined with the living room, you can lay ceramic tiles. Ceramics feel cold, so you can install a heated floor system underneath it. Another bad property of the material for the kitchen is that glass plates, mugs, and trays will immediately break upon contact with strong ceramic tiles.
For example, laminate and linoleum are more delicate materials that do not instantly break glassware. This zoning of the kitchen and living room can be done by using different shades of the same material. The border between them can be made diagonally or rounded by decorating the joint with special connecting profiles.
It will be interesting to look at coverage with different levels. To do this, a podium made of a frame or monolith is installed. You can decorate it with various materials. A carpet is laid out near the sofa for comfort.
Walls
Wall decoration can be done using various materials: painting, whitewashing, gluing wallpaper or panels. The main thing is to choose the right colors for a sharp or smooth transition. The kitchenette uses materials that are easy to wash and do not absorb dirt. Any decoration with various prints or photo wallpapers is suitable for the hall.
Kitchens must have an apron. Modern models made of tempered glass and plastic with photo printing will reliably cover the walls. Mirror models will visually expand the space and reflect light rays.
Ceiling
Many people are interested in how to divide a kitchen in a simple way. This can be done with ceilings: suspended, hemmed, cassette, slabs, painting, wallpapering. If you use bright colors and different levels, you will get a contrasting transition.
You can decorate the ceiling on a budget by whitewashing and painting. Stretch fabric is also popular. They are very strong, durable, do not burn and do not allow water to pass through. For example, in the event of flooding by neighbors, the canvas will retain masses of water and protect property. In order to remove the water, you will need to call installers who will pump out the flood. After the operation, there is no need to replace the blade - it will return to its original position.
Tiling can be done with your own hands. There are many textures and colors that can contrast in different functional areas. Cassette-type suspended ceilings have long been used not only in offices. Cassettes are also used for interior decoration of houses due to their lightness and easy cleaning.
Combination and integration of different directions
People often ask whether it is possible to harmonize several styles without compromising the design of the room?
There are no instructions for such cases, but there are several rules that should be followed:
- Styles should be clearly separated; you should not create a slight illusion that modernism is flashing in your classic kitchen.
- It is better not to use more than two styles in a room, even a spacious one. You will not get comfort from such a living space.
- The combination of two styles can be done with materials used in both directions.
You can use a bar counter to divide the room
Nuances in lighting
The small kitchen and living room are zoned in contrast with different lighting. You need not only lamps in the center, but also spot lighting. Often, spotlights are built into a ceiling with many levels or a suspended ceiling, edging a functional area. In addition to the ceiling, you can illuminate the podium with a multi-level floor covering.
Interesting! In minimalism, hi-tech and loft, I install lamps on long cords.
Necessary furniture
All furniture should be comfortable to use and match the style. It is better to choose simple shapes rather than curved and concave ones. Recently, tables and chairs made of transparent plastic have become popular. They are invisible, so they make the situation easier.
Transformable furniture models are suitable for a small combined room. For example, a folding table can increase in size during a feast, and a pull-out sofa can accommodate all guests. It is better to minimize furniture. For example, a coffee table may not be installed in order to leave a free passage to the sofa and armchairs.
Tricks from designers
The concept of comfort is very flexible and, one might say, individual, since everyone feels comfort in their own way, but if you average it, you can derive some patterns that will allow you to achieve an optimal feeling of comfort for everyone. If we are talking about the design project of a living room of 18 m, then it is worth talking about some tricks that experienced designers often use in their work, creating the ideal atmosphere for relaxation and communication.
Game of shades
Working with a designer, you can always recreate the desired mood in a room by playing with a palette of desired shades. It is color that forms the necessary temperature at which each person determines that he is comfortable in a particular space and that it pacifies him.
The trick lies in the brain's ability to react differently to color temperature. For example, if you select shades from a cold palette, then in most cases the brain will be convinced that the room is several degrees colder than it actually is and, accordingly, will turn on a “protective mechanism” to warm the body. The opposite example occurs with the red-yellow spectrum.
For example, if you always have a problem with the quality of heating in your apartment in winter, then a warm spectrum of colors will help you feel more comfortable, since a distant reminder of fire for the brain is a reason to signal to the subconscious that the house is cozy and warm.
Color selection
If we are talking about 18 squares, which is the average value for a living room today, then a simple rule regarding the choice of color will apply - it is better to be lighter than darker. This is not a strict rule that will not allow you to paint the floor, say, in the wenge color that is fashionable today, but it is still worth thinking about choosing lighter colors.
As a basic background, it is better to choose soft bed colors or a white and gray palette. If you really want to have dark shades in your interior, it is better to use them as accent details. For example, you can paint baseboards, cornices and borders dark. This will add dynamism to the interior and emphasize the beauty of the base color.
Mixing styles
There is an opinion that the living room should be designed exclusively in one chosen style. In fact, this rule is long outdated. Today, experimentation is given free rein, especially since people with different tastes can live within the same apartment, so mixing styles even in the same room is normal and even correct.
However, you can’t go to extremes here by mixing any styles. It is important to combine directions that are similar in nature, which will smoothly flow from one to another, harmoniously interacting with each other.
As an example, you can beautifully combine the following styles:
- Provence with country;
- Russian country house style with Scandinavian influences;
- shabby chic with romanticism;
- minimalism with a lounge and styles close to constructivism.
Multifunctionality of furniture
Let's be honest, 18 square meters is not such a large area to place any furniture in it. This is where multifunctional furniture comes to the rescue, which we are popularly accustomed to calling “transformers.” This is a real find for small rooms, with which you can equip areas of any functionality.
What kind of furniture could this be? It could be:
- a coffee table that turns into a large tabletop;
- a pull-out sofa with a full-fledged sleeping place for several people;
- folding chair with one berth;
- various modular tables;
- wardrobes with integrated bed with folding system.
Today there are so many options for “transformers” that they surprise you with their capabilities and functionality, which can help if you have limited living space.
Correct arrangement of furniture
If you have given honest answers to the questions that were asked at the beginning of this article, then they should be taken as the basis for the correct arrangement of furniture. It is the functionality of the room that determines the purpose, quantity and location of each piece of furniture.
As a rule, the largest elements determine the overall arrangement in the room. That is, a sleeping and working place together with a storage system is the basis after which it is necessary to distribute the remaining elements.
Speaking about the design project of living room 18, it is important to adhere to the rule of minimalism, which tells us about the need to place only the necessary things in the room and follow the basic rules of ergonomics. It should be easy to move within the room, so most often furniture is placed along the walls, thereby freeing up the central part of the room to create spaciousness.
Rectangular shape of the room and placement of the bed
Most often, our living rooms have rectangular shapes, unless we are talking about modern new buildings or redevelopment, in which a kitchen is most often attached to this room. Some layouts provide a niche where you can easily put a sofa or even a double bed. Such an impromptu bedroom can be easily demarcated either by a sliding partition, if space allows, or by a screen into the overall design of the room.
If there is no niche, then if the room is rectangular in shape, it is better to install the bed near the window, which will slightly hide the sleeping area in the extreme part of the room. An excellent way to isolate it from prying eyes would be to install a translucent partition or screen. Also, a rack with through shelves is perfect for zoning, where you can place not only personal belongings and books, but also accessories, if they look appropriate in the interior.
Of course, in conditions of 18 square meters, it is better to get by not with a full bed, but with a folding sofa, since it will save a lot of space and at the same time eliminate the need to divide the space into another zone. In addition, such a sofa can be safely placed in the center of the living room and used as a place to meet guests, for personal relaxation in front of the TV or while reading books. However, here you need to follow one simple rule - there should be one square meter on each side of the sofa, which will free up the space a little and make it visually not so saturated with things.
The negative side of placing a sofa, especially a large one, in a rectangular living room is the lack of space for a closet, which is sometimes urgently needed if there is no space in other rooms to accommodate a dressing room. Most often, a rectangle is approximately 3 meters wide, so the sofa eats up the lion's share of the space, which determines the arrangement of furniture around it. In this case, the rest of the furniture is placed along the walls or across, if you need to fence off, say, a work area.
To achieve the optimal appearance of the room, you should also follow the principles of minimalism, using only the necessary furniture, preferably with restrained dimensions. Low pencil cases, floor cabinets and a minimum number of cabinets would be appropriate here. If there is a need for tall models, it is better to give preference to hanging structures, which will be easier to perceive in the interior and, during cleaning, will not interfere with tidying up due to the lack of legs.
Balcony
If the living room has access to a balcony, then you should definitely use this additional space. However, the presence of a balcony eats up the extra “square” only because of the opening door, so the window space narrows for arranging furniture.
The balcony allows you to set up a study there with proper insulation and repairs, but then there is a need for a different arrangement of the bed, which can no longer be placed by the window. In this case, the sleeping place is moved to the opposite or side wall.
In any of the described cases, you must first think through the functionality of the living room, using all the tips listed. When working with a designer, it will not be difficult to correctly distribute all the necessary zones and choose the appropriate style so that the interior has not only a pleasant visual component, but also a functional load.
Lighting
High-quality light is an integral part of a stylish and comfortable interior. One central chandelier on the ceiling is a relic of the past that is best abandoned. Spotlights with the ability to turn on/off the light in the desired areas are an inexpensive and effective solution that allows you to adjust the lighting in the room, creating the desired mood.
At the same time, spotlights can be arranged in any convenient way: not symmetrically, grouped or in any sequence. In addition, they allow you to zone a room using light, which sometimes eliminates the need to install an extra partition.
But at the same time, it is important to remember that natural lighting should come first, but it also requires organizing protection from excess sunlight and heat, and if, on the contrary, there is not enough of it, do everything to ensure that more light penetrates into the room. This indicates the need to correctly select textiles for windows and their density, as well as other protective mechanisms.
Expert advice
Designers often suggest decorating rooms of 18 square meters in the same style. If you choose light shades, the living room layout will visually expand. Dark colors will narrow the room, so they are not recommended. For brightness, you can use an accent of any tone that will dilute the light palette.
For interior decoration, it is better to select materials that are easy to clean and not expensive to replace. For example, paint, MDF panels, wallpaper, plaster. You can decorate your walls in an unusual way with photo wallpaper. They can depict natural landscapes, black and white photographs of city streets, animals, plants, famous reproductions of paintings or geometric shapes. For a pop art style, you can add modular paintings. The main thing is that they are not large in size, because they will visually make the room smaller.
The window space can be decorated with blinds to take up less space with fabric and reduce washing. It is better to install a ceiling in a room using tension models. It will be able to protect property in case of flooding.
Decoration with color
Properly chosen shades can delimit several areas connected in one territory, visually making the space larger, lighter and more spacious. The style determines the basis of the tones used in the room. If you prefer Provence, then light shades will predominate. High-tech allows the use of contrasting, bright colors.
Different wall decorations are the most affordable way to divide space
You can choose wallpaper or paint as a finishing material. For the kitchen, you should choose coatings that can withstand certain, difficult conditions. This applies not only to covering walls, but also ceilings and floors. It is not recommended to use carpet in the kitchen. The option is not practical. Its frequent contamination and difficulty in maintaining it will cause a lot of trouble. For a living room, carpeting is more suitable. It will look organic and appropriate.
A large carpet will look stylish in the sofa area
There are several different color options:
- A light and warm palette for paint or wallpaper.
- A combination of contrasting and catchy tones.
- Classic design in black and white.
The final choice will depend on the basic design of the room. It is important that everything looks harmonious. Significant differences in palette between segments are unacceptable.
Window decoration plays an important role in creating a kitchen-living room design
See alsoWallpaper Erisman catalog - choice of wallpaper for the home
Photo design ideas
For inspiration, look at the photos with zoning of real interiors:

