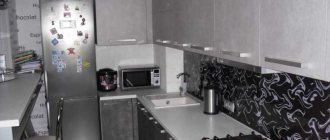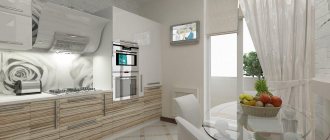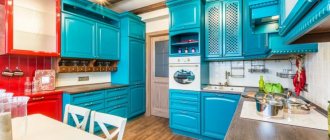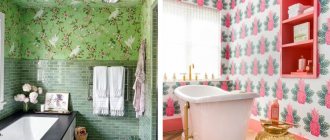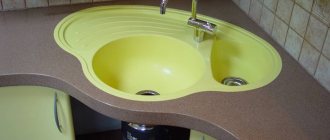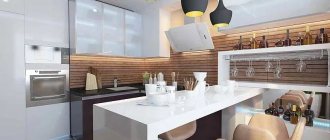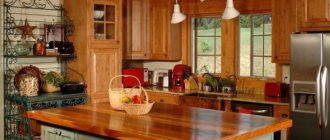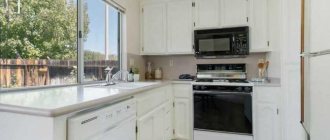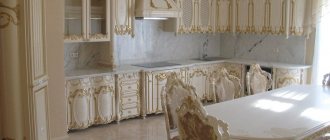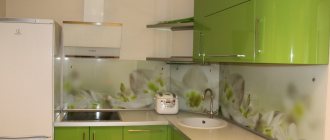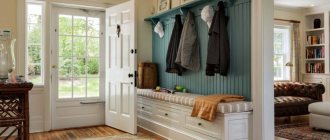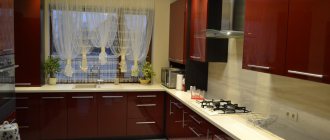Kitchen layout options 18 m
It is worth considering the advantages of both standard and unique solutions that make the most of space.
L-shaped
The layout involves placing the kitchen unit in the corner of the room. This option is suitable for those who, in addition to zoning the kitchen, want to allocate space for a soft sofa or bar counter. The benefits include:
- compact placement of furniture;
- versatility of design;
- comfort.
Linear
Placing the headset along the wall is associated with some inconveniences. The housewife has to spend time constantly moving between furniture and the refrigerator. Most of the kitchen remains free and gives rise to a feeling of impersonality. Installing a peninsula or island in the center of the room helps correct the situation.
For maximum convenience, a sink or stove is placed in this place, turning it into a functional work area. But you need to take into account the need for a free passage 1.2 m wide. It is not worth increasing the space between the furniture and the island, since using the work surface will be inconvenient. Reducing the passage will cause difficulties when opening the doors of the set.
Parallel
In a narrow or rectangular room, furniture will have to be placed in two rows. The dining area in such a kitchen is located in the center or in the corner. The ideal option would be to install a table near a window. Household members will be able to enjoy beautiful views while eating.
Square
Square kitchen living roomKitchen furniture can be arranged either linearly or L-shaped.
This option occurs quite often. A strong point is the even distribution of natural light sources: as a rule, there are no dark corners into which light from windows does not reach. This gives freedom in the placement of functional areas: the kitchen can be located either along the windows or on the opposite side.
Zoning such a room is not particularly difficult: you can divide it using furniture: a sofa, a shelving unit, a bar counter.
It is better not to use stationary partitions for this form.
The complexity of the design lies in the fact that 18 squares is not a very large area, and a square room does not allow for clear zoning, otherwise the room will simply be uncomfortable. Therefore, you need to select fairly minimalist furniture options, preferably compact in size.
U-shaped
This layout is universal and very convenient for placing furniture. During cooking, the housewife performs all the necessary actions without leaving her place. The only drawback is the lack of free space after the dining area is allocated. This can be avoided by installing a peninsula near one wall.
Ostrovnaya
A very original layout option, which is impossible in a small space. It allows you to functionally place kitchen gadgets and at the same time move quickly. An island arrangement, unfortunately, will leave virtually no space for a dining area, so it can only be very compact.
If you have a separate dining room planned in your home, then this option is ideal. Remember that the passage between the set and the island cannot be less than a meter.
Rectangular
Rectangular kitchen-living roomIt is better to place the kitchen closer to the windows, the living room - in a darkened area.
Due to the elongated shape, the room is illuminated unevenly: windows are usually located on the shorter sides of the rectangle. However, in such a room you can functionally arrange the necessary zones. The division of zones can be done both with the help of stationary partitions (glass, sliding, plasterboard half-partition, etc.), and with the help of furniture: bar counter, dining table, sofa.
A significant disadvantage of this option is the rather compact kitchen area.
You need to carefully consider its content without losing functionality. The kitchen can be positioned U-shaped, L-shaped or parallel.
Simple fashion solutions
When a kitchen in the form of a regular rectangle is not combined with other rooms, it can be furnished in a modern way using a solid set of layouts:
We use light colors and a linear layout - we place furniture along the entire wall in one row or parallel, in two rows. We will equip the central space with a kitchen unit. In the free part we make a living room.
We place furniture in the corners, freeing up the center for the dining room. We arrange the furniture in a U-shape along three walls.
We will entrust the island layout to specialists, since the space for it may become small (optimally you need 20 sq.m.). Let's order a narrow island table instead. We use a compact kitchen unit that can hide in niches.
Transparent plastic chairs look harmonious against the backdrop of strict, simple furniture, tall cabinets with a wooden table.
Let's experiment with blue and beige shades. Muted tones of the walls and bright colors of glossy facades in the process of combining will create a cheerful, wonderful mood.
Arch to the kitchen - photos of the best examples of a modern and beautiful arch instead of doors. The best design projects of 2021!The bar counter for the kitchen is a beautiful and practical design. More than 150 photos of finished design projects + instructions from the pros!
Kitchen countertop - which one to choose? A complete review of the best kitchen countertop options from A to Z! Review of materials, colors and styles for kitchen countertops
We use black and white tones, emphasize contrast as much as possible, and use corner furniture. We order kitchen units in neon colors and finish the floor with natural wood.
We actively use symmetry and contrast, achieving style through a competent combination of color schemes. Excess furniture turns the kitchen into a pantry. We start from expediency and do not place anything unnecessary.
Thus, in the process of designing a kitchen of 18 sq.m. we realize our dreams of the ideal. We actively consider, study modern interior styles, and select what we like. We hire specialists and do it ourselves. And enjoy life!
Interior decoration
Interior decoration includes the design of walls, floors and ceilings. Let's start with the floors.
Floor
To select a floor covering, you need to determine whether you want to highlight zones with different materials or leave a single canvas. Different materials are suitable for the floor: linoleum, tiles, parquet, carpet, laminate, self-leveling varieties.
For durability of the kitchen combined with the living room, you can lay ceramic tiles. Ceramics feel cold, so you can install a heated floor system underneath it. Another bad property of the material for the kitchen is that glass plates, mugs, and trays will immediately break upon contact with strong ceramic tiles.
For example, laminate and linoleum are more delicate materials that do not instantly break glassware. This zoning of the kitchen and living room can be done by using different shades of the same material. The border between them can be made diagonally or rounded by decorating the joint with special connecting profiles.
It will be interesting to look at coverage with different levels. To do this, a podium made of a frame or monolith is installed. You can decorate it with various materials. A carpet is laid out near the sofa for comfort.
Walls
Wall decoration can be done using various materials: painting, whitewashing, gluing wallpaper or panels. The main thing is to choose the right colors for a sharp or smooth transition. The kitchenette uses materials that are easy to wash and do not absorb dirt. Any decoration with various prints or photo wallpapers is suitable for the hall.
Kitchens must have an apron. Modern models made of tempered glass and plastic with photo printing will reliably cover the walls. Mirror models will visually expand the space and reflect light rays.
Ceiling
Many people are interested in how to divide a kitchen in a simple way. This can be done with ceilings: suspended, hemmed, cassette, slabs, painting, wallpapering. If you use bright colors and different levels, you will get a contrasting transition.
You can decorate the ceiling on a budget by whitewashing and painting. Stretch fabric is also popular. They are very strong, durable, do not burn and do not allow water to pass through. For example, in the event of flooding by neighbors, the canvas will retain masses of water and protect property. In order to remove the water, you will need to call installers who will pump out the flood. After the operation, there is no need to replace the blade - it will return to its original position.
Tiling can be done with your own hands. There are many textures and colors that can contrast in different functional areas. Cassette-type suspended ceilings have long been used not only in offices. Cassettes are also used for interior decoration of houses due to their lightness and easy cleaning.
Zoning
There are several ways to separate functional areas from each other. One of the most popular is connecting the kitchen to the room by removing the partition between them. This option is especially common among owners of Khrushchev apartments, in which the kitchen occupies only 5-6 m. Redevelopment has many advantages: the cooking space remains hidden in a “niche” and hidden from view, but the usable area increases and the combined room becomes more spacious. As a rule, a table is placed between the kitchen and living room.
A kitchen-living room of 18 square meters can be zoned using a narrow shelving: on one side there is a dining group, and on the other there is a place for privacy. It should be open, since solid furniture placed across the room deprives it of natural light. This does not apply to corner rooms with two windows.
Sometimes the kitchen is installed in the hallway, fitting supporting structures into the interior architecture, as in the third photo. Visually, this kitchen-living room is divided into two parts, but the room does not lose the feeling of spaciousness.
The photo shows a kitchen-living room of 18 square meters in a Khrushchev-era building, where a folding table-book is placed in the aisle, and a wide window sill has been turned into an additional place to relax.
Lighting plays a significant role in zoning: it should work to highlight individual areas, so at least one lamp is used for each of them.
An excellent solution for zoning is a bar counter, which not only divides the space, but also serves as an additional place for cooking and eating. The design always looks stylish, but is inconvenient for children and the elderly.
Designers also resort to an unusual technique, visually dividing the room by painting the walls in different colors. The color scheme is chosen to be contrasting. Another unusual way of zoning is to build a partition with a distribution window between the kitchen and the room. If any vertical structures seem inappropriate, a podium will help divide the room. One of the zones (it would be better if it is a place to relax) will be on a hill, and there will be additional storage space inside.
Flooring or creating a podium
For a studio apartment, the option with a podium is perfect. This will allow you to visually differentiate the room into a kitchen, recreation area and bedroom.
You can play up the podium with two different styles or with the help of additional light.
There are many photos with zoning in the design of a kitchen-living room of 18 square meters. m. They demonstrate the versatility of floor coverings such as ceramic tiles and linoleum. These types are wear-resistant and do not allow moisture to pass through. In addition, they have a non-slip surface that is not susceptible to chemical attack.
Sofa location
Since the main element of the living room area is the sofa, it is necessary to choose the optimally comfortable place for it. It is recommended to choose a model that will not look bulky in a small room. Of course, a corner sofa can also really fit on 18 square meters, but then you will have to slightly reduce the dining area.
The location of the sofa depends on the layout and tasks that the owner of the kitchen-living room of 18 square meters solves. If its main purpose is to separate zones, then the structure is placed across the room, with its back to the kitchen area. This is convenient, but can visually “eat up” the space.
The photo shows a mini-sofa that fits between the window and the kitchen unit.
Another popular option for placing a living room sofa is with its back against the wall. This is the optimal solution for owners of elongated premises. Sometimes the structure has to be placed near a window, since a TV is hung on the opposite wall or a fireplace is installed.
Room layout options
In standard "Khrushchev" and "Brezhnev" buildings, the kitchens are usually more modest. Kitchen size 18 sq. m can be found in private housing or in new buildings, where a free layout of apartments is provided and you can show your design fantasies. In such a kitchen you can easily place everything you need - a spacious work area, a dining table with chairs and even a sofa. But even with a large room area, it is important to consider the layout. After all, if the style of the room, the color of the walls and furniture can be changed during the renovation, then it is very difficult to do this with a planning solution.
The layout is what is given along with the design of a house or apartment in a high-rise building. After all, it is obvious that a rectangular room differs in design and arrangement of zones from a square room or a room with ledges, niches, etc.
However, the correct design of a spacious kitchen of 18 sq. m can eliminate shortcomings in the form of ventilation ducts. Then some flaws, as, for example, in the photo, become the highlight of a modern interior.
Let's look at two types of kitchen design.
The photo shows an ordinary room of quite a large area. Here you can indulge in playing with colors, non-standard planning solutions, spacious work and dining areas.
In this photo we see a design option for a room in a studio apartment, where at eighteen meters we have to take into account the complex geometry of the space, while trying to fit everything necessary and not overload the room.
You may be interested in: Scandinavian-style kitchen: design and interior features
The layout of the furniture and areas depends on the layout. Let's take a closer look at the planning solutions of all six options that are most applicable to a modern kitchen:
- Angular design. This option is convenient, ergonomic, and compact. There is an extensive dining area, a functional place for preparing food, and an L-shaped set fits here better than others.
The photo shows how to conveniently place everything you need, including a table and chairs for the family.
- Linear arrangement. Placing the working part of the headset in a line is not ideal. Moving along the line of cabinets, the housewife will have to waste time and energy on basic work. But the island location of one of the zones can improve the situation. For example, sinks or even stoves.
Island design. A kitchen can be a walk-through kitchen, and then this layout becomes the best solution.
- The rectangular version with a parallel layout looks disproportionately narrow. A double row of cabinets and tables along two walls can correct the situation. In the depths you can place a dining area or a relaxation area.
The simple linearity of the elongated room is balanced by the end placement of a small sofa by the window - the design is simple but comfortable.
- U-shaped placement method. Housewives all over the world love it very much, because it is the most convenient, functional and ergonomic. Everything is at hand, no need to reach for items in the refrigerator, table, or stove. The downside is some bulkiness, which leaves little space for organizing the dining area.
A good option for placing a U-shaped work area with a dining room in the center.
- An island is a fashionable central location, suitable for those who spend a lot of time at the stove and cooking. However, the dining area will suffer. Therefore, the island principle of organizing a kitchen space is used, as a rule, where the dining area is located outside the kitchen area.
- Combined kitchens. This design is used where a small standard kitchen is combined with a room next to it. The photo shows a variant of the popular method of combining two rooms.
The place for relaxation and cooking is separated by a stained glass window.
Choosing a kitchen set
After drawing up a plan and combining the kitchen with the living room, the question arises of what furniture to choose for the room. Its design helps correct some of the design flaws, and the size of kitchen cabinets and cabinets determines how much things can be hidden and what will have to be left in plain sight.
The 18 square meters in the kitchen-living room account for a lot of functional load. And yet, the main factor in choosing a set is the area that the owners of the house are willing to devote to a place for cooking. Do you want a large kitchen and a small recreation area? Or do you only need a couple of cabinets, a stove and a large sofa with plenty of seating?
If the kitchen is the main character of the room, then its design can be anything. If you want to distract attention from the set as much as possible, you should choose simple forms with smooth facades without handles: that is, visually bring its design closer to ordinary cabinet furniture.
The photo shows a laconic set that seems to dissolve in the kitchen-living room of 18 sq m due to the light shades and lack of handles.
Interiors where kitchen cabinets hide dishes, appliances and a refrigerator behind their facades look neat and modern. In order to fit all the utensils, you can hang tall cabinets close to the ceiling.
Advantages of combining kitchen and living room
Kitchen-living room design
Before starting renovation work, it is important to find out all the pros and cons of combining rooms. The advantages include the following:
- Increased space. Families who spend a lot of time in the kitchen cooking together will undoubtedly be happy with this remodel. It becomes possible to arrange a dining room and a relaxation area using a large kitchen set, sofas and decorative items.
- Availability of a free zone. Not every house or apartment can boast of a large room, since standard kitchen parameters rarely exceed 10 square meters. m. This situation can be corrected by combining the kitchen and living room, thereby obtaining space for games, relaxation, watching movies and cooking.
- Varied design. The photo shows the design of a kitchen-living room of 18 sq. m is presented in high-tech, modern, country, loft, etc. styles. It seems possible to realize such interiors only in spacious rooms. This is primarily due to the fact that any modern design is based on a clear distribution of space.
The main disadvantages of the common area include the loss of one living room, which could be converted into a bedroom or personal office.
Corner layout
Correct zoning of a room of 18 square meters. m
Zoning the kitchen and living room is a mandatory component of the composition in a studio combined with different zones. Thanks to the visual delimitation of space, each area becomes more defined, comfortable and harmonious. At the same time, the functions of each territory become clear.
The appearance of a dining room in the layout of a room forces us to look for the most concise but clear ways of separating zones. When the kitchen is combined only with the living room, and there is no need for a full-fledged dining group, zoning tools can serve as functional objects. But the choice of techniques depends on the characteristics of the room - different methods are chosen for the square and rectangular shape of such a living room.
Plasterboard partitions
As a rule, such partitions refer to capital structures that clearly separate one zone from another. But their construction may involve a variety of inclusions. For example, instead of an arch, you can build an opening of the desired shape and width. Increasing the last parameter allows you to arrange additional storage spaces or niches for decor, lamps, and utensils inside the structure.
Bar counter
One of the most common zoning options does not lose popularity due to its functionality and compactness. The bar counter often replaces a full-fledged dining room. Above it there are holders for glasses and utensils, as well as full mezzanines where utensils can be put away.
Color
Color zoning is one of the simplest tools, as it does not require constructive solutions. As a rule, the walls and floors of the zones are painted in different shades. First of all, of course, the walls catch the eye, which is why they are chosen for this division of zones. But the color can be different not only in the decoration, but also in the furniture. For example, the kitchen is made exclusively white against the background of the same cladding of other surfaces. And the living room is decorated in a more emotional and meaningful way. But sometimes the choice changes: if the work area is of greater importance for the housewife, and the guest area is only used for children’s games or receiving guests, the kitchen will be brighter.
Another option for such zoning is design in the “negative”:
- One zone will be white, the other will be completely gray.
- When the pattern in the decoration of one part of the room is the background in another area, the design looks stylish and unusual.
- In the same way, the shades of furniture and decoration can change: the tones of surfaces in one part and furniture in another match and vice versa.
Instead of constructive solutions, highlighting part of the room with color is also interesting. For example, the dining area or the place behind the sofa, if its back is against the wall, is painted in a different shade or covered with wallpaper with a pattern, when the rest of the surfaces remain plain. The strip with such a highlight is continued along the ceiling to the border of the zones. Often this technique is combined with multi-level ceilings and outlining the border with spotlights.
Furniture
Furniture, like color, allows you to zone a room without additional costs for structures and partitions. Most often you can see how a sofa in the living room is placed with its back to the work area, thereby defining its boundaries.
Flooring
Obviously, the floors in the kitchen and living room will be different due to different requirements for their properties. The kitchen area is covered with tiles or linoleum, and the guest area with laminate or parquet. Contrasting colors are chosen for zoning. For example, for the living room, natural wood shades would be a more comfortable option, but for the kitchen you can choose a completely different palette - white, gray, black tiles.
Defining the style
Classic
Characteristic features of the classic style: calm colors and textures, softness, comfort, clear lines, symmetry. Classics are also distinguished by natural materials and discreet luxury. Most often, wood, leather, stone or their imitations are used in decoration. Plastic is excluded, choose household appliances either in retro style or cover them with facades. The color scheme is also natural; the windows can be decorated with curtains. When zoning, consider the presence of columns, a fireplace, and an arch.
Provence
The rustic style of the French province is extremely popular. A large kitchen provides many possibilities for such design. The color scheme is natural, soft and light, unobtrusive: white, pastel, heavenly, green, lavender, mint. One of the distinctive features of the style is aged light furniture.
The general impression of Provence is space, air, sun. Therefore, avoid heavy curtains and bulky elements. Provence allows for an abundance of decor: flowers, paintings, figurines.
Country
In this style direction, you cannot use unnatural materials and colors. Distinctive features: naturalness of light and structures, plastered walls, rough furniture, wooden floors, various beams, untreated boards look good. Most often, country music is done in dark wood, so a large space is a must. A green accent in the form of textiles, or milky as an additional shade, will look great in combination with wood. A large lampshade and floor lamp will fit organically into an 18-meter kitchen.
High tech
This modern trend is distinguished by clear lines, strict forms, functional minimalist design, and very little decor. Contrasting color solutions look great, the color scheme is calm: black, white, gray, silver, all shades of metal.
Eliminate natural wood, cheerful curtains, and intricate furniture decoration. Everything should be concise, unobtrusive. The focus is on equipment decorated in glossy metal with a bright sensor. Appliances in this style are not hidden, as they are one of the most important elements of the kitchen.
Loft
Another popular style solution that looks great in a large kitchen. Distinctive features: lack of decor, rough finishing in the style of an abandoned industrial space. Brickwork, wooden beams, and plaster are good. The color scheme is calm, but bright elements are allowed. The windows do not need to be decorated at all, but it is advisable that they be large enough. Open communications, pipes, valves, sockets are suitable as decoration.
Zoning a loft is not recommended; large rooms in the same style are preferable.
Lighting is another important aspect
Lighting is of great importance. If a mistake is made, care will become gloomy and cold. Combining a living room and kitchen involves creating a work area, a dining segment and a place to relax. Individual lighting should be selected for each area. No chandelier at the junction of segments. Such a solution looks tasteless.
Pendant lamps above the bar counter also participate in zoning the kitchen-living room space
The workspace requires maximum lighting. Better cold light, spotlights in a suspended ceiling. Additionally, you can place lighting below and on the shelves for evening time. For the dining area, choose bright, warm light. The resting place should have dim and light lighting.
Spotlights on a dedicated ceiling beam look good
Decoration with color
Properly chosen shades can delimit several areas connected in one territory, visually making the space larger, lighter and more spacious. The style determines the basis of the tones used in the room. If you prefer Provence, then light shades will predominate. High-tech allows the use of contrasting, bright colors.
Different wall decorations are the most affordable way to divide space
You can choose wallpaper or paint as a finishing material. For the kitchen, you should choose coatings that can withstand certain, difficult conditions. This applies not only to covering walls, but also ceilings and floors. It is not recommended to use carpet in the kitchen. The option is not practical. Its frequent contamination and difficulty in maintaining it will cause a lot of trouble. For a living room, carpeting is more suitable. It will look organic and appropriate.
A large carpet will look stylish in the sofa area
There are several different color options:
- A light and warm palette for paint or wallpaper.
- A combination of contrasting and catchy tones.
- Classic design in black and white.
The final choice will depend on the basic design of the room. It is important that everything looks harmonious. Significant differences in palette between segments are unacceptable.
Window decoration plays an important role in creating a kitchen-living room design
Styling
Regardless of what kind of kitchen you have - as a separate room or as part of an 18-meter studio, it should be practical.
Typically, the kitchen design continues the style of the apartment. The easiest way is to apply the so-called modern style to the overall concept of the house. It is distinguished by its simplicity - the furniture is of simple shape, laconic finishing colors, and if there are bright elements, they are present in the interior in the form of color spots.
An example of a minimalist design. Kitchen size 18 sq. m allows you to apply a classic style to the interior. The fashionable Art Nouveau style also works well here. The area allows you to go for any experiments and use the wide capabilities of a large kitchen set.
You may be interested in: Interesting solutions for planning a large kitchen in an apartment or private house: photos of various options
Finishing
Previously, unpretentious light shades were chosen for kitchen furniture and wall painting. Modern interiors feature fashionable, catchy, bright colors. The colors should be harmonious and not contradict common sense or the characteristics of the room. Especially when it comes to the kitchen in the studio.
Furniture arrangement
Kitchen 18 sq. m is not limited to accommodate a variety of pieces of furniture. This area will fit a table, a set, and a bar counter. And if necessary, there will also be a full-fledged recreation area with a sofa. The usual kitchen shape for placing furniture is a square, but a rectangular arrangement is also suitable.
Selection of colors and shades
If you need to decorate a studio kitchen, then you can’t do without zoning. And then the textures of materials, colors, even contrasting ones help. Thus, the contrast of black and white colors works effectively in the interior.
In the spacious kitchen of 18 sq. m you can play with bright color spots.
Here's what a modern kitchen design looks like.
Most often, high-quality modern plastic is used in the decoration of kitchen cabinets and tables. However, solid wood is not losing ground and wood can be seen both as the main material and in the form of individual interior elements.
The interior of the kitchen can combine natural colors and modern materials, plastic.
Textile selection
When choosing curtains for your kitchen, don’t forget a few “kitchen” rules:
- textiles must be practical so that they can be easily washed or cleaned. The kitchen, even if it is large in area, will always be a place of high humidity, soot and dirt;
- Multi-layer curtains with lambrequins are difficult to maintain. Give preference to simple single-layer fabrics;
- if this is a studio room, then it is better to do without fabric elements on the windows altogether, replacing them, if the style allows, with blinds or Roman blinds;
- Today, instead of a tablecloth, modern napkins-stands made of bamboo, straw, and other natural materials are usually placed on the table. They can be placed on the bar counter or on the dining table. However, for an interior in country or Provence style, the classic design with fabric elements remains relevant.
Design tips
Using proven recommendations when arranging a large kitchen will help you avoid many mistakes and help you place furniture comfortably. Designers recommend adhering to the following rules:
- refuse the door or use the sliding option when placing the headset in close proximity to the opening;
- to free up space, you should get rid of some wall cabinets;
- do not make the shapes of the island and the room the same;
- It is better to replace the stove with a hob;
- put a soft corner in the dining area, which allows you not only to accommodate more guests, but also to relax while cooking;
- if the kitchen is combined with the living room, then you need to purchase a powerful hood;
- for safety reasons, install the stove away from the window;
- It is better to integrate household appliances into the set.
Start of planning
We start by planning the kitchen working area of 18 sq.m:
We use built-in, compact household appliances (ovens, hobs - burners).
Let's experiment with a multi-level layout. Sink, oven, burners – we adjust the height for convenience. Raise, lower. Many design styles allow this.
Create a working triangle. We take advantage of the kitchen island and peninsula. We reduce the footage for running from one place to another by performing a C-shaped headset layout.
We will equip the kitchen with modern soft corners, with a sofa, which, when laid out, can be used to relax after dinner or accommodate guests for the night.
Photos of 18 m kitchens in the interior
Sources- https://ktchn.ru/ploshad/kuhnya-18-m.html
- https://bezkovrov.com/kuhnja/kuhnya-gostinaya-18-kv-m.html
- https://stroy-podskazka.ru/kuhnya/dizajn/18-kv-m/
- https://kitchendizajn.ru/dizajn-kuxni-gostinoj-18-kv-m/
- https://kitchendecorium.ru/design/average/kuhnya-18-kv-m.html
- https://design-homes.ru/komnaty/gostinaya/kukhnya-gostinaya-18-kv-m
- https://dizajn-gostinoj.com/planirovka/kuhnya-gostinaya-18-kv-m.html
- https://www.dizainvfoto.ru/interer/kuxnya/kuxnya-gostinnaya-18-kvadratov-sovety-po-dizajnu.html
[collapse]
