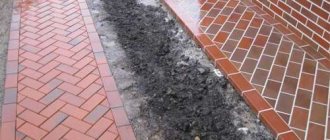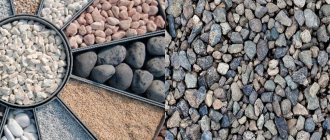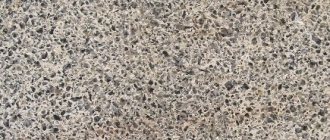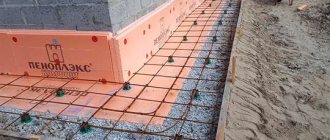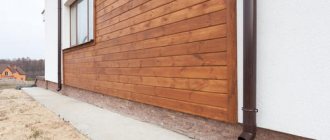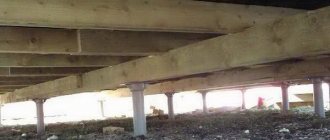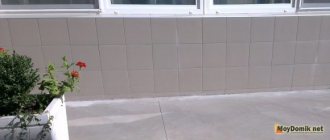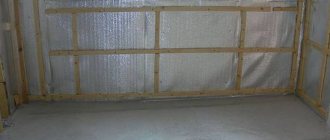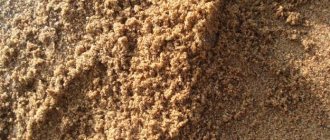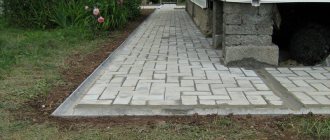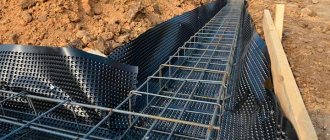Every home owner wants his home to last as long as possible and not need repairs. To do this, you need to do everything possible to prevent damage to the foundation under the influence of various factors. It is necessary to correctly calculate, take into account all the nuances, build the desired structure and drain water from it. In order to drain groundwater, it is worth installing a special drainage system. A high-quality blind area is considered an ideal option for water drainage.
High-quality water drainage
What functions does the blind area perform?
The blind area around the house plays a very important role, so its installation is a prerequisite for preserving the integrity of the foundation and the entire building as a whole.
The design performs many different functions, but the main ones include the following:
- protects the foundation from groundwater;
- increases the thermal insulation value of both the house and the foundation;
- has a long service life;
- crushed stone is considered a durable material that is not afraid of frost, it will not deteriorate over time, so no repairs will be required;
- the structure has a soft structure, which will not lead to damage as a result of soil subsidence;
- the cost of materials and installation is low;
- the work does not take much time, the whole process can be done without the involvement of specialists;
- a large assortment of decorative crushed stone.
The design will reliably protect the house and increase its service life.
The main advantages of a blind area made of crushed stone
The blind area made of crushed stone is easy to manufacture. On average, you need to spend no more than half an hour to equip a square meter of surface. This design is durable, practical, and has a beautiful appearance.
On a note! A blind area made of crushed stone is considered a more optimal and simpler option when compared with structures made of concrete or other materials. It can be done even if there is already drainage around the building.
Concrete blind area around the house: quality for many years
A concrete blind area is more complex than a gravel or crushed stone base, but it is the most durable and performs its functions better. The concrete base completely removes all water from the base part of the foundation, but the only drawback is that under strong mechanical stress, the concrete can crumble and wear out.
The procedure for pouring a concrete blind area is described below:
- Clear a 0.7-1 meter wide strip around the base. It is recommended to pre-mark with pegs and marking cord.
- Remove the sod and about 25 cm of soil. Compact the surface.
- Sometimes the ditch is filled with herbicides to prevent rising vegetation from destroying the concrete. In any case, the roots should be uprooted.
- Install board formwork along the outer edge of the ditch.
- In increments of about 3 meters, install slats coated with bitumen inside across the formwork. You will get expansion joints in the blind area, which will protect the concrete strip from cracking.
- Place extruded polystyrene foam on the bottom to insulate the blind area or pour a sand and gravel cushion 10 cm thick. The sand is spilled with water to compact it, and the cushion is compacted.
- Reinforce the blind area. To do this, you need to lay a reinforcing mesh with a cell size of at least 8 cm on the bottom. The thickness of the rods is 6-10 mm. If the base needs reinforcement, grooves are selected in its wall and rods are placed there so that the reinforcement connects the old structure with the new one.
- Prepare a mixture of M200 cement (minimum, preferably M500), crushed stone and sand in a ratio of 1 (cement): 4: 4. Dilute with water to a thick consistency.
- Fill two-thirds of the formwork height, preferably in several layers. The previous layer is leveled with a rule or a lath, pierced with a reinforcing bar to expel the air. Let it set and pour in the next layer. The total thickness of concrete must be at least 8 cm to give the blind area sufficient strength.
- Before the solution has time to harden, dry cement is sprinkled on top of the tape to increase the wear resistance of the surface layer.
- Cover the surface of the concrete with polyethylene so that in bad weather the tape is not washed away by rain, and in hot weather dehydration does not occur instantly: when concrete sets quickly, it loses strength and subsequently cracks.
- Until it hardens completely, the tape should be regularly sprayed with water (in hot weather several times a day).
- After the blind area hardens (after about three days), the formwork is removed.
From the given instructions it is clear that a concrete blind area generally consists of a layer of sand cushion, a layer of insulation and a layer of reinforced concrete. The thickness of such a blind area is at least 25-30 centimeters. This is enough to prevent the foundation from freezing.
An area around the perimeter of the house, protected from the weather by a concrete layer, is the best solution for those who choose quality and durability. This blind area is suitable for any type of soil, including heaving soil. If performed correctly, it will not require restoration work or additional care measures.
How to make a blind area around a concrete house is not at all difficult, the main thing is to observe the order and density of the layers, and also use only the materials recommended for the work.
- Prepare a trench 0.2-.25 m deep, from the bottom of which plant roots are removed and additionally treated with herbicides.
- The first layer of the base is sand 0.1-0.15 m thick, which should be thoroughly compacted.
- The second layer is waterproofing, for example: Gidroizol.
- The third base layer is sand.
- The fourth layer is crushed stone. It is poured to ground level, that is, the hole is completely covered.
- Prepare formwork with a wall height of about 0.1 m.
- The formwork is poured to a height of about 7 cm with concrete. It is better to choose concrete between grades M200 or M300.
- Without allowing the concrete to set, reinforcement mesh is laid.
- Pour the top layer of concrete to the top edge of the formwork, while simultaneously creating the desired slope for the blind area.
- Concrete is reinforced to improve its waterproofing properties. To do this, the surface of the newly poured mortar is sprinkled with cement and leveled using a trowel.
A concrete blind area around a house requires the mandatory creation of temperature expansion joints that will prevent the concrete from collapsing under temperature fluctuations and humidity changes. One expansion joint must pass at the junction of the house wall and the blind area, and protective strips must be created at intervals of no more than 2.5 meters in length.
As a barrier, any of the following materials are laid between concrete sections:
- oiled wooden blocks;
- flexible vinyl tapes;
- roofing felt;
- damper tape or other analogue.
You can create expansion joints using liquid compounds. To do this, during the work process, gaps of about 20 mm thick are left, which are subsequently filled with liquid glass or concrete.
In addition, it is for this type of protective perimeter that professional builders recommend strengthening the adhesion of the foundation and blind area. To do this, use a hammer drill to make recesses in the wall so that when pouring concrete, about 0.3-0.35 m deep into the wall. More reliable adhesion is provided by pieces of reinforcement, which are driven into the groove made and concreted in the main layer of the blind area.
We suggest you read: How to decorate the inside of a bathhouse
What crushed stone is best to use for the blind area
The main component used for this structure is crushed stone if the blind area is made without concrete.
You can choose a very different size of crushed stone, depending on the preferences of the home owner. Fractions can only affect some of the properties of a material. For example, small crushed stone (up to 2 cm) can be easily compacted. Average crushed stone looks very beautiful, but to make the blind area better, it is best to purchase a combined material that will contain pebbles ranging in size from 0.5 to 4 cm. In addition, this will save money.
If the structure needs to be made around a multi-story building, then it is better to use granite material, which has a higher strength and reliability.
For a private home, gravel is a good option. It can be used not only as a coating, but also as a filler. Of course, the strength is not high enough, but the cost is significantly lower than the above options.
Variety of options
Crushed stone pavement is an excellent choice if groundwater is close to the surface of the earth and can flood the area on which the building is erected.
In this case, crushed stone, if necessary, can be replaced not only with gravel, but also with pebbles or expanded clay. The crushed stone fraction will be 8-32 mm in this case. In most cases, it is customary to use fractions of mixed type.
Faction: what is it?
Crushed stone is small pebbles that are made by crushing various rocks. All of them have an irregular shape and may have different fractions, which are obtained as a result of sifting the material.
In construction, a fraction means a part of a material (it can be loose or in pieces) that has common characteristics. This could be size, density, hardness index, etc.
If we are talking about the fraction of crushed stone, then we are talking about the size and shape. The lower the fraction, the smaller the pebbles will be. Its cost is much higher than that of coarse crushed stone, since processing takes longer.
Types of crushed stone fractions
There are two types of crushed stone fractions that can be used to create a blind area.
- Small – the size of the pebbles does not exceed 20 mm;
- Average – 20-40 mm.
Even smaller material is used for sprinkling paths (size up to 5 mm), and fairly large material (more than 40 mm) is used for the construction of large structures.
Main factions
A blind area made of fine gravel compacts very well, but a medium gravel surface will look more beautiful and will be more comfortable to walk on.
What is the best fraction of crushed stone to choose for the construction of a blind area?
When a home owner chooses which crushed stone is best for him, there are several important points to consider.
Mixed material has a lower cost and is considered practical to use. It allows you to get high-quality drainage.
Mixed type
Also, when choosing, it is worth considering which building the blind area will be built around. For small one-story buildings you can use crushed gravel, and for large multi-story buildings you can use gravel material that can withstand heavy loads.
Tips for choosing materials
To create a blind area from crushed stone with your own hands you will need:
There are three types of clay depending on the sand content: lean, medium and fat. You need fatty clay, because it contains the least amount of sand.
- Rolled waterproofing: roofing felt, polyethylene or PVC film.
Rolled waterproofing is the most convenient to use: the material is simply rolled out. The joints are overlapped and coated with bitumen mastic.
- Coarse sand.
River sand without impurities is used, with a particle size from 3mm to 5mm. The use of fine sand is not allowed.
This is a rolled non-woven material that allows water to pass through freely and serves to separate the layers of the blind area. When choosing geotextiles, you should pay attention to the density of the material; it is advisable to use a material with a density in the range of 100-150g/m2.
To make a blind area around a multi-story building or a house with heavy walls, it is better to choose more durable crushed granite. Crushed stone made of dolomite and limestone is resistant to temperature changes. By size, crushed stone is divided into fractions, which determine the size of the element.
Fine stones from 5mm to 20mm are easily compacted. And the middle fraction, ranging in size from 20 to 40 mm, has a more attractive appearance and a lower price. The best option is to choose a mixture of fine and medium fractions.
DIY crushed stone blind area
Installation of the structure is divided into several important stages, the sequence of which should be followed:
- planning the blind area, marking boundaries on the site;
- earthworks;
- directly arrangement of the blind area.
We build with our own hands
A high-quality gravel blind area can be made independently, or its installation can be ordered from specialists from a construction company.
Calculations
The width will be affected by the type of soil and the length of the roof overhang. For normal soils, a width of 60 cm is sufficient, for subsidence soils – 1 m.
The structure must extend beyond the overhang of the roof of the house by at least 20 cm. It is better to increase this distance to make the coating more reliable.
The minimum slope of the blind area from the house can be 0.03 - 3 cm per 1 cm. The best slope indicator is considered to be within 5-10 cm per 1 cm.
Marking
In order to accurately determine the present value of the roof overhang, it is worth using a long plumb line. It is applied with the end to the edge of the roof. The distance that will be marked on the ground is called the projection of the roof overhang.
Marking
Next, measure the distance from the wall of the building to the place marked on the ground. 30 cm is added to the resulting indicator. The pegs installed in the marking areas must be connected using a tightly stretched string. This will be considered the outer contour of the future structure.
Excavation
In the middle of the resulting contour, the top layer of soil is cut off. A trench is dug along the entire perimeter, the depth of which is 0.45 m. The bottom is leveled using a shovel. The evenness of the bottom in the trench must be checked with a level or building level.
Excavation
Next, you should use a herbicide and treat the trench to prevent weeds from growing in it soon. The soil is then compacted using a vibrating rammer or a regular wooden hand rammer.
Construction of the blind area
The bottom of the trench is covered with a 15-centimeter layer of clay and a slope is formed. The clay is carefully compacted and covered with pre-prepared waterproofing material. You can use PVC, roofing felt, ordinary polyethylene film. The roll of waterproofing material should be rolled out in such a way that there is a slight overlap on the foundation of the house. Then it is secured with slats tightly to the surface of the foundation.
Then the contour is covered with a 15 cm layer of sand (it is better to use coarse material). It is leveled with a rake and thoroughly compacted. Next, a geotextile coating is used to prevent weed germination. This material also allows you to avoid pressing crushed stone into the sand, which will not lead to subsidence of the structure. Crushed stone is poured level with the ground (about 15 cm) and thoroughly compacted. For the blind area of the house it is better to use mixed crushed stone.
Arrangement of the blind area
The blind area is built in several stages, each of which should be considered in detail.
- To determine the depth of the roof overhang, you need to climb the ladder near the wall and attach the end of a long plumb line to the roof. The point at which the weight points at the lower end of the plumb line is the projection of the edge of the roof.
- Mark the point with a peg. Measure the minimum distance from it to the wall.
- Add about 35 cm to this value - this is the required width of the blind area.
- Mark the edge of the future blind area around the building - along the perimeter.
- After marking is completed, connect adjacent pegs with a rope one after another - a temporary blind area will appear, showing the boundaries of the future permanent one.
Second stage: land
- It is necessary to remove the layer of soil inside the marking.
- Remove the soil by digging a trench 50 cm deep.
- Level the bottom using a shovel.
- Compact the bottom.
- Cover the bottom of the ditch with clay. The layer should not exceed 15 cm.
- Level the substrate.
- Cover the clay with waterproofing material. To do this, its roll is rolled out along the wall, leaving an overlap along the foundation, which is secured with slats. The material is overlapped and glued with bitumen mastic.
- Pour in coarse sand, level and compact.
- Place geotextiles that prevent the growth of weeds and prevent crushed stone from mixing with sand.
- Pour crushed stone flush with the surrounding soil. Compact.
When arranging a blind area, you need to pay attention to its insulation. This is especially important in regions with significant temperature changes.
It is most convenient to use polyurethane foam or extruded polystyrene foam at home.
When working with these materials, we must not forget that they almost do not absorb moisture, remaining very durable. The materials are light, durable and easy to work with.
For insulation, sheets of 5–10 cm are used. Sheets 5 cm thick are laid in one layer, while thicker ones are laid in two layers. Polyethylene must be laid over the insulation.
It is not advisable to insulate the blind area yourself with polyurethane foam, since it is sprayed using expensive equipment.
Advice from professionals
- To prevent water from damaging the house and foundation, it is not enough to tilt only the upper part of the blind area. The liquid will gradually seep through the gravel and sand, so it is worth laying the waterproofing material also on a slope.
- The structure should fit as tightly as possible to the foundation so that there are no cracks into which water can get in. Frosts can have a negative impact on the condition of the structure. The trapped liquid freezes and can cause the blind area to begin to move away from the foundation.
- All calculations must be carried out correctly, down to the millimeter.
- All materials must be of good quality so that repairs are not required again soon.
If all the work is done correctly, this will provide not only reliable protection for the building, but also an attractive decorative element.
When to finish the base?
Finishing the base above the blind area
Usually it is recommended to do the blind area as the very last thing, after finishing the base. But these tips go back to the times of Khrushchev-Brezhnev mass construction, when plinths were, at best, plastered. And now, for example, how to make a waterproof thermal joint between the blind area and the base, trimmed with relief stone or base siding?
We suggest you read: How to calculate the current load
Taking into account the use of modern finishing materials, the base of the building should be finished after installing the blind area. It won't get worse, it will only get better. Look at fig. In the place marked with a red dotted circle, above the thermal seam, the finishing of the base forms a small cornice - a teardrop. Now only a tropical hurricane can drive moisture into the seam.
