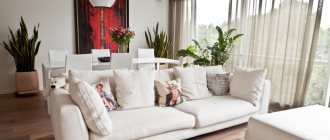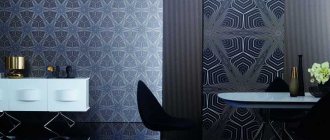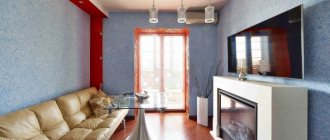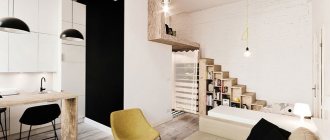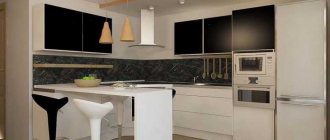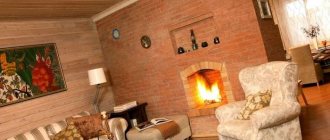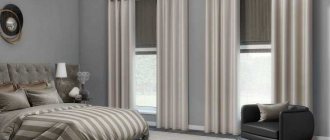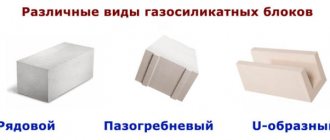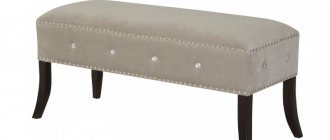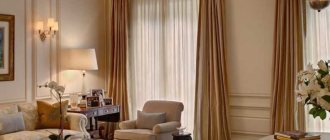Style direction
As the photos of the studio apartment show, it is important to decide on the style. Any living space is a common area. Even if the room is visually divided.
To choose a course of action, you should consider repair issues. Are there plans to remodel the studio apartment and remove fencing to incorporate, or was the property originally a studio. If the rooms are combined, then you should remember that there may be a difference in ceiling height.
Lifestyle should be taken into account. It is necessary to decide on the main and secondary functionality in the room. Dimensions of the kitchen and its equipment, recreation area and work area.
Focus on the number of residents. The bachelor's nest and the newlyweds' housing should be organized differently.
And for the room where a small child lives, you should carefully consider safety and install a partition that will ensure the baby has a good sleep.
Studio apartment layout
A studio apartment without separate rooms requires careful planning and zoning. Regardless of who will live there and what dimensions of the living space, here are a few main points in creating a studio apartment plan:
Sleeping area
For the sleeping area, you immediately need to select a corner. It is not necessary to install massive partitions. The fence can be used to a minimum, as long as there is a feeling of privacy and comfort. There are many types of partitions and ways to do this. It could be like:
- curtains;
- curtains;
- removable partitions;
- open shelving;
- mirror.
Such a fence will create comfort in the sleeping area; moreover, if guests come, the area can be covered.
A complete, private place to sleep
Use all available space
When planning a studio apartment, you need to take into account high ceilings, niches, wide corners, balconies, storage rooms and use them to the maximum. Having high ceilings, you can raise the bed up or make a second tier for the work area.
Any corners can be useful for something. You can place both shelves and small cabinets or other things there. There you can arrange not only a place to store things, but also the same work area.
Make the most of your free space
Rational distribution of zones
You need to decide which zones are generally necessary and how important they are. A kitchen, living room, sleeping area is needed in any case. As for the dining room and work area, this is at the discretion of the residents. Not all families gather for a meal at a large table; some do not need it at all.
The same goes for the work area. You need to start from the needs of family members. Secondly, people spend most of their time in the living room or kitchen, so they should allocate more space. The bedroom is necessary for sleeping; only the bed can be enclosed for this area, this will be fair and will save space.
Rationally distribute the areas of the apartment
Relatively free space
You need to remember that this is a studio apartment and there is no need to overload it with partitions. If you install partitions, then you can build walls with the same success. In order for the interior to look harmonious, there should be no sharp transitions in color.
Areas should be fenced off with light tools:
- screens;
- curtains;
- arches;
- open shelving;
- sliding partitions.
And other things that let in enough light and air. If there is enough space in the studio to separate one zone with doors, then it is better to choose transparent material or frosted glass.
Areas should be fenced off with light tools
Correct lighting
Often, there may not be enough natural light in studio apartments not because of the number and size of windows (although this also plays an important role), but because of various partitions and curtains. Whatever other areas are fenced off interferes with the passage of natural light throughout the apartment. Therefore, its shortage must be compensated by artificial ones.
By the way, with the help of lighting, you can additionally designate different zones, so, for example, so that a person reading on the sofa under a lamp does not interfere with another in the bedroom. The problem is solved using the height, location of the lamps, their size, direction, and light intensity.
Proper lighting is an important element
Modern style
Strict furniture with distinct lines and almost complete absence of decorations is a modern studio apartment design. It is good in small-sized housing. A natural color scheme is introduced, but it is also possible to add brightness.
This style will be the most practical solution for any family member. Thanks to its versatility, it is easy to choose an environment that suits absolutely everyone.
In this regard, the modern style is so popular. Therefore, small apartments and standard-sized properties will happily try on this style.
Furniture
Of course, the studio environment is special. Furniture should be fully consistent with the style, there should be a minimum of decor, and all furniture should be monochrome and multifunctional.
Of course, mixing styles is not permissible, so as not to end up looking ugly and clunky. It’s not easy to design a studio of 25-30 m2, because the room is compact and you need to fit everything without which a comfortable life is impossible.
It is preferable to look through the studio apartment design ideas presented on the Internet to choose the best option for yourself.
Decorate your interior the way you have always dreamed of, and then enjoy the resulting interior.
Division into zones
Space should be organized as functionally as possible. Not forgetting about comfort. Under these conditions, the main area should be protected from kitchen noise.
Things are kept in order, each item has its own personal corner.
Note!
Two-room apartment: features of the layout of a two-room apartment. Choice of interior style, color schemes, finishing materials (photo + video)Apartment 65 sq. m. - TOP-150 photos and videos of layout options for an apartment of 65 sq.m. Conditional and actual zoning rules. Stylistics and color solutions
Apartment 80 sq. m.: TOP-130 photos and videos of design ideas for apartments of 80 sq.m. Zoning and proper layout of the room, choice of interior style
Hallway
During the cold season, street clothes take up a lot of space.
An open view of clothes and shoes can spoil the picture of the entire interior. Therefore, even a one-room studio apartment needs a separate hallway. If there are no walls, it should be fenced off with a partition.
If the dimensions of the hallway allow you to install a wardrobe in it, then you can place the entire wardrobe in it. This will free up a lot of space in the living area.
History of the studio apartment
Studio apartments appeared in America at the beginning of the 20th century, when a wave of migrants from Europe and Asia poured into the country. They needed budget housing, and as a result, America began to be built up with multi-story buildings with small apartments. This housing was perfect not only for immigrants, but also for small American families, youth, and students.
In those years, a studio apartment was a small space in which there were no interior partitions: the living room, bedroom and kitchen were located in one living space, and the toilet and bathroom were separated by a special partition. There were design exceptions. But in general, the concept of a studio apartment has taken its significant share in the market and was even able to cross the line separating economy-class housing and luxury apartments. Many celebrities and members of the intelligentsia in those years eagerly bought studio apartments, and thanks to bold design decisions, such apartments turned into real masterpieces of design art.
In Russia, studio apartments began to appear only in the mid-nineties of the 20th century. Multi-storey buildings with small apartments began to be built, in which there were no partitions between rooms, which allowed the owners to choose the layout and interior design themselves.
What is a modern studio apartment? This is a living space in which there are no major partitions and interior doors. At the same time, there is everything necessary for life - a kitchen, toilet and shower.
At the moment, studio apartments have firmly occupied their niche in the Russian market. Among them you can find a wide variety of options: both relatively small in area and quite spacious rooms.
Large studio apartments are more versatile in terms of design and decoration; they can be used to decorate various areas in an original way: for relaxation, work, and kitchen. Zoning is an art that allows you to divide a studio apartment into certain “thematic” areas.
Kitchen
The kitchen set should be made based on the established communications. Therefore, moving objects is permissible in moderation. Consider the location of drainage and ventilation.
Moreover, in a room with open walls, where the smell can fill the entire space, good ventilation is especially necessary.
Note!
Apartment 40 sq. m.: layout and zoning options for a small apartment. Choosing an interior style, arranging furniture, adjusting lighting (photo + video)Studio apartment 30 sq. m. - advantages of planning a studio apartment. Zoning options, furniture placement (photo + video)
One-room apartment: TOP-130 photos and videos of layout and design options for a one-room apartment. Selection and arrangement of furniture
It is recommended to call a measurer when ordering a kitchen. So that every free corner is not left idle. It is preferable to choose built-in equipment. Open options should be selected according to stylistic direction.
It is better to avoid installing a washing machine in the kitchen. No matter how silent the equipment is considered, it will still create an additional source of noise.
More options for finishing a studio apartment
The main idea of a studio apartment is a large open space, so when renovating you need to take this into account and use materials that will make the interior stylish, functional and at the same time maintain the volume of the room.
Basically, the renovation of a studio apartment consists of finishing the floor and ceiling. For the ceiling, the relevant parameters are the shape and color of the coating. For the floor - the color of the coating, texture, pattern, material and its texture.
Zoning methods for finishing the ceiling are as follows:
- suspended plasterboard ceilings mounted at various levels;
- figures and drawings carved on the ceiling;
- varied lighting (play of light and shadows).
When decorating a small studio apartment, you can combine a wide variety of building materials. For example, when dividing functional areas, the floor in them can be covered with linoleum and laminate, wood and tiles.
Also, podiums can be mounted on the floor, due to the difference in levels of which the functional areas will be separated from each other.
If you need to visually expand the space in a studio apartment, you can use glossy materials to cover the ceiling and floor, paint the walls in light colors, hang mirrors, and use chrome and steel decorative elements.
Bedroom
The place to sleep should be very comfortable. Furniture should be placed taking into account your needs. Perhaps a folding sofa will be enough, or maybe you will have to add an additional bed. A family with a small child will need another cot nearby.
Often, apartment residents want to somehow protect their sleeping area from the rest of the area. There are many options for partitions for this.
The border can be visual, or blocked by a plasterboard, wooden or glass structure.
Note!
Three-room apartment: layout and proper use of space. Selection of finishing materials, furniture and lighting (photo + video)Living room 18 sq. m.: real styles and current options for using the living room (170 photos and videos)
Apartment redevelopment - 150 photos of completed projects and a video of the actual transformation of a typical apartment
Perhaps use curtains, sliding doors or furniture. For high ceilings, you can install a podium for the bed. And put lockers under the podium.
Understanding styles
Among the many interior styles, there are several that are suitable specifically for a studio apartment. When choosing furniture, you need to take into account the general style of the interior so that there is no dissonance, for example, a bed in the “rococo” style and a table in the “loft” style.
Loft
The loft style is the best solution for a studio apartment, because this style does not involve partitions. It is characterized by space, simplicity and slight negligence. The style is distinguished by a variety of shapes and materials, but the furniture should be comfortable and soft.
When choosing a sofa, give preference to a large one. You need to install it at some distance from the wall, like other objects. Use benches, ottomans and other comfortable things. The main thing is that all items are not from the same set. Otherwise the loft will lose its face. It’s even better if the furniture differs in texture and color.
Types of furniture for loft style
- Cabinet furniture. It is used most often in lofts, because objects are usually moved away from the wall. Wooden chairs, chests of drawers, tables, and simple and compact in design. Furniture can also be made of metal, glass and plastic.
- Modular. Doesn't go well with loft. If you don’t want to give it up, choose separate designs, forming one style.
- Built-in. Dressing rooms and cabinets located in corners or niches are suitable. The main thing is that the facade is made of suitable materials.
- Cushioned furniture. It goes well with the loft style if it is made of genuine leather. Due to its high price, you can use upholstery materials that are complemented by various metal and plastic elements.
Complete turnkey apartment renovation
- Everything is included The cost of repairs includes everything: work, materials, documents.
- Without your participation After agreeing on the project, we only bother the owners when the repairs are completed.
- The price is known in advance. The cost of repairs is fixed in the contract.
- Fixed repair period Turnkey apartment renovation in 3.5 months. The term is fixed in the contract.
Read more about Done
Modern
The studio apartment itself generally follows this style, which flourished between 1890 and 1910. This apartment perfectly combines a bedroom, kitchen, living room and dining room.
If modern is your choice, then pay attention to furniture with the following characteristics:
- With whimsical and smooth lines. Curved lines extend into the decor, and the silhouettes are calm.
- With reflection of living nature. In carvings or furniture silhouettes, the outline of a flower, bird, etc. may be visible.
- With asymmetry. For example, the back of a chair may have beveled outlines.
- With comfort. Chairs and sofas should be comfortable. Closets should have sections for different things.
- With openness of texture. Wooden furniture should not be painted.
- With a smooth surface. If you select wooden furniture, then it should be well processed and varnished.
Arrangement
It is better to place a corner sofa in the center, and next to the seating area there is a heavy table with a low tabletop.
In the bedroom area, massive wardrobes are preferable; they should be placed in the corners of the rooms or along the far walls.
The hallway should be spacious. It is better to install built-in wardrobes with mosaics, mirrors or natural patterns. If the hallway is large, you can make a hanger, put a dressing table and a stool.
High tech
If you are a serious and conservative person who values order in everything and everywhere, then this style is for you. A high-tech studio apartment resembles a ruler drawing. There are no carpets or curtains; blinds or Roman blinds are installed. It looks just right in the studio.
The main differences between high-tech furniture:
- simple design;
- minimum details;
- no classic decor;
- straight lines;
- smoothness of texture;
- monochromatic color.
Wall decoration
When working with walls there are several main rules. The small studio is decorated in light colors. Often, light colors are selected for the ceiling.
This solution will help to visually make the space wider. The use of dark shades is possible in addition to light colors. But this option is only relevant for spacious apartments.
When choosing wallpaper, a small print in smooth colors is suitable for a small area. Rich colors with large patterns will make the room even smaller.
Recommendations for decorating a studio apartment
In order to create a single, complete space for a studio apartment, you need to know some nuances and take them into account before starting renovations.
Floor
If you plan to lay ceramic tiles on the floor in the hallway and kitchen, you need to select their color in advance, matching the color and texture of the wall decoration and furniture.
Walls
When decorating the walls of a studio apartment, the color is selected according to the three-color rule. Sometimes, in order to expand the space, the walls and ceiling are painted in the same tone. Visually, this allows you to increase the volume of even a small room.
In large apartments you can use dark colors, but they must be balanced with light colors. Often, designers deliberately use different color schemes to achieve certain visual effects. One of the walls can be decorated with wallpaper, but the design should be discreet and simple so as not to stand out and attract undue attention.
Ceiling
Whatever the ceiling is - simply painted or suspended, in studio apartments it is almost always white: this allows you to visually expand the space, increasing the volume of the room.
You can work from the ceiling and get interesting visual effects. So, if the ceilings in the room are high, stucco or (to create a Scandinavian style) artificial beams can be used for decoration. Attic ceilings provide especially great freedom for the designer.
Let's move on to considering the color palette for a studio apartment.
When decorating a studio apartment, you need to understand that such housing is always decorated in the same style. And if for the Scandinavian and loft style any deviations from the single color scheme are acceptable, then in the classic, modern and even more so in the minimalist style there should be no discrepancies.
For example, if the design uses wooden coverings, then the wood should be of one type, and the color scheme should have a minimum of variety.
If the room has a low ceiling, drawing vertical lines on the walls will make it visually higher, and the space will be perceived as more voluminous.
Ceiling
The most suitable color for the ceiling would be white. Often a paint or tension system is used. With high ceilings, you can use the height space to highlight the style.
For a classic design, add decorative molding. And for the Scandinavian direction, place wooden beams.
Examples of design and decoration of a studio apartment from a pro
No. 1. Design project and finishing of a studio apartment 20 sq.m.
The style that the designers took as a basis is minimalism. Immediately at the entrance we are greeted by a large wardrobe, then there is a bedroom-living room, where there are several tiers of shelves, between them there is an area for household appliances and a TV, then a work desk and an office. The kitchen is located behind the bathroom, has its own storage system and is separated from the hallway.
A studio apartment, in which an L-shaped arrangement of furniture is used, allows you to create a bar counter that is also a dining table.
The guest area is located near the window, and when the sofa is folded out, there is also a sleeping area.
The kitchen is separated from the living room by a movable mirror partition. The mirror surface allows you to visually enlarge the space, and the partition itself, consisting of three independent parts, can hide the kitchen space completely or partially.
No. 2. Interior and decoration of a studio apartment of 30 sq.m in a Khrushchev-era building
In this version, a studio apartment was made from a one-room Khrushchev apartment, the partitions were demolished, creating a single space. Two windows made it possible to increase natural light in the room, and light always expands the space.
Light colors in the decoration of the room make it voluminous and modern; for contrast, two bright posters hang on the wall.
In this studio apartment, the space is divided into 4 thematic zones: entrance, living room-bedroom, kitchen and work area. Visual separation is made using different shades of the walls, floor and ceiling.
A large wardrobe was placed in the living room, which made it possible to hide a huge number of household items from view without cluttering up the living space. The color of the cabinet is chosen to match the walls, thanks to which it visually dissolves in space. Small shelves with books were hung above the work area.
Antique items bring a special mood to the interior. An old table, a cast iron iron - all this was done to emphasize the uniqueness of the interior and connect it with certain family values. In general, the decoration of this studio apartment is modern, beautiful and creates an atmosphere of calm and comfort.
Color solution
It is worth remembering that when developing a design, the main thing is to create a harmonious common area. The interior should be created in the same style.
When using wood, it should not differ across the entire area. At a minimum, it should be in the same color scheme.
When using a bright palette, it is important to know that cool colors visually make the subject appear further away, while warm colors bring it closer. In order to visually raise the ceilings, you can use vertical stripes on them.
Correct zoning of a studio apartment
In addition to the correct distribution of zones, it is necessary to visually delimit them.
Color Separation
One of the easiest ways to divide a studio apartment into zones is by color division. Zoning can be achieved by using different colors and textures in different areas of the room.
The best option is to use light colors, which give the room spaciousness, airiness, and expand the room visually . In some cases, zones can be united by one color, but its shades should be different. Color accents can remain the same.
Separating zones using color
Demarcation using furniture
This method can be used between the kitchen and living area, living room-bedroom or hallway. For this purpose, racks that do not have a back wall are purchased. This is not only a zoning item, but also a place to store various small items. Between the kitchen and living area you can place a bar counter, which will also serve as a dining table.
To avoid the impression that this is one room, the style of furniture should be different. Then, a transition from one zone to another will be felt. The problem of lack of free space is solved with the help of transformable furniture . So, the table can be folding, a sofa or wardrobe can be turned into a bed.
Demarcation using furniture
Aquarium
An aquarium at the intersection of two zones will play the role of not only a partition, but also the main accent in a studio apartment, and the larger it is, the better. It can be installed on the border of the kitchen and living room, bedroom-office, or bedroom-hall.
Zoning using ceiling and floor
This method is popular because... With the help of multi-level ceilings and floors, it is possible to effectively divide the studio into different zones. Different materials for the ceiling and floor can be used in all zones at once, or you can highlight one.
So, in the kitchen there can be tiles, a plasterboard ceiling, in the living room laminate, suspended ceiling, and in the bedroom you can lay carpet and make a 3D ceiling. You can also use fencing around the area using decorative beams. In this case, there is additional space for storing various things without loading the free space below.
Zoning using ceiling and floor
Decorative designs
A fundamental way to divide a studio space into separate zones is through decorative structures. Arches can be used as such structures, which provide an unobtrusive separation of zones.
The design uses shelves that perform several functions at once, such as delimiting space and storing things. This option solves the issue with the rack; if the shelves are of sufficient size, then there is no need to buy it.
You can place a mirror in the decorative design, which will help visually expand the space.
Decorative division of a room using wooden beams
Installation of the podium
Another way of zoning is the podium. To save space, it is installed in the sleeping area. The podium can serve as a place to store things if you install drawers there. This design looks quite stylish and non-standard. If you need to arrange a workplace, and it is used quite often, then you can place it on the podium.
The podium looks stylish and unusual
False partitions
This zoning method is suitable for large premises. In small apartments it will only cramp the space. Plasterboard panels are an easy, cheap way to divide. Such partitions can be decorated with wallpaper, different patterns, or made into racks for storing small items and plants in pots . Additionally, lighting can be installed on the partition.
Plasterboard panels are an easy, cheap way to separate
A studio apartment is becoming a popular place to live not only for bachelors, but also for young families. It is important to approach the issue of room design wisely in order to obtain a practical, cozy living space.
Such apartments are gaining more and more popularity
