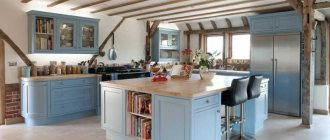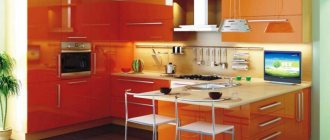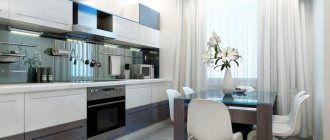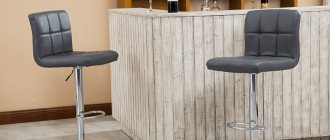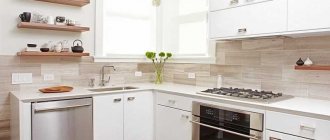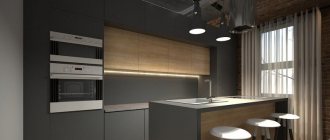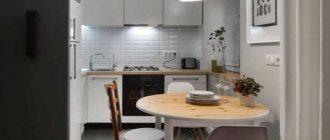Many people know first-hand what a small-sized apartment is. The share of comfortable housing with a good layout is a small part of the total housing stock of our country. Therefore, you often have to show great ingenuity where you want to surround yourself with full European comfort.
Recently, our fellow citizens have become more willing to independently redesign the interior space of the apartment and look for more advantageous options. The most common experiment in this area is the combination of a kitchen and a living room, but a bedroom in the kitchen is still perceived as a completely exotic symbiosis. There are plenty of pros and cons to this combination. What more? Let's figure it out.
Bedroom combined with kitchen
Advantages of a kitchen with a sleeping area
Having a small kitchen with sleeping space is always an integral advantage. In just a few moves (folding design) you can turn the kitchen into a full-fledged bedroom for guests, relatives or friends staying overnight. Also, a room with a cozy sofa definitely looks more comfortable, complementing the style of the interior.
Correctly selected colors, decor and design can turn a sleeping area into a comfortable relaxation area. For example, paintings, shelves with souvenirs, and beautiful wall lamps can be located above the sofa.
Disadvantages of such a layout
Despite a number of practical advantages, the presence of upholstered furniture in the kitchen causes a number of inconveniences:
- Incorrectly selected upholstered furniture can absorb unpleasant odors, and cleaning the textile cover can cause a lot of inconvenience.
- In a small kitchen with sleeping space that is not organized rationally, access to one or another area in the kitchen or dining room may be difficult.
- For folding furniture (for example, a chair-bed), it is always necessary to leave enough free space. And this factor must be taken into account in advance, in the process of preparing the layout of the premises. In this case, a narrow kitchen with a sleeping area can become a real problem for the owners.
In some cases, arranging a sleeping area in the kitchen is simply impossible due to the lack of square meters. In such a situation, you can consider the optimal use of a wide window sill or bay window.
Requirements for kitchen furniture
When planning, special attention is paid to the quality and safety of upholstered furniture:
- Reliability of fastenings.
- Correspondence between the size of the sofa (in the unfolded and assembled state) and the available space in the room.
- High-quality upholstery composition. It is most preferable to opt for leather covers that do not absorb odors and are easy to clean and wet.
- For furniture with textile upholstery, removable covers should be used that can be washed if the surface becomes dirty.
For models with a transformation function, it is necessary to periodically monitor the condition of the rotary fittings. Also an important criterion is the compliance of the selected sofa model (ottoman, sofa, chair-bed) with the general style of the interior.
The selected furniture should optimally fit into the design of the kitchen and be combined with the color scheme of the wall panels and floors.
Partition
Permanent fencing is most often installed in large rooms. At the same time, the kitchen area can remain minimal in size. Glass partitions are popular. They look weightless and do not restrict the flow of light.
The option is as space-efficient as possible. Plasterboard partitions are also in demand. They are easy to implement and different ways of designing the product are possible. It is less common to equip a wall with an arched opening. The option is as close as possible to the capital division of space.
Types of sofas for the kitchen
Having decided on the basic criteria and requirements, you should choose upholstered furniture. Today, manufacturers and suppliers of furniture products offer their customers an extensive collection of various models that differ in shape, size, and type of design. These may be the following options:
- Direct sofa to the kitchen.
- Kitchen nook with built-in sleeping area.
- Armchair-sofa (an excellent representative of transformable furniture).
An ottoman without a back, a small sofa, and soft mattresses without a frame are also often used (depending on the specific situation and the location of the sleeping area). Small sofas for the kitchen can be found in absolutely any furniture store at reasonable prices.
Corner with built-in sofa
Most furniture manufacturers sell lines of kitchen corners that already have a comfortable, compact sofa built into them. The model already includes basic safety requirements, leather upholstery (or a leatherette cover).
A significant drawback is the minimum size of the bed. The advantages of a practical choice: the presence of systems for storing pillows, linens, blankets under the cover of such a sofa.
Couch
If the modesty of space does not allow you to use typical options, then it is permissible to pay attention to the couch. The product will provide a place to rest at night for 1 person.
This option can be used either permanently or as needed. The couch will successfully serve as a seat in the dining area and will become a convenient addition to the storage system.
Options for placing a sleeping area
The quality composition, shape and design of a new sofa is far from the only problem that homeowners have to face. There is always a need to choose a place to arrange a sleeping area. Today the most optimal variations are:
- Between the window and the headset.
- Opposite the work area.
- Sofa built into a wall niche.
- Sleeping place on the windowsill.
In kitchens with sufficient space, you can organize a cozy island with a sofa, coffee table and floor lamp (it can be replaced with a pendant chandelier, built-in spotlights, LED strips, table lamp).
Finishing materials
For the design of a kitchen combined with a bedroom, it is recommended to use the most practical materials. In this case, the finish may differ in color, texture or appearance.
In the work area, it is better to lay tiles on the floor. In an area intended for recreation, it is better to use wood. This can be either a more practical laminate or a respectable parquet.
If you don’t want to combine different materials, then you can choose universal linoleum. It is better to avoid carpets. They act in a similar way when decorating walls. The ceiling can be made uniform or opt for a multi-level structure.
Sleeping place opposite the headset
Most often, a sofa (especially a linear model) is placed opposite the hob, along the wall. A dining table and chairs are set up nearby. A sofa, ottoman, or sofa can occupy the space between the refrigerator and the countertop. Sitting on the sofa, you can watch the cooking process, read the morning newspaper, and also organize a surprise guest for the night.
Sofa built into a wall niche
For owners of a kitchen area equipped with a closet or a building niche, another option for an interesting layout appears. The niche, closet or alcove is thoroughly cleaned of debris and dust. Next, you need to level the walls and floor, install lighting and, if necessary, remove sockets.
The next stage of repair work consists of treating the walls, floor and ceiling with an antiseptic, antipyretic, moisture-resistant and antifungal compounds. You can decorate a new room using liquid wallpaper, wallpaper on a different base, stone or brickwork.
The technician's further actions depend on the type of construction of the selected sofa. For folding furniture, a frame and swivel fittings are installed.
Classic models are simply installed in the resulting niche. If the depth of the alcove is sufficient, you can additionally install doors (sliding, compartment), hiding the sleeping area from prying eyes.
Sleeping bed on the windowsill
Another interesting layout option in a small apartment is organizing a recreation area on a wide window sill. If necessary, the surface of the cornice can be expanded and strengthened for additional loads. Next, lay a soft mattress (you can choose an orthopedic model) and pillows.
When preparing a project plan, it is important to monitor the condition of the window frame and the reliability of the fastenings. Also, young children should not be allowed into such a sleeping place to avoid injuries and falls.
Working with color
The interior design of the kitchen-bedroom is best done in neutral colors. Universal paints are used as a basis. These include:
- white;
- beige;
- grey.
Accents are placed in any other shade. Additional colors in zones with different functions may differ, but must be in harmony with each other. At the same time, it is better not to use more than 3-5 shades on the total area.
We must remember that the predominance of light colors in the design will help visually expand the boundaries of the room. This is important for small, multifunctional rooms.
How to choose the right sofa
When choosing upholstered furniture for the kitchen area, you should focus on a number of criteria:
- General dimensions of the kitchen.
- Free space area. Small kitchens with a sleeping area act as a full-fledged living room.
- Ceiling height.
- The number and location of other furniture in the room.
- Type of construction of the purchased sofa, bed, armchair, sofa. The dimensions of the furniture when unfolded are also important.
The availability of additional systems for storing things, linen, and pillows is assessed. It is better to opt for models equipped with drawers, compartments and boxes for auxiliary accessories.
Kitchen-bedroom: how realistic is it to combine two completely different rooms
The small square footage of many modern apartments forces owners to find interesting solutions for combining rooms. Zoning is becoming so popular that now design ideas suggest combining even those rooms that have completely different tasks, for example, a kitchen and a bedroom in the same room.
Photo of an interesting combination of kitchen area and bedroom
Choice of colors
A kitchen with a sleeping area should not only be as comfortable as possible, but also stylish, beautiful, and comfortable in its surroundings. When arranging the interior of a room, it is important to take into account not only the external shape and internal structure of the structures, but also the color design of the upholstery.
For small kitchens with a sleeping area, it is better to choose small-sized sofas with light shades: beige, cream, cream color. An ideal white tone is universal, but due to the presence of a work area, it quickly loses its original shade.
If you wish, you can use the recommendations of leading design specialists who will select upholstery in accordance with modern trends in the interior.
Photos of a kitchen with a sleeping area in various color variations will help you decide on the choice for each specific case. Black and white or other contrasting shade associations can also have a positive effect on the overall interior design of the room. Floral motifs and natural photo landscapes for sofa upholstery will look interesting.
We take into account general points
The interior of the kitchen-bedroom is not as important as the comfortable environment in the combined space. The right atmosphere can only be created if the following conditions are met:
- Using quiet household appliances. The refrigerator motor should not “growl”, creating a lot of noise. The sound of a boiling kettle should not wake you up in the morning. There are many similar examples that can be cited.
- Preventing the spread of odors. You can’t do without using a powerful hood. An influx of fresh air to each of the zones will not be superfluous.
- Compliance of the environment with hygienic requirements. It is recommended to use practical textiles and easily washable finishing materials.
- Thinking through the layout. It is recommended to organize a place to sleep away from the work area. A real delimitation of space with the allocation of functional blocks is considered not superfluous.
It is recommended to take into account the size and rhythm of family life. It is better to place those who are awake the most in the kitchen to sleep. Family members should not disturb each other in the mornings and evenings.
It’s good if the moment of performing culinary processes or eating does not interfere with the sleep of those who are resting in the same room.
