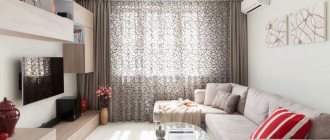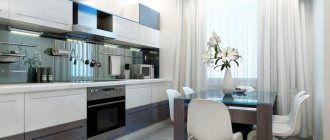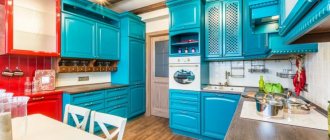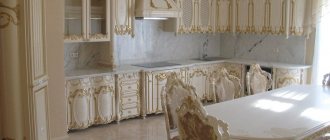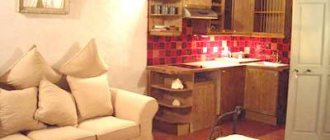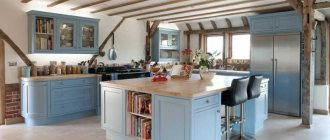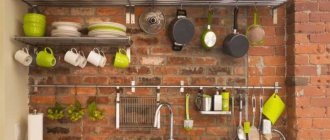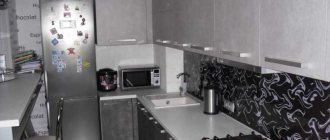Layout recommendations
The first place to start designing is choosing a layout. It is important to correctly assess the geometry of the space to preserve not only the dining area, but also the work area.
The portal https://kyhni.guru offers even more ideas for planning and design projects for a modern kitchen.
For small kitchens there are three main layout options:
Linear. This type involves placing the kitchen unit along the walls. Particularly relevant for rectangular rooms.
Corner. Furniture is installed in one corner. The space opposite it is used for the dining group.
U-shaped. In this case, three walls are used, leaving the smallest area of the room for the dining space.
When planning a kitchen, you need to take into account the location of household appliances, study the photos of a 7 sq.m. kitchen offered on the Internet, the styles used, etc. Ease of use will directly depend on its consistency.
Taboo for a small room
There are some taboos for small rooms. This will avoid many problems.
- Do not organize the layout in the form of an island or peninsula. Many people choose the U-shaped option. However, this is not the best solution.
- Don't make a doorway that breaks the triangle of sink, stove, and refrigerator. Otherwise, it will be inconvenient to use kitchen utensils;
- Do not install furniture that is too bulky. Compact plastic options are an excellent choice.
For a small kitchen it is better to use an L-shaped layout
It is better to put small and functional furniture in the kitchen
See also: 3 in 1 room design: kitchen, dining, living room layout with photo examples
Tabletop and apron
When choosing an apron and tabletop, it is important to focus not only on style, but also on the following characteristics:
- Temperature stability. Countertops are considered especially convenient, on which you can place hot dishes without fear of spoiling the material.
- Moisture resistance. The working kitchen space requires regular exposure to moisture.
- Practicality. The material must be highly resistant to constant mechanical stress.
Bar counter or table
A bar counter can serve as a means of zoning space or even as a full-fledged dining group.
If classic was chosen as the style direction, then there must be a table in the dining space. It is also worth paying attention to folding or sliding tables.
Arrangement of the dining area
In the dining area you can install a floor cabinet equipped with a pull-out table. This will save meters. You can use a facade panel that rises up and has folding legs. After eating, the structure folds up easily. A corner kitchen can additionally have a work surface made in the form of a bar counter. The rotating mechanism can have different angles so that the structure can be used for different purposes.
You can use a folding table in the kitchen
If you can’t plan the design of the room yourself, you can contact a specialist
See alsoNarrow straight sofas for the kitchen: how to choose?
Textile
A small-sized kitchen does not necessarily require the presence of bulky curtains. Moreover, this is not advisable.
- Kitchen backsplash tiles - design ideas and the best examples of using tiles (165 photos + video)
- Hanger in the hallway: 185 photos of modern ideas for the design and use of hangers
- Paintings for the living room: beautiful and modern trends in the placement of paintings (135 photos and videos)
For a small kitchen space, Roman or roller blinds and blinds are ideal. This is a more practical option for renovating a 7 square meter kitchen. m. In addition, they are easy to use.
If the choice still falls on fabric curtains, then you should give preference to light options without patterns or lambrequins.
Textile design of a small kitchen
Textile design requires no less attention than the set . Increasingly, in the kitchen, regardless of its size, small sofas or soft stools are placed, the window is decorated with curtains, and tablecloths and napkins are used. Needless to say, all these items should be in the same style and combined with the furniture and wall decoration.
Are curtains really necessary in the kitchen, especially if the ceiling is low and the window sill is wide? An alternative to traditional multi-layer curtains can be an innovation such as roller blinds. They are mounted directly on the glass, block the window from the sun, and create comfort in the late evening.
And yet, if you have traditional curtains, do not forget : the more folds there are on them, the more dust will collect there, and the more often they will have to be washed.
plain tablecloths , as they will visually expand the space. It makes sense to have a few nice matching potholders and napkins so you can hang them out in plain sight and put the ones you actually use in a drawer.
Lighting
When it comes to a small-sized kitchen, you should say “no” to all large interior items. The same applies to lighting elements. To maintain lightness in the room, you can use multi-level ceilings.
It is advisable to illuminate the dining group with warm, dim light. The work area is illuminated with bright lamps to increase space. The LED strip will add individuality.
Color spectrum
Color determines the style and mood of the room. The main rule when choosing colors in a small kitchen is to avoid dark shades.
Light palette
Natural light colors are suitable for a corner kitchen of 7 sq.m. Similar colors visually expand the room. You can choose white as the main color, combining it with elements made of wood, stone, etc.
Important! Professional designers recommend distributing the color scheme as follows: the ceiling is the lightest part of the room, and the floor is the darkest.
Pastel palette
An ideal choice for those who do not want to settle for light shades. Pastel shades are richer, but not bright. Suitable for Provence style.
Bright accents
Such elements in a small kitchen are appropriate if balance is maintained. Don't use a lot of bright details. It is enough to make a bright apron, one of the walls or accessories.
Selecting styles for a modest kitchen
Styles that can be implemented in a small space are noted in the table.
| Style | Description |
| Minimalism | It is distinguished by the absence of pretentiousness and the use of calm colors. Install corner furniture, use strict geometry. |
| Modern | Use built-in technology. The key difference between the style is its practicality. The color scheme does not have strict recommendations. |
| High tech | Metal, glass surfaces and decorative elements predominate. Use contrasting color combinations. |
| Country | The color scheme is light, complementing the room with wicker items. Place equipment in closed niches. |
The choice of style should be taken seriously
Minimalism is perfect for such a kitchen.
See also: Refrigerator in the kitchen interior: how to combine with facades?
Decoration Materials
When planning the finishing you should be especially careful and attentive. Not only the color scheme is important here, but also moisture resistance and practicality. Changing the decoration of a room in the future is not as easy or cheap as it seems.
Floor
Most often, porcelain stoneware is used to decorate small kitchens. It is inexpensive, resistant to mechanical damage and moisture, and is also easy to use.
Walls
The apron and walls are an open space, regularly exposed to dirt and moisture. Therefore, in the work area you should choose ceramic tiles.
The dining area can be decorated with non-woven wallpaper or you can choose to paint the walls.
Ceiling
If the ceiling height is sufficient, you should order the installation of a stretch ceiling. Otherwise, the ceilings are painted.
Style, furniture and other interior elements
A kitchen of the specified size will not allow you to place all the desired functional items and decor. Therefore, it is worth embodying laconic decor, as simple as possible. Many decorative elements will look out of place. Try to choose beautiful and functional elements. If you have accumulated a lot of necessary kitchen appliances, you should use a roof rail. These are special devices that allow you to conveniently store utensils.
It is recommended to make a special set where the dishes will be placed to order. This will allow you to take into account all the features of the room, in particular, the area. Choose tall models rather than wide ones. The depth must be significant for everything to fit.
The best option for a small room would be a corner set made according to an individual project. In addition to dishes, you can store bulk products and other utensils.
Decor in a small kitchen should be simple
Try to choose beautiful and functional elements
An ideal option for a small kitchen would be a corner set
See also: Photo wallpaper in the interior of a modern kitchen: photos, ideas
Kitchen set
The kitchen implies the presence of a large number of large-sized furniture. To maintain the functionality of the space, preference should be given to built-in models. A place should be allocated for each element, piece of furniture, kitchen utensils.
What not to do in a small kitchen
Firstly, you should abandon the island type of arrangement. Opt for compact furniture that retains its functionality as much as possible. Large interior items will reduce usable space.
You should not use finishing materials with large patterns, visually heavy curtains, dark shades of kitchen furniture and a large number of accessories.
Following all the rules described above, creating a functional small-sized kitchen will not be a problem.
Planning the arrangement of furniture
It is important to properly plan how the furniture will be arranged. This will help you not make a mistake in choosing a model and move around the room freely and comfortably. Follow the recommendations.
- A single-row layout involves placing the side items in one line, opposite the dinette. Traditional option.
- Furniture can be placed in several parallel lines. It is important to carefully carry out calculations so that there is enough space to move freely.
It has already been noted that an island layout is not suitable for a small kitchen.
Furniture can be placed as you like, the main thing is that it fully fulfills its function
Island layout is not suitable for small kitchens
It is important to correctly plan how the furniture will be arranged
See alsoHow to beautifully and correctly create a 3 by 3 meter kitchen design
Photo of a kitchen 7 sq. m.
Please repost

111111111

