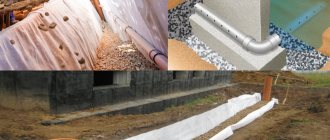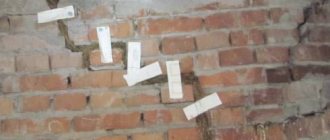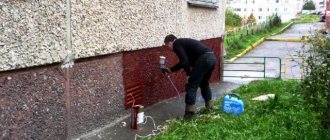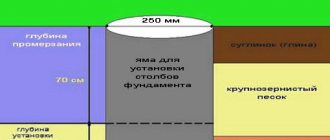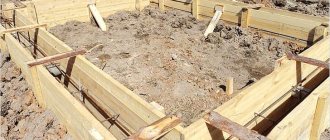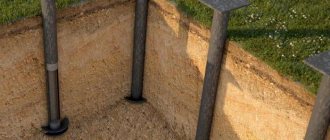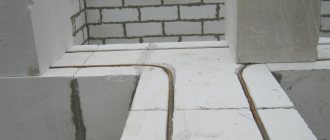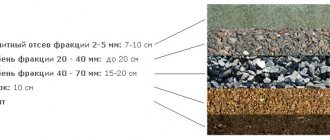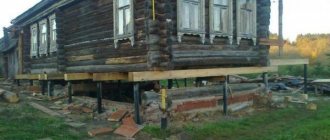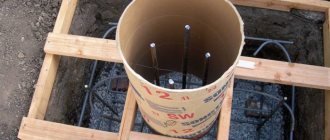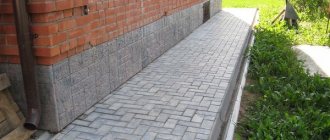Read the article by Maxim Baytov, an author from Izhevsk, in which he talked about how he built his house on a pile foundation, and how he arranged the blind area of a house on screw piles.
I believe that almost every building needs a blind area. But, if in ordinary houses its equipment can be put aside “for later”, although it is undesirable, then the blind area of the house on screw piles is a prerequisite for the fact that there will be no dampness in the room, since moisture will not accumulate in the underground. The blind area of a house on screw piles must be organized immediately after the construction of the base.
Why do you need a blind area?
The blind area around the house on stilts prevents the penetration of surface water, rain moisture and wastewater from the roof into the underground. Thanks to this, screw piles do not rust. The blind area also prevents the penetration of moisture from the underground into the building itself, so the indoor air is dry and healthy. A blind area around a house on stilts is especially necessary if the mansion is located on a site with heaving and weak soil.
The absence of a blind area, as was written earlier, will lead to damage to the material of the screw piles, which in turn will lead to the deformation of the entire house on stilts. The blind area will prevent this. In addition, a beautifully executed blind area for a pile foundation, lined with stone or decorative tiles, will be a wonderful addition to the design of the entire mansion.
The need to arrange a blind area around a house on stilts
Usually the blind area begins to be built after the roof of the building is completed. But it is more correct to do it as soon as the basement is erected or construction of the first floor has begun. In this case, the base of the building will immediately receive protection from water, and builders will be able to take advantage of a convenient path around the entire building with a width of 0.5 to 1.2 m or more.
When preparing for construction, a natural question arises:
Since water is the most common and effective solvent, and corrosion of concrete and steel cannot occur without water, it is necessary to protect concrete, pile or steel screw-pile foundations of buildings.
Do you need a blind area for a strip foundation? Yes, it is necessary, and first of all because the reinforced concrete strip is completely in the ground. You can read how to arrange a strip base here.
It is made from the outer perimeter of the building to a width that is 400 - 800 mm greater than the overhang of the roof of the building.
The roof overhang is the vertical projection of the outer edge of the roof onto the ground. That is, water dripping from the roof should not fall on the ground, but on the concrete.
The top of the concrete can be decorated with stones, such as pebbles. It is pressed into fresh concrete mortar so that only the rounded side of the stone protrudes.
You can also decorate with paving slabs, which are laid on top of a layer of concrete of lesser thickness on a thin sand or cement-sand layer.
Instead of paving slabs, you can use granite, gabbro-basalt or artificial stone paving stones.
If the pile foundation has a grillage buried in the ground or lying on the surface, then the blind area of the pile foundation is done in the same way as on a strip foundation.
If the grillage is raised, that is, when its lower part is located above ground level and the gap is not closed by a fence, then the question is whether a blind area is needed for a pile foundation? the answer is not so simple. First of all, it should be “placed” under the grillage and the inner edge should be raised with a roller having a height of at least 30–50 mm.
We suggest you read: How to properly pour a foundation for a bathhouse: concrete grade, pouring, step by step
Then, when the dimensions are chosen, the arrangement of the blind area itself begins. This process consists of several stages that are carried out sequentially.
Lay the selected width around the perimeter of the house. In this case, it must be said that in places where people will walk, it should be made as wide as possible.
As a rule, they are marked by driving stakes. By stretching a cord or twine between the stakes, they outline the work area. Throughout this entire area you will need to select some soil and turf. Tree roots are removed at the same time. Often they are treated with chemical compounds that prevent plant germination. If this is not done, then as they germinate they will destroy the coating.
When performing this, you must remember that the foundation and the blind area should not be connected. To do this, you need to make an expansion joint around the perimeter of the foundation, approximately 3 cm wide. As a rule, this is either roofing material laid in two layers, attached to the foundation, or strips of foam plastic 3 cm thick.
An expansion joint is required so that during the movement of the soil under the blind area, the latter does not put pressure on the base of the house. If this is not done, then instead of preventing destruction, the blind area will create pressure, which over time will lead to the formation of cracks in the walls.
If you follow the “folk” technology, then at the bottom of the trench it is necessary to pour a layer of clay, which will not allow the passage of moisture. The clay is compacted, already at this stage making a slope away from the foundation. This bedding is suitable for any type of soil. Even if it is compacted for a long time and with difficulty, it will not conduct water.
Things will go faster if you use a tamping machine. When it is not there, then take a log of medium diameter and cut it to 90-100 cm. The height should be such that you do not need to bend over - you should be able to reach the top edge with your hands. This deck is used to ram it.
Afterwards, a layer of sand is poured, which is watered and also compacted. If they will not walk on the blind area even in normal soils, then you can lay paving stones or paving slabs. When choosing concrete as a protective covering, you will need to pour and compact a layer of crushed stone, make formwork and arrange expansion joints, lay a reinforcing belt and only then pour the solution. Therefore, the construction of a concrete path takes quite a long time.
To equip a soft blind area, profiled membranes are used, which have
nonlinear structure—small-height depressions and protrusions.
With your own hands, the design of a soft blind area around the house is easily implemented. There is only one thing that can cause some complications - a very large volume of land work. The width of the trench must be 1.2-1.5 meters. But the depth can be made small - about 20-25 cm.
The stages of work during the installation of a soft hidden blind area are as follows:
- First, the soil is selected and a slope of 4-6% from the building is immediately formed.
- They are treated with plant chemicals.
- A profiled membrane is rolled out over the entire width of the blind area, one edge is placed slightly onto the wall and fixed, the other can be left free.
- Next, geotextiles are rolled out and laid in the same way - one edge is fixed to the wall. Both layers can be fixed simultaneously with one clamping bar.
- A large fraction of screenings or pebbles is poured on top of the geotextile and compacted.
- Then there is a layer of fine or medium screenings, on top of which sand is poured. All layers must be compacted separately.
- Afterwards, fertile soil is poured in and plants are planted.
Despite its apparent unreliability, this design drains water even better than those made using standard technologies. And, as you can see, there are no expensive or complex works. If necessary, you can lay paving stones or tiles on the sand layer. In this case, the look will be more classic.
The question of whether a blind area is needed for a pile foundation is asked by many owners of country houses. Recently, the use of screw piles as a foundation for the construction of a small country cottage, summer house or other real estate is becoming increasingly used, and there are a number of objective reasons for this. The blind area is necessary to protect against the harmful effects of groundwater and various precipitation.
A pile foundation is a reliable and durable type of supporting structure.
It is able to solve the problems of waterlogged or unstable soils, which occupy a large area in the northern regions of Russia.
The specificity of the pile foundation is to create support rods that are immersed to a sufficient depth to reach dense layers of soil or to achieve sufficient load-bearing capacity of the rods due to high friction force.
The building receives strong and reliable support, practically independent of heaving loads or other soil influences.
The condition and performance of piles largely depends on the improvement of the area adjacent to the pile field.
Storm drains that do not have an organized outlet can quickly erode the foundation of a house and saturate the adjacent soil layers with moisture. This has a sharply negative effect on any type of foundation, regardless of its design.
Most of the runoff is picked up by gutters and goes into the drainage system, but a lot of water ends up on a strip of soil adjacent to the basement of the house. This is dangerous for any type of foundation, but for a pile foundation, the possibility of moisture passing under the house means the emergence of a waterlogged area.
The sun's rays do not penetrate this part, so the water practically does not dry out, its amount is gradually replenished, forming an area oversaturated with moisture. In winter, the water will freeze and a heaving process will begin, which can damage the supporting elements.
In addition, the accumulation of water encourages the appearance of mosquitoes, making living in the house unbearable.
If you do not organize a cutoff from flowing moisture, the load-bearing capacity of the piles can be significantly reduced. This is especially true for bored supports that are immersed to a relatively shallow depth.
An increase in soil mobility can cause movement or subsidence of supports, which is equally dangerous for the structure. The presence of a blind area allows you to form a physical barrier to water, with organized collection and disposal of excess.
In addition to all the main tasks, the blind area performs fire-fighting functions. It provides a gap that prevents the flame from passing from burning grass or small debris to the basement of the house.
Considering all the arguments presented, the need to create a blind area does not raise any doubts.
Main types of blind area:
- Rigid (or monolithic). It is called so because of the presence of a hard coating. Acts as a moisture barrier and additionally serves as a walking path and a decorative element. On the side of the entrance or outbuildings it can be combined with the general covering of the yard. The underlying layers located under the outer hard covering have the same structure as those of other species.
- Soft. It has a full set of backfill layers that provide drainage and waterproofing. Only the external hard covering is missing, which is replaced by a layer of coarse crushed stone or tiles laid on a floating sand base. The drainage functions are performed by a shallow trench filled with crushed stone, at the bottom of which a layer of geotextile is laid. It is used for large volumes of rainwater, which is dangerous for monolithic species due to the high level of heaving.
- Insulated. The layers contain a heat insulator, which simultaneously performs waterproofing functions. It is used simultaneously with insulation of the foundation or, as an option, in combination with an insulated version of the false base. It is possible to arrange both a monolithic and soft insulated blind area. The main task of a heat insulator is to reduce the amount of soil freezing, which makes it possible to reduce the load of frost heaving.
The choice of one type of construction or another is usually determined by the climatic and atmospheric conditions of use of the house and the supporting structure. Monolithic species are good for relatively dry soils that are not prone to severe heaving.
A little theory
For experienced builders, the blind area of a pile foundation will seem like a vacation, it’s such a simple process. I started work by arranging the expansion joint. You should know that thanks to the expansion joint, I not only waterproofed the subfloor, but rather ensured that the base did not deform. I created the expansion joint using two-layer roofing felt - the simplest and most reliable material.
Next, the blind area near the house is built like this: you need to dig a ditch around the house (about 0.3 meters deep) for a foundation cushion. I limited the ditch with formwork, since I was making a concrete blind area. If someone wants to organize formwork with cobblestones or paving slabs, he will need a concrete curb.
Each poured layer is carefully compacted and only after that the covering is laid. I also made a gutter that drains moisture away from the house.
The rules for constructing a blind area also indicate that its width is determined by the projections of the roof. The blind area should be 0.2-0.3 meters wider. The total width of my blind area was 0.7 meters. If we talk about the pillow material, I chose concrete.
Those whose blind area of a screw foundation is covered with cobblestones or paving slabs must take care of waterproofing, since moisture will penetrate through the seams and destroy the cushion. The best thing in this case is the use of clay.
When and how to build a blind area for the foundation of a house
There is no doubt about the need to lay out a blind area as a structural element of the foundation of a house, but the protective tape will be effective only if all the requirements for its arrangement are met:
- The dimensions of the concrete strip and the thickness of the poured layer must correspond to the calculated thermal insulation values of the foundation;
- Construction of a system of drainage slopes and drains, allowing for the normal removal of precipitation of any intensity;
- Sealing the expansion joint between the foundation and the concrete “roof” of the blind area;
- The presence of a properly arranged cushion, waterproofing and insulating layer.
It is necessary to equip the blind area in full after the removal of the basement part of the building. If, according to technological requirements, it is impossible to completely cover the part of the soil adjacent to the building with concrete, you can limit yourself to laying insulation, backfilling and full waterproofing with drainage.
For your information! Often, negligent builders postpone the installation of a protective tape encircling the foundation of a house until the stage of finishing work of the building, especially since it is more convenient to lay out the surface of the blind area along with the finishing of sidewalk paths, porches and other yard decor.
This solution is quite acceptable if the brick walls of the building are 70% exposed, and the basement of the house has a warm basement or basement, through which the foundation blocks and part of the surrounding soil are well heated. Otherwise, left to its own devices, an unprotected MZLF, slab or even pile foundation will provoke destructive changes and even deformation of the building frame.
Very often, the cause of the destruction of a very powerful reinforced slab or strip foundation in winter was a small, 1.5-2 m wide, exposure of the soil due to the dismantling of the blind area while the garden area was being put in order.
And now - practice
In my case, let me remind you, a concrete covering was chosen, and crushed stone and a coarse sand fraction were chosen as a cushion. Thanks to this choice, seasonal soil deformation is slightly compensated.
It is worth noting that the blind area and the basement in houses with a screw foundation are one whole, and this is best ensured by concreting. True, there are many errors associated with this.
Firstly, in a pile house the base must be ventilated. I made holes around the perimeter of the base at a height of 50 centimeters from the blind area, and then covered them with a mesh to prevent animals from entering the subfloor. You should know that the holes are closed with plugs in the winter, otherwise they will cause cold in the house.
Arranging the blind area of a house with concrete also provokes its seasonal deformation under the influence of seasonal soil movement. To prevent the formation of cracks on the concrete blind area after the first winter, I laid several expansion joints. For this I used regular wooden boards.
It's very simple. First I prepared the wood, for which I used bitumen, with which I thoroughly impregnated the boards.
After that, I laid them in the ditch, respecting the angle I chose to ensure the flow of water away from the house. I chose a five degree incline. It is possible, of course, more, but my blind area plays the role of a path, so the standard 7 degrees would be inconvenient for the movement of my family members.
I poured concrete into the resulting sections between the boards, and then carefully leveled them using a trowel. After the concrete had completely dried, I made the tiling.
I advise all those who are planning to build a mansion, bathhouse or any other building on a foundation made of screw piles to take advantage of my experience, since the blind area is already several years old, but there is not a single crack on it.
Author: Maxim Baytov, Izhevsk.
More on this topic on our website:
- Concrete blind area around the house - photo and characteristics of a concrete blind area with insulation Why do you need a blind area around the house and how to make a blind area? For a person who is not involved in construction, installing a blind area will seem like a very complicated process. But for a specialist...
- There are many opinions about insulating the blind area, but most experts are inclined to believe in the need for this procedure, which forms the strength and optimal protection of the foundation of the home. The foundation will receive...
- The type of building foundation is selected depending on local conditions. The columnar foundation with a grillage is not very widespread; in terms of its popularity it lags behind the strip foundation, but...
- Screw pile foundations are used in the construction of mansions with varying structural weights, regardless of the type of soil...
Stages
Call to the office - consultation, initial price indication already on the first call, if you have the initial data
Visiting the site to measure the scope of work and provide consultations on site
Estimate (required after inspection) and plan (in 90% of cases) if necessary
Departure of the team to the site (a contract is signed and work begins on the site on the same day)
Upon completion of the work, a certificate of completion is signed
The blind area around the house on screw piles acts as a reliable protective belt or drainage circuit that prevents the destruction of the foundation under the influence of surface water. That is, it should and does, first of all, perform the function of waterproofing. No less important is the ability of the blind area to serve as thermal protection for the building if it is insulated.
We suggest you read: Is it possible to go to the bathhouse during menstruation, steam, warm your feet, wash?
This feature allows not only to extend the life of structures, but also to significantly reduce heating costs. An additional bonus when constructing a blind area around a house on stilts can be obtained by decorating it. In this case, the residential building receives a more complete, presentable appearance. A less significant, but still useful function of the blind area is to serve as a convenient path for free movement around the perimeter of the building.
Structurally, such an element consists of waterproofing, a gravel-sand cushion, a thermal insulation barrier, and a waterproof coating. Concrete is often used as the latter.
The main parameters for such an element are regulated by SNiPs, as well as construction practice. Despite the fact that the blind area with a pile foundation is considered one of the simplest construction tasks, its construction should be approached armed with certain knowledge.
- length - protection is necessary for the entire pile foundation, which means the length of the element is equal to the perimeter of the structure;
- width - a prerequisite is a protrusion of 200 mm beyond the end point of the roof overhang, but more often the optimal width is considered to be 1 meter;
- thickness - for a pillow the thickness is chosen to be 20-30 cm, and for a covering from 3 to 150 mm (for concrete 130-150 mm, asphalt 30-40 mm, stone 50-60 mm);
- slope angle - the angle should be maintained at 3-5% (for stone 5-10%), that is, the part of the blind area from the side of the base should be 3-5 cm higher than the outer section.
The construction of the blind area around the pile foundation must begin after the construction of the basement or first floor. In this case, the pile foundation will immediately receive high-quality protection from surface water. An additional advantage is the ability to move comfortably on a hard, dry path around the house/structure. To understand how to build, it is enough to familiarize yourself with a number of recommendations based on practical experience.
If the question regarding the order of construction of the blind area of a pile-screw foundation has been clarified, then the rules for arranging such a structure require careful detail. The issue of organizing an expansion joint between the base and the drainage circuit itself is considered fundamental. For this, a two-layer roofing material is used or mastic with moisture-proof properties is applied in several layers. Ignoring such an event can lead to the destruction of the decorative layer of the base even with the slightest movement of the soil.
Scheme of arranging a blind area around a pile foundation house:
- At the base of the house along the entire perimeter, soil is selected and a trench 30 cm deep is formed. In the case of concreting, the trench is limited by formwork made of boards; for other types of covering, a concrete curb will be required.
- A waterproofing castle 100-150 mm high is constructed using well-compacted fatty clay. Clay is laid with a slope of at least 20 mm/m.
- A waterproofing layer is laid on top of the clay (you can choose the same roofing material) and covered with a gravel-sand cushion.
- A drainage system is being formed.
- A thermal barrier is installed (for a warm blind area) with the laying of practical insulation (extruded polystyrene foam is often chosen for this role).
- The reinforcing mesh is laid and concrete is poured.
It is mandatory to install expansion joints along the perimeter of the blind area at intervals of 2-2.5 meters (usually from wooden slats placed on edge). The drainage system is prepared using a separately prepared trench (along the outer edge of the structure) and laying a pipe in it. Sand and gravel are used for backfilling, and geotextiles are used for waterproofing.
This option is acceptable for pile foundations. Its features include the formation of a flexible base from sand and crushed stone with the subsequent laying of paving slabs. The function of the separating layer between sand and crushed stone is performed by geotextiles. Main advantage: low cost.
Shallow strip and monolithic foundations, which are in demand in construction, are equally poorly protected from surface water, and therefore require the installation of a drainage circuit. The design of the protective belt is extremely simple, which allows its construction without the involvement of qualified specialists.
In the case of pile foundations with a grillage lying on the ground or buried, the blind area is constructed according to the same principle as for a strip foundation. When the grillage is located above the ground, a protective element is still required to maintain the operational characteristics of the building and ensure the integrity of the load-bearing elements.
Waterproofing of piles
In the context of the construction of a pile foundation, such an event is of a priority nature. No matter how strong concrete or metal piles are, surface water can cause corrosion of the material and subsequent destruction of the elements.
The optimal case for high-quality and durable waterproofing of piles is the use of moisture-resistant concrete. If metal piles that are hollow inside are used, it is wiser to fill them with concrete with waterproofing additives. Blind areas, as well as proper arrangement of pits, are considered as additional measures for waterproofing piles. The latter are filled up before driving the piles with layers of sand and crushed stone, which makes it possible to form a drainage layer, and roofing felt is placed along the edge of the pit.
The final cost of the element depends on the parameters, materials used, and the type of waterproof coating (for example, asphalt is much more expensive than concrete). But in general, such a protective belt is quite cheap, and the benefits from it are maximum. It is mandatory to make a blind area for all buildings/structures.
I'll tell you how I made a blind area around the house on screw piles. This is not a huge task and does not require special knowledge. The main task is to follow the rules for constructing a blind area.
The blind area itself conventionally consists of three components - the underlying cushion, the covering and the expansion joint. True, the seam is not necessary if the blind area is made by pouring concrete mixture onto the reinforcing network.
Some developers are not sure whether it is necessary to make a protective path around the house when it is built on screw piles. And in the future they operate the house without a blind area, believing that it is not needed. But this is a mistaken opinion.
Pile foundations are used in the presence of weak water-filled soils on the site. As a result of heavy precipitation, rainwater can easily erode the soil around the pile. When using metal screw piles in wet soil, corrosion processes develop faster.
We suggest you familiarize yourself with Geotextiles for blind areas, which one to choose
With prolonged use, the metal supports will become unusable and will need to be replaced. And partial dismantling of the screw piles of the foundation of a house is quite an expensive and labor-intensive process.
To protect the piles from corrosion and the house from the influence of moisture, you will need to insulate the base of the building. For this, there is a wide selection of heat-insulating materials, such as polystyrene foam, polystyrene, ecowool. They differ in both characteristics and price, and the choice of material should be made based on its corresponding performance qualities:
- good water-repellent properties and low hygroscopicity;
- high thermal insulation ability;
- should not be a haven for rodent colonies.
It is better to sew up the space between the base of the house and the ground level; this will give the building completeness and decorate the exterior of the facade. For this purpose, a decorative base is installed, which will help prevent the accumulation of moisture or snow under the structure, and will isolate the protruding parts of the pile foundation from adverse external influences.
When answering the question of whether a blind area is needed for a pile-screw foundation, the developer should focus on the useful functions performed by this building element:
- protects the foundation from damage by precipitation and plants;
- prevents heat loss from the house if thermal insulation is used in the blind area design;
- is a beautiful finishing detail in the home area, which improves the visual perception of the composition of the structure;
- walking path around the building.
Taking into account these properties and features of the structure, it is easier for the developer to decide whether it is necessary to make a blind area for a pile foundation.
Primary requirements
The construction of a blind area for strip and monolithic-slab foundations begins after work on the vertical external waterproofing of its walls. Read how this work should be carried out here (link) or here (link).
We invite you to read: Selecting and installing a foundation for a bathhouse
The cavity or space between the soil, untouched when the pit for the house or the trench under the tape was torn off, and the foundation itself is filled with soil. This operation is called backfilling. In this case, the layer directly next to the wall can be covered with clay and compacted. Place the clay layer just below the ground level, for example, 100 - 150 mm.
All backfill must be compacted layer by layer. Around the entire house you need to leave an unfilled “ditch” up to 150 - 250 mm deep. Coarse sand or screenings with a slope of at least 1.5 - 2%, i.e. at least 20 mm/m, are poured into the groove as a sublayer, which are leveled and compacted. The thickness of the sublayer is 50 – 80 mm.
There should be no rigid connection between the monolith of the blind area and the wall of the foundation or plinth. Very often, especially in loose soils, a monolithic blind area can move relative to the base. In this case, the waterproofing layer of the base and plinth may be destroyed, and during rains or in the spring when the snow melts, it will become damp.
To prevent this, when concreting the formwork, you need to lay two or three layers of waterproof material between the waterproofing and the end of the protective layer. You can use two strips of roofing felt or thick polyethylene, laying them on compacted sand or screenings, lifting them along the wall and securing the top edge.
If the waterproofing layer is extended under the entire formwork and brought into the drainage groove, then you can use materials that allow water to pass through - a layer of crushed stone, pebbles, paving slabs, paving stones, etc.
After this, a layer of concrete is laid at least 50, and preferably 70 - 100 mm. When concreting, it is advisable to use a mesh of reinforcement with a rod diameter of 3-5 mm and cells of 100 x 100 or 150 x 150 mm.
After about 4 - 6 meters, an expansion joint is made so that the concrete does not burst in the cold in winter or bulge in the heat in summer. In the expansion joint area, it is worth laying two layers of waterproofing on the bedding - roofing felt or thick polyethylene with a width of 700 - 1,000 mm. Fill it with bitumen mastic, sealant or even sand.
A drainage groove is made along the outer edge of the layer below its surface to drain stormwater. This can be a groove in the ground, in the form of a concrete strip or made of concrete blocks.
This is how the correct foundation blind area is made.
If you have the necessary tools and skills in using them, then by purchasing the necessary materials, you can make the foundation blind area with your own hands.
