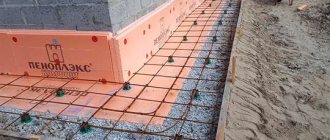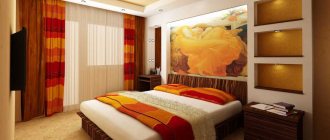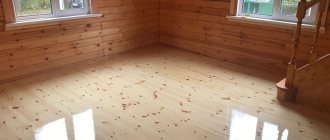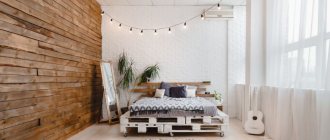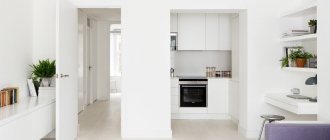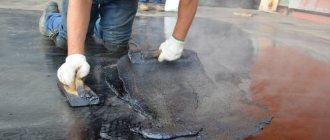An indispensable element of the design of your home will be the canopy over the porch. Its main function is ensuring ease of entry into the house. While you are folding your umbrella or looking for your keys, such a canopy will protect you from bad weather. He also will cover the front door from rain and snow, increasing its service life.
Along with the functional side, the aesthetic side is no less important. A canopy that is correctly selected in design and materials will highlight the style of not only your home, but also the entire area. Therefore, it is very important to take into account the compatibility of the color scheme and style of the canopy you are planning with the facade decoration.
Before you start making canopies over your front door, you should keep in mind the requirements for them to ensure that your structure works effectively. These requirements include the following :
- The canopy must withstand its own weight and the mass of snow, other precipitation and plantings.
- The best option would be a form that protects both the external door at the entrance and the entire porch.
- The canopy must take into account the possibility of drainage of accumulated water, therefore it must be provided with a drainage system - a storage tank or sewerage system.
- It is not necessary to maintain complete compliance between the canopy and the general appearance of the house, but their combination should be harmonious. In this matter, everything will be important: material, color scheme, shape.
When developing the canopy design, be sure to take into account the material, type of canopy, its size and location. Pay attention to which entrance the awning will be located over, over the back porch or the front porch, and whether it will cover the window.
Types of canopies and awnings
When classifying canopies, the main parameters are taken into account :
- form;
- type of fastening;
- material.
The structure can be monolithic , that is, one with the wall. It is stronger, more durable and reliable, but it is impossible to move and difficult to install.
modular option is more mobile: several parts of the model are connected, which allows you to install the visor faster and also easier to repair.
The shape of the visors is made in the following options:
- spherical;
- arched (semi-arched);
- single or double slope;
- flat;
- non-standard.
To imagine how to make a canopy of the desired shape, we offer a diagram :
Photos will help you imagine each form in more detail, which we hope will inspire you to create an interesting project or simply give you pleasure from viewing.
Spherical (dome) shaped canopies
Perhaps the most impressive form of visors over the door, and also reliable. The design consists of curved segments, therefore it is difficult to manufacture, but it perfectly protects from rain and snow on all sides.
Arched canopies
Such canopies have recently become very popular among home owners under construction. They are based on a semicircular frame , similar in appearance to an arch. They are highly reliable, provide good protection on the sides, and they are easy to manufacture and install.
Single-pitch canopy
Lightweight, budget-friendly, simple and therefore popular visor. The surface is installed at a certain angle to the building, at least 15 degrees, for reliable protection from climatic conditions. The disadvantage is the lack of protection on the sides .
Gable canopy
This is a more reliable form of canopy due to the triangle underlying the structure. This strengthens the frame and makes it more resistant to wind .
Marquise-shaped canopy
This kind of canopy has a slightly concave shape outwards , therefore it is much more attractive than lean-to ones, for example, although it is also not expensive. The disadvantage is poor protection on the sides.
Depending on the type of fastening, visors are divided into the following types:
- suspended: good for light weight materials - polycarbonate, corrugated sheets, fabric:
- hinged: they are attached to the wall of the building using supports:
- on supports: they are fixed into the base of the porch or directly into the ground, they have high strength and stability:
- capital: often such canopies perform several functions, for example, a balcony on the second floor, which also serves as a canopy over the entrance to the building:
As for the materials for making visors, their choice depends on the following factors:
- design of the building as a whole;
- climatic conditions of the area;
- budget for construction in general and structures in particular.
Depending on the material chosen during manufacture, canopies are as follows:
- glass;
- metal;
- wooden;
- plastic;
- from metal tiles;
- concrete;
- from ondulin, etc.
In a private or country house, it is not difficult to make a canopy over the entrance with your own hands, especially if you chose ondulin, which is light in weight and easy to install, as the roofing material. Its reasonable price allows you to buy material for a canopy within the allocated budget.
Installation of stairs
A few simple ways you can make steps:
We assemble wooden boxes of the same length, but different in width. By fixing them on top of each other, taking into account the common wall, we get a staircase. The number of boxes depends on the number of steps. One box - one step.
We construct the side walls of the gangway from bricks. Then we install boards on top of the brick.
We buy ready-made ones. This way you will save time on installation. You can purchase the finished product at a construction supermarket.
Important: it is necessary to determine the angle of inclination of the stairs. According to sanitary standards, it varies between 27⁰-45⁰. Then we determine the total height of the porch and calculate how many steps there are. The desired height of the steps is at least 16 centimeters. Make the depth of the steps based on personal preference. Recommended depth is about 27 cm.
Canopy over the entrance from Ondulin
Of the variety of roofing materials used to cover canopies over the entrance, ondulin is worth highlighting separately. In terms of price-quality ratio, this is one of the most popular materials, and if you also include ease of installation, it becomes even more attractive when building private houses.
This innovative material does not contain asbestos and is similar in appearance to slate, but with less weight and greater flexibility. It allows you to design visors of the most complex shapes . When constructing canopies, ondulin is considered the most suitable roofing material due to its performance characteristics: resistance to climatic conditions, ability to withstand temperature changes. What is important is that fungus does not form on its surface.
Plastic
Its properties are similar to polycarbonate. Also lightweight and durable. If you wish, you can buy a film and paste over the white plastic in the desired color. In order for the canopy to serve for a long time and not need to be replaced after a year or two, the following parameters should be taken into account:
- The structure must be durable and able to withstand its own weight and the weight of precipitation.
- It is advisable to make the covering wider so that the porch, which serves as the entrance area, is protected along with the door.
- Along with installing a canopy, it is necessary to consider a rainwater drainage system and the installation of gutters.
Canopy over the porch made of polycarbonate
A nice feature of canopies made from this material is the variety of sheet thicknesses and colors, among which you will find transparent ones. The advantage of polycarbonate is flexibility, which will allow you to make a canopy of the most non-standard configuration.
The advantages of the material include strength, fire resistance and long service life. The material gives the structure stability in strong gusts of wind, does not allow the formation of mold and fungi, and is resistant to corrosion and rotting.
The disadvantages of a canopy over a polycarbonate porch include its instability to UV radiation, which leads to clouding and loss of strength. To prevent this, apply a protective agent to the surface.
Corrugated sheet
Now it has become a sales leader on the market. Its use in the construction of fences and the creation of facilities has gained scale. And for good reason. It is quite durable, choosing a color is not difficult. But there is a drawback - under the influence of hail, dents can form on it, which cannot be leveled out.
So it is better to purchase a thick, high-quality piece of such sheet for covering. It is more pliable in processing than metal and metal tiles.
Canopies made of metal tiles
The canopy over the porch made of metal tiles matched to the color of the roof looks impressive. Such a canopy will delight you with a long service life, durability and ease of maintenance . The material is lightweight and highly resistant to mechanical loads and temperature changes.
However, its disadvantages include the fact that they get too hot in the sun and do not provide adequate sound insulation. Moreover, from the point of view of its decorative function, it is not suitable for all buildings, and sometimes looks overly heavy.
Experts recommend building a canopy at the same time as installing metal tiles on the roof of the home itself. The materials remaining after installation will reduce the cost of manufacturing the visor.
Purpose, main functions
The purpose of the visor is practical, aesthetic, it has several functions:
- decoration of the facade - porch, entrance to the basement, entrance to the garage, gazebo;
- protection from negative weather influences - being under a canopy, you can slowly open your umbrella without getting wet in the rain;
- preventing direct contact of rain and melt water from the roof onto the porch, which increases the service life of the latter, since the steps and platform are not washed away by water;
- protecting your eyes from direct sunlight when opening the front door;
- formation of shade in the summer heat;
- reducing the degree of fading in the sun of finishing materials of doors and pediments;
- preventing the appearance of large puddles and snowdrifts in front of the entrance;
- protection against icicles falling from the roof during thaws.
Among other things, the structure not only complements the overall architecture of the house, but also zones the space of the facade and participates in the design of the local landscape.
In order for the canopy to fully perform its functions, you need to take care of the drainage system from the roof - a drain pipe, a barrel.
Canopy over the entrance made of wood
If you gravitate towards rustic-style buildings, you will love a wooden canopy. In fact, in such a structure, often only the frame is made of wood, and the roofing material is chosen from tiles, slate or roofing felt. However, you can also construct a wooden canopy. The main thing in this case is to soak it before installation with a special liquid that protects it from rot, insects and mold.
Wood opens up unlimited possibilities for creativity. The visor can be decorated with wood carvings, tinted, giving different colors, or left as natural as possible, protecting it from moisture.
Slate
Ten years ago it was the most popular, and even now it is used for coating. Wave slate is a cheap building material, its operation has been tested by time, so we can speak with confidence about its good properties:
- Reliability to weather conditions;
- Durability;
- Low heating when exposed to sunlight.
But there are disadvantages to using:
- Fragility of sheets during roof installation;
- Heavyness.
Taking these points into account, the frame must be mounted securely. Many craftsmen resort to installing metal or brick supports with this coating.
An alternative can be plastic or euro slate. Its weight is significantly less, and the variety of brands and colors allows you to choose what suits the design and size of your wallet.
Forged visors
Forged visors are the most expensive and spectacular of all types. They look luxurious and elegant in homes designed in a classic style, and emphasize the status and good taste of the owner.
You can combine the desire for such luxury and the opportunity to save money if you use separate forged elements instead of a completely forged canopy. They will add nobility to the appearance of the building without depleting the construction budget.
When making such a canopy, you should remember that you won’t be able to mount it yourself; you will definitely need the help of a specialist who will make the fixation reliable.
Whatever canopy you choose, your home will be protected from bad weather in any case.
Technical requirements
A good visor should:
- comply with GOST, SNiP, other specifications and standards;
- be durable, reliable, safe;
- withstand loads in the form of snow, hail, rain water;
- not be too heavy for the load-bearing wall;
- easy and simple to install above doors;
- have fastenings of sufficient reliability;
- looks beautiful on the facade;
- performs well as sufficient protection from the sun and rain.
A correctly executed canopy element can perfectly protect a person and his property from the weather when entering the entrance.
Execution options
There are three versions in total, and there are the same number of roof options. The roof over the porch of the house can have one, two or three slopes, because these are the most popular options. Shed roofs are used when they are like a continuation of the roof of the house. The three-slope one performs exactly the same role, only in the case of it the side planes help remove precipitation.
The gable roof has the shape of a triangle, the angles of which are similar to those of the main building. In rare cases, an arched structure is used, this is especially appropriate in the case when the windows on the second floor of the house have a similar shape.



