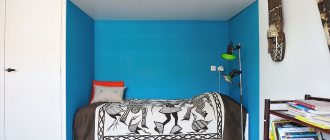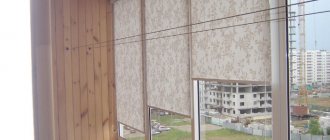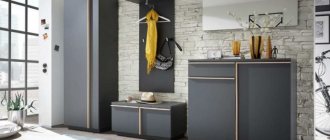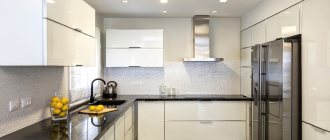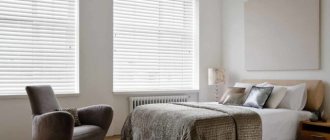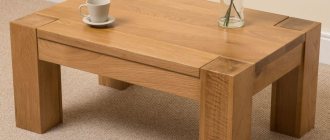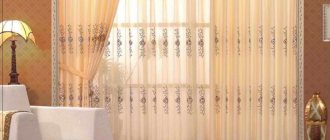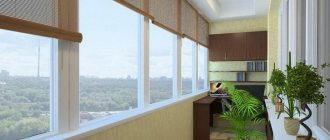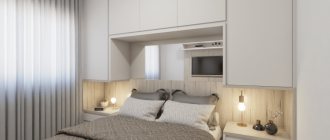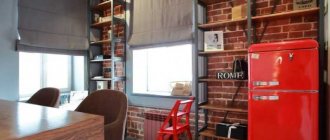Glazing types
There are a huge variety of options for glazing balconies in Khrushchev.
But there are those that are the most popular. Extended glazing. This is a convenient way for those who want to increase the size of the balcony due to windows. However, the dimensions below the glazing line remain unchanged. A small plus will be the appearance of a shelf under the windows, directed inward.
The glazing on the 5th floor, the last, is a little more complicated in terms of design. An additional roof needs to be installed. It is usually done using roofing material. The roof rests on a frame made of metal profiles. The complexity of installation depends on the intended design. For example, when installing French glazing, some owners also make the roof transparent. This is quite original, but it is worth considering the amount of snow that falls in winter - the glass must be durable. Therefore, it is more practical to use plexiglass, but only if you are confident in the strength of the frame.
The material selected for the roof may vary. This includes popular corrugated sheets, slate, and even tiles. It must be remembered that the roof, like the entire frame, exerts additional pressure on the concrete slab. Your safety depends on its integrity.
In terms of the cost of balcony glazing, panoramic and stained glass will be the most expensive. The frameless one will be a little cheaper. More budget options would be a frame with offset, a warm frame without an offset, a cold frame without an offset.
Additional financial costs may be spent on glass tinting using a special film.
According to their functions, such glasses are divided into three types.
- Sun protection. On sunny days, the film saves residents of south-facing apartments from the heat.
- Mirrored. Glass with such a film is characterized by one-way light transmission. The glass of the balcony becomes like a mirror, making it impossible to see the contents of the balcony. However, at night, this effect weakens when the light is turned on inside the apartment.
- Matte. This type is characterized by the use of a film that partially combines the functions of the two types described above.
Making good use of space
We have a loggia that is cramped in size, and we would like to expand it at least a little. The simplest method is to remove the glazing. Additional space will not appear below, but there will be no constraint above. Another interesting method is the French balcony.
Use light-colored materials for decoration
High-quality repairs and interior decoration will help make the space cozy and functional. Dramatically change the functionality of the room and enjoy the useful use of space.
Pantry. In any apartment there are things that are only available during the season or on certain holidays. A pantry will help maintain external order in the house by hiding irrelevant things behind its doors. This is the easiest way to transform an area. You don’t need a large investment of money; it’s enough to build shelves for storing cans.
Recreation room or office. Repairs on the site will require effort, time and cash injections. High-quality insulation and glazing are required.
Combining the balcony and the adjacent room. This method will help increase the usable space of the apartment, but it is the most expensive method. If you are thinking about selling an apartment through a bank mortgage, then the merger requires approval of a redevelopment project. It is most advantageous to combine it with a kitchen, since kitchens in Khrushchev-era buildings have a very small area.
Choose compact pieces of furniture
Design of a children's bedroom for two and three children of different sexes - 240+ (Photo) Interior zoning ideas
Balcony in Khrushchev with your own hands. Step-by-step instruction
The complex of repair work includes: reconstruction of the slab, installation of the frame, cladding, insulation, glazing, finishing and arrangement.
Before you start work, you need to take care of the tool. To make a balcony in Khrushchev, you will need:
Step 1. Dismantling and strengthening the slab
Clear the balcony of things and old cladding and examine the slab. In some cases, the problems can be serious and the slab must be dismantled, for which you will have to contact specialists.
Step 2. Construction of the frame
If the railings are reliable, they are used for subsequent cladding and installation of windows.
Mounting the new frame is possible to the level of the previous railings or completely to the entire height of the balcony if you plan to glaze it. You can make a frame from wood or metal, securing it around the entire perimeter. Metal is more durable, but you need to use lightweight structures and have welding skills.
Step 3. External skin
How to sheathe a balcony in a Khrushchev-era building with your own hands from the outside? We suggest doing this with clapboard or siding, which is more preferable due to its high quality and long service life. Siding can be steel, aluminum, vinyl, wood. We advise you to choose vinyl, it is lightweight and has excellent performance characteristics.
Step 3. Glazing
There are 3 options for glazing a small balcony:
Wooden frames are an affordable but short-lived option. They are easy to install yourself, but deformation and drying out of such frames will cause you a lot of trouble.
Step 4. Insulation
The process of insulating a balcony in a Khrushchev-era building with your own hands is carried out using the materials you have chosen. This can be mineral wool, polystyrene foam, extruded polystyrene foam or penofol. All materials are light and harmless.
How to insulate a balcony in a Khrushchev-era building from the inside with your own hands:
- make waterproofing based on foil (for mineral wool) or a special composition based on cement (for polystyrene foam);
- install metal or wood sheathing in increments of about 50 cm;
- fill the cells with material, having previously placed it on glue.
You can insulate a balcony in a Khrushchev-era building using polystyrene foam without installing sheathing. It is simply treated with a waterproofing compound and glued to the surface.
Remember, in order to properly insulate a balcony in a Khrushchev-era building, you need to install the material on all surfaces - floor, ceiling and walls. We recommend additionally laying chipboard or boards on top of the floor.
Step 5. Interior decoration
How to decorate a balcony in a Khrushchev building with your own hands in order to take into account the wishes of loved ones and get an excellent result - depends on your preferences
The floor on a balcony in a Khrushchev-era building can be made with your own hands from plywood, laminate or linoleum, laid on an insulated base.
For the ceiling use plastic, wallpaper or paint.
The interior decoration of the walls of a balcony in a Khrushchev-era building can be done with your own hands using wooden lining or plastic panels. Install them on an existing and insulated frame, taking into account careful joining of the panels to each other.
If you decide to finish the walls using decorative plaster or wallpaper, then you first need to attach sheets of drywall to the frame and cover them with several layers of plaster.
Step 6. Arrangement
Arranging a balcony in a Khrushchev building with your own hands is a great chance to make your desires and dreams come true.
Before starting the renovation, did you imagine an office on a small balcony? Place a small table, a folding chair and shelves for books there.
For a relaxation area, a wicker chair and a folding table or many soft pillows on the floor are suitable.
A great option is a greenhouse with your favorite flowers.
The play space will delight children and free the room from toys.
And an easel installed there will allow you to paint sunsets and sunrises without going outside.
What is required for insulation?
If the balcony is intended as a place for regular long-term visits, it must be reliably insulated. For this you can use:
- Extruded version of polystyrene foam;
- Regular foam;
- Mineral wool;
- A foiled version of polyethylene foam with a metal part directed towards the inside of the balcony.
French balcony
French balconies look stylish in Khrushchev buildings. There are no parapets, and glass is installed from top to bottom. If such a review confuses you, place special glass in the bottom row or cover it with tinted film.
The disadvantage of this glazing is that it is impossible to install a window sill without repair skills; hire craftsmen, they will cope with this task. Pros:
- with such glazing, the frames are moved beyond the surface of the slab, which gives a slight saving of space;
- It is possible not to use frames, the room will become brighter. Instead of frames, a special structure is installed, the main element of which is durable and thick glass.
An original solution with a swing
French glazing requires the installation of a separate roof with a slight offset. In general, a French balcony is a beautiful and cozy glazing option; it gives a lot of light and visually expands the space of a small loggia.
Small balcony in an apartment - How to arrange it: Stylish, Beautiful, Practical? 190+ (Photos) Interiors with finishing
Balcony design in the bedroom
Office for work - if you do not demolish the window, you can get a separate place to work. To expand the area of the office, it is worth removing the window and using the window sill as a table.
Wardrobe - if there is no space in the apartment, then the balcony becomes a small wardrobe, compact, with a full-length mirror.
It is worth considering several shelves for shoes, and a light chair is suitable for relaxation.
How can you decorate a balcony?
There are several real examples that make it possible to turn a tiny loggia into a wonderful place for relaxation, pleasant time and entertainment with friends.
- Rest zone. The balcony space in a Khrushchev-era building can become an excellent relaxation area. Upholstered furniture, poufs or frameless chairs in combination with decor in calm pastel colors will help create an atmosphere of relaxation and home comfort. A floor rug, textile curtains and flowers in containers will add even more charm and elegance to the design.
- Cabinet. This loggia is a mini-office that combines a working and natural atmosphere. The room is furnished with a table for a computer or laptop, a comfortable chair and original decorative items that set the mood for a productive work process. To complement the office corner, you can use beautiful flowers in attractive pots.
- Place for sports. It is appropriate to equip a small gym with compact exercise equipment for one person. The walls are decorated with motivational posters and photographs, and are also equipped with convenient shelves and cabinets for storing equipment.
- Playroom for children. Shelves and drawers for toys will fit perfectly into the children's play area. An element in the form of an interesting chair or table, distinguished by an unusual shape or shade, can become a bright accent. Materials in rich colors are suitable for finishing.
- Greenhouse. Successful transformation of a balcony area into a useful and attractive outdoor space. A vertical, container mini-garden, a small flower bed or a flowering wall will create an incredibly impressive green design for a loggia in a Khrushchev-era building.
In the photo there is a relaxation area with pillows, arranged on the balcony in a Khrushchev-era apartment.
When expanding the apartment due to the balcony, this extension of the living space may also have a certain functional load. For example, a loggia combined with a kitchen will act as a comfortable dining area with a bar counter, and a balcony combined with a bedroom will become a convenient workplace.
The photo shows the design of a balcony in a Khrushchev-era building with a mini-working office, decorated in an industrial loft style.
Curtains and decor
Thanks to modern blinds and designer fabric curtains, it is possible to protect the glazed loggia from excessive sunlight and heat. To design balcony frames, shortened models of the minimum size are most often chosen. Roller curtains, Roman curtains or pleated blinds are perfect. Products that are installed inside the frame allow you to save as much space on the balcony as possible.
In order to give a small balcony in a Khrushchev-era building a cozy and comfortable look, the room can be decorated with soft pillows or accessories made with your own hands. Thanks to wall paintings, handmade items and outdoor decorations, the atmosphere is filled with special warmth. It is appropriate to paint wall surfaces using stencils or decorate the surface with special stickers. Such drawings will not only diversify the monochromatic decoration of the walls on the balcony in the Khrushchev-era building, but will also become the main compositional center.
Lighting will help highlight the decorated loggia. An LED strip with several color modes will make the atmosphere even more festive.
The photo shows plants and decor in the design of a narrow balcony in Khrushchev.
Organization of space
You can make a balcony for almost any purpose of the room. In some cases, strengthening is carried out, since the old structure was not designed for the chosen method of organizing space.
I can make it with my own hands:
- personal office - its arrangement is a popular solution, since almost every home needs a place to work on a computer or papers. Many people also decide to make an office for the reason that office furniture does not take up much space, and a working person does not need a lot of free space;
- workshop - some ideas involve creating a kind of workshop, since installing household equipment does not require much space. This can be done in an apartment building only if good sound insulation is ensured;
- winter garden - in the photos of many projects you can see a beautiful winter view; its design is carried out with a minimum amount of furniture. The floor on which the apartment is located determines the amount of light. You can increase the degree of illumination if the roof of a neighboring house reduces the degree of natural light using lamps;
- game room - many parents have ideas for creating a game room. When creating it, it is worth considering the floor: in an apartment building, when the floor of the apartment is higher than the first, the windows should not be opened, and a protective structure should be hung on them. The design involves the use of soft flooring; the block or wall slabs should not have sharp corners;
- sauna - ideas for creating a sauna are quite difficult to implement. In this case, insulating a balcony in a Khrushchev-era building will lead to a significant increase in load; the floor slabs must have good reinforcement. The condition of the floors in the house determines the possibility of implementing such a project;
- dining room - if the size of the room allows, then you can create a separate dining room. In the case where the balcony is adjacent to the kitchen, a combination is carried out: you can remove the wall slab with your own hands, and use the block to form an arch. It is possible to increase the kitchen space only if you obtain the appropriate permission; with a panel layout, it will not be given, since the slabs in the house are often load-bearing elements.
Another original idea is a French balcony. Such design brings less costs, however, the possibility of implementing the project determines how many balconies there are in the house, what the windows look at, what floor it is and much more.
Winter garden PlayroomPersonal officeWorkshopSaunaDining room
Repair
To make global changes, a special work permit will be required. The corresponding paper can be obtained from the housing inspectorate at the address of the property. To obtain a permit, you must submit the following package of documents to this authority:
- application for transformation;
- a copy of the certificate that confirms the ownership of the premises - such a document is certified by a notary;
- registration certificate for residential premises;
- balcony reconstruction project.
You can start work only after you have the permit in hand.
Preparatory work
- dismantle old window frames and coverings from all surfaces;
- building foundations are tapped with a hammer to detect and remove unstable fragments;
- metal parts are cleaned of rust and treated with an anti-corrosion agent.
Slab restoration
Do-it-yourself slab restoration can only be done if the building base has minimal damage or simply needs leveling. If the floor is destroyed to a significant extent, it is recommended to invite professionals.
The help of specialists will be required in the following cases:
- a piece of cement has collapsed, resulting in through defects or a significant part of the reinforcement being exposed;
- a deep crack has formed at the junction of the slab with the house;
- the concrete base has collapsed or the material has peeled off.
Self-leveling of the slab is carried out as follows:
- the building base is primed, the primer is applied in two layers and after each treatment a break is taken so that the product hardens;
- Cement plaster is laid, the material is leveled over the surface using the rule;
- install the formwork using a board 15-17 cm wide;
- Concrete is poured, the material is leveled, and activity is stopped until the composition hardens.
Replacing the fence
At the very beginning of the work, the old fence is dismantled along with the glazing and coverings. After this, a new structure is installed. To do this, it is recommended to invite professionals. Specialists will take the necessary measurements, after which they will manufacture and install the fence. Usually the structure is made of metal, but you can order the parapet from glass or other material, depending on personal preferences.
You can also do the fencing yourself. For this, a rectangular profile pipe is used. This material has the following advantages:
- strength;
- ease of use;
- external attractiveness.
To manufacture the fence, measurements of the balcony are taken and a diagram of the parapet and its installation are developed. After this, the material is prepared, and the pipe parts are welded together according to the plan. The fence is then installed on a concrete base using anchors.
To make a parapet, you can also use foam blocks. The material is laid on a concrete base using a repair mortar. If you do not have a welding machine and experience in drawing up diagrams, it is best to use this particular method of arranging a parapet.
Style ideas for a small balcony
How to arrange a small and narrow balcony? Initially, the first thought comes to think over the design yourself, but it is not forbidden to use the cunning tricks of famous designers. The main rule is to adhere to a single concept in the design of the room, in furniture and decorative items.
Due to the fact that the room is small and too narrow, you should not install a large number of accessories, small accessories and shelves there. All this will only make the situation worse. Basically, they try to decorate balconies in country and Mediterranean style.
Peculiarities:
The peculiarity of the Mediterranean is that when decorating the walls and floors, artificial stone or brick is used. It is acceptable to use rattan furniture, light translucent curtains and creative small wrought iron lamps on chains. The presence of fresh flowers is a must. Country style is all about natural materials, in particular wood panels
It is important to note that ordinary wooden panels can be aged with your own hands or you can purchase a light, budget option and transform them with the help of modern decoration tools. Furniture should be simple and not flashy, preferably light
You should not exclude fresh flowers, and it is better to choose linen or cotton curtains. For an apartment in a youth style, you can make a real modern balcony. A dynamic and fashionable style can transform this gray and small room beyond recognition.
How exactly to make such a room? You need to use practical and multifunctional furniture, for example, folding tabletops, folding chairs or even a folding bench. The walls should be covered with plastic panels; for the floor they choose either self-leveling floors or artificial stones. The presence of clear geometric shapes, a lot of light and bright rich colors is mandatory. For example, lilac, purple, green. Through art decorative items, you can once again emphasize the individuality and originality of the style solution.
Selection of finishing materials for the balcony
The choice of finish is one of the most important stages when renovating such a room. Regardless of the purpose for which the balcony will be used in the future, the finishing must meet some general requirements:
- Light weight;
- Strength and durability;
- Resistance to temperature changes, direct sunlight and various weather conditions;
- Easy to maintain and repair in case of damage;
- Environmental and fire safety.
The first thing you need to pay attention to is the heaviness of the finishing materials. As mentioned above, under no circumstances should balcony floors be overloaded, which means that every extra kilogram during finishing reduces the possibility of installing furniture and other necessary items on the balcony.
The more practical and durable the chosen material is, the better. At the same time, it is important to take care of safety - no toxic materials, flammable materials, emitting caustic substances when heated, etc.
Finishing materials for balcony walls
When choosing decoration for the walls of a balcony or loggia, you can give free rein to your imagination. Here you can choose options for every taste and budget. Most popular materials:
- wood and materials based on it (eurolining, MDF, cork sheets, etc.);
- PVC panels;
- wallpaper;
- paint and varnish coatings;
- decorative plaster;
- gypsum or plastic imitations of wood and natural stone.
Any of these materials will not put a large load on the floors or “eat up” valuable centimeters of space, but will fit well into most interior styles.
Pay attention to one nuance: the wall between the balcony and the living room is load-bearing, which means it does not rest on the balcony ceilings. To finish it, you can use a material that is heavier in weight, the main thing is that it is not “bulky”.
Balcony ceiling decoration
Almost all the same materials that are used to decorate the walls are suitable for the ceiling. If you plan to insulate the balcony, pay attention to:
- plastic or wooden panels;
- cork ceiling panels;
- ceiling tiles made of polystyrene foam.
Installation of these materials in such an inconvenient plane as the ceiling is not too difficult. In this case, even taking into account the insulation material, the ceiling height will decrease by no more than 5-7 cm.
Most often, the same material is chosen for the ceiling and walls - this will not only help reduce costs, but also create the basis for a competent design project for the balcony interior.
Materials for finishing the floor on the balcony
When choosing material for the floor, it is important to decide in advance on the further purpose of the balcony. If it is a living room, playroom or office, it is preferable to choose a floor that is warmer and more tactilely pleasant, but for a mini-storeroom, winter garden and workshop, more practical coverings are suitable.
Pay attention to:
- linoleum;
- laminate;
- parquet;
- carpet;
- cork board.
In some cases, it is worth combining practical flooring (linoleum or laminate) with a soft carpet in a certain area. This will help make the balcony space more comfortable and convenient for cleaning.
Room decoration
Before developing the design of a balcony in a Khrushchev-era building, you need to soberly assess the condition of the existing structure, and if necessary, then strengthen it.
Balcony slab is a structure clamped into the wall. Sometimes the opening in the outer wall is enlarged so that the balcony becomes like an extension of the living space. This cannot be done for a number of reasons:
- The mass of the wall is noticeably reduced, and therefore the slab is not sufficiently pinched.
- In some cases, it is necessary to move the heating battery.
- It is necessary to additionally attach the plate to the wall.
To restore working capacity, different methods are used, which depend directly on the condition of the slab:
- If there are minor cracks in the slab and you need to increase the load.
- In some places, destruction of the slab is observed.
The last option is the most difficult, because here you need to replace the slab or restore it by adding reinforcement mesh.
Options for interior finishing of the balcony
There are a number of basic requirements for the interior decoration of a balcony in a Khrushchev building.
- It should be made of lightweight materials so as not to add unnecessary load.
- The material must be durable and withstand temperature changes. Even on a well-insulated balcony, temperature fluctuations cannot be avoided when the seasons change.
- The selected material should easily withstand ultraviolet light and not fade in the sun for as long as possible.
- It is advisable that the chosen finish does not become damp. Otherwise, you will have to make repairs very often or take care of additional heating and maintaining the same air humidity all year round.
- Does not require frequent or complex care. Although one of the current and fashionable solutions is wood finishing, which needs to be regularly varnished. If you are ready to sacrifice time, then here you are free to choose what you want and what will bring your design idea to life.
All these requirements apply not only to the selected finishing materials, but also to furniture. Changing the latter every couple of years, or even more often, is a very expensive pleasure.
For walls
Light and durable materials are suitable for finishing the walls of a balcony in a Khrushchev-era building. Although complex, heavy elements are also suitable for the interior wall. The decoration of this wall does not overload the balcony wall in any way. But you should be careful that the wall decoration is not excessive, thereby overloading the space of an already small room.
The following are often used as wall decoration:
eurolining;
PVC;
MDF;
cork covering;
- wallpaper;
- decorative plaster and brick;
coloring.
Eurolining is one of the most common. It looks organically in many design solutions and meets all requirements. It is very easy to install, so you can do this interior decoration of the balcony yourself. Especially in the “Khrushchev” where there is not much space.
Cork is the most expensive, but also the most environmentally friendly. In addition, it is hypoallergenic and has sound and heat insulation. The downside is the high price of preparation for installation.
Decorative plaster, wallpaper, covering the walls with putty and further painting can also be used as finishing. When choosing the last two options, you can save money on materials and do most of it yourself. But you will have to update the repairs quite often.
For floor
The interior floor finishing is made from:
- laminate;
- linoleum;
- carpet;
- parquet
It is important not to overload the floor with heavy materials. All of the above types of finishing are light and do not greatly affect the strength of the balcony slab
Each of them can be safely used.
For the ceiling
The finishing of the ceiling in the “Khrushchev” is made mainly from the same materials as the walls: PVC, MDF, foam blocks, cork. You can use drywall to level the ceiling. But its installation makes the ceiling lower, so it is only suitable for high balconies.
A suspended ceiling is sometimes used as a ceiling decoration. This makes sense in some designs. But its installation is quite complicated. It will be extremely difficult for a non-professional to do it on his own.
Ideas for an open balcony
If at the renovation stage you decide not to glaze the area, then you need to think about what will be there and its functionality in the warm season.
Advice If the dimensions of the loggia allow, then build a soft, comfortable sofa. Usually, lack of space forces you to use chairs instead of armchairs.
Another important aesthetic factor is the decoration of the facade wall. It is not necessary to invest a lot of effort into the finishing; a small cosmetic repair is enough.
Furniture on an open balcony must withstand rain, sun rays, and snow. Forged furniture is perfect. They are not afraid of moisture and do not lose their appearance for a long time. Subdued lighting and blankets will complement the overall picture.
Tip: Install a trellis or stand along the wall to place flower pots. In the summer, you can grow plants in boxes or pots on the loggia. Petunias, night beauties, daisies, marigolds will delight you with their bright and fragrant flowers all season long. If the balcony is very small, place them on the outside of the loggia, securing them to the railing.
Flower growers like to place indoor plants on the loggia in the summer. You need to be careful, especially if you live on the first floors. Indoor plants are susceptible to diseases that are transmitted by street dust. Annual flowers are suitable for open spaces. Also, when choosing plants, the cardinal direction is taken into account.
The risk of getting burns to leaves and buds is higher on the south side than on the north side. The amount of sun depends on what types of plants to plant. Shade-loving ferns and ivy grow from the North, succulents and cacti from the South. The most favorable light is on the East window; coffee, ficus, and Dieffenbachia grow here. The West prefers Aglomena, Monstera or Cyperus.
Carefully secure flowerpots and flower boxes; if they fall, they can harm the health of passers-by or damage someone’s property. When watering, make sure that the water does not flow into the street. To do this, use pallets or flowerpots.
Accessories will help add coziness to the loggia. Their selection in stores is huge. Use vases, ashtrays, toys from the apartment. A hanging chair on chains can bring new life. It is attached to the slab with anchor bolts, so there is no need to worry about its reliability.
Turn your balcony not only into a place for relaxation, but also for themed photo shoots.
Many people are concerned about the safety of personal property in an open area. The only solution is bars. They are durable and reliable, and can make any patterns according to your sketches. Color of metal paints according to your wishes.
However, in city conditions it is better not to store valuables in open areas. It is enough to install a strong door, which is equipped with pins that go into the walls. Such a door cannot be hacked or cut off its hinges. Another option for protecting the apartment is installing an alarm on the windows and doors of the loggia.
Accessories will help make your loggia feel cozy
Peculiarities
It's no secret that the layout of the Khrushchev building is considered one of the most unsuccessful
The balcony of such an apartment requires a complete renovation, and attention will have to be paid to everything - from glazing to interior decoration. Such balconies are found in apartments with 1, 2 and 3 rooms; these are open-type options
The standard parameters are:
- the length of the slab itself is 220, 270 and 320 cm;
- slab width – 65-80 cm;
- wall height – from 250 to 270 cm;
- parapet height – from 100 to 110 cm;
- in square meters – from 1.43 to 5.7 m;
- slab thickness – 15-22 cm.
The size of the balcony slab is not at all universal; it depends on the size of the balcony itself. The weight load on it, according to the existing regulations in houses made of bricks and panels, should not exceed 200 kg per 1 sq. m. m. Despite the fact that on average a slab should support half a ton on its surface, reconstruction, insulation and glazing can lead to collapse.
The correct approach to reconstruction and creating a comfort zone on a small balcony will require preliminary design. The project must take into account a lot of nuances, and especially if the option of an external balcony is planned. Expanding the territory according to one of three types (“butterfly”, floor line or along the window sill) by a distance of up to half a meter, and even along the floor is impossible here. However, the option of extending the window sill line up to 20 cm is quite appropriate.
It will be necessary to obtain permission for reconstruction. In order for the balcony to be used as one of the rooms of the home, it will have to be glazed, insulated and landscaped. You need to start by assessing the current condition of the balcony. A visual inspection will show whether it is necessary to create a new profile for installing glass based on different raw materials. The fence can be initially metal and without a profile.
If the strength of the balcony slab is insufficient, it must be strengthened or replaced. Replacement will not be cheap and will take a lot of time. However, this step will protect household members from destruction of the balcony slab. It is mounted deep into the wall and is the basis of all work. It is on its condition that the essence of the work being carried out depends, the possibility of remodeling, or even merging with the adjacent room of the apartment.
If the design of a balcony in a Khrushchev-era building involves combining it with an adjacent room, you need to decide on the type of wall demolition. As a rule, they are only partially removed, since their complete dismantling leads to a decrease in the stability of the balcony slab.
In addition, when combining, it is often necessary to move radiators, because according to the regulations they cannot be installed on the balcony. If the window sill part of the wall is not removed, the radiators can be left in place. However, this is the case if an impromptu table or bar counter is not created from this ledge. Depending on the design, the floor level is considered; it may be higher on the area of the balcony itself.
If the slab is initially destroyed in different places, it is restored to its proper form. If necessary, build up the reinforcing mesh and close existing cracks using cement screed. In order to increase the permissible pressure limit, struts are used. Considering that strengthening cannot be carried out by a non-professional, an experienced craftsman is invited.
Typical sizes of balconies
More than half of the existing housing stock was built in the last century, when the state purposefully provided the population with separate housing. Therefore, a limited number of cost-effective standard designs were used.
The standard sizes of balconies also do not differ in variety:
- width - 0.65-0.8 m;
- length - 2,400, 2,700 or 3,200 mm;
- the height of the parapet (most often a fence made of steel rods) is 1.0 m.
What to consider before glazing
Sometimes they try to turn a glazed balcony into full-fledged residential square meters. To connect this area to the room, the entire balcony block - a door with a window - is removed, the floor and parapet are insulated, and electric heating is installed. All this significantly increases the load on the balcony slab.
When embarking on such a complex modernization, you need to remember the safety rules. The previous parapet made of metal rods will not be able to withstand the additional load. It will need to be strengthened or completely replaced with a strong frame of channels and angles.
A good support for window frames could be a parapet made of foam concrete blocks around the perimeter of the slab. In this case, part of the floor area will be lost. In addition, the weight of a fence made of blocks significantly exceeds the weight of a steel frame.
When starting repair work, consider all factors:
- The concrete base has been exposed to precipitation and low temperatures for many years. If cracks formed on the surface, the reinforcement could rust, lose strength, or collapse.
- Determine the strength of the old fence. Perhaps it should be completely dismantled.
- Think in advance about the purposes for which you will use the additional space. The resulting area may be small. Then you will need to calculate the project with the removal of glazing.
- If the apartment is located on the last top floor, then a separate structural calculation will be needed for the roof above the balcony.
Disadvantages of the cabinet
The main disadvantage of a cabinet on a balcony is the difficulty of placement. The consequence of any excess in dimensions will be that it simply will not fit. And there is no way to trim the closet.
Also among the disadvantages is the fact that it will not be possible to drag a large cabinet through the balcony opening. Therefore, you will have to install a smaller structure. The way out of the situation would be to assemble a cabinet on the balcony. However, this is extremely inconvenient, because there is very little free space. Plus, during assembly there is a possibility of completely accidentally damaging the glass. This is also a consequence of small space.
The cabinet is assembled directly on the balcony
Don’t forget about the increased performance characteristics that are provided for the cabinet on the balcony. Not every option that suits the interior of the apartment will be suitable for installation on the mezzanine. The cabinet must be moisture resistant and can withstand low temperatures well. If the manufacturing material is not suitable for this, the structure will not last long and will soon have to be replaced.
The balcony cabinet must be waterproof
However, all the shortcomings are local. If the cabinet is reliably assembled from suitable materials on the balcony, its service life will be many years. Correct selection will ensure the reliability of the design.
Design ideas
To get additional space, there are many ideas on how to arrange a small balcony in a Khrushchev-era building. This will create an additional zone that simply has nowhere to “squeeze” into the space of the apartment.
There are many modern ideas of what can be done on the balcony. The most popular things designers came up with:
- rest zone;
- office for work;
- creative workshop;
- playroom for children;
- mini bar;
- sports section.
Restroom
A common solution in the design of a balcony in a Khrushchev building is to create a rest room. There are many design options from classic style to country and Provence.
To create your own relaxation area, place several chairs. It is better to choose light wicker furniture or small wrought iron chairs. Also place a small table. It can be made retractable or folding, thereby freeing up more space.
Photo: cozy balcony in Khrushchev
Instead of armchairs, you can place a bench, a small ottoman or a sofa. A recreation area in an oriental style will look no less organic. Instead of furniture, throw in a lot of soft pillows. Make a folding table, but at a lower level, so that it is convenient to get it while sitting on the floor.
Now you will have a place to sit with a cup of coffee or chat with friends in a small company. The same design option is suitable for a place where you can smoke a hookah on a pleasant summer evening.
Hookah bar on the loggia in Khrushchev
Cabinet
One of the successful design options for a small balcony in a Khrushchev building is an office for work. This is especially true for those working from home: freelancers, remote workers, entrepreneurs, etc.
Often in “Khrushchev’s” houses there is simply not enough space to create a work area where it will be quiet and peaceful. The balcony is great for this. It is enough to place a small table on which a laptop or computer will stand. Above the table and along the edge of the balcony it is convenient to place shelves for books and papers, space for organizing. technique.
Photo: office on the balcony of the Khrushchev building
It is also possible to equip the interior of a balcony in a Khrushchev building for photo enthusiasts. In this case, the space is used as a workroom, where the photographer is engaged in artistic processing of photographs. Although macro photography lovers can set up an entire laboratory here.
Creative workshop and sports area
The balcony is not suitable for all types of crafts. It will be most convenient for sewing enthusiasts. As in the case of the office, it is convenient to place a small table here that can accommodate a sewing machine.
The free space can be equipped with a variety of shelves and drawers. They may be small, but they are large enough to store supplies and fabrics.
Artists and musicians can store their equipment on the balcony. Here you can put an easel and paint with a view of the city, yard or nature.
And those who like to play the guitar just need to place a small sofa and enjoy playing music.
The original design of a balcony in a Khrushchev building can also be designed for athletes. Here you can not just store equipment, but also arrange the space in a sports style. Hang motivational posters and photos on the wall. Make convenient shelves and “hangings” on the wall for storing equipment. If the balcony has maximum dimensions, then this will be an excellent area for yoga, Pilates and free weight exercises.
Game room
You can also arrange a small balcony in a Khrushchev building for children. Place soft shelves and drawers for storing toys here. Place an interesting chair with an unusual shape or color.
It is better to decorate the balcony in bright colors, perhaps with unusual or fabulous elements. But don't overload the space. The child should feel comfortable and have enough space to play.
Ideas for an open balcony
It is more difficult to work with an open balcony, although there are interesting ideas here too. But you need to take into account weather changes and use furniture that does not deteriorate from rain or frost. Alternatively, during the off-season, you can bring it inside the apartment, but then look for folding furniture so that it does not take up much space when stored.
On the open balcony you can organize a summer recreation area. Place a small wicker table, or make a folding one. A couple of small wicker or wrought iron chairs will come in handy. Such furniture will not deteriorate in bad weather.
Paint the wall a soft pastel color. Or vice versa, it can be made a rich grass color. This will add spice to a completely simple interior.
Photo: interior of an open balcony in Khrushchev in pastel colors
How to do interior decoration
Finishing should be approached consciously
Attention is drawn not only to external characteristics, but also to the technical properties of materials.. https://www.youtube.com/embed/XlMs7FAjqj0
Replacing a profile
When replacing the frame, the following procedure should be followed:
- Marking the wall. You will need to note the location of the bars in a fixed state. Parts can be mounted vertically and horizontally. You should adhere to a step of 50 cm. The position directly depends on the selected type of cladding. Plastic and lining are attached perpendicular to the frame.
- Drawing lines of future suspensions.
- Installation of hangers on dowels or nails.
- Fastening hangers to wooden beams. The distance directly depends on the type of insulation chosen. The correct location can only be achieved using beacons. Thanks to this, it will be possible to obtain a flat plane.
Insulation bars are attached only vertically
Insulation is placed in the resulting space. Protruding hangers will need to be bent. This will allow the material to be secured to the frame as firmly as possible.
If you want to use your balcony all year round, you should first insulate it
The frame near the fence is mounted according to the following scheme:
- Fastening the vapor barrier film. It can also be replaced with penofol.
- A beam is mounted on the floor along the entire perimeter of the frame. Self-tapping screws or dowels are used for this.
- Fastening the timber under the window sill.
- Connecting the two resulting elements with vertical posts.
- Insulation is placed in the resulting space, then everything needs to be sheathed with chipboard panels.
The frame must also be built on the ceiling. To do this, a scheme similar to the two data is used.
Balcony glazing scheme
Glazing
There are two glazing options:
- When using the cold version, an aluminum profile is mounted.
- A warm look is achieved through wood or PVC materials.
The chosen option should not lose its properties in very difficult weather conditions. Glazing can also be panoramic or classic.
Panoramic glazing of the Khrushchev-era balcony
Insulation
If the space is planned to be used throughout the year, then it should be comfortable inside even in winter.
Due to the balcony you can expand the area of the room
However, you will need to pay attention to careful insulation. For this purpose, heat insulators will be used: polystyrene foam, penofol, penoplex, polyurethane foam, mineral wool and penofol.
An innovative heating option is the installation of heated floors.
Finishing (walls, floors, ceilings)
The final stage is finishing the interior
When choosing materials, it is recommended to pay attention to the following criteria:
- There is no need to use special products during the care process.
- Service life of at least 30 years.
- Ability to retain heat inside.
- Soundproofing.
- Naturalness.
- Price.
The surface of the walls should not react to high air humidity
Balconies are most often covered with clapboard. Additionally, you will need to purchase the following materials:
- Drywall quickly levels the walls. You can glue wallpaper, artificial stone or decorative plaster onto it.
- PVC panels are available in a wide range of textures and colors.
- Cork covering. The most expensive coverage option. It does not create an optimal environment for bacteria to multiply. Cork does not cause allergies.
- Plastic panels.
- Siding.
Carpet, tiles, parquet or laminate can be used as flooring. The material should be light.
You can create a “green zone” on the balcony by covering the floor with artificial turf or green carpet
You can quickly level and decorate the ceiling using a tension covering. The canvas requires minimal costs and will not deteriorate due to sudden temperature changes. Stretch ceilings can be used even in rooms without heating.
On the outside, corrugated sheeting is most often used. It is light in weight and has an affordable price.
