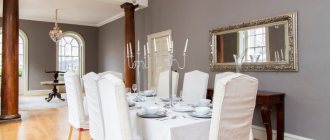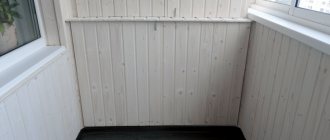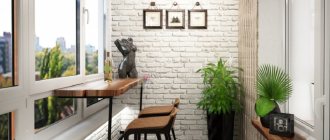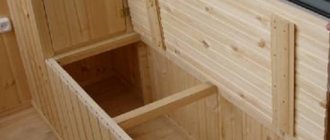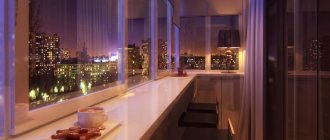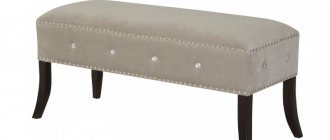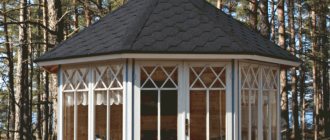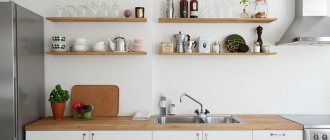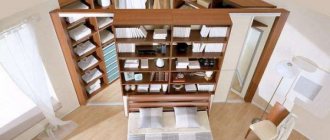Features of panoramic glazing of a balcony
The main feature of panoramic glazing is its full glazing of the entire balcony area. But you should think twice before choosing such glazing if the view from your window is not pleasing to the eye, because the main advantage of a panoramic balcony is a good view of the entire surrounding area.
To correctly select design solutions for a panoramic balcony, you need to take into account several important points, for example, the size of the structure itself, the general design style of the apartment itself, what such a balcony will be used for and how to properly design it.
If the balcony is planned to be a continuation of one of the rooms, for example the kitchen, then the design of this room should be taken into account so that the design of the balcony is harmoniously combined with the finishing style of the entire room.
Deciding on the type of glazing
At the first stage, you need to decide whether the loggia will be separated from the room or whether you plan to connect it to the room. Further design steps and the appearance of the loggia from the outside will depend on this.
Frames can be made of metal-plastic profiles, wood or aluminum. The design of loggias with panoramic glazing looks different - this is influenced by the finishing, glass and materials from which the frames are made.
The area and configuration of the room itself is especially important. The shape can be rectangular, semicircular, square or trapezoidal.
If you decide that the balcony will be located separately from the room, then heat-saving double-glazed windows alone are not enough to preserve heat in the cold season. Most likely, a non-glazed wall will need to be equipped with heating radiators. Another option is to place an electric heater.
Advantages and disadvantages of a panoramic balcony
When choosing a panoramic balcony, you should dwell on the pros and cons of panoramic balcony design and carefully study them.
- Of course, panoramic glazing will give you a visual expansion of the area, as well as the opportunity to expand the boundaries of the room if you connect the balcony with the next room.
- But to create a comfortable and cozy area on the balcony, you will have to put a lot of effort into interior design and insulation of the balcony room if you plan to use it all year round.
- Redesigning and rebuilding your balcony as a panoramic one will allow you to save energy, since panoramic glazing provides good natural light. This solution will give the apartment a respectable and modern look.
- But a panoramic balcony has its drawbacks, for example, cleaning the glass of a panoramic balcony. Due to the size of these glasses, glass cleaning is a difficult process and the best solution to this problem is to use the services of a cleaning company.
Full insulation of the balcony room will reduce its area due to the use of additional materials, which is also a small drawback. Another point is related to obtaining permission to build such a balcony from the relevant authorities, since it may not fit into the design of the building itself.
However, the main disadvantage of a panoramic balcony is its price. Panoramic design is quite expensive and the price of a panoramic balcony depends on the materials used, size and complexity.
Conversion of balconies and loggias with parapets into panoramic glazing.
The question is relevant for old houses, in particular Khrushchev houses and the like. An alternative to restoring a parapet that has fallen into disrepair is to dismantle it completely and build a structure from floor to ceiling. In this case, four problems automatically disappear. Parapet restoration, external finishing, insulation and internal finishing. In our power and depending on your desire, you can make the lower part of the panoramic glazing transparent or blank. It is also possible to make such glazing either cold or warm, but in any case it will be a strong and reliable structure for which we will give an extended 10-year warranty .
Panoramic balcony design style
If the balcony is planned as a continuation of any of the rooms, interior walls and doorways should be removed. You need to use the flooring material that was used in the next room.
The standard solution for heating a balcony is the use of traditional radiators, but for a more comfortable design you can use convectors, which are more compact and do not take up space, since they are built into the floor.
- If the balcony will not be used as an extension of the room, the choice of design depends on how you will use this room.
- Most often, a balcony is used as a winter garden, a place to relax, or as a study.
- The best option would be a winter garden, since the panoramic balcony provides maximum sunlight.
- If the balcony is warm enough, you can use exotic plants that will give the room warmth and comfort.
- If the glazing is cold, then annual plants are used that will decorate the interior from spring to autumn.
You can also create a workplace on the balcony. For example, in the photo of a panoramic balcony, on the left side there is a table on which there are things necessary for work, a small rug and a chair, which creates comfortable conditions for work.
The panoramic balcony can be used as you please, for example, as a room for practicing your hobbies, such as drawing or studying on the computer.
Glazing for seasonal use of balconies
Balconies with an insulated glazing system have the greatest degree of comfort. But such designs are not always a rational solution. If this area serves as a resting place only in the warm season, cold panoramic glazing is used.
This design can be framed or frameless. The systems create a reliable barrier to dust, wind, rain, and reduce the level of street noise. They will not provide a comfortable temperature during frosts.
Cold glazing is suitable for seasonal use
However, panoramic glazing of a loggia or balcony has several advantages:
• the system is lightweight and does not create serious loads on the supporting structures of the house;
• aesthetic indicators of cold glazing are identical to insulated design;
• it is possible to install sliding doors that save space.
Sliding windows will save space
The insulated design has a solid weight. Its installation in a cottage may require strengthening the foundation and walls, which will require significant costs. In multi-storey buildings, reinforcement of the slab is required. Cold systems made of aluminum profiles do not create such problems.
These designs are not inferior in their attractiveness to the insulated version. On the contrary, the use of cold glazing provides more opportunities for creating non-standard configurations. On small loggias and balconies, installing systems with sliding doors allows you to completely preserve the dimensions.
Interior of a panoramic balcony
When choosing furniture for a panoramic balcony, you should remember that its main advantage is full glazing, which does not need to be blocked by bulky furniture.
- Compact models of tables, armchairs or chairs are best suited here.
- To place the things you need, you can use wall shelves, which are small in size.
- If you plan to use the balcony as a relaxation room, then you can use bean bags and folding tables for family conversations over a cup of tea. Small rugs are used to create coziness.
- When creating a workplace, cool colors are used to decorate the walls, minimalist, dim furniture so as not to be distracted from work.
You should not use curtains to decorate your balcony so as not to cover the panoramic windows located on the balcony. But still, in summer the sun's light can cause inconvenience.
The ideal solution to this problem would be compact plastic blinds. On balconies that are not so well lit and are on the cold side, you can purchase and hang light tulle to create coziness.
Floor and ceiling finishing
The materials used for finishing the floor and ceiling must be in harmony in style with the overall design. This recommendation must also be followed if the loggia is not connected to the room.
Most often, laminate or parquet boards are used to finish the floor. Thanks to the wide selection of these materials, you can easily find the best option. For the ceiling, it is better to choose plastic panels so that the design is not too heavy. Small lampshades built into the ceiling will be an excellent solution for this room.
- Balcony 10 sq. m. - features of a cozy and modern design of a large balcony or loggia (120 new photos)
- Balcony in the apartment - stylish and practical design options. 100 beautiful photos of a modern interior on a balcony
- Modern balcony: 150 photos of the best options for finishing, design and furniture placement
If you prefer finishing with natural wood, the boards need to be primed or varnished. Natural wood requires careful care; this finish looks good and noble. Wood can be used to decorate not only the floor, but also the ceiling.
Natural tiles or marble are usually used for flooring in spacious rooms. This is a rather specific material - due to its coldness, heated floor equipment will be required. Make sure that this decoration is in harmony with the adjoining room.
Insulation of a panoramic balcony
People who want to use a balcony room year-round have a question: “How to insulate a panoramic balcony?” For insulation, windows with insulated profiles that are equipped with thermal bridges can be used.
In this case, all cracks must be filled with polyurethane foam. Also, one of the solutions is to install a heated floor system or connect a balcony room with a room one.
When insulating, heat-insulating finishing materials are used, which can keep warm even in winter, cold times.
