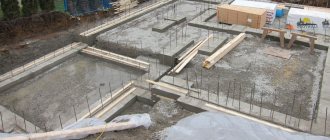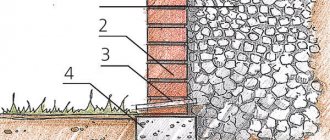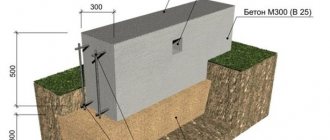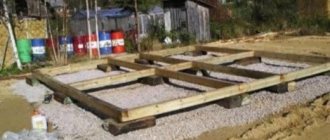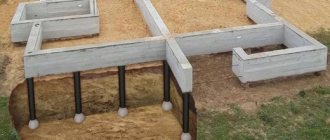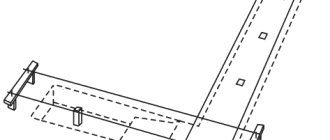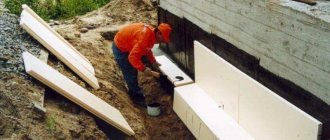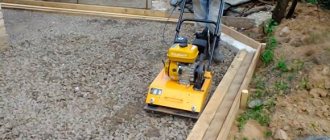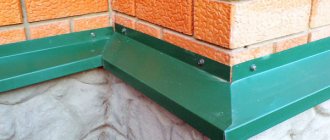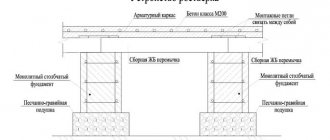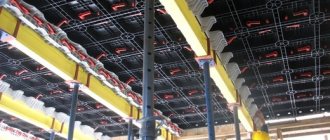Even when it’s raining and slush outside, at home near the fireplace with crackling firewood it’s always warm and cozy. Someone likes to smoke a pipe at such moments, someone likes to drink tea, climbing into a soft chair, and someone is simply delighted by the cheerful lights of the flame, from which you don’t want to take your eyes off. But all these pleasures will not be possible if there is no fireplace in the house.
What functions does the fireplace have?
The first purpose of any fireplace and stove operating on solid fuel is the heating function. Such devices must heat all rooms in the house efficiently, evenly and quickly enough. However, if you have heating radiators and batteries, you can put the stove in a second place and use it as an additional source of heating.
Also, many devices, in addition to the heating function, are intended for cooking. Such fireboxes can be equipped with a hob for one or more burners, as well as an oven. Such stoves are a full-fledged stove and are quite capable of replacing it in the kitchen of the house.
Also, all modern fireplaces are an integral part of the decor; they have a unique lining of both the portal and the firebox. In addition, if it is impossible to install a wood-burning fireplace in the room, you can create an equally realistic and high-quality imitation, in which a real flame does not burn in the hearth.
Stove-fireplace
This design is a combination of a fireplace and a heating stove. It combines the advantages of both types of devices. The fireplace can quickly heat the room, and the stove allows you to retain heat for a long time. Such possibilities arise as a result of equipping the fireplace with two fireboxes in the body or a glass door.
We invite you to familiarize yourself with the options for decorative fireplaces
Another subclass is cast iron or steel stoves lined with ceramics. These are stand-alone systems and are sold ready-made. Structurally, they resemble potbelly stoves, but are more thought out aesthetically and technically. Fireplace stoves have minimal space requirements and can be installed almost anywhere.
Types of fireboxes
Before building a foundation for a fireplace, you need to familiarize yourself with the main types of heating equipment and their brief characteristics:
- The fireplace can be wall-mounted. Such lesions are often located near partitions, and can also be installed closely and screwed to them. Installation and installation can be carried out both at the stage of construction and repair, and after its completion;
- If you are just building a house or renovating a room, you may want to go with built-in stone. For it, it is necessary to prepare a niche suitable in shape, size and depth, and insulate it internally and externally. You need to prepare a niche only after purchasing the firebox in order to determine its exact dimensions;
- The largest and most interesting are freestanding or island fireplaces. Such structures are massive and bulky and require a lot of free space. They are not tied to a specific wall or partition.
Before building a foundation for a fireplace, it is necessary to develop a unique project. Also, to ensure that smoke does not occur in the room, combustion products and fuel decay do not enter, the draft operates at full power, and the walls and partitions do not heat up, it is necessary to leave appropriate and correctly calculated gaps between the firebox, portal and other structural elements in the room.
Dimensions and varieties
The strip foundation, just like any other, must have sufficient dimensions and exceed in this parameter the dimensions of the heating unit itself on all sides by an average of 500 centimeters or more to one and a half meters.
The depth of the foundation pit is determined in each case individually and depends on the weight and dimensions of the structure. The depth is also affected by the type of soil and the depth of its freezing.
If the house is one-story, the strip foundation will have a minimum depth of 500 centimeters. If the house consists of two floors, a pit with a minimum depth of 1 meter is dug under the strip foundation. The width of the pit depends on the fireplace and must also exceed the dimensions of the heating unit by at least 30 centimeters on each side.
A foundation, the construction of which is carried out according to certain rules for certain categories of heating equipment, may not be built at all. Most often, purchased steel and cast iron fireboxes weighing up to 500 kilograms are installed without a foundation. Due to their light weight, they can be placed even in multi-story buildings. The maximum that is required for their installation is strengthening the floor covering and sealing it.
It is necessary to pour the foundation for furnaces weighing more than 500 kilograms. In order for it to be as reliable, durable as possible, not to sag and not be afraid of moisture, the structure is completed 9-12 centimeters short of the floor level, after which several layers of roofing felt with bitumen are laid on top.
The foundation, the calculation of which is carried out individually, can be either massive, complex and full-fledged, or it can be classified as lightweight.
Do-it-yourself foundation construction technology
Before starting to build a foundation, it is necessary to determine the condition of the soil. If the soil is sandy, then under the pressure of the foundation a very rapid subsidence of the structure will occur. If the soil is clayey, then it must be taken into account that when wet, the structure may tilt due to its inability to bear the load. The requirement to maintain the freezing depth of the soil can be neglected if the soil is rocky or gristly, and also if you intend to operate the fireplace all year round. If the house is constantly heated, the soil will not freeze.
At the next stage, consumables are prepared. You can use the material that is available:
- rubble stone;
- crushed stone;
- gravel;
- a broken brick will do.
Fireplace foundation laying diagram.
Cement mortar is prepared as a binding material; you can use lime-cement mortar. Cement and sand are poured into the solution at a ratio of 1:6 by volume.
Prepare the pit. Before digging it out with your own hands, you should mark it. The bottom of the prepared pit should not contain slopes or irregularities. Before laying the foundation, the bottom is thoroughly compacted. The foundation is laid in layers:
- Small crushed stone or stone filled with mortar to a depth of 20-25 cm.
- Large stones laid in mortar with a distance of 3-5 cm relative to each other. The gaps between the stones are filled with crushed stone or small stone.
If the construction technology is followed, the foundation should be obtained with a strictly vertical arrangement of sides and an upper plane located strictly horizontally. If the conditions are met, only the fireplace’s weight will act on the foundation.
Under the action of additional forces, the foundation will be destroyed or displaced due to soil subsidence.
The upper plane of the base is brought to the floor level, approximately 15 cm below, for subsequent leveling and laying of the first layer of brickwork. The upper base of the brickwork is made in two rows with the placement of waterproofing. Waterproofing is also laid in two layers. Ideally, the finished foundation structure should correspond in level to the level of the subfloor. The fireplace table, the lower part of the firebox, is placed on the base of the double-row masonry.
Lightweight foundation
The lightweight foundation is laid on a sand cushion. This option is suitable for non-heaving soil rocks. First of all, a pit with a depth of about one meter is dug. The first layer is sand, which is filled with water and compacted. Next, we repeat this procedure until there is a distance of about 300-500 millimeters to the floor level.
To give the foundation strength, crushed stone, broken stone or brick are used as the top and final layer.
Also, a foundation will be needed not only for buildings located inside an enclosed space, but also for outdoor buildings. Such outdoor stoves and fireplaces may have a slightly simplified design, and the chimney may be shorter or simply absent.
Since outdoor structures are exposed to the most adverse conditions all year round, to create the strongest, most stable and long-lasting foundation possible, you will need to invest in foundation blocks. With the help of this material, the surface is perfectly smooth, without much effort.
Pile foundation and connection to the floor
If the soil in your area is heaving, you may have to assemble a pile foundation. It is based on four piles, which have a reinforced concrete screed as a connection. Pipes can be reinforced concrete or reinforced at your discretion. The piles must be filled with concrete solution. Such a foundation can withstand a total load of up to 7 tons. It includes the weight of the foundation itself, equal to 1 ton, the heating unit itself and the chimney system, 4-5 tons.
The foundation, for which the formwork is performed to impart stability, can be assembled based on its type:
- For a wooden house, a foundation based on broken brick, small stone or gravel is suitable. The supports are installed in such a way that the distance between each of them is a small two bricks;
- For modern fireplace inserts, an excellent alternative would be to build a columnar foundation. It can be easily assembled both near the wall and in any corner of the room.
It is important that the base for the fireplace is strong enough. To do this, it is collected on the basis of concrete mortar, red stone and rubble stones. Due to the fact that the foundation of the house and the fireplace are two buildings not tied to each other, their shrinkage will also be completely different, which is natural and normal.
Between one foundation and another there should always be free space and a layer of sand equal to 6-10 centimeters.
The foundation, the reinforcement for which is selected based on its type, must be correctly connected to the floor. To do this, it is important to first purchase and prepare all the materials necessary for the work.
If you plan to fill the foundation with a concrete solution, it is important to prepare the correct and durable formwork for it and allow the solution to dry completely.
Fireplace without foundation in a wooden house. Chances
I came up with the idea of a small fireplace in a bedroom in a wooden house.
Not on a budget, no big deal, because I want a Tullikivi Finnish fireplace made of wonderful soapstone. Having visited the dates many times, I always enjoyed the fireplaces in their cottages and always came across fireplaces made of this stone, except for the last time (there was a huge stove with internal voids). Goal: “living warmth” in the bedroom with the crackle of firewood, an additional source of heat (so that it lasts until the morning), quick warming up of the room. Initial data: The house was purchased 2 years ago, freshly built, that is, “as is”. The house is made of timber (timber 15x15) in 2 floors of equal area, approximately 9m x 12m, the outside is lined with boards, the inside is clapboard, the floor is an ordinary pine board (I don’t know how it’s constructed, how it’s insulated, I don’t know), the foundation is a brick strip with a width of 40 cm to a depth. 50), brick base (50 cm high), subfloor - half a meter, soil - 100% sand (such soil is a fertile layer of 20.30 cm, then sand for several meters). The attic is cold, not insulated, the roof is corrugated iron. The house has a stove (3 fireboxes + a simple large brick open fireplace in the living room). 3 fireboxes: a kitchen stove, a sauna stove (its top-lid in the sauna is a cast-iron sink with stones on which you can pour water, and a firebox “for water heating” with an iron “accordion” embedded in it, measuring approximately 40x40x40cm, from this firebox come 2 pipes in one direction and 1 in the other, pipes DN40mm. There is no water heating, it was conceived by the “builder-customer” of the house. The house is heated with electric convectors “Nobo”. All these 4 stoves-furnaces-fireplace are located in the middle of the house and exhale into one brick pipe smoke. You can’t put the much-desired Tullikivi fireplace in it. The room where you want a fireplace: corner, area - 18 meters, with 2 windows, the place for the fireplace is in the corner, which is also the corner of the house. Tullikivi options: 1). a more complete fireplace (thick-walled) model “TU500”. Weight - 700 kg. 2). several options for thin-walled fireplaces (stone 5.6cm thick) - the so-called “cassette”. Weight 350. 500 kg. Doubts: There is some speculative confidence that 350 kg can be piled on a wooden floor (its center of gravity will be half a meter to a meter from the corner of the house, the corner of the foundation) by laying an asbestos-cement rag and a sheet of nice iron under it. The chimney is either vertical through the 2nd floor and attic and roof - or into the wall to the street and up the wall. The right fireplace is made of thick stone that retains heat for a long time. But the weight is closer to a ton, after all, it requires a Foundation, a hole in the floor - and this is a completely different amount of concern. Thank you to those who have read this opus. I will be sincerely glad to see your opinions.
With respect to the Conference, Igor. I understand, of course, that I’m thinking about the wrong thing, I should do water heating with an electric boiler (8.10 kW, there is no more power) and add stove heating there, conceived by the “customer builder” of the house. It is necessary to redo the sewer system (there is a septic tank made of rings + errors in the pipework = smell in the house). We need a normal water supply (there is gravity flow from the tanks in the attic + from a “baby” well), and we drilled a well this summer). Here.
There is a suspicion that the installers will refuse to put it on the floor - they have their own rattles - fire safety, level, etc.
And 350 kg is not too much of a load for a durable floor. The stoves are placed on the floor without a foundation. My brick part rests on the floor. Nothing, it seems, without any special problems.
These cassette fireplaces are positioned as such. These cassette fireplaces are positioned by Tullikivi sellers as fireplaces for foundationless installation. Yes, they sell them only on the condition that they are 100% installed by their craftsmen.
Remembering my fireplace, I can say that the cost of the foundation is less than 5% of the final cost of the fireplace
it makes sense to do it wisely - those are on the foundation
source
When is a foundation not needed?
Building a foundation for a stove or fireplace is a rather complex, lengthy and expensive process that requires experience and skills. Many people have probably been looking for ways to build a fireplace with real flames without a foundation. Thanks to modern developments and solutions, this is quite possible today. Stoves without a foundation are potbelly stoves.
Potbelly stoves are made of high-quality steel, which means they are lightweight and can be installed without a foundation. All you need is to seal and protect the walls and flooring.
To operate such a heating unit, depending on the chosen model, coal, wood or pellets are used. Thanks to a large, current and regularly updated range of models from domestic and foreign manufacturers, today you can buy a steel or cast iron stove in any price range.
Many hearths are equipped with doors made of transparent tempered glass to allow viewing of the burning fire. Also, some variations can replace a stove in the house, as they are equipped with burners and an oven.
A potbelly stove can consist of either a single firebox or be framed by a portal in a certain style. Fireplace models in classic, modern, loft, country and hi-tech styles are very popular. For cladding and assembling portals, marble, granite, natural and artificial stone, brick, metal and tiles are used.
Such modern fireboxes can have not only wall-mounted, island-mounted or built-in installations. There are corner fireplaces that do not take up much space. Hanging and mobile fireboxes with low weight and the ability to be transported are no less in demand.
Building a foundation for a fireplace stove is quite difficult and expensive. In some cases, if you do not have enough experience and skills, it is better to entrust its construction to an experienced craftsman. It will help not only with the construction of the foundation, but also with the design and placement of the furnace itself, will help save money, and make its use efficient.
In this video you can familiarize yourself with one of the options and lay the foundation for the fireplace with your own hands:
