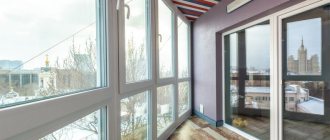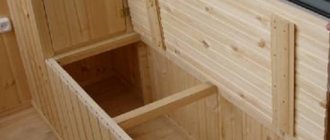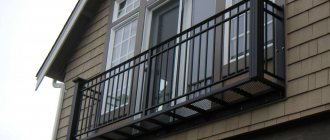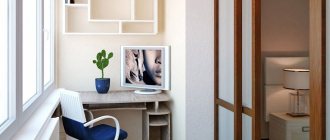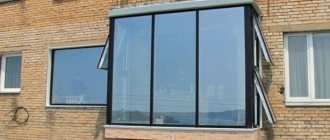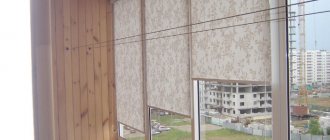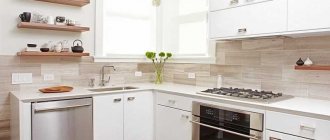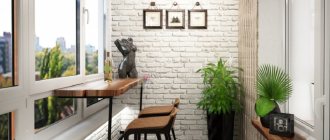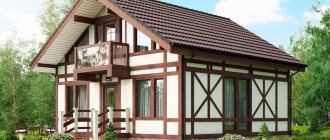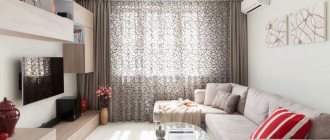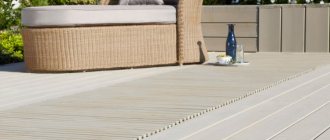Most modern apartments have one or more balconies. With a competent and thoughtful approach to arrangement, the loggia can be turned into a cozy place to relax, a small office, or simply expand the adjacent space. Glazing the balcony will allow you to use it comfortably in any weather, and will also protect your home from precipitation, street noise and dust.
Glazing the balcony will add several square meters of usable space, which can be used at your discretion
Important points in glazing a balcony or loggia
Before deciding on the need to glaze the loggia, you should find out all the features of the procedure: how to glaze the balcony in such a way that the work is done with high quality and at a favorable cost.
First of all, you need to decide whether the balcony will be insulated or whether simple glazing will suit you
Depending on the type of glazing, different profile materials are used: wood, plastic or metal. You should also determine which double-glazed windows will be used. The higher their quality, the more expensive they will cost.
When selecting materials and double-glazed windows, it is recommended to take into account their characteristics. For example, when installing heat-insulating double-glazed windows, it will be inappropriate to use an aluminum profile.
To determine the approximate glazing area, you need to know the width and length of the balcony, as well as the height from the side of the loggia to the top. The price and scope of work will depend on the results obtained. To carry out glazing, it is best to contact specialists who have positive reviews and long-term experience. A large number of photos of glazed balconies can be found on the Internet and you can choose the option to suit your taste.
A glazed balcony not only looks neat, but also provides protection from all weather conditions.
Types of sashes for the design of a balcony or loggia
Depending on the planned design of the loggia and its functions, it is necessary to select the optimal option for the doors. For active sashes, swing and sliding mechanisms are most often used, which are suitable for any of the profile materials. Swing-and-pivot systems are also popular, they have an optimal cost and are suitable for balconies of various sizes.
If necessary, sash opening systems can be combined, for example, the end of the balcony can be closed with a swing structure, and the front part with a sliding system
Hinged doors
Their mechanism consists of a handle and a hinge, thanks to which the window can open inward or outward (depending on the type of fittings). Such doors swing open in a horizontal plane. As a modern addition, frames can be used to avoid installing a stationary vertical impost on adjacent sashes.
Hinged sashes can be manufactured in a conventional swing version or with a tilt-and-turn mechanism
Hinged sashes are often supplemented with such a detail as “scissors”, which, when the handle is turned upward, deflects the sash to a certain angle in the vertical plane. The combination of these devices is called a tilt-and-turn mechanism and is used in the glazing of most modern windows.
A solution with a window in the upper part of the sash is also possible
The swing mechanism in glazed balconies has the following advantages:
- affordable price;
- the ability to ventilate without fully opening the windows;
- free access to the back side of double-glazed windows;
- possibility of alternating active and “dead” valves.
For swing structures, a wide variety of fittings are used, which do not require special care.
Sliding doors
The sliding window mechanism is based on guides and carriages with rollers moving in grooves. The doors slide easily parallel to each other in the frontal plane.
Sliding doors come in both plastic and aluminum
Some of the advantages include:
- save space and make it possible to use on narrow balconies;
- provide convenient ventilation;
- have a stylish appearance.
When giving preference to sliding windows, you should consider the possibility of access to the back side of the sashes. Sometimes this will require additional steps.
Sliding mechanisms are perfectly combined with metal and aluminum structures, and are also suitable for warm glazing.
Sliding glazing saves space and looks solid
Types of glazing structures
Sliding systems
The sliding system is a rectangular frame structure in which the doors move smoothly along guides. Smoothness is ensured by polymer-coated rollers. The penetration of moisture from the outside is prevented by brush seals installed at the joints between the sashes and the guides. They also prevent noise and play.
We can always lock the doors in the closed position ourselves using a two-position latch handle and thereby secure our home. The designers of the system have provided for the possibility of completely removing rainwater that gets on the doors. For this purpose, the angle of inclination of the plane of the lower edge of the frame was calculated, a system of drainage holes and special plugs were developed.
It is more practical to make glazing of balconies in Khrushchev on a small balcony with sliding windows
Tilt-and-slide systems
A rather unusual option for opening the sliding glazing of a balcony. First, the entire plane of the window sash being opened moves towards you, and only then it shifts in the desired direction parallel to the plane of the window. For a clear understanding of what we are talking about, we can see a similar principle in some bus door opening systems.
Rotary and sliding glazing systems provide reliable and high-quality thermal protection and airtightness of the balcony.
Advantages of sliding glazing systems:
- When open, they take up little space. Thanks to this, they are excellent for glazing small balconies and loggias.
- In strong winds, you don’t have to worry about the window slamming shut. Accordingly, there is no need to secure it.
- An open door will not accidentally damage furniture.
- Convenience and ease of care.
- Sliding glazing systems are practically not subject to atmospheric influences.
- High tightness. Sliding balconies do not allow moisture, dust, or dirt to pass through.
- Durable service life.
Flaws:
- Insufficient thermal insulation compared to PVC windows.
- When using single glazing, there is poor thermal insulation.
- Low noise insulation due to the lack of a multi-chamber profile and multi-layer double-glazed windows.
Swing systems
Hinged windows are familiar to everyone. These side-hinged glazing designs are still very popular. And for good reason. Due to its durability, ease of maintenance, and the ability to open in two positions.
Glazing of balconies, photo shows the option with hinged windows
Advantages of swing glazing systems:
- High level of sound insulation.
- Ensuring comfortable temperature conditions throughout the year.
- Easy to use and maintain thanks to the tilt-and-turn opening.
- Reliability and durability with proper installation and operation.
- Ensuring high tightness of the balcony and good heat retention.
- Stylish appearance, which provides a harmonious addition to the interior of the building and significantly improves the facade of the building.
Flaws:
- High price. Glazing balconies with plastic windows is a rather expensive method. It is advisable to use it if you need to make a warm room. If the temperature on the balcony is cooler, you can opt for a cheaper type of glazing.
- High weight of the structure. Plastic windows have a significant mass and require a solid base for their installation. In older houses, for example in Khrushchev-era buildings, it is necessary to strengthen the balcony structures.
Here you can watch the glazing of a balcony with your own hands; the video gives answers to many questions and explains some of the nuances.
[su_youtube url=”https://www.youtube.com/watch?v=wBVM7DEK-eo”]
Types of glazing for balconies and loggias
When choosing the type of glazing for a balcony, it is important to take into account factors such as the need to retain heat in the room or the lack thereof. There are cold and warm glazing, each of which has its own characteristics and advantages.
The cost of the upcoming work largely depends on the type of glazing chosen.
Nuances of cold glazing
When using this type, there is no need to purchase insulation and other expensive materials. An aluminum profile and the simplest double-glazed window are ideal for cold glazing. This option is used in old buildings, as it is light weight and does not put a load on the slab.
Cold glazing is the most inexpensive option for landscaping a balcony
Aluminum sliding systems are most often used for cold glazing.
Nuances of warm glazing
A warm glazed loggia can be used at any time of the year, but the cost of the structure that is used with this option will be much higher. When performing warm glazing, high-quality multi-chamber double-glazed windows and materials for insulating floors, ceilings and walls are used.
When choosing this glazing method, you will get a warm and cozy balcony on which you can organize an office, recreation room or gym
Types of glazing
In winter, from the street we can see flowers blooming on some balconies, while others are empty and sad. The whole point is what type of glazing the owners of these apartments chose. It comes in two types:
- Cold.
- Warm.
An example of cold glazing is frameless glazing of balconies. Maximum light and nothing unnecessary
Cold glazing
This option is acceptable if you want to provide protection only from precipitation and dust. Cold glazing of balconies and loggias allows you to close all the cracks and securely fasten the structure. The balcony also looks great. After all, such a narrow aluminum profile is used that it has no effect on the illumination. Another advantage of cold glazing is that the aluminum profile is lightweight and can be installed on almost any balcony parapet without modification or additional reinforcement.
Do-it-yourself balcony glazing guarantees comfort and coziness in the apartment
Warm glazing
If you want to get additional living space on the balcony, and even with the possibility of year-round use, you need to install warm glazing on the balconies. It can be made using wooden, aluminum or plastic (PVC) window blocks. To guarantee reliable heat and sound insulation, it is necessary to install double-glazed windows on the balcony. As a result, we obtain durable, reliable structures with a high degree of heat and sound insulation.
Glazing materials
The balcony can be glazed in various ways: classic, in which the frame is installed on the existing parapet, or French, in which the parapet is dismantled and a floor-to-ceiling window is installed. For the manufacture of profiles, various materials are used, which include wood, metal, and plastic.
French glazing is a window structure from floor to ceiling
PVC
The most popular glazing option, which has many advantages:
- No installation restrictions.
- Various degrees of thermal insulation and number of glasses.
- Availability of insulation.
Polyvinyl chloride is resistant to environmental influences, provides an optimal level of tightness and does not require special care.
A PVC window consists of frames and sashes made of multi-chamber profiles reinforced with steel elements
Single- or double-chamber double-glazed windows are installed in the frames and sashes, providing a certain level of thermal conductivity
Tree
Wooden profile is the most environmentally friendly material, which has high quality and good thermal insulation properties. With the help of modern technologies, wood is treated with special means that increase its service life several times.
Installation of a modern wooden euro-window
The cost of a wooden profile is significantly higher than other materials used for glazing.
Aluminum
Typically used with cold glazing systems. When warm it is used together with a thermal bridge. It is lightweight, durable, and has a high level of environmental friendliness. The cost of such a profile is several times higher than PVC.
Installation of a “cold” aluminum sliding window
Installation of a “warm” aluminum swing window
In addition to the listed materials, steel profiles or frameless glazing techniques are sometimes used, in which the glass is not inserted into the frame, but is attached from below and above to the profile.
With panoramic glazing, even a small balcony looks much more attractive
Balcony finishing before glazing
Before glazing a balcony, it is necessary to carry out preparatory work to finish its floor, walls and ceiling. Based on the desired type of glazing, you can select the optimal materials for the job. In old Khrushchev buildings it is necessary to carry out finishing not only inside, but also outside.
Floor finishing
Not only the aesthetic appearance of the loggia depends on the condition of the floor, but also the comfort of its operation. Depending on the functions that the balcony will perform, the material for the flooring is selected. Can be used:
- tree;
- laminate;
- linoleum;
- tile;
- PVC tiles;
- carpet
For warm glazing, you can use any of the proposed options, and for cold glazing, the best material will be plastic tiles, which are less susceptible to negative environmental factors.
Linoleum is the most economical flooring option for a glazed balcony
Ceramic tiles are the most durable option
Wall decoration
When decorating the walls, you should also rely on the size of the loggia and the preferred type of glazing. When it is warm, you can use the following materials for wall decoration:
- Paint and decorative plaster.
- Wooden lining, MDF panels or cork.
- Ceramic tile.
- Drywall, plastic panels.
- Stone or brick.
Wall finishing is an important step, which will not only highlight the interior design, but will also protect the balcony from excessive dampness and dirt. For cold glazing, plasterboard sheets, cork and plastic coatings have proven themselves well.
Wall decoration should be chosen based on the style of the balcony interior
Stylish wood wall decoration on a loggia with panoramic glazing
Ceiling finishing
Proper finishing of the ceiling will insulate the structure and protect it from blowing. It is carried out at the final stage of finishing work, after waterproofing, eliminating cracks and insulation.
Finishing the balcony ceiling with plastic lining
Stretch ceiling with built-in spotlights
To finish the ceiling, wooden and PVC panels, plasterboard sheets, and metal lath structures are used. If desired, you can use a suspended ceiling or simply paint it.
When choosing a ceiling covering material, you should remember that it should not interfere with the opening of the doors.
A fully finished and glazed balcony will decorate any home, making it more cozy and comfortable. There are many photos with examples of glazing loggias, which will allow everyone to choose the best option for themselves.
Photos of glazing balconies
Read here Ceiling on the balcony: the best 60 photos of a modern design solution
Did you like the article? Share 
