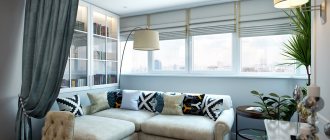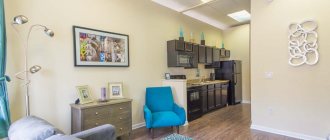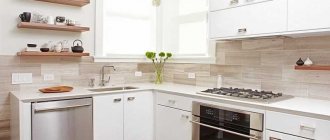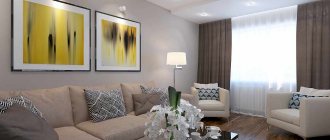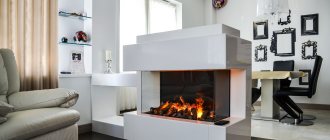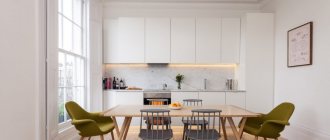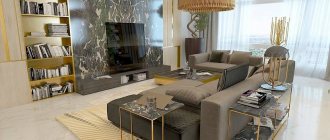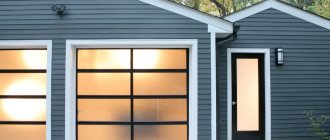Legislation on this issue
Both a balcony and a loggia are not residential premises, so the law does not approve of the issue of unauthorized combining them with a room or kitchen. This is understandable, since an ignorant person will not be able to understand the structure of the house, determine the load-bearing walls of the rooms, see the method of attaching balcony fragments and take into account other specific points. Let's try to figure out how to solve this problem.
Combining a loggia with a room, like combining a balcony, increases the living space. This leads to a discrepancy between the actual size of the room and the square meters indicated in the technical passport and title documents. The purpose of the balcony room is also changing.
Article 25 of the Housing Code of the Russian Federation classifies actions to combine residential and non-residential premises as redevelopment, since the configuration of the rooms changes. For this reason, you will have to formalize the redevelopment and make changes to the technical and cadastral passports.
However, not a single legislative document directly states that this cannot be done. The same Housing Code of the Russian Federation, in Article 26, examines in detail the procedure for obtaining permission to reconstruct or redevelop residential premises.
Preparation of documents for obtaining approval for combining premises (rooms) begins with the preparation of design documentation. This work is carried out by an organization with a special license. Most likely, the developer will visit the site to draw up a sketch and assess the technical feasibility, using the design of your home as a basis. The resulting document will guarantee that the redevelopment does not infringe on the interests of neighbors, is safe for the building structure and complies with the requirements of SNiP and SanPiN.
Next comes the stage of coordinating the project with the gas and fire services, as well as the city power grid and heat supply organization. If the house is classified as a cultural heritage site, then approval from the monument protection authorities will be required.
The next step is to draw up an application in the prescribed form and submit it to the urban architecture department or to the multifunctional center. The following documents are attached to it:
- project;
- title documents for the apartment;
- written consent of all citizens living in this premises;
- technical certificate;
- an extract from the personal account about the composition of the family;
- conclusion from the fire organization;
- owner's passport;
- expert technical opinion.
Sample application for reconstruction and (or) redevelopment of residential premises
Sample application page 2
Sample application page 3
Documents, at the request of the applicant, are provided in the form of certified copies or in electronic form.
The application is considered by the architectural department or housing inspection for no more than 45 days, depending on the complexity of the project. The owner is given a receipt for accepting the documents.
After consideration of the issue, within three working days a permit (or a reasoned refusal) is issued to carry out the work, which indicates the deadline for completing the redevelopment. You can obtain permission in person or by mail.
After registration, all necessary operations for remodeling the rooms are carried out. The next steps will be to draw up a new technical passport and issue a certificate of completion of work by the acceptance committee. Then all documents for the already large living space are submitted for registration.
Finishing materials and colors
Walls are decorated with any materials, depending on the style and design of the room. Paper, liquid wallpaper, decorative plaster, and plastic panels are suitable. It is better to avoid long lining and other wooden elements. Due to the proximity to the window, wooden parts will dry out and crack. In the living room or bedroom, the attached balcony can be highlighted with expensive stone finishing.
Linoleum, tiles, and laminate are used as flooring. Carpets and steps are suitable for zoning. The finishing of the ceiling depends on the type of balcony connection. If it is a complete combination, it is made the same as in the main room. The ceiling in closed versions, separated by columns, and window sills, is decorated with plastic panels, decorative plaster, and paint.
The colors of the finishing materials of the floor, ceiling, and walls should be in harmony with each other and with the main tone in the living room. Stone inserts, paintings, and pots with fresh flowers can be accent pieces. The combination of colors is chosen by the apartment owners themselves at their own discretion.
Advantages and disadvantages
The positive aspects of all this running around include obtaining new residential meters, because not everyone can afford to buy another home. Sometimes such redevelopment becomes simply a salvation for the family. Obtaining the legal right to attach a loggia to one of the rooms is a guarantee that in real estate transactions this property will not fall into illiquid stock.
Obtaining a permit is a time-consuming process. You can, of course, begin work on combining a room with a balcony or loggia at the same time as preparing the project. However, there is no guarantee that all approvals will be received.
Remodeling a balcony or loggia is a long and expensive process. It should be remembered that for unauthorized reconstruction work, a fine may be imposed or a court decision may be made to return all premises to their original condition.
Photo of the combined balcony
Read here Panoramic balcony: the best design solutions, consider 75 photos
Did you like the article? Share 
Combination requirements
When starting to attach a balcony to a room, you need to study the structure of the house to determine which walls are load-bearing. If the desired wall is on this list, then you will not be able to obtain permission to demolish it. In this case, it is only possible to use this part of the wall for decorative purposes.
In order to maintain maximum heat in the room in winter, you need to insulate the walls, ceiling and floor of the balcony or loggia. For heating, it is possible to use a “warm floor” system or use a modern energy-saving convector, since transferring heating to this area is not permitted.
If furniture is planned to be installed in the new space, then redevelopment of the balcony will require strengthening the slab structure. If a wall is partially demolished, the project may involve the manufacture of structures from metal supports or a frame. If joining a loggia requires the demolition of the entire wall, then the installation of columns or other reinforcement options should be considered.
What can you do
When remodeling, which includes attaching a balcony to a room, the following is allowed:
- installation of new double-glazed windows;
- insulation of walls, floors, balcony ceilings;
- replacement of sheathing on the inside and outside;
- dismantling old window structures;
- dismantling the balcony door;
- demolition of the window sill wall (if permitted).
What not to do
There are many restrictions on this type of redevelopment. All of them are regulated by various regulatory documents:
- Additional heating radiators cannot be installed on a balcony or loggia, due to increased load on the heating systems of the house;
- It is not allowed to change the facade of the house:
- if the house design includes a fire escape, it cannot be dismantled;
- It is not allowed to install double-glazed windows on the loggia if it is an emergency fire exit;
- you cannot change the height of the barrier of a balcony or loggia;
- balcony decoration should not be made of flammable materials;
- The standard loads on the balcony slab should not be exceeded.
Why combining a balcony with a room is not allowed without a double-glazed partition
The premises of balconies and loggias, according to all documents of the owner, are considered non-residential and are not part of the apartment.
In the overall design, these zones relate to the structure of the house and are considered cold. The combination of these premises does not fall under the concept of “redevelopment”.
Thermal engineering calculations for these premises were not initially carried out. Even if these areas are insulated, they will still be considered cold. Permission to install a radiator and connect these areas to the heating networks of the house are not exactly approved.
In order to bring the combination of premises under the concept of redevelopment on legal grounds, it is allowed to install a double-glazed partition in place of the dismantled balcony block. It is possible to install an accordion structure mounted on permanent guides. It will be considered that the condition for separating the heated and cold zones is met. When signing the acceptance certificate, the commission will definitely check the compliance of all these points.
The main disadvantages of redevelopment
Despite the complex of advantages, combining a loggia with a room also has certain disadvantages:
- the need for additional material investments. They are associated with finishing work, installation of expensive thermal insulation materials on the walls, ceiling and floor of the room, as well as installation of double-glazed windows;
- long cycle of documenting redevelopment. You will need to correct the technical passport of the apartment, collect the necessary documents and develop project documentation;
- the need to install additional devices for heating a larger area. The cost of heating the combined premises will be reflected in the amount of utility bills.
Small disadvantages also include the need to find a new place to dry clothes and place tools.
Having assessed the complex of advantages and analyzed the possible disadvantages of the planned redevelopment, the apartment owner should make a final decision. Many owners are afraid that the apartment will become cooler. However, there is no reason to worry! As experience suggests, with high-quality work on thermal insulation and installation of powerful double-glazed windows, such a problem will not arise.
The most popular types of changes
Some types of work to attach a loggia to a room can be done without approval, since they are not considered redevelopment.
Glazing
According to Article 51 of the Town Planning Code of the Russian Federation, glazing of balconies and loggias does not require approval. However, there are some conditions that must be met:
- the design of window blocks cannot be taken beyond the boundaries of the balcony or loggia;
- the external design should not have a significant difference with other apartments;
- The installation of double-glazed windows should not increase the permissible load on the balcony slab.
Demolition of window sill system
In panel houses, the wall located under the window is almost always a load-bearing element. Obtaining permission to demolish it is problematic. In brick houses, dismantling this section is possible, although it may be necessary to strengthen the structure and install additional supports to support the upper opening.
Sometimes this part of the wall is left and decorated as a certain detail of the room’s interior. It is also not always possible to remove the threshold separating rooms. In brick houses it is part of the ceiling, and in panel houses its dismantling can disrupt the rigidity of the structure. Work on the demolition of the window sill system is classified as redevelopment.
Removing a window opening from a room
The combination of rooms is carried out by removing the window block. The configuration of the room is changing, so it is necessary to enter new data into the technical passport.
Connection to part of the apartment
Attaching a loggia to a room is the most common type of combination. In most cases, only one side of the loggia faces the street, and the side fences are the walls of the house. This is a more reliable system than a balcony, which is a remote structure. However, in order to formalize such an association as a redevelopment, it is necessary to install a sliding partition that will help to comply with all formalities.
Ideas and zoning options for a combined space
Organizing the transition from a room to a balcony can be done in several ways. The appropriate option is chosen based on the characteristics of the room and technical capabilities. If the balcony is a continuation of the room, the opening can be designed in the form of an arch. Zoning can be done with textiles, sliding doors, folding curtains. Repairs to a panel house require the presence of a window sill in the same place. The inconvenient element is buried as much as possible, giving it the appearance of a table or bar counter. For each room that is decided to be combined with a balcony, there are many design and zoning ideas.
Living room-balcony
The most popular redevelopment option. The exit to the balcony often leads from the hall, so the decision to increase the space in this way is completely justified. There are many options for opening design. To make two rooms look like one, you need to correctly position the light sources and choose suitable textiles for the windows.
A prominent opening can be disguised with decor. This could be light sliding curtains or a paper screen. It is better not to place pieces of furniture in the opening. It should be free, always accessible for passage.
The side parts and partitions are often designed in the form of columns. A multi-level stepped ceiling will help to designate an additional seating area. The area near the window in such a living room is turned into a lounge area, an office, or a mini-greenhouse.
Kitchen-balcony
There are several ways to combine a balcony with a kitchen. The idea and design of the redevelopment will depend on the configuration of the kitchen space, the area and type of balcony, the desired functional load and other factors. You can connect the kitchen with the balcony as follows:
- Fully. This method allows you to make maximum use of the added space. The wall between the kitchen and the balcony is completely demolished, the difference in floor level is corrected by leveling or installing a step. The opening can be made in the form of an arch or side columns. The fully combined kitchen has an unusual layout and becomes lighter.
- Partially. The most frequently used idea for zoning space. The wall and window sill remain in place. Only the window and balcony door are removed. This method of combination does not require extensive insulation of the loggia.
- No combination. The budget option for joining allows you to create a cozy outdoor dining area without expensive remodeling. The illusion of a common space will be created by a sliding door instead of the usual balcony design and panoramic windows.
Bedroom-balcony
There are many ideas for decorating a combined bedroom with a balcony. The space in the room for sleeping and relaxing can be designed as two independent rooms, with different finishes and stylistic directions. The added space can be used to place a wardrobe or arrange an office.
If a bedroom is merged with a balcony to increase space, such a room should be decorated in the same style. The window sill is completely removed and a single floor covering is made.
Children's room-balcony
Combining two spaces will allow you to increase the area in the children's room for games, storage of toys, and personal belongings. In the zone that appears, you can place a desk, a shelf with books, make a sports corner, arrange a resting place or a stargazing point.
The child's permanent residence must be well insulated. The presence of sources of artificial lighting on the balcony is mandatory. There is no need to demolish the entire opening along with the window sill. The remaining ledge can be used as a table or shelf for books.
For older children, you can organize a workshop or library on the balcony. Interior design is selected taking into account the interests, age, and gender of the child. Finishing in a narrow area is carried out with an expansion effect, for example, using vertical patterns.
Can this be legalized, and what is the procedure for submitting documents?
In the case where the owner has made an unauthorized association, it will not be easy to legitimize the balcony as part of the room.
If all technical requirements are taken into account when connecting the space of the room and the balcony, then there is undoubtedly a chance. If at least one of them is not observed, it will not be possible to obtain redevelopment on a legal basis. The procedure for submitting documents is the same as described above. Sometimes it becomes necessary to legalize balconies on the ground floor. An unauthorized balcony in this case is classified not as a hanging structure, but as an extension. That is, the status of the land beneath it changes. Cases of transfer of this part of the land into ownership are extremely rare. It can only be rented out if a positive court decision is received. After this, documents are prepared in the BTI and registration authorities.
Expert opinion
Mironova Anna Sergeevna
Generalist lawyer. Specializes in family issues, civil, criminal and housing law
It is very difficult to agree on the combination of a loggia and a room or the addition of a balcony to a room. When deciding on unauthorized redevelopment, you should remember that big problems can arise when making real estate transactions. Also, illegal alterations will be an obstacle to the transfer of housing by inheritance. In addition to the costs incurred for the arrangement, you will have to return everything to its place, and even pay a fine.
Documents for installing a loggia
Removing an entire part of a wall is called redevelopment, which affects the overall structure of your home. There will be a cold temperature in the room, and it is prohibited to bring your own radiators into the loggia - this is also an important reason not to do independent repairs.
- Start your journey to the BTI by picking up a registration certificate for an apartment with a future loggia.
- Having a technical passport, contact a specific organization that provides such a service. A redevelopment project for the home will be drawn up. An easier option is to order from an organization that develops standard designs for your home, especially suitable for residents of the capital.
- When the drawn up plan is completed and there is a document on property rights, you need to contact the Housing Inspectorate to confirm the reconstruction act.
- After getting permission from the Housing Authority, you can start working. The end of the entire process will be confirmed by the fact that an inspection inspector will come to you and issue a document confirming the success of the dismantling.
- Take the inspector’s paper again to the BTI to receive a new registration certificate, which will already have a loggia.
Read here: Brick balcony: modern structure and interior decoration (75 photos)
This will have to be done by people who want to demolish only the window sill part of the balcony. Modifications to other walls will require additional reinforcement, including a window beam.
It is strictly prohibited to use additional planning without the approval of the BTI, because everything is prescribed when drawing up the document. You can harm yourself and people, because demolishing some walls does not allow the plan to build an apartment.
In what cases can they refuse?
The Housing Commission may refuse to issue a permit if:
- if the planned alteration involves the demolition or partial dismantling of load-bearing walls;
- in case of significant damage to the facade of the house;
- if the house is a historical architectural monument;
- when the interests of the owners of other apartments are infringed;
- when the structure being erected blocks an emergency fire exit.
Remodeling an apartment is a difficult and costly matter, and it is better to start it legally, then a lot of trouble will not interfere with enjoying the comfort of an additional recreation area.
