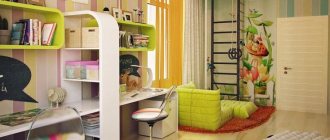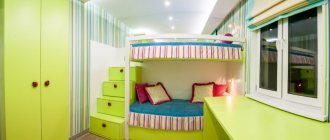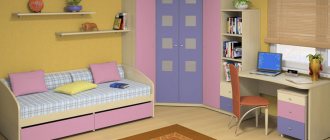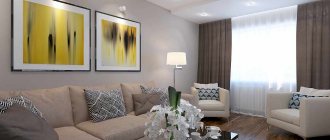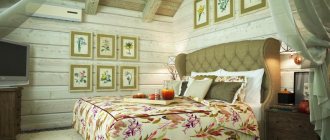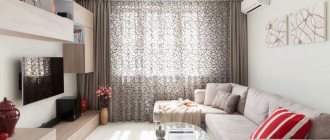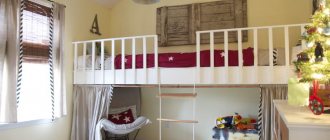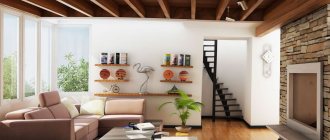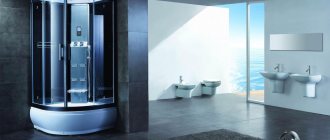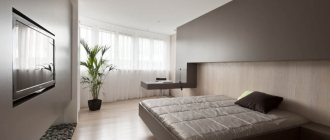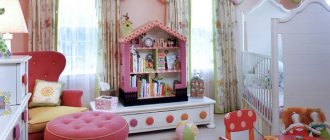Choosing furniture for children's rooms of different layouts
Everything is clear with the zoning of the children's room.
But two questions remain open: how to select furniture, where to put it in a limited space? Aesthetics, color and design are, of course, important, but you shouldn’t clutter the passages with it and take away square meters from the playing area. Cabinet furniture - a minimum, open shelves, cabinets and racks are a good replacement for partitions. It is convenient to store toys and small items in drawers, which can be equipped with cribs and sofas. Multi-level built-in furniture up to the ceiling will help save space to free up space in the aisles and provide more light and air.
TABLE
1.
Narrow room with a door at the end
Clear the passage as much as possible, cabinet furniture along one wall, a table by the window, bunk beds or head to head
2.
Large room with two windows
The best layout option, 2 desks at each window or a large tabletop, plenty of space for zoning
3.
Small square room with one window
Relaxation areas are opposite each other, side beds are placed parallel, a table is by the window
4.
Spacious room with bay windows
Place a play or study area near the window, replace the window sills with a tabletop
5.
Passage long room
The worst option, it is important to isolate the sleeping and resting area as much as possible, a playing area in the corner and not on the aisle, closets against one wall
6.
Rectangular baby door in side wall
Built-in cabinet furniture against a solid wall, beds perpendicular, 2 tables
7.
Small L-shaped room
Worst option, 2-story bed, minimum cabinet furniture, 1 table
In small rooms you can use transformable beds
Cabinet furniture - minimum, open shelves, cabinets and racks - a good replacement for partitions
Multi-level built-in furniture up to the ceiling will help save space
Layout
When selecting furniture, space and functionality are taken into account. These parameters are relevant in conditions of limited space, typical of Khrushchev buildings. It is not uncommon to find long shaped rooms. Furniture for such children's rooms should be practical and not take up much space. This saves space for the playing area. Making a workplace fully functional is difficult, but possible. Often the window space is left empty, citing the cold emanating from it. The old window should be dismantled and replaced with a metal-plastic one. In extreme cases, good insulation will save you. The classic arrangement of furniture in corners is no longer relevant. The priority is to save as much space as possible.
They often resort to the following tricks:
- Mobile type of desk. Installing a study space directly on the windowsill will help you save a lot of space. The tabletop can be made folding by attaching it to a cabinet or wall.
- Chest for storing toys. By freeing up space, you can create a place for active games.
- Use of wall shelves and consoles. Considerable space savings are achieved by eliminating the cabinets. Install a bed with drawers for storing things and toys.
- Tall cabinets up to the ceiling will help you save a lot of space. They are suitable for placing things and bulky toys.
- Using a loft bed. The upper tier is equipped as a sleeping area, the lower - as a work space.
Hallway design
The hallway in Khrushchev has several disadvantages:
- miniature;
- long and narrow corridor;
- inconvenient layout in the shape of the letter "G".
To avoid lack of space, the hallway can be expanded to include a bathroom or living room, at least to install a wardrobe. The fact is that even a narrow closet in such a hallway will be inappropriate, because often the situation is aggravated by the bathroom door opening into the hallway. If you do not plan to enlarge the room, then you will have to resort to various design tricks to prevent the hallway from feeling cluttered.
Design techniques that will make the interior as uncluttered as possible:
Minimalist furniture. This applies not only to the design of furniture, but also to its quantity. The hallway should contain only the essentials. These are, for example, places for shoes and clothes. Moreover, you should avoid open hangers, since even a couple of sets of winter clothes on it will create the effect of chaos. Still, you need to try to allocate space for the closet. This could be a small corner cabinet with a mirrored door. Nearby you can hang a small shelf for small things that should be at hand. In general, corner structures and mirrors should be used in the hallway of a Khrushchev building. But hanging a mirror opposite the door is not recommended according to Feng Shui. A competent selection of interior colors will help expand the space. It is known that light colors visually make the interior more spacious. This is also true for the hallway. However, if you follow this advice, choose materials that can be washed. For example, for walls it could be paint, for floors it could be tiles or ceramic tiles. Avoid materials with a porous texture; in a cramped hallway they can easily get dirty, but it will be difficult to return to their original appearance. Color accents will distract from the cramped hallway, but don’t overdo it – there shouldn’t be too many of them. As for the ceilings, they must certainly be light, no experiments with dark shades on the ceiling, otherwise the ceiling will feel very low.
Lighting. Of course, the corridor design should include carefully thought out lighting
In a hallway, which is a priori deprived of a natural light source, this is extremely important. The best option would be a glossy stretch ceiling with spotlights
Their number should be sufficient. For example, lamps are often placed along the entire ceiling along the center line or along the perimeter of the walls in two rows. Additional wall lights can be provided. The switch must be positioned so that it can be reached from the threshold. It is completely inconvenient when it is located in the center of the hallway. You have to cross part of the hallway in the dark in dirty shoes, coming from the street, just to turn on the light. By the way, if the corridor is long, then it is advisable to install a pass-through switch, with which you can control the lighting from different ends of the corridor.
Zoning. In a miniature hallway, zoning will probably be inappropriate, which cannot be said about a long corridor. Some designers advise dividing the space of such a corridor into two, maximum three zones using arches; you can also use color schemes.
Photos of hallway interiors
Sometimes a regular open hanger can help out. A large mirror on the side wall will expand the space of a narrow corridor
In a pinch, narrow wardrobes will help out.
If the width of the hallway allows, you can place a wardrobe along the wall
Agree, the wardrobe at the end of the corridor with photo printing looks interesting in the interior. Like a continuation of it.
A corner built-in wardrobe with sliding doors is convenient if there is no space to install a conventional straight wardrobe
What are the features of furniture for a narrow nursery?
In narrow rooms, furniture arranged “like in a tram” is visually unprofitable. It is necessary to apply techniques that expand the free space.
It could be:
- large mirror on a long wall;
- not a stationary partition, but made of fabric (movable curtains), made to the appropriate dimensions;
- photo wallpaper with an opening view, for example 3D, on a long wall;
- built-in wardrobes;
- transforming desk and others.
One of the main requirements for furniture is the absence of traumatically dangerous parts and sharp corners.
For a children's room in a Khrushchev-era building, you can install sliding doors - this will save space around the door. Date: January 8, 2021
Organization of a children's room in Khrushchev
A question that concerns many young families is how to find a place to organize a nursery? This is really not easy to do; most often such apartments do not have a sleeping area for adults. Its role is played by a folding sofa in the living room. An exception is the case when the parents' bed is installed on a combined balcony. But in this case, you will need really high-quality heat and sound insulation. However, this option also exists.
- In order not to deprive yourself of the joy of having your own bedroom and a children’s room, you can move the child’s play area or desk to the balcony;
- It is better to use a mobile screen as a partition, which can be easily removed when not needed;
- Also, do not forget about loft beds, which provide a full-fledged place for studying on the first floor, and a sleeping place on the second;
- For older children, buy a bed with built-in drawers, this will eliminate the need to purchase additional furniture;
- Use baskets for toys;
- Many desks have extensions on which it is convenient to store textbooks and other necessities;
- Remember that the child does not need a large amount of furniture, it is more your needs than his. Therefore, it is better to leave more space for games.
How to arrange a small nursery for two children?
When designing a compact space for children, the features and nuances of the room are taken into account:
it is very important not to crowd the room with furniture and decorative elements; zoning a children's room for two children is done using the colors and textures of finishing materials; in a small space, massive partitions should be avoided in order to separate the interior for two children of different sexes; flexible fences in the form of textile curtains, semi-open shelving, and light screens are best suited; Furniture sets for children should not be massive, and preference should be given to designs made from environmentally friendly bases.
In a small space it is advantageous to use transforming structures, built-in furniture and equipment, and modular complexes. This could be a loft bed with a work area in which the table is equipped with a roll-out mechanism. Wardrobes under the sleeping area on the upper tier are in great demand.
When arranging a nursery for two children, it is worth using effective design ideas to create a functional and comfortable interior with an attractive design.
Methods for zoning combined space
After all the extra walls that interfered with breathing have been demolished, it’s time to properly divide the large rectangle into functional zones. In such small spaces, it is necessary to choose zoning methods that will not take up much space. Therefore, non-physical methods are most often used:
Zoning using different finishing materials. The separation of one zone from another can be purely visual. The desired effect will be achieved by wall and floor coverings, which will differ in a given area in color, texture or design. For example, in the living room it will be imitation brickwork, and in the recreation area it will be wallpaper or paint. There are floor tiles in the hallway, and laminate flooring in the living room, etc.;
Light zoning. This option does its job perfectly, looks beautiful and interesting and fills the apartment with light, which makes it visually more spacious. Each zone should have its own lighting fixture
It doesn’t matter what specific type it will be presented in, the main thing is that you can fully use it independently of the others. For example, in the living room you can hang a full-fledged chandelier above the sofa, in the area that serves as a study, install a table lamp
In the recreation area, install several LED lamps in the ceiling or hang sconces. Floor lamps, diode strips, and spot lamps are also often used, the luminous flux of which can be directed to the right place;
Mobile screens are a great way to create a private space. And when not needed, they can be easily folded and put away in a secluded place;
Zoning with textiles is another beautiful way that does not require much space. Separating a sleeping area from a common space is very simple by installing a cornice on the border and hanging a beautiful curtain. The density of the material is selected at your discretion. If you want complete insulation, choose thick, light-proof fabric. But don't use too dark shades. If you just need to mark the border, both thread curtains and light tulle will do;
Transparent glass or plastic partitions also do the job well; Although bubble panels or narrow aquariums take up some space, they look very impressive and unusual; The most dimensional method is zoning with the help of pieces of furniture, sometimes it is simply a necessity. But do not forget that the back wall of the wardrobe can at the same time be a place to place wall shelves, a full-length mirror, or simply be covered with wallpaper and serve as a full-fledged partition.
Before setting boundaries, you need to decide how many meters are needed for a particular room. For example, 1-2 square meters is enough for a study, 6-8 for a bedroom, no more than 6 for a kitchen, 8 to 10 for a child’s room, since in addition to a place to relax, there should be a place for games and a desk. The rest remains for the living room. Most often, the balcony is reserved for organizing one or two workplaces.
Curtains, lighting and decor
Lighting
Lighting is another important point, because with its help you can make a child’s room both very cozy and visually more spacious, and vice versa - ruin even the most beautiful design.
The worst solution is to hang one central ceiling chandelier, which will create harsh shadows and further narrow the space. The best solution is a chandelier in the center of the room or spots around the entire perimeter of the room + several local lamps: by the bed, on the table and somewhere else, for example, by the closet. In this case, the light in the room will be soft, uniform and diffused.
- If you are just at the stage of planning a renovation, then think through the lighting scheme for the children's room in advance so that you can hide wires (for example, from wall sconces) in the walls. If it’s too late to trench the walls, then the interfering wires can be routed along the baseboards (or under them) and secured to the walls.
- For children's area 5 sq. m large and elegant lamps will not work. Light and not too noticeable options will be more harmonious.
Curtains
Curtains, like trim and most pieces of furniture, should be light. Ideal styles are Roman, roller and laconic panel curtains.
Decor
On the one hand, you shouldn’t go overboard with the decor in a small nursery, but on the other hand, without it the room will seem uncomfortable and more like Harry Potter’s closet. How to find the golden mean?
Cheerful bedding, cute bedspreads and pillows on the bed will decorate the interior and make the bed more comfortable. Here's how one of the girls' sleeping place changed after the redesign.
- One wall can be dedicated to paintings and framed photos.
- Buy garland lanterns and hang them above a table, closet or bed - your child will definitely appreciate this idea, and the lighting in the room will become more pleasant.
Don’t forget to place a houseplant on the windowsill for greater comfort and purification of the air. In our opinion, what is missing from the project we reviewed is living greenery.
OK it's all over Now. We hope that these simple tips and a real example of a nursery remodel from the distant Philippines will help you create a thoughtful and beautiful design for your child's room. After all, even in a Khrushchev-era building you can create a cozy interior for a children’s bedroom.
- Design for a children's room with an area of 6 square meters. meters
- 10 design tricks for a 7 m2 children's room
- Design of a children's room with an area of 8 square meters. meters
- Design of a children's room with an area of 9 square meters. meters
- 4 real design tips for a children's room 10 sq. meters
- A wide view of a narrow children's room - 7 design techniques
What to do with a small hallway
The hallway in the Khrushchev building is not far from the bathroom along the area allocated for it. The most unpleasant thing in the interior of any corridor, of course, which is not combined with the living room, is the lack of a source of natural light. Knowing about this drawback, you need to try to eliminate it and use powerful lamps for illumination.
- If redevelopment is being carried out, then you need to provide a niche in which you can install a small closet or hanger for outerwear;
- Otherwise, it is better to limit yourself to the following pieces of furniture - a shoe cabinet, a floor hanger, a mirror, a pouf or a small bench;
- It is better to keep the interior of the hallway in light colors;
- The space above the front door can be used for mezzanines, where it is convenient to store shoes in boxes;
- By the way, the front door itself can be used as a clothes hanger by screwing a couple of hooks to it.
Choosing furniture for children's rooms
Everyone knows that furniture for children must be safe, well secured and, if possible, made from natural materials. But when purchasing, you need to consider a few more recommendations:
- It is not always possible to buy a full-fledged children's set and install it in a Khrushchev building. It is worth purchasing either incomplete configurations or small variations. But be sure to take into account the layout of the room. In Khrushchev-era buildings, the children's room is usually rectangular and narrow.
- Distribute the situation in advance and plan what will be placed where.
- All furniture should be replaceable; this will come in handy when the child begins to grow up.
It is better to choose the color scheme together with the child, but stick to light colors.
For a very small room, the optimal solution would be transformable furniture. For example, a folding bed that turns into a comfortable sleeping place at night...
...and during the day it frees up as much space as possible for games or entertainment
Furniture and other interior elements
Before furnishing the bedroom with furniture and decorating, first of all, it is necessary to correlate the desires and needs with the area and layout of the room. It is also worth considering the style of the interior. If you choose a suitable style in advance and adhere to its basic principles, you can quite easily arrange the room competently and beautifully.
Furniture
If we are talking about arranging a bedroom with a standard set (bed, bedside tables and wardrobe), then the problem of choice is limited by the size and appearance of the furniture. In a bedroom with an area of 10 - 12 sq. m. you can put a fairly large wardrobe and standard bedside tables. In a room with normal proportions, for example, 3x4 m, there will be no difficulties with the arrangement of furniture. The bed will fit normally across the room and there will be plenty of room for passage.
For rooms with an area of less than 9 sq. m. the arrangement of furniture can cause some difficulties. If the width of the room is 2 m, then not even every double bed can be placed across the room. Many models have a length of 210 - 220 cm. Therefore, in such rooms it is often necessary to place a bed along the room. If the bed is 1.8 m wide, 20 - 30 cm to the wall on the side of the bed may remain unused. In this case, you can hang a shelf with a mirror to create a dressing table, and the bed will act as a pouf.
Another large piece of furniture that raises a lot of questions about its placement is a closet. The best place for its location would be the space behind the door so that it does not catch the eye upon entering. An ordinary wardrobe has a width (depth) of 50 – 60 cm, but you can find cabinets with a width of 33 cm. In a small room this is a significant difference.
As an alternative, you can use open storage systems. They have a depth of 36 - 40 cm. Modular wardrobe designs allow you to use all the free space by attaching shelves, baskets and hangers exactly as the residents need. They can be closed with a curtain, or left open. This way they will not create a feeling of cluttered space, like a closet.
Such a system can also be more spacious or save space in the room due to a better location. Cabinets have standard sizes, and modular designs have more options for sizes and arrangement of structural elements. Due to this, it can be fit into a non-standard place where a closet cannot fit. You can also purchase or order a set in which the cabinet is combined with a work or dressing table. Such designs significantly save space and help organize the room as ergonomically as possible.
Now a few words about furniture suitable for certain interior styles:
- Minimalism is characterized by monochromatic pieces of rectangular-shaped furniture with right angles and smooth surfaces. Upholstered furniture is mostly completely upholstered in textiles and does not have wooden headboards or armrests. Cabinets, tables and bedside tables are made of wood or MDF with matte or glossy surfaces. Note that colored furniture made from MDF boards is most often used.
- Wooden furniture with a natural pattern can often be found in Scandinavian-style interiors. It also has a simple shape, but unlike minimalism, it mainly uses light wood with a natural texture.
- For a loft there are no clear boundaries regarding the style of furniture; the main thing is that it harmoniously complements and completes the overall idea of simulating a non-residential space converted for housing. Therefore, the bed may well have a carved metal headboard or not have one at all.
Therefore, it is quite possible to choose a bed of an original and unusual shape, complement the interior with just a few suitable details, for example, textiles, and you will get a stylish and memorable design.
Decor
Now let's move on to the decor. For a small room, the decor should be few, but quite eye-catching. This could be bright textiles or several original posters on the walls.
- To complete the interior in a minimalist style, you can use original lamps, a poster or panel on the wall, an empty floor vase of bright color or original shape.
- Posters, especially with northern landscapes or animals, indoor plants, and textiles with national ornaments are also suitable for the Scandinavian style.
- When decorating in a loft style, wall decoration is usually already part of the decor. It can also be supplemented with photographs depicting people, the city, transport and other urban motifs.
In addition, you can use interesting mirrors, decorative lighting, and paintings on the walls in the interior. Decorative boxes on the shelves will be a good functional addition.
Bed installation
In a small room, special attention is paid to the location of the bed. There are three accommodation options:
- along a long wall;
- across a long wall;
- at the end of the room by the window.
The choice depends on the additional elements that you plan to install. For example, when placing a work area, the bed will have to be placed near the wall. This is due to the fact that the desk needs natural light.
Bed along the room
If there is only one person living in the room, then it is best to place the bed along the wall. It is not wide, so the remaining passage will not create inconvenience. It is difficult to install a double bed like this. It is best to arrange it near the window. If the length allows, the sleeping place is moved slightly away from the window so that there is a gap there. It is necessary for the bedside table.
There is also an option to arrange the bed with the headboard facing the window. In this case, a gap should also be provided there. A desk with a computer would fit perfectly here. And so that the light does not interfere with your rest, put up a screen or a small structure with open shelves. Here you can place decorative elements of the interior, or place books.
Depending on the width of the bedroom, the bed can stand either across or along the room
To make the bed convenient to make, the width of the passage must be at least half a meter
For those who appreciate large free space, the best idea is to purchase a folding sofa. Selected in style, a spacious sofa will successfully solve two problems at once:
- Allows you to leave free space.
- Will decorate the modern interior of a narrow bedroom.
In addition, a double bed that is hidden in the wall space is suitable. It is best placed in combination with a room closet. This solution will allow you to install shelves on the lower part of the bed, which will serve as a support for the bed, and at the same time serve a functional purpose when folded.
Folding bed for a narrow bedroom
Placing a bed under a wall is one way to increase the passage
A large mirror under the sleeping bed is very effective. In addition to improving the overall appearance, it will visually expand the size of the room.
If there are high ceilings, the sleeping place can be placed on the second tier. The entire structure must be made functional. The steps are made in combination, allowing you to hide clothes and bed linen inside. The supporting racks below are arranged with a cabinet, sideboard, or ordinary shelves.
When installing a second tier in a children's room, the mezzanine must be equipped with reliable railings
There is another ideal way to leave square meters free. Construction of the podium. The bed will be hidden inside the structure, and can be easily unfolded upon request. At the top of the podium there is a place for reading books. In addition, upholstered furniture is installed here, and a TV is hung on the wall. Half the room will remain free.
A podium with pull-out beds will be an ideal solution when arranging a room for two children
If you want to zone the room, separate the recreation area with sliding doors or a canopy. This solution will allow people to do different things without interfering with each other.
Design and layout
The child spends a lot of time in his room and is engaged in various activities, develops and grows. The design should meet the child’s main hobbies, then he will be happy to study. Many designers specializing in the arrangement of Khrushchev-era buildings recommend adhering to several basic rules:
- The sleeping place, first of all, should be comfortable, safe, cozy. Choose a bed that is slightly larger than the child's size. Very young inhabitants of children's rooms will love a bed that looks like a racing car (for boys) or a carriage (for girls).
- The area for work and study should be the most well-lit. It will be appropriate if it is located near a window in a sector of natural light. From furniture modules, be sure to place a bag or chest for storing toys.
- More space in the children's room should be allocated to the play area. In order to free up maximum space for games, purchase transformable furniture and storage system modules for your children's room.
Design for a small nursery should include, first of all, furniture made from safe and environmentally friendly materials. Make sure that the furniture does not have sharp corners or sliding surfaces. Use only natural materials. Be sure to include your boy’s or girl’s favorite toys in the nursery’s interior.
What is important to consider in a nursery?
The modern design of a children's room for two children is thought out in detail. Agree, it is not good to leave a growing baby in a crib if his legs stick out through the gaps in the back or hanging from the children's sofa. The decor should correspond to the rapidly changing interests of the son and daughter - they are different for preschoolers and teenagers.
Schoolchildren should have a comfortable desk or computer desk. Each child has his own part of the table, and his personal area is equipped with shelves and drawers at arm's length. Be sure to have good (but not very bright), local lighting where children study lessons or sit at the computer
It is important to update a room for two children and its design by period:
- for a baby or toddler;
- preschooler's room;
- playroom for primary school children;
- study area for adolescence;
- bedroom of growing girls (boys).
Schoolchildren should have a comfortable desk or computer desk. Each child has his own part of the table, and his personal area is equipped with shelves and drawers at arm's length. Be sure to have good (but not very bright), local lighting where children study lessons or sit at the computer.
The decor should correspond to the rapidly changing interests of the son and daughter - they are different for preschoolers and teenagers
Modern design of a children's room for two children is thought out in detail
A room for children of different ages with their needs and interests poses certain difficulties. Here, functional zoning is needed, where it is supposed to highlight:
- personal space;
- sleep and rest area;
- place to play;
- free passage;
- work (training) area;
- Each has its own place to store things.
The arrangement of a place for games is determined by the age characteristics and hobbies of children. All kinds of sliding surfaces, including beds, free up more space for play in the aisle. This is true for a narrow children's bedroom and a small room. For teenagers who have ceased to be interested in toys, this place will eventually be filled with equipment and exercise equipment, as in the photo.
In a large space, it is easiest to plan a design project for a children's room for two children, especially if it is entrusted to a specialist. He will make children's wildest dreams come true.
The arrangement of a place for games is determined by the age characteristics and hobbies of children
You can entrust the design of a children's room to a specialist
Consider children's preferences when choosing a design
When a family is limited in funds and the nursery is too small for creative ideas, they use DIY decor and compact furniture. Appropriate:
- folding tabletops;
- transformers;
- folding sofas;
- pull-out beds;
- many drawers in functional cabinets;
- open shelving, shelves and shelves used as partitions for zoning space.
Preschoolers do not need an expanded study area, but a comfortable table, a wide window sill or a folding tabletop must be highlighted. Here it will be convenient for them to look at their favorite books, make something or glue something out of paper.
Rest should be calm, in a secluded place, so that the attention of the falling asleep child is not distracted by foreign objects. The optimal arrangement of beds is considered to be headboard to headboard, but not end to end.
A bunk bed is appropriate, but in a hot room with low ceilings, a child upstairs will not be comfortable. It is better to place a separate corner with soft light away from the window, and it is advisable that the children’s beds are not opposite each other.
If the room is small, you can use multifunctional furniture
The optimal arrangement of beds is considered to be headboard to headboard, but not end to end.
Color palette for a nursery in Khrushchev
It doesn’t matter what color the room is, the main rule is no dark shades. Color is something that you can choose together with your child. Existing stereotypes suggest decorating a children's room in a Khrushchev-era building as in the photo: for boys the color blue and its shades, for girls pink in various variations, children of different sexes are offered the whole palette of beige and gray. And that's not so bad. But in order for the room to acquire more individuality, you can add bright or, on the contrary, white accents.
Light walls, white ceiling - all this contributes to the visual expansion of space
You can diversify a monochromatic interior with bright accents in textiles or decorations.
In recent years, fairytale wall paintings have gained popularity. If there is no artist in the family, then when renovating a nursery in a Khrushchev-era building, you can purchase ready-made photo wallpapers or have them made to order.
