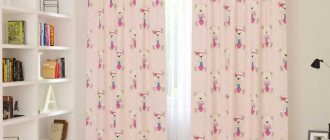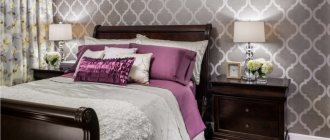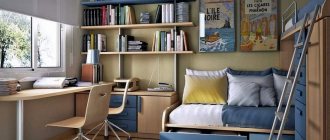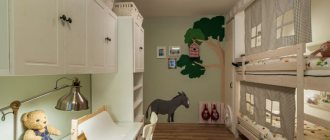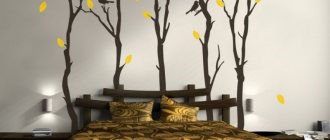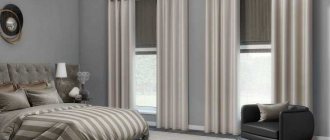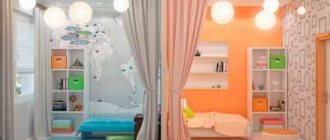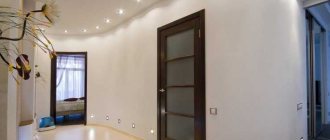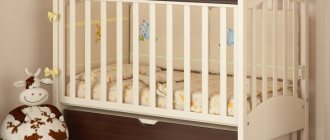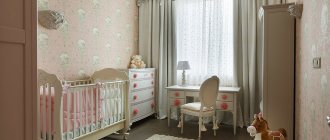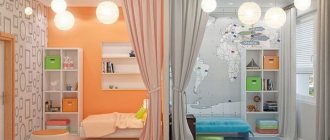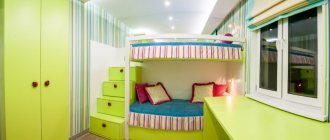The process of full and comprehensive development of a child presupposes the presence of free and personal space, arranged taking into account all the needs of the baby. A children's room is a microcosm where everything is designed in accordance with all the needs of a growing child and the possibility of transformation.
The proposed photos of children's zoning are already implemented basic projects, on the basis of which it is easy to develop an individual room design plan.
Furnishing layout, division into zones ensure functional and rational use of the premises with the allocation of recreation and activity areas, games and learning.
Basics and principles of proper zoning of children's rooms
Minimum zoning of the bedroom and children's room involves dividing one room into several target zones, taking into account several principles:
- visualization of individual, functional areas of the room;
- functionality of furniture and furniture structures;
- sufficient level of lighting in different target locations;
- convenience and comfort with the maximum level of safety;
- thoughtful layout for the baby’s self-organization.
For targeted zoning, it is necessary to think in advance how many zones a child needs for normal development, activities and proper rest.
Examples of partitions in a children's room - zoning as a functional part of the design
Contemporary interior design combines functionality and aesthetic appeal. This requirement is fully met by the zoning of rooms.
Why use partitions in rooms?
A nursery is a whole world for a child. This is a bedroom, a playroom, an office, a dressing room. It is sometimes difficult for parents to differentiate between these zones. Especially if the room contains children of different sexes who need their own space. Or the children's room is combined with the parent's bedroom. With partitions for zoning space in a children's room, the interior will be not only original, but also functional.
Types of partitions in a children's room
They can be made of different materials, made as stationary or temporary. It all depends on the characteristics of the room. The Roxsen company offers customers different options for designing partitions.
| Kinds | Material | Advantages | Flaws |
| Stationary | Drywall, plywood, wood | 1. Capital zoning. 2. With a certain configuration, they can serve as shelves. | 1. Difficulty in dismantling; 2. You need to consider additional lighting sources. 3. It may be necessary to legitimize the redevelopment of the premises. |
| Glass | 1. High aesthetic properties. 2. There are no obstacles to natural lighting throughout the room. | 1. Risky material to use in a child's room. 2. Zoning is formal, almost visual. | |
| Sliding | Wood, plastic, tempered opaque glass | 1. They delimit the room only at the right time (while going to bed, or playing, preparing homework). 2. Quite light material | 1. They obstruct natural light. An additional light source is needed. 2. They look appropriate not for indoor zoning, but when setting boundaries to highlight a second room. Suitable for installation as an interior children's partition. |
| Mobile | Blinds, fabric, screen | 1. Easy assembly and disassembly. 2. Can be changed frequently, depending on changes in the design of the room. 3. Ease of use. | The fragility and fragility of the material will require frequent repairs and replacement of the partition. |
| Furniture | Any high furniture | 1. No need to purchase additional materials. 2. Such a partition carries a high functional load. | 1. Quite voluminous dimensions. 2. Prevents natural light. |
| Pass-through stands | 1. Modern look. 2. Additional aesthetic function. 3. Easily changes its position. | 1. Zoning is more of a decorative nature. The niches of the stand must be filled with objects that do not carry a functional load. 2. A certain transparency. |
Partition for children of different sexes
When it is necessary to zone a space for children of different genders, the best choice is to use partitions. Regardless of which option parents choose (best of all, in close cooperation with the children), there are general rules for designing rooms for children.
- Zoning one room for two will be effective when, along with partitions, other options for separating zones are used: a multi-level ceiling, an emphasis on a certain zone using a small podium.
- The definition of a child’s personal corner will be clearer if different design options are used. For example, children can choose their own color scheme in which they want to see their part of the room. In this case, there are no restrictions on design options, even if the two parts of the room are radically different from each other.
- A common area that will suit both children is a sports area. Since any child, regardless of what gender he is, needs full movement. Even in an apartment.
General rules for the functionality of partitions in a children's room
Both for decorating a room that will be shared by several children, and for a room in which one child will live, there are general principles for installing partitions:
- Zoning should take into account that children will grow, and the functionality of the room, in connection with this, will certainly change.
- Determining functional areas in a children's room is important. They teach the child to have order. Since he begins to understand that there is a separate sleep area in which he cannot play, but there is a special corner where he can place all his toys.
- It is necessary to avoid colorful decoration of a children's room.
Children have a tendency to decorate their rooms on their own, even if their parents don’t always like it. If you provide renovations in pastel or bright solid colors that do not interfere with children’s ability to express themselves through creativity, then this will be the best option for the child’s development. In addition, an abundance of details, for example, a lush pattern on wallpaper, will lead to rapid visual fatigue.
The design of a children's room with a partition directly depends not only on the wishes of parents and children.
For each layout option, it is necessary to select its own zoning, which will be combined with both functional and decorative load. https://www.youtube.com/watch?time_continue=100&v=KFfPK_lvMMY
Benefits and best ideas for zoning
The standard layout can be changed and even transformed by effectively and competently designed zoning of the children's room:
- the ability to correctly arrange all furniture with different storage systems;
- increasing free space by dividing the room into target zones;
- accommodation of several children with organization for each personal space.
Such benefits of zoning are easy to realize using zoning principles and different interior design concepts in a room.
Fixed partitions
A stationary or mobile partition for zoning a child’s room is not always a lintel built from brick or plasterboard.
Using the principle of subject zoning, a stationary partition can be a double-sided shelving unit, the head of one of the beds with shelves, or a compact storage system.This technique will help save room space and avoid the need to create a separate area for storing things or toys.
A partition made of plasterboard, covered with a layer of paint, you can draw on it, it will become an easel for a young artist, a board for studying, and even a notebook for parents.
Types of zoning
Zoning a children's room can be done in several ways: using individual parts or in combination with each other. The second option is preferable, because Each sector should have not only a certain semantic load, but also a characteristic stylistic orientation.
Zoning of a children's room is done into three zones: where the child sleeps, where he plays and where he does homework.
Demarcation using furniture
The most popular method among parents. The children's room can be divided into 4 sectors.
- For sleep
The purchase of a sleeping place depends on the total area of the space. For small rooms, sets combined with cabinets are suitable. It is not uncommon to find bunk beds with an additional set of storage spaces. These can be drawers, hanging systems. If there is enough space, then it would be nice to complement the set with a bedside table with a table lamp. You should not place the bed near the window opening. The best place for her is along one of the side walls.
The less lit part of the room is perfect for placing a child’s sleeping place.
- For games
We can say that this is the center of the children's room. There should not be any massive pieces of furniture in this place. Depending on the age, there may be a children's table and chair, soft poufs, bean bags, an easel for drawing, etc. something that can be easily moved.
When defining a play area in a child's room, do not forget that most children's active play takes place on the floor.
- For study
The content takes into account the age and hobbies of the child. The main attention is paid to the illumination of the area. The desk should be functional with plenty of drawers and shelves. It is recommended to place it opposite the window so that natural light falls on the left side for right-handers, and on the left for left-handers. Take care of additional shelves for books and other devices for the educational process and creativity. You can opt for a high rack, which can also take on the function of delimiting space. Pay attention to the so-called “growing desks”. These sets can be easily transformed as the child grows.
If your child is studying at school, then you definitely need to purchase a table and chair and place them by the window.
- For storing things and toys
Storage furniture should be spacious and safe. This includes cabinets, chests of drawers, and shelving. The main thing is not to overdo it, but to buy only the most necessary and functional things. It is preferable to make furniture to order, although stores offer a good range of these products. Here the emphasis is on ensuring that the child gets the thing he needs without difficulty or danger to his health. Ideal options are a corner wardrobe, a regular rectangular wardrobe with pantographs and drawers. Separately, you can provide additional storage space in a bed, sofa, pouf.
This division will help indicate to the child where and what to do in his room.
Zoning using finishing
A variety of devices and devices are used: multi-level ceilings, podiums on the floor, construction and finishing materials of various colors and textures. An excellent solution is a plasterboard partition. It can be openwork and light, and serve as additional storage space. Or, conversely, massive throughout the entire height of the room, serving as a wall.
An excellent solution for areas in a children's room can be the use of visual barriers.
As for the color scheme, it is advisable to give preference to calm neutral tones for the bedside area. Brighter accents are suitable for diluting the contrast in the gaming sector. You can also use rich photo wallpapers to stimulate the child’s activity, and as they grow older, replace them with regular ones.
The visual division of a children's room can be constructed using various furniture, curtains or stationary partitions.
Zoning with decorative elements
Floor decorations, flower arrangements, floor aquariums, vases, thought pillows, lamps, etc. are a great way to divide a room, but not a child’s room. Closer to adolescence, these interior items are appropriate to use, because... the child becomes calmer. Begins to think more consciously. Until this time, if you really want to use a decorative element as a way of zoning, it is better to opt for a carpet. It should be oval or round, brightly colored, without long pile. And the additional ornament will make it stand out from the rest of the room elements.
Carpeting can be used as a play area.
We recommend: Kitchen apron made of MDF panels: advantages and disadvantages
Light and color zoning
Soft and warm light will be complemented by table lamps in the work area and additional lighting above the sleeping area.
This is an excellent solution for those children who need to read before bed, thanks to which children are instilled with a love of reading, with the opportunity to expand their horizons and intellectual level of development.
In the sleeping area it is necessary to create the most cozy and comfortable environment; pastel, soft tones are used here.
Warm colors encourage relaxation and help maintain a state of calm necessary for the full restoration of the child’s physical and emotional strength.
Furniture and additional structures
To make the zoning of the nursery for children of different sexes as convenient and complete as possible, you can use furniture.
Children's room Provence - 85 photos of zoning and individual design of a children's roomChildren's room in a modern style - optimal solutions and options for exclusive design of the nursery (90 photos)
- Children's room in a marine style - stylish design options and examples of decorating a modern children's room (100 photo ideas)
It is recommended to separate the play area with small floor or wall storage systems for placing toys.
Compact designs can be chests or soft stands for toys, round banquettes with equipped interior space or small sofas with drawers.
Pros and cons of shelving in a children's room
How does a shelving unit for a nursery differ from cabinets and shelves, and what is its feature? First of all, the rack is a lightweight floor-mounted structure without unnecessary details, with maximum functionality. This is a small, lightweight cabinet that can be used for a variety of purposes.
The rack does not take up much space, but has sufficient capacity
The advantage of shelving is its practicality and simplicity. They can be used as shelves for books and textbooks, to arrange toys, to store decor and even clothes. Another plus is that shelving comes in a variety of incredible shapes and sizes, and can be selected or ordered to suit the individual dimensions of the room.
Furniture manufacturers offer a wide variety of shelving options depending on purpose and configuration.
This furniture has no disadvantages: it is cheaper than cabinets, lighter, more practical, and looks more beautiful. What are the disadvantages here? Complete benefits. True, you should choose wisely: pay attention to the material, choose the shape and color wisely, and take into account all other nuances.
Shelves can be placed in various corners of the children's room
Features of arranging different zones in a children's room
An important feature that distinguishes the zoning of a nursery for two is taking into account the gender of the children and their age.
For a boy and a girl, it is better to separate the nursery using a color scheme, combining them at one work table with separate tabletops, which will prepare the kids for the upcoming work.
Same-sex children can be equipped with a cozy and comfortable nursery, taking into account their interests, hobbies and preferences.
Classic nursery - 125 photos of real examples of designing and decorating a nursery in a classic styleChildren's loft: current projects for modern interiors. 110 photos of stylish ideas
Children's room in Scandinavian style: the best interior projects, design features and zoning options for the children's room (125 photos)
For a boy's room, travel, tourist and sea themes are perfect; in a room for two girls, it is better to arrange a boudoir for little princesses, using textiles for arranging partitions and wall decoration.
Zoning children's rooms for several children of different genders
Considering the difference in age, as well as the gender of the children, it should be understood that each of them has their own interests and views on life.
Therefore, when zoning a room, it is extremely important to take into account these factors and organize the zoning of the room, both for a boy that meets his preferences, and for a girl separately.
At the same time, some areas can be combined, on the contrary, such as play, work and living areas.
In these areas, preference should be given to neutral zoning options that are suitable for all children.
What factors are important to consider when zoning correctly?
Proper distribution of zones in a small room depends on the soundproofing of the room and the degree of lighting in different locations.
For girls, you can additionally decorate the window sill, and for boys, a perfect option for arranging a sports area, which will replace the play area opposite the window
Photo of children's zoning
Children's room 20 sq. m. - 100 photos of real examples of room layout for girls and boysChildren's room 15 sq. m. - features of zoning, placement of interior elements and choice of current design (95 photos)
- Narrow children's room: 105 photos of real examples of planning and design of narrow and long rooms
Help the project, share with friends

0
