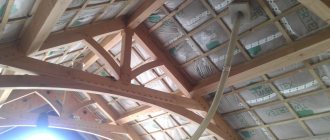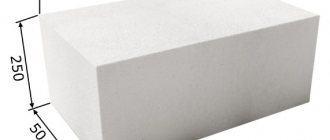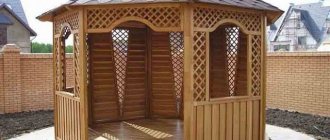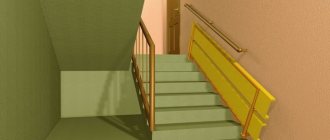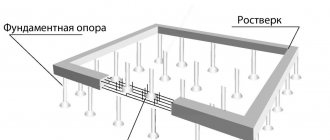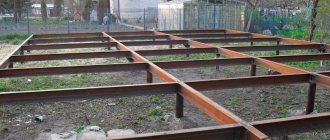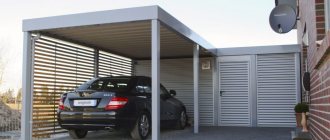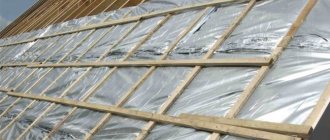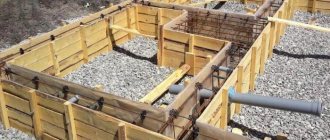Foundation - the basis of foundations
Even if you install a household house for only a few months, followed by its subsequent movement after the workers to another site, you cannot place it on bare ground. The fact is that the soil tends to settle and move under the influence of internal processes and atmospheric phenomena. Even the simplest foundation for a change house will provide her with:
- Stability.
- Safety.
- Sustainability.
- Safety.
A well-thought-out foundation of the structure will evenly distribute static and dynamic loads on the ground, protecting the building from premature destruction, deformation and erosion by groundwater. Those planning to lay a foundation for a cabin with their own hands must first calculate many parameters so that the installation work on the foundation itself does not cause the destruction of the entire structure. Among them:
- Soil quality and composition.
- Weight of the building.
- Availability of groundwater.
- Seismic situation in the region.
- Choosing the optimal material and type of construction for the foundation for a change house.
- Temporary or permanent structure.
It must be borne in mind that it is not a fundamental structure being built, and therefore there is no point in investing extra funds. It is optimal to calculate the most budget-friendly option for the basis. Everything that an amateur struggles with for a long time and irrationally is easily given to a professional. Therefore, the first thing you need to decide is whether it is worth spending your time and nerves on an unknown matter. Maybe it’s better to order a service from specialists?
Types of foundations for cabins
Depending on the functionality of the future trailer, a base for it is selected. If you need a storage room or temporary shed on a garden plot, then it is meant to install the structure in one place only once. In this case, we advise you to take a closer look at the shed on screw piles as the most reliable option.
It is better to place the mobile trailer on an inexpensive base, which, moreover, can be disassembled and taken with you. In this case, a welded metal shed is often used, which is placed on concrete blocks. Plus, low installation and dismantling costs. To make the right choice, you need to explore your options.
On screw piles
One of the simple and straightforward ways is to erect a temporary structure on piles that are supposed to be screwed into the ground. Here you will need to spend a little money, this is not the cheapest option, but having done the job well once, you won’t have to save a rickety house. For mobile structures, this method is not very convenient, but summer residents can take a closer look at it, especially in a relief area.
It is important to know exactly how to choose screw piles for a change house, but here the main parameter will be that the number of piles corresponds to the weight of the future structure and the absence of problems with the soil. According to the norm, for every one and a half meters of the contour it is necessary to screw in one screw pile under the change house. As for the soil, the ideal soil is one in which there is loam at a depth of about 2 meters.
The foundation for a change house on screw piles is an ideal solution on clay soil
On poles
Unlike a pile foundation for a cabin, the pillars are not a stationary support. If you have a flat area with hard, stable soil, and you plan to move the temporary shed from time to time, this may be your option. Moreover, it refers to low-cost methods of installing the base.
Pits of the required size are prepared, the bottom is reinforced, a concrete pad is poured with the ends of the reinforcement extended. A week later, the frame is attached to the left reinforcement and the formwork is installed. After this, the pillar is installed directly, for which both red brick and concrete are suitable. The shed frame is then placed on the poles.
In this case, you use either a prefabricated or monolithic method of foundation on pillars. This option is more labor-intensive than a screw foundation for a cabin, but no special equipment is needed.
On concrete blocks
An ideal option for construction and road crews, rotational expeditions and other mobile work teams are foundation blocks for change houses, which are “easy to lift”, inexpensive and quick to install. A parking space for the trailer is allocated, contours are marked, standard blocks are installed, and the horizontal is determined by the level. If necessary, the soil is added or dug up. You can park a trailer.
other methods
Creativity in a Russian person is not just a national trait. This is a way of existence. And even in such a non-creative matter as the construction of a foundation for a temporary shed, its “kulibin” appears in each individual case. Here are some options:
- Tape - stationary, high-quality filling of the contour with concrete.
- Solid - a reinforced concrete slab is placed under the entire base; a concrete block for a change house is justified if heavy equipment is available.
- On logs with guide runners - tied tree trunks or beams are laid under the entire base, and runners are needed to facilitate movement.
- Foundation for a shed made of tires - filling the tires with sand will help increase the strength of the structure. Fast, mobile, cheap. Excellent performance in wetlands.
Foundation blocks: types, sizes, markings
For the construction of the foundation, in most cases, monolithic stones are used, cast on a vibrating machine or press from concrete grade M100-150. The easiest and cheapest way is to buy such material than to try to make it yourself. It is relatively inexpensive; during the construction of a summer house or utility room, you can buy leftover material from the owners, especially since you won’t need much of it, 40-50 pieces.
A 20x20 block with a length of 40 cm is most often used for the construction of columnar foundations for quite objective reasons:
- The size of the block determines its light weight. Depending on the filler used, the weight of one stone ranges from 30 to 32 kg, which makes it relatively easy to lift and lay out blocks without additional tools and devices;
- Most often, blocks are made on vibrating presses, in standard forms for foam concrete or cinder block. In this case, a cast stone is obtained with an initial strength that is significantly higher than an artisanal concrete casting;
- The successful proportions of the material make it relatively easy to fold the foundation column and level the plane, without using a grinder to trim the top of the support.
Advice! When purchasing material, check all the blocks with a prepared template in the form of a plywood frame with a calibrated hole. Often there are prefabricated batches made in different shapes and differing in size by up to 5 mm.
At the initial stage of preparation, you will need to correctly mark the installation points of the columnar foundation supports. For this purpose, the dimensions and shape of the frame of the dressing timber grillage, which will rest on the pillars, are used. Based on the project sketch, it is necessary to calculate the exact dimensions of the midline of the beam and transfer it to the ground using cords.
We suggest you find out what weather it is possible to pour a foundation
The result should be four main installation points for corner column supports, between which a construction or marking cord will be stretched without sagging. In this case, the stakes on which the thread or cord is attached must be located outside the perimeter of the foundation.
In a similar way, you need to align the position of the marking cord in height so that the plane is perfectly aligned with the horizon.
Important! The intersection points of the midlines should become the centerline of the columnar support of the blocks.
The next step is to prepare the cushions for laying the blocks. It would be more reliable to bury the columnar supports into the ground by 20-25 cm, but in this case you will need to use an additional pair of blocks for each pillar, instead of laying three rows.
If you perform additional soil compaction within a radius of 50 cm around the support, you can get by with a non-buried version of a columnar foundation. In a pit dug to a depth of 30-35 cm, it is necessary to pour two layers of sand with the thickest layer of crushed stone in between. The poured material is carefully compacted layer by layer so that a small layer of spreading sand remains on the surface.
Laying blocks at the base of a columnar support is carried out using the same technology as laying bricks. High mechanical strength is not required from the masonry mortar; the main thing is that it is plastic, but does not spread on the concrete. The sand base on which the block will be laid is moistened and immediately covered with a thin layer of mortar 1-1.5 cm thick. Blocks can be placed on the concreted layer.
The position of the block must be aligned with the stretched cords and the building level so that the supporting surface is well filled with the solution and there is no blockage along the horizon.
When laying the next pair of blocks, they are turned a quarter turn, thereby ensuring the ligation of the rows. If there is a third row, it also needs to be tied with the bottom pair.
In some cases, craftsmen make a cushion for laying blocks in the form of a concrete screed, which, after preliminary setting of the mortar, is cleaned with a lath and leveled horizontally. In this case, the top layer of sand is not poured onto the cushion, but the masonry mortar is laid directly on the crushed stone with liquid concrete poured over the gravel.
After the masonry mortar has set, the base of the blocks in the columnar supports is cleaned, the cracks are filled with mortar, plastered and waterproofing is laid. If the pillars are installed correctly along the beacons, without blockages of the supporting surface, you can proceed to tying the foundation with timber.
The wooden frame of the grillage is made in carpentry in advance, most often in the form of two L-shaped elements. The lower part of the corner joint, which will rest on the columnar masonry of blocks, is reinforced with a metal plate. There will be an anchor pin running through a pair of metal flashings, embedded in the seam between the top two blocks.
In private construction, several types of blocks are used. To construct a prefabricated strip foundation, only two types are most often used:
- FBS is a solid foundation block. When they talk about this type of block, they mean a reinforced concrete (with reinforcement) element without voids. These are rectangular blocks of different sizes with mounting steel loops on the top surface. Sometimes vertical channels are formed in the side edges, which are filled with mortar during construction. The foundation strip is made from these blocks.
- FL - pillow blocks. They look like a trapezoid. They are laid on a prepared base and serve to increase the bearing capacity of the foundation.
Types of foundation blocks that will be needed for a prefabricated strip foundation
When constructing a strip foundation, it is necessary to provide routes for laying and supplying engineering systems: water supply, sewerage, electricity, heating. You must not forget about the ventilation system and leave holes for vents to ventilate the underground space or basement. For this purpose, blocks with a channel for laying communications may be useful: FBV.
The sizes and types of blocks are regulated by GOST 13579-78. For a private developer, size and performance characteristics are mainly important. The photo below shows part of the standard, which defines the types and sizes of blocks.
Excerpt from GOST standardizing the dimensions of foundation blocks
Marking according to GOST
To make it easier to navigate the specifications, the names of the blocks, by the same GOST, contain information about their size and type.
First comes the title. Next are numbers describing the geometry in decimeters;
- the first is length (9, 12,24);
- the second (through a dash or dot) - width (3,4,5,6);
- third - height (3.6);
Marking of concrete foundation blocks
If there are any lengths and widths, then the FBS height is usually made 580 mm (marked “6”). Blocks with a height of 280 mm can be made to order.
We invite you to read Bathhouse for colds: is it useful to go to the bathhouse when you are sick?
Next, after the numbers there is a letter designation of the type of concrete used:
- T - heavy (cement-sand mixture with crushed stone). The heaviest high density block. This type is used in the construction of foundations.
- P - porous with expanded clay concrete filler. They have less weight, but also less strength, and are also more hygroscopic.
- C - made of silicate concrete (the main binder is lime). This type of blocks is afraid of getting wet, therefore it is not used in the construction of foundations.
For example, FBS 24.4.6 -T stands for: rectangular block of high-density reinforced concrete. Length 2380 mm, width 400 mm, height 580 mm. By analogy, you can decipher other symbols.
Dimensions of FBS blocks according to GOST
Optimal for everyone - foundation on blocks
Who can know exactly what will happen in a year, five, ten years? Will this trailer be needed in this particular place over time? Rhetorical questions. It is not possible to install piles under a cabin or use other methods everywhere. Some things are expensive, sometimes the ground doesn’t allow it, sometimes the necessary equipment is not available. And only the foundation for a shed made of blocks has no contraindications.
Let's focus on the choice of concrete blocks. There is no need to purchase bulky FBS (foundation wall blocks) unless the temporary shed is eventually going to be converted into permanent housing. These materials are large in size. It is better to choose a concrete block for the change house of the FBS 4-2-2 brand with dimensions 20x20x40, whose weight does not exceed 40 kg. For insurance, the blocks are fastened together with tile adhesive.
It is better to exclude aerated concrete, expanded clay concrete and foam concrete due to their high hygroscopicity. The material must be free of voids. If you already have exactly these, you shouldn’t buy whole ones. The voids can be filled with concrete. Of no small importance is the price of blocks for a change house, the most budget-friendly of all the options under consideration, except for car tires.
Scope of use of blocks
Solid foundation blocks are used in the construction of foundations and load-bearing walls. This is considered their main purpose. In addition, retaining walls, overpasses, bridges, and ramps are built from block stones, and they are used to construct fences. In the private residential sector you can also find cellars built from foundation blocks.
Here is a description of the main uses of this building material.
We suggest you read: How to strengthen a cracked foundation with your own hands
Foundation
The construction of a foundation from FBS blocks is permitted in those soil areas that are suitable for the construction of prefabricated strip foundations from FBS blocks. It is good if the soil is rocky or sandy. In weaker soil areas, having erected two next block rows, they arrange an armored belt - pouring a monolithic tape onto the FBS blocks along the reinforcement frame.
On low-heaving soil, it is allowed to build an intermittent foundation. This feature allows you to save material and money. In such foundations, empty spaces remain between the blocks, which are subsequently filled with soil and compacted.
Such foundations, as well as foundations made of blocks in one row, are erected for low-rise buildings constructed from lightweight building materials.
In addition, in an area with weak soil composition, the first row can be laid out with foundation blocks with a thrust bearing (cushion). Such blocks are wider, increasing the base area. Between them, gaps of up to 0.7 m are left, filled with earth. Solid blocks are laid on the “reinforced” row so that the seam areas fall on the material of the bottom row.
