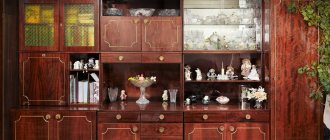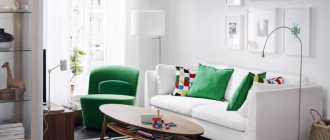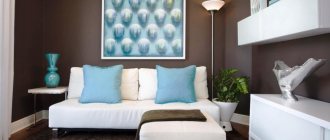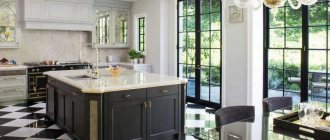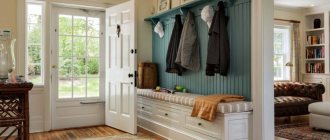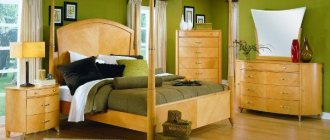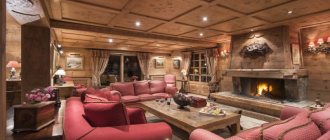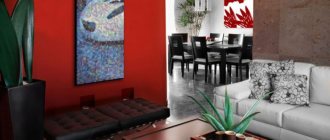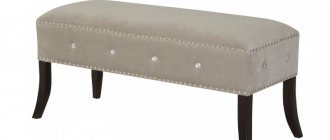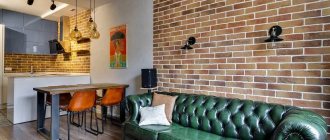Methods for increasing volume
The use of mirrors and reflective surfaces along the side walls optically expands the walls of the room.
White and light shades of the room increase the space. Do not overload the interior with furniture and accessories.
Lighting
To create a living room design of 20 square meters, it is important to use a variety of artificial and natural lighting techniques and avoid closed dark curtains. In a sunny room, you can use dark, cool tones.
If the windows face north, then the interior should be light, warm colors. Partitions and doors must be through or transparent.
Arrangement of the premises in traditional and original ways
Having dealt with zoning, you can think about the interior design of such a living room. Options:
- Classic. These are calm tones, soft accessories, discreet decor and noble natural finishing materials. There are no prohibitions on combining zones: living room/bedroom/office/playroom/fireplace - the classic style allows you to organize the space as you please. An apartment with a place for relaxation is especially attractive. It is not difficult to organize an area - an aquarium or a small fountain, an armchair and a shelf for a cup of tea, books. The accessories will take up no more than one square meter, but the effect will be amazing.
You may be interested in: Photo wallpaper in the living room interior: beautiful ideas, behind the sofa, TV
- Fan zone. The interior is suitable for a family passionate about one thing, a game. The decor emphasizes elements of passion - posters, wallpaper, banners. If this is a family of fans, then cups, team awards, etc. will not hurt. The center will be a large plasma panel for playing or watching matches.
- Eco-style with vertical gardening. A universal solution where climbing plants and aquariums fit well. By the way, vines will replace partitions and screens.
When creating an eco-style, you need to think about ventilation. A lot of greenery requires water, and this means high humidity. Ventilation will protect furniture and decoration from it.
- Art Deco. An unusual option for a square living room of 20 square meters. m looks like a creative workshop with a piano, a low wide sofa and other bohemian accessories. If this is Art Deco in its classic version, soft shades are appropriate, but with pretentious decoration. The style is chosen with an emphasis on decadence or modernity. For the first option, gilded surfaces with bright scarlet accents are suitable. The realities of today will be emphasized by photo printing and wallpaper with a 3D effect.
- Museum solution. Another original design option for an apartment with a living room of 20 square meters. m. Glass showcases with a collection of trinkets, upholstered furniture - maximum comfort and aesthetics. The main attention is paid to light - there should be a lot of it in the shop window area. Hanging, built-in lamps or LED strip are a good replacement for a central chandelier.
- The design of a living room of 20 square meters in a modern high-tech style dictates clear lines, soft colors of decoration and decor. The addition will be a variety of devices, equipment, transformable furniture - everything for work and leisure.
When looking through examples of non-standard solutions, do not forget that the apartment must be residential. The interior of the living room in the photo and in real life can vary dramatically. If there are kids in the house, you need a children's corner, for a teenager - a place to study, for an elderly person - a comfortable chair. Girls will love the fireplace area - a fake fireplace can be easily built using foam blocks.
The following styles will help to combine all the listed functions:
- Loft. Despite the deliberate simplicity, the design of the living room in an apartment of 20 square meters. m harmoniously combines the area of sleep, work, and relaxation. There is also a place for a fireplace here, but in a more restrained color - the foam blocks are painted gray. Bright accents in the form of unusual lighting fixtures and textiles will add aesthetics.
- Modern. This trend in its classic style is a complete mishmash of decor with a clear geometry of shape. This means that any design ideas can be combined in the room, keeping them in the same shade.
When choosing the design of a square living room, if the room is a walk-through room, you should not clutter it with obsolete cabinet furniture, large decorative accessories and small trinkets. They overload the space and make the room uncomfortable.
Several design ideas from decorators are presented in the photo:
You may be interested in: Living room 17 sq. m: modern style, design and interior
Living room zoning
For the design of a living room of 20 sq. meters, it is important to divide the room into several zones. The relaxation area should have a sofa, TV, coffee table and armchairs, providing the opportunity to talk with someone or watch a movie.
Sometimes, if there is no office, they create a work area. The transition from one zone to another should be smooth.
The relaxation area is located closer to the door, and the work area is closer to the window.
It is necessary to divide the space into zones so that it is convenient to move and there are no obstacles on the way.
Design options
See also: DIY plasterboard arches for the hall: photos and detailed instructions
Bedroom design
The simplest option is to arrange it on an area of 20 sq.m. bedroom On the one hand, it may seem that this is quite simple to do, but there are several rules here.
- Selection of finishing materials. Modern manufacturers offer a wide range of finishes for floors and walls. The choice depends on the design style, financial capabilities and imagination. But do not forget that the bedroom is a place of privacy and relaxation. It is better to give preference to calm, noble tones.
- Lighting should be soft and cozy. There is no need to purchase massive chandeliers or floor lamps. In this case, the more inconspicuous the lighting fixtures, the better. The light should be multi-level, that is, in addition to central lighting, there should be bedside lamps
- The main decoration of the room is the bed. If we are not talking about combining a bedroom with a living room, then there can be no talk of any sofas and transformers. The bed and other furniture should be selected in the same style. If the area is small, you should not experiment by purchasing a sleeping place of a non-standard shape. Round and oval beds take up a lot of space and visually reduce the space.
- Accessories and decor set the mood of the room and add individuality.
In the bedroom it is better to use calm and warm shades
In the bedroom, the lighting should not be too bright; a few lamps will be enough
It is better to choose a bed and a sofa in the same style
See alsoEcostyle in the interior: history, photos, tips
Creating a dressing room
A dressing room will help you save space and save yourself from purchasing various cabinets and chests of drawers. All things can be stored in one place. Moreover, here you can also store various household items: ironing board, vacuum cleaner, etc.
You can design it the way you want. There may be a wardrobe, shelves and rods. Even if you need to combine a bedroom and a living room in a room, you can always find a place for a dressing room.
See alsoBlack color in the interior: color combination, photo
Bedroom in the style of "minimalism"
This room will appeal to lovers of discreet, simple furniture and a lot of free space. Here the furniture – transformer – will come to the fore. Moreover, this can be any piece of furniture.
In minimalism, any decorative inserts are practically excluded when decorating a bedroom or living room; they will spoil the main idea.
The fold-out design takes center stage. It may well be voluminous, with a large number of pillows - this will give the room coziness. The table and various shelves can be made of glass, which will give the design weightlessness. The shelves can be illuminated with LED strip.
Walls, slides, dressing tables are excluded. For storing things - a dressing room or a closet.
The best option for a living room-bedroom would be a minimalist design
Using modular furniture will make it easy to rearrange
See also Avant-garde style in the interior of a modern apartment
Provence
This is a combination of simplicity and romanticism. Provence uses delicate pastel shades: mint, milk, olive and lavender.
We recommend reading:
Wallpaper for the living room in an apartment - wallpaper options for the living room, photoLiving room with kitchen in a modern style: kitchen-dining room design ideas
How to decorate a living room in English style?
Provence is characterized by: a touch of antiquity (old furniture, shabby doors), forged and wicker jewelry, plant motifs. Natural materials are used: brick, wood, metal, linen and cotton fabrics.
Minimalism
This style is suitable for a small room due to its order, minimum furniture and details, purity of colors, and simplicity of textiles.
Recommendations from leading designers
You should not overload the interior with details, but the necessary functional elements must be present.
Ceilings play an important role. With their help, you can make a room more spacious and elegant.
The main purpose of artificial lighting is to create comfort and a cheerful mood. Dark tones in a small room are appropriate only in small quantities, as color accents.
Useful tips
Designers share a few more tips that may come in handy when designing a room.
- The color design of the bedroom area should be soothing; when choosing leading shades, you must take into account your own desires and preferences. Green, purple, brown shades can be a good solution.
- Natural light is usually directed to the sleeping area. The recreation area should be brighter.
- The living room should have more artificial light and a variety of lighting methods, especially next to the sofa.
- When ordering folding furniture, you cannot save on materials for the frame and fastening.
- Using modular furniture will make it easy to rearrange.
- If possible, all partitions between the bedroom and living room should be functional (shelves, mirror niche). They should not be distinguished by color in any way.
- The integrity of interior zones in one room is the key to success.
See alsoOriental style in interior design
