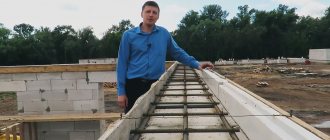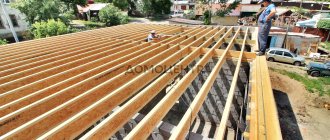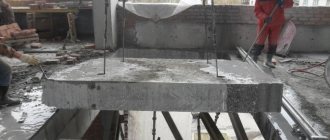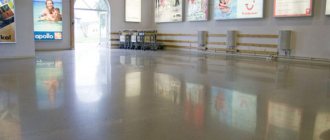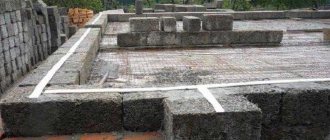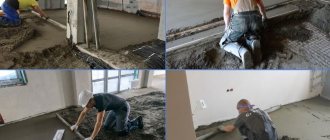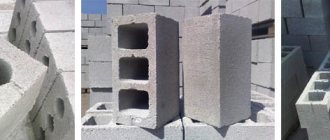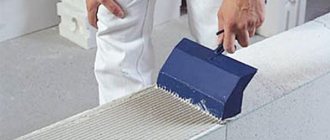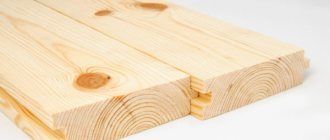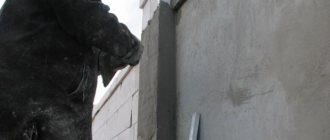Aerated concrete flooring - the highlight of prefabricated monolithic
In modern construction, different types of floors are used, which differ not only in the design of the installation, but also in the material. Nowadays, a material such as aerated concrete, which is used both for laying walls and for arranging interfloor structures, is becoming increasingly popular.
Advantages of using aerated concrete
Do-it-yourself aerated concrete floors are distinguished from similar structures made of other materials by the following characteristics:
- Great level of durability . They can withstand a load of 300-600 kg/m2;
- Low weight up to 750 kg;
- Correct geometric parameters;
- Fastening system providing greater fit;
- simplicity and ease of installation;
- Ease of transportation;
- Enormous operational period;
- Environmental Safety . The composition of such blocks includes cement, lime, silicon, aluminum - the materials are completely harmless to humans;
- Resistance to environmental influences.
Types of aerated concrete floors
There are the following types of similar structures made of lightweight cellular material:
- Reinforced;
- Monolithic flooring on aerated concrete with stressed or unstressed reinforcement;
- Prefabricated monolithic structures made up of parts such as prefabricated aerated concrete floors, which are improved on top with reinforced concrete.
Prefabricated monolithic floor
Standard products for the construction of floors of this type are manufactured in reinforced concrete factories, giving them the following overall dimensions:
- Length - no more than six meters;
- Width – no more than 1.8 m;
- Thickness – 30 cm.
The design load on such surfaces is about 600 kg/m2 and higher. To install this type of product, you need the strength of 2-3 builders and the help of a crane.
Note! To make it easier to lift the slabs using lifting equipment, metal loops are provided on their surface.
To ensure sealing of the connection of adjacent slabs with a high level of strength, the seams in the side faces of each product are used with a tongue-and-groove system. The tightening clamp used during installation will help seal the connections as much as possible.
Note! To avoid damaging the corners or side edges of the slabs during transportation, soft loading belts must be used.
A distinctive feature of prefabricated monolithic floors is their design, which is made up of standard T-shaped blocks made of aerated concrete, which are installed on reinforced concrete beams.
The reinforced frame for a similar design is called “Trigon” and consists of the following elements:
- Two metal reinforcing bars located along the flat cement part with recess into its surface;
- The third reinforcing longitudinal rod is installed at a height of 20 cm from the lower plane of the cement base;
- The two lower reinforcing rods and the upper one are connected using transverse connections that form triangles.
From below, the reinforcement of this design is covered with a layer of concrete no less than 3.5-5 cm thick. This thickness is sufficient to ensure the required level of heat resistance for the time specified by the regulatory documentation.
Such a frame design prevents the possibility of deflection of the structure, even under conditions of exceeding the rated load by 1.5 times.
The instructions for making a trigon stipulate the use of rods of the following diameters:
- Bottom 2 rods with a diameter of 12 mm;
- Top rod with a diameter of 8 mm;
- Longitudinal rods with a diameter of 16 mm;
The main features of this beam include:
- Length – 7 m;
- height and width – 20 cm;
- Weight – 17 kg 1 linear meter of structure;
- Heavy weight 12 kg;
Advice. If, during the creation of a floor, such a product needs to be shortened or a hole drilled in it, use methods such as cutting reinforced concrete with diamond wheels and diamond drilling holes in concrete.
Features of installation of the structure
To lay a reinforced aerated concrete slab, it will be useful to use lifting assistance and the equipment of two crane operators and installers.
Advice. To ensure that the surface is of the highest quality, the supporting walls must first be leveled.
The process of laying products such as aerated concrete floor slabs contains nuances and the following features:
- When constructing interior partitions, aim to make them 10 mm below the floor level;
Advice. This requirement must be met. In another case, aerated concrete floor slabs will be subject to additional loads, which will lead to the occurrence of cracks on the surface. Some practices suggest the possibility of sawing the partition on site, but this process will greatly complicate the installation process.
- The depth of support of the slabs on the load-bearing structural elements must be 1.25 mm or more;
- Laying of products is carried out with soft slings;
- If slabs with a tongue-and-groove fastening system are used, then upon completion of the installation work, strengthen the ceiling with a clamp, which will ensure the level of quality of the fit;
- Before laying the panels, the walls are pre-treated with a solution;
- In those areas of the structure where the presence of ceilings is not planned (stairs, rising communications, etc.), metal structures are installed;
- Seams that appear between units of material are treated with cement mortar;
- Along the perimeter of the structure, a reinforcement frame made of metal rod is connected in two levels;
- Formwork blocks are installed on cement mortar;
- The resulting ring anchor is concreted.
The result of similar construction work will be a floor assembled from slabs forming a monolith with a uniform load distribution over the entire surface.
The price of flooring for a building made from aerated concrete slabs depends not only on the quality of the building material you choose, but also on the area of the interfloor space and, of course, on the number of floors.
Ceilings for walls made of aerated concrete
Many people who have decided to build a house from aerated concrete blocks are worried about the question of whether it is possible to lay floor slabs on aerated concrete?
Of course it is possible, only this process must fulfill some conditions:
- The thickness of walls made of cellular material must be at least 30 cm;
- The support of the floor slab on aerated concrete should be 20 cm;
- Along the entire perimeter of the walls of the building, a concrete belt must be constructed with a thickness commensurate with the thickness of the wall and a height of 25 cm;
- The cement belt must be reinforced.
Note! This belt will allow you to correctly distribute the load exerted on floor slabs for aerated concrete, in addition to point pressure on cellular blocks, which can result in deformation or destruction of the structure.
Finally
The ceiling, created from aerated concrete blocks, is a high-quality, reliable and durable structure.
Aerated concrete is a lightweight material, so laying the floors will not cause any difficulties.
the block connection system will allow you to expand the strength of the cement floor and reduce the cost of finishing the ceiling surface, because the ceilings will already be perfectly smooth.
And the video in this article will allow you to determine even more about how it is possible to create floors from modern building materials such as aerated concrete.
Specifics of aerated concrete
To install a wooden floor in a house made of aerated concrete, the latter must have a certain strength and load-bearing capacity. It is not worth installing ceilings on thermal insulation material with a density of 400 kilograms per cubic meter; no matter what you do, it will still fall apart. But the structural gas block also has limitations.
Still, this is a rather weak and fragile material, a load of 2-3 tons on an area of 50 square centimeters, an unnecessary test for it. It is better when it is distributed over a larger area. Therefore, between the aerated concrete block of the load-bearing wall and the supporting part of the beam, a cushion must be installed that exceeds the load-bearing capacity of aerated concrete, has greater rigidity and resistance to bending and shear.
Structural unit for supporting a wooden beam on aerated concrete.
Typically, it is proposed to support the beams on a reinforced belt placed in the upper section of the masonry. The beam is installed on reinforced concrete, which rests on aerated concrete blocks; the reinforced concrete is not pressed or deformed, distributing the load over the entire area of the wall. This is a competent and correct decision that can be recommended and supported.
However, it can be clarified that if the upper reinforcement is arranged along the rods recessed into the gas block, to distribute the load there is no need to cast a concrete monolith on top of it or abandon an advantageous solution in order to create a belt to support the beams.
It is enough to install a small concrete base on a grid, install a metal support table or simply a wooden pad 7-10 centimeters high, protruding 10-15 centimeters in each direction beyond the support area. This will increase the support area, reduce the pressure per unit area, and protect the aerated concrete from vibration loads and vibrations transmitted by the beam.
Type of reinforcement of a wall made of aerated concrete using fines.
Another feature of an aerated concrete wall is its smaller width, which reduces the possibilities for thermal insulation in the support unit. The beam should be placed on the wall up to 13-15 centimeters, have a free gap to solid structures of 2-3 centimeters, as a result, there is little space left for installing insulation and lining the support socket from the outside.
It is advisable to use extruded polystyrene foam for thermal insulation of the unit from the outside, which makes it possible to reduce the thermal insulation layer compared to mineral wool. If the wall is subsequently lined with insulation on the outside, this may be sufficient, although for aesthetic reasons it is possible to close the unit on the façade side with a piece of aerated concrete cut to size.
Aerated Concrete Floors: Algorithm for Installation Work
Installed ceiling made of aerated concrete slabs
The development of construction technologies has now made it possible to find alternatives to many traditional materials and structures. For example, along with wooden and reinforced concrete, prefabricated monolithic aerated concrete floors are increasingly being used.
Those who are just now planning to build a house or are already doing it will be interested to learn about this new technology and what advantages it provides.
Advantages of aerated concrete floors
Our regular readers do not need to explain what aerated concrete is and what its features are. In short, it is cellular concrete, the pores of which are filled with gas.
This structure gives the material very useful properties: low weight and low thermal conductivity. In other words, aerated concrete floors are much lighter and much warmer than reinforced concrete floors.
They also have other advantages:
- A fairly high level of strength : floor slabs made of aerated concrete, depending on the brand, can withstand a load from 300 to 600 kg/m2, and prefabricated monolithic structures - even higher;
- Environmental resistance;
- Environmental safety : the material contains only natural components that are safe for human health - lime, cement, aluminum, silicon;
- Ease of transportation;
- Long service life;
- Easy installation due to precise geometric parameters and a well-thought-out fastening system;
- Savings on insulation and finishing of floors and ceilings : the floors are warm and very smooth.
The surface after sanding the seams is ready for laying linoleum or laminate
Floor arrangement
The instructions for installing floors made of aerated concrete blocks and panels differ from the instructions for laying reinforced concrete products. This is due to the lower strength that aerated concrete has - floor slabs made from this material are inferior to traditional analogues.
The choice of installation method depends on the design load on the floors, the distance between spans and the material of the building walls.
Floors made of reinforced slabs
Aerated concrete floor slabs are produced with a thickness of 300 mm. The width of such products does not exceed 180 cm, and the length - 600 cm. Therefore, the maximum span length that they can cover should be up to 5.5-5.7 meters.
For shorter spans, panels are cut using a regular hacksaw
Note. The depth of support of the panels on load-bearing walls must be at least 12.5 cm. Hence the requirements for the maximum span length.
The most popular panels are those with a tongue-and-groove system, which ensures the density and strength of the side seams.
Aerated concrete floor slab with tongue-and-groove connection system
Installation is carried out in the following sequence:
- Mortar is laid on the supporting walls;
- The slabs are lifted by a crane and aligned in place by two slingers;
- The ridge of each subsequent slab is inserted into the groove of the previous one;
- Along the perimeter of the building, formwork blocks 100 mm thick and a reinforcing belt made of two levels of steel rod are installed on the mortar;
- The resulting ring anchor and the seams between the panels are concreted.
Sealing the seams and perimeter allows you to evenly distribute the load on the floor
It is important! Since less durable aerated concrete is used for the production of partition blocks, the floors should not rest on them, so as not to create unnecessary load. Therefore, aerated concrete partitions should be 10-20 mm lower than the load-bearing walls, and damper joints made of mineral wool or polyurethane foam are installed between them and the ceiling.
The photo shows the gap between the ceiling and the partition
This type of ceiling is not very popular and is used mainly for installing a ceiling under a non-residential attic space not used for domestic needs. This is due to the insufficient load-bearing capacity of aerated concrete panels.
The maximum load on them is 600 kg/m2, but if you take into account the weight of partitions, furniture, household appliances, people and flooring, this is often not enough for the safe operation of the premises.
Prefabricated monolithic floors
A more durable and reliable alternative to the structure described above is a prefabricated monolithic floor made of aerated concrete using a reinforcing frame. This frame can be homemade or factory-made.
The latter is a special design consisting of the following elements:
- Light reinforced concrete beam up to 7.2 meters long;
- Spatial reinforcement frame.
Steel reinforcement cage
Two lower steel rods with a diameter of 12 mm are recessed into the body of the beam, and the upper one with a diameter of 8 mm is installed at a height of 20 cm from its lower plane. The longitudinal rods are interconnected by triangles of transverse connections with a diameter of at least 6 mm.
When using a factory frame, T-shaped floor slabs are used for the installation of floors - aerated concrete in the form of blocks measuring 600x250x200 mm.
The process of installing a prefabricated monolithic floor looks like this:
| Image | Description |
| The ends of the beams are laid on load-bearing walls, or on a crossbar system fixed to them. If the span length is more than 7 meters, support structures are installed under the beams. If less, they are cut off at the installation site. | |
| Aerated concrete blocks are laid on the beams with the grooves down, forming with them a flat ceiling surface in the lower part. This can be done with your own hands, without the help of equipment, since the inserts are lightweight. | |
| Installation of permanent formwork | Along the perimeter of the external walls, formwork is laid out from blocks 100-150 mm thick. Insulation (expanded polystyrene 30 mm thick) is laid between it and the reinforcement frame to reduce heat loss through the ends of the reinforced concrete floors. |
| Reinforcing mesh is laid on top of the mounted structure. It should be raised a few centimeters above the surface of the blocks. | |
| Monolithic screed device | The installation of floors using aerated concrete blocks is completed by filling the joints between adjacent elements with lightweight cellular concrete. At the same time, a 5 cm thick screed is made. |
The result is a warm and reliable aerated concrete floor, assembled from blocks and sealed with a screed.
Diagram of the installation of a prefabricated monolithic aerated concrete floor
You can do without ready-made beams if you are not satisfied with their price. But it will take much more time to work.
To do this, wide and even boards are installed in parallel rows on support posts in the span being covered. Their upper plane should be at the level of the last row of load-bearing walls.
Removable formwork from boards for monolithic beams
Plastic film or other waterproof material is spread over the boards. Then standard blocks are laid on them so that between their faces there is empty space for the reinforcement frame of the future beam.
Reinforcement frame made of steel rods
The frame is laid between the blocks on a formwork board supported by load-bearing walls. Further work is performed according to the scheme described above. When the concrete reaches its design strength, the formwork is removed.
Features of the installation of floors on walls made of aerated concrete
Many people are interested in whether floor slabs can be laid on aerated concrete, because wall blocks made from this material are not particularly strong and may not withstand heavy loads.
Builders give a positive answer to this question - but only if the monolithic floor on aerated concrete is carried out in compliance with the following conditions:
- The thickness of load-bearing walls must be at least 30 cm;
- Along the perimeter of the building it is necessary to construct a reinforced concrete armored belt with a height of 25 cm and a width equal to the thickness of the load-bearing walls;
Note. Such a reinforced belt evenly distributes the load exerted by the floor slab on the aerated concrete and serves as a solid foundation for the monolithic structure.
- Floor slabs should rest on the walls to a depth of 20 cm.
Having fulfilled these conditions, you will not have to worry about the walls cracking from the load or the ceiling collapsing.
Conclusion
This article will give you the opportunity to observe with your own eyes the process of creating aerated concrete floors. You will see that the design turns out to be reliable and economical, since it will allow you to reduce to a minimum the costs of insulation and finishing of the ceiling and floor of the upper floor.
And do not forget that floor slabs are laid on aerated concrete walls only after they have been reinforced in the upper part. But this applies not only to the structures described in the article, but also to floors made of any other materials.
Flooring in a house made of aerated concrete - tips for performing the work
Ceilings are a horizontal structure that is installed between each floor of a building, and also separates the first floor from the basement, and the last from the roof. In addition, it takes considerable loads from load-bearing walls, due to which it imparts rigidity to the structure. Additionally, the ceiling in a house made of aerated concrete is made in such a way as to ensure heat retention.
Installation of interfloor ceilings
There are several options for installing aerated concrete floors between floors in a private house. These include monolithic and prefabricated types of structures.
Thus, wooden or metal beams, special concrete slabs, or prefabricated monolithic options created immediately on site can be used.
Each type of structure has certain advantages and disadvantages that must be taken into account when installing them in a building made of aerated concrete blocks. The main criteria for choosing interfloor floors in an aerated concrete house are:
- The need to use additional equipment for installation;
- Price of materials and installation;
- Duration of construction with their use.
Using the parameters of the maximum loads of interfloor floors in a house made of aerated concrete as the main criterion is irrelevant.
This is due to the fact that all of the listed options make it possible to achieve sufficient strength for private homes. Typically they can withstand a load not exceeding 800 kg/1 m?.
But materials that are lighter in weight will be more preferable in order to reduce the load on the blocks.
Overlapping their reinforced concrete and other slabs
It is justified to use a monolithic floor slab in a house made of aerated concrete due to its good strength and warm-water properties. In this regard, you can choose the most suitable options for a particular object:
- Prefabricated monolithic structures;
- Installation of a standard monolithic slab;
- Additionally reinforced slabs.
Some manufacturers offer their clients the creation of floor slabs for the second floor in a house made of aerated concrete, having individual dimensions. But usually the average length of products is about 6 m, and the width is 1.8 m. The thickness parameters do not exceed 30 cm.
For their production, exclusively the autoclave method is used, which makes it possible to achieve the density of the product B500. Often, a monolithic floor in a house made of aerated concrete is made with tongue-and-groove joints.
Due to this, it is possible to make the connections more dense and carry out the installation faster.
The classic option is to install floor slabs, which are hollow products. Such options are common for the construction of houses made of aerated concrete blocks. It is recommended to use them for arranging spans whose width is no more than 6 m.
However, before installing them, it is necessary to make an armored belt that allows you to evenly distribute the load on the walls. The advantage of such options is their low cost, despite the need to attract a construction crane.
Such products provide a load of 800 kg for every 1 m2.
?
Wooden beams
When considering the question of which floor is best for a two-story house made of aerated concrete, it is worth considering separately the installation of wooden beams. They are great for separating the basement or second floor, as well as the attic.
However, it is worth excluding the laying of floor beams on aerated concrete blocks in cases where the distance between the main walls is more than 6 m. If this is neglected, deflection will occur.
The cross-sectional parameters of timber floors are determined by the loads, as well as the length of the span.
When installing wooden floor beams, you cannot take a step less than 0.5 m or more than 1 m.
Before laying such products, it is necessary to make a reinforced belt consisting of monolithic reinforced concrete on top of the aerated concrete walls. Its average height is about 15 cm, and anchor plates are used to secure the beams.
To prevent the appearance of dew point directly in the ceilings, it is important to create good heat and vapor insulation. In order to prevent moisture condensation, it is worth additionally insulating all gaps and joints.
To do this, it is worth using sealants or strands made of polyethylene foam.
The end part of the placed beam should be 5 cm from the wall and this distance must be sealed with insulation. Often mineral wool is used for this, due to the fact that other materials will need to be adjusted to size.
Installation of interfloor floor joists, whose length is more than 4.5 m, can, as a result of deflection, lead to the destruction of the previously created monolithic belt.
Due to this, before laying the floor beams, it is necessary to make a special chamfer at their ends in order to prevent such negative consequences. Once the installation of these elements is completed, you can begin to create a subfloor, as well as install thermal insulation.
When you plan to make a basement floor in a house made of aerated blocks, you should first create a good vapor barrier.
The installation of metal products is practically the same. In this case, the following options apply:
- I-beams;
- Special pipes with a square cross-section;
- Channel.
These products are highly resistant to loads, however, before making a floor in a house made of aerated concrete using them, it is necessary to carry out high-quality anti-corrosion treatment. To install such beams, the use of special equipment is not required; a team of 3 people is sufficient.
Monolithic ceiling
The most labor-intensive and time-consuming is the installation of a monolithic floor in a house made of aerated concrete. To create them, formwork is used, into which reinforcement is laid, and concrete is poured.
The thickness of the floors created in this way is usually no more than 20 cm. This ensures a high load-bearing capacity of more than 800 kg/1 m².
The process of laying such a floor on the first floor in a house made of aerated concrete, like any other, is carried out without taking into account the width of the span.
?
The concrete itself can be made with your own hands directly on the site, however, you should give preference to factory-made options that are made in full compliance with technological standards.
In this case, you will additionally need to use a concrete pump to supply the mixture to the required height.
In addition, in contrast to covering walls made of aerated concrete with slabs, monolithic options can be made in various shapes, including in the form of a semicircle due to the “filled” type of material.
Which floor is best for a two-story aerated concrete house is determined by a large number of parameters, as well as the requirements for the future foundation.
Reinforcing belt
First of all, laying floor slabs on aerated concrete blocks should be carried out on a specially prepared armored belt. It is necessary to distribute the load that will be exerted on the load-bearing walls from the upper floors.
This includes not only the mass of the slabs themselves, but also other “payloads”, which are people, various objects and equipment located in the premises.
It is the reinforcing belt that makes it possible to compensate for the main disadvantage of aerated concrete products - the tendency to bend and collapse.
In the absence of such an element, cracks will soon begin to form on the walls, and certain blocks will crack under uneven weight. Therefore, before laying floor slabs, as well as beams, the creation of this element is required. This is done as follows:
- First, formwork is installed along the edges of the blocks;
- Then the reinforcement is placed in it, and it is also bandaged;
- After this, concrete is poured and waiting for it to harden;
- At the end, the formwork is removed and the floors can be installed.
How monolithic floors are made
Before starting work, it is necessary to order equipment for transporting and supplying cement mortar to the required height, as well as a construction vibrator for compacting the material.
When the concrete mixture is made on site with your own hands, it is necessary to have a concrete mixer. As reinforcement, you need to prepare metal rods and special wire for tying them.
Formwork can be made from wooden beams, ordinary boards or plywood.
?
Creating a monolithic floor in a house made of aerated concrete with your own hands begins with the construction of formwork, which is a huge form into which the associated reinforcement is laid, and then liquid cement mortar is poured. It is made vertically stable so that it can withstand the weight of the entire solution poured into it. The sequence of the formwork construction work itself is as follows:
- First they make the supports. At this stage, it is recommended to strictly ensure that the horizontal level is maintained. Deviations will seriously affect the strength. It is necessary to make racks taking into account the load, which can reach 300 kg;
- The distance between the supports is 1 m;
- Next, the beams are installed across the future slab, and it is also attached directly to the walls. Additionally, to create maximum strength of the formwork, they are sewn to the posts;
- The parameters of the installed beam must prevent the structure from deflecting under the weight of the poured concrete;
- After creating the base, boards or sheets of plywood are laid out on it, which are additionally covered with an insulating film on top;
- During this period, all ventilation pipes and electrical wiring should be laid.
When the formwork is ready, you can begin to create the reinforcing mesh. This requires:
- Using metal rods with a cross-section of about 10 mm, you need to make a mesh by fastening them together with wire;
- The rods are fastened in a checkerboard pattern;
- Installation of reinforcement is carried out at several levels at once to ensure the resistance of the future structure to deformation;
- The mesh is laid in such a way that at least 2.5 cm remains before the formwork. This will create the proper thickness of concrete in such places;
- The top layer of reinforcement should be placed 10 cm above the bottom.
The next step is pouring concrete. Here it is important to strictly observe the parameters of strength, quality, and thickness:
- It is important to use only high-quality concrete options with a strength grade of at least M200. This parameter determines the future characteristics of the constructed floor;
- The thickness of the slab being erected must be at least 15 cm, but not more than 30 cm;
- Filling is possible only at air temperatures above +5°C. When it is required, but the weather does not allow it, special heaters are installed.
The procedure itself is carried out as follows:
- First, the required height is marked. The pouring itself is done at a time, so you need to have the required volume of concrete ready nearby, as well as a concrete pump that will allow you to continuously pour the solution into the mold. If this process was divided into several stages, then the ceiling will lose its strength;
- While the solution is being poured, it must be treated with a construction vibrator to remove bubbles from the composition. The mass of concrete itself is not enough to create the required level of compaction;
- Finally, you need to level the surface of the concrete so that it is flush with the formwork.
For a monolithic floor to reach its maximum strength, a minimum of 28 days is required.
Creating floors between floors can be done in different ways. For this purpose, metal or wooden beams, reinforced concrete floor slabs, as well as monolithic structures are used. Each method has its own characteristics that need to be taken into account.
Types of wooden floors
Wooden floors are laid on load-bearing beams. They are usually made from glued or solid timber.
Options for arranging basement and attic floors
There are three types of floors:
- beam;
- ribbed;
- beam-ribbed.
Beam floors can consist of beams on which a subfloor is laid, then insulation and decorative flooring materials.
Interfloor ceiling made of wooden beams
Advice! Recommended size for load-bearing beams: up to 0.4 m high * up to 0.2 m wide * up to 15 m long (but not less than 5 meters).
Ribbed ones are rarely used. This type of flooring is used if the house is built from a wooden frame. A distinctive feature is the frequent laying of ribs and sheathing. Acceptable 0.3 - 0.5 m. Acceptable fin sizes: up to 5 m length, up to 0.3 m width. The floors are sheathed using OSB boards, chipboard or plywood. Mineral wool is laid as sound insulation.
Ribbed wooden floor
Beam-ribbed floors consist of beams and ribs. In this case, the ribs are laid over the beams. The number of beams in this method will be required significantly less. Wood consumption is reduced, but installation becomes more complicated.
Ribbed beam floor
Aerated concrete flooring - features of prefabricated monolithic structures
In modern construction, various types of floors are used, which differ not only in laying technology, but also in material. Today, a material such as aerated concrete is becoming increasingly popular, which is used both for laying walls and for arranging interfloor structures.
Ceiling made of cellular blocks
Advantages of using aerated concrete
Lightweight cellular material
Do-it-yourself aerated concrete floors are distinguished from similar structures made of other materials by the following characteristics:
- High level of strength . They can withstand a load of 300-600 kg/m2;
- Light weight up to 750 kg;
- Exact geometric parameters;
- Fastening system for maximum fit;
- Ease and simplicity of installation;
- Ease of transportation;
- Long operational period;
- Environmental Safety . The composition of such blocks includes cement, lime, silicon, aluminum - materials that are absolutely not dangerous to humans;
- Environmental resistance.
Finally
Roof made of gas blocks
The ceiling, created from aerated concrete blocks, is a high-quality, reliable and durable structure. Aerated concrete is a lightweight material, so laying such a floor will not cause any difficulties. A reliable system for connecting blocks will increase the strength of the concrete floor and reduce the cost of finishing the ceiling surface, because The ceilings will be perfectly even.
And the video in this article will allow you to learn even more about how you can create floors from such a modern building material as aerated concrete.
Prefabricated monolithic floors
Prefabricated monolithic floors are of interest to both private developers and professional builders. SMP are recognized as one of the best solutions for ceilings of low-rise private houses and public buildings.
They can be used without restrictions for construction, reconstruction, and building additions. For example, this is an ideal option for building an attic floor on an old foundation.
They can also be used for under-roofing.
Design features and installation
Bonolit floors are a ready-to-assemble modular structure made from reinforced monolithic concrete beams and T-shaped aerated concrete blocks. They also come with liners for sealing the perimeter floor joints. Beams with blocks are, in fact, permanent formwork that is filled with M200 concrete.
Reinforced beams can be mounted on external load-bearing walls and laid on internal ones. The second option is installation on crossbars fixed to the walls. Beams and blocks are adjusted to size on site.
Concrete poured onto a reinforcing mesh is a rough floor covering. You can lay a substrate on it and lay, for example, an electric “warm floor”, and then a parquet board or laminate.
Savings without sacrificing quality is a reality
The entire prefabricated Bonolit “constructor” is lightweight and does not require a crane for installation. This point is important not only in terms of savings.
For example, in some areas of summer cottages, access to the construction site is difficult due to uneven terrain. And the use of heavy reinforced concrete blocks becomes impossible, since a crane is needed.
Prefabricated monolithic Bonolit floors can be installed on a small house without technical means - the weight of a linear meter of beam is 13 kilograms.
The load-bearing capacity of Bonolit floors is not inferior in size to floors made of heavy reinforced concrete, it is up to 1000 kg/m2. This is quite enough for low-rise residential and office buildings, shops, and outbuildings.
In the ceilings, you can cut channels for laying cables or pipes.
The modular system allows you to implement non-standard planning solutions. For example, you can make a multi-level ceiling if you lay the support crossbars around the perimeter in steps. You can make a room with a winter garden so that the ceiling occupies only part of the room.
In practice, any design ideas can be realized.
Advantages of Bonolit prefabricated monolithic floors
- Low delivery costs and the ability to unload yourself.
- Adjusting the length of beams on a construction site.
- Installation without assembly truck cranes.
- Easy to install. Installation does not require qualifications or special training.
- Possibility of implementing a non-standard house project of any shape and size.
- High laying speed.
- Light weight, which makes it possible to reconstruct old buildings, renew rotten floors on a low-power foundation, or create a superstructure in the form of a light attic.
In this case, you can change the ceiling coverings without dismantling the roof, if it is suitable for further use. - Ready-made subfloor covering for the construction of two or more floors.
- Ease of installation of hidden communications. The material can be cut, sawed, drilled with a household drill.
- Environmental friendliness, fire safety.
Advantages
Aerated concrete blocks have no errors in size. Thanks to this, the surface is smooth, which significantly reduces the cost of finishing buildings. But there is one condition - the walls must also be free of reliefs, cracks and potholes. To get rid of defects, putty and grinding are used. When installing an aerated concrete slab, you do not have to spend a lot of time or make a lot of effort. The advantages of this material include the lightness of the blocks, which during operation do not put a load on the load-bearing walls of buildings. When installing aerated concrete elements, they use little number of auxiliary equipment. When using aerated concrete in the construction of houses with a small number of floors, the following characteristics of the material are taken into account: strength, fire resistance, sound insulation, thermal insulation and moisture resistance. The material is odorless, with environmentally friendly components. The advantage when working with aerated concrete floors is their convenience when installing balcony bases. Return to contents
