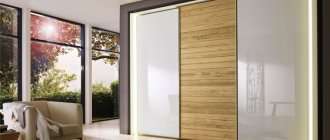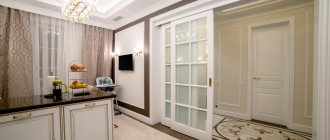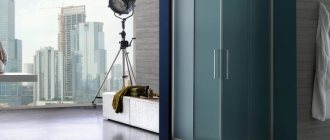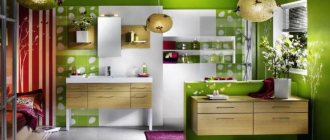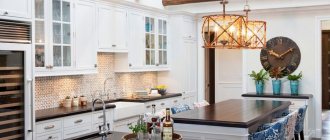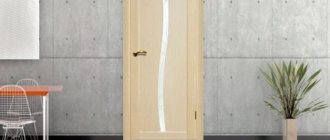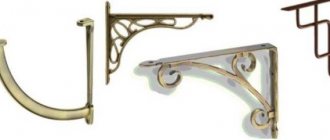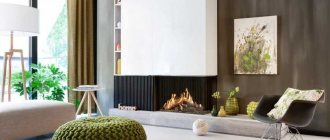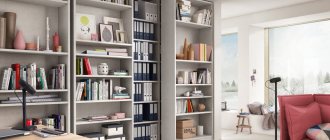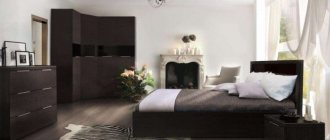Sliding partitions – one of the most effective ways to zone space. Variety of applications materials and finishing methods allows it to fit into almost any interior. This design can have good sound insulation properties. For the first time such interior partitions appeared in Japan. Traditional shoji can still be found in this country. Stylized versions of them are actively used all over the world. Of course, no one uses rice paper for decoration anymore, but frosted glass that imitates it is used quite often. Let's talk about the types of sliding partitions, the materials used to make them, and their use in the interior.
Design features
Interior partitions with a sliding mechanism can be classified on different grounds. Based on the number of panels, partitions with one, two, three or more doors are distinguished. If the partition has only one panel, it simply moves to the side along the rails. Double-leaf structures open according to the “compartment” principle. If the partition has three or more panels, it can open like a book.
Based on the opening principle, all partitions can be divided into two large types:
- Parallel sliding;
- Foldable.
Parallel sliding partitions can consist of a different number of sashes: from one to four. In the latter case, usually the outer leaves are fixed, while the two middle ones move relative to them. Depending on the number of leaves, such systems are well suited for doorways of different sizes .
One of the subtypes of parallel sliding structures is portal partitions. In this case, the doors are hidden in false walls. Such systems look visually lighter; when zoning is not required, the doors simply “go” into the wall. However, there are also negative properties , in particular, servicing such mechanisms is much more difficult, in addition, their installation will require dusty work to install a false wall.
Folding mechanisms are also called accordion or book. Such partitions usually have many sashes connected to each other by hinges. Such systems save space on the side, since the sash leaf is completely folded. However, due to the large number of gaps, they provide less sound insulation.
Materials for sliding partitions
Partitions for zoning structurally consist of a frame and filling. They can be made from a variety of materials. The frame can be made of metal, wooden materials and even plastic. Metal is not appropriate in all interiors; in addition, such models are heavy, and plastic is unreliable. In this regard, we will talk about solid wood and wood-based materials.
The partition base can be made of:
- MDF;
- Veneer;
- Array.
MDF refers to a board made from fine wood chips, pressed under high temperatures. In the production of this material, formaldehyde resins are not used, which are often used in the manufacture of chipboard. MDF is considered an environmentally friendly material and can be used in premises for any purpose.
MDF boards can have different finishes. One of the most popular varieties is LMDF. In this case, the canvases are covered with a special dense melamine film. It can be of any color, including imitating the color and texture of natural wood.
Veneer is thin sheets of natural wood. Most often they are applied to chipboard sheets. Veneered surfaces look exactly like wood and can imitate solid, expensive wood.
Natural wood is an environmentally friendly material. The frame can be made of wooden beams. This is one of the most interesting options in terms of price and quality ratio. However, only high quality timber should be used without knots, wormholes and with a minimum level of moisture, otherwise cracks may appear later.
The partition in the room can be blank or openwork. The first ones are used for a rigid division of space; in this case, the room will be strictly divided into two parts. This option is especially relevant for one-room apartments , where it is necessary to allocate a sleeping area. The filling of a blind partition can be very diverse. For this, MDF sheets, mirrors, and glass can be used. pattern can be applied to the mirror or glass .
Openwork partitions can be made of carved metal or wooden panels. Such designs do not provide complete privacy of the separated area. But they decorate the interior, let air and light through.
Advantages and disadvantages
Installing sliding partitions has both its advantages and disadvantages . The advantages of such systems include:
- Versatility, designs can be selected to suit any interior design. An interior partition decorated with carvings can even be made in an exotic Moroccan style.
- Performance properties, such as sound insulation and light transmission, completely depend on the materials used and the type of construction.
- The ability to effectively divide space. To organize a separate room, there is no need to carry out dusty and damp work, as in the case of installing a partition with a door.
The disadvantages of such systems include reduced sound insulation compared to a full wall made of aerated concrete or plasterboard with insulation. This is especially true for partitions with folding folding systems. In addition, the sliding mechanism requires maintenance; the guides, especially the floor ones, must be cleaned of dust, and the rollers must be lubricated from time to time. Sometimes the latter fail. In this case, they must be replaced.
Other models
Mobile partitions made of bamboo and wood, openwork forged structures and blinds are distinguished by an abundance of shapes and excellent performance characteristics.
Screens with landscapes using Chinese painting techniques, which have again become popular after a long period of oblivion, will give the room a special flavor of the East.
In one room you can combine transparent and opaque glass models, low and high textile partitions. It is important to maintain the unity of style and not oversaturate the interior with bright flashy colors.
USEFUL INFORMATION: Popular interior design styles, their features and characteristics
Mobile partitions have many advantages, but they have a common drawback - the lack of sound insulation, which in some cases becomes an important factor not in their favor.
How to choose the right sliding partition
The choice of a sliding interior partition depends on several factors:
- From the purposes for which it is used;
- Interior design style;
- Availability of free space on the sides;
- Color range.
If you intend to use a partition to separate a bedroom or children's area, it is best to choose a solid partition with a compartment-type opening system. In this case, the best sound insulation will be ensured. If you install a schlegel (brush seal) at the end of the sash, the rebate will be especially tight.
Partitions installed between two common areas, for example, between the kitchen and the hallway, the dining room and the living room, can be openwork. Such designs will become an original addition to the interior, help to arrange accessories, and emphasize the chosen design style. In addition, the translucent design will allow you to fill the hallway with light, where there is often no window.
The partition must correspond to the chosen interior design style. In rooms with a classic design, structures decorated with carvings with heraldic or floral patterns and stained glass windows look good. Modern design requires more laconic forms, however, in this case, openwork designs can be used, but with an abstract or geometric pattern.
When choosing a folding system, you need to take into account that partitions with compartment-type openings have doors that move to the side, which means they require free space. If there is none and the entire system should take up minimal space, choose book partitions. Moreover, the more doors there are, the less space they take up when folded.
The color and texture of the partition should fit into the overall scheme of the interior. It is advisable to support the color of the partition with other elements. This could be the tone of the walls, furniture details or even accessories. It is worth considering that light designs look visually lighter than dark ones.
Glass mobile partitions
Frame and frameless glass mobile partitions, which can be made of transparent, corrugated, frosted, tinted glass with a relief pattern or a pattern made using the spraying technique, are extremely popular.
- A partition for zoning made of opaque glass will serve to separate the living room and dining room from the bedroom and children's room, the office from the bedroom and living room, and the bathroom from the shower room.
- Transparent models made of tinted glass look great between the living room and relaxation area with ornamental plants and aquariums.
- Several transparent glass structures are the only means of successfully zoning a room with one window on the shady side.
USEFUL INFORMATION: Design ideas for a small toilet
Mobile glass structures are an effective addition to any interior style, but they are not without some drawbacks, the main one of which is considered to be traumatic. Interior parts, including partitions, are made of tempered glass, but sometimes situations arise that are not foreseen by technologists, when even heavy-duty material cannot withstand. An equally important disadvantage of glass mobile partitions is their high cost, which significantly limits the range of potential buyers.
Among the most impressive and expensive products are partitions made of “smart” glass, which become transparent under artificial light, while matte under natural light. If there are no financial problems, you can install partitions with touch screens equipped with a virtual menu.
Installation of partitions with a sliding system
The fastening of sliding partitions includes a guide bar and rollers with a carriage. The latter hold the canvas and also move it relative to the guide. The fastening system can be of two types:
- Upper;
- Combined.
In the first case, the doors are fixed only at the top point, that is, the guide is attached to the wall or ceiling. A carriage is fixed on it, which holds the canvas. installation method is the absence of a threshold.
The combined system assumes the presence of two guides: upper and lower. The latter is mounted on the floor. This type of installation is considered more reliable. Its main disadvantages are the presence of a threshold and the need to clean the bottom bar from time to time.
Also, the fastening system can be open or closed. In the first case, the guide and carriage remain visible. This method is especially relevant for decorating interiors in loft and country styles. The closed mount assumes the presence of a decorative strip, the internal system remains exactly the same.
Sliding partitions for zoning space in a room
Sliding partitions for zoning space in a room perform their functions perfectly. They are made from various materials: glass, plastic, metal, wood. Meet all requirements: fire resistant, durable, easy to use. Easy to install and inexpensive.
Sliding partitions for zoning space in a room are a suitable solution for separating large rooms. In living rooms, demarcation helps create private areas for cooking, working, and spending leisure time. In office rooms, it is appropriate to use partitions to delimit meeting or work areas. Sliding partitions are attractive for their features: they isolate from noise; convenient to use; fireproof; durable; They have an easy-to-install design.
Glass sliding partitions are in greatest demand among buyers . Come in various sizes. They are made of tempered frosted, transparent glass, with beautiful patterns. Installed on floor and ceiling rails. Therefore, during operation, the panel does not wobble or wobble. Very reliable and durable. Even if you manage to break the partition, the glass falls into small crumbs without forming dangerous chips. A special feature of sliding glass partitions is their ability to transmit diffused sunlight. Dividing a room with their help creates a visual effect of the integrity of the room.
When soundproofing is required in a room, acoustic sliding partitions . They are made from a variety of materials. The peculiarity is the integrity of the panel. Partitions cover parts of the room from floor to ceiling. They look like a blank wall. If desired, it is possible to move the panel apart, creating partial zoning.
Sliding partitions “accordion” are used where there is no requirement to isolate the room from extraneous noise. They resemble a sliding screen. With the help of “accordions” it is convenient to zone the sleeping area from the kitchen in a studio apartment. Usually mounted on a ceiling rail. A special feature is that the canvas can be folded and unfolded like an accordion.
You may also be interested in – All-glass partitions made of glass.
Sliding partitions made of leatherette look solid and fit into any interior. Depending on the chosen color palette, they can decorate the room in loft, Provence, or classic style. They are a large canvas that partitions the space from floor to ceiling. They can have a conventional sliding design on invisible rollers. Sometimes locks are cut on them, and the partitions are locked with a key, like entrance doors.
