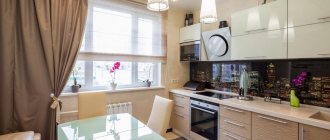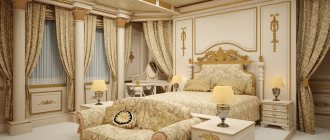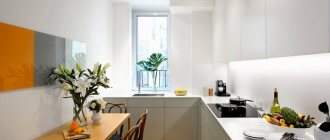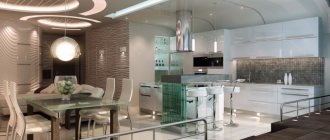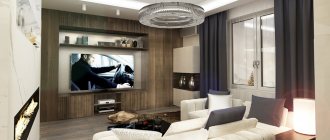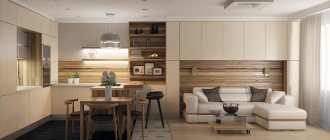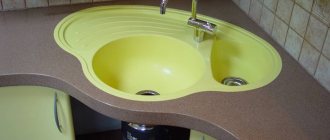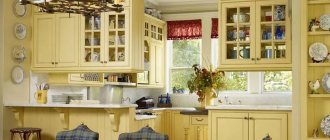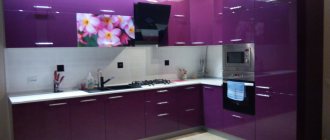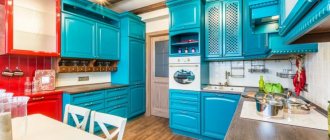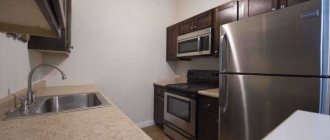Features of the kitchen in the country
The place where food is prepared and family members gather for meals and gatherings is, without exaggeration, the heart of the home. When arranging a kitchen in a country house, it is important to consider the following features:
- size and shape of the room;
- dimensions and number of windows;
- communication systems, which are often laid at the discretion of the owners.
In addition, the location of the private house should be taken into account. It is surrounded by picturesque nature, and therefore it is better to create an interior that will be a continuation of such a pleasant “neighborhood”.
Subtleties of kitchen design
The design of a kitchen in a country house has its own characteristics, which are taken into account when creating a harmonious room design.
. Often the layout of a cottage includes a room for preparing dishes and eating, in addition to a window, there is also a door opening onto the terrace. In this case, the openings are framed with light, airy textiles with colors close to natural. Such curtains go perfectly with the flowers growing outside the windows and near the open area of the terrace.
When choosing pieces of furniture for arranging the interior of a kitchen-living room in a country house, provide additional storage space for necessary items, accessories and food. This is necessary for a comfortable stay surrounded by nature, away from supermarkets and shops. To store perishable food products, choose a large refrigerator with two doors. For long-term storage products, cabinets with drawers, open and closed shelves, located near the pantry, are installed.
To zone the space, use colors and lighting fixtures
. In this case, they resort to the peculiarities of finishing the kitchen in a country house, its walls and floor, for the design of which a certain material, texture and color are used in each area. For the work area, where dishes are directly prepared, practical and functional finishes are chosen, while more decorative elements are used for the dining area.
Having several windows will allow you to create an original kitchen design in a country house.
. The abundance of natural light is ideal for placing furniture in darker colors, such as classic and solid oak, which is suitable for a respectable Provence-style mansion. The sun's rays filling the kitchen, the presence of delicate natural shades, and a variety of flowers in original flowerpots create a magnificent image of country life.
Communications for the dacha
The installation of utility networks is one of the first tasks that will need to be solved. The kitchen contains a large amount of equipment. When placing it, you should consider the following basic rules:
- First, a place is determined for the dishwasher and washing machine (if you plan to use them). They need to be supplied with water.
- Then the location of the stove is selected. If the country cottage is gasified, you will need to connect the equipment to communications.
- Furniture should not block the ventilation system. Otherwise, it will be impossible to be in the kitchen.
- It is better to place all technical devices in one part of the room. This allows you to shorten the wiring, and therefore save on laying utilities.
- Heating appliances are installed near ventilation. Thanks to this, fewer connections are required and the system becomes coherent.
- Calculation of the power of the electrical network is done based on the total energy consumption. It is better to create a project that indicates the location of all sockets and switches.
- The sink and hob should not be close together. Because of this, expensive equipment may be damaged.
When arranging communications, the main thing is to take into account security requirements.
Expert opinion
Olga Kovalenko
Since 2010 I have been engaged in interior design and architectural design.
When creating a utility network, you should follow the installation instructions for the selected equipment. It is advisable to show the project to professionals who will check it for compliance with technical requirements.
Styles for the garden
The interior for the kitchen should be chosen taking into account the architecture of the house and its location. In this case, everything will look harmonious.
Some practical tips to help you make your choice:
- If the architecture of a country house is classical, the interior needs a corresponding one. Traditional options are suitable - Empire, Art Deco, English and American designs.
- For a kitchen in a cottage built of wood, rustic interiors - country and Provence - are best suited. You can stylize it as a Russian hut or a noble estate, and lovers of gentle romance will appreciate shabby chic.
- If the house has modern architecture and panoramic windows, minimalism or hi-tech would be the ideal option. A restrained Scandinavian style is also suitable.
- When a cottage is used primarily for winter recreation, this can be reflected in the design. The kitchen will take on a harmonious look if you choose the Swiss chalet style for decoration.
- Dachas located near water, be it a lake, river or sea, require appropriate design. The best option would be a Mediterranean interior.
These are just the basic and most obvious solutions. Any style is suitable for a country kitchen, if you play it correctly.
Setting up a fireplace for the warm season
The summer kitchen of a country house turns the process of cooking into real pleasure. Options for its arrangement
a great variety, which allows everyone to choose an interior to their liking. The design of a country house allows you to decorate a kitchen area in the garden surrounded by the aromas of fruit-bearing trees and the delightful singing of birds during the summer season. On its territory they prepare kebabs, barbecue, grilled meat, preserve vegetables and fruits, process crops and make aromatic jam.
A summer kitchen in the garden can be equipped comfortably and functionally in various ways. Its role can be played by a small but cozy gazebo, barbecue area or a separate room in the form of an open terrace with one wall and supports. Any option is suitable for creating a functional design
and hearth devices in the form of a fireplace, stove, and even a stationary modern gas or electric stove.
Having created a work area for preparing seasonal dishes, they set up a recreation area. To do this, use plastic or wicker furniture that is easy to carry.
. The round table is complemented by comfortable armchairs, benches or a seating area. Do not forget about artificial lighting, which is necessary for evening rendezvous after the sun gives way to the new moon.
The design of a summer kitchen can be completely different, but it is important to ensure its protection from rain and wind. Roller curtains, sliding structures or removable partitions are perfect for this. Then, even during a spring or summer downpour, you will be able to prepare dishes and treat them to your family and friends. The various options for kitchen design in a country house, presented on the pages of the shopping club, delight in style and design
, allowing everyone to enjoy the beauty of the interiors.
Choosing colors for the interior
While compact kitchens in city apartments are traditionally decorated in light colors, the palette for rooms in a private home is much more varied. There are practically no restrictions. It is enough to take into account the main nuances:
- The location of windows relative to the cardinal direction. If this is the south, you can choose a cold palette for the interior of a kitchen in a private house. Warm colors are suitable for northern rooms.
- Exterior features. Even if the room has large windows facing the sunny side, they can be covered with landscape design elements. In this case, it is better to choose a light color scheme.
- The palette used in the interior of other rooms. The kitchen can follow the style of the rest of the house or, on the contrary, stand out through the use of radically different shades.
If you are in doubt when choosing, you should go the traditional route - decorate the interior in light colors (white, cream, beige, milky, etc.). This palette is associated with cleanliness, and therefore is always appropriate in the kitchen.
Expert opinion
Olga Kovalenko
Since 2010 I have been engaged in interior design and architectural design.
Dachas are intended for temporary residence only. Therefore, when choosing a color scheme, you can experiment and use those decorative techniques that will not fit into the interior of a city apartment.
Current color palette for the kitchen in a private home
The color scheme should be balanced and selected taking into account the size of the kitchen and the preferences of the owners. A place where you spend a lot of time should not be annoying. Light, calm tones of the ceiling and walls will give peace and a comfortable environment.
Contrasting colors in small quantities can be used in large rooms. Flashy shades, which will begin to irritate the owner after a short period of time, are not welcome. Dark brown, gray, black in combination with light tones will look appropriate when dividing the kitchen into zones or in individual interior details.
The distinctions are relevant for a living room combined with a kitchen to designate a work space and a place to relax. Color zoning is possible using flooring or pieces of furniture, while the ceiling always remains in one light tone.
In small kitchens it is better not to experiment with dark shades. Light colors visually enlarge the space. Rooms with a non-standard layout can be given the desired shape using color, which will be pleasant to the eye.
If home owners want to see bright accents in the interior, it is better to use items that can be removed on occasion. Bold decorations on chairs, vases, bright dishes, homemade decorative elements, photo frames are easy to replace if you no longer like the color scheme.
Read Design of a glass table for the kitchen. Nuances of choice
How to decorate the floor, walls, ceiling
When designing a kitchen in a private home, you should use mainly natural materials. By subordinating the interior decoration to the idea of unity with nature, you can fully experience the benefits and atmosphere of country life.
In finishing, you should avoid using fashionable vinyl wallpaper, PVC cladding panels, double-glazed windows, linoleum, etc. It is better to use textured plasters, lay parquet, cork or solid wood on the floor, and decorate the walls with ceramic tiles or wood panels. Also appropriate would be paper and textile wallpaper, jute mats, and stone that can be used to decorate doorways and arches.
However, this rule does not need to be followed fanatically. Natural materials can be replaced with artificial ones. For example, nothing will prevent you from choosing a wood-look laminate or an acrylic countertop instead of a natural marble one. The main thing is to maintain a balance between practicality and appropriateness of materials in a country house, in close proximity to nature.
Expert opinion
Olga Kovalenko
Since 2010 I have been engaged in interior design and architectural design.
It is necessary to consider not only compliance with style, but also safety. The finishing will be subject to greater stress than in a city kitchen, and therefore the materials must be durable and undemanding in maintenance.
Choosing an interior design style
Ideas for kitchen design in a country house may appear in your thoughts when you retire to a secluded corner of your garden plot, enjoy the euphonious singing of birds, forget about everyday worries, and lose yourself in dreams of ideal catering.
.
It is at such moments that brilliant thoughts and ideas are born. If your busy work schedule does not allow you to find time for daydreaming and long thoughts about the design of a kitchen in a country house, then WESTWING experts will kindly share their original ideas .
First of all, you need to decide on the style of the overall design concept. The most popular option among numerous lovers of country holidays is soulful, never aging and never out of fashion country music. Wood furniture, simple and unpretentious wall decoration, charming homespun textiles, laconic forms of decorative items, an abundance of indoor plants are the main features of the founder
and the pioneer of all timeless country interior styles.
Surrounded by environmentally friendly materials, you can enjoy an impeccable climate and perfectly clean air in a country house. A warm and cozy family nest, created by the hands of caring Mother Nature , will remind you of the summer holidays spent as a child with your grandmother in the outback of Russia. The absence of newfangled modern gadgets, household appliances, and shiny draped fabrics in the kitchen interior will give you the opportunity to take a break from urban glamor
, shine, gloss and pomp of trendy interior attributes.
Necessary furniture and equipment for a summer residence
Here everything will primarily depend on the size and layout of the room. In the design of a large kitchen there are almost no restrictions on the choice of furniture. However, such a room may have a complex shape. Every nuance will influence the choice of furniture and equipment.
A universal option is a corner kitchen set. It takes up a minimum of usable space, while allowing the use of maximum convenient storage systems. In addition, there are other advantages:
- the working triangle can be positioned perpendicularly, i.e. the refrigerator, sink and hob;
- corner sets are suitable for kitchens of all shapes and sizes;
- After installing the furniture, there is enough free space.
Linear layout is a good choice for standard rooms. It should be preferred if you plan to create a full-fledged dining area in the kitchen.
A parallel layout is a good option for a walk-through room. Along two free walls there is a kitchen set and household appliances. If the room is wide, you can also install a dining group, which will allow the whole family to gather around the table.
U-shaped sets are appropriate when a large number of storage systems and household appliances are required. For example, this option should be preferred if, when decorating a kitchen in a country house, you plan to install an oven, dishwasher, washing machine, and extractor hood.
If the room is located on the attic floor, you will have to abandon standard sets. Wall cabinets are replaced with shelves. This will help engage the roof slopes. You can also use lower cabinets - they can be much more spacious than ordinary kitchen cabinets.
A room combined with a dining room or living room is more difficult to decorate than a standard one. First of all, you will need a powerful hood that will protect against odors. Its minimum productivity is 1000 m3/h. It is also worth zoning the space, which will be helped by furniture - bar counters, sofas, storage systems in the form of partitions.
Expert opinion
Olga Kovalenko
Since 2010 I have been engaged in interior design and architectural design.
For kitchens in private homes, it is worth choosing custom-made furniture. This is due to the fact that the premises in dachas are not standardized, and therefore you may not be able to guess the size when purchasing.
Color and design
The choice of style and color palette for a country kitchen largely depends on your tastes. However, we urge you not to forget common sense. It is unlikely that luxurious baroque or flashy empire style would be appropriate in a country house.
Beautiful, but hardly convenient in the countryside
It is difficult to imagine such interiors as loft or high-tech there - it is quite difficult to implement them qualitatively, and few people associate a dacha with an abundance of glass, metal and modern materials.
However, if you are ready to experiment...
But the classic style, oddly enough, will be appropriate. Avoid elaborate details - simple shapes, subdued colors, neat furniture and elegant decor. This way you will add nobility and style to your country kitchen.
Discreet classics are always on point
A country-style kitchen is ideal for a summer residence. A large number of cozy details, natural materials, simple, but at the same time beautiful and reliable finish. In addition, your preparations for the winter may well become an additional decoration for such a kitchen - jars with country-style jams and marinades are regarded as additional decor.
Country music seems to be created for the countryside
Scandinavian style is also good. Especially if you decide to make a simple kitchen. Natural materials, plenty of light and space - why not? If you think about it, this is exactly what many country kitchens lack.
Scandinavian style will fill the kitchen with light
Have you decided to install a real stove? Then your choice is a Russian-style kitchen. Khokhloma, Gzhel, characteristic embroidery - this will allow you to create an original and distinctive room that will delight all your guests.
Experiment with the Provence style - it is in perfect harmony with the concept of a country house. Unless, of course, you overdo it with details - perhaps it is better to look for a compromise solution when it comes to decor.
Bold and authentic.
As for colors, the style you choose plays a decisive role. However, at the dacha, natural shades look best - beige, olive, brown, different tones of green.
Much depends on the size and configuration of the kitchen - the smaller it is, the lighter the palette should be.
However, as we have already said, the choice of color is an individual decision, where you need to build on the traditions of style and your personal preferences.
Closed: veranda and terrace
It must be said right away that such a summer kitchen will require a project and documentary permission from regulatory government authorities. The premises will be classified as a full-fledged building, and non-approval will result in penalties and the inability to sell the property.
Among the advantages of closed kitchens, the following should be noted:
- Protection from adverse influences. You don’t have to be afraid of wind, rain or snow, summer heat, or insects. Cooking won't turn into a challenge.
- In the closed kitchen you can place functional modern appliances. This allows you not to change your diet while staying at the dacha and prepare your usual dishes.
At the same time, there are also many shortcomings. Not everyone has enough time and energy to create and approve a design for a closed kitchen, and then arrange it. Equally important is the fact that this is an expensive construction. This option is suitable only if you have financial resources and enough time.
Open: gazebo and light veranda
This type of layout is budget-friendly and easier to implement. An outdoor kitchen is called an open kitchen, which is most often installed in a gazebo, sometimes on a summer veranda. It is intended for cooking - barbecue, kebabs, etc.
You can arrange your kitchen space with your own hands. For this purpose, a site of a predetermined size is concreted. Supports are installed along the perimeter on which the roof is laid. For cooking you can use:
- stone oven;
- barbecue or similar devices;
- gas stove with a separate cylinder.
The main advantages of an open kitchen:
- The cost of the project and construction is low, and the arrangement is completed in the shortest possible time. If there are no plans to install communications and there is no documentation, the house can still be sold if necessary by dismantling the kitchen.
- It is more than possible to carry out construction work yourself. This does not require special skills or specialized equipment.
There are also disadvantages. In particular, the kitchen equipment will be primitive. It will not be possible to install modern equipment and arrange a full-fledged work area.
In the summer, insects can be very annoying, and the possibility of staying in the kitchen will completely depend on the weather. Thus, this is an option exclusively for those who relax in the country during the warm season.
Photo gallery of kitchens for a country house
Below are images with examples of the interior of country premises. Ready-made solutions developed by professional designers will inspire you to implement your own ideas and help you decide on a kitchen design option.
Arranging a comfortable private home has many features. However, if you take into account all the nuances of choosing the interior style, finishing materials, furniture and household appliances, you can create a country kitchen that is in no way inferior to a city kitchen in functionality and beauty.
Selecting a layout
The interior design of a kitchen in a country house is chosen taking into account the area of the room
for the harmonious arrangement of each object and attribute.
It is important to know where it is planned to create a dining, working and passage area
. But it’s not always easy to decide on the arrangement of furniture and household appliances, especially if the final choice has not yet been made. Colorful photos of kitchen design in a country house, where each layout option is presented from an advantageous perspective, will help you choose the best option.
- Ostrovnaya
Odes are sung about its functionality and convenience, since it provides comfort for any activity in the kitchen, both in the process of preparing various dishes and while relaxing with family and friends. This layout of a country house kitchen suggests several options for placing zones . In one, the island serves as a dining and cutting table with a bar counter; in the other, there is a surface for preparing food, a sink, a gas or electric stove with an oven.
Moreover, each kitchen design option in a country house involves choosing any shape of island zone
.
It can be oval, round or square, and also have an original configuration in the form of a drop or a crescent. Another non-standard idea for kitchen design
in a house is a two-level island, where the working and dining areas are located at different heights, but the difference between them is insignificant, only 2 or 3 centimeters.
- Double row
An elongated room in the form of a rectangle, where two opposite walls are used to accommodate the headset and household appliances. This kitchen design in a country house is both simple and convenient.
, does not imply any excesses in the design of the room. The dining area is located by the window, which is opposite the doorway.
The laconic interior of a country kitchen has several design options. In the first case, a refrigerator, cabinets for dishes and food storage are placed on one side, and a sink, cutting table, and work stove are placed on the other. In another version of the kitchen design in a country house, a sink, a dishwasher, a table-cabinet are placed along one wall, and along the other there is an area for preparing dishes, a stove and household appliances.
- U-shaped
Its convenience is determined by the ability to use three free walls
and the area between them for arranging a dining area. This design of a dining room in a country house requires a large area and space to accommodate all the necessary interior items. Thanks to the ergonomic layout, every centimeter of the room is used, including the corners. They contain appropriate types of furniture and equipment.
