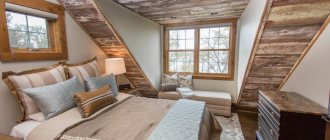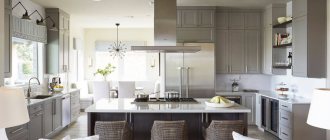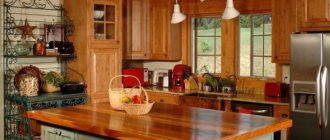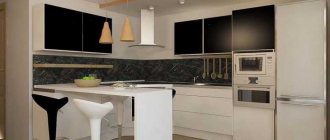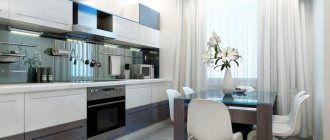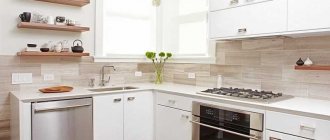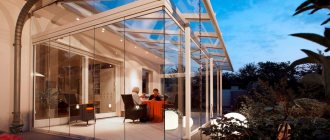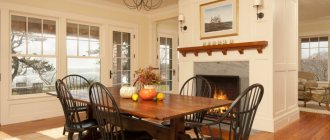Good day, friends. To begin with, I still want to touch on the topic of kitchens and living rooms. The newest trend in residential design is the combination of certain rooms into single spaces, a prime example of which is the kitchen-living room. This layout has a huge number of advantages, thanks to which it quickly gained interest and popularity. A properly equipped kitchen will be a real gift for any housewife - here, without stopping from cooking, you can look after the children or welcome guests. When serving, there is no need to move dishes from one room to another and also with cleaning. A kitchen combined with a living room, if designed correctly, will always be visually perceived as more spacious and lighter, which can be seen in the photo in our selection.
Such kitchen-living room design options will of course be costly in terms of finances, but rest assured, they will give a million positive emotions to their owners and their friends.
The most popular style for the kitchen area is country. It emphasizes the country character of the room and adds coziness to the overall atmosphere. To decorate a kitchen combined with a living room, it is ideal to use natural materials: stone, wood or ceramics. Clay would work too – it will give the style a little rural vibe.
Let's return to the main idea of this article. Namely, we will analyze some kitchen design options with windows or access to the terrace. Let's start with the more beautiful and elegant options, and also consider the simpler and more economical ones.
Kitchen design with windows and access to the terrace
Another common option for combining the terrace with the rest of the house is to exit through the kitchen. The explanation is simple: who doesn’t love invigorating breakfasts under the bright sun or romantic dinners at sunset in good weather? Or make coffee and drink it with friends, while eating freshly baked cookies. This kitchen option is best suited for these and many other ways to relax.
It is quite logical to place two tables nearby: one indoors and the other outdoors. You can still leave the dining area in the kitchen, but on the terrace you can create a resting place where it will be pleasant to sit with a cup of coffee or a glass of wine. If you give preference to transformable furniture, then such a terrace will be easy to adjust for the arrival of a large number of guests.
How to arrange a small veranda practically and beautifully
If the veranda space is small, then, first of all, you need to set priorities and decide which living segment of your home you need to place in the small space. For example, a small fully glazed veranda seems larger than its size, thanks to the transparency of not only the walls, but also the roof. In a modest but very bright room there is an elegant dining group - a round table on wooden legs of an original design and comfortable mini-chairs with soft seats and backs. The image of the dining segment is completed by an unusual chandelier, made in the form of a cluster of transparent pendant shades.
Another small dining room is located on the veranda, two walls of which are made of glass. Black double-glazed window frames, contrasting with the snow-white finishing and furnishings of the dining room, create an interesting design full of dynamism. Elegant snow-white furniture and a luxurious glass chandelier made a luxurious alliance. The living area is located nearby, under a canopy on the open terrace.
A small veranda can be arranged in the Provence style, which does not require large spaces and is based on creating a cozy environment, close to country and even village life, but with a touch of elegance. Soft sofas and armchairs with lots of pillows, tables painted in a light tone with scuffs, original decorative items and an abundance of living plants - the weight works to create a comfortable and cozy interior in which it will be convenient for both household members and their guests.
For arranging a recreation area in a glazed veranda. In fact, very little space is needed. A small sofa or sofa, a comfortable chair and a table-stand with a lamp or tabletop floor lamp - the environment for relaxing, reading and conversations with a view of nature is ready.
Kitchen design in a private house with windows
If the layout of the house does not allow the installation of panoramic windows, you can get by with windows of the usual height, only very wide ones. Yes, without access to the terrace, but with what a view! Even washing dishes with such a view outside the window is much more pleasant.
Using a window sill and a work surface, you can organize a kind of bar counter. This technique is used very often in street cafes. Why not repeat it at home? Comfortable and very cute.
In projects of private houses, a kitchen-living room is much more common than in apartments. One of the reasons for this is the owner’s ability to think through the layout in advance, allocate the necessary space and consider the location of windows for better lighting of such a room. A good option would be a kitchen combined with a living room, with access to a terrace, photos of the design of which are presented in the article. In this case, you can install large glass doors, next to which the living room area will be located. The advantage of this design is that, while relaxing, you can enjoy the surrounding landscapes, look after children frolicking in the fresh air, and this also provides additional ventilation. In addition, the terrace itself serves as a continuation of the recreation area if you install the necessary furniture on it.
Enclosed veranda with fireplace - comfort and warmth with views of nature
For a veranda that you plan to use all year round, a fireplace can be both a source of heat and a wonderful interior decoration. What could be better than sitting by the fire in a comfortable chair with a cup of tea, watching the dance of the fiery flames and feeling the closeness of nature. For such a veranda, neutral furnishings and dimly decorated upholstered furniture will be an ideal option - a calm, relaxing environment is guaranteed.
For a veranda decorated with elements of a classic style, a fireplace is not just a traditional piece of furniture in a traditional setting, but also a highlight of the design. In this case, the design of the veranda will not differ much from the traditional interior of the living room, except perhaps for the floor covering made using stone tiles.
Style for a kitchen with windows and a terrace in a private house. Important to think about as a family
There are some design features of private houses built of wood. Such rooms, as a rule, require good lighting. They can be decorated in such styles as “country” in a white and brown palette, “chalet” using the texture of walls made of calibrated logs, “eco-style”, where only natural materials are used. The design of a kitchen living room in a private house, decorated in the style of a medieval castle using materials such as stone and wood, looks impressive - the room should be quite spacious. Otherwise, we can say that all the design principles described above in the article are preserved. It is enough to use your imagination, and the kitchen-living room in the house can become the most favorite place for all family members.
There are a few things to note about furniture and appliances. The furniture with which the kitchen will be filled must be practical (resistant to moisture and steam) and comfortable, in harmony with the overall intended design of the room. In this case, it is necessary to take into account the size of the room. The kitchen should have enough space for movement and ease of cleaning.
To select the necessary equipment for the kitchen, you need to decide how much it will be used. If it is not customary to cook a lot in the house, you should limit yourself to the most necessary appliances, but if the owners are real cooks, then there should be enough equipment. An almost obligatory element included in any kitchen design is a hood. Its installation is considered very necessary, since a seating area without dense partitions can quickly become saturated with the smell of food cooking on the stove. Thank you, and good luck with your dacha worries.
Original stylistic solutions for the living room on the veranda
There are countless design options for a closed veranda, there are countless stylistic, color and texture solutions, but every homeowner will be able to glean useful and inspiring information from the selection of interesting design projects below. For example, a veranda, bounded on both sides by glass walls with doors made of similar material, has two exits to the backyard of a suburban area.
Large open veranda in a country house
In the spacious room there was room for both a seating area and a dining segment. Both zones are allocated in an island way - the dining room is represented by a dining group with a round table, and the living room is “limited” by a carpet of a similar shape and a sofa made in an arc modification.
Interior of a small living room on a closed veranda
Stone or porcelain tiles are most often used as finishing materials for veranda flooring. This method of floor covering is very practical and attractive in appearance, not to mention the durability of the material. A pet with dirty paws may run onto the veranda from the adjacent area; children also like to leave marks from dirty shoes. With such a floor covering, cleaning will not take much time and effort. In addition, such floors allow the use of garden furniture on a metal frame.
Living room on an open veranda with oriental notes
The coolness of ceramic tiles used for flooring can be easily “compensated” by the warmth of wooden wall panels. Which will be used for finishing vertical surfaces and ceilings.
Roller blinds on the windows of the veranda from the living room
It is not surprising that to decorate the interior of the veranda, designers and homeowners often use a combination of the two most popular natural materials - stone and wood. Wooden flooring, window frames or ceiling beams and ceilings meet with stone trim on one or more walls, the design of a fireplace or the space around it, forming an interesting and close to nature union, which turns out to be just right in a country house.
Large veranda in light colors
Using imitation stone masonry to decorate one of the walls of the veranda is an excellent design move when decorating a country house. In combination with wooden ceiling beams, the stone will look especially expressive, and the modern furnishings will acquire a touch of rural, country life.
Compact and cozy living room on the veranda of a country house
Wooden slatted panels are an ideal option for cladding any surfaces of the veranda. The use of different types of wood with their own unique shade will create a unique interior for the living room or dining room. Bright orange upholstery of upholstered furniture, colorful prints on sofa cushions and removable seats of wicker furniture will support the warm color of the created atmosphere.
Wicker furniture is suitable for furnishing the living room on the veranda
The use of garden wicker furniture made of rattan (natural or artificial) is an excellent solution for a glazed veranda. In the warm season, such furniture can be taken out into the air and relax in the sun, and in cool or rainy times, you can bring it to the veranda and enjoy the view from the window while drinking hot tea or reading a book.
The open living room on the veranda can be decorated with luxurious curtains
Another striking example of using wicker furniture (this time from wicker) to furnish a living room on the veranda. With the help of removable soft seats and backs, not only a comfortable place to relax is created, but also the color palette of the veranda is enriched. The blue and white color scheme of the interior creates a coolness that meets the warmth of the natural furniture material, as a result the whole composition looks incredibly harmonious and balanced.
Cream curtains in the living room on the veranda in Provence style
It is for the design of window openings on the veranda that Roman or roller blinds are most often used. In a bright room with many glass surfaces, there is sometimes too much sun. Thick bamboo curtains will create a reliable barrier to the flow of sunlight and are perfect for furniture in neutral colors using wooden elements, fittings and accessories.
Interior design of a terrace in a cottage with decoration of a recreation room
The minimalist yet bright setting of the veranda, part of which is a semicircular glass wall, is an example of an inexpensive but comfortable arrangement of a living room area with all the necessary attributes.
Open terrace with living room, decorated with fireplace and rattan furniture
When you can see such a magnificent landscape from your home, you won't want to hide it behind the walls. Thanks to modern building materials, it is possible to create glass veranda walls with virtually no ceilings and virtually invisible frames. It is noteworthy that to soften the atmosphere in such a high-tech room with modern furnishings, a handmade carpet was used, which not only warms the feet of the household, but also raises the standard of the interior of the recreation area.
Living room on an open terrace with wicker rattan furniture
The bright room of the veranda is an ideal place for book lovers. During most of the daylight hours, there will be enough natural light on the veranda for reading. Why not create a living room in such a room with a library and reading areas? It is enough to place a large bookcase against the wall, place a comfortable sofa or armchairs and provide local lighting for the reading area.
Small cozy and glassed veranda with a relaxation room
An interesting way to introduce a contrasting dark element into the interior of the veranda is to decorate the frame of the glass structure in black. For a harmonious environment, it is enough just to repeat this tone in a dosed manner in the decor of a bright room.
Living room on the covered veranda
The interior of the living room, located on the veranda, owes its incredible brightness, first of all, to textiles. The colorful pattern of the lambrequins, the original colors of the upholstery of the chairs, the covers for the sofa cushions and even the carpeting - everything in the relaxation room works to create a positive and even festive atmosphere, which allows the household members and their guests on the veranda to always be in good shape.
In the interior
The main advantage of living in a private house, designed according to your own design, is that you are not tied to the standard dimensions of the premises. Therefore, the kitchen area depends only on you.
If you have made it spacious enough, we recommend trying a design option in a modern American style. Exit to the terrace makes it possible to arrange a huge work area with a kitchen island, a large set and any set of household appliances.
The dining room should be moved to the terrace. However, there is a nuance: make sure that it is warm enough in winter. Or use it exclusively for summer dinners.
Modern idea: If the configuration of the house allows, make large windows and glass doors the entire height of the wall. It looks very impressive and unusual. But a kitchen designed in such a modern style has its limitations.
For example, it is not advisable to place it on the south side of the building. In summer it will be too hot there, and too much sunlight is not always good. In addition, the plastic or glass must be impact resistant. Plus, keep in mind that the terrace will always be visible, which means it will become part of the main kitchen interior.
Such panoramic doors and windows are an excellent option for a kitchen combined with a living room. The room looks stylish and extraordinary, there is a lot of light and space. However, if your house is located close to the neighbors’ homes, it is better to refuse such design. Well, or build a solid high fence.
Do transparent walls seem too provocative to you? Think French windows. They are elegant and beautiful, and the wooden panels create the illusion of additional security for the room.
By the way, pay attention to this photo. Now it is fashionable to turn the terrace into a kind of greenhouse or winter garden. Psychologists have proven that the abundance of plants has a beneficial effect on the psyche. So why not take advantage of this? This way you will get not only a cozy dining and kitchen area, but also a wonderful place to relax.
If you reliably glaze and insulate the extension, you will be able to enjoy the riot of greenery even in the cold season.
Helpful advice: In addition to flowers and ornamental trees, plant spices. Many of them look no worse than decorative plantings, but also bring benefits.
However, there are many more traditional solutions. You might like one of these.
If you have chosen a standard doorway, think about how to decorate it beautifully. For a kitchen in a classic style, we recommend light, light curtains with tiebacks - this way, if necessary, you can open them, completely separating the room from the extension.
By the way, did you know that verandas are found not only in dachas and private houses? Here is a wonderful example of an attic apartment with access to a terrace. Set up a cozy lounge area with a soft sofa and fluffy carpet. A picnic without leaving home - what could be more interesting?
We recommend using natural materials and adding a few plants - you are guaranteed a corner of nature in a big city.
For any room configuration, it is important to resolve the issue with the refrigerator. It's good if it stands in the back of the room. What if it’s right next to the exit? Make sure that the doors do not interfere with free access to it. However, sliding panels will solve this problem.
Sometimes the boundary between the kitchen and the terrace is deliberately removed. In some ways, this technique is similar to combining with a balcony. Here you need to make sure that the insulation is done efficiently. But in fact, there is no particular point in this idea - why make a terrace if you then turn it into part of the house anyway?
If the extension is corner and goes around the perimeter of the house, try making two or three exits from the kitchen. In this case, it is more logical to divide the veranda into several zones - a dining room, with grill and barbecue equipment, and a place to relax.
Consider the arrangement of furniture and household appliances based on the number of doors. Still, such a passage room from this point of view is not the simplest. On the other hand, if the area allows you not to try to fit everything into a few square meters, why not?
Hinged doors look attractive, but will they be comfortable? Here, too, everything depends on the size of the room. Make sure that they do not touch the equipment and accessories - scratches and abrasions will not add attractiveness to you. If you are not sure, install them so that they open outward - one less problem.
This technique looks very nice. True, in the Russian climate few can afford it. Replace the dining table with a bar counter - it will serve as a kind of border. And remove the wall between the kitchen and the terrace. If you like the idea, but weather conditions do not allow it, think about a transparent door or make it like a garage door, with the ability to raise and lower.
Evaluate how harmoniously the outlet matches the overall design of the kitchen. If you have chosen bright, catchy furniture, it is better to abandon complex decisions. In this case, a simple door that matches the style is more suitable.
To summarize, we note that although the exit from the kitchen to the terrace requires serious repairs and costs, it is definitely worth doing. This way you will expand the usable space and get a wonderful place to relax.
One of the newest trends in the field of residential design is the combination of certain rooms into single spaces, a prime example of which is the kitchen-living room. This layout has a huge number of advantages, thanks to which it quickly gained interest and trust. A properly equipped kitchen-living room will be a real gift for any housewife - here, without stopping from cooking, you can look after the children or welcome guests. When serving, there is no need to move dishes from one room to another and also with cleaning. A kitchen combined with a living room, if designed correctly, will always be visually perceived as more spacious and lighter, which can be seen in the photo in our selection.
Kitchen gazebo
Construction of a free-standing gazebo to create a summer kitchen will be more expensive than previous options. But you can choose the optimal place on the site and protect yourself from bad weather.
A kitchen gazebo is often used when laying an outdoor stove is planned.
