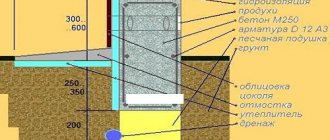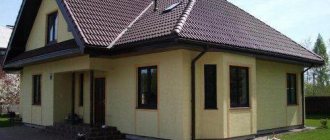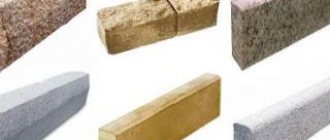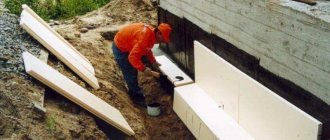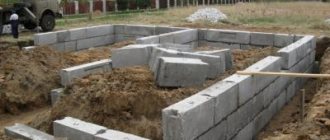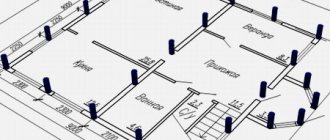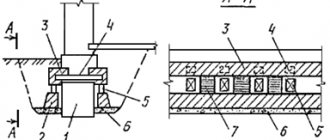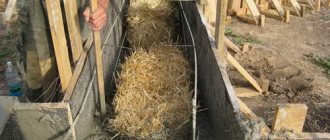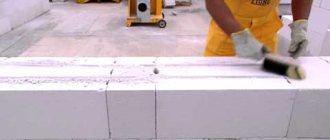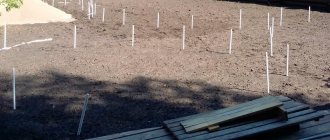Before starting the construction of any building, be it a wooden, brick, stone, block house or, for example, a barn, a bathhouse or any other outbuilding, it is necessary to calculate, design, draw, and only then get to work. Of course, if you have engineering, architectural or design skills, then this will not be difficult. And if you do not have such experience, then all calculations must be carried out carefully and very carefully, taking into account important features and possible errors. And one of the first questions that arises in this case is the choice of the height of the foundation for the house above the ground. The height of the foundation for a wooden and any other house must be selected in accordance with established regulations and standards. This is the only way to build a reliable and most stable structure.
Diagram of a brick columnar foundation.
Maximum, minimum, optimal
The height of the pile-screw foundation can be different. You need to focus on the following numbers:
- Minimum. It is undesirable for the pile to rise above the ground by less than 20-25 cm. This is the minimum distance that will allow high-quality welding of the channel or head. Otherwise, the welder will be forced to make a pit around the pile.
- Maximum. You should not leave part of the pile shaft above the ground with a height of more than 75-85 cm (for piles with a diameter of 108 mm). Otherwise, the structure may be unstable. Sometimes such houses can sway from strong winds or the operation of a washing machine centrifuge. And houses on high screw stilts usually don’t look very nice - like a “hut on chicken legs.” What to do if you still have to raise the building higher above the ground? You can strengthen the foundation with an I-beam, channel or profiled pipe.
- Optimal height. It is best if the pile rises 45-55 cm above the ground surface. The structure stands securely in place, does not wobble, and the space under it is well ventilated; an adult man can easily crawl there (for example, if you decide to install communications under the house) .
It is clear that in some situations, for example, when building a house on a steep slope, it can be difficult to follow these recommendations. Advice from professionals will help. Contact us and we will definitely advise you.
Optimal foundation height
Taking into account the main building materials from which it is planned to construct the walls and roofing, the optimal value of the height of the foundation above the ground surface is selected. For example, a shallow foundation strip is almost always equal to its underground part, which is 0.5 - 0.6 m. And there is no difference where the strip foundation is planned to be laid, because the approximate soil profiles are almost the same for many regions.
Taking into account the type of structure being built, it is possible to establish an approximate indicator of the distance of the edge of the wall to the zero soil level.
For home
When constructing a brick or monolithic building, it is raised above the ground to thirty to forty centimeters. If the walls are built from gas or foam blocks, this parameter increases by ten centimeters.
For a wooden house
Note that the height must be sufficient, because this protects the building from rotting processes. The base can be made of metal and concrete materials, laid with brickwork or laid from wooden beams. In each case, waterproofing is performed using rolled and coating building materials.
When choosing the optimal height of the basement, it is necessary to take into account the climate of the region where construction is to be done.
In a normal situation, the above-ground part should exceed the snow layer by at least ten centimeters.
For the bath
For frame or prefabricated houses, a height gap of fifty centimeters is provided, since the wall materials are highly exposed to external influences.
The above-ground part of the foundation is not only an architectural detail of the house, called the plinth, but also a constructive solution that allows you to protect the load-bearing elements of the building from the harmful effects of moisture and other adverse influences.
The height of the supporting structure, its depth, the materials used and other parameters are determined at the design stage.
How to properly align piles to the same level: important points
To level screw piles, you can use different measuring instruments:
- Hydro level is the most popular option. This device works very simply, on the principle of communicating vessels, and looks like two containers connected by a hose and filled with liquid. It is not very convenient to use in winter - ordinary water freezes, so you have to use special liquids.
- Laser level. It works on the principle of the well-known laser pointer. The laser beam acts as a guide for aligning the piles.
- Levels. Special instruments for determining the difference between the levels of different points in space. They can work according to different principles. The most commonly used are digital, laser and optical levels.
An extremely important condition for leveling piles is good lighting. Therefore, it is best to carry out work during the day when the sky is clear.
What should be the dimensions of screw piles is a very important question for the developer. The bearing capacity of the supports and the costs of their acquisition depend on these parameters.
The larger the diameter and length of the metal pipe, the higher its cost.
It is important for the developer to know how many meters the screw supports should be in order to accurately calculate their costs for purchasing them and the possibility of installing them with their own hands (mechanized).
What should be the height of the basement above the ground for a two-story aerated concrete house?
Considering that preparing the foundation leads to significant costs, all developers try to optimize the basic parameters of the structure to be built as best as possible.
With a fixed width and depth, the height of the foundation above the ground is the only value whose value can be adjusted and chosen at your discretion. It is necessary to pay attention to the fact that everything located above the zero mark refers to the above-ground part of the structure, for the creation of which the use of cheaper materials is allowed.
If we talk about the general case, then the above-ground part of the foundation plays the role of a connecting link in the transition section from the soil to the air. It should also be noted that during the operation of the building, it is this part of the foundation that is subject to the greatest destructive impact caused by climatic factors, so it is necessary to explain in more detail what this part is generally intended for:
- First of all, this part of the foundation is a plinth, and due to this, such a monolithic structure is considered more preferable than a “plinth foundation.”
- This part of the structure is a natural protection against penetration of moisture into the walls of the building, which is achieved by raising the “foundation-wall” boundary to a higher level, which for strip foundations is 200 millimeters.
- In some cases, raising the foundation above the ground is necessary in order to arrange a basement. In this case, the height of the foundation must be selected taking into account all the data that was included in the construction project.
- This parameter for pile and column type foundations is also 200 millimeters. Just as with a strip foundation, such an elevation will completely eliminate the influence of the soil on the structure itself. This indicator can be changed if the terrain in the development area has complex terrain.
- When choosing an elevation parameter, it is necessary to take into account the possible shrinkage of the building; its value depends on the number of storeys of the structure and the quality of the soil.
- By increasing this parameter, you can prevent the destruction of the walls of the building that is supposed to be built. An example would be a bathhouse. For buildings of this type, the value of this parameter is most often selected at approximately 500 mm. Sometimes the base of a building can be built on from one or another type of material.
As far as I remember, while studying construction forums, I saw messages that the minimum height of the plinth when building from aerated concrete is 40 cm. Where did this height come from, i.e. from a regulatory document or from the personal experience of the writer, I no longer remember. However, as far as I can see, the height of the base matters only for houses without external decoration, and aerated concrete is a hygroscopic material and it is recommended to do the finishing in the same year when the walls are erected.
Plus, you need to take into account the specific region of residence; the depth of snow cover can be different. If snow is common in your region and there are constant frosts, then of course the height of the base needs to be increased.
The specific location of the house is not in last place.
The fact that the house is two-story is not so important, unless of course we are talking about an underground floor, or a house with a basement, in which case the base can be 1.5 or even two meters.
Base height.
In general, the higher the base, the less chance there is for moisture from the ground to penetrate into the living quarters, because the base is the above-ground part of the base of the building.
The choice of base height may depend on the type of foundation chosen for a house made of aerated blocks: strip or monolithic; How far is the house from the road? How close is groundwater to the surface of the earth? You even need to take into account the aesthetic appearance of the building; the higher the base, the more beautiful the house looks.
The minimum height of the plinth above the ground is 20 centimeters, provided that a monolithic base is chosen for a two-story aerated block house (for heaving soils), but the above-ground part of the plinth should not be greater than the thickness of the monolithic foundation.
If the foundation is strip, then the minimum height of the base is 35-40 centimeters.
The height of the base of a country house above the ground can be very different. It is influenced by several factors, ranging from the type of foundation to the depth of groundwater. Many homeowners who are engaged in construction on their own do not pay due attention to the issue of the height of the basement of the building, because they are sure that it is enough to make the basement slightly raised above the ground in order to continue construction work.
We suggest you read: Do you need a foundation for a stove in a bathhouse? The answer is ambiguous
The height of the base from the ground.
If the walls of a building are located too low, the structure and main building materials will constantly get wet, their thermal insulation properties will deteriorate, and internal destructive processes will begin to occur. Gradually, these processes lead to the complete destruction of the building material from the inside. As a result, the service life of the structure is significantly reduced, and the owners sometimes cannot determine why this is happening. And the answer is simple - insufficient height of the base above the ground.
The high base perfectly copes with all protective functions. To make the structure more durable, it is necessary to finish the above-ground part of the foundation with suitable materials. This approach will prevent the negative impact of climatic conditions on the structure, and will also make the exterior of a country house more attractive.
As a striking example, consider cladding using basement metal siding. This material has been quite popular lately.
Base height SNIP.
Finishing the house with siding.
The finishing principles in this case are as follows:
- Finishing work should begin with surface preparation. It is not necessary, but it is highly advisable to remove all defects of the rough wall. If the walls have significant unevenness, then it is recommended to make high-quality sheathing rather than waste extra time on leveling.
- After this, a starting rail is installed, which is mounted in a horizontal position (approximately at a height of 40-45 mm above the lowest point).
- Next, the siding sheet is mounted into the guide rail and secured using self-tapping screws or special fixing elements.
- Then you need to insert a second sheet of siding, sliding it towards the previous one. It is recommended to leave a minimum gap at the joints so that the material can expand without problems when heated. The minimum temperature, by the way, will slightly reduce the thickness of the finishing elements.
- Subsequently, it is necessary to finish the entire area of the base in the same way.
Naturally, the basement of the building can be finished with any other modern or traditional facing materials. The main thing in this case is to ensure the protection of construction materials from moisture and cold air. In addition, attention must be paid to the construction of the blind area and drainage system on the site. With their help, it will be possible to prevent flooding of the underground premises of the house, as well as the effect of moisture on structures.
All of the above does not depend on the presence of a usable basement. The basement floor is an important decision from the point of view of rational space planning in the house and on the site. Suitable for solving almost any problem: if desired, you can equip here not only a cellar or boiler room, but also a study, home theater, or bedroom. Even taking into account the additional costs of the foundation, a higher basement height for a one-story house will cost less than installing a second floor.
The total height of the basement floor (according to SNiP) is at least 2.5 meters. Read more.
Floor characteristics according to standards:
- ceiling height relative to ground level - within two meters;
- deepening of the basement floor into the ground - no more than half the height of the basement.
The height of the basement of your home will also depend on the purpose of the basement. If you are planning to make a bedroom or room for comfortable relaxation, it is better to be guided by the maximum value; By arranging a utility compartment at ceiling height, you can save money (within reasonable limits).
Recommendation: A good review article, from it you will find out what height the plinth should be from the ground according to the standards. The most basic purpose of the plinth is to protect the walls from rain and snow, as well as from the capillary rise of moisture into the walls. The aesthetic moment remains in the background. Be sure to think about additional waterproofing of the basement from the foundation and walls.
The minimum height of the foundation for a wooden house is taken into account when building any cobblestone or log house. What does it affect:
- Protects the bottom row from constant wetting and subsequent destruction;
- The opportunity to equip the basement of the house, combining it with the foundation. This makes sense from a practical and financial point of view: the integrity of the foundation is more durable and requires less labor for construction;
- Protection of structures from deformations due to the movement of unstable soils;
- Accounting for future settlement of the house.
We invite you to familiarize yourself with: Do-it-yourself strip foundation for a bathhouse
Screw support installation technology
Installation of screw piles The technology of its installation depends on how many meters the longitudinal size of the support is.
Screw piles 2 - 3 meters long with a small diameter are screwed into the ground manually by the efforts of 2 workers. A small diameter pipe is threaded into the technological holes in the upper part of the trunk, which serves as a lever for screwing the rods into the ground.
With a large metal rod, special mechanized installations with a rotating element are used to immerse it in the ground.
How to calculate the length of a pile calculate the length of a pile
For calculations, it is important to know the thickness of the dense soil layer and the freezing depth. The dimensions of screw piles directly affect their cost. The cost of purchasing and installing them depends on deciding how many meters the pile will be long.
When determining their length, they are guided by the following factors:
- depth of dense soil layer;
- soil freezing depth; blade immersion depth;
- distance from the top of the support to the mounting holes;
- height of the base. Let's consider each factor separately.
Depth of dense soil layer thickness of dense layer
To build a foundation, you need to know how many meters deep the rod should be immersed in order to reach the load-bearing layer of the earth.
In the regional department of architecture or a similar institution, you can get a copy of the vertical survey of the soil occurrence at the construction site. A vertical photograph will show how many meters deep dense layers of soil lie.
If this is not possible, use a hand drill to obtain soil samples.
Soil freezing depth soil freezing
For the foundation, it is important how deep the soil freezes. The amount of soil freezing determines how many meters the thickness of the soil is subject to heaving.
It should be kept in mind that not all soil types are susceptible to frost heaving.
The length of the rods should allow its lower end to be below the soil freezing level.
Pile blade immersion depth
The blades must reach a dense layer of soil. The position of the upper edge of the blade depends on how many meters the pile is immersed in the load-bearing layer of soil. The upper edge of the blade should be in a dense layer of soil. Considering the distance from the blade to the lower end of the rod, the length of the pile from the ground surface to the tip of the tip can be determined. To learn how to install screw piles wisely, watch this video:
Foundation for a bathhouse and its height
When building a bathhouse, a columnar or strip foundation is most often erected. In this case, the height of the foundation for the bathhouse should be calculated taking into account that it is at least 20 cm below the freezing level of the soil at the construction site. The above-ground concrete or brick part must also be at least 20 cm high. The bathhouse itself can be made of brick, stone, or wood. It all depends entirely on your own preferences. Do not forget that the base and its height should be selected taking into account such an important factor as the weight of the walls. Otherwise, fragility and destruction can be a sad outcome of incorrect calculations and failure to comply with basic standards.
Distance from the top of the support to the mounting holes of the pile house
The mounting holes should be located at a distance of 100 mm from the top of the structure. The mounting holes in the top of the pile structure are needed to pass the lever through them to rotate and screw in the support. A small diameter metal pipe is used as a lever.
How far the mounting lugs should be above ground level depends on the height of the building’s base. Typically, mounting holes are made in the pipe at a distance of 100 mm from the top of the structure.
When constructing a foundation of this type, it should be taken into account that the upper sections of pipes with mounting lugs are cut off. Then, mounting parts are welded to the tops of the pipes to secure the grillage structures.
Determining the height of the ground part of the trunk affects the formation of the total length of the foundation support.
Properties of a foundation with a high above-ground part
The height of the foundation of the house affects the appearance of the building, allows you to arrange utility lines in the basement that are easy to maintain, and also makes it possible to protect the structure of the house from adverse climatic influences, moisture and temperature changes.
Properties influencing structural and thermal characteristics
Why you need to increase the height of the foundation above ground level can be understood by studying the following points:
- The main supporting structure of the house, raised above ground level by increasing its vertical size, will be the base of the building. In this case, it will represent a homogeneous structure without a dividing seam, which is performed with horizontal waterproofing in the case of a separate base and foundation.
- A house with a high strip frame receives additional guarantees for protection against the harmful effects of water on the structure. To do this, the height of the house foundation must be determined based on the excess of the upper cut of the structure above the level of the highest possible snow level, taking into account the snowiest winters. But regardless of this, its height must be at least 30 cm.
- If the above-ground part of the foundation of the house is a basement wall, then its height is determined taking into account the design solutions included in the design documentation that affect its increase.
- When installing a columnar foundation and grillage using piles, in addition to the elevation of the upper part above the ground surface, the lower edge, resting on piles or on foundation pillars, should also be 20-30 cm above the ground level. This will protect the foundation beams and pile grillages from possible movements of the heaving soil during periods of alternating freezing and thawing.
- The height of the structure above ground level, calculated with a certain margin, during design will compensate for possible shrinkage of the base.
If the height of the foundation of the house above the surface is at least 30 cm, then the floor of the building is higher than the ground, which makes it possible to reduce the heat loss of it and the entire house without the use of additional measures for its insulation and without increasing the cost.
Properties affecting performance
If the house is made of structures that are especially susceptible to the negative influence of moisture and other environmental influences, for example, wood, then the high structure of the frame will create additional conditions for protecting the material from contact with water and for ventilation, which will ensure the creation of favorable conditions for the proper operation of the building.
Example of calculating the length of a screw pile
Summarize all the data obtained from the soil study. The construction site is located in the region of the Central Russian Upland, where the depth of soil freezing and the depth of dense soil are the same and amount to 1.8 m. Taking into account the height of the base (0.5 m), the distance of the installation holes from the top of the pile (0.1 m), the depth of penetration of the screw into the dense layer of soil (0.5 m) and compensation for calculation inaccuracies (0.1 m), the length of the pipe will be equal to:
1.8+0.5+0.1+0.5+0.1 = 3.0 m
The length of the pipe with the prepared head will be shorter due to the removal of part of the pile with mounting holes. This must be taken into account when making the support.
Standard height
In an ordinary country house, the base should rise above the ground by about 30-40 cm. If the building is built of wood, then it is better to take a higher height (about 60-80 cm). If a country house has an underground floor, then the height indicators can reach 1.5-2 meters.
When determining the height of the base, it is necessary to take into account the weather conditions of the area: indoor and outdoor temperatures in winter, snow level, abundance of precipitation, probability of flooding, groundwater level. It is quite difficult for a non-professional to take into account all these factors. Therefore, even if you are building a house yourself, it is best to turn to specialists for the correct calculations.
Typical dimensions and design of a monolithic strip base.
To clearly understand the meaning of a certain plinth height, it is necessary to consider several main functions performed by this part of the building:
- The base prevents the internal structures of the house from getting wet.
- With the help of a plinth, the finishing materials of the building (for example, plastic panels) are protected from contamination.
- Compensation occurs for soil shrinkage observed due to the impact of the weight of the house structure.
- If a strip or column foundation was used to build the house, then the distance from the ground to the floor will affect the lifespan of the floor, which is often made of wood. In addition, the thermal insulation characteristics of the subfloor will depend on this indicator.
- The plinth helps to properly ventilate the subfloor.
- Among other things, the plinth is an architectural solution that influences the overall visual impression of the building.
Experts recommend paying special attention to the height of the base in wooden buildings, because when the lower crowns rot, it becomes very difficult to carry out any repair work. That is why developers are striving to reduce the likelihood of wood rotting by increasing the height of the base.
The main disadvantage of a high base is that as it increases, the cost of construction work will increase.
Minimum height of the plinth above the ground.
Advice
If the construction site is located in close proximity to other buildings that have screw-rod foundations, the developer can learn from the experience of choosing the optimal size supports and installing them.
“What length of screw piles is needed for the foundation of my house (bathhouse, gazebo...)?” is a question that often arises among customers when trying to calculate the foundation.
When it comes to designing a pile-screw foundation, there are many points that require close attention:
what loads need to be taken into account;
how to place piles in the foundation;
how soil conditions at the construction site affect the selection of pile structures.
We discussed these and some other issues in detail in the article “Calculation of a pile foundation,” which is focused on low-rise construction and allows you to understand the basic principles of selection and placement of screw piles. Now we would like to dwell in more detail on determining their length. It is assigned based on five parameters:
soil level with sufficient bearing capacity;
calculated depth of soil freezing;
number, location of blades;
location of the area with the mounting hole.
Features of waterproofing and insulation at different heights
But no matter how thoroughly the strip foundation is built, its effectiveness can be reduced to zero if ventilation openings are not installed along the entire perimeter at a distance of no more than 3 meters from each other. They provide high-quality ventilation, as do internal partitions and walls.
Cover such openings with ventilation grilles to protect against the entry of debris, dirt and small insects into the room. The use of plugs for these purposes is strictly prohibited, since the inherent moisture in basements can lead to mold and fungal manifestations.
If a kitchen is installed in the basement, then you should also take into account the steam from processed products. Examples of this use of underground can be found in many photographs in open sources.
Important! In a public building, technical basements should be divided for fire safety purposes, by partitions into compartments of no more than 500 m2, in non-sectional residential buildings, and in sectional ones - in sections.
At the stage of constructing a brick plinth, it is enough to leave voids in the masonry using the construction design; during block construction, pipes are laid, fixing them between the blocks.
The area between the pipe and the masonry is sealed with rags and broken bricks. Sheet steel or reinforcement treated with anti-corrosion materials are used as jumpers.
Before starting the construction of any building structure, it is necessary to develop a competent and detailed design of the future structure.
Its mandatory component will be data regarding the characteristics of the base.
The project must contain information about the depth of the underground part, the overall dimensions of the base, and the materials used.
The height of the foundation above ground level is also an important parameter. Many developers are trying to save money on it.
Depth of soil with sufficient bearing capacity
In order for the foundation to absorb the loads from the building and transfer them to the base, the pile blade must be anchored in the soil with sufficient bearing capacity of a layer thickness of at least three blade diameters. It is equally important to select the correct blade configuration, which will minimally disrupt the structure of the soil and avoid a decrease in its load-bearing capacity (read more in “Key principles for selecting blade parameters”).
Soil with sufficient load-bearing capacity - having relatively high strength and deformation characteristics (more information about the load-bearing capacity of the soil and how it is determined in the article “Load-bearing capacity of a screw pile”). It is always located below the freezing depth. This is due to the fact that in most soils within this layer the forces of frost heaving occur. As for regions with insignificant freezing depth, it is necessary to take into account the thickness of the soil and vegetation layer.
However, the layer of interest may be located at a greater depth. In this case, using long piles or another type of foundation is not always advisable from an economic point of view. Here we need a comprehensive assessment of soil conditions in the upper part of the geological section. If you know the mechanical characteristics of this layer, then you can select a type of foundation and a pile design that will ensure the reliability and cost-effectiveness of the solution.
However, if you carry out the entire complex of engineering and geological surveys, then savings may not be achieved, since the cost of such surveys is quite high. As stated above, to make the right decision, it is enough to obtain only mechanical characteristics, so part of the work can be performed from the entire complex of surveys, which will help significantly reduce the cost of the procedure.
It is possible to determine the mechanical characteristics of the soil and the level of occurrence of a layer with sufficient bearing capacity using express geology. This is a simple and relatively inexpensive procedure that includes all the necessary studies (more details: “Express geology (geological-lithological and geotechnical studies of the construction site) and measurement of soil corrosion activity”).
Often, companies that build foundations from screw piles offer to perform test screwing to clarify site conditions, which is not a soil testing method.
Required foundation height
In accordance with GOST requirements, the height of the foundation part above the ground is determined to be twenty centimeters, but in practice this figure increases by one and a half to two times. If construction is carried out on clayey areas, it is recommended to lay the height up to eighty centimeters; on sandy soil, it is enough to raise the foundation by half a meter.
When calculating the foundation height for an object, you should take into account the type of designed foundation.
Tape
Such a base is a wall evenly loaded with structures being built on it. This type of foundation has proven itself to be the most profitable option for the construction of large structures.
Strip foundations can be monolithic or prefabricated; metal and concrete mortar are used for their construction. The foundations are strong because they are based on reinforcement cages.
If a multi-storey facility is being built, then prefabricated reinforcement elements are used, which, as a rule, are reinforced concrete slab material. But if the construction is supposed to be based on a heaving soil composition, then it is dangerous to build a prefabricated foundation, because displacements will occur at the joints of the beams due to frost heaving. In such situations, preference should be given to monolithic foundations, inside of which there are steel frames.
There are two ways to build this type of foundation. In the first case, a trench is prepared, the walls of which are covered with roofing material. After this, a sand and gravel cushion is placed at the bottom and concrete mortar is poured.
The second option is used if a basement is planned. A pit of appropriate dimensions is prepared, a formwork system is installed, and concreting is carried out. The height of the strip foundation above the ground should be at least thirty centimeters. The part that rises above the soil surface can be made of brick material and insulated from the outside.
The reliability of the building and its operational period depend on the quality of construction work.
Plitnogo
How high should a slab foundation be if a heavy object is to be built on weak soil composition or in a place where groundwater comes close to the surface? After all, such a foundation is quite expensive, and calculations for it must be done correctly in order to know how much reinforcement and concrete mortar will be required for construction.
When talking about a slab base, we mean by its height the thickness of the slab itself. You can calculate this value yourself or using a special program. In most cases, the height of the slab foundation above the ground will be thirty centimeters. You can make it thinner, but you will have to strengthen the reinforcing frame.
Before laying the foundation on a site with close groundwater, you will have to first install waterproofing. For this purpose, a cushion of sand and crushed stone was previously poured, and everything was filled with bitumen. Now a layer of roofing felt material is placed over the pillow, reliably gluing its connecting points.
Pile
In the construction industry, screw pile supports are often used. They can be installed in any weather conditions. The design is durable, can withstand significant loads, and does not at all react to the quality characteristics of the soil composition. Installing support piles does not require much effort and a lot of time.
Now let’s figure out what the height of the foundation should be above the ground. As a rule, for the construction of a wooden house, supports are installed, the height of which is two and a half meters.
When using pile posts, there are numerous factors to consider that affect the cost and quality of the installation. This means that preliminary calculations must be entrusted to experienced specialists.
The biggest mistake is unscrewing the supports to adjust the height of the pile foundation above the ground. The peculiarity is that the ability of the pile support to carry loads is achieved by screwing it into the ground. An unscrewed pile leaves a layer of loose soil underneath and can sag due to the load.
Another wrong decision is to screw piles into holes previously prepared for other purposes.
To ensure sufficient load-bearing capacity, the pile should be buried sixty to eighty centimeters into the main soil composition. This value is conditional and depends on certain conditions. If you need to install a pile two and a half meters high, then you will have to screw it into the ground at least one and a half meters. When the upper soil layers are unstable, they should be completely penetrated, resting the pile on dense soil.
Soil freezing depth
Frost heaving can have a negative impact on the reliability and service life of the foundation. It consists of the following: the upper layers of the soil in winter are exposed to negative temperatures and the water that is present in the pores freezes and increases in volume (during crystallization, water increases its volume by an average of 12%), which leads to the emergence of pulling forces on the side pile surfaces.
Heaving soils include clayey soils, as well as fine silty sands. The degree of humidity, as well as the close location to the groundwater surface, are factors that increase the heaving of the soil. If you screw the pile in such a layer, it will rise along with the soil, which will lead to pulling out and deterioration in the operational reliability of the foundation. Therefore, it must be twisted so that the blades are below the calculated (not to be confused with the standard) freezing depth. It depends on various parameters: standard freezing depth, soil type, operating conditions. For example, with an insulated basement and blind area, the calculated depth will be less due to the thermal insulation of the soil under the building, and if this is a residential building and the floors are made without thermal insulation, then the temperature in the basement will always be positive and soil freezing will not occur. That is, taking into account the design features and operating conditions of the future building can help in selecting the optimal length of the pile.
Changing the standard freezing depth depending on the region
Dependence of technical parameters on the type of foundation
The table below shows the dimensions of the foundations and the height of their above-ground part, depending on the type of structure.
| No. | Type of foundation | Laying depth | Height above ground |
| 1 | Deep tape element | 1.5-2 meters | 0.5 meters |
| 2 | Shallow tape element | 1-1.5 meters | 0.5 meters |
| 3 | Concrete crossbars on glasses | 1.5-2 meters | 0.5 meters |
| 4 | Grillages on piles | According to the project | 0.5 meters |
When installing a concrete base according to options 3 and 4, it is possible to increase the height above ground level not only of the top, but also of the bottom edge of the supporting structure.
Base height
Structurally, the building provides for the presence of a plinth (Italian “zoccolo” - the foot of the building). What should its height be? Here are some tips to help answer this question:
Aesthetics. The building will look better with a high base than with a low one or without one at all.
Snow cover. If the height of the base of the house is located below the level of the snow cover, the walls (and it does not matter what material they are made of) will be actively soaked during the day during the spring and subject to freezing at night, which will reduce their service life. Therefore, the recommended minimum height is 0.5 m.
Capillary soaking. Any material from which walls are made has porosity, which, when in contact with the ground, leads to soaking due to capillary rise of moisture. To protect the walls, it is also necessary to ensure the height of the base is at least 0.5 m. This will allow in the future to avoid the development of putrefactive and corrosive processes.
We have posted information about the main approaches to constructing a plinth and finishing options in the “Finishing the plinth” section.
BASE CONSTRUCTION
The ground section of the foundation can be made in several options:
· Sunken. An economical option for a plinth, typical for walls with a small thickness. Allows you to hide the protrusion using waterproofing material or a small layer of soil.
· Speaker. Requires more building materials. Provides reliable protection for a wooden house from cold air, but requires high-quality waterproofing and drainage.
· The base is flush with the wall. The most unfortunate and rarely used solution, requiring constant monitoring of the cut of the waterproofing layer.
MATERIALS
To build the above-ground part of the foundation, it is necessary to use durable materials - concrete, brick, various types of stone. In most cases, the base of a wooden house requires the installation of an armored belt. The number and thickness of reinforcing bars depend on the design of the building.
· For wooden houses, a base made of monolithic concrete is best suited. Its arrangement requires the installation of formwork and reinforcement cage.
· For a structure made of solid (not gas silicate!) brick, it is necessary to take material with high frost resistance.
· Using concrete blocks requires special skill. Between them there will certainly remain various voids, which must later be filled with cement mixture.
HEAT AND WATER INSULATION
High-quality heat and waterproofing are mandatory steps for arranging the basement of a wooden house. Insulation must be done with porous materials with minimal water absorption. For waterproofing, bitumen mastics or roll materials are suitable.
The height of the base and the features of its arrangement depend on many parameters. But under any conditions, the minimum level of the ground part should not be less than 20 cm. This will help protect the house from flooding and increase the “life” of the lower wooden crowns.
