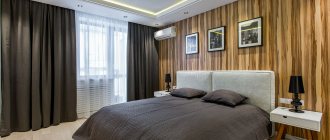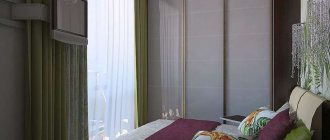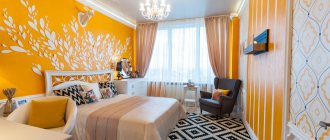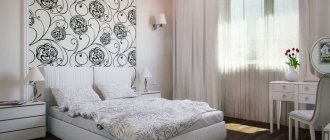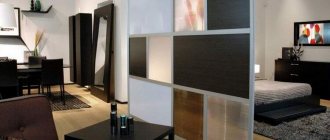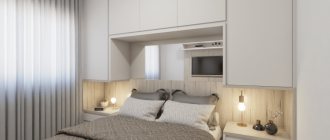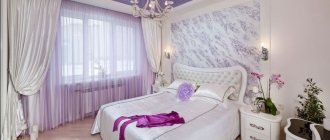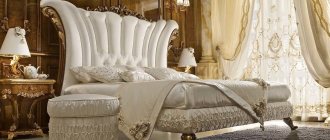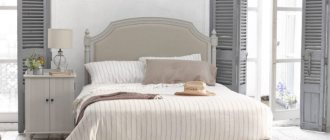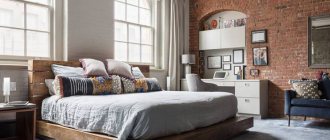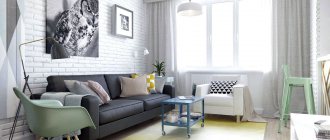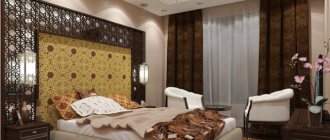The home of a convinced bachelor is brutal, charismatic, and, contrary to the speculation of envious people, does not at all resemble a “den”. This is a place where you have everything you need for a normal life, where you are not ashamed to bring a woman and spend time with friends. Often a single citizen lives in a one- or two-room apartment, or less often in a spacious penthouse on the top floor of a local skyscraper. Read on to learn about what the design of an apartment for a bachelor looks like, the principles of arranging each of the rooms, real “masculine” decor and furniture.
Features of the layout of a bachelor apartment
A bachelor's apartment is a room where only one person permanently lives, but on weekends and holidays his friends sometimes “fit in” here. The last point may be missing if the owner is an introvert.
The most convenient option for a “convinced” bachelor is a studio apartment. All “extra” walls will be removed, and there will be only a bathroom in a separate room. The sleeping area is separated by a closet, the study by a screen. The kitchen space is separated from the dining area by a bar counter. If there is a loggia or an insulated balcony, these rooms are also combined with the rest, which is especially important for small apartments. If the idea of a studio is unacceptable, then they leave it as it is - perhaps a young unmarried man will change his mind in the near future and start a family.Black magnetism
Black bachelor bedroom
A black-haired men's suit always looks respectable and elegant. For a business person, this paint serves as a symbol of status. This room belongs to just such a man. He loves practical and stylish solutions. The selfish nature of the bachelor was emphasized by the size of the bed, as well as the presence of a dressing room, instead of the usual laconic closet. The glass partition and additional lighting sources work to visually balance the space, which is simply necessary for a black interior.
Choice of style, color scheme
In bachelor's apartments, any hints of romanticism are unacceptable - ruffles, lace, pink flowers, plush bunnies, etc. Rare amateur aesthetes decorate the interior in Baroque or Provence style, but this is the exception rather than the rule. Since the apartment belongs to one person, it entirely reflects his interests and hobbies. A billiard room, a jacuzzi in the middle of the bedroom, a large bar or a motorcycle in the living room - any design ideas are acceptable here.
Most often, a bachelor’s home is decorated in the following styles:- loft;
- industrial;
- high tech;
- brutalism;
- modern;
- minimalism;
- modern;
- Scandinavian;
- futurism.
Brutalism
One of the simplest styles. There are almost no decorations or bright colors here. The walls are concrete, and if there is wallpaper, it is plain. The floor is wooden or self-leveling, always dark, the ceiling is most often made of plasterboard. Furniture made with your own hands from Euro pallets or welded from iron fittings is quite appropriate. The color scheme is predominantly black, gray and white. The bedroom will only have a large double bed and a narrow hanger. If there are a lot of things, then behind the screen there will be a dressing room in which clothes, shoes, skis, a vacuum cleaner, and an iron are stored. When the bedroom is spacious, a sports corner is set up here - an exercise machine or bench with a barbell, a pull-up bar, a wall bars, etc. The living room contains a large sofa, a TV, and on one of the walls, if desired, photo wallpapers depicting a city landscape and cars can be placed. If this is a kitchen-living room, then the kitchen space is separated by a bar counter, a screen, or a shelving unit. Traditional cabinets are inappropriate here. The kitchen set is chosen to be strict, simple in shape, without any decoration. In the bathroom and toilet there are also only the most necessary things, from functional decor - metal towel racks, a pair of the same soap dishes, detergents for washing and cleaning are hidden behind a screen under the bathroom. In the hallway there is a large mirror and a compact built-in wardrobe.
It is better to place all furniture along the walls so that the center of the room is free.
Loft
Loft implies a lot of free space, as few walls as possible. In the enclosed space there will only be a bathroom, as well as a storage room where almost everything will be stored. The material of the walls is untreated brick, mostly red; decorative stone is also welcome. The floor is concrete or plank, the ceiling has exposed beams or false beams, the windows are the largest, panoramic and no curtains - maximum metal blinds. All existing pipes are also not masked, but rather emphasized, painted in steel or copper tones. The bedroom furniture is good quality, wooden or with metal elements, antique or “antique” - the most comfortable bed, a large oak wardrobe, a forged chest for all sorts of small things. In the living room there is a large leather sofa, black or brown, on the kitchen side there is a large bar with an imitation fireplace, a bar counter combined with a window sill. In the dining area there is an oval table with thick legs, strong, comfortable chairs. The bathroom is also decorated in an antique style, this is especially noticeable when looking at the copper or brass taps and pipes. The hallway is decorated with a large mirror in a heavy frame, which is placed against the wall.
If the windows are not too large, but it is possible to enlarge them, then this should be done.
High tech
There is also practically no anything superfluous here. Built-in household appliances, furniture – transformable, modular, multifunctional. Sliding windows and doors, natural materials are preferred. The lamps are hidden, and everything from the decor is appropriate, but in small quantities - statues, paintings, even a telescope by the window in the living room.
The bedroom is furnished with a bed and a dressing room hidden behind mirrored sliding doors. The living room has a mirror or chrome ceiling, a sofa, and the largest possible TV. Photo wallpapers with motorcycles, cars, industrial landscapes will be very appropriate. The dining area is located between the kitchen and the living room, everything here is decorated in gray, white, sometimes brown, and there are many steel parts.
The floors in the rooms are wooden or laminated, in the kitchen and bathroom - from natural or artificial stone and tiles. The kitchen set involves the presence of a large amount of metal and glass. If business meetings are planned in the apartment, for example, with business partners, then a round or rectangular table and several comfortable armchairs in harmony with the sofa are placed in the living room.Modern style
A modern interior design project implies maximum functionality of every square meter of the apartment. With the help of different ceiling heights, podiums on the floor, colors of walls, partitions, furniture, the space of a bachelor studio apartment is zoned in a certain way:
- bed, sofa on the podium;
- a higher ceiling above the center of the living room, a lower one in the bedroom;
- several levels of ceiling in the bathroom to accommodate original lighting;
- the dining area is separated from the kitchen, bedroom with photo wallpaper on the walls;
- the hallway or dressing room is fenced off with a closet or shelving.
Modern style does not involve a lot of furniture, especially since a person lives alone. There are no shelving or cabinets in the living room, but the presence of many shelves is welcome; there may be some bright decorative elements, but the main color scheme is black and white, blue-gray, and brown shades. The main thing here is convenience. A sofa for half a room, a false fireplace, a couple of exercise machines, a “game” area with a computer or a podium with a drum set. A modular bed, posters on the walls in the bedroom, several poufs in the hall, next to a clothes rail. The bathroom has a shower or a spacious corner bath. The kitchen is spacious, there is not much furniture in it, everything you need is hidden in the sections of the kitchen sofa.
Spectacular accents
The interior of the room is deliberately designed in the style of a hotel room. However, the playful contrast of classic stucco molding and the strict forms of the furniture betray an individual approach. Moreover, the entire composition with the bed was made according to the author’s sketches. A painting of a lion wearing a helmet and sunglasses, also painted specifically for this project. It completes the shocking image of the room.
A hooligan painting, painted specifically for this project, softens the seriousness of the interior.
A hooligan painting, painted specifically for this project, softens the seriousness of the interior.
Materials, finishing methods
Finishing materials are selected that are durable, mostly natural, but suitable for the style of the room; the most commonly used are:
- natural wood;
- stone - real or artificial;
- various metals;
- transparent, frosted glass;
- brick, concrete;
- decorative plasters;
- wallpaper, photo wallpaper;
- plasterboard, PVC.
First of all, the apartment should be cozy, and everyone’s ideas about comfort are different. Some people need “homey” wallpaper on the walls, combined with the delicate colors of stretch ceilings and laminated floors. Others will like bare brick walls, rough thick beams under the ceiling, and stone floors.
Small rooms with windows facing north are decorated in warm, light colors, spacious “southern” ones are decorated in cold, dark colors.
WHAT WILL BE EXTRA?
Armchair
It would seem like a wonderful interior detail, but in reality it is completely useless. It will take up space in the apartment and collect dust.
Bookshelf
A must-have item for those who read books. It is much more rational to subscribe to an online library and place gift editions on the shelves.
Big kitchen
Countertops and a majestic oven are superfluous if you are not into culinary arts.
Shelves
They collect dust. They are completely useless, especially if you already have a fantastically beautiful rack.
Lighting
Large windows allow enough light to enter during the daytime, but during the rest of the day you will need to turn on the electricity. The lighting in the bedroom should be dim; if there is a study nearby, then a bright light above the desk is required. For a studio apartment, general overhead lighting is provided, local, which highlights various zones, and decorative. Lamps for a cramped apartment are chosen to be built-in, flat; for a more spacious one with high ceilings, larger chandeliers, sconces, and sometimes floor lamps are suitable. LED lighting for kitchen units, dressing rooms, and bathrooms looks beautiful, and if it is also placed at the bottom, it will create the impression of furniture “floating” in the air.
The smaller the room, the lower the ceilings, the more brightly it should be illuminated.
hanging bed
Corner storage is a great idea for a small room
Young and ambitious men love bold decisions. One of these is the hanging bunk. This option is good in cramped small apartments and studio apartments. The bed in this bedroom was equipped with a lamp, which was fixed to the bottom. When raised, the bed also serves as the main source of lighting. And in the dark, when the bed is lowered, the lighting becomes more intimate and creates a chamber atmosphere.
Bachelor furniture - what is it like?
Furniture for a single man is simple, austere, but strong and of good quality. One that can withstand the holiday invasions of friends and girlfriends. Glass and plastic are acceptable if alcohol is not consumed too much in the apartment, otherwise there is a high risk of injury. The most “masculine” furniture is made from solid wood - oak, mahogany, pine, walnut, and is complemented with forged elements. Some companies produce entire lines of furniture, stylized specifically for men's themes. There is a bed in the shape of a steamship, a work desk resembling the body of a car, and a sofa that can easily be transformed into an exercise machine. The living room will be decorated with a coffee table in the shape of a beer barrel, as well as a hand-carved clothes hanger in the shape of a female figure.
Visual tricks
Attic bedroom
To give the space a masculine character, it is important to use textured wood. In this small attic bedroom, a portion of the sloping ceiling was covered with boards, thereby highlighting the high ceiling area. This way we managed to create the effect of airspace. It was enhanced by lamps built into the ceiling. To moderate the disproportion of the room, open shelves were installed high, and a poster in a square frame was placed on the table.
Selection of men's decor, textiles
Textiles in a bachelor’s “den” are present in the form of curtains, carpets, bedspreads and are chosen mainly in dark colors:
- black;
- terracotta;
- blue;
- violet;
- burgundy;
- graphite;
- dark green.
These colors are often combined with more neutral ones - gray, white, beige. The design on textiles will be photo printing in neutral colors, simple geometric shapes, stripes. If bright colors are present on any one textile drapery, then they should be repeated on another. From the decor, depending on the preferences and hobbies of the apartment owner, acceptable indoor plants and an aquarium with fish, a sea of books on all available surfaces and framed paintings by local artists, portraits of a beloved dog on the shelves and a collection of rare antique knives above the bar, an electric guitar on the wall and sculpture welded from the remains of a car.
Color
For everyone - their own. The color decor of the bedroom will depend solely on your preferences and psychophysiological characteristics.
For example, if you are highly active and five hours of sleep is enough to restore your strength, even the color red can be used as a basis. This option would also be interesting: paint it in a contrasting tone, or cover it with “optical” wallpaper, or decorate only one wall with an aggressive pattern.
If you need a good nine hours of sleep, then a multi-colored bedroom is not for you. For those who like to sleep, bedroom interiors are designed as follows: suspended or suspended ceilings
- 1 of 5
On the picture:
The color of the bedroom depends on the personal preferences and psychophysiological characteristics of each person. Bright and contrasting colors are for those who do not need long sleep.
(with them it will be easier to organize lighting); on the walls - paper or textile wallpaper, plain, without shine and a bright, colorful pattern (maximum - rare sketchy pictures); there is a parquet board or laminate on the floor, and a carpet on top - it will help solve the problem of sound insulation and add comfort.
Examples of carpets in a modern style.
Carpet Fingerprint model from BoConcept factory, designed by Rashid Karim.
