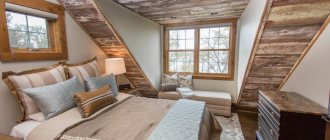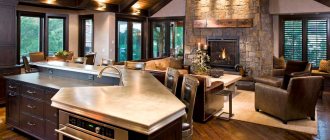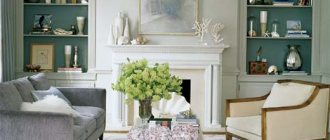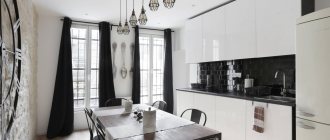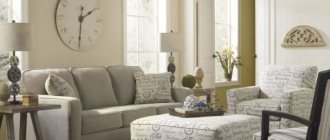From time immemorial, on the territory of Russia there has been a wonderful tradition of visiting, gathering around a large table with family and friends. For these purposes, a private house necessarily had a dining room, which played a key role in the interior of the home and became the central element of the building. Over time, the dining room was replaced by small kitchens, and after that the name of the room as a dining room practically disappeared from our everyday life. Fortunately, in recent years, more and more families believe that the dining room is a necessary room that needs to be properly and attractively furnished. How to do it? About this in our material.
Do you need a separate dining room?
The dining room, which would serve as a separate room dedicated exclusively to meals, was an attribute of aristocratic mansions in the 15th to 18th centuries. Even now, in a number of European countries, only a few square meters are allocated to the kitchen, but the dining room serves as a special territory that no one infringes on. Owners of a private house would rather sacrifice a living room or bedroom than deny themselves the pleasure of dining at a large table or receiving guests and relatives in a separate and large room. This solution is also popular among our elite, because it is believed that a separate dining room is a sign of good form.
At the same time, experts say that decoration is not enough to decorate an elegant dining room; you need to know the secrets of good restaurateurs, which will allow you to competently organize the space. As practice shows, homeowners are not inspired by this idea, because a separate room requires a special approach, and the design of an independent dining room is more difficult to think through than a combined room. As a result, the dining room becomes part of the living room or kitchen, which saves precious square meters, leaving guests in full view of the housewife.
Rustic tea area
Authors of the project: Tatyana Mironova, Ivan Mironov, Roman Gorbunov
Authors of the project: Tatyana Mironova, Ivan Mironov, Roman Gorbunov
From time immemorial, houses in Rus' were built from wood. This country mansion on the river bank serves as a good example of the fact that not only architecture, but also interior decoration can produce a feeling of good quality, reliability and solidity. The tea area in such a mansion is a particularly pleasant place.
Layout and area of the dining room in a private house
In general, the location of the dining room does not have strict restrictions, but experts recommend arranging it closer to the living room, which is quite logical. A full wall can be replaced with a glass partition or the opening can be left open. It is important that the space has a special charm and is conducive to pleasant conversations during dinner or lunch.
As for the size of the dining room, it all depends on the size of the dining table. If the homeowner decides to buy a folding model, then it is important to consider its maximum dimensions. For example, to comfortably accommodate 10-12 people, you need a table that will take about 4 square meters. The chairs will take up a couple more square meters, in addition, you need to leave a free passage, which will be about 6 square meters. The interior will be complemented by furniture, which also takes up a certain space, as a result, the minimum area of the dining room is from 15 square meters. If we talk about a modern, stylish and cozy dining room in a private house, then its area should be at least 30 square meters, which will emphasize the status and good financial position of the owner of the house.
Budget interior
A budget interior does not mean cheap oilcloth on tables and plastic furniture. In order for the design to be inexpensive, but original, it is not at all necessary to fill the room with tasteless details. Calm colors, a clean room, and accents in the form of posters or potted plants work great.
It is worth paying attention to the furniture - it should be simple and comfortable, especially if the color of the walls is rich. Then even the most budget renovation will make the dining room attractive to visitors.
Budget interior Budget interior
Don't skimp on style in your dining room. Design today is an integral part of marketing. In a poorly renovated dining room, even delicious cuisine will seem inedible.
Treat this issue with respect and remember - design the interior based on your own feelings. If you are comfortable, others will be comfortable.
Kitchen-dining room in a private house
As practice shows, most homeowners do not allocate a separate dining room, but combine it with the kitchen, dividing the space into two functional areas: working and dining. It is important that the space combines harmoniously, complementing each other. For example, in a modern interior it is better to give preference to a glass table with chrome-plated metal legs and chairs with leather trim, but in a classic style you should give preference to a massive table and wooden chairs with soft upholstery. In general, the design of the kitchen-dining room is mainly influenced by the shape of the table: square, rectangle, circle or oval.
The interior of the kitchen-dining room assumes the presence of not only a dining group (table and chairs), but also other furniture elements:
- Additional chairs (for folding tables).
- Serving trolleys for moving dishes and prepared dishes.
- Small tables for decorative items.
- Showcases with collectibles.
- Cupboard for storing cutlery, textiles and dishes.
Dining room design and interior. Small dining-living room
In modern dining room interior design, 3D panels are often used to liven up and add distinctive character. They often feature geometric patterns that add depth and dynamic effect to a small dining room.The first step to creating any space is defining it. If your dining space is part of another room such as a kitchen or living room, you'll want to make it clear that this space has its own purpose. This will help make its function crystal clear, which is crucial for any successful interior design project, including a small dining room.
You can add a pendant light like the one in the photo above, which will also help add more visual interest to the small dining room. Additionally, you can include a rug under the dining table. Using one or both of these methods is like a finishing touch that will help your dining space feel like it belongs in the interior rather than just a table and chairs that were just installed in the kitchen.
There are so many different design options when it comes to introducing a mirror into your dining room: variations in shape, size, framing style. From using antique mirrors with handcrafted wooden frames to minimalist frameless mirrors, from mirrored walls to a simple, shy detail, the variations can be endless. Thanks to their reflective qualities, mirrors can make a space appear larger than its actual size.
When it comes to luxurious and natural materials that can be used as cladding, one of the favorites is marble. Elegant and luxurious, this material brings chic and luxury to any space in which it is present. Its beautiful texture also brings a soft glow, glamor and a variety of colors: from white to almost black, warm to chic or solid to ethereal.
Another material that has a popular presence in the modern dining room is stone. Although this material has a more rustic and rugged character, its natural qualities and organic presence can rival the use of materials such as wood and marble. Its thermoregulatory qualities, natural appearance and wide variations in colors, shapes and textures make it an excellent choice for introducing a unique charm to the dining room.
Sometimes when you're designing small spaces, you don't have the luxury of following a traditional layout. While a typical formal dining room typically includes a long table lined with chairs on either side. You have the freedom to get creative with your seating and find an arrangement that works well for you.
With that in mind, is your small dining room in an awkward corner location that could benefit from rounded seating instead of the traditional rectangle or square? Maybe you can use benches instead of chairs to take up less space overall? If you're really in a tight spot, would you benefit from multifunctional seating that doubles as storage?
Design of a living-dining room in a private house
Another popular solution is to combine a dining group and a relaxation area into one room, the area of which is at least 50 square meters. It is important that the interior of the room is harmonious and not cluttered; the main role in creating the design is played by furniture that creates an atmosphere of comfort and grace. As for style, it is better to choose a country or English style that can highlight the refined taste of the homeowner. When choosing massive furniture, you can decorate the room in the spirit of Empire or classicism.
As for the color palette, it is better to decorate the dining room in warm or pastel colors, so that the interior will feel warm and cozy, soft and pleasant. A classic option for wall decoration is wallpaper with stripes or flowers. An alternative solution is Venetian plaster, which resonates with bright and sophisticated textiles (curtains, chair upholstery and tablecloths).
Palace dining room interior
Project authors: Vadim Vyaltsev, Olga Borzina, Natalya Kandaurova
Project authors: Vadim Vyaltsev, Olga Borzina, Natalya Kandaurova
The dining room is decorated in a palace style. Above the doors and on the ceiling there are wall paintings with landscape and floral motifs. The stucco ceiling in the neo-Baroque style echoes the carved patterns of the dining room furniture. Table, chairs, chandelier, RIVA Mobili d'Arte.
Lighting and decor
In the dining room of a private home, it is important that there is always as much light as possible, preferably diverse. The following light sources are easily combined here:
- A chic and large chandelier above the table (glass, wrought iron or crystal).
- Local lighting in cabinets.
- Table lamps and floor lamps near the seating area.
- Decorative lighting simulating an evening by candlelight.
As for decorative elements and accessories, the mandatory elements of the dining room are paintings, mirrors and display cases with luxurious dishes. Valuables and rare items, exquisite stained glass and collectibles (stamps, coins, etc.) will also find a place here. You can also arrange special compositions here, located in open niches with unobtrusive lighting. In addition, you need to remember about textiles, because they create comfort and a special atmosphere inside the dining room. Another mandatory element is a flower bouquet on the table, giving pleasant emotions and a good mood.
3. Dining room with modern elegance
Project author: Anton Bazaliysky
Project author: Anton Bazaliysky
The composition, consisting of a large stone table, armchairs made of metal rods Platner Arm Chair and a massive chandelier made of glass drops, stands against the backdrop of panoramic windows overlooking the Neva.
Table, Draenert. Armchairs, Knoll. Chandelier, Ocher. The author of the painting on the wall is Zurab Tsereteli.
Dining group in the combined kitchen-dining room
In the case when the dining room is combined with the kitchen according to the layout, the division of zones into working (for cooking) and dining is maintained.
The kitchen dining room in a private house has a semantic center - a dining group consisting of a table and chairs.
If you prefer a classic option, the table must be voluminous, made of solid wood. In modern versions, glass tables with chrome or wooden legs, as well as trimmed with expensive leather, look impressive.
The design of the kitchen-dining room in the house influences the choice of table shape: for the classics of almost any direction, a rectangle or a circle is preferable. Modern types of tables have a greater range - from a minimalist, strict rectangle to a complex shape in sophisticated glamor.
Dining room design style in a country cottage
Since the room has several functional areas, it makes sense to choose a style for decoration that does not necessarily contain large-sized parts.
Loft
The loft style can be easily recognized by bare brick walls, exposed pipes, and pieces of furniture made from untreated wood. All this gives the room a memorable look.
Provence
Kitchen - dining room - living room, decorated in Provence style, is distinguished by exquisite taste. There must be a large table covered with a tablecloth with a floral pattern. The same pattern should be on the upholstery of upholstered furniture.
In the work area of the house, elements of a “rustic” style are required - a fireplace, a hood in the shape of a whitewashed pipe, wooden ceiling beams.
Minimalism
In a room decorated in a minimalist style, every little detail is thought out and has its purpose. There are only smooth surfaces, calm tones and lines. In such a room you will not find unnecessary decor and all kinds of trinkets and therefore the room is easy to clean.
Classic
To decorate the kitchen - dining room - living room in a classic style, expensive materials are used:
- furniture covered in leather;
- plaster stucco;
- tree;
- the finest porcelain;
- a natural stone.
The room is finished in brown, white and cream tones. A prerequisite for this style are high ceilings and large windows.
The room should have a lot of natural light.
High tech
The kitchen - dining room - living room in this style is crammed with objects made of concrete, metal, glass and plastic. There are plenty of appliances and built-in storage.
Eco-style chalet
A room decorated in this style resembles a small house in the mountains where shepherds hid. Only natural materials are used for finishing
- stone;
- cast iron;
- leather;
- wood, etc.
Brown, white, black and gray tones are chosen for decoration, but bright accents are allowed - blue, green, red.
Scandinavian style
This style features a white background interspersed with blue and gray details. To soften this “cold” interior, sofa cushions and woven ethnic rugs are laid out everywhere.
Country
Country style is practical. In such a room there are clay trinkets, wickerwork, and simple rustic textiles everywhere.
The abundance of natural shades and textures help you relax and forget all the troubles.
There are many design options for the kitchen - dining room - living room, and to choose a suitable project, you should study photos of the finished premises.

