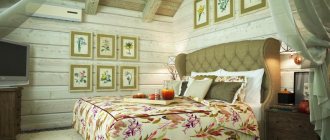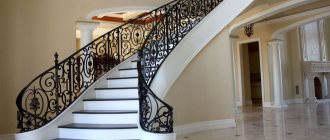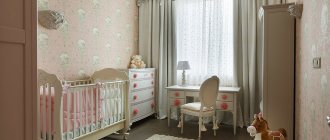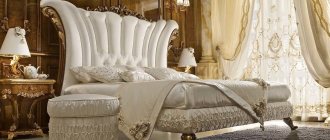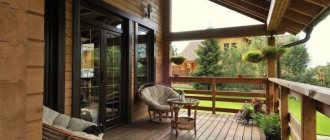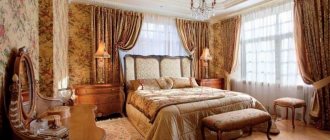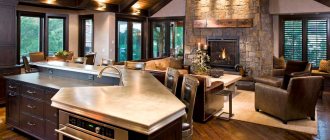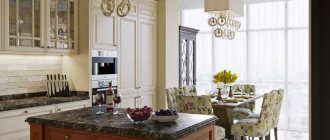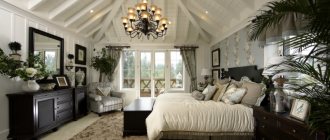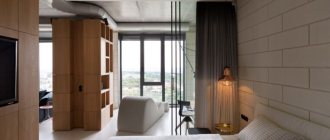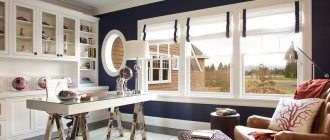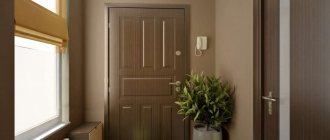Finishing features
A bedroom in a country house is the quintessence of rustic style. If you want to make it as environmentally friendly and close to nature as possible, choose the right materials:
- Tree. A log country house does not need to be improved from the inside: exposed beams look both warm and brutal. Do the walls still need to be closed? Use clapboard, barn board, block house.
- Stone. Although it seems cold, its natural origin is ideal for eco-style bedrooms and chalets. It is appropriate to surround the fireplace with stone, or use it in wall decoration.
- Brick. Not the most suitable material for country music, but if your house is in a loft style, why not?
The photo shows the finishing of the slopes with barn boards
Most often, a bedroom in a country house is decorated with wood: it is accessible, inexpensive, reliable and environmentally friendly. The surface is left in its natural shade or painted over in any suitable shade.
Advice! A light palette will make the bedroom more spacious, comfortable and “more expensive”.
No. 5. Interior of a small country house
On most summer cottages there are houses built decades ago, and they, as a rule, do not have a large area, because they were intended for short-term use and storage of garden tools. Although it is more difficult to create coziness and comfort in such conditions, it is quite possible. A few rules that will help you decorate a small country house:
- transformable furniture
is a priority . Folding chairs, a table, as well as a sofa that turns into a bed will help save space without losing a bit of functionality; - proper organization of storage areas
. The dacha is full of small objects that do not have their place, so they slowly litter the window sills and other surfaces. Several spacious cabinets, a shelf system, sorters and hooks will help you neatly arrange a lot of things in a small space. The main enemy of miniature cottages, rooms and apartments is clutter; garden furniture.
How to decorate a bedroom: choosing decor and textiles
Bedrooms in a country house need not only characteristic decoration, but also decoration. The easiest way to transform a room is with textiles: curtains, pillows, blankets, bedspreads, carpets. Choose them according to style: for example, a country patchwork quilt.
The photo shows a cozy room with light lining
Paintings (preferably depicting nature), family photographs, candles, bouquets of fresh flowers, and dead wood are used as additional decor. The last thing to decorate a bedroom at the dacha is as simple as shelling pears: leave the house, collect beautiful flowers, put them in a vase.
Features of attic design
An attic adds the benefit of additional living space to a home. Here you can arrange a children's room or bedroom. A special look is given to the attic by the sloping roof and windows, which can be of any shape and size. Boxes under the roof arch will save space; here you can also arrange a playroom with a hammock, parallel bars and board games.
What makes an attic stylish:
- Painting walls according to the principle of zoning and the correct selection of shades that will hide the difference between the walls.
- Built-in and necessary furniture that will not clutter up the space.
- The window should be as open as possible to daylight and beautifully emphasized with light curtains of the length that is appropriate for the shape of the window.
- Sufficient lighting, which is compensated by artificial light sources.
In the photo there is an attic, which serves as a nursery, where the bed is located so that the sun's rays do not disturb the child.
In what style can it be decorated?
The most popular styles in country houses are rustic. Country is warmer and darker. Uses the texture and shade of wood in abundance, loves the color red, and looks very cozy.
The photo shows traditional English style
Provence is lighter, but no less beautiful. Wood is painted white, textiles are preferred to be light, and the pattern is a small flower.
If the rest of the rooms are decorated in a modern style, such as scandi or loft, it should also be used in the bedroom.
The photo shows chalet style
Arrangement of a small house
The country interior of a small house can be cozy and functional if you select compact furniture and properly zoning the space.
The photo shows a mini-dacha, the interior of which has space for a kitchen, living room and hallway. With this design, the color of the walls indicates the zoning of the room.
The kitchen can be organized in the corner of the living room using a corner unit, where all the condiments and organizers are attached to the wall.
The bedroom can be combined with a living room, where there will be a sliding chair and a sofa book. Also, the bedroom can be on the veranda or attic. For children, a bunk bed or a loft bed on a closet is suitable.
- To separate zones, a folding bar counter, a screen, or a rack are suitable.
- The interior needs to be organized to suit your needs, for example, you can abandon the coffee table in favor of a rocking chair and vice versa.
- In a small house you can organize stove heating or heating with a mobile radiator.
Practical solutions for a small bedroom
A small area is not always a minus: approach its design wisely and you will get the ideal space for sleeping.
The photo shows a small room above the stairs
Finish: Ceiling
Traditional methods of decorating the ceiling are painting, plastering or using tension and plasterboard structures.
On the attic floor, you can leave the beams intact, this will help create coziness in the room and make it more spacious.
High ceilings provide space for creating multi-level plasterboard structures with intricate lighting.
Stretch ceilings can also become the highlight of a bedroom; their glossy surface will help create an interesting play of light. Moreover, you can create a custom-made stretch ceiling and decorate it with an original print.
Unusual ceiling in the bedroom of a country house Source dekoriko.ru
Unusual ceiling in a stylish bedroom of a private house Source domnomore.com
Walls
To decorate walls, they use both traditional materials - paint, wallpaper, plaster, and more exotic options - plastic panels, stone, brick, plasterboard and lining.
Simple materials, as a rule, are combined with each other to create interesting effects, and all the walls of the room are covered with them.
Unusual materials are used to create accent areas, and combine them with simple materials. For example, the head of the bed can be highlighted using brickwork or plastic panels with original patterns.
Unusual wall decoration in the bedroom Source domoholic.ru
Mirror panel above the headboard Source domoholic.ru
Floor
The most common flooring options are:
- Parquet. A beautiful and noble option for an expensive bedroom decorated in a classic style.
- Laminate. Practical material that is easy to use and durable.
- Cork. Incredibly pleasant to the touch material that can be used even without a carpet.
- Self-leveling floor. An option for expensive interiors that does not lose its appearance and practical properties over time.
- Linoleum. Easy to use floor covering, quite affordable. It features a variety of patterns, which allows the material to fit into any design.
- Carpet. An infrequently used covering recently that replaces carpet.
Stone floor in the bedroom of a private house Source decorationinfo.ru
Noble parquet and skins on the bedroom floor Source roomester.ru
Conducting communications
Before starting interior decoration, it is necessary to install communications: power lines, lighting, and, if necessary, water supply. When carrying out construction work, you should use a pre-prepared project plan for the future bedroom in order to accurately place the outlet points for sockets and outlets for lighting fixtures. It is better to carefully insulate the wiring to prevent fire in the room.
Organization of artificial lighting
When arranging a bedroom, great attention is paid to the organization and layout of lighting. Light sources should be sufficient for daytime work and evening reading.
As a rule, in a residential area, two groups of lamps are installed. A pendant or ceiling chandelier, floor lamps, table lamps and original sconces allow you to sufficiently illuminate the bedroom with high quality.
For night time, you can use spotlights built into furniture facades and ceilings. LED lamps and modular lamps are also used for zoning in the bedroom.
Bedroom on the first floor
The most optimal location of the bedroom is a room arranged on the ground floor. When preparing a drawing of your future home, you should plan the placement of the bedroom.
It is important to remember that the windows of the room should not face the roadway and should not be located next to the latrine. It is preferable to place window openings at a point with a beautiful landscape.
In addition, the advantages of this placement of the room include the close location of the bathroom and toilet. This approach is especially relevant for families with young children and elderly family members.
Pre-treatment of surfaces
After removing old coatings, you should not rush to install new finishing materials. All surfaces in the room require special preparation:
- Consistently clean all old coatings and compounds (paint, wallpaper).
- Inspect the walls, floor, and ceiling for cracks and construction defects.
- If necessary, minor defects are repaired with putty.
For the safety of the future bedroom, the surfaces should be coated with moisture-resistant and antiseptic compounds, and for a better connection of finishing materials, a layer of primer should be used.
Possible house layout
There are a large number of possible options for the location of a bedroom in a private house. The choice depends on the preferences of the owners, the number of floors in the building, the location of the house itself (near the roadway, near a reservoir). The most interesting layout options include the following types:
- On the first floor.
- Bedroom located in the attic.
- Bedroom in a wooden house with access to the terrace.
For large families, a one-story house with three bedrooms arranged in a linear arrangement can be built. Each presented option has its own disadvantages and advantages. The design of a three-bedroom house can be found on the practical construction web portal.
Ceiling
Renovating a bedroom in a house starts from the ceiling. Most often it is made from lining, but this material requires additional care. Therefore, the use of facing slabs is allowed. It is better that they are also natural.
We recommend reading:
TV in the bedroom - rules for location, stylish design and use in interior design- Beautiful bedrooms - 120 photos of the best ideas, trends and new designs for bedrooms
Lamps for the bedroom - uses, combinations and stylish lighting ideas. 125 photos of modern lighting design ideas
A spacious and high room will be perfectly decorated with ceiling beams. This will immediately transport the owners to childhood, to a huge attic full of magical discoveries.
Bedroom furniture
A very important condition for creating a comfortable interior is the choice of high-quality furniture. It should be strong enough, soft and comfortable to use. When decorating children's bedrooms, it is better to give preference to furniture with an orthopedic effect, which helps maintain posture and tone of supporting muscles.
Small rooms can be equipped with furniture with a transformation function, which will significantly save free space. Beds should be chosen with organized storage areas (drawers, boxes, compartments for bed linen).
