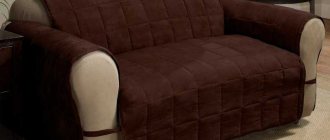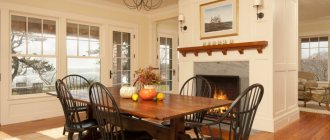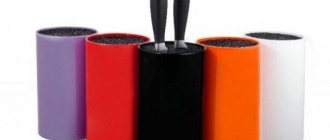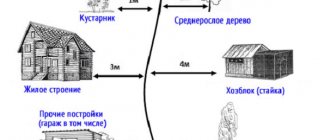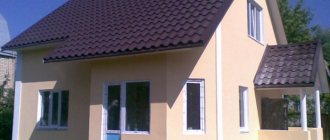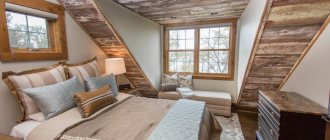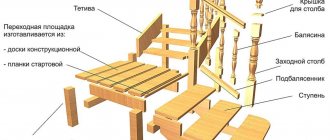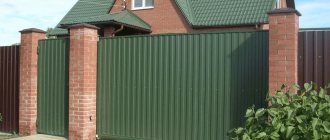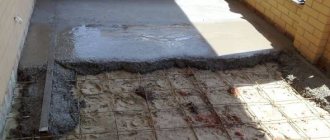Tambour in a private house
The entrance door must be closed from direct interaction with the external environment. It opens the way to all winds - both hot and frosty. In a matter of seconds, owners can feel all the inconveniences associated with the absence of a barrier between the interior space with an established microclimate and the street with changeable weather.
The vestibule is a useful part of housing
In a private house, the vestibule performs several functions:
- Prevents cold wind from entering the house . If there is no corridor in the entrance area that would “extinguish” the flow of low temperatures, it will penetrate far into the house. At the inlet, warm air will be replaced by cold air. This effect is short-lived, but it is felt by everyone who is within sight of the door.
- Sanitary and hygienic aspect . In dry weather, we bring into the house dust, sand and everything that could linger in the treads or uneven surfaces of the soles. During the off-season, shoes may already carry some amount of dirt into the house. Wet clothes will increase the humidity coefficient in the room, which is not a desirable moment during the cold season. Having arranged a vestibule in the form of a hallway, you can leave all this outside the door to dry and warm up, without making unwanted changes to the house.
Prevents cold air from entering the home
- Decorative . In a private house, an extension can be made of any size. It all depends on the plans of the owners. For a small hallway, 3 - 4 m2 is enough, but if the idea of combining it with a terrace arises, the size of the structure is not limited.
The vestibule in a private house must be heated. The temperature may not be comfortable for a person to stay there all the time, but it is sufficient to ensure that there is no dampness and things are kept dry and warm.
All dust and dirt remains in the vestibule
The ideal option is heated floors . The covering is ceramic floor tiles, which have a rough surface. It is impossible to slip on it when entering from the street in wet shoes. The tile is easy to clean and resistant to surface abrasion. With a heated floor there is an additional pleasant bonus: when we come home, take off our shoes, we place our feet on the floor at a pleasant temperature or put on heated slippers . Wet shoes left on it will dry naturally. And the wet floor surface will dry quickly, leaving no marks or streaks.
The floor surface dries quickly
If the house has a fireplace, you can dry and warm the wood a little on a warm floor.
Radiators heat the room to a set temperature, but you will have to buy special dryers for shoes and collect puddles with a rag.
There are no separate standards for the design of vestibules
Types of vestibules
Tambours are not always installed in front of the entrance to the house, but recently they have become increasingly popular. To save money, vestibules are made in the form of frame extensions with a polycarbonate base, and a more expensive option is a brick extension, which is also often made for large houses. This space is important to minimize the entry of cold air and dust into the living space. At the same time, vestibules are very diverse.
Consider the following options:
- A vestibule-hallway is the most common option. In this case, there is no need for an additional hallway directly in the house - very often it is not installed at all. Thus, this vestibule allows you to save space - this will be an ideal option for small houses in which you want to use every square meter as rationally as possible. In such a space you can place a small wardrobe, hooks, shelves for shoes and a mirror. Good lighting is important for maximum comfort.
Good lighting is important for maximum comfort.
- A vestibule-veranda or combined with a balcony is usually a fairly spacious room with large windows that can be used for outdoor recreation. There is often a small table, a bench, miniature cabinets for storing things, and seedlings or indoor plants can be grown on the windowsills. To maintain a comfortable temperature, it is better to make double-glazed windows and an insulated entrance door. A similar layout is often chosen in spacious private houses or cottages.
- Tambour canopies are often made in residential buildings: this option involves using the space for household needs. This is an ordinary insulated porch where everything needed for gardening, repairs and cleaning the house is usually stored. However, even such a space can be stylishly decorated by placing all the necessary things in cabinets.
How to do it in an apartment building?
Arranging a vestibule in an apartment building involves some difficulties:
- There should be enough space to separate part of the common area with a partition with a door.
- There should be no public utilities in the separated area - electrical panels, fire hydrants with hoses. It is also prohibited to block exits to common balconies and to the staircase if it is in a separate block in the house.
- Consent of neighbors. They may be against it, and then the dream of a buffer zone between the entrance and the apartment can be forgotten.
Doors from the house to the vestibule and from the vestibule to the street must open outward
The floor layout of modern apartment buildings is arranged according to the sector type. Each has from 2 to 4 apartments. The staircase is usually displayed separately. Often, with such an arrangement of apartments, it is possible to separate not one, but several apartments from the common corridor with a vestibule. If there are friendly relations between neighbors, even with this option, you can make things quite comfortable by removing a coat rack and a shoe rack from the apartment. Also, if you have extra space, you can arrange a storage room or place to store a bicycle.
The internal arrangement of the vestibule depends on its secondary purpose
In cases where it is impossible to make a hallway out of the vestibule, an additional door will not only block access to odors, but will also be an additional barrier for intruders.
Having decided on the boundaries, it is necessary to select a building material. The best option is aerated concrete. Lightweight material does not create a large load on the floor. It can be easily sawed even with a regular wood hacksaw. It is laid on a special glue that sets quickly. The door to the vestibule should be as reliable as the door to the apartment.
The design of the room can be absolutely anything, the main thing is that the materials are of high quality
The lighting will be artificial and, most likely, it will have to be carried out from the apartment . The most convenient switching option is with a motion sensor.
The construction of a vestibule in an apartment building must be agreed upon with the neighbors, if the apartment is not located in a separate wing and additional changes to the layout may be inconvenient for them.
The main thing is that it is not dark in the vestibule
Deciding on the size
Many people refuse a vestibule for the reason that in a small house it will take up too much space, which they want to use as economically and expediently as possible. However, the vestibule may not take up as much space as it seems. Consider the following popular sizes and decide how spacious a vestibule you need:
- The minimum depth of a vestibule is considered to be 1.4 m, and the width should be only 1 m. Many owners of small economy-class houses think that the smallest vestibule is the optimal solution, although this is not always true. In a more spacious vestibule, you can place functional cabinets and shelves, and, with a minimal vestibule size, it will take up space without performing any practical function.
Therefore, such a vestibule-porch should be made more likely in a spacious house, where it is possible to create a separate hallway and veranda.
- For maximum space saving , a medium-sized vestibule with a width of 3-4 m is suitable. In this space you can easily arrange a hallway: you can put a small closet, place open wall shelves or shelves for shoes, hang coat hooks and put a mirror. Thus, inside the house itself there will be no need for a hallway.
- Spacious vestibules in private houses with a width of more than 5 m are often arranged by the owners as a veranda. It is especially good if there is a large window in the vestibule or if it is possible to make a mirror wall. With good insulation, such a vestibule will become a favorite place for breakfast or dinner in a small family. It is enough to put a small table and a few chairs.
Tambour in a wooden house
Plastic extensions and structures made of corrugated sheets are inappropriate. An extension for a wooden house can be made of wood or glass enclosed in a wooden frame.
At the same time, it’s worth furnishing the vestibule as comfortably as possible, because this is the space you find yourself in right from the doorway
For a house with smooth wooden walls, build from:
- stone;
- wood;
- glass
Always appropriate and suits many styles
The glass tambour board Glass practically does not change the appearance of the house and does not spoil the style.
Do not clutter the room, because your comfort begins with it
Decorating the vestibule from the inside
An unheated vestibule is characterized by constant temperature changes and fluctuations in humidity, so for finishing the room it is best to use moisture-resistant materials that can be cleaned without fear with active household chemicals, brushes and abrasive sponges. Façade coverings are optimally suited: plaster and paint, clinker and porcelain tiles, decorative stone and plastic panels.
The photo shows the interior of a loft-style vestibule with a characteristic antique brick wall decoration. Pay attention to the combination of floor coverings: tiles at the entrance, and further into the hallway - parquet. Wear-resistant ceramics on the floor near the door are the best option - they do not wear out when in contact with sand and dirt, do not swell from moisture and are easy to clean.
Is it possible to install a plastic version?
The design of a plastic vestibule is one of the simplest.
The simplest plastic design
Most often, one of two options is built:
- Made of plastic frames with double-glazed windows. As a rule, these are warm rooms with underfloor heating or a radiator.
- Frame covered with siding. Can be insulated or cold.
Often the frame is covered with siding
The plastic vestibule looks quite aesthetically pleasing and lasts a long time. Easy to care for. Insulated siding structures successfully compete with solid brick buildings. Easy assembly is also an advantage. If necessary, the structure can be easily dismantled.
We are planning a vestibule
Since this construction is not mandatory, there are no regulations for the design of this area. But the vestibule cannot exist without entrance doors; in this regard, there are several points that help to properly arrange this room. The location of the entrance and, accordingly, the vestibule is influenced by the nature and wind rose of a particular area. To organize the entrance, the leeward side is preferable. In this case, the house will be somewhat warmer, because gusts of cold wind will not hit the door. Otherwise, when the entrance faces north, the vestibule will show its most effective performance. The air cushion of the vestibule buffer zone will not allow northern winds to cool the premises of the first floor.
In private housing construction, two versions of vestibules are used: internal and attached.
Among the advantages of the attached premises are the following points:
- the extension does not “eat up” the living space;
- the ability to create at any convenient time after the construction of the house;
- the cost of construction, even taking into account the presence of your own roof, is cheaper than the built-in option;
- can be designed as a glass-enclosed veranda;
- If there is free space, it can be used to store garden tools or for household needs.
If the vestibule is designed as an interior space, it is also not without some advantages:
- such a room is more comfortable and warmer even in the absence of heating, since it is surrounded by walls of greater thickness;
- an extension, especially if it was built later, does not always fit into the architectural surroundings, and the interior cannot negatively affect the appearance of the house;
- If the house has a large area, it is easier to allocate internal space than to arrange the construction of an extension.
When designing an entrance, it is important to plan the door correctly. It should open outwards. This way it will be more protected from burglary and will ensure quick evacuation in the event of a fire. In addition, this arrangement of the door will provide more free internal space, which can be spent on something else. A window must be provided in the vestibule. For safety reasons, it is better to make it deaf and place it directly above the door. Light coming from above and below will provide the necessary illumination and, if this room is small, no additional source will be required.
Since this is a buffer zone, the coating here must be appropriate: hard, durable, not slippery when wet, and moisture resistant. As you know, cold air always remains below. If you lower the level of the vestibule a couple of steps below the floor, this will provide additional protection against its penetration into the house.
Finishing
It all depends on the application. If this is a hallway with light and warmth, with the necessary furniture, the design should be in the same style as the house. The walls can be plastered, painted, or covered with wallpaper. You should choose based on personal preference. It is advisable to put tiles on the floor, since they are functional and wear-resistant. Linoleum and plank flooring are also acceptable options, but more demanding to maintain.
Finishing can be very varied
In a cold vestibule, the floor can be tiled, concrete, wood - anything that can withstand low temperatures and humidity. It is better to paint or plaster the walls. Please note that it can be very damp here in winter and autumn. Fungus or mold may appear. It should be treated promptly with special solutions.
VIDEO: A chic selection of ideas for an interior with a vestibule
Tambour in the house
Design for your interior
Finishes and materials
The decoration of the vestibule can be very different - everything will depend on your budget, the design of the exterior of the house, as well as the need to seriously insulate the vestibule or simply avoid drafts. Materials for vestibules can be varied - consider all the options and determine which one is best suited for your home:
- A plastic vestibule is a fairly economical option, which is often made for middle-class homes. In this case, the walls are assembled from PVC panels - this material is quite durable and resistant to changes in weather conditions. It’s not difficult to assemble such a vestibule even on your own. At the same time, it is very important to insulate it. This can be done by upholstering the walls with additional insulation - the cheapest and most traditional option is felt, but there are also more modern thermal insulation materials.
- A brick vestibule for a brick house will look most harmonious, and will also turn out to be the most durable and practical of all possible options - such a structure will last for decades and will be able to protect the interior space from wind and cold. The brick should be chosen to match the color of the house so that the vestibule fits into a single ensemble with the main structure. A brick vestibule always looks good and often does not even require additional finishing from the inside, which is one of the absolute advantages.
A brick vestibule always looks good and often does not even require additional finishing from the inside, which is one of the absolute advantages.
- A glass vestibule is often made to be used as a veranda. You can make completely open glass walls and ceiling on a frame. Such a project will not be cheap, especially considering that all glass must be insulated for a comfortable stay inside in cold weather. At the same time, such an unusual design solution is certainly worth the money: you will get a wonderful view of the yard and will be able to feel like a part of nature, and indoor plants will feel great in this vestibule. One possible problem may be the need for regular wet cleaning to keep the glass clear.
- A wooden vestibule is most typical for similar wooden houses. However, any option can be used to decorate the outside or inside with wood - for example, brick or plastic. Wood is not the most practical material; on average, such vestibules have to be repaired after 10-12 years. At the same time, wood can look excellent; it leaves a lot of room for imagination: you can make carved decorations, varnish the boards or paint them in any color. Wood will fit perfectly into a country style design and will allow you to fully feel like a part of nature.
Tambour, veranda, hall: how not to get confused in the terms?
Those who, for various reasons, often travel by train or train are familiar with the word “vestibule”. They will tell you without difficulty what it is. However, part of a residential building is also called a vestibule. And here there may be confusion in terms. In a multi-storey building there is a hall, in a private house there is a veranda. What can we call a vestibule? Let's figure it out.
- Hall is a kind of large entrance hall in an apartment or house.
- A veranda is the same as a terrace, that is, a summer open (without walls) extension to the house.
- A vestibule is a separate small room in front of the front door that protects against the cold.
The difference is obvious. A distinctive feature of the vestibule is its size. According to building codes, the length of the room is no more than 1-1.2 m, and the area is 2 m². This is enough to create a natural barrier to cold (or hot) air and wind. The vestibule in the house can be internal; it is located behind the front door and separates it from the living space of the house (this design is installed provided that the size of the house allows it). In a private house, an external vestibule is often built, if the area in front of the building allows, its area exceeds 2 m². This room was called a vestibule-veranda.
Creating a vestibule
The dimensions of the future extension are determined solely by the preferences of the owner of the home and his plans for further use. There is an opinion that building a vestibule that is too small is economically unjustified; it will be irrational in everyday life, since the limited space cannot be used in any other way. If you are still determined, then the whole process is not particularly difficult and is quite within the capabilities of one worker.
Construction begins with laying the foundation. For a small room, a light foundation is suitable. Usually these are piles installed at the freezing level and a concrete grillage. To install piles around the perimeter of the site, holes of the required depth are prepared. In this process, roofing material will not be superfluous; it will become both formwork during pouring and protection in further use.
When the piles are completely ready, work begins on the formwork for the grillage. If the structure needs to be raised above the ground, the required height is achieved with a sand cushion. Before pouring such a foundation, the bottom of the formwork is covered with film, and then reinforcement is laid. After preparing the foundation, you can begin to build walls. Using reinforcement outlets, the walls of the vestibule can be connected to the walls of the main building. Construction is completed with the installation of the roof.
Using the vestibule
Some business owners assign the vestibule the role of a storage room. They keep a bunch of old things here, shoes, gardening and household tools, bags with leftover building materials. All this is very economical, but in the end the already small space is cluttered, it is difficult to clean, and sometimes it is simply impossible to walk through it. Use the area of a small vestibule only for storage systems for unused shoes and outerwear, preferably closed ones. Don’t leave the clothes you wear for the season here. Store it in the hallway or your closet. Hooks for umbrellas, brushes or keys will be useful in the vestibule. A mirror will decorate the free wall. Use the extra space as a “garage” for a sled or baby stroller. If your vestibule is deep enough, don’t skimp on space for a built-in closet. It will become a haven for those items that do not fit well in the house, for example, skis, gymnastics hoop, etc. If you don’t want a closet, make a mezzanine. There, from prying eyes, you can hide boxes of household appliances, which under warranty cannot be thrown away, empty glass containers, and sports equipment.
If the garage is attached to the house, it will be very convenient to make an exit into it from the vestibule. However, this is another source of cold air. But if the door to the garage and the entrance door are not located relative to each other on the same axis, the ventilation of the vestibule is minimal. Especially considering that both doors will not be open at the same time. However, this arrangement also has its drawbacks. If you brought furniture to the garage, it will be difficult to bring it into the house through the corner passage of a small vestibule. The choice of a garage door must also be approached carefully. Let it be less warm, but it must be absolutely airtight. Gas from car exhaust or the smell of fuel should not pass through it into the house.
Vestibule heating
Among construction experts, the issue of vestibule heating causes a lot of controversy. Some are ardent opponents of active heating of this room. Others suggest installing a main circuit here, like in any other room, arguing that an unheated room in severe frost can become so cold that it ceases to function as a thermal barrier. Construction rules do not recommend placing heating devices in rooms with external doors. The reason for this is that in critical frosts there is a possibility of the coolant freezing. Not only can a traditional steam circuit freeze, it also wastes energy. Experienced house designers also recommend abandoning the use of steam heating systems here, but are not fundamentally against air heating. After all, the purpose of a vestibule as a building is to be a buffer room for mixing the heat of the house with the flow of cold air from the street.
The following options are possible to solve the heating problem:
The first is laying an electric heated floor into the screed. Such unobtrusive heating will correspond to the functional purpose of the room and provide a sufficient level of heat for storing outerwear and shoes here. At the same time, on very cold days it is an absolutely safe option. An additional advantage is efficiency, autonomy, and the ability to be switched on separately from the main system. The second solution is an active electric heat fan. Such equipment is installed vertically to supply air in a given direction. Working in pairs, the installation is capable of creating a curtain that completely blocks access to cold flows into the living rooms of the house. This option is also safe and economical. InnovaStroy offers high-quality engineering work, including the installation of different options for heating equipment.
Entrance doors with double glazed windows for country houses
Owners of private houses have the opportunity to decorate their homes to their own taste, down to the smallest detail. In this case, it is necessary to pay attention not only to the aesthetic, but also to the functional characteristics of each element.
The front door for a country house must perform several important functions at once:
- provide reliable protection against unauthorized entry;
- keep warm inside the house;
- decorate the facade.
Although aesthetic characteristics come last on this list, they cannot be considered unimportant. A blank door leaf, even trimmed with decorative panels, gives the house a harsh and inhospitable appearance. Other arguments can be made in favor of doors with double-glazed windows:
- translucent doors make the hallway more comfortable and provide the opportunity to place living plants;
- Using natural light, you can save on electricity for lighting;
- while in the house, you will see those who want to come to you;
- through the door you can watch what is happening on the street, keep an eye on the children walking in the yard.
Many owners of country houses like glazed entrance doors, but they are not sure of their reliability. Some manufacturers equip double-glazed windows with decorative grilles that protect the glazed opening, but there is another solution. Modern glass processing technologies make it possible to create double-glazed windows that are as strong as metal. A specially designed structure with a glazed panel will be no less reliable than an all-metal door. The glass insert is mounted without the slightest cracks; it cannot be caught, pulled out or squeezed out.
Glass inserts used for street entrance doors are made from shockproof triplex or armored glass. You can use glass with special properties, for example, reflective, then it will not be visible from the outside of the country house what is happening behind the front door. However, in this case, in the dark, the light on the porch must be on, otherwise the opposite effect will work - the house will be visible from the outside, but from the inside the street will seem like a dark spot.
When choosing entrance doors for a country house, you should take into account the special requirements associated with operating conditions. Large windows and glazed doors came to us from southern countries where there is no winter cold. New technologies make it possible to increase the glazing area without heat loss, but only if the manufacturer pays due attention to this issue. Metal entrance doors are mainly intended for installation inside multi-apartment residential buildings. This means that they will be in a fairly dry room without sudden temperature changes.

