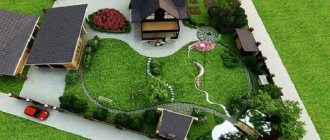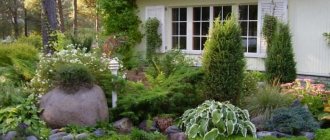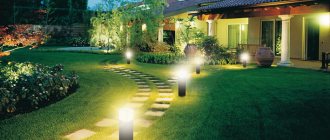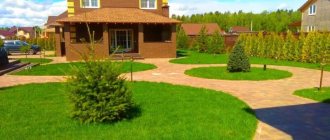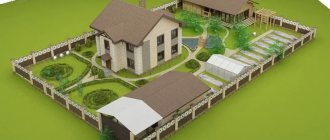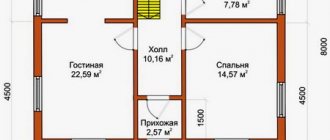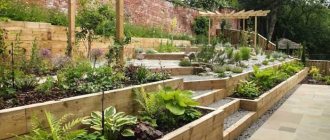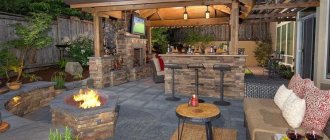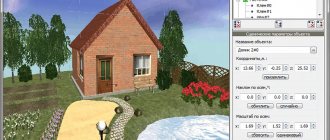Planning a plot of eight acres is a serious task, since on the designated, albeit vast, territory it is necessary to place several buildings and at the same time arrange everything in the form of a coherent stylistic picture. Moreover, areas of such an area can have very different geometries, be in the form of:
- trapezoid;
- pentagon;
- triangle;
- or any incorrect configuration.
The main thing in the site planning process is to correctly divide the territory into functional zones
Accommodation must be competent, otherwise normal life will be impossible and will be associated with a lot of inconvenience. In addition, the arrangement process should be subject to regulations and take into account the principles of ergonomics. More details about everything below.
Design stages. Main nuances
A finished sketch of the site, on which all the necessary objects, decorative elements and plantings are indicated, is the final result of the design.
To draw it, imagination and artistic talent alone are not enough. First, evaluate the content of the site. Are there ready-made buildings and various plantings on the square? Are there plans to preserve them? If yes, then label these objects on the diagram first. They will set the direction of the design. If the garden area is an empty space, then start by placing a residential building. The choice of location for its construction is influenced by several factors:
- the owner’s desire to create a private atmosphere, then it is correct to place the house closer to the exit and organize a recreation area on the rear site;
- taking into account cardinal directions. Experts recommend placing tall buildings in the northern part so that they do not create unnecessary shadows during the day;
- relief of the site. High ground is the best place to build a house.
Examples of landscape design
Even if you have a small area, nothing will stop you from decorating it in any style. You can invite an experienced designer and choose a design option. Summer residents who have been decorating their “country residences” for years can help with good advice just as well as a professional designer. There are many good examples on the Internet of decorating a dacha using different styles:
- rustic;
- English;
- eastern;
- European.
Each of them is unique, and preference can be given to any of them.
Country style cottage
The rustic style of decorating a dacha helps to escape from the bustle of the city and creates a unique atmosphere of peace and quiet. The windows of such a house are cut low and the roof is covered with thatch. Large flowers and climbing crops are planted near the house. It is impossible to imagine village life without fruit trees planted near the house. If possible, create a cozy garden and place a bench or table in the shade of a large tree. Plant bluebells, ferns and gladioli in the flower beds.
English fairy tale
If you can arrange a dacha in the English style, the atmosphere of a fairy tale will always accompany you and your guests. To build a house in the English style, you may need the help of an experienced designer. A compact two-story building with a roof covered with moss will fit on a plot of 8 acres. If there are large trees on the site, they will fit well into the fabulous English flavor. Hang a beautiful lantern at the entrance and always light it in the evening. There may be several lanterns. They are often installed near flower beds or located in different areas of the house.
It is impossible to imagine an “English” dacha without a small fountain that will fit organically into 8 acres. It is better to “age” the path leading to the fountain artificially and decorate it with flower vases made of plaster or concrete. Grass and flowers are planted in the yard, and the house is surrounded by a low fence covered with green climbing plants.
Oriental flavor
A dacha on eight acres can turn into a real samurai house. You need to make a wide path covered with gravel and decorate it with round boulders. Plant boxwood, juniper and other evergreens in the yard. To create an oriental flavor, decorate the area with a miniature turret in the form of an oriental temple or pagoda. If there are no problems with water supply in the area, make an artificial pond, lining its bottom with multi-colored pebbles. Instead of pebbles, you can use fine gravel, and decorate the pond with large stones overgrown with moss.
You may be interested in:
Flower beds, the shapes of which determine the appearance of the entire site Every resident of a private house, or a gardener with a summer cottage, strives not only to grow a vegetable garden there, but also...Read more...
European comfort
One of the features of European culture is the ability to maintain the old and calm acceptance of any innovations. This is reflected in the architecture and landscape design. As a standard of European comfort, you can use the Mediterranean style of site design. The material used is light stone. The base of the terrace, a low fence and a fireplace located outside are made from light stone. Place light-colored furniture near the fireplace: compact sofas with a wooden table. As protection from the sun, you can spread a large awning or umbrella over your seating area.
The European-style seating area is surrounded by trees and shrubs. Everything here is intended only for relaxation and receiving guests.
Information!
Beds and greenhouses are not placed on a site designed in this style.
Decor elements
The main tone of the style of the site is set by the residential building; it is the fulcrum for the entire landscape design. And the main source of decor is landscaping along with natural materials (stone, metal, wood). Let's look at the main decorative elements:
- hedge;
- paths;
- lawn;
- ornamental plants;
- ornamental trees;
- flowers;
- artificial reservoirs;
- vertical landing;
- rock garden;
- multi-level flower beds.
This and much more are the main tools for decorating your plot of land.
Once you have identified all the functional areas, you already know for what needs you will use your plot. After the preparatory earthworks, you can begin laying paths. For a plot of 8 acres, it is best to use winding paths that will connect all the buildings (house, garage, bathhouse, toilet, barn, etc.).
Lay the paths in such a way that you can walk to any point of your plot without interference, including to the flower beds; this is important for watering and for collecting the fruits of your harvest, if the dacha is not only a place of rest.
When working on your design, don’t be afraid to experiment; bright colors can be achieved by simply mixing, for example, vegetables and flowers in one bed: imagine how beautiful a pumpkin will look surrounded by lush flowers. But first talk to the breeder, he will tell you which mixes will not harm your vegetables.
A rock garden located at the front entrance always looks advantageous. Or thujas planted in a row near the fence.
By the way, it is better to beat an ordinary fence and grow a hedge of grapes, wild roses, hops or ivy on it. Such a fence is not only a decoration, but also protection from drafts and prying eyes.
Hedges will serve as an excellent tool for dividing zones.
Properly organized beds and flower beds are the highlight of the garden; they will allow you to conveniently carry out work on them and harvest crops.
Vertical gardening is popular; this approach not only saves space, but also gives convenience when picking fruits; this way you can plant not only ornamental plants and flowers, but also vegetables and berries.
Think carefully about the decor of the recreation area. Wicker furniture, furniture made from natural wood, is perfect for patio areas and terraces.
However, for outdoor spaces around the pool, it is better to consider furniture options made from moisture-resistant materials.
Following the logic of the purpose of your land, and having familiarized yourself with all the rules of ergonomics and zoning, you can independently landscape and decorate your site, resorting only to the consultation of specialists.
Preliminary preparation
When thinking about how to develop a site, the first thing you need to do is visit the site early in the morning, armed with a notebook and pencil. Having made sure at what point on the horizon the sun peeks out, how the shadows will be located, you can begin to sketch a sketch of the future “estate”:
A fence line is being drawn. More precisely, this boundary will be established in conjunction with the urban planning plan. The terrain is being studied. Perhaps some hills or dips will not be leveled, but used when working on the landscape design of the site
A hill, for example, can be used as an alpine hill, and a depression can be used as a man-made reservoir. It is important to take into account the interests of neighbors who may be disturbed by shadows from buildings or tall trees. When planning to live happily ever after in a cottage, it is necessary, if possible, to avoid conflicts with the owners of neighboring plots of land.
The activities described here are only initial preparation for serious work on the project. It is unlikely that you will be able to resolve many issues on your own.
The future owner of a cottage or dacha can only form a general vision of the problem, deciding according to what layout the house will be located (close to the street, in the middle or deep in the plot), whether the garage will stand alone or be part of a residential building, how many objects generally need to be located nearby from housing.
Features of landscape design of a plot of 8 acres
When planning the design of a plot of 8 acres, you first need to:
- determine what buildings will be on the site;
- divide the site into zones;
- draw up a plan, taking into account all the standards.
Landscape design allows you to turn the most interesting ideas into reality. The use of various materials, plants and trees makes it possible to highlight the desired areas, as well as hide the imperfections of the landscape.
You can divide the area into zones:
- Visually, for example, by combining a house, a playground and a recreation area with one canopy.
- Using paths made of stone, gravel, paving slabs.
- Green hedge. Plants can create shade in the right place, divide an area, and enclose the necessary space. To create a hedge, thuja, virgin grapes, ivy, clematis, climbing roses, barberry, hawthorn, cotoneaster, forsythia, and bladderwort are used.
Plot of 8 acres with a children's playgroundSource nemez-06.livejournal.com
To decorate a plot of 8 acres, you can use fruit trees, which bloom with beautiful flowers in the spring, and delight you with a harvest in summer and autumn.
Flowers of various colors, shapes and sizes are always pleasing to the eye. It is worth choosing plants that bloom in early spring, summer and late autumn. In this case, the area will look bright and elegant longer.
To decorate shaded areas, you need to choose plants that are suitable for shade and partial shade. Flowering plants can be planted around tree trunks; it looks quite original.
An artificial pond will complement the recreation area. Here you can install a wooden gazebo or bench. Near the water you need to plant special plants that love excess moisture. This area is often marked with stones.
Among the green spaces you can place various decorative elements and garden sculptures. You can do many interesting things for the garden with your own hands.
Beds on the siteSource krrot.net
Fencing a plot of 8 acres also plays a key role in creating a design project. The material from which the fence is made not only performs a protective function, but also serves as a kind of background for the landscape. A wooden fence goes well with green spaces and bright flowers. A textured reinforced concrete fence can be painted in any desired color. A thuja hedge looks natural, but at the same time strict.
Unevenness on the site complicates the choice of the location of buildings, but gives the site a zest. They can be used to create flower beds or recreation areas. Artificial bumps can be used to decorate the site. Hills and slides allow you to create an extraordinary design, decorate and highlight areas.
The slope can be transformed into a high flower bed or slide. Flowers and shrubs will help highlight this area.
Succulents in rockeriesSource woman.rambler.ru
Also, the slope can be designed in the form of steps, on which you can grow not only flowers, but also greens.
Arrangement of the slopeSource ogorod.mirtesen.ru
Green shrubs will help create a small secluded corner on a plot of 8 acres. Here you can also place lanterns, a rocking chair, and a small table for drinking tea.
Rules for the design and placement of buildings
A well-thought-out layout of a plot of 8 acres allows you to place all the necessary buildings and structures; you can also determine a place for a small vegetable garden, garden, or bathhouse. The result does not always turn out the way a person imagined it. But a competent layout of a dacha plot of 8 acres on paper allows you to distribute zones in the most convenient way and correct possible shortcomings at the “draft” stage.
Option for house location on site Source www.youtube.com
Flowering plants Source roomester.ru
It is necessary to determine what kind of soil is on a given plot of land. A high groundwater level determines the need for drainage work. If the groundwater is deep, then it is worth determining where to drill the well.
Then you need to determine the list of buildings that need to be built on a plot of 8 acres. Most often placed:
- House;
- utility buildings;
- bathhouse, sauna;
- garage;
- children's playground.
Some buildings may be part of a residential building, for example, a garage or a bathhouse.
Artificial stone platform Source landshaftdizajn.ru Recreation area with shelter Source m-strana.ru Flowering trees around Source www.youtube.com
The design of a plot of 8 acres is divided into 3 types, the classification depends on the location of the house in relation to the entrance to the territory:
- Central placement of the house. The building is located between two zones in the middle of the site.
- Deep placement of the house. The building is located away from the entrance.
- Front placement of the house. A residential building is being built near the entrance.
Unevenness of a site in landscape design Source ogorod-bez-hlopot.ru
The location of a vegetable garden or greenhouse is determined after planning the placement of buildings; objects can create a shadow that not all plants like.
To save space, you can build an underground garage. This is an excellent solution for 8 acres, but more expensive. It is better to locate a garage or open parking space close to the entrance.
Large house Source landshaftadvice.ru Thujas around the perimeter of the yard Source roomester.ru
Zoning
A small area implies maximum occupancy, so all buildings will be located close to each other. But there is a minus - you won’t be able to add more meters to the garden or create a larger playground.
So, let's start drawing up a site diagram:
First of all, we place the house; Now we move on to outbuildings; then we select a place for the vegetable garden (here it is important that shadows from buildings do not fall on the area); the bathhouse will be located away from the house or garden; the garage should be as close to the gate as possible.
- How to make drainage on a site - the secrets of a master on how to make drainage to drain water yourself!
- How to clean a pond: a detailed description of how to clean a pond quickly and easily with your own hands (130 photos + video)
- Decorate the site according to Feng Shui: location features, design elements, Feng Shui zones. How to work with a ba gua diagram? Secrets of garden decoration
Variations may be different, but one thing must be consistent - the distance from the fence on the street side is three meters, from the neighbors' plot - five.
Secrets of planning a narrow area
The configuration of the elongated territory limits the choice of ideas; compromises often have to be made. Ready-made standard projects do not suit the needs of property owners. To correctly position all objects, you will have to take into account the orientation and topography of the territory.
Layout of a long narrow areaSource skalice.ruThe layout of a plot of 12 acres requires the house to be turned with a pediment onto the street. The distance from the road to the cottage should be at least 5 m, to the fence - 3 m. If there is a noisy highway nearby, then the residential area is moved to a more secluded place, hidden with a fence. In a narrow area, the building can be installed in a sector, one of the sides of which is in the shade.
Location of the house in a narrow area Source opsar.ru
If you use the free space correctly, then every square of 12 acres will find a use. The front area is represented by flower beds, landscape groups and decorative paths. You can park your car here. Next comes the private area, which is separated from prying eyes by pergolas and arches. The structures do not clutter up the space and appear visually light.
A narrow plot of 12 acres can be divided at your discretion. In the buffer sector between the front area and the street it is appropriate to place:
- children's playground;
- sports area;
- garage;
- vegetable garden, garden.
Landing area
To save space, plantings are usually located along the fence. If the space left for a garden is in the shade of the house and there is no way to move it to the illuminated side, then you need to choose for planting those plants that have little need for sunlight.
Often a greenhouse is placed on the site, if the territory allows. It allows you to get the harvest earlier and more efficiently.
How to measure the perimeter of a site
One of the easiest ways to find out the perimeter of the area being purchased, if you don’t have a tape measure at hand, but need to measure it urgently, at least approximately, is in steps.
First you need to calculate how many steps fit on a given segment of an already known size and measure the average step width. Then multiply by the number of steps along the perimeter of the measured land. It is known that the average step of a person when walking slowly is 70 cm. Of course, such a measurement is subject to inaccuracy, but usually this is enough for initial measurements. Subsequently, the accuracy of the measurements is checked. To perform the test, you also need to measure the length and width of the allocated land in steps, and then multiply these two numbers and multiply by the step size. The resulting figure should approximately correspond to the area of the site.
How to find out even more accurately the parameters of a rectangle of 8 acres (how many meters around the perimeter). This can be done using some object whose length is known. Usually everyone knows their height in centimeters well. If you find a stick the same size as your height, it will help you measure the perimeter almost as accurately as a tape measure.
Expert advice
Even before planning a design project, try to reflect your ideas on a piece of paper yourself, draw all the functional places, based on your feelings of personal convenience, and then show your project to a specialist, he will adapt it to the standards. If the plans include planting large trees, it is necessary to think through planting sites for them in advance, otherwise the overgrown trees will block most of the site.
Before starting work, take care to fertilize the land, get rid of weeds and do not neglect ground covers, otherwise the fight against weeds will be endless. If there are lowlands and you plan to plant fertile crops, take care of the drainage system. Before starting all planting work, it is necessary to think over a plan for wiring communication systems, think about how you will water, yourself or using automatic watering. It's great if you use both methods together.
When planning paths, choose a more durable material, usually concrete, crushed stone paths are driven into the ground, and a wooden embankment must be renewed, although it is more environmentally friendly than other materials.
The most basic task is to plan the project so that you have an accurate idea of what it will look like in a few years. This will save you from clutter. and will provide an improvement action plan for each coming year.
You will learn about planning a summer cottage and expert advice in the following video.
Popular posts
- Chair for dressing table Chairs for dressing tables in Moscow - 189 Products Company from Moscow, delivery 29643 a In…
- Silicone sanitary sealant Silicone sanitary sealant white in Moscow - 1491 products Company from Moscow, delivery (tomorrow) 140...
- Shelf in the hallway Currently, there are a huge number of different options for shelves in the hallway, and this is directly ...
- Insulation of the floor in a wooden Insulation of the floor in a wooden house from below: materials and installation technology SHARE ON SOCIAL NETWORKS One of the common…
Location of the house
The most important point is the choice of the position of the house relative to the gate. The cottage can be located close to the street, in the center of the site, or in the depths. Each of these options has its own logic:
With a front landing, the garage can be combined with a residential building, and then there will be no need to build a road, taking up a significant area of land. In this case, the recreational area will be in the backyard, which may seem more attractive to many.
With a central landing, all infrastructure facilities are located around the building, creating the possibility of creating multiple zones.
When landing at the rear, the entire area is in front of the facade. Homeowners have complete control over what is happening by looking out the window. The house is located as far away from the street as possible, which looks safer. However, you will have to lay a long path from the gate to the front door.
Drawing the plan
Planning a plot of 8 acres is a very serious task, since on a limited, although quite spacious, territory it is necessary to locate a residential building, a dozen infrastructure facilities, a recreational area, a flower garden, a garden, possibly a greenhouse and vegetable beds.
Of course, the choice of positions must be justified and competent, otherwise the owners of the site will face many inconveniences every day.
In addition, the site design must be linked to all existing regulations, as well as take into account the basic requirements of such disciplines as ergonomics and landscape design.
Layout taking into account the site configuration
When planning, we focus on two main aspects:
- Landscape of the land plot;
- Features of its form.
First, pay attention to the specifics of the landscape. It’s rare that someone manages to acquire a perfectly flat piece of land.
But any highs and lows can be played up and emphasized so that they become advantages. For this reason, do not rush to level the surface, because a perfectly smooth area is a boring lot for perfectionists. Decorate the area with terraces, and in the future it will not only have a presentable appearance, but will also produce an excellent harvest. The fact is that with such a device, the soil will not be washed away, and water will be retained, which will benefit gardening and gardening during dry periods and rainy seasons. Unfortunately, nothing can be done about the shape of the site, so you will have to adapt to it. There are about a dozen of its types, but we note three main ones:
- Square. The most optimal form that will allow you to organically place all buildings;
- Rectangular. A narrow, elongated area involves placing all buildings “in a row”. Although modern design solutions will smooth out the inconveniences, such ownership, as they say, is not for everyone;
- Triangular (angular). Typically, such areas intersect only with two neighboring ones and have access to the street and roadway. It is not recommended to plant fruit trees or plant a vegetable garden near it, since road dust will settle not only on the leaves, but also on the fruits.
Location of site objects or zoning
All structures should be grouped by type. The following functional areas are distinguished:
- Residential area, which is the conditional center of the entire site;
- Household buildings for economic purposes. Sheds, summer kitchens, baths, showers, garages, basements, wells and buildings for storing equipment;
- Area for gardening and gardening (greenhouses, beds, flower beds, greenhouses, front gardens);
- Rest area. This can include swimming pools, ponds, gazebos, barbecue areas and barbecues.
It is not at all necessary to isolate each sector; they can partially overlap. For example, a recreation area is combined with a garden, which will allow you to be under the canopy of trees in the summer. Zones are delimited in several ways:
- Conventionally, using decorative paths;
- Low fences;
- "Living" hedge. Low bushes will add a feeling of coziness to the area;
- Combined method. Various types of zoning are combined here.
Professionals advise placing outbuildings at the far end of the site behind the house so that they are not conspicuous. For the dream of every summer resident - a vegetable garden - the sunniest lawn is given away. The garage usually has direct access to the street, so it is installed on one side of the house near the gate. In some cases, the fence “goes” deep into the site, and space for cars is allocated outside the fence. Don't forget to leave space for the "home" area, which is usually paved with asphalt or stone. To give an aesthetic appearance, this area is decorated with flowers.
Choosing a site for a house
On square plots, houses are traditionally built in the center. Subsequently, they are surrounded by other buildings. On rectangular or trapezoidal properties, an area on the shortest side is allocated for a residential building. In corner plots, when choosing a site for construction, they are guided by the distance from the street, its noise and turmoil. On southern slopes, preference is given to the highest point. In this case, the shape of the site fades into the background. Owners of properties on the northern slopes are less fortunate, but usually choose a place in the middle. Also, when designing a house, its location relative to the cardinal directions and the wind rose are taken into account.
Bath
Baths are classified into several popular types. Which one the owners choose is purely a matter of personal preference. The following types are distinguished:
- Russian. The modern bathhouse bears little resemblance to its “ancestors,” but the principle of steaming remains the same: using moist air. It is better to heat such a room with wood; accordingly, you will need to allocate a separate place for storing it or a full-fledged shed. A Russian bathhouse, as a rule, is decorated with a unique national flavor: it is finished with hewn logs and the shape is more reminiscent of a fairy-tale hut. It has two main rooms: a dressing room and a steam room.
- Roman. Its design involves the presence of three rooms: a laconium (with a high temperature), a tepidarium (here you can cool down slightly) and a place with a mini-pool where people come to completely cool off. Modern Roman baths have a stylish look and are more like luxury apartments.
- Finnish. These baths are popular in Europe. Steaming in them occurs due to dry steam, so they do not use brooms on the sides here. Usually Finnish baths are located near bodies of water. This can be either a pool or pond on the property, or a separate access to a river or lake outside the property.
- Hammam or Turkish bath. Traditionally there is a shower room, steam room and changing room. The steam in the hammam is hot and dry, you can spend the whole day in it without harm to your health.
- Japanese. For lovers of the exotic, this type of bathhouse is suitable, which is a large wooden bathtub with hot water, designed for several people.
At the dacha, preference is given to Finnish and Russian steam rooms. There are also mobile structures that are designed for two to three people. They are also called barrel baths: compact buildings that, if necessary, are moved to another area of the site.
Even in Ancient Rus', these structures were located as far as possible from the house. This was done because of superstitions: supposedly the place where people wash off all the dirt should not be located next to a living space. Now this rule is observed due to basic fire safety rules. The sauna is usually made of wood, and a fire is lit in it every time you visit.
Place for communications
After drawing the buildings on the plan, it is necessary to think about the location of communication lines. At the dacha they include:
- Water pipes;
- Electricity;
- Sewerage.
The best option is to locate communication pipes and cables under garden paths. They are first properly isolated. Keep in mind that water supply and electricity will have to be provided not only to the residential building, but also to other buildings, so the network itself will most likely have a branched structure. Place its “sleeves” on the site plan in the form of straight lines to narrow the scope of work.
Garage
A full-fledged garage or a parking space under a canopy is built for the car. Based on their location, they are classified into several types:
- A garage that is built into a residential building. This method of arrangement saves space, but will require good sound insulation so that the echoes of a running engine do not disturb the family. Among the advantages, common communications with the house are noted, which will eliminate additional expenses for their implementation. Such a room has two entrances: from the street and from the house.
- Extension. Usually created after the fact and has a common wall with the house.
- Separate building. This option is relevant if the house is located in a remote corner far from the gate.
The location of the garage is determined not only by the characteristics of the site, but also by the number of cars. If there are several cars in the family, then it is more economical to arrange a separate parking lot.
Rest zone
The recreation area includes:
- Gazebo. It is usually adjacent to a barbecue or barbecue area;
- Natural or artificial pond, swimming pool;
- A play area that is usually intended for children.
As a rule, a “dead” place on the site is chosen for a recreation area, which is as far as possible from the street and roadway. If the property is not surrounded by a continuous fence, then passers-by may disturb you with intrusive glances, and the noise of cars will not allow you to relax. The recreation area is usually adjacent to a garden or vegetable garden. Optimal place for placement: in the far corner, which is fenced off from neighbors.
Garden
Gardening and vegetable farming are located based on the following features:
- Soil quality. Naturally, for a good harvest, the most fertile area is chosen. If the soil everywhere is poor and unsuitable for growing vegetables and fruits, then you will have to worry about bringing in land;
- Light. Beds and greenhouses love direct sunlight, so they should not be placed in the shade of trees or buildings;
- Landscape. The water level and the slope of the site are taken into account. At higher elevations, regular watering will be necessary. In the lowlands, the vegetable garden or garden will stand in “water” during transition seasons. If the slope is blown by winds, then the plants on it will grow stunted and lethargic. The solution would be to arrange a vegetable garden under a high fence.
The “transitional” strip between the garden and the vegetable garden is filled with shrubs. They are loyal to the shade from trees. In conditions of limited space, it is considered optimal to plant trees along the perimeter of the site along the fence, then a row of shrubs and sections of beds. The entire site is decorated with flower beds. Particular attention is paid to the “sides” of garden paths and the area near the house.
Zoning
The main principle when dividing a site into zones is practicality. When developing a facility layout plan, often ask yourself a simple question: Do I really need this? Practice shows that it is quite possible to abandon certain landscape elements or allocate a smaller area for them. For example, if there is a parking lot next to the house, then building it on your own territory is irrational.
After analyzing the situation around you, proceed to zoning the space. Designers highlight the following areas for comfortable living:
- residential includes a house and surrounding area;
- recreation involves creating a sports or children's playground, installing a gazebo or organizing a barbecue area;
- the economic zone unites various outbuildings;
- vegetable garden and garden.
How to communicate
The location for the well must be selected in accordance with the following rules:
- If the area is relief, space for the well is left at the highest point of the area. If you neglect this rule, the well will constantly be drowned during floods and rains;
- If large and old trees grow on the territory, the well is drilled as far as possible from them;
- The distance from the well to the house is 5 meters. From the septic tank to the well – 25 meters. There is no need to place dog enclosures or outbuildings where animals will be kept near a water source;
- They are drilling a well with large equipment, so it is necessary to ensure free access to the site for entry.
The place for the septic tank is left at least 2 meters from the neighboring plot and away from the well and your own house. It is necessary to ensure free access to the septic tank for the sewage disposal truck for pumping.
Where to place the vegetable garden area
In order for the plants to receive the maximum necessary light, when planning a plot of 8 acres, some details are taken into account:
- Trees are planted at a distance of 4 meters from the neighbors’ property.
- There should be no obstacles to lighting the garden.
- There will be several beds for the necessary vegetable plantings. Their sizes are also planned.
- Tall plants are planted further away so as not to create shade.
- You can decorate a small garden using landscaping elements of the site, for example, a path made of stones.
With the help of programs developed for creating design and engineering, you can simplify the development of the project.
Zone separation
To create a cozy area, they try to combine the zones with each other. Small separators are:
- paths;
- decorative fences;
- flower beds and borders;
- lighting elements.
The composition of such landscape design components depends on the chosen design style.
Landscaping and site decoration
After all the buildings have been erected, you can begin landscaping the area. Before landscaping you need:
provide water for watering the garden, garden and household needs; arrange a way to illuminate the area; study the composition of the soil, remove debris, uproot stumps and roots, apply fertilizer; assess the relief, fill in lowlands or build hills; study chiaroscuro (this is important for fruit trees).
The landscaping process must be approached individually. It depends on the shape of the site, as well as the soil and climate in your region. If the soil has not been cultivated for years and is depleted loam, you will have to put a lot of work into it. Delivery of sand, peat, compost and other fertilizers requires time, effort and money
It is important to select garden crops and trees suitable for planting
Planting of garden crops begins only after careful preparation of the soil. After planting trees, shrubs and plants, you can decorate the territory of the dacha, creating a cozy atmosphere. Summer residents love climbing flowers and plants, which they plant in large vases and place in the recreation area. Most often, unpretentious garden flowers are planted: begonia, pansy and violet. Flowerpots are placed on both sides of the front door or hung from the porch canopy.
Decorative sculptures for the garden are placed everywhere. A sculpture placed in a garden bed will scare away birds. Flower shops always have different sculptures in the form of animals, gnomes, and birds. If you know how to work with plaster, you can make several figures with your own hands, painting them with durable paints. A barrel designed to collect rainwater can also be painted in different colors, and it will become a worthy decoration for your yard.
If there is free space, flower beds are laid out near garden paths. Flowers are planted in such a way that late flowers always replace early ones. If you follow this simple technique, the flowerbed will always look festive and elegant.
Decor
Decor plays an important role in the design of a summer cottage. After all, with its help you can show all your imagination and bring it to life:
- Flowers. For example, in a recreation area you can arrange an artificial garden using flowerpots with climbing flowers. Luxurious begonias, violets, pansies, which can be placed on the sides of the veranda or hung in baskets woven by you, will look great.
- Garden sculptures. One of the elements of decorating the site are garden sculptures. They can be placed both in the garden and near the house. They will look great in your beds, complementing them and serving as a scarecrow for various pests.
Garden sculptures can be bought in stores. But the real pleasure is making them yourself. Especially if the whole family takes part in this. The plaster will produce beautiful figures of real animals, birds and insects: hedgehogs, dogs, seals, piglets, storks, butterflies, frogs and other representatives of the animal world.
In the garden you can put families of honey mushrooms or bright fly agaric mushrooms. Even water barrels can serve as an excellent decoration if you paint them with patterns.
- Flowerbeds. In summer you will be delighted with the color palette in your flower beds. They can be made rectangular, round, in the shape of a heart, words, the silhouette of an animal or bird, etc. Flowers are planted so that they replace each other: from early primroses like primroses, snowdrops, hyacinths to late chrysanthemums.
- Pergola. Not all owners use a pergola on their property. However, it is not only a beautiful decor, but also a functional detail of the exterior. A pergola will support climbing plants and also protect from the scorching rays of the sun.
Buildings that are usually found on a summer cottage
Country house. The difference between a dacha and a residential or country house is that this type of real estate is not intended for permanent residence, but, for example, for spending time in the summer. Although recently buildings have been constructed in such a way that use is possible at any time of the year. It is usually located outside the city boundaries.
Bathhouse. Very practical at the dacha, because this is a place for rest and relaxation, and what can relax better than a bathhouse. And if you have acquired a vegetable garden, then after working on it, be sure to wash yourself.
Well or well. Not all dacha areas have communications, such as water supply, so you need to have your own water source.
Utility buildings. Very useful buildings for storing all kinds of tools, gardening equipment and other items. Having a shed on your plot, you can store everything you need in it, and not fill up the house.
Toilet. No one has yet canceled biological processes; there is probably no need to explain its necessity.
And on the territory of the dacha you can place a shed for storing firewood, a summer kitchen, a barbecue, a gazebo, a swimming pool, a smokehouse, a greenhouse, an outdoor shower, buildings for animals, a playground, etc. It all depends on what you plan to do at the dacha .
Laying a lawn on the shady side of the territory
In order to arrange the shady side, it is best to choose plants that create the feeling of a forest. If you want to create a different mood in all areas, it is best to choose flowers and shrubs that have different colors. Establishing a conventional seeded lawn requires a lot of time and effort.
Therefore, you need to prepare the soil a season before planting, sow and wait for sunrise. The main difficulty in arranging a lawn is that it is allowed to walk on it only after three months after sunrise.
But there is a technology with which you can avoid any lengthy and inconvenient stages of cultivation. It is enough to simply purchase and lay a mature lawn, which is sold rolled up. It is enough to simply spread it on the prepared area.
The process of laying a lawn at a summer cottage
This type of lawn has been grown in nurseries for several years. After it ripens, it is removed using a special machine along with the roots and a small layer of soil. One of the main advantages of such a purchase is that it contains all the necessary components for grass growth.
However, even for such a lawn it is necessary to prepare your soil in advance. On the territory you need to lay out 10-15 cm of fertile soil. If there is loam on the site, then it is necessary to erase the old layer of soil and fill in 10 cm of fertile soil, and if there is construction waste, as is usually the case after construction, you need to add 15-20 cm of soil.
Scheme for laying a lawn in a garden plot
One roll of finished lawn is half a meter wide and 2 meters long, and its weight is about 10 kilograms. It is laid quite simply, and three workers with experience in laying lawns will be able to quickly and easily arrange up to 15 acres of territory.
If the site has difficult terrain, the speed of work is significantly reduced. But the interesting thing is that it is precisely in uneven areas that such a lawn is best suited, since it avoids the danger of soil damage from rain and melt water.
It only takes 2-3 weeks for the laid lawn to take root. The main task during these three weeks is watering. But, despite the good adaptability of these plants, they still require special care. This is not just an ordinary rug, but a whole mechanism that needs to be monitored and looked after.
It must not only be watered in a timely manner, but also mowed and fertilized with complex fertilizers, which come in two types - summer-spring and autumn.
Popular elements for landscape decoration
The decor of summer cottages is divided into:
- Natural;
- Artificial.
The second includes:
- Fences, benches, paths and bridges;
- Night lights, lighting;
- Waterfalls, pergolas, pyramids and stands for climbing plants;
- Arches, sculptures, ceramic animals and gnomes.
Some of these elements are created with your own hands, while for others you need to go to specialized retail outlets. Decorating a site is a creative process, for which you will have to activate your artistic taste and imagination. Garden paths are made from wood cuts, paving stones or concrete, which is treated with a stencil imitating masonry before drying. Fences are designed and assembled independently from wood, plastic or stone. Natural elements include special structures made from living plants:
Labyrinths. A famous example is located in Versailles. "Solitaires"
This is the name given to isolated shrubs that draw attention to themselves. Backstage. Otherwise, they are also called hedges, which create a cozy corner hidden from prying eyes. Topiary
This name hides topiary shrubs and low trees.
Separately, it is worth working on the night lighting of the area. Special lamps are installed on top under the roofs of buildings, and lanterns are installed in remote areas. Lower decorative lighting is placed along the entire perimeter. Lamps are held by funny hedgehogs, gnome miners or moles looking out from decorative holes.
Layout
However, eight acres is not so much. Therefore, planning your site is one of the main tasks. First, you need to place all the areas you need on a fairly large area. Secondly, combine everything into a scheme, the plan of which needs to be thought about very carefully.
Thirdly, take into account sanitary standards. Country toilets and cesspools must be located at least 12 meters from a residential building to maintain infection safety.
Bushes and trees should be no closer than one meter to the boundaries of your site. The main building on the site is the house. There should also be a utility unit so that gardening supplies are at your fingertips, but also do not interfere with your home.
The car must be placed in a place that will not turn your recreation area into a garage. And of course, what owner doesn’t want to have a bathhouse on his property, where he can happily steam and relax. When installing a bathhouse, you should take into account the terrain and do not forget about safety rules.
Introduction to the regulatory framework
Before building a summer house, you need to study the regulatory framework. It contains rules and regulations for the location of objects and looks like this:
- the minimum distance between a residential building and the fence is 3 m;
- distance from the fence to outbuildings - 1 m;
- the distance from the house to the bathhouse is at least 8 m;
- the summer toilet should be 12 m from the residential building;
- stone structures should be 6 m from each other;
- the distance between wooden structures is 15 m.
These standards are established for the safety of other structures in the event of a fire in one of them. Indicators of distances between buildings also take into account sanitary standards. Without following them, the best projects may be considered unsuccessful, so it is best to plan the construction of a dacha according to the rules.
Features and Limitations
The inability to place all the desired objects on a small summer cottage is not the only drawback of 8 acres. Certain restrictions are imposed:
- the proximity of neighboring plots (you have to take into account the standards for maintaining distances between houses);
- the location of communications and power lines (it will not be possible to create a picturesque garden in their vicinity due to the lush crowns and developed root system of trees);
- proximity to the roadway (constant noise and dust flying from the road force us to reconsider our views on the convenience of planning the territory and relaxation for the whole family).
Of course, even over large areas, the factors listed above make their own adjustments to the work. But in conditions of 8 acres or less, they have a greater impact, because we are talking about your convenience in the future.
Basics of site development
Landscape design is a whole science that cannot be comprehended in a couple of hours. A dacha plot of eight acres is considered a fairly spacious property that will accommodate all the facilities necessary for living and recreation. When placing them, they are guided not only by the convenience of moving from home to building, but also by general fire safety rules and sanitary standards. The interests of neighbors are also taken into account: the shadow of a building or a tall tree, for example, may block their yard. When planning, they are guided by the size of the property, its shape, and landscape features. It is necessary to become familiar with many nuances that will turn design into a real puzzle, which not everyone is able to solve.
Drawing the plan
Planning a plot of 8 acres is a very serious task, since on a limited, although quite spacious, territory it is necessary to locate a residential building, a dozen infrastructure facilities, a recreational area, a flower garden, a garden, possibly a greenhouse and vegetable beds.
Of course, the choice of positions must be justified and competent, otherwise the owners of the site will face many inconveniences every day.
In addition, the site design must be linked to all existing regulations, as well as take into account the basic requirements of such disciplines as ergonomics and landscape design.
