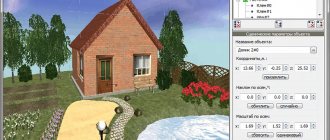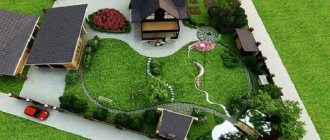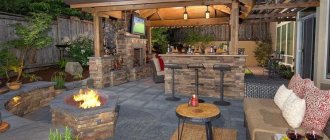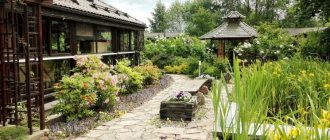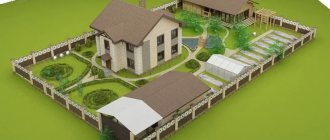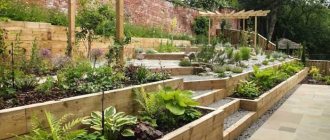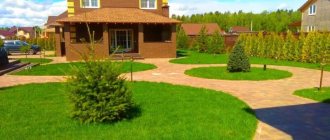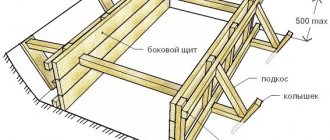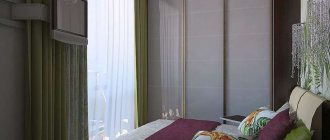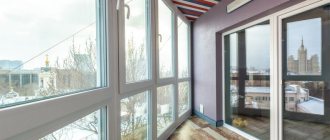A plot of land with an area of 12 acres is the best option where you can fit everything you need for a comfortable life. Here you can build housing, equip a vegetable garden, make a recreation area, equip a children's playground, and other necessary areas - the style and design of a plot of 12 acres depends only on the preferences of its owners. Despite the fact that there are quite a lot of plans for development and improvement of such a territory, there are general planning and zoning rules that you should know.
Arrange your garden plot so that you want to admire it forever
Preliminary stage - planning
Before you start arranging your summer cottage, it is worth studying the recommendations of experts regarding the layout. This will allow you to use the area most rationally, avoiding the fact that everything will be located chaotically, inconveniently, and ugly.
The design of a summer cottage is based on the identification of characteristic zones
So, first of all, you need to familiarize yourself with the set of building codes and regulations (SNIP). From there you can glean useful information, for example, about the recommended distances between buildings, fences, and plantings. For example, experts advise placing the garage closer to the gate.
Main types of summer cottage layouts
Pay attention to the shape of the summer cottage, its relief. The location of hills and ravines here can significantly “adjust” the overall design. It is important to take into account the relief when placing the foundation of a house and commercial buildings.
Another important point is the type of soil: it affects what green spaces will take root in the summer cottage. When the soil is initially not sufficiently enriched with organic matter, most likely you will have to additionally fertilize it and import black soil. The side of the world where the site is located, the level of natural light are important, firstly, when choosing plants, and secondly, determining the location of buildings.
Site planning is a creative process, depending on the flight of fancy and your wishes, but you need to follow generally accepted standards to avoid common mistakes
It is imperative to provide for the arrangement of a drainage system, especially if the dacha plot is located in a lowland. It will drain excess water from the home and, as a result, the soil will not subsidence, it will be possible to avoid washing away the foundation of the building, and the entire landscape will remain in its original form.
See alsoPhoto of the garage
Useful tips
When planning, you need to take into account the following nuances:
- Do not overload the interior with a large number of small details. This will create the appearance of clutter.
- Paths in the form of smooth lines and curves will visually expand the space. Straight lines will reduce.
- Arc-shaped beds will make the garden aesthetically pleasing.
- If you plant aromatic herbs and flowers nearby, the smells will overlap.
Don’t take on everything at once, plan a budget, break the work into stages, and carry out the tasks sequentially.
Ways to visually expand the garden
To change the perspective of the area and visually enlarge it, you need to divide the area into several parts. Each of them should be fenced with a hedge or a stream, depending on what the owner wants to see. On the designated zones you can place a lawn, a playground, a recreation area, and so on, but this must be done in such a way that not all zones are visible from one point.
You can zone the space using evergreens or climbing plants. The gaze should “encounter” an arch, an alpine hill or a tree. So, for a full inspection of the territory, you will need to go through all the zones, as a result of which the visual perception of the garden will change.
The paths must be made winding so that a person wandering along them cannot easily navigate the site. The unevenness of the lines allows you to use many ideas for landscape design to fit as many important details into it as possible. A small rectangular area involuntarily draws attention to its size, so it is necessary to use elements that will attract the eye.
This could be a mini-waterfall or a garden figurine located in the corner of the garden. To show your garden in a favorable light, you can use optical illusions. With the help of a garden sculpture, pond, flower bed or shrub, you can expand the boundaries of the garden. Such improvised obstacles will force a person to look behind the object to look at what is located behind it.
What to do if terrain leveling is required?
When an area is too low or high relative to the general level, it should be leveled. But this is done with the help of special construction equipment and under the supervision of a professional. If you do not neglect this seemingly trifle, the final result will delight the eye for a long time with its aesthetics and correctness. Plus, this will prevent many possible problems associated with the sliding of the earth and or standing water in the depression. It will be more convenient to move around, play ball on the lawn and control soil moisture.
Also, the problem of height difference can be solved with the help of terraces
Irregularly shaped areas - planning tricks
On the one hand, the non-rectangular shape of the territory is a minus, but it can always be played up and made individual. The format forces the designer to look for alternatives to standard solutions, which creates a special combination of ideas and makes the design unique.
Layout option for an irregularly shaped plot of 12 acres
If you do this yourself, it is important to remember the convenience of moving between objects, minimizing the time spent on transitions. This can be difficult when the shape is oblong and the bath is at the other end. In this case, it is important to provide at least path optimization.
Territory zoning
Since the land area in question is quite large, six zones can fit here. It is not necessary to use all of them when planning your plot, but it is worth listing them.
An example of the functional layout of an elongated plot
See alsoTips for sauna design.
Living sector
This includes the house plus outbuildings and a garage. Speaking of the garage: it can be located at some distance from the living space, built in or attached nearby. Each option has its advantages. The main advantage of the first is that no smells (gasoline, exhaust gases, etc.) or sounds from the garage will be heard at home. What speaks in favor of the second or third solutions is that this way you will save space, money (a detached garage will cost more), and in winter you can get to your car directly from home. True, you will have to make sound and heat insulation.
Residential can be located deep in the plot or with access to the street, but no closer than 3 meters from the road
The location of the house in the background makes it possible to hide other areas from prying eyes
See alsoHow to decorate a group in kindergarten?
Hozblok
There are sheds for poultry and domestic animals; premises where feed, equipment, any workshops, etc. will be stored.
If you want to hide the unpresentable appearance of outbuildings, surround them with trees
A barn can also be a landscape decoration
See alsoLandscape design of a site on a slope
Garden or vegetable garden
According to the recommendations of experts, the optimal location for a vegetable garden is on the south side of the plot, where there should be no buildings or tall trees casting a shadow on it. For the location of vegetable beds, the cardinal directions and the type of soil play a big role: for example, when the soil is clayey, they should be placed from north to south, sandy soil - from east to west. It is advisable to plant large trees at least 2 meters from the fence so that they cast as little shadow as possible on neighbors. Fruit trees are usually planted on the eastern or south-eastern side, while those serving a purely decorative function are planted on the northern side.
Fruit trees should not be planted too close to each other
The vegetable garden should fit harmoniously into the overall design of the site
See also Do-it-yourself country house design from scrap materials
Rest zone
There are gazebos, benches, tables, barbecue facilities, barbecue ovens, etc. In addition, flower beds, flower beds, decorative fountains or ponds are usually placed here.
Rest area next to the house
The resting place can be located in the center of the site, away from the fence and road
See alsoPlants for landscape design
Bath, sauna
This building occupies a separate place in the zoning of the territory, since it cannot be classified as a mandatory element of the overall design of the site, but there are quite a lot of people who want to equip it. It can be placed in the same way as a garage - either attached to a living space, or built separately. The combined option, again, is more economical and convenient in every sense: you don’t need to create a separate water supply, shower, and toilet, and you don’t have to run home from the bathhouse in the cold. However, there are some drawbacks: without suitable hydro- and thermal insulation, increased humidity and temperature can damage the home itself, the stove equipment increases the likelihood of fire, and if the ventilation is installed incorrectly, it is easy to get carbon monoxide poisoning.
The best option would be a location separate from the house
If there is a bathhouse on the site, then you also need a place to store firewood.
See alsoDesigning a garden plot: the secrets of arranging with affordable means
Playground
A family with children or planning to add children cannot do without this. When installing it, the safety of the child is paramount. Therefore, it is worth placing it where there is a good view, so that children are constantly supervised. You can isolate it from the rest of the territory using a small decorative fence or hedge. Taking into account the age of the children, the playground can be equipped with a slide, a sandbox, a swing or some kind of horizontal bars: parallel bars, metal ladders, crossbars, etc.
The playground should be located in such a way that children can be easily looked after from home, from the gazebo, and from the garden beds
The playground should be arranged taking into account the age of the children
See alsoCreate a cozy and beautiful garden plot with your own hands
Landscaping and decor
The planning of the landscape design of the site begins after the distribution of zones is completed. When all the objects are in place, it’s time to think about the decor.
The design of a plot of 12 acres may include:
- fountain;
- swing for adults;
- garden figures;
- lawn;
- paths paved with stones;
- lanterns;
- artificial reservoirs;
- regular or hanging flower beds;
- statues;
- benches;
- trees.
Style must be taken into account. Flowers are wonderful, but a beautiful flower bed will require serious effort. At the height of summer, she will gather insects around her: bees, wasps.
Decorative elements include lighting items: vintage-style lanterns, large glowing balls on the lawn. There are solar-powered garden lights.
Features of planning and zoning
There are a number of planning principles that should be taken into account when landscaping a site. We are talking about the distances between buildings, the location of different zones, including relative to the cardinal directions.
Basic rules for placing buildings on a summer cottage
Thus, the dwelling should be located at least 20 meters away from the toilet, garbage cans (if any), 15 meters away from outbuildings (sheds, aviaries, other premises for poultry, animals), 7 meters from the compost pit . If the structure contains flammable materials, the living space is built 15 meters from other buildings; for non-flammable ones, 6 meters is enough.
Zoning scheme for a plot with a house, a separate garage, a bathhouse and a utility room
Now about the cardinal points. It is recommended to place a residential building on the north side of the site, and it is preferable that the windows of the main premises face east and west. If you plan to add a veranda, it is better to place it on the south side of the home - then it will be cool there in the summer and warm in the winter.
See alsoHow to decorate the yard with your own hands
Paths on the site
We will divide all paths into 2 types: solid and garden. We will pave the former with paving stones, and make the latter “soft” from wood or wood chips.
First of all, we pave the road around the house, bathhouse, in front of the garage and near the gazebo.
We pave the main paths
Don't forget about soft flooring for the children's area. The design of the coating can be any; now the range is huge.
Soft surface for children's playground
The next step is to mark garden paths on the site - from the terrace to the vegetable garden, from the gate to the entrance, the path to the garden and from the gazebo to the bathhouse.
Decorative paths
Flower beds, fountains, garden figurines, other elements of landscape design
It is better to think through landscape design in advance. This will allow you to fit everything you want into the existing territory, without excesses, making the territory as attractive as possible. There are many details that help to arrange 12 acres, so everyone can choose exactly what they like and will be harmoniously combined with all other components of the site design.
Irregularly shaped lawns look good in combination with decoratively trimmed shrubs
One of the main decoration options is the lawn. You need to choose its type during design: the function of the lawn performed in each specific part of the plot (just a decorative lawn or, for example, where children will play or undergo sports training) directly affects the type of grass that can withstand the corresponding loads.
In second place in terms of frequency of use when decorating the area near the house are flower beds. Are standard solutions not suitable? Then, instead of flower beds, you can create flower beds on the free land. They do not have clear boundaries, so they can be made into absolutely any shape. They are placed between trees and shrubs on the lawn, and there are also borders where plants are planted along paths. By choosing the right plant varieties for planting in flower beds and flower beds, you can ensure their flowering almost all year round. The main rule here is also moderation: many different colors will create the impression of chaos and disorder.
Flowerbed near the house
One of the very common types of flower beds is the alpine slide. The difference from a regular flower bed is the use of decorative stone, which is laid out between the flowers.
Classic alpine slide in garden design
Another element of landscape design are paths, paths that separate different zones, while at the same time providing a convenient passage between them. Most often they are paved with garden tiles or decorative stones.
Combined paths made of various materials are suitable for a garden of absolutely any style.
Water features are another option for decorating the space near the house. Even if there are no natural bodies of water on your property, if you wish, you can create artificial ones: a pond, a fountain, a lake or even a small waterfall.
Even a small body of water in any design will bring peace and relaxation to you and your loved ones
You can place garden sculptures on the site. In their manufacture, concrete, stone, gypsum or polyurethane foam are used. The style of such sculptures should be combined with the overall design of the site. Experts advise using a moderate number of figures so as not to oversaturate the space and everything looks original, harmonious, and stylish.
Do-it-yourself garden decorations are the soul of the site, its zest and charm
There are many options, but you don’t necessarily need all of them. Sometimes one or two elements that match each other in style will make the area around your home much more attractive than many different decorating methods.
Expert opinion
Alina Kvileva
Landscape designer
Hello, my name is Alina and I am a landscape designer, if you have any questions regarding landscape design, ask, I will be happy to answer them.
See alsoTips for creating landscape design for beginners
Layout options for a plot of 0.12 hectares
The property in this area can be arranged in such a way that spending time outside the city would be comfortable.
Elongated area measuring 25 x 48 m
Near the gate you can equip a shelter for several cars. The central object of the site is a two-story residential house with a balcony and a terrace. A bath complex is being installed a little further away. A small house, adapted for living during the construction of the main house, can be used as a guest house. Under one shed next to the parking lot, it is convenient to place a shed for storing garden tools. For convenience, the house terrace and the bathhouse terrace have a common area.
Elongated area measuring 25 x 48 m
Tall fruit plants are located around the perimeter of the site, and the shrubs can serve as hedges. Several trees are planted in the center. Combined with decorative plantings, they create picturesque compositions. On the territory there was room for alpine slides and beds with a greenhouse.
In such a plot it is comfortable not only to live with your family, but also to receive guests.
Country property for a comfortable pastime
The territory does not necessarily have to have the correct shape. And in a property that has a non-standard outline, you can place everything you need for life. Not everyone likes to spend time after the work week weeding and tending to vegetables. The concept of site design may involve an emphasis on ornamental gardening.
Site plan
On the territory of the property there is a fairly spacious residential building, parking for 2 cars, a bathhouse complex with a small swimming pool. Most of the site is given over to lawns. There is a play corner for children. You can cook kebabs on a specially designated area. And taste them in a cozy gazebo. A large number of conifers, trees and shrubs, paths and flower beds, as well as an artificial pond create a beautiful landscape that allows you to enjoy nature away from the bustle of the city.
Plot with swimming pool and garden
On an area of 0.12 hectares, you can place various objects and plantings to satisfy the needs of any family members. A large residential building will accommodate all residents and their guests. The children's playground provides an opportunity for children to have fun. A vegetable garden with a greenhouse, without which the older generation cannot imagine country life, will be provided with fresh vegetables and herbs.
Plot with swimming pool and garden
An area covered with paving stones and paths made of this material will not allow your feet to get dirty in bad weather. The car will be securely hidden in the shelter. A barbecue in the gazebo gives you the opportunity to prepare delicious dishes and enjoy them in nature. A small pool will help you escape the heat in the heat. Many people like to take a steam bath. It also fits easily into the layout. Even a dog can have a corner where an enclosure can be placed.
A lawn, numerous flower beds, an artificial pond and compositions of various types of plants add picturesqueness to the area and promote relaxation.
The role of the cardinal directions in the orientation of buildings on the site
Prices for various types of frame pools
Frame pools
Property with a residential building in the central part
Many people tend to locate a residential building and outbuildings on opposite sides of the site. However, the house can be installed in its center. It’s just that visually, due to such an arrangement of objects, the territory may seem smaller than it actually is. A layout option is proposed with a bias towards decorative gardening. Numerous tall plantings, both deciduous and coniferous, shrubs with colorful foliage, beautiful plant compositions, hedges and a well-groomed lawn create the complete illusion of unity with nature.
Plot with a residential building in the central part
The children were given a plot of land for a basketball court. A bathhouse, a small gazebo, sun loungers for sun treatments - everything is designed for comfortable spending of your free time. The only thing missing in this area is a swimming pool, the water of which is very pleasant to plunge into in the heat.
There are many options for planning suburban areas. You can create a concept for the placement of objects and the design of the territory either independently or by turning to specialists for help.
Photos of beautiful garden plots
Bathhouse and garage
To plan a recreation area, you must first understand where the garage will be located. It is often located closer to the main entrance so that the driver has to make fewer manipulations. This will help protect the surrounding landscape from accidental collisions and exposure of plants to exhaust gases.
The garage can be located in an extension to the house or be a separate structure; in the latter case, unpleasant odors are guaranteed not to enter the living space
A bathhouse can easily fit on an area of 12 acres, even with a swimming pool, but it is better to install it where it is sunny during the day. It is also important to provide a high fence in this place, especially if there is a swimming pool nearby, where visitors run to take a dip immediately after the steam room.
The bathhouse complex should be located away from both your home and buildings in neighboring areas
Planning individual zones
When designing a garden, you need a plan that indicates:
- Architectural buildings (garden or country houses, bathhouse, children's playground, utility room).
- Landscape decorations (trees, flower beds, vegetable gardens, fountains, ponds).
- Garage and other car extension.
- Paths for movement.
- Lighting.
- Place for entertainment (gazebo or barbecue).
It should be taken into account that the position of the path from the entrance to the house is applied first. The plan can be drawn on a piece of paper or superimposed on a photo. The size of the plot does not allow for a large number of buildings; it is better to limit yourself to one or two.
Recreation and children's area
The most cumbersome structure for a small space is a children's playground. Its correct location requires careful planning. On a small piece of land, it is recommended to place it on the side opposite the entrance. This will visually create more space.
An effective method of zoning when planning is to build a small fence. It will serve as a partition for the garden part and recreation area.
When planning, a pond, fountain or neat flower beds should be located in the shade of a tree to create comfort.
The playground must be within sight from any point of 5 acres for the safety of the child. Garden figures - gnomes, flamingos, bears - are very popular. They are sold in decor stores.
Garden
A vegetable garden is a beautiful and practical design for 5 acres of land. If you surround your vegetable beds with a low white fence, you can create a feeling of homeliness. You should not plant every square meter - this will harm the overall appearance of 5 acres. To save space, you can plant vegetables in squares in a specific place or along the edges of an area of land.
The most important thing in the layout of 5 acres is the effective use of every meter. It is better to replace large ones with several small ones. Bulky buildings are placed in the far corner of the site parallel to the entrance to visually create space.
Organization of a recreation area
The center of the zone becomes a gazebo. This building is necessary for a good rest. She may be:
- Monumental made of brick or wood with glazed windows and a stove inside
- Temporary, used only in summer.
As an economical option, picturesque “green” gazebos are installed. They are a wire frame along which grapes are woven. The composition is completed with country furniture: a table and a pair of chairs or a bench. In addition to the gazebo, a barbecue is installed or a specially designated barbecue area is created. In more expensive options, a garden path can lead to a swimming pool or decorative pond.
Features of site design
The shape of the site plays an important role. There are four options:
| Square | The most advantageous form, which allows you to realize the ideas of symmetrical and asymmetrical arrangement of zones. |
| Rectangle | Elongated areas are slightly inferior to square ones, but this shape is also considered not the worst option. At one of the short sides, as a rule, a conditional center is placed - a residential building. In the farthest corner opposite the main building there is a gardening area. |
| Triangle | The optimal location of the house is central and the location of other large objects at an equal distance from it. |
| Irregular shape | The most difficult case, which is easy to beat, having a whole set of creative ideas in stock. |
It is also necessary to think over a stylistic solution, because in landscape design, as in ordinary design, there are also a lot of directions with their own rules and requirements.
