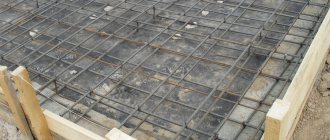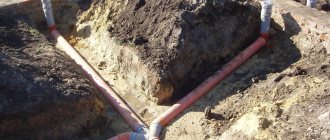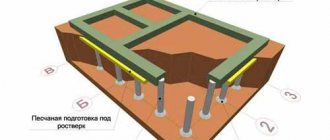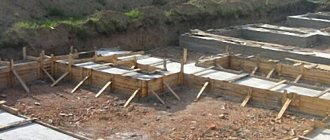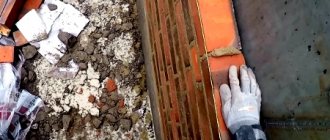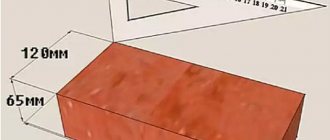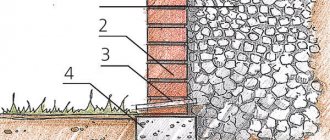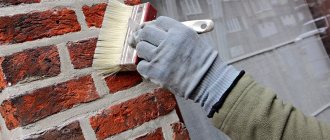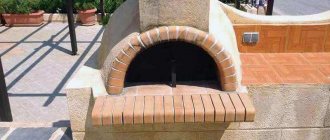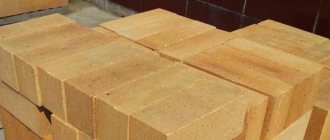Dear readers of the Site about the dacha, I am glad to welcome you again to the pages of our site. While analyzing your most frequently asked questions, we came across this one: “How to display zero on the foundation”? On the one hand, the foundation should a priori be reduced to zero, but on the other hand, in practice anything can happen, because no one is immune from construction errors.
What to do and what not to do
Before giving advice on correcting other people’s mistakes, let’s say a few words on how to prevent them in general and bring out zero on the foundation with your own hands. It may be hard to believe, but you need to take care of the quality of the base even at the marking stage.
Pay attention to the location of the lacing.
They are initially set at the level of the upper edge of the plinth and serve as guides in the manufacture of formwork.
But why, with such a simple technology, the question: “How to level the zero of the foundation?” - sounds day after day both on construction forums and in queries to search engines? Mysticism? No, just basic construction errors.
Here are just a few of them: A solution with a large percentage of water. This most often happens when stirring by hand. More water accumulates in one of the corners and after it dries, a depression forms there. Sometimes, in this simple way you can earn a difference of 2-3 cm. A broken mark.
It often happens that during the installation of formwork, the lacings move and builders, focusing on them, cast a deliberately crooked foundation. Frost heaving. And even experienced concrete workers fall for this rake. There is an opinion that it is better to build the foundation in the winter so that it is stable by spring. But the frost heave lifts the unloaded belt, even acting on it tangentially, and by April it is useless to look for the level there.
Need for leveling
The construction term “bring to zero” implies the alignment of the prepared surface along the horizontal axis with minimal discrepancies in values along its perimeter.
In simple words, the implementation of this measure allows the foundation to evenly distribute the created loads over its entire area.
In the case of curvature of the support, excess pressure is created in a certain area, which has a detrimental effect on the strength of the elements being built and subsequently leads to premature destruction of both the foundation and the base. Leveling should be carried out at the concreting stage, when the solution has not yet begun to harden.
However, sometimes developers lose sight of this point and are faced with the need to draw horizontal lines after the concrete has completely set at the stage of arranging the base. In any of the presented situations, all measurements are carried out with one’s own hands with special care and accuracy, so that the foundation is as level as possible, and the entire building is practical and reliable.
The establishment of horizontal and vertical lines must be carried out not only at the stage of pouring the mortar, but also during the execution of brick or block masonry.
Leveling with concrete
If you are asked what is the easiest way to lay out a zero on the foundation, feel free to answer: “With concrete.” The whole procedure goes as follows:
Markers should be installed at the corners of the foundation. These can be ordinary wooden slats or pieces of reinforcement.
Then, using a water level, or even better, a laser level on markers, mark a horizontal level and take measurements from it to the foundation, thus determining the highest and lowest point of the foundation.
When the minimum and maximum are found, the formwork can be placed. Only this is done in such a way that at least a four-centimeter layer of mortar is placed above the top point - you can’t do less, it will crack.
Before pouring, it is useful to add a plaster mesh to the base and add a plasticizer to the mixture itself. Of course, the seam between the old and new concreting will be noticeable, but this defect will easily be hidden during subsequent finishing.
Need for leveling
The construction term “bring to zero” implies the alignment of the prepared surface along the horizontal axis with minimal discrepancies in values along its perimeter.
In simple words, the implementation of this measure allows the foundation to evenly distribute the created loads over its entire area.
In the case of curvature of the support, excess pressure is created in a certain area, which has a detrimental effect on the strength of the elements being built and subsequently leads to premature destruction of both the foundation and the base. Leveling should be carried out at the concreting stage, when the solution has not yet begun to harden.
However, sometimes developers lose sight of this point and are faced with the need to draw horizontal lines after the concrete has completely set at the stage of arranging the base. In any of the presented situations, all measurements are carried out with one’s own hands with special care and accuracy, so that the foundation is as level as possible, and the entire building is practical and reliable.
The establishment of horizontal and vertical lines must be carried out not only at the stage of pouring the mortar, but also during the execution of brick or block masonry.
How to display zero on a foundation with a brick
Another solution to the problem is leveling with bricks. This task is not too complicated and even the most inexperienced mason can handle it effortlessly.
The essence of the idea is simple: in places that need to be raised, the seam is made a little thicker, and in those that need to be lowered, a little thinner. Three or four rows and the foundation is ready.
Of course, only small flaws can be eliminated in this way, otherwise the base will turn out to be too high, but significant differences are rare for the foundation.
Well, that's all the wisdom. Goodbye, we will definitely meet again on the pages of the site about the dacha.
Vasily Molka
The foundation is the basis of the future building, the quality of which determines its durability and reliability. It is the foundation that bears the entire load of the structure, which is why its proper arrangement is important. In particular, it is important to know how to display a zero on the foundation.
Purpose
The mentioned concept means leveling the surface of the base to a strictly horizontal position. In this case, its level should be located in the same plane. Since the foundation bears the entire mass of the building, its leveling is necessary in order to distribute it evenly, as well as to avoid a negative impact on the strength parameters.
The need for leveling arises at the stage of pouring the mortar and laying the brick base. However, an uneven earthen surface and uneven distribution of concrete can cause the entire building to become distorted during its future operation. For this reason, it makes sense to constantly check the hydraulic level.
Why do you need to level the surface?
The base of any building is designed to take on the load to which the structure erected above is exposed.
Therefore, it is necessary to do everything possible to distribute the load evenly, ensuring the strength of the foundation. Uneven surfaces may occur during pouring of the solution. However, sometimes you have to correct mistakes made after the mass has hardened. Therefore, the methods for eliminating the defect and bringing the foundation to zero vary significantly.
Scheme of strip foundation reinforcement.
So, if a defect occurs during the filling period, special tools will help correct the situation. If we are talking about errors detected after the solution has hardened, you can display zero using improvised means. The main thing is to carefully take measurements to achieve ideal leveling of the base.
By the way, leveling is necessary not only when pouring concrete mortar, but also when laying the base with bricks. Uneven ground or uneven distribution of cement between layers can cause the structure to warp. It is advisable to take measurements using a hydraulic level throughout the construction of the brick foundation.
Basic mistakes
Marking a zero on a foundation is a challenging task, even for some experienced builders. Often the reasons for an uneven foundation are the following errors:
A solution with a large amount of water added. This most often happens when stirring by hand, when excessive accumulation of water occurs in one of the corners, after which a depression is formed after drying. Thus, differences of a couple of cm are possible. Broken mark.
In some cases, during the installation of the formwork, the cords shift, with the orientation of which the uneven base is subsequently cast. Frost heaving. It is known that it is better to build a foundation in the winter in order to “settle it down” by spring. However, frost heaving provokes the rise of an unloaded belt, as a result of which, with the onset of the spring season, searching and setting the level becomes useless.
To avoid common mistakes and lay a perfectly level foundation, work should be carried out in stages.
We achieve results
In order to obtain a completed foundation, the work must be carried out in strict sequence:
The starting point is determined, for which a mark is applied in one of the foundation corners, the purpose of which is to indicate the surface level. Subsequently, using a hydraulic level, the remaining points are located at the remaining corners. In the absence of a hydraulic level, in order to determine the points, it is possible to use a hose that has the property of bending.
It stretches from corner to corner, after which it is filled with water. It is important to ensure that there are no air bubbles inside the hose. One end of the hose is brought to the marked point, and the location of the other is changed until the water reaches the edge level.
After this, the hose is fixed and a mark is made on the formwork structure, which is the second starting point. Marks in the remaining corners are found and marked in the same way. The formwork is sawn vertically. The cuts are made in the amount of a couple of pieces in each corner and are located in the center of the foundation walls, and their direction should be downward until the fill is reached. The taken cord is pulled through the sawn areas. This indicates the foundation zero. The pre-prepared solution is poured to a height marked by cords pulled through the sawn holes.
All inaccuracies and small deviations when pouring the foundation are leveled out when laying the base
Zero on the finished base
Often you have to display zero on an already laid foundation. Then the work algorithm is reduced to the following:
- Using a hydraulic level or hose, the original location is marked. The corners should be marked in such a way that the position of each of them is obvious in relation to the other. The board formwork is installed. At the same time, their length parameters must correspond to the thickness of the base. In the corners there are zero points, which are subsequently marked from inside the foundation. The formwork is sawed through, and reinforcement is subsequently installed into it. The finished solution is poured into pre-wetted reinforcement products.
When searching for zero points, a hose is used.
In this case, you should remember about the inertial movement of water inside it. After pouring the solution, it is necessary to ensure that it does not dry out due to cracking. To avoid such consequences, the surface should be periodically moistened.
The most important element of building a house is the construction of the foundation.
In the process of work, you need to know how to correctly bring the base to 0 using a brick. It is important to know what technologies are used. One mistake in work can cost the stability of the future structure, so all stages of the process are carried out completely relying on the instructions.
The classic way to set zero when the base is ready
Setting zero values on an equipped foundation is a complex procedure that requires knowledge of certain features of building materials and compliance with the technology for increasing compositions. To implement this activity yourself, you should perform the following steps:
- by using a hydraulic level or a transparent flexible hose, we mark the initial zero boundary of the surface (it is more appropriate to indicate the difference in readings in the corners in positive or negative values, for example, +30 or -15, reflecting information, respectively, about the zero value being exceeded by 30 mm and placed below by 15 mm) ;
- according to the upper indicator of the difference in values, we install the formwork with a reserve (the formwork element is made of two boards or panels placed on each side of the foundation; inserts with a length equal to the thickness of the base are mounted between the components);
When pouring concrete in the future, it is important to take into account that the layer thickness should be at least 4-5 cm, since smaller values can lead to a breakdown in the strength of the composition.
- By analogy with the procedure presented above, we make cuts in the formwork and pull the signal rope;
- We carry out concreting of the surface to the measured boundary.
To increase reliability, before pouring concrete formwork, it is necessary, at a minimum, to drill vertical holes in the corners of the hardened base and place reinforcement bars in them, so that their upper edges are at a measured zero level.
Tips and tricks
When establishing the zero limit using a transparent hose, it is necessary to take into account the inertia of the liquid. Before taking measurements, you should wait a short amount of time for the water to calm down and take its final position.
In order to level the places of thin pouring, it is recommended to periodically wet them, ensuring a uniform hardening process, and ensure that the thin layers of concrete do not crack prematurely.
Why put zero on the foundation with a brick?
In practical terms, displaying 0 on the foundation means giving the upper area of the foundation structure an exclusively horizontal location.
It is important to take into account the fact that the level of the foundation is entirely located in one single plane. This need is based on the fact that the “cushion” performs important functions of the building, namely, it takes on the entire load of the structure. To ensure that the weight is evenly distributed over the entire plane, the upper level is set to zero, thereby avoiding premature destruction of the house.
Among the existing options, the optimal solution is when a concrete base is formed at the initial stage of pouring the structure.
It is much easier to justify everything in theory than to implement it in practice, so in practice it is not always possible to derive a horizontal level that would be considered ideal. Often craftsmen deal with errors in their work, and such issues have to be corrected at later stages of work, after the base has been filled with mortar. Therefore, the method of obtaining the zero level using brick or stone is relevant.
Return to contents
Level zero relevance
In practice, bringing the base of a structure to zero means performing construction work to ensure that the upper surface of the foundation is strictly horizontal. Moreover, its level in all places must be in a single plane. As described above, the “cushion” takes on the load of the entire upper structure of the building.
Therefore, in order to distribute the weight evenly on the foundation, it is necessary to bring its upper level below zero in order to avoid premature destruction of the foundation.
The most optimal option for such leveling is considered to be work when the concrete base is directly formed during pouring. In practice, it is not always possible to ensure the surface is perfectly horizontal at this stage of construction work. Quite often it is necessary to correct such errors after the construction of the foundation. For this purpose, the method of drawing out the zero level with a brick or stone is often used.
Tools and materials
It is customary to begin work on the construction of the foundation with the preparation of all necessary materials and construction equipment. To lay out the structure during the laying process you will need:
The tools you need to prepare are a hydraulic level.
- trowel; shovel; ordering; jointing; mooring cord; hammer-pick; hydraulic level; construction level; trough; concrete mixer; metal rod; work gloves; bricks; sand; cement; lime; fittings.
The complete list of materials depends on the nature of the work on a particular site.
Return to contents
Check before work
Checking horizontality is necessary to identify defects in the base of the structure.
Before starting any construction activities, it is necessary to check the horizontal level of the surface. To do this you will have to use a construction hydraulic level.
The check is carried out from the corners and gradually moves to areas of the base of the structure. If there are differences in the horizon, the necessary notes are taken and the orientation cord is pulled. After this, they move on to the main initial work processes.
Return to contents
How to level to zero when concreting?
The first step is to set the zero point correctly.
To do this, a mark is made from the inner area of the formwork, preferably in one of the corners, which will be the alignment boundary. Next, we use the hydraulic level to determine the remaining three points. If such a tool is not available, an ordinary transparent hose will do as an alternative.
To mark the corresponding boundaries, the latter is stretched from the marked area to opposite corners, after which water is released. The zero level is fixed at the primary point; in the process of balancing the liquid, a second point is selected and a mark is placed in this place. The remaining points are located according to a similar principle; no difficulties arise at these stages:
- In the finished formwork, it is necessary to make holes for the hose in the middle section of the planned walls. A cord or twine is threaded through the holes, after which the structure is fixed until tension appears. The zero level is measured and the concrete solution is poured. The construction rule is to level the mixture, it is important to distribute it evenly over all areas of the surface .
The level foundation is ready for the construction of the basement.
After the concrete solution has completely hardened, the ideally flat area of the foundation is completely ready for further construction of a basement or possible basement. In this case, do not forget about regularly checking the compliance of the horizontal and vertical levels of each brick row or building block.
Return to contents
Methods for leveling the finished base
Often builders need to reach zero on an already formed base of a brick surface. The algorithm of actions looks different than in the first case and consists of the following steps:
The initial location must be marked with a hydraulic level or a special hose.
The corners should be marked so that the location of all is obvious in relation to each other. After this, the wooden formwork is installed. It is important to take into account the moment that the design parameters coincide with the thickness of the base. Zero marks are measured in the corners, which in the future are transferred to the inside of the foundation. The reinforcing mesh is installed in the formwork. The wooden frame is first sawn. A solution is prepared if the consistency of the correct mixture is poured into pre-moistened reinforcement rods.
A hose is used in the process of searching for the location of zero marks.
However, it is important to remember the point that the water inside the latter moves by inertia. After the solution is poured into the formwork, it is necessary to ensure that the hose does not dry out from cracking. To avoid such problems, you should regularly moisturize the necessary areas.
- Date: 03/08/2015 Rating: 27
Often, when constructing the base of a building, builders are faced with the problem of how to display zero on the foundation. This term means the alignment of all surfaces of the base in horizontal planes located at the same level.
Schematic diagram of a shallow foundation.
How to remove the foundation?
#1
One of the most difficult tasks facing a builder is laying out the foundation. It must be built in such a way that all points of its upper plane are on the same level. To do this work in accordance with the rules, it is necessary to remove it at the pouring stage. In some cases, it is necessary to correct construction flaws after the building material has set. In this case, the problem of how to display zero on the foundation must be solved using special means and tools. Depending on when exactly the foundation will be removed - during pouring or after it - different methods and means will be used.
#2
In the first case, to bring the foundation to zero, you only need a marker and a hydraulic level. With their help, it is necessary to put zero marks on the formwork in all corners. That is, you need to determine the height to which you need to pour concrete. If there is no special level, it can be successfully replaced with a regular garden hose. After pouring water into it, you need to place the ends of the “devices” in two corners that need to be aligned. It is necessary to ensure that no air pockets form. Then you need to install one of the ends of the hose at the level of the zero point so that the liquid matches its edges. “Zero” must be marked on the formwork.
#3
But it’s too early to pour cement. Now in each of the corners of the foundation it is necessary to cut vertical “windows”, which with their lowest point reach the zero mark. In the event that you need to clearly show to what height to pour concrete, it is enough to connect the corners through the holes using cords. In this case, you can make do with improvised cases and a hydraulic level will not be required. Now all that remains is to prepare the required amount of concrete mixture, which should be poured into the formwork to the level limited by the stretched cords. As a result, you can get a high-quality ready-made foundation, which will immediately be brought to zero.
#4
If you need to make adjustments to the foundation of a house that has already been poured, you will have to use other technologies. First, you will need a level or hose to determine “zero.” To simplify the task, one of the corners is taken as a standard, and the rest are set according to it. It is necessary to make preliminary marks on them - how much higher or lower they are located relative to the zero level. To build a foundation, it is necessary to supplement it with formwork, which will consist of only two boards that repeat its shape and are connected by attachments that exactly match the thickness of the concrete strip.
#5
Now you can mark points on the formwork that correspond to the zero level in accordance with the actual location of the corners, which was identified earlier. It is worth remembering that to achieve the best result, it is necessary to set the minimum amount of additional cement poured to 3-4 centimeters, otherwise the resulting layer of concrete will be too fragile. To bring the concrete base to zero, it is now enough to stretch the cords through the cuts, which need to be prepared in the same way as in the case of pouring cement “from scratch.” In order for the mixture to set, it is necessary to moisten the old foundation with water. Before setting the zero point using a hose, you need to remember about inertia - the water will not immediately take the desired position inside this “device”.
