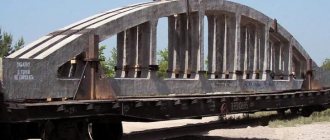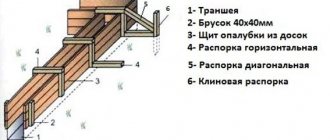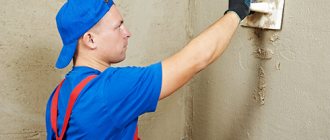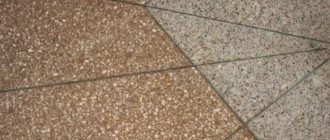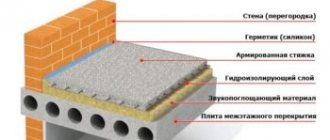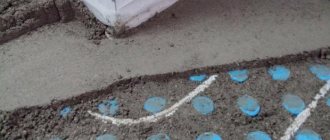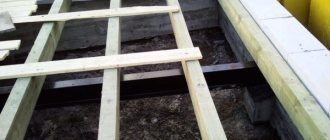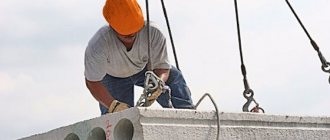General provisions
Concrete preparation for floors serves, like a cement screed, to level the floor surface. The difference is that it is made of concrete, and cement screed is made of mortar. In addition, there is a difference in strength characteristics, since the concrete base absorbs and redistributes large loads, depending on the purpose of the room.
There is a concept of “concrete floor”. Concrete preparation and concrete floor are very similar concepts. They are made of concrete using similar technology. The difference is that concrete preparation for floors implies the presence of a finishing coating (mosaic, ceramic tiles, etc.), but a concrete floor does not provide this.
Concrete preparation for floors is carried out on a soil base (in basements, when installing floors in private houses without a basement, etc.). If concrete preparation is carried out in workshops with increased load on the floor from equipment, intra-shop transport, in warehouses, garages, etc., then it must be reinforced.
Monolith
Floor installation on a concrete base (monolith)
Monolithic reinforced concrete floors are installed in private houses made of brick, monolithic reinforced concrete or durable grades of aerated concrete.
Insulation of interfloor ceilings is carried out in cases of different temperature conditions in the premises of the first and second floors.
So, if there is an unheated garage on the first floor, and a residential one on the second floor, it is necessary to insulate the floors. To prevent heat from escaping down through the floor structure, and to ensure that thermal energy is spent exclusively on heating the room on the second floor, a thermal insulation device made from reliable PENOPLEX FOUNDATION® slabs is required.
It is also necessary to insulate the floors if the residential floor is the first, and the second contains rooms that are not used in the winter.
Monolithic floors in a private house are an excellent basis for electric or water heated floor systems.
Monolithic reinforced concrete floors with high-quality performance have smooth bases, therefore energy-efficient thermal insulation slabs PENOPLEX FOUNDATION® are laid without a leveling screed in one or several layers staggered.
The joints of the insulation are taped or a layer of polyethylene film is placed on the insulation boards to prevent possible leakage of cement laitance from the next layer of the floor structure. The next floor element is a cement-sand screed with a thickness of at least 50 mm. Finish parquet, tiles or laminate are laid on the screed.
To prevent thermal expansion, a gap of 10-20 mm is left between the cement-sand screed and the wall, which is filled with damper tape.
Technical solution for a floor on a concrete base (monolith) with PENOPLEX®
Why PENOPLEX FOUNDATION®. ?
Thermal insulation of the floor must have durability, high compressive strength, not deform over time, and reliably provide thermal protection for the entire period of operation of the house.
Foam should not be included in floor construction. Under the influence of loads, PSB (foam plastic) quickly breaks down into balls and ceases to meet the requirements for insulation. Repair of the entire floor structure will be required, including dismantling the finishing coating, which is much more expensive than immediately applying a reliable and durable PENOPLEX FOUNDATION®.
Its compressive strength is 30 tons/m2, which remains unchanged throughout the entire life of the house.
Preparatory work for the installation of concrete preparation
- We plan the surface according to the mark or profile provided for by the project.
- We compact the planned base by compacting crushed stone or gravel.
- The underlying layers on the ground can be made of gravel, slag, crushed stone, clay, etc., up to 120 mm thick, and it must be compacted.
- We set up guide beacon slats or formwork depending on the area of the concrete preparation being performed. If the concreting area is large, then we divide it into sections approximately 3-4 meters wide.
Laying and leveling the concrete mixture can be done in two ways: using a vibrating screed along guides; using “beacon” guides. When laying and leveling the concrete mixture using a vibrating screed, you must first install the guides under the vibrating screed at the level of the zero mark and carefully align them horizontally. During operation, you need to ensure that the guides are not knocked down. After this, a vibration lath is mounted on the guides.
The concrete mixture is poured onto the prepared base and leveled with shovels so that its top is slightly higher than the level of the vibrating screed (this depends on the degree of compaction of the concrete mixture by the vibrating screed). After this, the vibrator is turned on and the vibrating rack is pulled along the guides. The concrete mixture, under the influence of vibration, settles to the desired level and is leveled. In this case, you need to ensure that the vibrating screed constantly slides over the surface of the concrete. In those places where the concrete mixture settles below the level of the vibrating screed, the concrete mixture is added with a shovel in the required quantities.
When laying the concrete mixture along “beacons”, a level is installed on the base, and a certain level is arbitrarily selected. Then a batten is applied to the column, on which there is a zero floor level mark, so that its bottom coincides with this mark. A mark is placed on the staff corresponding to the level arbitrarily selected using the level.
A concrete mixture is poured onto the base, to approximately half the required level, and beacon mounds are made from it in approximately 2 m increments. A rail with a notch is installed on each of the mounds. The risk is combined with the level set on the level. After this, the top of the mound is adjusted to the bottom of the rail. Thus, according to the floor area, “beacons” guides set at zero level are obtained with a step of 2 m. The space between the beacons is filled with concrete mixture. It is compacted using deep vibrators and leveled, as a rule, level with the tops of the “beacons”.
In order to further compact the concrete mixture in the screed, reducing the excess moisture content, and reduce the time it takes for the concrete to gain strength, the screed can be vacuumized. In this case, after leveling the concrete mixture, a filter material is placed on its surface, an impermeable mat is placed on it, in the center of which there is a pipe for connecting a hose. Then the hose from the vacuum pump is connected to the nozzle. The pump turns on. A vacuum is formed under the mat, into which excess moisture from the concrete is drawn through the filter material and removed through a hose into a special container.
Classification
The most common type of monolithic floor is, of course, a concrete screed. Such coatings are durable and durable. However, unfortunately, concrete is a material with a high degree of thermal conductivity. In a living room, walking on such a floor without additional finishing or the use of special heating systems will most likely not be very comfortable. Therefore, concrete screeds are usually poured only in various types of utility and industrial premises. These could be, for example:
- You may be interested in: What kind of insulation does mice not chew on: review of materials, methods of protection against rodents
ground floors of country houses;
- garages;
- extensions;
- sheds;
- workshops and warehouses.
Very often, concrete monolithic floors are poured in bathhouses. In this case, they are laid towards the drain and covered with boards or covered with tiles.
In residential premises, monolithic floors are often poured not with concrete, but with:
- liquid;
- xylolitic.
Another type of such seamless coatings is asphalt. Such floors are, of course, installed only in manufacturing enterprises - in workshops, warehouses, etc. A fairly common type of monolithic floors are mosaic floors. Such coatings have an attractive appearance and a high degree of durability. Floors of this type are usually poured in public places with a high degree of traffic.
You will be interested in: Andrey Ratnikov’s septic tanks: description, design, principle of operation, tips and recommendations
Monolithic floors
Monolithic floors include concrete, cement-sand, mosaic (terrace), xylolite and asphalt concrete coatings. The grade of concrete for coverings must be at least 200, and for cement-sand and mosaic (terrace) concrete - at least 150.The composition of the concrete mixture, grade 200-1: 2: 3.4 (cement M400: sand: crushed stone) at W/C = 0.6.
The composition of the cement-sand mortar is 150: 1: 3 (M400 cement: sand) at W/C = 0.55.
The composition of the mosaic (terrace) mixture is 150: 1: 2 (M400 cement: stone chips - marble: pigment) at W/C = 0.5, which is laid on a preparation of cement-sand mortar with a composition of 1: 3.
For mosaic floors, marble chips are produced in three grades: large MK with a grain size of 10... 15 mm, medium MS - grains 5... 10 mm, small MM - grains 2.5... 5 mm. To prepare the mosaic mixture, large and small marble chips are used in a ratio of 3:1.
To give mosaic coatings different colors, cement is mixed with pigments (dry mineral paints) in an amount of no more than 15% of the weight of cement.
The laying of concrete, cement-sand and mosaic monolithic coatings is carried out in strips 3...4 m wide on lighthouse boards, then the strips are laid one at a time and kept for at least 24 hours, the layers are compacted with surface vibrators or vibrating laths.
When installing multi-color mosaic floors, slots are made in the lower underlying cement-sand layer and veins of glass 3...5 mm thick, brass or polymer materials 1...2 mm thick are inserted, dividing the floor area into separate sections of different colors. The installed veins are used as lighthouse slats.
As the veins are arranged, the top layer of mosaic covering is laid, which is covered with wet sawdust the next day.
After the mosaic mixture has acquired sufficient strength (after about 7 days), the floor surface is cleaned of wet sawdust and sanded with a mosaic grinder with carborundum stones, wetting with water. After sanding and rinsing with water, the surface of the mosaic floor is sprinkled with a thin layer of polishing powder and the final finishing is carried out with rapidly rotating felt discs.
Asphalt concrete floors
arranged on concrete underlying layers on the ground and cement or asphalt concrete screeds. Asphalt concrete floors are made single-layer with a thickness of 20...25 mm, laying the hot (140...100″C) mixture along beacon slats in strips no more than 2 m wide. Asphalt concrete ironed on slats is rolled with rollers weighing 50...80 kg and additionally compacted by vibration with electrical heating (if necessary ).
Xylolite floors
made from a 1:2 mixture (caustic magnesite: sawdust and mineral additives), mixed with an aqueous solution of magnesium chloride (solution density ¥92 g/cm3). Xylolite floors are laid on cement and concrete bases, xylolite is laid in a single layer with a thickness of 10... 12 mm and in a two-layer with a top layer with a thickness of 8... 10 mm. The xylolite is laid between the lighthouse slats, leveling it with a rule moving along the slats, and compacting it with manual tampers weighing 3...5 kg. Xylolite sets quickly and must be applied within 40 minutes from the moment of mixing. With a two-layer coating, the top layer is laid after the bottom layer has hardened (after 1…2 days). In xylolite floors, the covering can be cut into squares or other shapes by inserting brass or plastic spacers and adding colored mineral paints to the xylolite mixture. After the xylolite has hardened, its surface is ground with a mosaic grinder, having previously moistened the surface with a mixture of caustic magnesite, pigment and magnesium chloride solution. After drying, xylolite floors are coated with a hot oil composition of 30% drying oil and 70% turpentine, and after drying, they are rubbed with wax. Xylolite floors are installed in dry rooms with normal temperatures.
MONOLITHIC FLOORS
TEMPSTROYSYSTEM - TYPES, TECHNOLOGIES, EQUIPMENT
Ceilings and floors
| Monolithic floors classified into cement, concrete, mosaic (terrace), asphalt, xylolite and plastic. … bibliotekar.ru/spravochnik-35/18.htm |
MONOLITHIC
SELF-LEVELING
FLOORS
.
MONOLITHIC
CONCRETE
FLOORS
…
| MONOLITHIC SELF-LEVELING |
Laying concrete. Leveling concrete. Pouring the slab. ASSEMBLY...
| Seamless (self-leveling) floors made of polymer materials · “Warm” monolithic floors · Carpets (carpets) made of polymer materials... bibliotekar.ru/spravochnik-91/94.htm |
Concrete floors
. Repairing cracks in concrete
| NPO KORUND Self-leveling mixture for concrete floors. ... MONOLITHIC FLOORS TEMPSTROYSYSTEM - TYPES, TECHNOLOGIES, EQUIPMENT ... www.bibliotekar.ru/spravochnik-120-zhbi-zhelezobeton/64.htm |
MOSAIC TERRACE FLOORS
.
Mosaic terraz floors
made from a mixture...
| Mosaic (terrace) and other types monolithic floors are arranged on reinforced concrete and ceramic floors and underlying layers of concrete grade 35-70. … bibliotekar.ru/spravochnik-128-stroyka-2/5.htm |
Concrete floors
. Repair of individual sections of the top layer and...
| To the contents of the book: Repair and waterproofing of reinforced concrete products. See also: MONOLITHIC SELF-LEVELING |
Original design ideas: polishing and ornaments
The easiest way to decorate such a surface, of course, is with tiles or wood. But if you wish, you can design monolithic floors of this type in a more original way. For example, in a living space decorated in a loft style, such floors can be given a polished look.
In order to obtain this effect, the screed is pre-treated with a special sealant and then carefully sanded. Such floors not only look beautiful, but also very original, modern and stylish.
In order to give it an even more attractive appearance, various types of designs, for example, floral or geometric patterns, can also be applied to a polished concrete screed. This floor will become a real decoration for an apartment decorated in almost any style.
